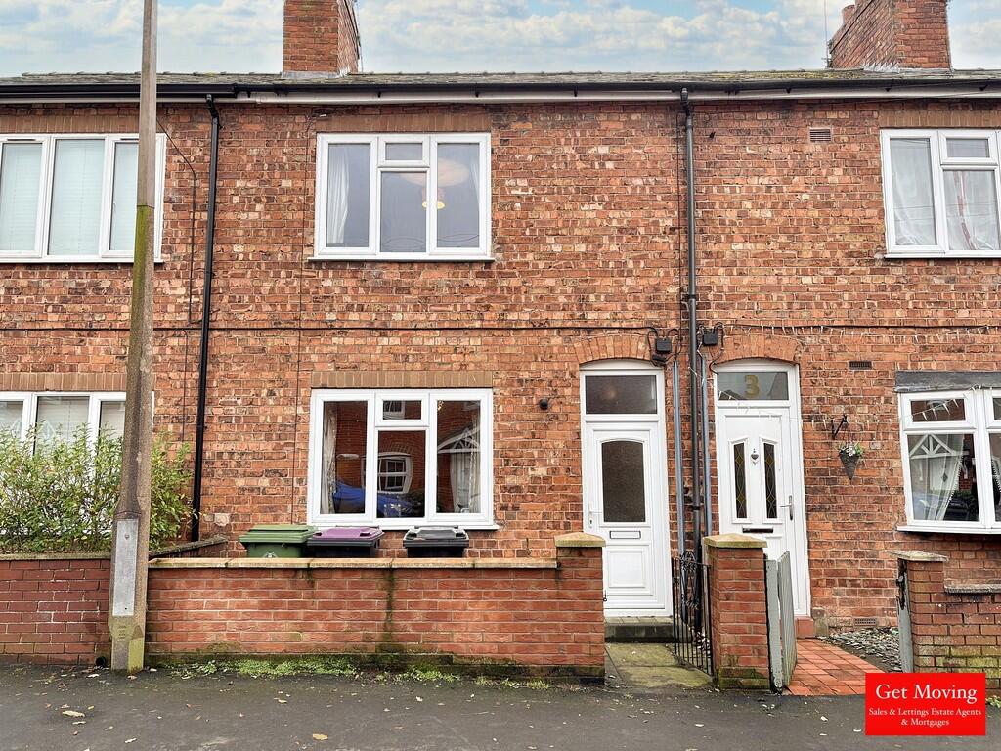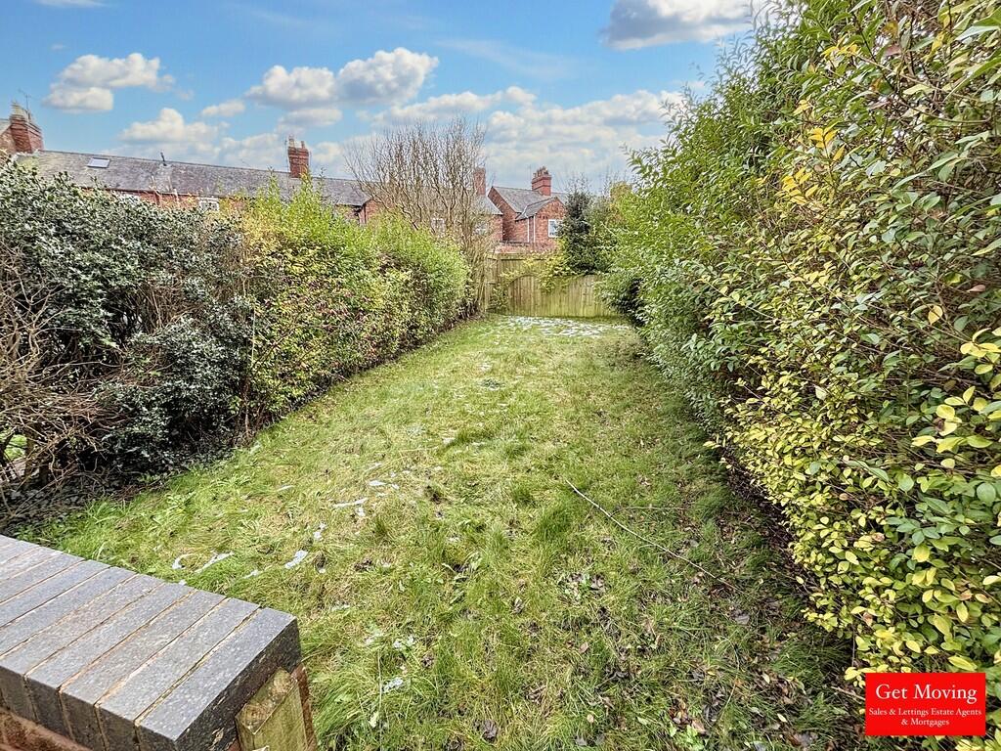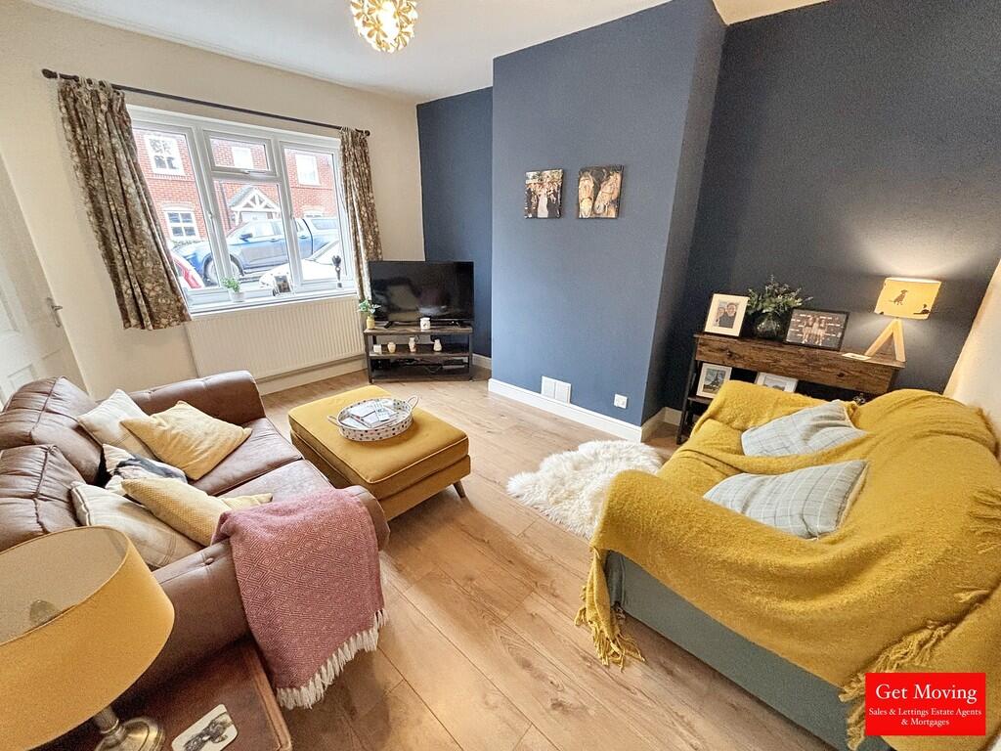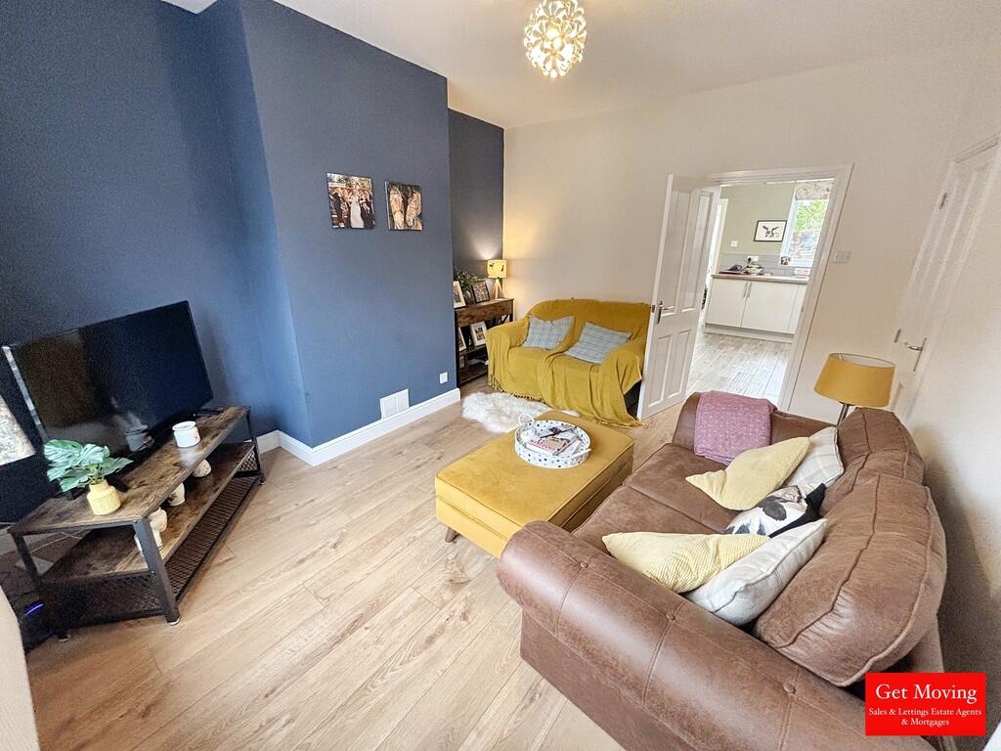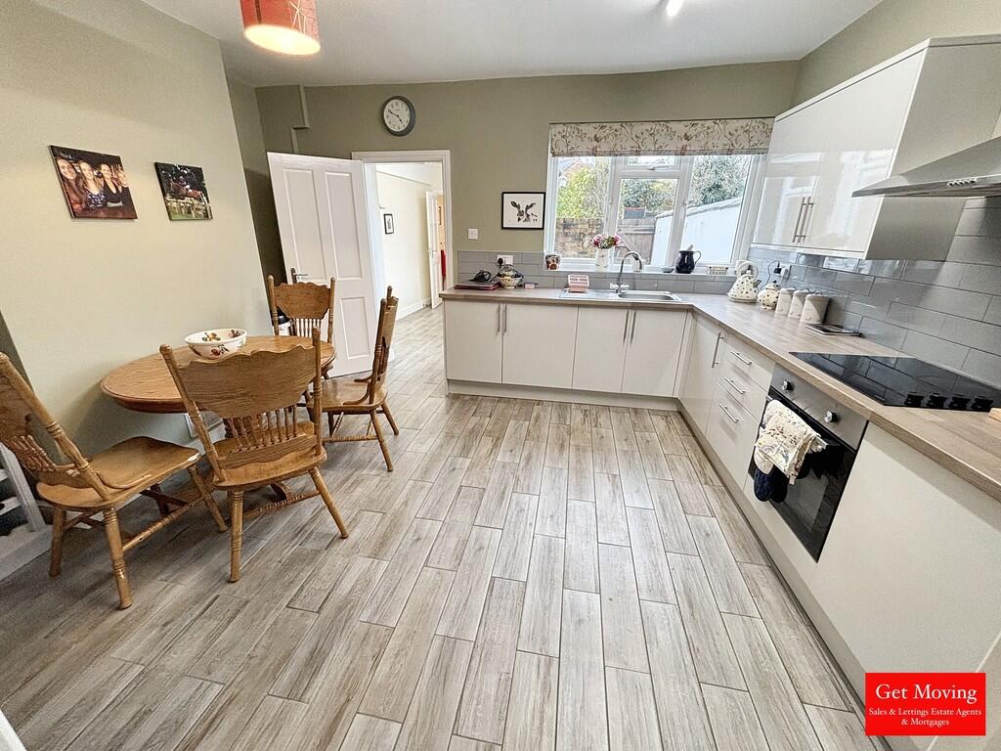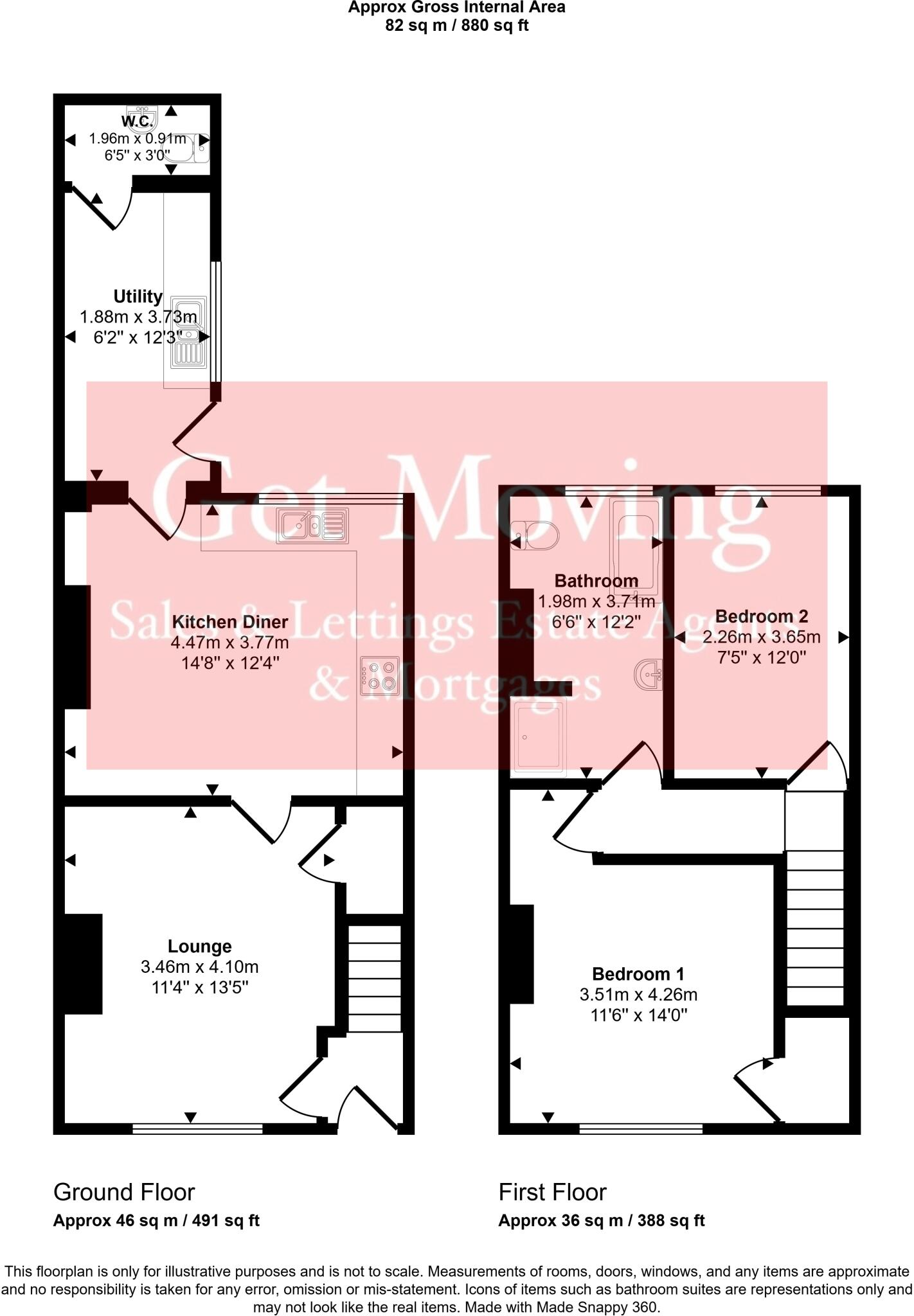- NO ONWARD CHAIN +
- 2 Bedrooms +
- Central Location +
- Beautifully Presented +
- Refurbished Throughout +
- Utility Room +
- Downstairs WC +
- Close To Amenities +
- Rear Garden +
- Viewing Strongly Advised +
GENERAL NO ONWARD CHAIN Welcome to this charming 2 bed property that perfectly balances comfort and functionality. As you step inside, you're greeted by a spacious entrance hall that leads into the lounge, ideal for relaxation and entertaining. The heart of the home is a bright and inviting kitchen/diner, perfect for family meals and gatherings, complemented by a convenient utility room and a practical w/c on the ground floor. Ascend to the first floor, where you'll find two generously sized bedrooms. The well-appointed four-piece bathroom further enhances this home's appeal, providing ample space for your daily routines. Step outside to discover a charming rear garden and patio, an ideal setting for outdoor dining, gardening, or simply enjoying the fresh air.
ENTRANCE HALL Wood effect flooring, UPVC double glazed front door, staircase rising to the first floor, access into the living room.
LOUNGE 11' 4" x 13' 5" (3.45m x 4.09m) Wood effect flooring, UPVC double glazed window to the front elevation, radiator, under-stair storage cupboard.
KITCHEN/DINER 14' 8" x 12' 4" (4.47m x 3.76m) Wood effect flooring, UPVC double glazed window to the rear elevation, grey gloss base units and wall cupboards with wood effect work surfaces, integrated hob, oven with extractor above, doorway leading to the utility room.
UTILITY ROOM 6' 2" x 12' 3" (1.88m x 3.73m) Wood effect flooring, UPVC double glazed window to the side elevation and a UPVC double glazed door opening out into the rear passageway, grey base units, wood effect work surface, stainless steel sink with mixer tap, doorway leading to the WC.
WC 6' 5" x 3' 0" (1.96m x 0.91m) Wood effect flooring, two piece white suite consisting of a low level WC and wash hand basin, boiler.
LANDING Carpeted throughout, access into both bedrooms and the bathroom.
BEDROOM ONE 11' 6" x 14' 0" (3.51m x 4.27m) Carpeted throughout, UPVC double glazed window to the front elevation, radiator, store cupboard.
BEDROOM TWO 7' 5" x 12' 0" (2.26m x 3.66m) Carpeted throughout, UPVC double glazed window to the rear elevation, radiator.
BATHROOM 6' 6" x 12' 2" (1.98m x 3.71m) Wood effect flooring, UPVC double glazed window to the rear elevation, 4 piece suite consisting of a low level WC, wash hand basin, bath, walk in shower. Shaving point, chrome ladder style heated towel rail.
OUTISIDE This delightful property features a lovely patio area perfect for alfresco dining or enjoying a morning coffee while soaking up the sun. Beyond the patio lies a serene rear garden, offering a peaceful retreat for relaxation or gardening enthusiasts.
THINKING OF SELLING? BUY/SELL/ RENT & MORTGAGES.. WE DO IT ALL!
AWARD WINNING ESTATE AGENCY!
BEST IN WEST MIDLANDS IN 2023 & 2024*
We have proudly got more FIVE STAR REVIEWS ON GOOGLE than any other local agent the most positively reviewed agent in Whitchurch.
Commission Fees - We will not be beaten by any Whitchurch based agent! and we operate on a NO SALE NO FEE basis.
