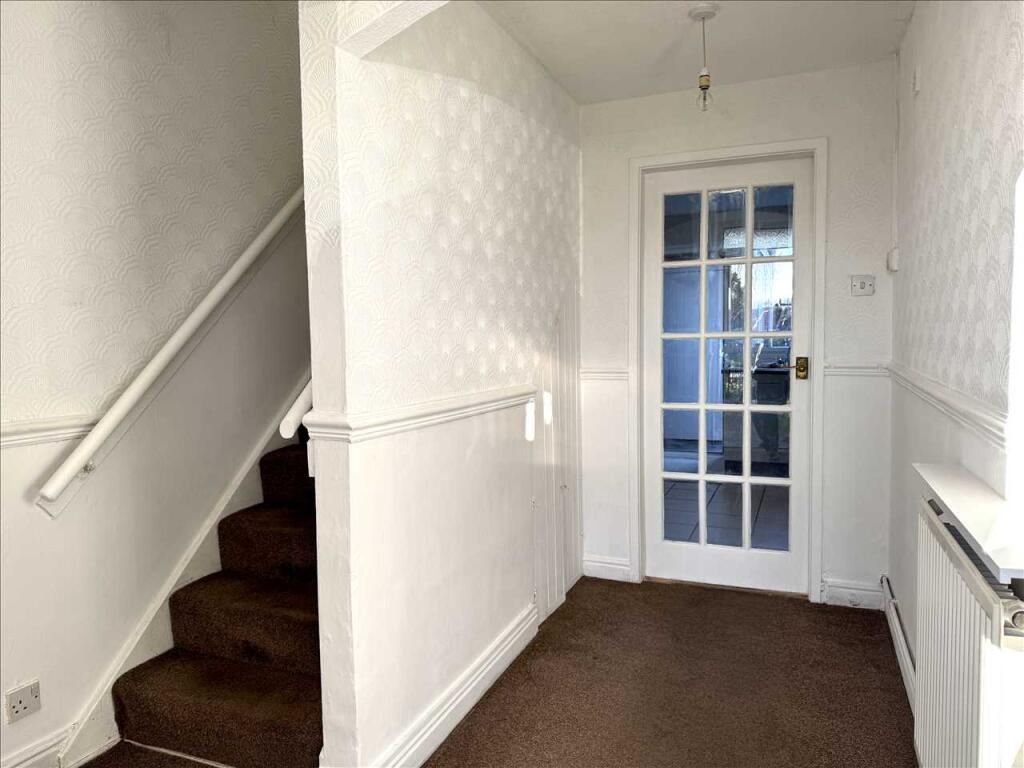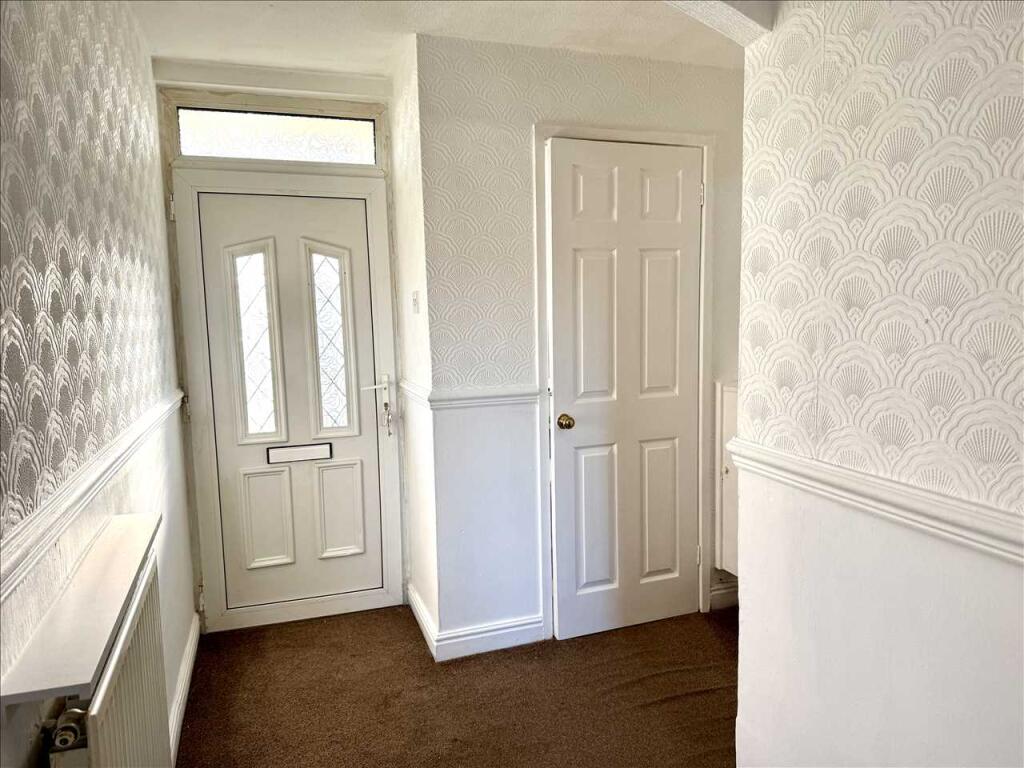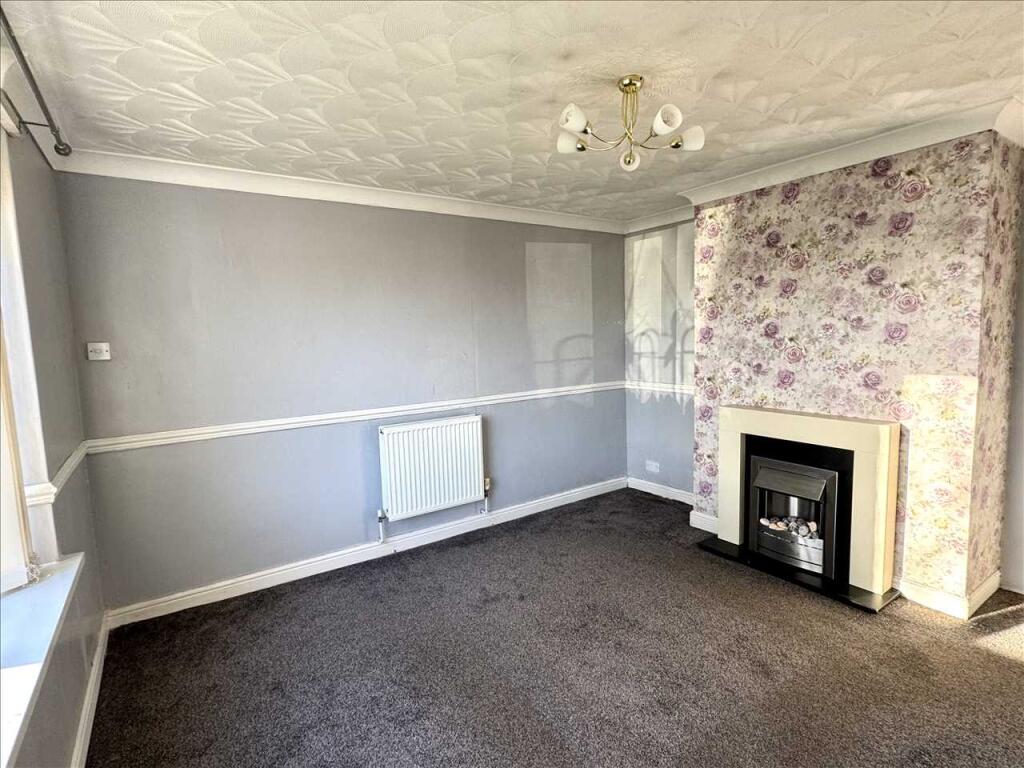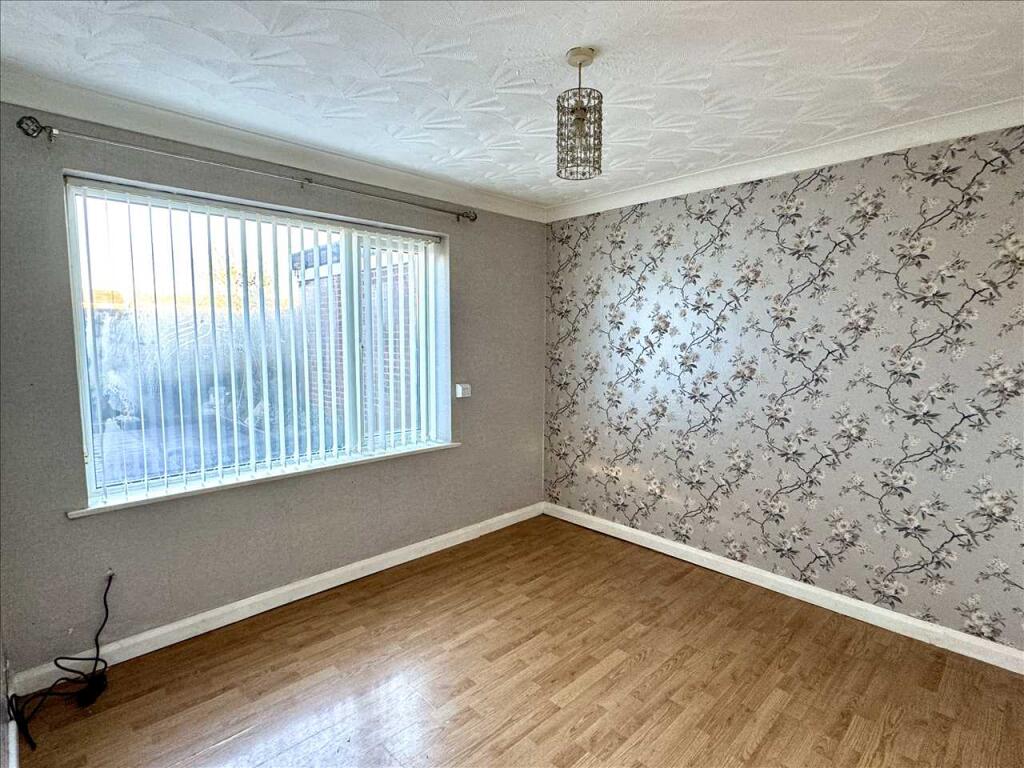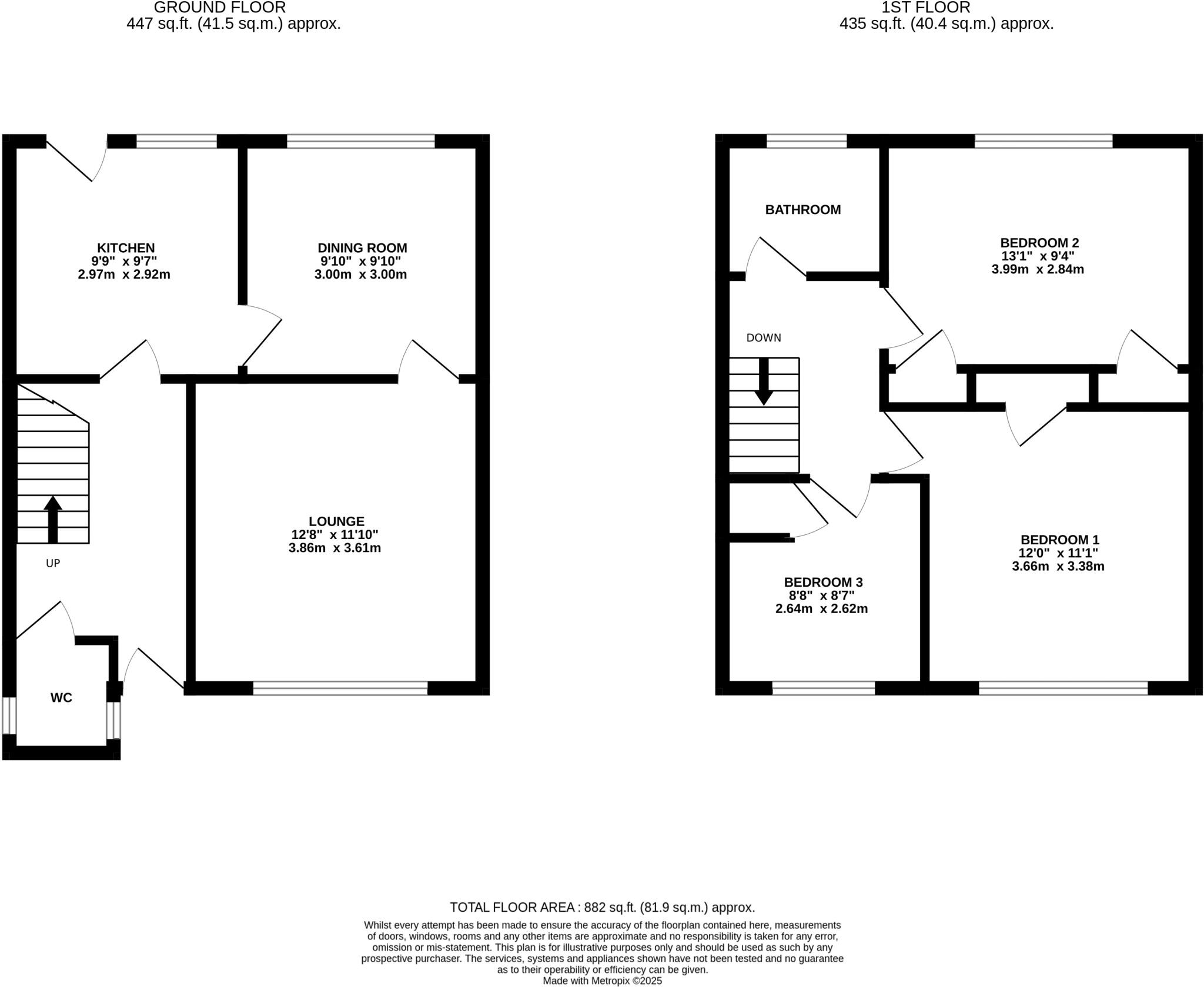Situated on Binbrook way in this pleasant pedestrian position overlooking the local primary school an excellent mid terrace house offered with immediate vacant possession. An ideal investment or first time purchase offering bright and spacious family accommodation benefiting from uPVC double glazing and a gas central heating system with a fully serviced boiler. The accommodation includes a good sized Hallway with Cloakroom and staircase to the first floor. There are two Reception Rooms including a bright front Lounge, a separate Dining Room and an updated Kitchen with shaker style cabinets. Upstairs a good sized landing serves three generous Bedrooms each with built in wardrobes and a family Bathroom with a white suite. Outside the rear Garden has been designed for ease of maintenance featuring raised decking with planter borders and there is a brick shed for storage and a further gate leading onto the car park at the rear. Viewing is highly recommended.
EPC rating - C.
A canopied front entrance porch with a double glazed door leads directly into the Hallway.
HALLWAY 3.17m (10'5") x 2.29m (7'6")
A good sized welcoming hallway where the staircase leads to the first floor It has a central heating radiator and a cupboard under the stairs.
CLOAKROOM
A white suite comprising a W.C, hand basin and two single glazed windows.
LOUNGE 3.86m (12'8") x 3.61m (11'10")
A pleasant room overlooking the front garden featuring a fireplace, coving to the textured ceiling, a radiator and a uPVC double glazed window.
DINING ROOM 3.00m (9'10") x 3.00m (9'10")
A useful separate dining room with a fashionable laminate floor, a radiator and a uPVC double glazed window to the rear aspect.
KITCHEN 2.97m (9'9") x 2.92m (9'7")
An upgraded kitchen featuring a range of light grey shaker door fronts and complimentary work surfaces. Including a 1.5 bowl sink with mixer taps and part tiled walls. There is plumbing for a washing machine, space for a cooker with a gas point and a radiator. The kitchen has a ceramic tiled floor with a uPVC double glazed window and further double glazed door opening onto the rear garden.
LANDING
A spacious landing with loft access. All rooms leading directly off as follows:
BEDROOM ONE 3.66m (12'0") x 3.38m (11'1")
A pleasant bedroom to the front with a built in storage cupboard, a radiator and double glazed window.
BEDROOM TWO 3.99m (13'1") x 2.84m (9'4")
Another good sized double bedroom with an accent adorned wall. It has two built in storage cupboards, (one housing the boiler), a radiator and a uPVC double glazed window overlooking the rear garden.
BEDROOM THREE 2.64m (8'8") x 2.62m (8'7") max
A good sized third bedroom with a built in storage cupboard, a radiator and a uPVC double glazed front window.
BATHROOM
With a white suite comprising; W.C, a pedestal wash basin and a paneled bath with tiling and an electric shower. It has a radiator and a uPVC double glazed rear window.
OUTSIDE
The property occupies a pleasant position onto a pedestrian way. The front garden is lawned with fencing to the perimeter. The rear garden has been designed for ease of maintenance with attractive decking and patio area featuring flower borders. There is a useful brick store and the garden is nicely enclosed with a gate leading onto car parking at the rear.
GENERAL INFORMATION
Mains, gas, water electricity and drainage are connected and broadband speeds and availability can be accessed via the Ofcoms checker website. Central heating comprises radiators as detailed above connected to the I Mini 24 Combination Central heating boiler located in bedroom 2. The property has the benefit of uPVC framed double glazing with the exception of the downstairs cloakroom. The property falls within the jurisdiction of the North East Lincolnshire Council and the Council Tax Band is A. The tenure is Freehold subject to solicitors verification.
VIEWING
Viewing is strictly by appointment through the Agents on Grimsby 311000. A video walkthrough tour with commentary can be seen on the Martin Maslin website and Rightmove.
LOCATION AND AMENITIES
The property is located off Queensway on a pedestrian access overlooking the primary school car park. Local shops and amenities are within walking distance and regular buses serve the general area.

