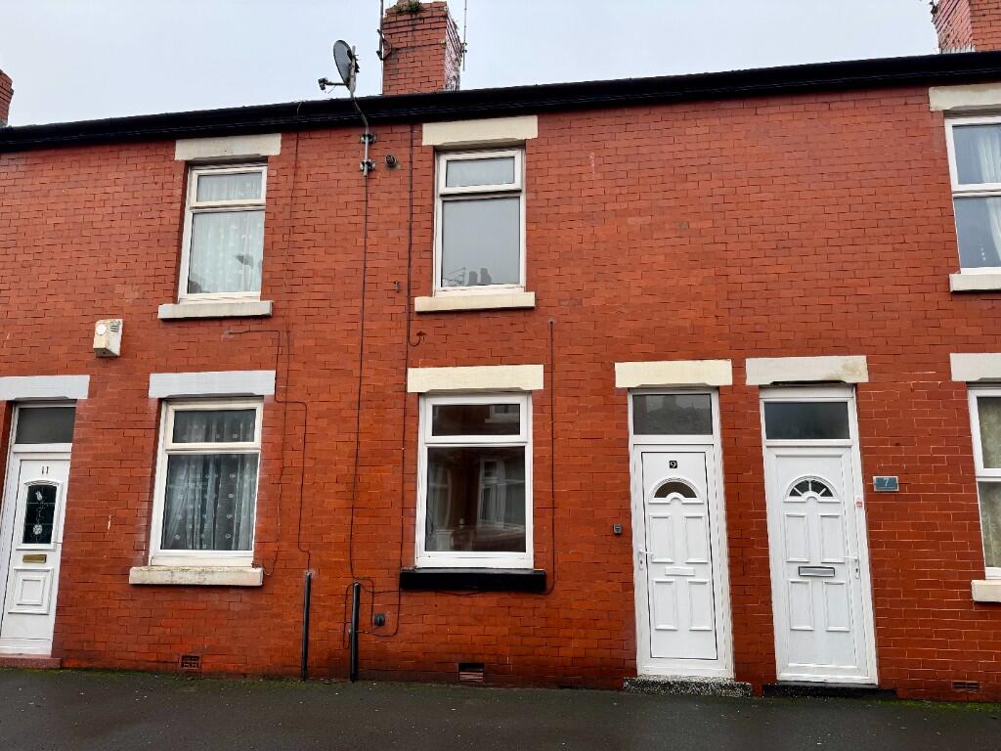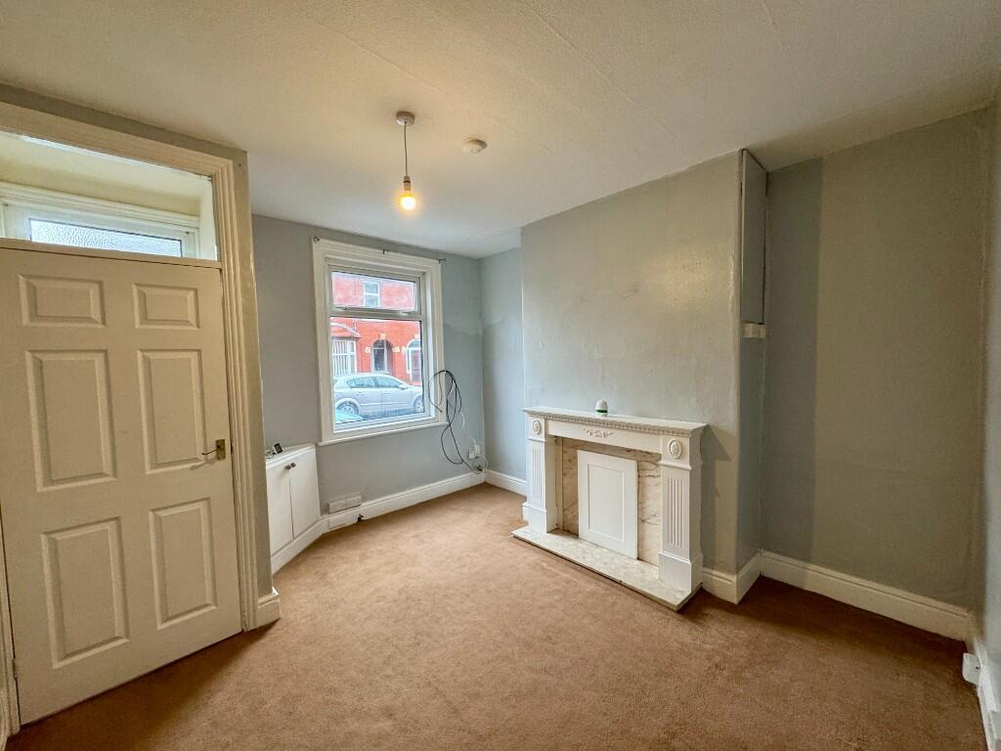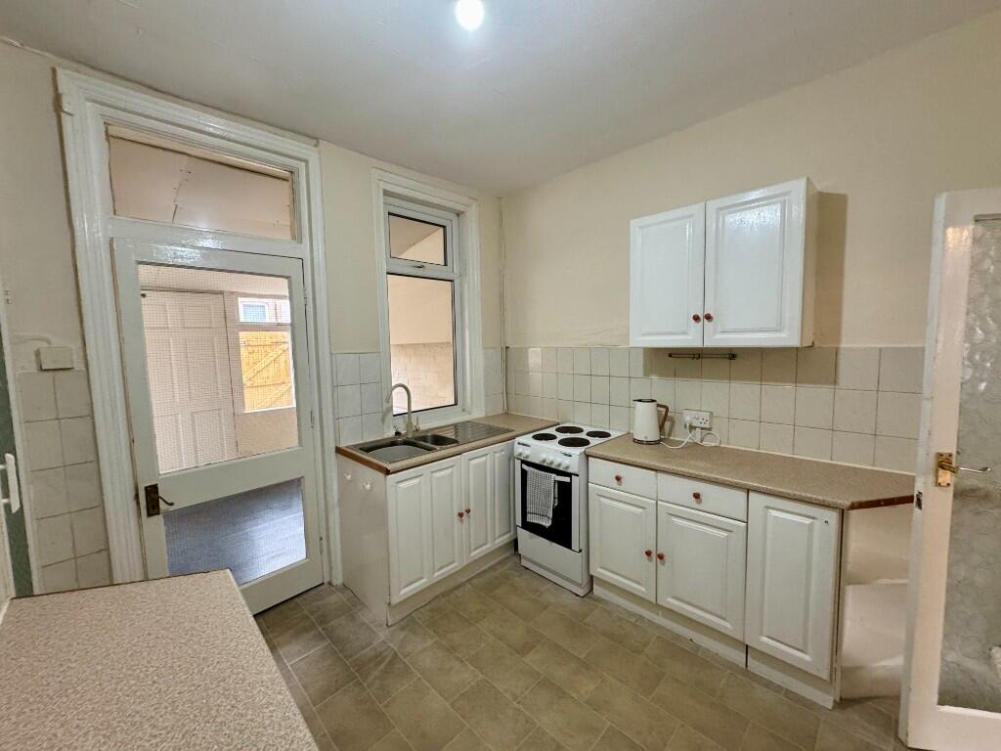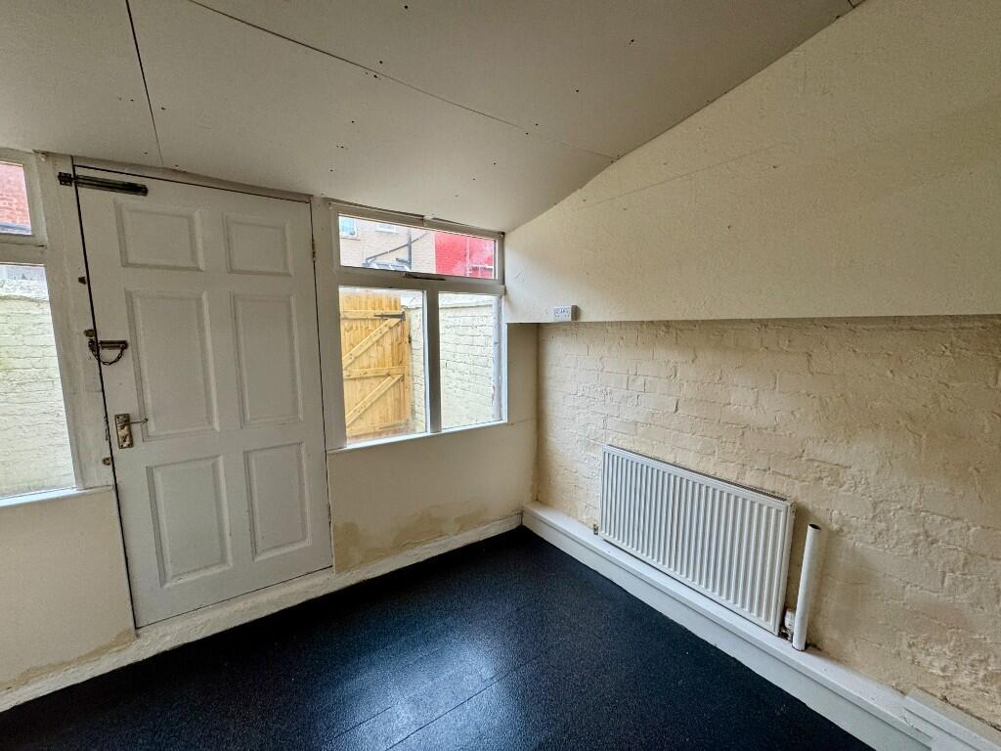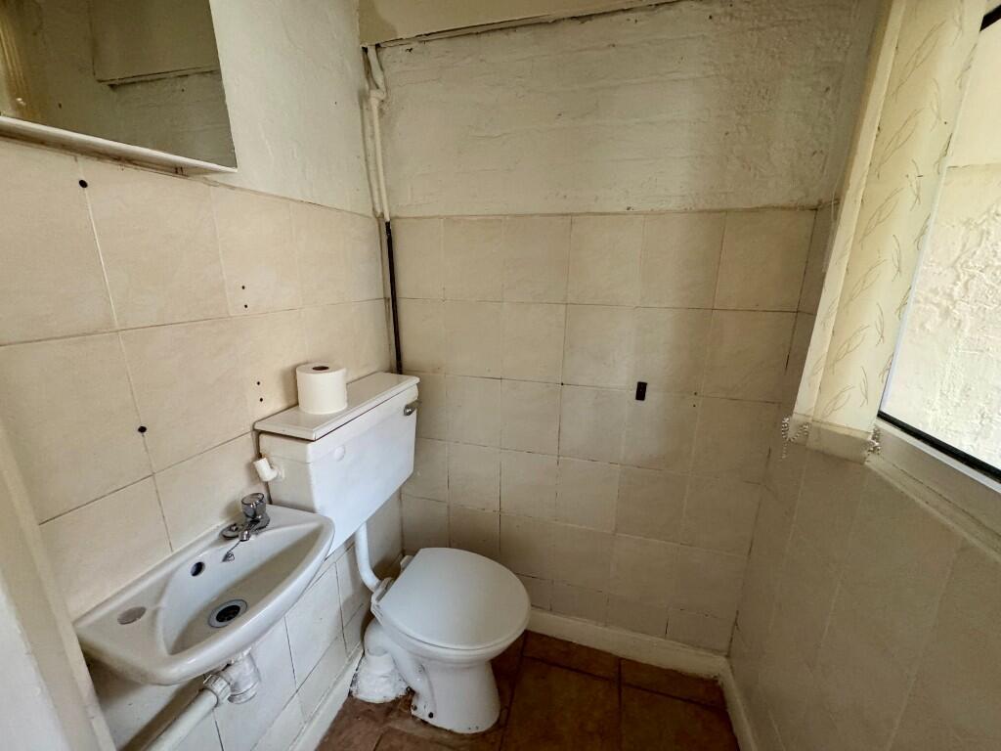- 2 BED TERRACE +
- SUN LOUNGE / UTILITY ROOM +
- DOWNSTAIRS WC +
- UPVC DG AND GAS CH +
- REAR COURTYARD +
- COUNCIL TAX BAND A +
- PRODUCING A 10% RETURN +
. TRADITIONAL TERRACED HOUSE
. 2 BEDROOMS
. SUN LOUNGE / UTILITY
. DOWNSTAIRS W.C
. UPVC DOUBLE GLAZING & GAS CENTRAL HEATING
. POTENTIAL 10% YILED
DESCRIPTION Located just a short walk from Layton Village and within easy reach of Blackpool town centre and Victoria Hospital this traditional terraced house provides neat and tidy accommodation which is available for immediate occupation. Warmed by gas fired central heating and complemented by UPVC double glazing, features include entrance vestibule, lounge, kitchen and a sun lounge / utility with W.C. On the first floor is a landing, two bedrooms and a shower room with a white suite. Outside the property is pavement fronted and at the rear is an enclosed courtyard.
LOCATION Proceeding out of Blackpool along Talbot Road and go straight ahead at the traffic light junction with Devonshire Road. Cameron Avenue is on the right, shortly before the junction with Westcliffe Drive.
The accommodation comprises:-
ON THE GROUND FLOOR
ENTRANCE VESTIBULE UPVC double glazed door.
LOUNGE 12'4 X 11'7. UPVC double glazed window, radiator.
KITCHEN 10'0 X 8'7. Fitted with a range of laminate base units and worktops with bevelled edges incorporating a 1 ½ bowl single drainer stainless steel sink unit with mixer tap over, electric cooker point, tiled splashbacks, eye level cupboards, breakfast bar, radiator, stairs, understairs storage cupboard, UPVC double glazed window.
SUN LOUNGE / UTILITY 11'7 X 7'8. Window, door to rear, radiator.
W.C W.C - low suite, wash and basin, part tiled walls.
ON THE FIRST FLOOR
LANDING Loft access.
BEDROOM NO 1 12'4 X 11'7. UPVC double glazed window, radiator, Glow worm combi boiler.
BEDROOM NO 2 10'0 X 8'6 (INC RECESS). UPVC double glazed window, radiator.
SHOWER ROOM & W.C (OFF BED NO 2) Shower cubicle, pedestal wash and basin, W.C - low suite, radiator, tiled walls, UPVC double glazed window.
OUTSIDE
ENCLOSED REAR COURTYARD
TENURE Freehold.
SERVICES All mains services - gas fired central heating.
VIEWINGS Only by prior appointment through Duncan Raistrick Estate Agents. Tel:- - open 7 days a week.
COUNCIL TAX BAND:- A
EPC RATING:- D
