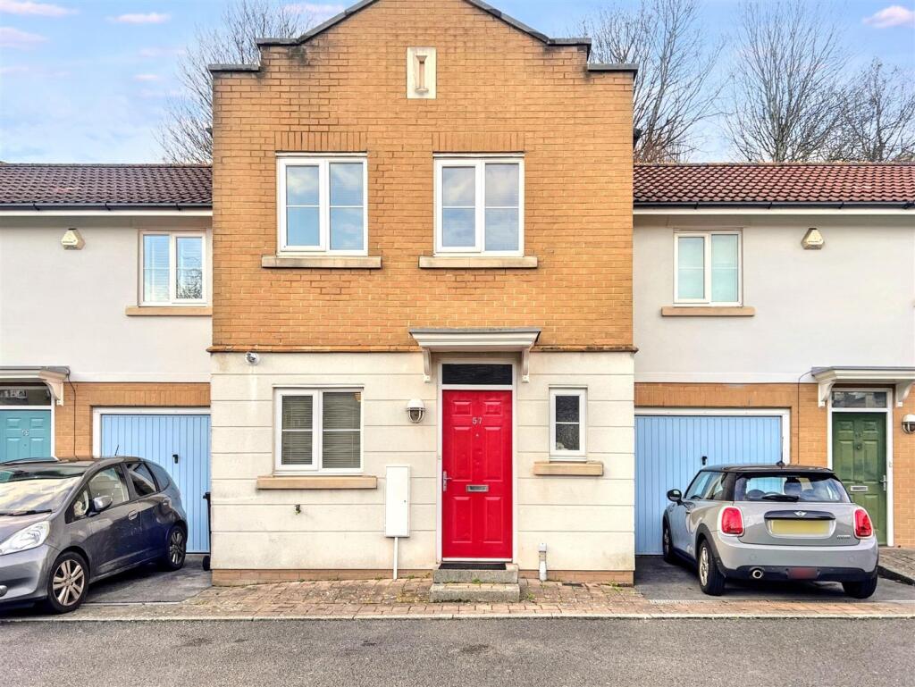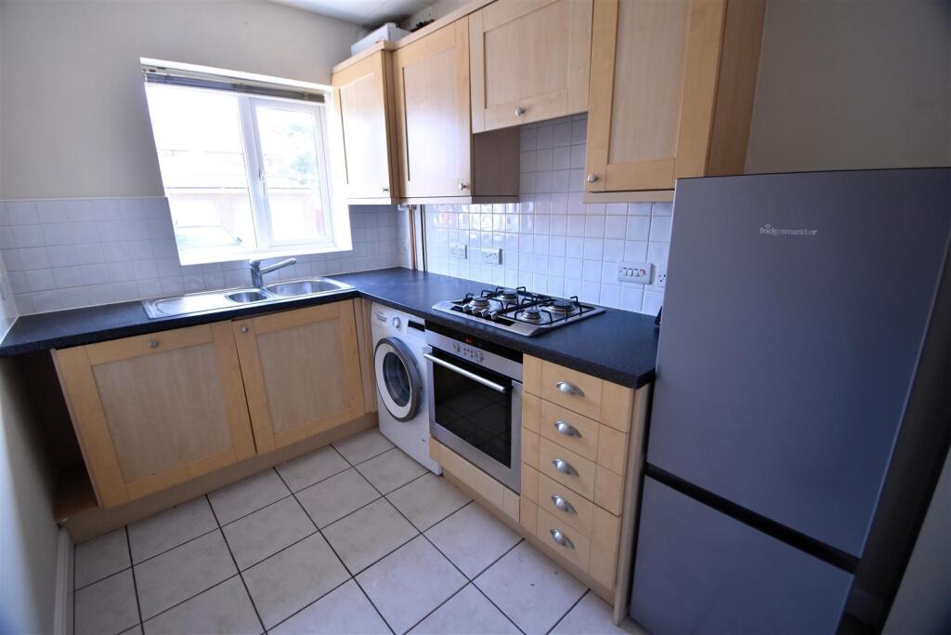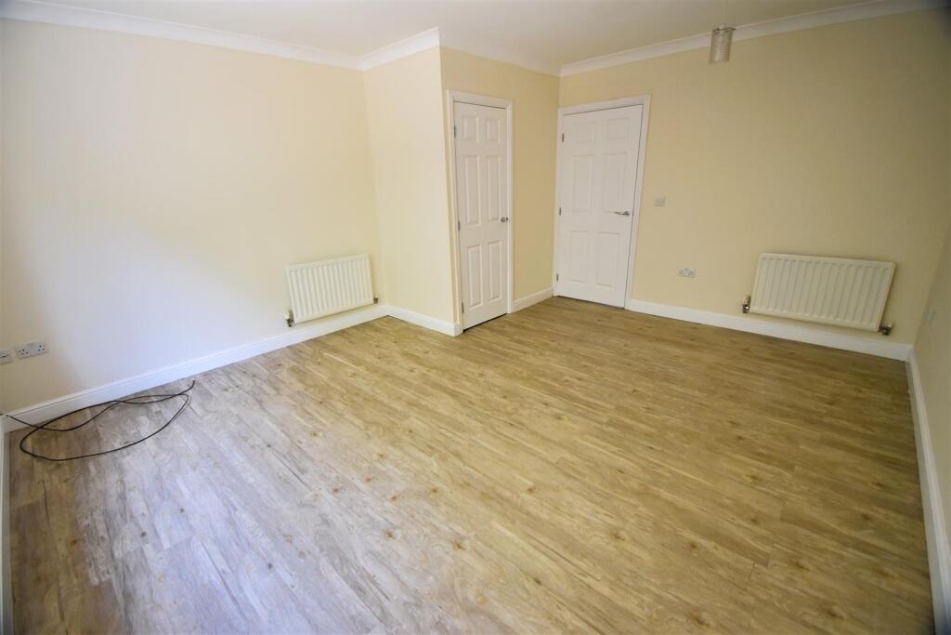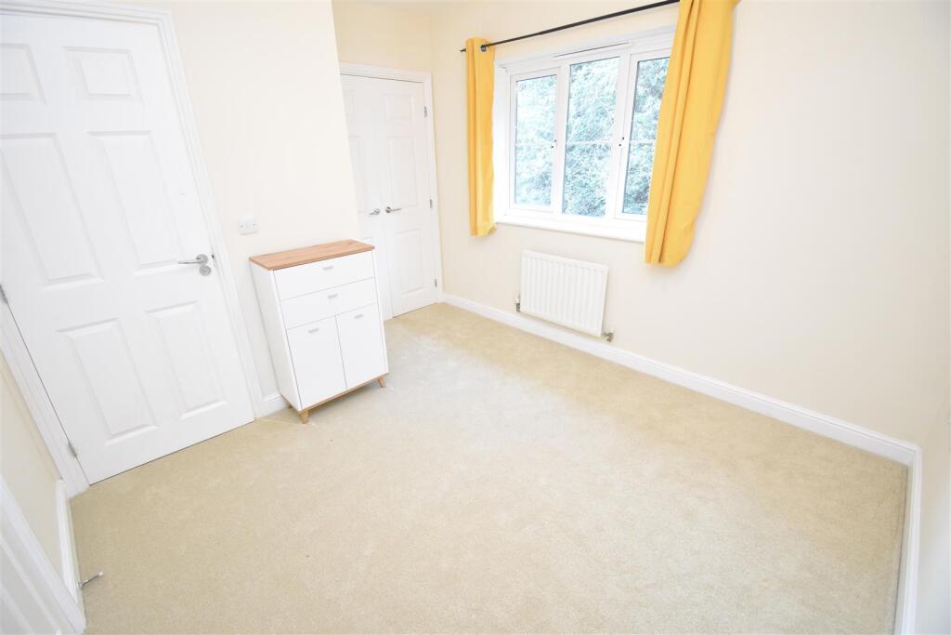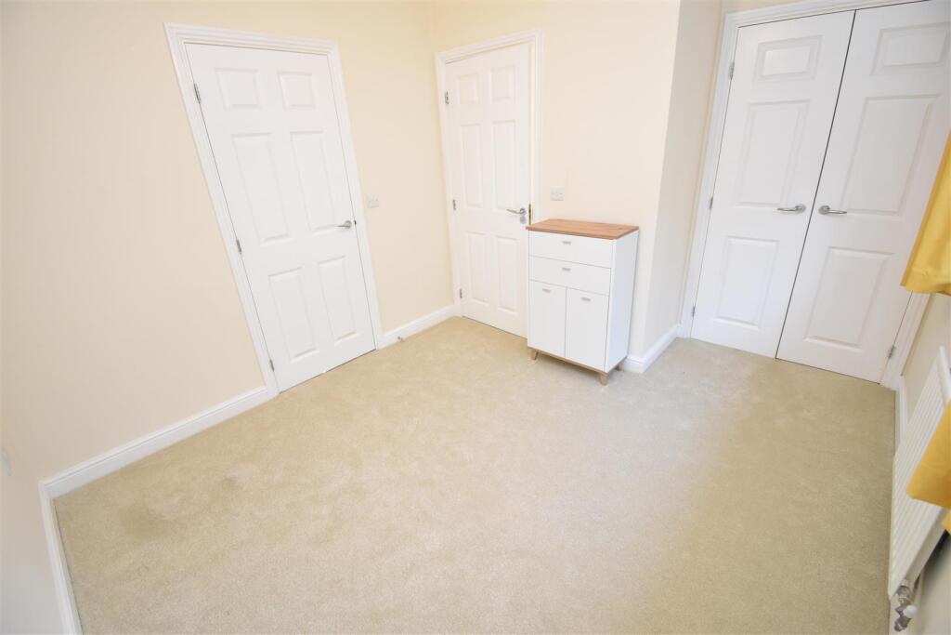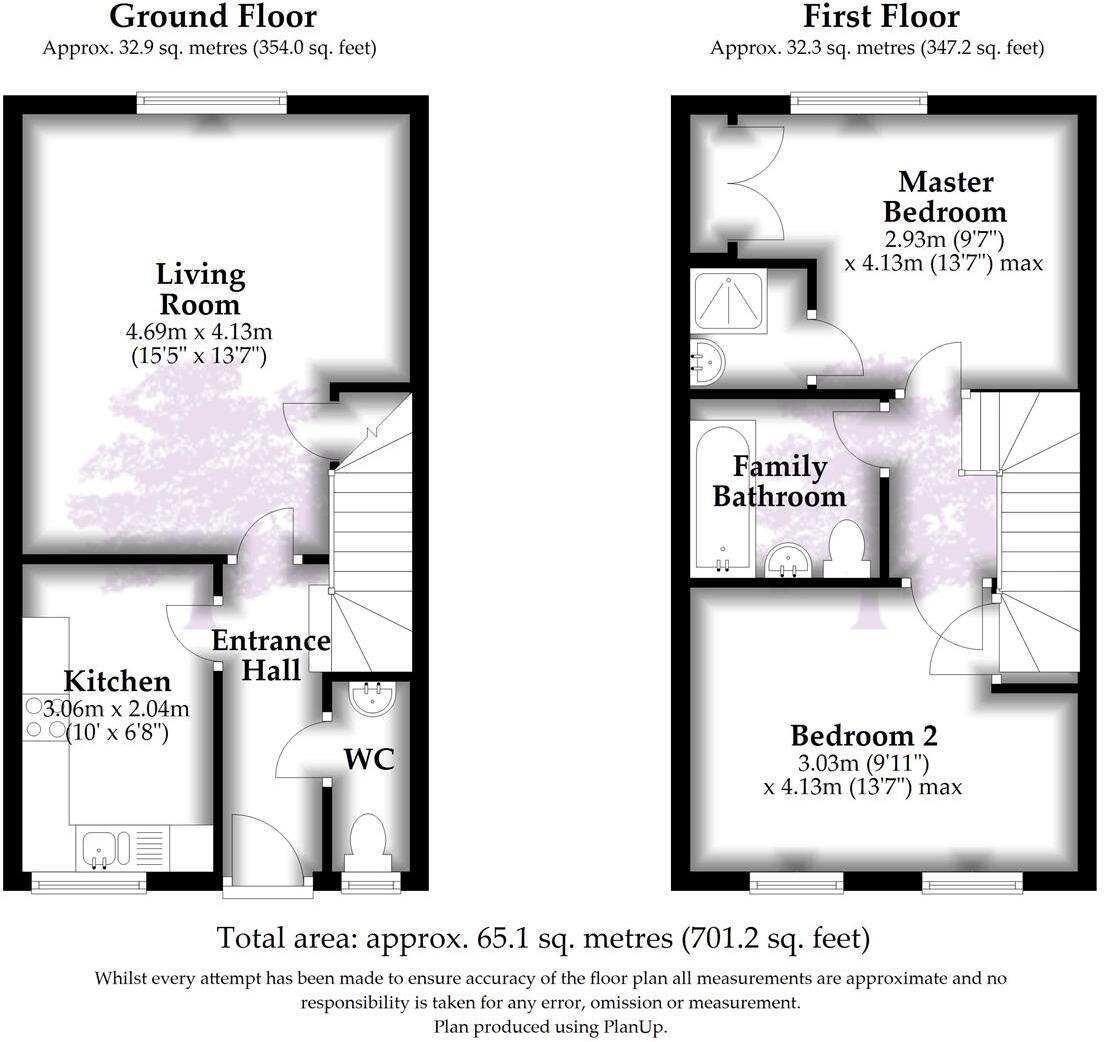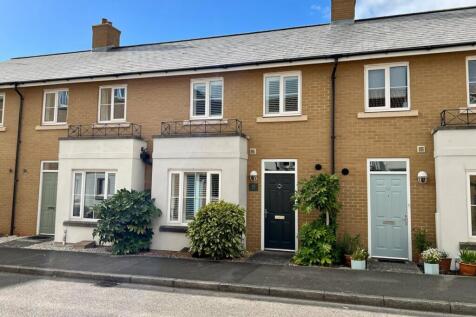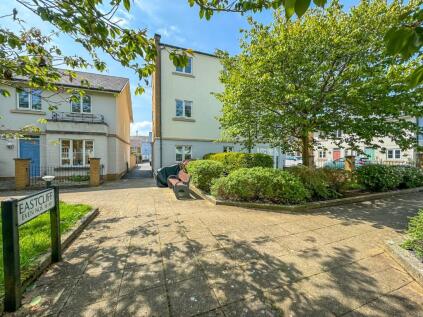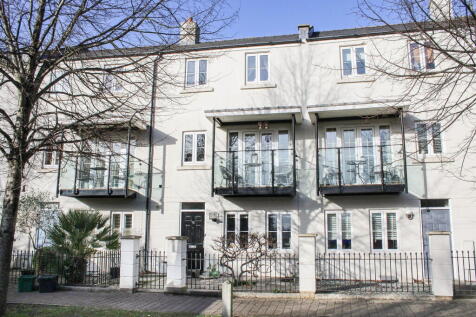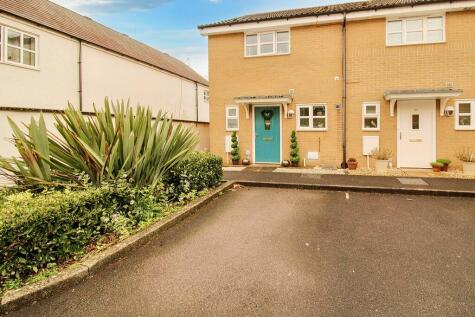- Mid Terrace Home +
- Two Double Bedroom (En-Suite To Master) +
- Garage & Allocated Parking +
- Set Just Off Of The Marina +
- Recently Redecorated & Carpeted +
- Quiet Cul-De-Sac Location +
- Separate Kitchen +
- Close To Communal Open Spaces +
- Port Marine Location +
- Viewing Highly Advised +
A delightful two double bedroom freehold house offers a perfect blend of comfort and convenience.
Upon entering the property, you will find a well-proportioned reception room that provides an inviting space for relaxation and entertaining. The house has been recently enhanced with new carpets and tasteful redecoration, ensuring a fresh and modern feel throughout. The two spacious double bedrooms are ideal for families, guests, or even as a home office, providing ample room for personalisation. The property also boasts a garage and allocated parking, a rare find in such a desirable location, making it easy to come and go as you please.
For those who appreciate the outdoors, the house is conveniently located near parks and open communal spaces, perfect for leisurely strolls or family outings. Whether you are looking to buy or rent, this charming residence in Eastcliff is an opportunity not to be missed. With its prime location, modern updates, and ample amenities, it is sure to appeal to a variety of buyers and tenants alike.
M5 (J19) 3 miles, M4 (J20) 11 miles, Bristol Parkway 14 miles, Bristol Temple Meads 10.5 miles, Bristol Airport 12 miles (distances approximate)
Tenure: Freehold With Port Marine Estate Charge
Local Authority: North Somerset Council Tel:
Council Tax Band: C
Services: Gas, Electric, Water, Mains Drainage
All viewings strictly by appointment with sole agent Goodman & Lilley:
Accommodation Comprising -
Entrance Hall - Radiator, stairs to first floor landing, secure entrance door, door to:
Cloakroom - uPVC opaque double glazed window to front, fitted with two piece modern white suite comprising, pedestal wash hand basin and low-level WC, tiled splashbacks.
Kitchen - Fitted with a matching range of modern wood fronted base and eye level units with underlighting, drawers and worktop space over, inset 1+1/2 bowl stainless steel sink unit with single drainer and mixer tap, space for fridge/freezer, plumbing for washing machine, built-in electric fan assisted oven with fitted four ring gas hob and pull out extractor hood over, wall mounted concealed combination gas fired boiler serving heating system and domestic hot water, uPVC double glazed window to front.
Lounge/Diner - Window to rear, storage cupboard, two radiators, telephone point, TV point, door.
Master Bedroom - uPVC double glazed window to rear, fitted double wardrobe, radiator, door to:
En-Suite Shower Room - Fitted with two piece modern white suite comprising recessed tiled double shower enclosure with fitted shower and glass screen, wash hand basin in vanity unit with cupboards under and tiled splashbacks and heated towel rail, extractor fan with recessed ceiling spotlights.
First Floor Landing - Access to loft hatch, door to:
Bedroom Two - Two uPVC double glazed windows to front, cupboard with over-stairs cupboard, radiator, door.
Family Bathroom - Fitted with three piece modern white suite comprising deep panelled bath, pedestal wash hand basin and low-level WC, tiled splashbacks, heated towel rail, extractor fan, shaver point with recessed ceiling spotlights.
Allocated Parking - The property benefits from garage situated underneath a coach house and an allocated parking space located opposite the property.
