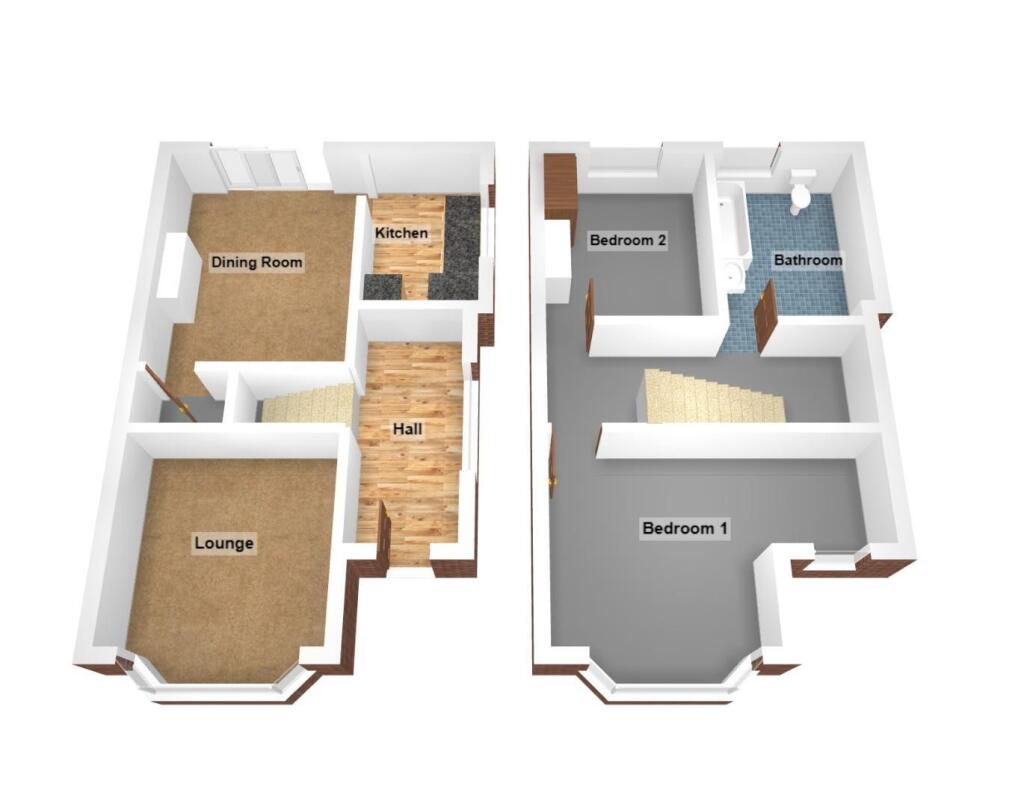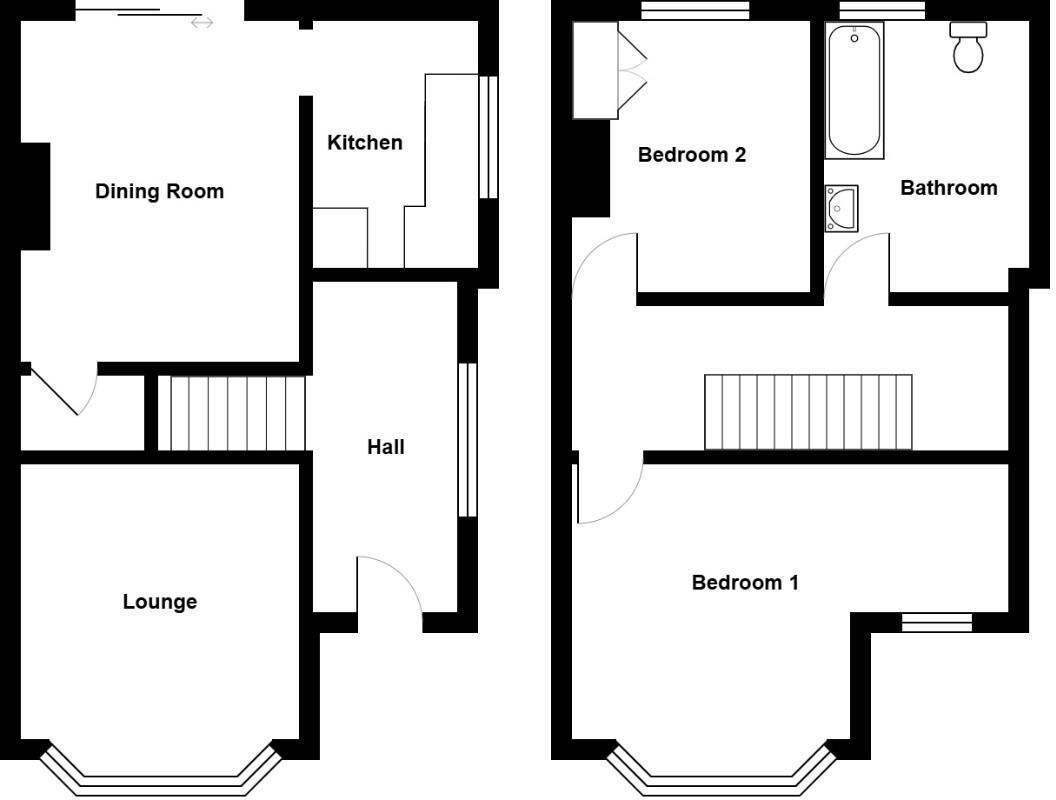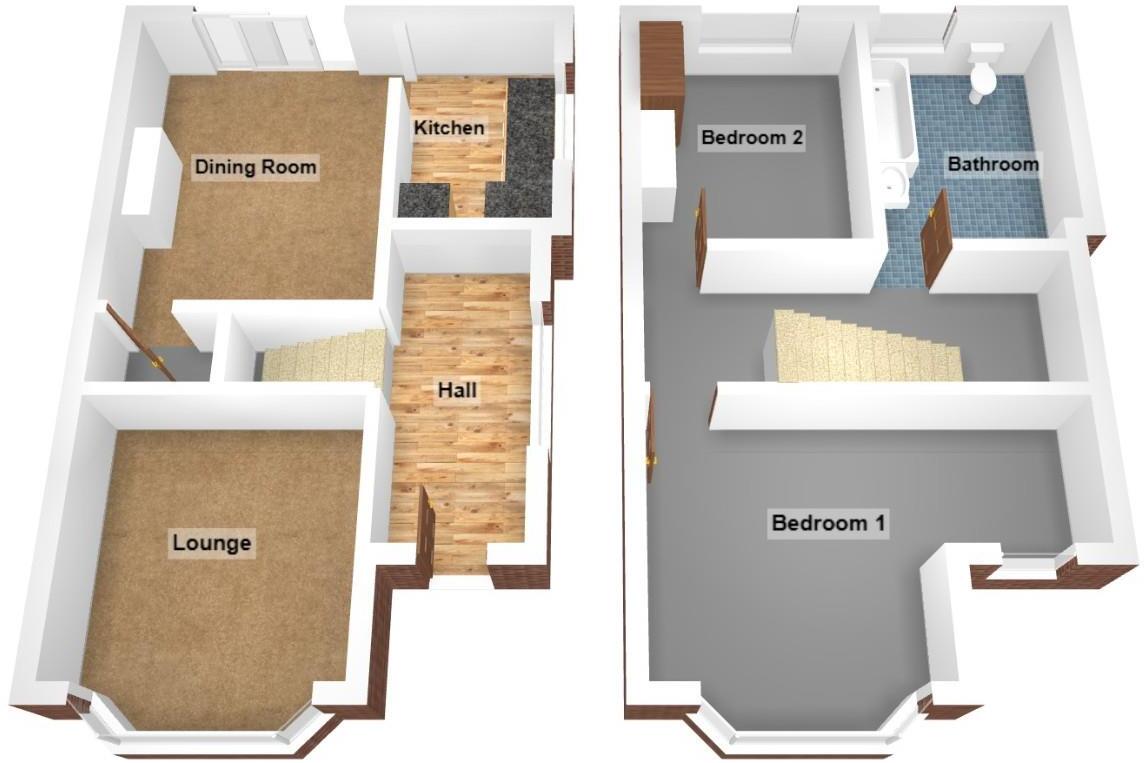- Rare find - just off St.Georges Park +
- A spacious end terraced house within a hugely popular location +
- Period home requiring general refurbishment and modernisation +
- 2 Bedrooms - 2 Receptions +
- Close to Church Road shops, services and cafes +
- Ideally suited to First time buyers, professionals and DIY enthusiasts +
- Small Courtyard garden +
- Offered with vacant possession +
- OPEN HOUSE event - Saturday 25th - Call for specific viewing +
- Hunters Exclusive - recommended viewing +
Hunters Estate Agents are delighted to offer this two bedroom end terrace period bay fronted house moments from St Georges Park. This spacious and well proportioned home requires general modernisation and refurbishment and is located within a highly desirable position. Ideally suited to first time buyers, professionals and DIY enthusiasts this home offers outstanding potential allowing for general improvements and cosmetic refurbishment. This property benefits from many UPVC double glazed windows and a newly installed gas heating boiler. The property enjoys the benefits of a small court yard garden to the rear and is located at the end of Congleton Road almost adjoining the park entrance. Exclusive recommended viewing.
Hall - Fitted coat hooks, radiator, laminate wood grain effect floor, UPVC double glazed window to side, cupboard containing gas meters, electric fuse box.
Lounge - 3.62m x 3.92m (11'10" x 12'10") - Laminate wood grain effect floor, dimension maximum overall into a UPVC double glazed bay window and alcoves, fireplace surround, period style ceiling coving, radiator.
Second Sitting/Dining Room - 3.90m x 3.19m (12'9" x 10'5") - Under stairs storage cupboard, fireplace surround with inlay tiles and built in gas fire (not tested), aluminum framed sliding patio doors with outlook and access onto the rear courtyard garden, archway opening ...
Kitchen - 2.86m x 1.94m (9'4" x 6'4") - Fitted with a range of wall, floor and drawer storage cupboards with brushed steel effect stainless steel handles, rolled edged working surfaces, splash back tiling, position for gas cooker and washing machine and upridge fridge/freezer, single drainer stainless sink unit, UPVC double glazed window to side, radaitor.
First Floor Landing - Access to roof space, radaitor.
Bedroom 1 - 5.01m x 3.93m (16'5" x 12'10") - Build in single door wardrobe, radiator, dimension maximum overall into a UPVC double glazed bay window and alcoves, additional double glazed window to side, radiator.
Bedroom 2 - 3.11m x 2.79m (10'2" x 9'1") - Excluding a double built in cupboard with a newly installed gas combination boiler for domestic hot water and central heating, UPVC double glazed window to rear, radaitor.
Bathroom - 3.14m x 1.98m (10'3" x 6'5") - A white suite of pannelled bath, low level w.c. and pedestal wash basin, splash back tiling, radiator, UPVC double glazed and frosted window to rear.
Exterior - The garden is arranged to the rear of the property and offering a paved terraced with brick edged and raise borders on three sides, wrought iron gate and pedestrian pathway to the side, outside tap, lean to store.




