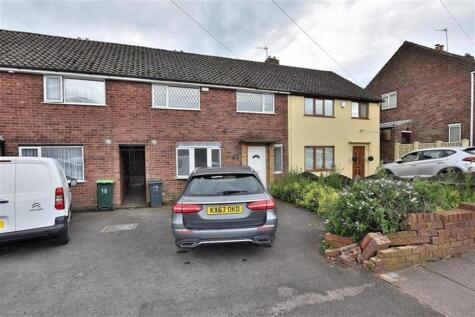3 Bed Detached House, Refurb/BRRR, Oldbury, B69 1PX, £260,000
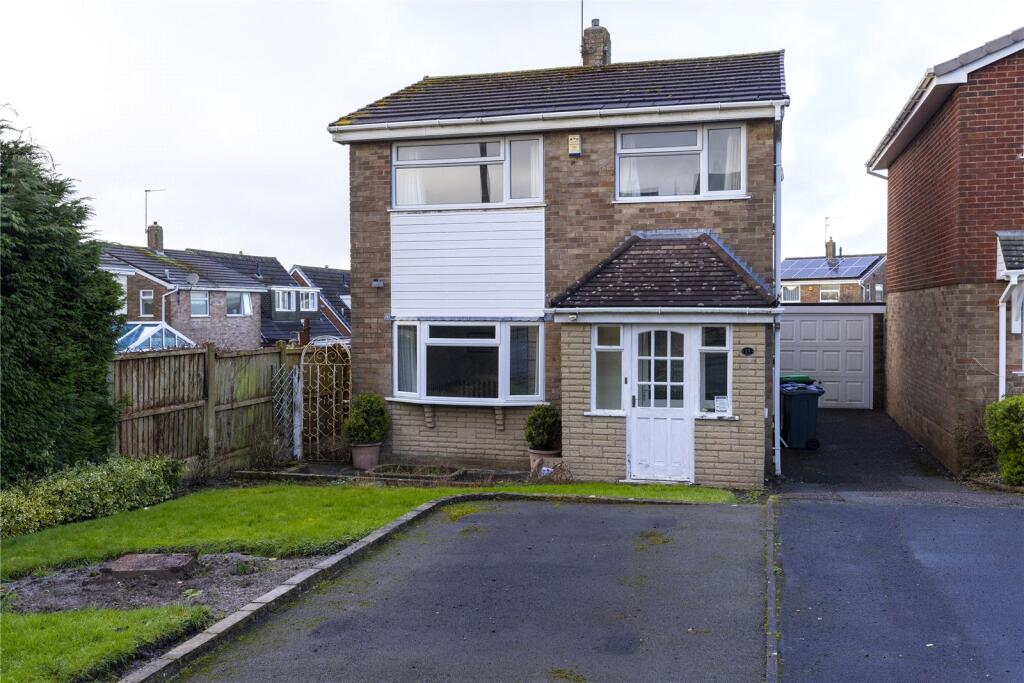
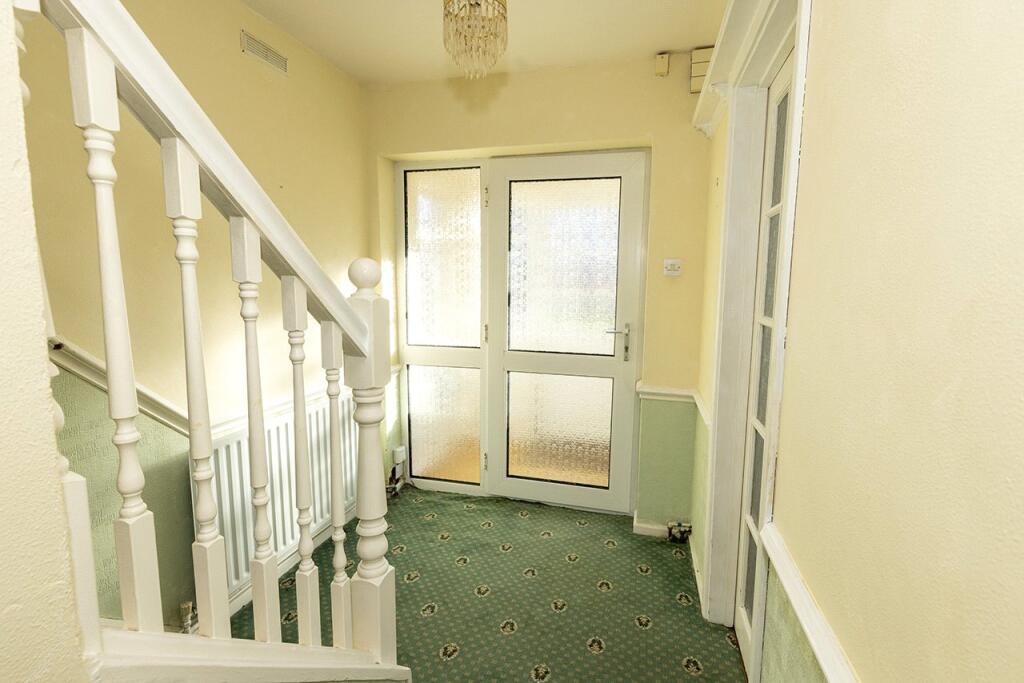
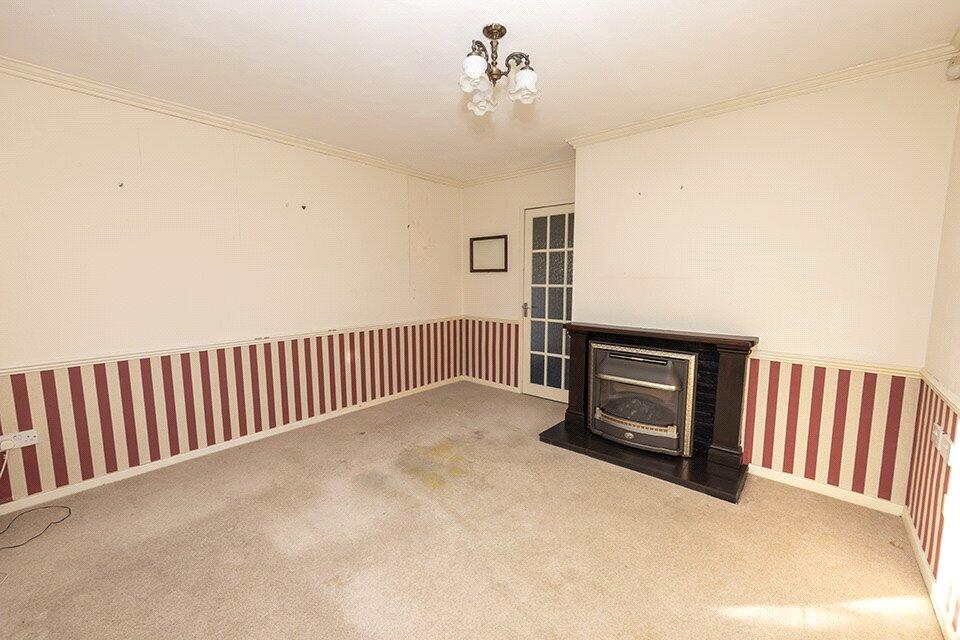
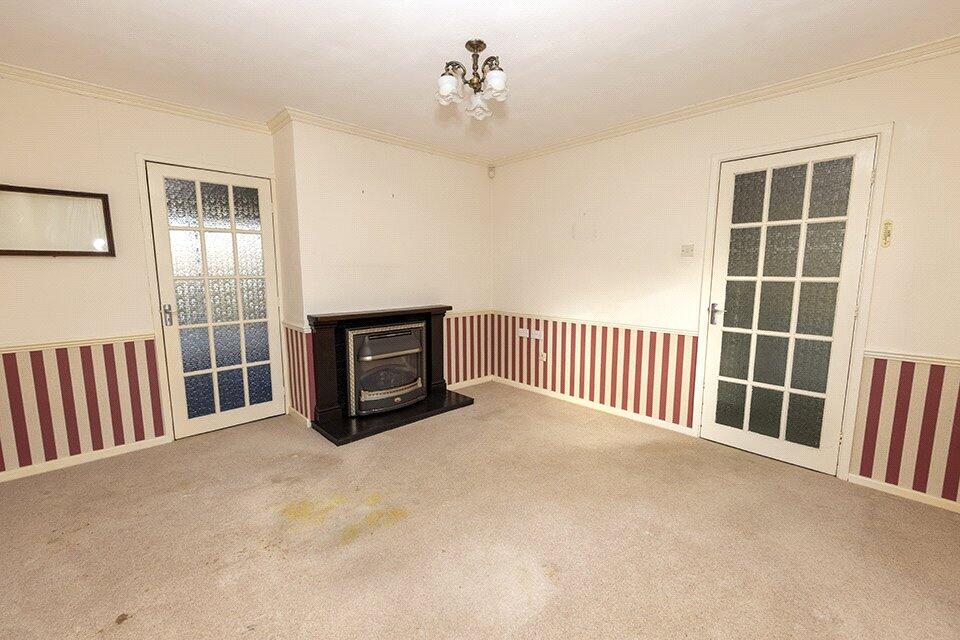
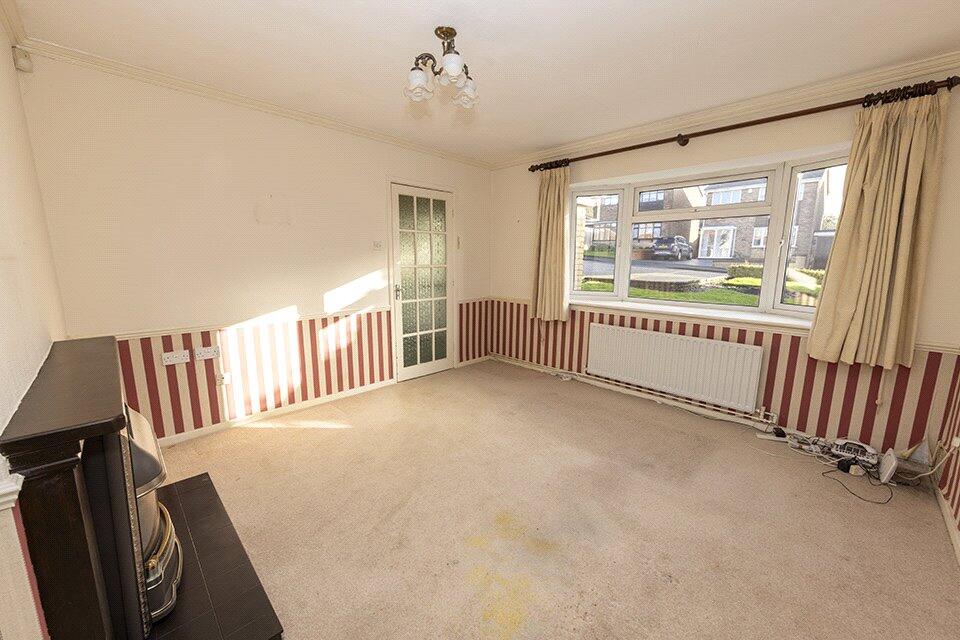
ValuationOvervalued
| Sold Prices | £120K - £540K |
| Sold Prices/m² | £1.5K/m² - £4K/m² |
| |
Square Metres | ~93 m² |
| Price/m² | £2.8K/m² |
Value Estimate | £222,599£222,599 |
| |
End Value (After Refurb) | £232,500£232,500 |
Investment Opportunity
Cash In | |
Purchase Finance | Bridging LoanBridging Loan |
Deposit (25%) | £65,000£65,000 |
Stamp Duty & Legal Fees | £9,500£9,500 |
Refurb Costs | £36,800£36,800 |
Bridging Loan Interest | £6,825£6,825 |
Total Cash In | £119,875£119,875 |
| |
Cash Out | |
Monetisation | FlipRefinance & RentRefinance & Rent |
Revaluation | £232,500£232,500 |
Mortgage (After Refinance) | £174,375£174,375 |
Mortgage LTV | 75%75% |
Cash Left In | £119,875£119,875 |
Equity | £58,125£58,125 |
Rent Range | £875 - £1,300£875 - £1,300 |
Rent Estimate | £1,108 |
Running Costs/mo | £968£968 |
Cashflow/mo | £140£140 |
Cashflow/yr | £1,678£1,678 |
ROI | 1%1% |
Gross Yield | 5%5% |
Local Sold Prices
50 sold prices from £120K to £540K, average is £220K. £1.5K/m² to £4K/m², average is £2.4K/m².
| Price | Date | Distance | Address | Price/m² | m² | Beds | Type | |
| £300K | 03/23 | 0.02 mi | 3, Sunningdale Drive, Tividale, Oldbury, West Midlands B69 1PX | - | - | 3 | Semi-Detached House | |
| £240K | 10/20 | 0.02 mi | 14, Sunningdale Drive, Tividale, Oldbury, West Midlands B69 1PX | £2,697 | 89 | 3 | Detached House | |
| £212.5K | 07/21 | 0.02 mi | 22, Sunningdale Drive, Tividale, Oldbury, West Midlands B69 1PX | £2,443 | 87 | 3 | Detached House | |
| £315K | 03/23 | 0.02 mi | 28, Sunningdale Drive, Tividale, Oldbury, West Midlands B69 1PX | £4,038 | 78 | 3 | Detached House | |
| £275K | 11/20 | 0.02 mi | 27, Hoylake Drive, Tividale, Oldbury, West Midlands B69 1QA | £3,618 | 76 | 3 | Detached House | |
| £220K | 03/21 | 0.02 mi | 29, Hoylake Drive, Tividale, Oldbury, West Midlands B69 1QA | £2,857 | 77 | 3 | Detached House | |
| £225K | 07/21 | 0.04 mi | 11, Gleneagles Drive, Tividale, Oldbury, West Midlands B69 1PU | - | - | 3 | Detached House | |
| £268K | 03/21 | 0.07 mi | 175, Oakham Road, Tividale, Oldbury, West Midlands B69 1PZ | £2,653 | 101 | 3 | Semi-Detached House | |
| £302.9K | 11/22 | 0.08 mi | 7, Wentworth Drive, Tividale, Oldbury, West Midlands B69 1QD | £3,403 | 89 | 3 | Detached House | |
| £230K | 10/21 | 0.11 mi | 75, Darbys Hill Road, Tividale, Oldbury, West Midlands B69 1SD | - | - | 3 | Detached House | |
| £240K | 12/22 | 0.12 mi | 81, Darbys Hill Road, Tividale, Oldbury, West Midlands B69 1SD | - | - | 3 | Detached House | |
| £216K | 02/21 | 0.16 mi | 25, Muirfield Crescent, Tividale, Oldbury, West Midlands B69 1PW | £2,348 | 92 | 3 | Semi-Detached House | |
| £219K | 12/22 | 0.16 mi | 47, Wheatsheaf Road, Tividale, Oldbury, West Midlands B69 1SW | - | - | 3 | Semi-Detached House | |
| £299.9K | 05/23 | 0.19 mi | 229, Oakham Road, Tividale, Oldbury, West Midlands B69 1PS | - | - | 3 | Semi-Detached House | |
| £155.5K | 10/21 | 0.22 mi | 101, California Road, Tividale, Oldbury, West Midlands B69 1SP | - | - | 3 | Semi-Detached House | |
| £540K | 02/23 | 0.23 mi | 121, Oakham Road, Tividale, Oldbury, West Midlands B69 1QH | - | - | 3 | Detached House | |
| £265K | 02/23 | 0.25 mi | 152, Darbys Hill Road, Tividale, Oldbury, West Midlands B69 1SQ | - | - | 3 | Terraced House | |
| £220K | 07/23 | 0.25 mi | 111, Regent Road, Tividale, Oldbury, West Midlands B69 1RX | £2,821 | 78 | 3 | Semi-Detached House | |
| £150K | 10/20 | 0.25 mi | 111, Regent Road, Tividale, Oldbury, West Midlands B69 1RX | £1,923 | 78 | 3 | Semi-Detached House | |
| £230K | 03/21 | 0.26 mi | 28, St Andrews Drive, Tividale, Oldbury, West Midlands B69 1PR | £2,500 | 92 | 3 | Detached House | |
| £208K | 03/21 | 0.26 mi | 20, St Andrews Drive, Tividale, Oldbury, West Midlands B69 1PR | £1,638 | 127 | 3 | Semi-Detached House | |
| £285K | 03/23 | 0.26 mi | 38, St Andrews Drive, Tividale, Oldbury, West Midlands B69 1PR | - | - | 3 | Terraced House | |
| £205K | 12/22 | 0.27 mi | 18, Fairway Avenue, Tividale, Oldbury, West Midlands B69 1TA | - | - | 3 | Semi-Detached House | |
| £265K | 06/23 | 0.31 mi | 50, West Avenue, Tividale, Oldbury, West Midlands B69 1QX | £2,277 | 116 | 3 | Semi-Detached House | |
| £175K | 11/21 | 0.32 mi | 46, California Road, Tividale, Oldbury, West Midlands B69 1SR | £2,083 | 84 | 3 | Semi-Detached House | |
| £185K | 10/21 | 0.33 mi | 33, City Road, Tividale, Oldbury, West Midlands B69 1QZ | - | - | 3 | Semi-Detached House | |
| £232.5K | 01/23 | 0.33 mi | 32, City Road, Tividale, Oldbury, West Midlands B69 1QZ | £2,583 | 90 | 3 | Semi-Detached House | |
| £165K | 02/23 | 0.34 mi | 195, Tower Road, Tividale, Oldbury, West Midlands B69 1PF | £1,964 | 84 | 3 | Terraced House | |
| £123K | 07/21 | 0.34 mi | 193, Tower Road, Tividale, Oldbury, West Midlands B69 1PF | - | - | 3 | Terraced House | |
| £175.5K | 12/20 | 0.34 mi | 186, Tower Road, Tividale, Oldbury, West Midlands B69 1PF | £2,167 | 81 | 3 | Semi-Detached House | |
| £150K | 11/20 | 0.34 mi | 197, Tower Road, Tividale, Oldbury, West Midlands B69 1PF | £1,923 | 78 | 3 | Semi-Detached House | |
| £210.5K | 07/23 | 0.34 mi | 23, Gilbert Avenue, Tividale, Oldbury, West Midlands B69 1PJ | - | - | 3 | Semi-Detached House | |
| £158K | 12/20 | 0.36 mi | 21, Raby Close, Tividale, Oldbury, West Midlands B69 1US | £2,290 | 69 | 3 | Semi-Detached House | |
| £155K | 02/21 | 0.38 mi | 4, California Road, Tividale, Oldbury, West Midlands B69 1ST | - | - | 3 | Semi-Detached House | |
| £120K | 02/21 | 0.39 mi | 164, Tower Road, Tividale, Oldbury, West Midlands B69 1PE | £1,500 | 80 | 3 | Semi-Detached House | |
| £160K | 10/20 | 0.39 mi | 25, Pine Road, Tividale, Oldbury, West Midlands B69 1TZ | - | - | 3 | Semi-Detached House | |
| £220K | 12/20 | 0.39 mi | 117, Oakham Road, Dudley, West Midlands DY2 7TH | £2,268 | 97 | 3 | Semi-Detached House | |
| £350K | 10/20 | 0.39 mi | 89, Oakham Road, Dudley, West Midlands DY2 7TH | £3,398 | 103 | 3 | Detached House | |
| £240K | 03/21 | 0.42 mi | 3, Wakeman Drive, Tividale, Oldbury, West Midlands B69 1NQ | £3,243 | 74 | 3 | Detached House | |
| £177.5K | 06/21 | 0.42 mi | 25, Aston Road, Tividale, Oldbury, West Midlands B69 1TW | £2,465 | 72 | 3 | Semi-Detached House | |
| £335K | 04/22 | 0.43 mi | 18, Elizabeth Grove, Dudley, West Midlands DY2 7TG | - | - | 3 | Detached House | |
| £375K | 12/22 | 0.43 mi | 29, Elizabeth Grove, Dudley, West Midlands DY2 7TG | £3,939 | 95 | 3 | Detached House | |
| £144K | 03/21 | 0.43 mi | 7, East Avenue, Tividale, Oldbury, West Midlands B69 1QU | - | - | 3 | Terraced House | |
| £175K | 05/23 | 0.43 mi | 10, East Avenue, Tividale, Oldbury, West Midlands B69 1QU | £2,333 | 75 | 3 | Terraced House | |
| £312K | 03/21 | 0.44 mi | 9, Elizabeth Grove, Dudley, West Midlands DY2 7TG | £2,971 | 105 | 3 | Semi-Detached House | |
| £290K | 02/23 | 0.45 mi | 32, Regent Road, Tividale, Oldbury, West Midlands B69 1TR | - | - | 3 | Semi-Detached House | |
| £261K | 06/21 | 0.46 mi | 11, Huskison Close, Tividale, Oldbury, West Midlands B69 1LZ | £2,439 | 107 | 3 | Detached House | |
| £187.5K | 08/21 | 0.46 mi | 99, City Road, Tividale, Oldbury, West Midlands B69 1QS | £1,894 | 99 | 3 | Semi-Detached House | |
| £130K | 03/21 | 0.46 mi | 213, Green Park Road, Dudley, West Midlands DY2 7LZ | £1,831 | 71 | 3 | Semi-Detached House | |
| £275K | 06/21 | 0.46 mi | 7, Greenfels Rise, Dudley, West Midlands DY2 7TP | £3,235 | 85 | 3 | Detached House |
Local Rents
16 rents from £875/mo to £1.3K/mo, average is £1.1K/mo.
| Rent | Date | Distance | Address | Beds | Type | |
| £1,150 | 12/24 | 0.33 mi | Pendennis Drive, Oldbury | 3 | Detached House | |
| £1,200 | 12/24 | 0.39 mi | - | 3 | Detached House | |
| £1,200 | 12/24 | 0.39 mi | - | 3 | Detached House | |
| £875 | 01/25 | 0.48 mi | - | 3 | Semi-Detached House | |
| £975 | 03/25 | 0.48 mi | - | 3 | Semi-Detached House | |
| £1,200 | 04/25 | 0.49 mi | - | 3 | Semi-Detached House | |
| £1,000 | 04/24 | 0.49 mi | - | 3 | Semi-Detached House | |
| £1,000 | 12/24 | 0.49 mi | Tividale, Oldbury, B69 | 3 | Detached House | |
| £1,250 | 12/24 | 0.49 mi | Ludgate Close, Tividale, Oldbury, West Midlands, B69 | 3 | Detached House | |
| £1,300 | 03/24 | 0.49 mi | - | 3 | Semi-Detached House | |
| £995 | 12/24 | 0.56 mi | Elm Terrace, Oldbury | 3 | Flat | |
| £1,250 | 12/23 | 0.58 mi | - | 3 | Flat | |
| £1,195 | 12/24 | 0.58 mi | Packwood Road, Tividale, Oldbury , B69 1UL | 3 | Detached House | |
| £1,090 | 02/25 | 0.58 mi | - | 3 | Semi-Detached House | |
| £1,075 | 02/25 | 0.58 mi | - | 3 | Semi-Detached House | |
| £1,000 | 03/24 | 0.61 mi | - | 3 | Semi-Detached House |
Local Area Statistics
Population in B69 | 29,01129,011 |
Population in Oldbury | 59,93559,935 |
Town centre distance | 1.69 miles away1.69 miles away |
Nearest school | 0.30 miles away0.30 miles away |
Nearest train station | 1.56 miles away1.56 miles away |
| |
Rental demand | Landlord's marketLandlord's market |
Rental growth (12m) | +16%+16% |
Sales demand | Balanced marketBalanced market |
Capital growth (5yrs) | +28%+28% |
Property History
Listed for £260,000
January 13, 2025
Description
Modern detached property situated within one of the most desired and quiet cul-de-sacs in Oakham, requiring some improvement and modernisation.
An opportunity to acquire a modern detached property situated towards the end of a cul-de-sac location requiring improvement and refurbishment. Oakham Primary School, rated outstanding at the last Ofsted Inspection is a ten minute walk away.
The modern detached is well located having good public transport service links by road on nearby Oakham Road and by rail at Dudley Port or Sandwell & Dudley railway station in Oldbury, both situated on the West Coast Mainline providing commuter links into Wolverhampton, Birmingham and Euston London and both stations have free car parking available. Also located on Oakham Road are local shopping facilities, including convenience store, fish shop, vets and GP Surgery.
The detached property is constructed under a well-pitched roof and has double glazing to most window openings, together with a gravity pump central heating system.
The property is situated away from the roadside behind a tarmacadam laid driveway which extends down the side of the property to a detached garage and also has an additional car parking space cut out of a front garden, which contains a shaped lawn area with raised borders. Extending from the driveway is a slabbed pathway which leads to a
Storm Porch
Hardwood door opening door with single glazed windows on three elevations
uPVC obscure double glazed entrance door with matching side panel, opening into
Reception Hall
Central heating radiator, understairs storage cupboard with gas service meter and shelving.
Lounge – 13’4 x 12’2
Double glazed bow window with display shelf, central heating radiator, feature mahogany wooden fire surround in which is located a Living Flame gas fire mounted on a raised tiled hearth, situated behind is a back-boiler providing heating to central heating radiators. Connecting part-obscure double glazed door into
Dining Room – 9’5 x 8’7
Central heating radiator, sliding double glazed doors opening onto rear patio. Connecting internal door to
Kitchen – 9’7 x 8’10
Range of floor and high level mounted storage cupboards finished with light beech woodgrain opening doors fitted to three sides with worktop surface area containing single drainer sink unit and mixer tap. Gas cooker point, plumbing installed for automatic washing machine and provision for under counter fridge and freezer, built-in cupboard to recess including space for tumble drier with outside vent with fitted cupboards and shelving above, Honeywell central heating programmer, double glazed window overlooking rear garden and part-glazed side opening door onto driveway.
Staircase extending from Reception Hall with newel post, spindles and handrail in hallway to first floor landing with double glazed window to side and access to loft space together with airing cupboard containing hot water cylinder and two slatted shelves.
Bedroom 1 (Front) – 10’4 x 10’0 min (3.15m x 3.05m min)
Fitted wardrobes and storage cupboards on three sides including cupboards over bed space, dressing table with drawer units, double glazed window, central heating radiator.
Bedroom 2 (Rear) – 10’5 x 8’5 min (3.17m x 2.57m min)
Built-in wardrobe to recess and storage cupboards over having central vanity area with shelf and mirror, double glazed window, central heating radiator.
Bedroom 3 (Front) – 8’2 x 7’8 max (2.49m x 2.34m max)
Double glazed window, central heating radiator, built-in cupboard over stairhead with single hanging rail, storage space over and below.
Bathroom – 5’6 x 5’2 (1.68m x 1.57m)
Double width long shower cubicle with full-height glass shower screen, Triton T80 electric shower, ceramic tiled splashes in white tile with matching border tile extending into half-tiled walls. Corner located wash-hand basin and vanity unit, vertical ladder towel rail, obscure double glazed window to rear.
Separate W.C.
Low flush W.C. and cistern, obscure double glazed window to side.
Detached Garage – 17’4 x 8’1 (5.28m x 2.46m)
Metal up-and-over door, single glazed window to rear, electric light point and double plastic encased socket.
Rear Garden
Large patio area in mixture of slab and block-paving. Outside cold water tap and light point with additional gated access to side. Garden laid out in distinctive areas with patio extending to side of rear garage down into side pathway extending to a shed, off the patio area are two steps leading to a stoned pathway leading through shaped lawn area with borders containing mature shrubs and trees and central raised bed. Pathway extends through trellised fenced area to additional garden at rear and pathway extending to storage shed.
Tenure
The Agents have advised that the property is FREEHOLD but they have not checked the legal documents to verify this. The buyer should obtain confirmation from their Solicitor or Surveyor.
Fixtures & Fittings
Excluded from the sale unless referred to herein.
Services & Appliances
The Agents have not tested any apparatus, equipment, fixtures, fittings or services and so cannot verify they are in working order or fit for the purpose. The buyer should obtaining confirmation from the Solicitor or Surveyor.
Viewing
By arrangement with the Selling Agents.
Similar Properties
Like this property? Maybe you'll like these ones close by too.
