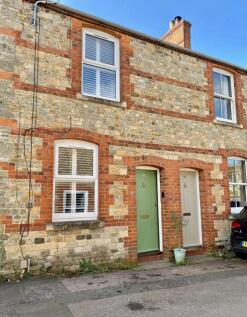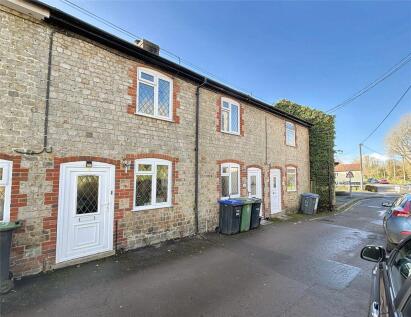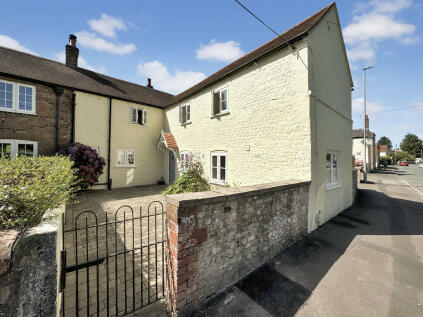4 Bed Detached House, Single Let, Warminster, BA12 8BZ, £465,000
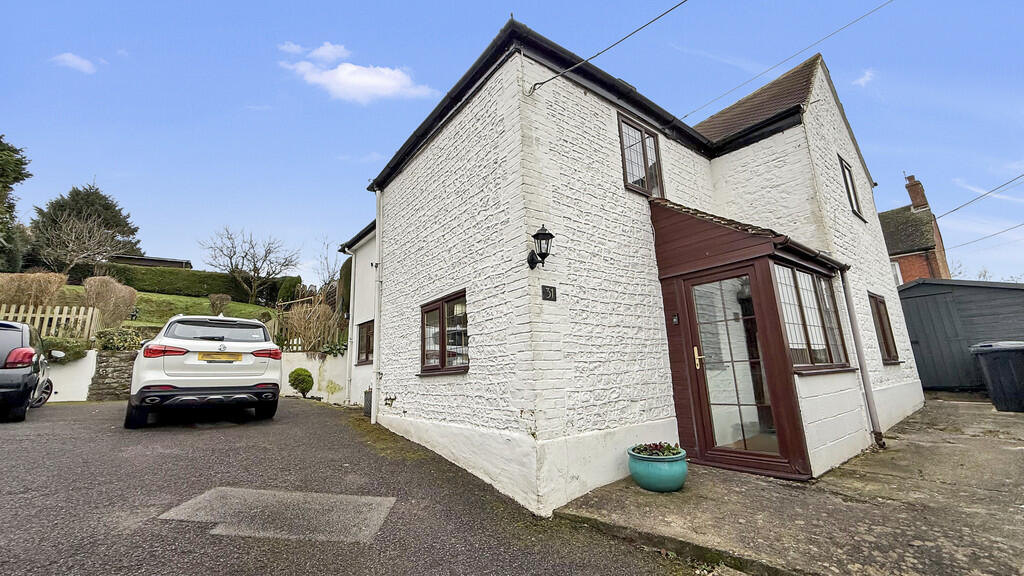
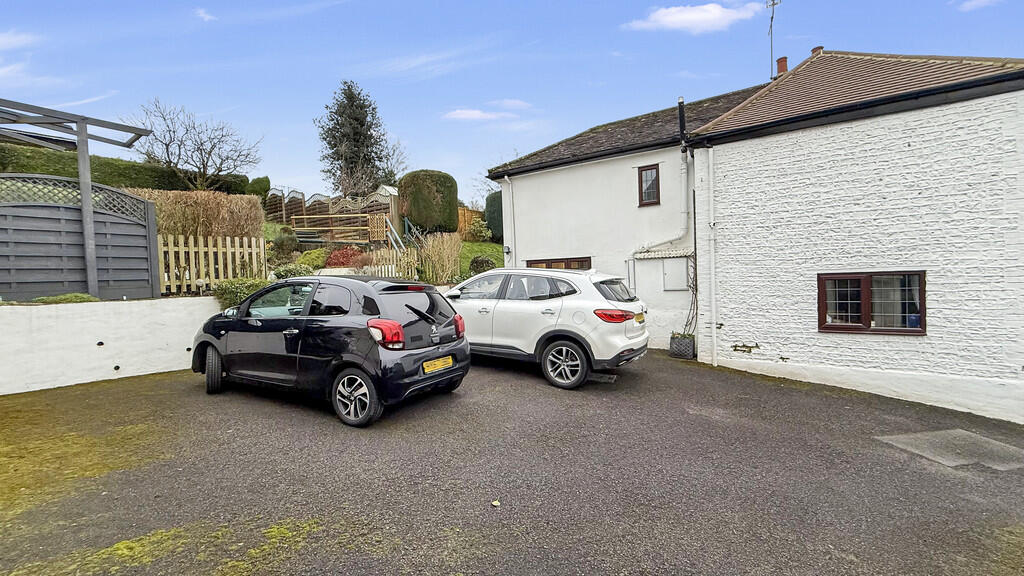
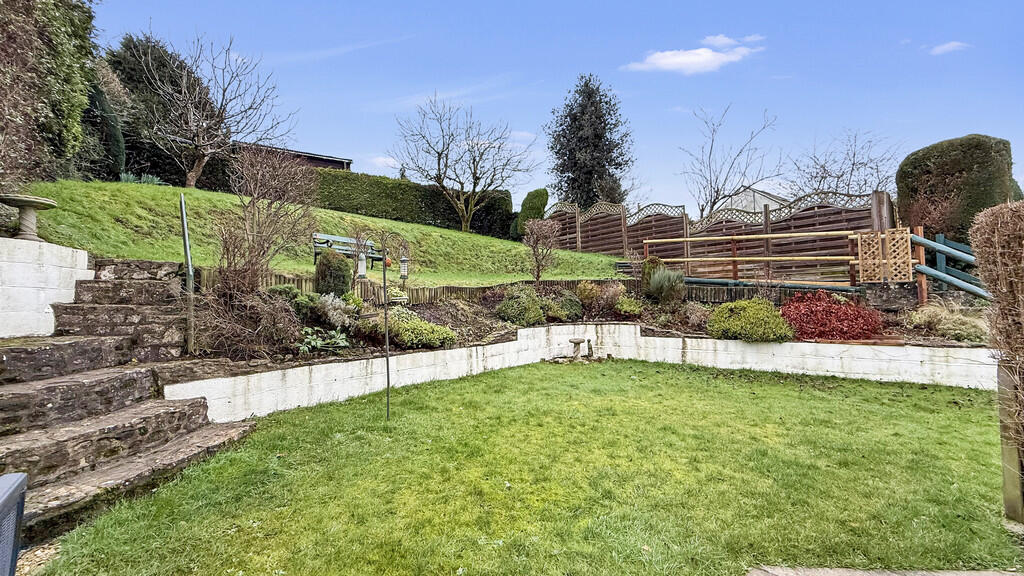
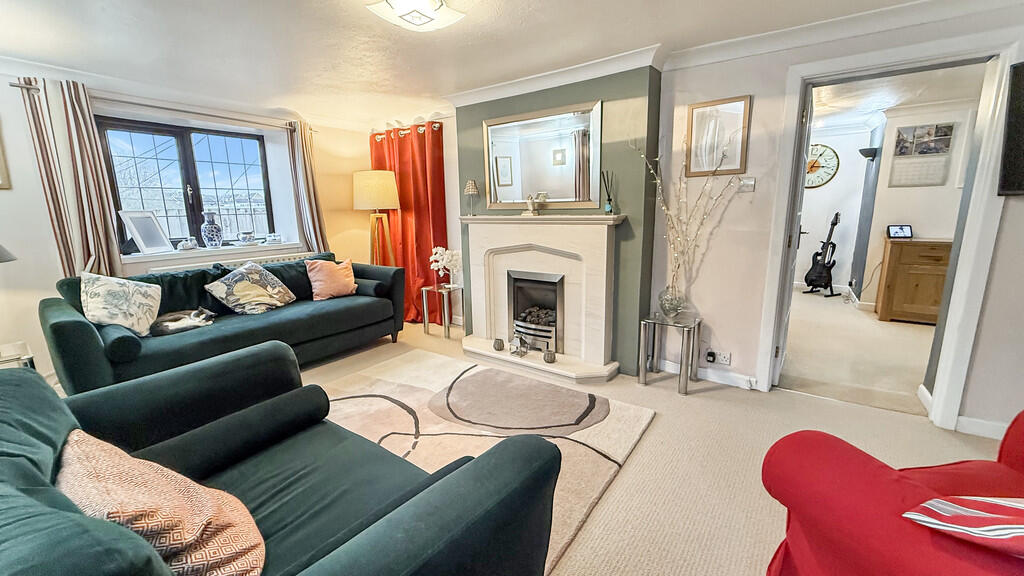
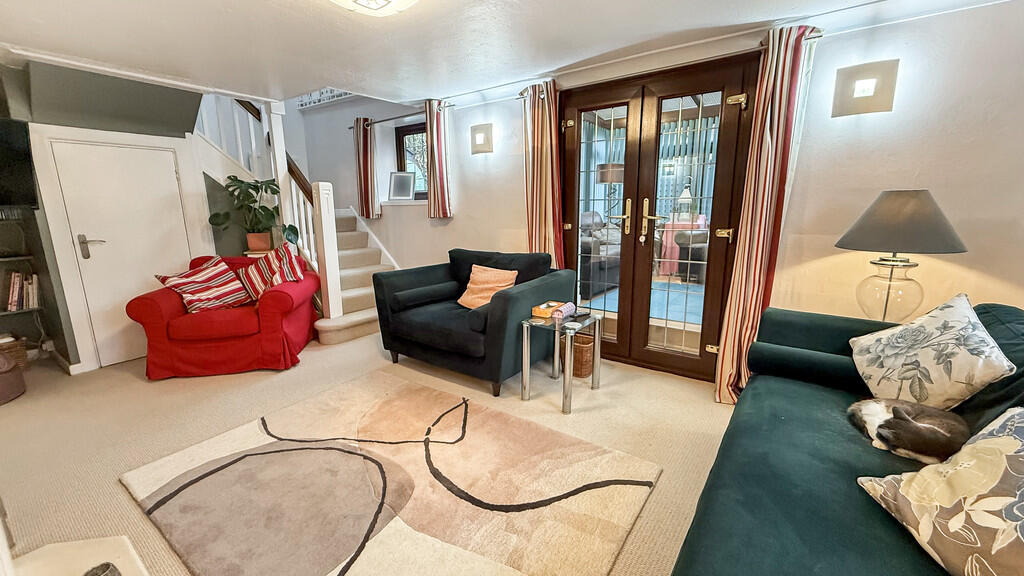
ValuationOvervalued
| Sold Prices | £210K - £795K |
| Sold Prices/m² | £1.3K/m² - £9K/m² |
| |
Square Metres | ~129.26 m² |
| Price/m² | £3.6K/m² |
Value Estimate | £352,819£352,819 |
Cashflows
Cash In | |
Purchase Finance | MortgageMortgage |
Deposit (25%) | £116,250£116,250 |
Stamp Duty & Legal Fees | £27,500£27,500 |
Total Cash In | £143,750£143,750 |
| |
Cash Out | |
Rent Range | £675 - £2,295£675 - £2,295 |
Rent Estimate | £675 |
Running Costs/mo | £1,608£1,608 |
Cashflow/mo | £-933£-933 |
Cashflow/yr | £-11,197£-11,197 |
Gross Yield | 2%2% |
Local Sold Prices
48 sold prices from £210K to £795K, average is £365K. £1.3K/m² to £9K/m², average is £2.7K/m².
| Price | Date | Distance | Address | Price/m² | m² | Beds | Type | |
| £600K | 09/23 | 0.07 mi | 19 - 20, Bread Street, Warminster, Wiltshire BA12 8DF | - | - | 4 | Detached House | |
| £385K | 02/21 | 0.12 mi | 25, King Street, Warminster, Wiltshire BA12 8DG | £2,406 | 160 | 4 | Detached House | |
| £300K | 01/21 | 0.17 mi | 45, Daniell Crest, Warminster, Wiltshire BA12 8NZ | £2,143 | 140 | 4 | Semi-Detached House | |
| £350K | 11/22 | 0.18 mi | 4, Maddocks Hill, Warminster, Wiltshire BA12 8DJ | - | - | 4 | Semi-Detached House | |
| £330K | 03/21 | 0.19 mi | 40, Hillwood Lane, Warminster, Wiltshire BA12 9QF | £3,235 | 102 | 4 | Detached House | |
| £417.5K | 10/23 | 0.19 mi | 37, Marsh Street, Warminster, Wiltshire BA12 9PG | £3,795 | 110 | 4 | Detached House | |
| £530K | 12/23 | 0.2 mi | 27, Deverill Road, Warminster, Wiltshire BA12 9QN | £3,064 | 173 | 4 | Detached House | |
| £405K | 03/21 | 0.2 mi | 35, Bradley Road, Warminster, Wiltshire BA12 8BN | £3,616 | 112 | 4 | Detached House | |
| £235K | 09/23 | 0.21 mi | 30, The Beeches, Warminster, Wiltshire BA12 8LD | £2,306 | 102 | 4 | Terraced House | |
| £240K | 07/21 | 0.21 mi | 28, The Beeches, Warminster, Wiltshire BA12 8LD | - | - | 4 | Terraced House | |
| £425K | 01/23 | 0.22 mi | 99, Deverill Road, Warminster, Wiltshire BA12 9QL | £2,545 | 167 | 4 | Detached House | |
| £215K | 12/23 | 0.4 mi | 3, Ferris Mead, Warminster, Wiltshire BA12 9PY | - | - | 4 | Semi-Detached House | |
| £535K | 05/23 | 0.43 mi | 12a, Lower Marsh Road, Warminster, Wiltshire BA12 9PB | - | - | 4 | Detached House | |
| £314.9K | 06/23 | 0.45 mi | 10, Stuart Green, Warminster, Wiltshire BA12 9NU | - | - | 4 | Semi-Detached House | |
| £420K | 02/23 | 0.45 mi | 9, Langholm Avenue, Warminster, Wiltshire BA12 8EW | - | - | 4 | Detached House | |
| £320K | 03/21 | 0.48 mi | 67, Vicarage Street, Warminster, Wiltshire BA12 8JH | £3,048 | 105 | 4 | Detached House | |
| £435K | 12/20 | 0.52 mi | 57, Damask Way, Warminster, Wiltshire BA12 9PP | £3,686 | 118 | 4 | Detached House | |
| £795K | 07/23 | 0.56 mi | 14, Silver Street, Warminster, Wiltshire BA12 8PS | - | - | 4 | Detached House | |
| £399.9K | 10/23 | 0.58 mi | 12, Were Close, Warminster, Wiltshire BA12 8TB | £3,418 | 117 | 4 | Detached House | |
| £345K | 02/23 | 0.6 mi | 20, Woodman Mead, Warminster, Wiltshire BA12 8TE | £2,654 | 130 | 4 | Detached House | |
| £272K | 01/21 | 0.63 mi | 23, Virginia Drive, Warminster, Wiltshire BA12 8RW | £1,863 | 146 | 4 | Detached House | |
| £365K | 02/21 | 0.65 mi | 1, Saxons Acre, Warminster, Wiltshire BA12 8HT | £2,765 | 132 | 4 | Detached House | |
| £245K | 06/21 | 0.65 mi | 22, Weymouth Street, Warminster, Wiltshire BA12 9NR | £1,870 | 131 | 4 | Semi-Detached House | |
| £447.5K | 06/23 | 0.65 mi | 47, Virginia Drive, Warminster, Wiltshire BA12 8RR | - | - | 4 | Detached House | |
| £350K | 08/23 | 0.67 mi | 44, Virginia Drive, Warminster, Wiltshire BA12 8RP | £3,723 | 94 | 4 | Detached House | |
| £394.5K | 03/24 | 0.68 mi | 73, East End Avenue, Warminster, Wiltshire BA12 9NF | - | - | 4 | Semi-Detached House | |
| £450K | 11/20 | 0.68 mi | 12, Beacon View, Warminster, Wiltshire BA12 8HP | £3,516 | 128 | 4 | Detached House | |
| £393K | 02/24 | 0.69 mi | 124, Swaledale Road, Warminster, Wiltshire BA12 8FJ | - | - | 4 | Semi-Detached House | |
| £540K | 03/21 | 0.7 mi | 26, Plants Green, Warminster, Wiltshire BA12 9NN | £9,000 | 60 | 4 | Detached House | |
| £320K | 04/21 | 0.7 mi | 58, Market Place, Warminster, Wiltshire BA12 9AW | £2,092 | 153 | 4 | Semi-Detached House | |
| £210K | 03/21 | 0.71 mi | 8, The Close, Warminster, Wiltshire BA12 9AL | - | - | 4 | Terraced House | |
| £265K | 07/21 | 0.73 mi | 16, Romney Close, Warminster, Wiltshire BA12 8FL | £2,548 | 104 | 4 | Terraced House | |
| £267.5K | 12/20 | 0.74 mi | 73, Manor Gardens, Warminster, Wiltshire BA12 8PN | £2,730 | 98 | 4 | Semi-Detached House | |
| £313K | 04/21 | 0.74 mi | 84a, East Street, Warminster, Wiltshire BA12 9BQ | £1,969 | 159 | 4 | Detached House | |
| £350K | 09/21 | 0.76 mi | 20, Southdown Way, Warminster, Wiltshire BA12 8FP | £2,591 | 135 | 4 | Detached House | |
| £550K | 09/21 | 0.78 mi | Gipsy Hollow, 3a, Gipsy Lane, Warminster, Wiltshire BA12 9LR | £3,416 | 161 | 4 | Detached House | |
| £447.5K | 08/23 | 0.78 mi | 18, Gipsy Lane, Warminster, Wiltshire BA12 9LR | £3,925 | 114 | 4 | Detached House | |
| £377K | 12/20 | 0.81 mi | 2, Haygrove Farm Mews, Warminster, Wiltshire BA12 8JD | £2,712 | 139 | 4 | Detached House | |
| £357.5K | 11/20 | 0.81 mi | 5, Haygrove Farm Mews, Warminster, Wiltshire BA12 8JD | £2,483 | 144 | 4 | Detached House | |
| £400K | 02/21 | 0.81 mi | 4, Haygrove Farm Mews, Warminster, Wiltshire BA12 8JD | £1,333 | 300 | 4 | Detached House | |
| £420K | 02/21 | 0.84 mi | 32, Boreham Road, Warminster, Wiltshire BA12 9JR | £2,188 | 192 | 4 | Terraced House | |
| £325K | 12/23 | 0.84 mi | 8, Rectory Close, Warminster, Wiltshire BA12 8QP | - | - | 4 | Semi-Detached House | |
| £415K | 04/21 | 0.87 mi | 4, Bath Road, Warminster, Wiltshire BA12 8PD | £2,268 | 183 | 4 | Detached House | |
| £362.5K | 12/20 | 0.97 mi | 3, Teichman Close, Warminster, Wiltshire BA12 9HY | £2,923 | 124 | 4 | Detached House | |
| £355K | 04/21 | 0.97 mi | 12, Canons Close, Warminster, Wiltshire BA12 9LA | - | - | 4 | Detached House | |
| £375K | 09/21 | 0.97 mi | 14, Canons Close, Warminster, Wiltshire BA12 9LA | £3,099 | 121 | 4 | Detached House | |
| £350K | 12/20 | 0.97 mi | 11, Canons Close, Warminster, Wiltshire BA12 9LA | £2,941 | 119 | 4 | Detached House | |
| £365K | 10/21 | 1 mi | 14, Copheap Lane, Warminster, Wiltshire BA12 0BG | £3,318 | 110 | 4 | Detached House |
Local Rents
30 rents from £675/mo to £2.3K/mo, average is £913/mo.
| Rent | Date | Distance | Address | Beds | Type | |
| £1,100 | 12/24 | 0.21 mi | The Beeches, Warminster | 3 | Detached House | |
| £1,150 | 12/24 | 0.21 mi | The Beeches, Warminster, BA12 | 3 | Detached House | |
| £900 | 12/24 | 0.36 mi | The Teasels, Warminster, Wiltshire, BA12 | 3 | Flat | |
| £925 | 12/24 | 0.44 mi | West Street, Warminster | 2 | Terraced House | |
| £750 | 12/23 | 0.44 mi | - | 2 | Bungalow | |
| £975 | 06/24 | 0.44 mi | - | 2 | Terraced House | |
| £700 | 04/25 | 0.44 mi | - | 1 | Detached House | |
| £895 | 01/25 | 0.47 mi | - | 2 | Bungalow | |
| £1,250 | 12/24 | 0.52 mi | - | 3 | Semi-Detached House | |
| £800 | 12/24 | 0.55 mi | - | 2 | Flat | |
| £850 | 12/24 | 0.56 mi | Silver Street, Warminster, Wiltshire, BA12 | 2 | Flat | |
| £675 | 10/24 | 0.59 mi | - | 1 | Flat | |
| £1,750 | 12/24 | 0.61 mi | Bramley Close, Warminster | 4 | Detached House | |
| £1,275 | 07/24 | 0.64 mi | - | 3 | Semi-Detached House | |
| £750 | 12/24 | 0.69 mi | Market Place, Warminster | 2 | Flat | |
| £950 | 10/23 | 0.73 mi | - | 2 | Terraced House | |
| £875 | 11/23 | 0.82 mi | - | 2 | Terraced House | |
| £875 | 11/23 | 0.82 mi | - | 2 | Terraced House | |
| £925 | 12/24 | 0.86 mi | Imber Road, Warminster | 2 | Flat | |
| £775 | 12/24 | 0.93 mi | Imber Road, Warminster | 2 | Flat | |
| £675 | 11/23 | 1.11 mi | - | 1 | Terraced House | |
| £2,295 | 06/24 | 1.11 mi | - | 4 | Detached House | |
| £1,450 | 01/25 | 1.44 mi | - | 3 | Semi-Detached House | |
| £850 | 12/24 | 1.57 mi | Pepper Place, Warminster | 2 | Flat | |
| £825 | 12/24 | 1.57 mi | Pepper Place, Warminster | 2 | Flat | |
| £825 | 12/24 | 1.57 mi | Pepper Place, Warminster | 2 | Flat | |
| £1,500 | 01/25 | 2.08 mi | - | 3 | Semi-Detached House | |
| £1,250 | 12/24 | 2.38 mi | - | 3 | Terraced House | |
| £1,200 | 12/24 | 2.38 mi | - | 3 | Terraced House | |
| £1,250 | 12/24 | 2.47 mi | Sutton Veny, Warminster | 3 | Flat |
Local Area Statistics
Population in BA12 | 28,53728,537 |
Town centre distance | 0.48 miles away0.48 miles away |
Nearest school | 0.30 miles away0.30 miles away |
Nearest train station | 0.91 miles away0.91 miles away |
| |
Rental growth (12m) | -16%-16% |
Sales demand | Balanced marketBalanced market |
Capital growth (5yrs) | +14%+14% |
Property History
Price changed to £465,000
April 1, 2025
Price changed to £475,000
February 8, 2025
Listed for £485,000
January 13, 2025
Floor Plans
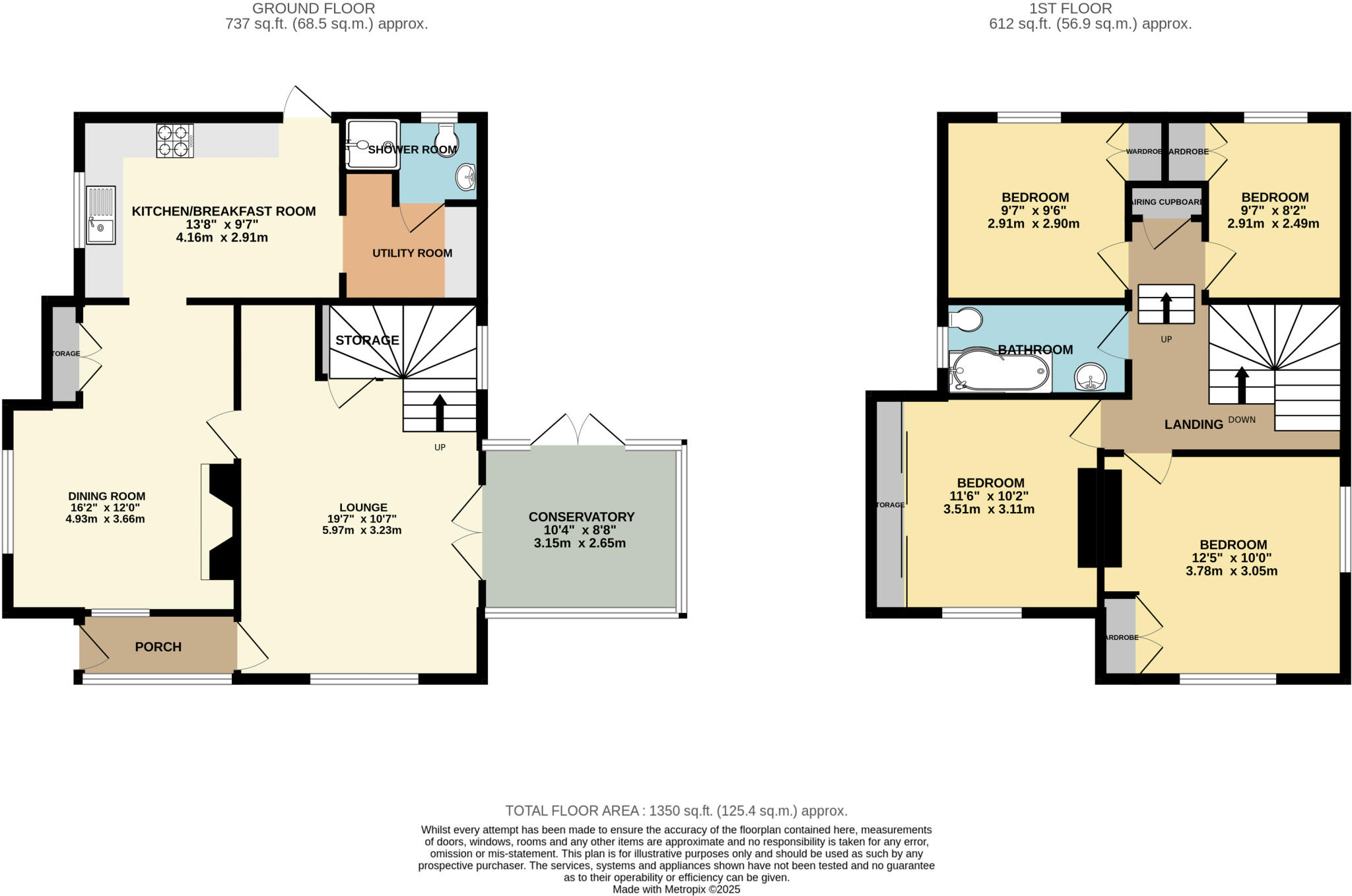
Description
- Watch the video tour +
- A four double bedroom detached family home +
- Character filled 1820s home +
- Two reception rooms +
- Kitchen/breakfast room +
- Downstairs shower room +
- Secure gated driveway +
- Close to local amenities +
Why you'll like it Martin & Co are delighted to offer for sale this immaculately presented four double bedroom 1820s detached family home set in the desirable Chapel Street location accessed via a long gated driveway. The property was formally two cottages and carefully reconstructed to create this fantastic home offering a perfect blend of character and modern living.
The property comprises and benefits from uPVC double glazing, gas central heating, lounge, kitchen, dining room, utility room, downstairs shower room, conservatory, four generous-sized bedrooms, and a family bathroom suite.
The property boasts spacious rooms throughout including the kitchen/breakfast room located at the rear. This room is a real feature of the home providing a range of wall and base cabinets, sink inset into the worktop, double oven, hob, and space for appliances. There is space for a good-sized breakfast bar or table and chairs. A large window brings in an abundance of natural lighting with a door leading to the rear of the home accessing the courtyard area, driveway and garden.
From the kitchen, you will find a utility room with further storage facilities and space for appliances. A door opens up to the shower room comprising a shower cubical, wash hand basin and W/C.
The dining room is the heart of the home and offers dual aspect windows, a feature open fireplace creating a warm and inviting atmosphere and space for a family-size table and chairs. Additionally, there is ample opportunity for further furnishings, complemented by a convenient built-in cupboard for extra storage.
Entering the lounge reveals yet another remarkable space that is both inviting and functional. This room offers ample room for all essential furniture, complemented by a door that opens to the porch, conservatory, and a staircase that ascends to the first floor. A significant advantage is the spacious storage cupboard nestled beneath the staircase, providing practical organisation. The conservatory, accessible through double doors, serves as an additional area for relaxation and social gatherings. There is the benefit of a heater perfect for winter use as well as French-style doors that can be opened up to the courtyard in summer months.
Leading upstairs brings you to the inviting high-ceiling landing with access to all bedrooms and bathroom suite.
All bedrooms are generous double rooms which all provide built-in wardrobes and space for necessary bedroom furnishings. The master bedroom stands out as it offers wall-to-wall built-in wardrobes with sliding doors.
The bathroom suite comprises a p-shaped bath with an overhead shower, wash hand basin and W/C.
This property boasts an expansive outdoor space that features a charming courtyard laid with both patio and gravel. With three garden sheds and a dedicated log store, one of the sheds is equipped with power and lighting, enhancing its utility. A pathway guides you to the front of the house, where steps ascend to a stunning tiered garden. The garden is predominantly laid to lawn, complimented by a patio area that is ideal for hosting gatherings and enjoying the outdoors. Flower borders line the lower tier, while steps lead to the upper level, offering far-reaching views, mature trees, and a serene space for relaxation.
The private gated driveway leads to the parking area and front of the home. There is space for multiple vehicles with flower borders to one side creating an inviting first impression.
An internal is highly recommended to fully appreciate what this beautiful home has to offer.
Property location
Warminster offers a wide range of shopping and leisure facilities to include library, sports centre, swimming pool, schools, churches, doctors' and dentists' surgeries, hospital and post office. Warminster also benefits from a main line railway station to London Waterloo whilst the nearby A303 provides excellent road links to London to the east and Exeter to the west. Local attractions include Longleat House and Safari Park, Shearwater Lake, Stourhead and Salisbury Plain.
How to find me
Satnav postcode: BA12 8BZ
What3words:///horseshoe.grows.opens
For your information
Martin & Co Westbury haven't tested any of the appliances listed in these details, or asked for warranty or service certificates, unless stated - they're on an 'as seen' basis. You should only use floor plans and measurements as a general guide to room layout and design, as they're not exact. Potential buyers are advised to recheck the measurements before completion. Money Laundering Regulations: Purchasers will be asked to produce identification and proof of residency documentation, once an offer has been agreed, we need to hold this on file before solicitors can be instructed.
Similar Properties
Like this property? Maybe you'll like these ones close by too.
3 Bed House, Single Let, Warminster, BA12 8BZ
£315,000
2 views • 9 months ago • 93 m²
3 Bed House, Single Let, Warminster, BA12 8BZ
£250,000
a month ago • 92 m²
2 Bed House, Single Let, Warminster, BA12 8BZ
£200,000
2 views • 3 months ago • 68 m²
3 Bed House, Single Let, Warminster, BA12 8DN
£385,000
8 months ago • 93 m²

