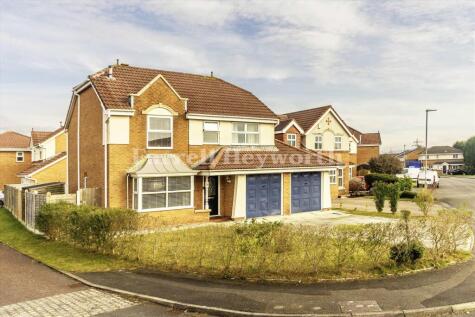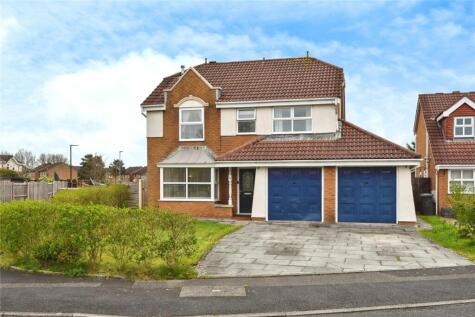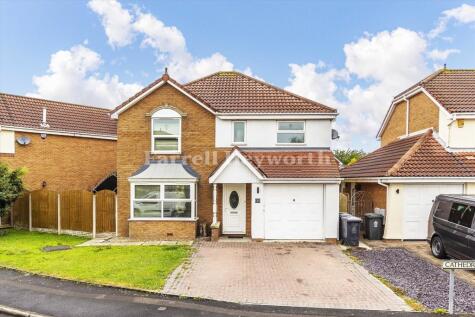4 Bed Detached House, Single Let, Morecambe, LA3 3RE, £300,000
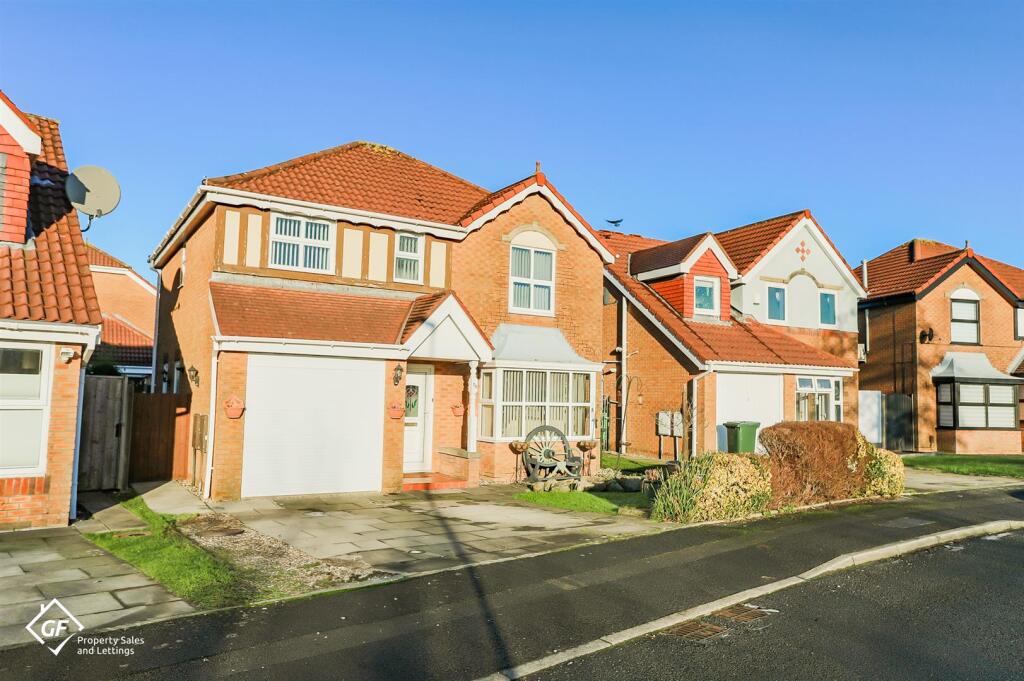
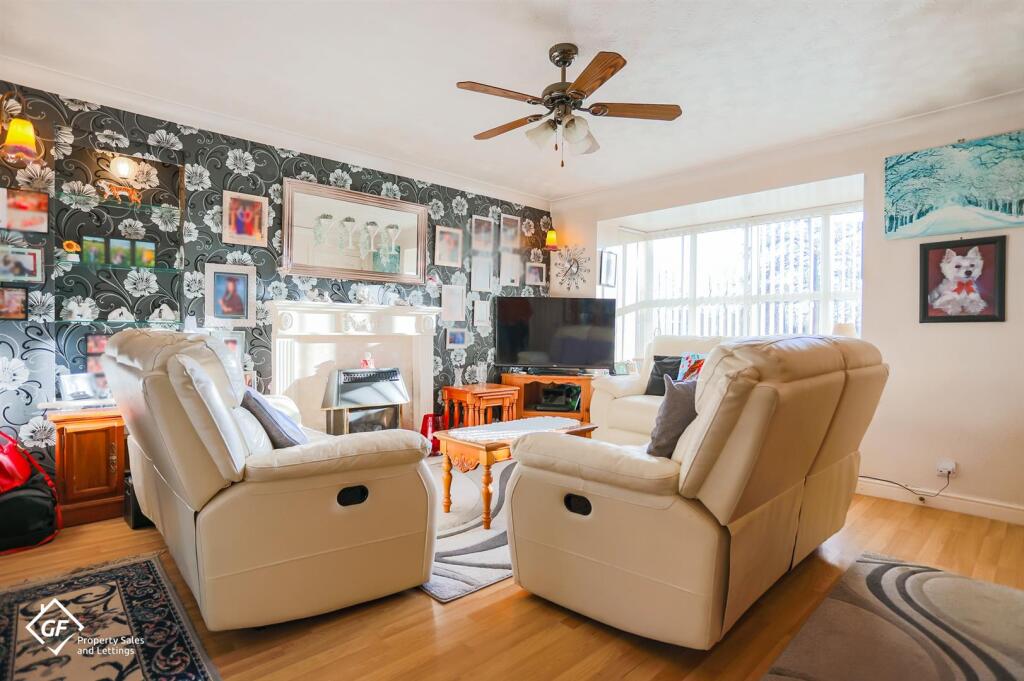
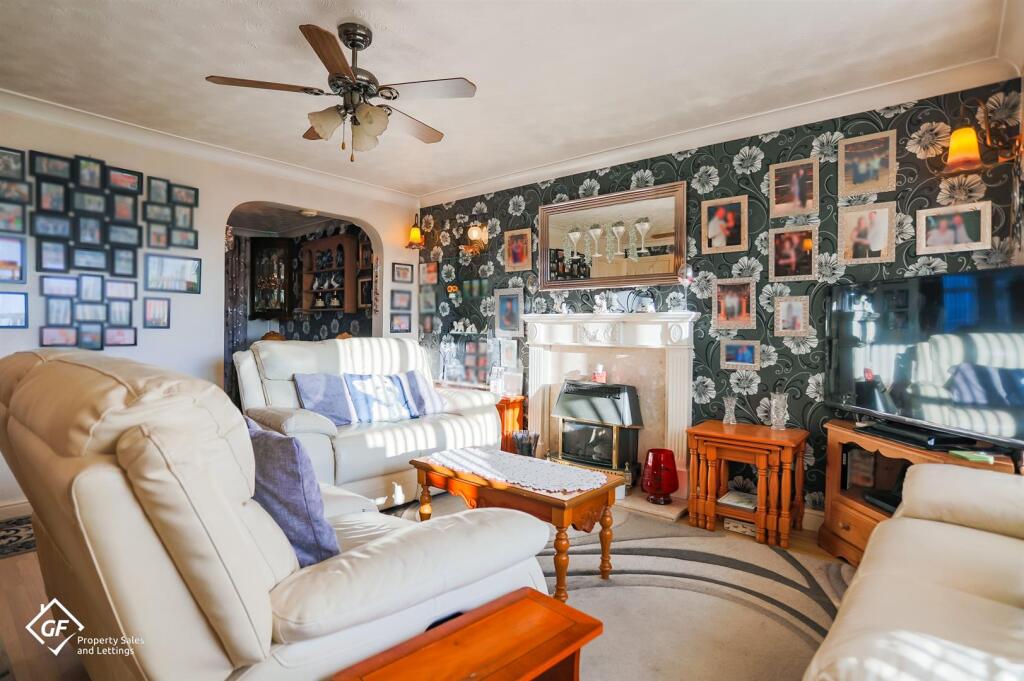
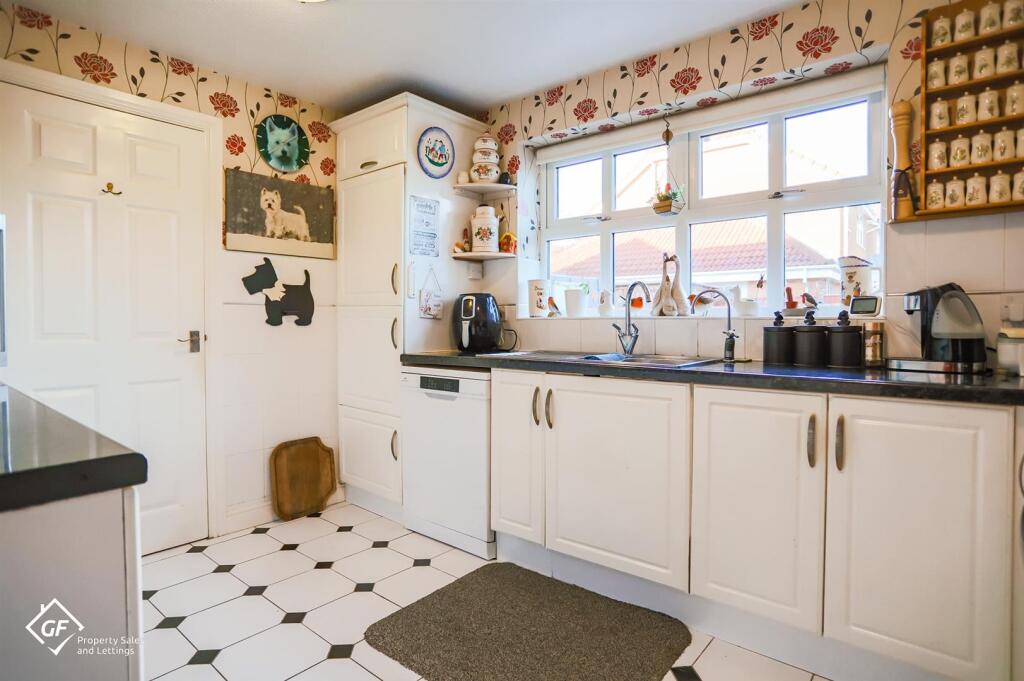
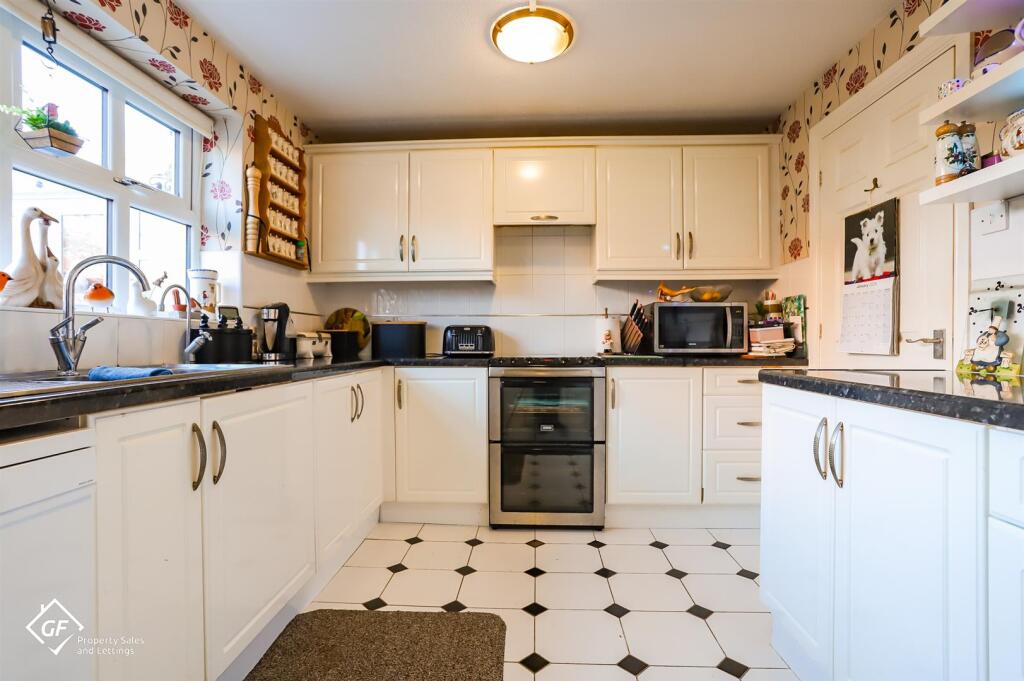
ValuationOvervalued
| Sold Prices | £77K - £595K |
| Sold Prices/m² | £527/m² - £6K/m² |
| |
Square Metres | 119 m² |
| Price/m² | £2.5K/m² |
Value Estimate | £162,938£162,938 |
Cashflows
Cash In | |
Purchase Finance | MortgageMortgage |
Deposit (25%) | £75,000£75,000 |
Stamp Duty & Legal Fees | £21,200£21,200 |
Total Cash In | £96,200£96,200 |
| |
Cash Out | |
Rent Range | £725 - £2,250£725 - £2,250 |
Rent Estimate | £750 |
Running Costs/mo | £1,108£1,108 |
Cashflow/mo | £-357£-357 |
Cashflow/yr | £-4,290£-4,290 |
Gross Yield | 3%3% |
Local Sold Prices
41 sold prices from £77K to £595K, average is £178K. £527/m² to £6K/m², average is £1.4K/m².
| Price | Date | Distance | Address | Price/m² | m² | Beds | Type | |
| £375K | 01/23 | 0.05 mi | 17, Cathedral Drive, Heaton With Oxcliffe, Morecambe, Lancashire LA3 3RE | - | - | 4 | Detached House | |
| £296K | 09/22 | 0.06 mi | 24, Cathedral Drive, Heaton With Oxcliffe, Morecambe, Lancashire LA3 3RE | £2,596 | 114 | 4 | Detached House | |
| £295K | 03/21 | 0.11 mi | 7, Wells Close, Heaton With Oxcliffe, Morecambe, Lancashire LA3 3RS | £2,421 | 122 | 4 | Detached House | |
| £235K | 04/21 | 0.18 mi | 1, Wentworth Crescent, Morecambe, Lancashire LA3 3NZ | £1,306 | 180 | 4 | Semi-Detached House | |
| £220K | 05/21 | 0.18 mi | 22, Priorsgate, Heaton With Oxcliffe, Morecambe, Lancashire LA3 3RN | £1,947 | 113 | 4 | Detached House | |
| £339.5K | 10/22 | 0.2 mi | 5, Priory Close, Heaton With Oxcliffe, Morecambe, Lancashire LA3 3RL | £2,572 | 132 | 4 | Detached House | |
| £228K | 06/21 | 0.21 mi | 1, Priory Close, Heaton With Oxcliffe, Morecambe, Lancashire LA3 3RL | £2,375 | 96 | 4 | Detached House | |
| £200K | 03/23 | 0.29 mi | 85, White Lund Road, Morecambe, Lancashire LA3 3DX | - | - | 4 | Semi-Detached House | |
| £375K | 01/23 | 0.35 mi | 26, Hampsfell Drive, Morecambe, Lancashire LA4 4TT | £5,952 | 63 | 4 | Detached House | |
| £200K | 12/22 | 0.42 mi | 5, Deanpoint, Morecambe, Lancashire LA3 3DJ | - | - | 4 | Semi-Detached House | |
| £280K | 06/21 | 0.51 mi | 12, Woodhill Close, Morecambe, Lancashire LA4 4PG | £3,034 | 92 | 4 | Detached House | |
| £139.9K | 11/20 | 0.61 mi | 8, Hestham Parade, Morecambe, Lancashire LA4 4QE | £1,272 | 110 | 4 | Semi-Detached House | |
| £77K | 11/20 | 0.66 mi | 16, Scott Road, Morecambe, Lancashire LA3 1AJ | £733 | 105 | 4 | Terraced House | |
| £120K | 12/20 | 0.74 mi | 9, Cartmel Place, Morecambe, Lancashire LA4 5UT | £1,224 | 98 | 4 | Terraced House | |
| £595K | 01/23 | 0.74 mi | Whittam House, Oxcliffe Road, Heaton With Oxcliffe, Morecambe, Lancashire LA3 3EG | £2,779 | 214 | 4 | Detached House | |
| £159.9K | 03/21 | 0.75 mi | 27, Woodhill Lane, Morecambe, Lancashire LA4 4NL | £2,285 | 70 | 4 | Semi-Detached House | |
| £205K | 10/21 | 0.79 mi | 50, Battismore Road, Morecambe, Lancashire LA4 4QG | £1,486 | 138 | 4 | Semi-Detached House | |
| £185K | 01/21 | 0.82 mi | 11, Chatsworth Road, Morecambe, Lancashire LA4 4JG | £1,276 | 145 | 4 | Semi-Detached House | |
| £177K | 05/21 | 0.82 mi | 72, Albert Road, Morecambe, Lancashire LA4 4HY | £527 | 336 | 4 | Terraced House | |
| £171K | 05/23 | 0.84 mi | 10, Bateman Grove, Morecambe, Lancashire LA4 5TB | - | - | 4 | Terraced House | |
| £181K | 01/23 | 0.84 mi | 34, Westminster Road, Morecambe, Lancashire LA4 4JD | - | - | 4 | Terraced House | |
| £215K | 06/21 | 0.85 mi | 160, West End Road, Morecambe, Lancashire LA4 4EF | £4,300 | 50 | 4 | Detached House | |
| £95K | 06/23 | 0.87 mi | 75, Westminster Road, Morecambe, Lancashire LA4 4JE | £609 | 156 | 4 | Terraced House | |
| £165K | 11/22 | 0.88 mi | 124, Lancaster Road, Morecambe, Lancashire LA4 5QN | £1,514 | 109 | 4 | Terraced House | |
| £90K | 06/21 | 0.88 mi | 37, Clarendon Road East, Morecambe, Lancashire LA4 4HR | £1,045 | 86 | 4 | Terraced House | |
| £125K | 03/21 | 0.88 mi | 18, King Street, Morecambe, Lancashire LA4 5LP | £1,068 | 117 | 4 | Terraced House | |
| £125K | 04/21 | 0.89 mi | 114, Sefton Road, Heysham, Morecambe, Lancashire LA3 1UE | £893 | 140 | 4 | Terraced House | |
| £115K | 09/21 | 0.92 mi | 215, Euston Grove, Morecambe, Lancashire LA4 5LH | £833 | 138 | 4 | Terraced House | |
| £83K | 03/21 | 0.93 mi | 186, Euston Grove, Morecambe, Lancashire LA4 5LJ | £722 | 115 | 4 | Terraced House | |
| £155K | 01/23 | 0.94 mi | 192, Westminster Road, Morecambe, Lancashire LA3 1UN | £1,057 | 147 | 4 | Terraced House | |
| £178K | 03/21 | 0.94 mi | 15, South Avenue, Morecambe, Lancashire LA4 5RJ | £1,369 | 130 | 4 | Semi-Detached House | |
| £180K | 09/21 | 0.95 mi | 41, Crofters Fold, Heysham, Morecambe, Lancashire LA3 2AH | - | - | 4 | Semi-Detached House | |
| £95K | 04/21 | 0.95 mi | 22, Central Drive, Morecambe, Lancashire LA4 5JU | £742 | 128 | 4 | Terraced House | |
| £161.5K | 10/22 | 0.96 mi | 13, Cross Street, Morecambe, Lancashire LA4 5ND | £1,986 | 81 | 4 | Terraced House | |
| £151K | 05/23 | 0.96 mi | 25, Cross Street, Morecambe, Lancashire LA4 5ND | £1,438 | 105 | 4 | Terraced House | |
| £79K | 01/21 | 0.96 mi | 6, South Grove, Morecambe, Lancashire LA4 5RL | £653 | 121 | 4 | Terraced House | |
| £79K | 01/21 | 0.96 mi | 6, South Grove, Morecambe, Lancashire LA4 5RL | £653 | 121 | 4 | Terraced House | |
| £145K | 12/22 | 0.97 mi | 22, Leyster Street, Morecambe, Lancashire LA4 5NE | £1,098 | 132 | 4 | Terraced House | |
| £180K | 07/21 | 0.98 mi | 30, South Grove, Morecambe, Lancashire LA4 5RL | £1,385 | 130 | 4 | Semi-Detached House | |
| £230K | 04/21 | 0.98 mi | 14, Stansey Avenue, Heysham, Morecambe, Lancashire LA3 2AF | £1,729 | 133 | 4 | Semi-Detached House | |
| £190K | 06/23 | 0.98 mi | 15, Langdale Road, Morecambe, Lancashire LA4 5XA | £1,508 | 126 | 4 | Semi-Detached House |
Local Rents
48 rents from £725/mo to £2.3K/mo, average is £913/mo.
| Rent | Date | Distance | Address | Beds | Type | |
| £875 | 01/25 | 0.06 mi | - | 3 | Terraced House | |
| £1,695 | 08/24 | 0.15 mi | Green Lane, Morecambe | 4 | Detached House | |
| £925 | 04/24 | 0.35 mi | Hampsfell Drive, Westgate | 3 | Flat | |
| £750 | 02/24 | 0.48 mi | - | 3 | Semi-Detached House | |
| £850 | 06/24 | 0.51 mi | Hampsfell Drive, Westgate, Morecambe, Lancashire | 3 | House | |
| £895 | 04/24 | 0.76 mi | Hestham Avenue, Morecambe | 3 | Detached House | |
| £995 | 05/24 | 0.77 mi | West End | 4 | Terraced House | |
| £750 | 05/24 | 0.77 mi | West End, Morecambe, LA4 | 3 | Flat | |
| £750 | 05/24 | 0.77 mi | West End, Morecambe, LA4 | 3 | Flat | |
| £775 | 07/24 | 0.78 mi | Balmoral Road, Morecambe, Lancashire, LA4 | 3 | Flat | |
| £950 | 08/24 | 0.8 mi | Chatsworth Road, Morecambe, Lancashire, LA4 | 3 | Flat | |
| £899 | 08/24 | 0.82 mi | Albert Road, Morecambe, Lancashire, LA4 | 3 | Flat | |
| £899 | 08/24 | 0.82 mi | Albert Road, Morecambe, Lancashire, LA4 | 3 | Flat | |
| £950 | 08/24 | 0.82 mi | Chatsworth Road, Morecambe, Lancashire, LA4 | 3 | Flat | |
| £950 | 08/24 | 0.82 mi | Chatsworth Road, Morecambe, Lancashire, LA4 | 3 | Flat | |
| £900 | 04/24 | 0.83 mi | Whitby Road, Morecambe | 3 | Flat | |
| £1,250 | 07/24 | 0.84 mi | Westminster Road, Morecambe | 5 | House | |
| £950 | 05/24 | 0.88 mi | Clarendon Road, Morecambe | 3 | Flat | |
| £750 | 12/23 | 0.92 mi | - | 3 | Flat | |
| £1,200 | 06/24 | 0.92 mi | Euston Grove, Morecambe | 5 | House | |
| £1,200 | 06/24 | 0.92 mi | Euston Grove, Morecambe | 5 | House | |
| £1,550 | 03/24 | 0.93 mi | - | 8 | Flat | |
| £1,200 | 06/24 | 0.93 mi | - | 8 | Flat | |
| £895 | 04/24 | 0.94 mi | - | 4 | Flat | |
| £2,250 | 04/24 | 0.94 mi | - | 3 | Flat | |
| £1,950 | 01/25 | 0.94 mi | - | 3 | Flat | |
| £750 | 11/23 | 0.94 mi | - | 4 | Terraced House | |
| £950 | 04/25 | 0.94 mi | - | 4 | Terraced House | |
| £850 | 04/24 | 0.98 mi | Woodlands Drive, Heysham, Morecambe | 3 | Flat | |
| £800 | 08/24 | 0.98 mi | Westover Street, Morecambe, LA4 | 3 | Terraced House | |
| £895 | 04/25 | 0.98 mi | - | 3 | Terraced House | |
| £1,000 | 05/24 | 0.99 mi | - | 5 | Flat | |
| £895 | 05/24 | 1.03 mi | Hampton Road, Heysham | 3 | House | |
| £1,000 | 11/24 | 1.03 mi | - | 4 | Terraced House | |
| £1,000 | 11/24 | 1.03 mi | - | 4 | Terraced House | |
| £825 | 07/24 | 1.06 mi | Hampton Road, Heysham, Morecambe | 4 | House | |
| £850 | 05/24 | 1.06 mi | Nelson St, Morecambe, LA4 | 3 | Terraced House | |
| £895 | 04/24 | 1.06 mi | Nelson Street, Morecambe | 4 | Flat | |
| £1,200 | 07/24 | 1.07 mi | Broadway, Morecambe | 4 | Semi-Detached House | |
| £1,200 | 07/24 | 1.07 mi | Broadway, Morecambe | 4 | Semi-Detached House | |
| £1,400 | 07/24 | 1.08 mi | Broadway, Morecambe | 4 | House | |
| £725 | 08/24 | 1.08 mi | Clarence Street, Lancaster, Morecambe | 3 | Bungalow | |
| £1,250 | 12/23 | 1.09 mi | - | 4 | Terraced House | |
| £950 | 04/24 | 1.09 mi | Thornton Road, Morecambe | 3 | Detached House | |
| £950 | 04/24 | 1.12 mi | Cumberland View Road, Heysham, Morecambe | 3 | Detached House | |
| £800 | 04/24 | 1.14 mi | Hawksworth Grove, Heysham | 4 | Flat | |
| £775 | 04/24 | 1.23 mi | Thornton Road, Morecambe, LA4 | 3 | Flat | |
| £875 | 04/24 | 1.24 mi | Eastlands, Heysham, Morecambe, Lancashire | 3 | Flat |
Local Area Statistics
Population in LA3 | 24,58724,587 |
Population in Morecambe | 50,83650,836 |
Town centre distance | 0.68 miles away0.68 miles away |
Nearest school | 0.20 miles away0.20 miles away |
Nearest train station | 0.93 miles away0.93 miles away |
| |
Rental growth (12m) | -2%-2% |
Sales demand | Buyer's marketBuyer's market |
Capital growth (5yrs) | +31%+31% |
Property History
Listed for £300,000
January 13, 2025
Floor Plans
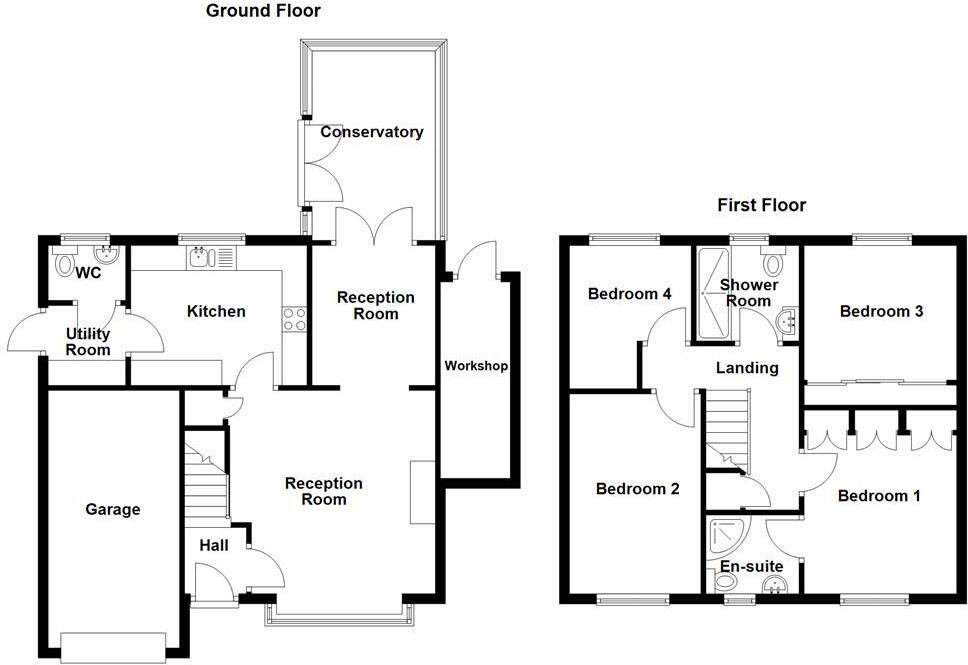
Description
- Detached Property +
- Four Bedrooms +
- Two Bathrooms +
- Two Reception Rooms +
- Fitted Kitchen And Separate Utility Room +
- Enclosed Rear Garden With Summerhouse, Shed And Workshop +
- Off Road Parking And Garage +
- Freehold +
- Council Tax Band: D +
- EPC Rating: +
DETACHED FAMILY HOME
Nestled in the charming area of Heaton With Oxcliffe, Morecambe, this generously proportioned four-bedroom detached family home presents an exceptional opportunity for those seeking comfort and versatility. The property boasts two inviting reception rooms, perfect for both relaxation and entertaining, alongside a delightful conservatory that invites natural light and offers a serene space to unwind.
The main bedroom features an ensuite shower room, providing a private retreat for the homeowners. The additional three bedrooms are well-sized, making this home ideal for families or those who desire extra space for guests or a home office.
Step outside to discover an enclosed rear garden, a true haven for outdoor enthusiasts. This space is enhanced by a workshop, a charming summer house, and a luxurious hot tub, creating the perfect setting for summer gatherings or peaceful evenings under the stars.
For added convenience, the property includes off-road parking and an integral garage, ensuring that your vehicles are secure and easily accessible.
This delightful home on Cathedral Drive is not just a property; it is a lifestyle choice, offering a blend of comfort, space, and outdoor enjoyment in a desirable location. Whether you are looking to settle down with family or seeking a tranquil retreat, this residence is sure to meet your needs. Don’t miss the chance to make this wonderful house your new home.
Ground Floor -
Hall - 1.32m x 1.24m (4'4 x 4'1) - UPVC double glazed frosted entrance door, central heating radiator, stairs to first floor and door to reception room one.
Reception Room One - 4.09m x 4.06m (13'5 x 13'4) - UPVC double glazed box bay window, central heating radiator, ceiling fan, coving, gas fire, granite hearth and surround, decorative mantle, TV point, wood effect flooring, under stairs storage, door to kitchen and open plan archway to reception room two.
Reception Room Two - 2.79m x 2.46m (9'2 x 8'1) - Central heating radiator, coving, fitted storage, wood effect flooring and UPVC double doors to conservatory.
Conservatory - 3.78m x 2.54m (12'5 x 8'4) - Fully UPVC windows, pitched polycarbonate roof, ceiling fan, tiled flooring and UPVC double glazed French doors to rear.
Kitchen - 3.53m x 2.79m (11'7 x 9'2) - UPVC double glazed window, panel wall and base units, laminate worktops, space for freestanding cooker, extractor hood, tiled splash back, one and half bowl stainless steel sink with draining board and mixer tap, plumbing for dishwasher, space for fridge, tiled floor and door to utility room.
Utility Room - 1.60m x 1.55m (5'3 x 5'1) - Central heating radiator, wall and base units, laminate worktops, plumbing for washing machine, tiled flooring, door to WC and UPVC double glazed frosted door to side.
Wc - 1.55m x 1.09m (5'1 x 3'7) - UPVC double glazed frosted window, central heated towel rail, dual flush WC, vanity top wash basin with mixer tap and wood effect flooring.
First Floor -
Landing - Loft access, smoke alarm over stairs storage and doors to four bedrooms and shower room.
Bedroom One - 3.40m x 3.05m (11'2 x 10') - UPVC double glazed window, central heating radiator, ceiling fan, fitted wardrobes and door to en suite.
En Suite - 1.88m x 1.57m (6'2 x 5'2) - UPVC double glazed frosted window, central heated towel rail, dual flush WC, pedestal wash basin with mixer tap, direct feed rainfall shower with rinse head, extractor fan, shaving point, tiled elevation and tiled flooring.
Bedroom Two - 4.04m x 2.64m (13'3 x 8'8) - Two UPVC double glazed windows and central heating radiator.
Bedroom Three - 2.95m x 2.82m (9'8 x 9'3) - UPVC double glazed window, central heating radiator and fitted wardrobes.
Bedroom Four - 2.87m x 2.67m (9'5 x 8'9) - UPVC double glazed window and central heating radiator.
Shower Room - 2.06m x 1.91m (6'9 x 6'3) - UPVC double glazed frosted window, central heated towel rail, dual flush WC, vanity top wash basin with mixer tap, direct feed rainfall shower with rinse head, extractor fan, electric heater, shaving point, tiled elevation and tiled floor.
External -
Front - Laid to lawn garden, bedding areas, paved drive leading to garage.
Garage - 5.16m x 2.62m (16'11 x 8'7) - Up and over door.
Rear - Decking, laid to lawn garden, summer house, shed and worksop.
Summer House - 3.18m x 3.18m (10'5 x 10'5) - UPVC double glazed entrance door, two UPVC double glazed windows and wood effect flooring.
Shed - Space for hot tub (included).
Workshop - 3.94m x 1.40m (12'11 x 4'7) -
Similar Properties
Like this property? Maybe you'll like these ones close by too.
