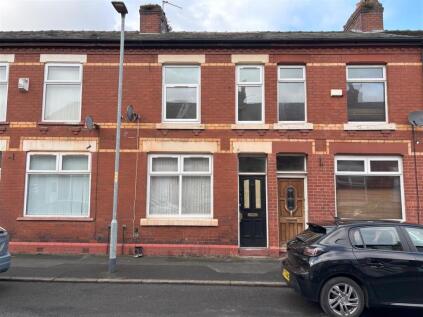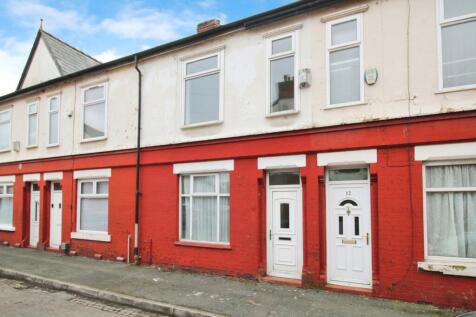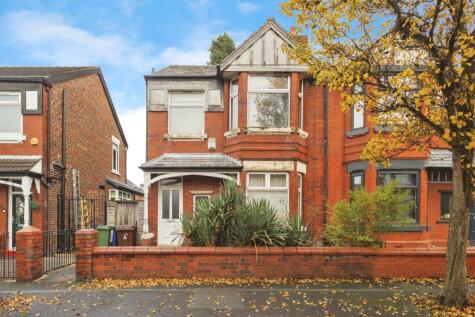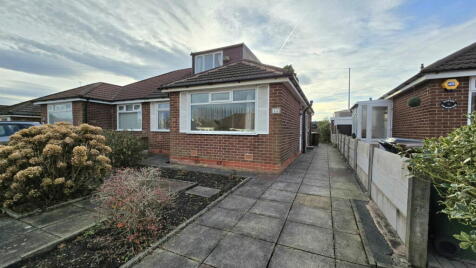4 Bed Terraced House, Refurb/BRRR, Manchester, M34 2WB, £180,000
Laburnum Road, Denton, Manchester, Greater Manchester, M34 2WB - 59 views - 3 months ago
Sold STC
Refurb/BRRR
ROI: 3%
~129 m²
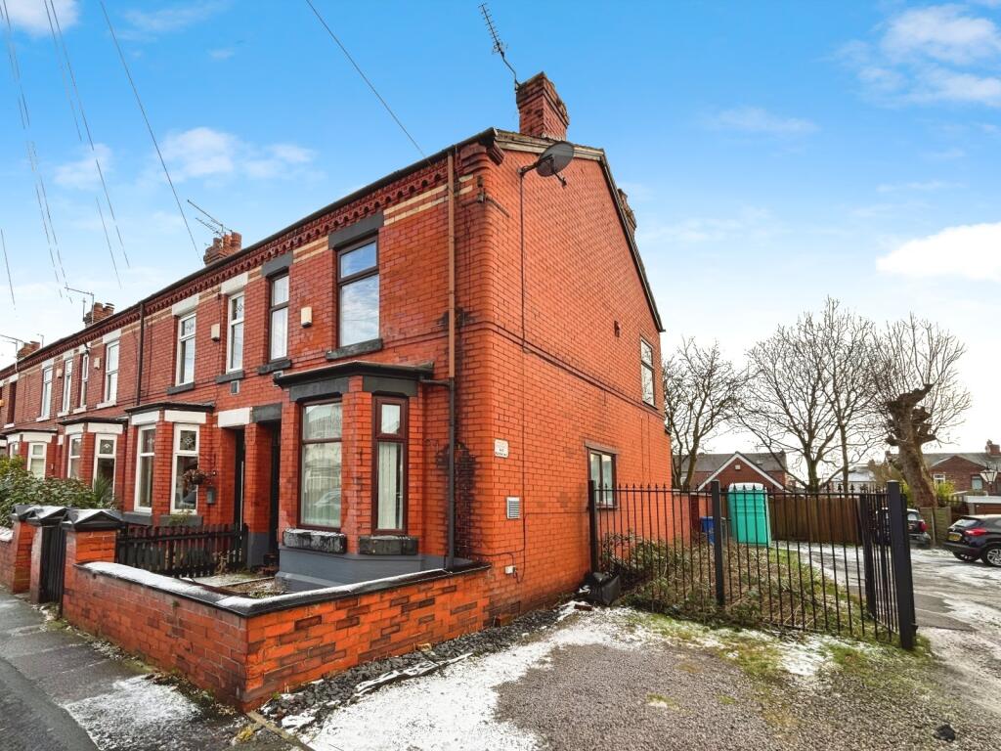
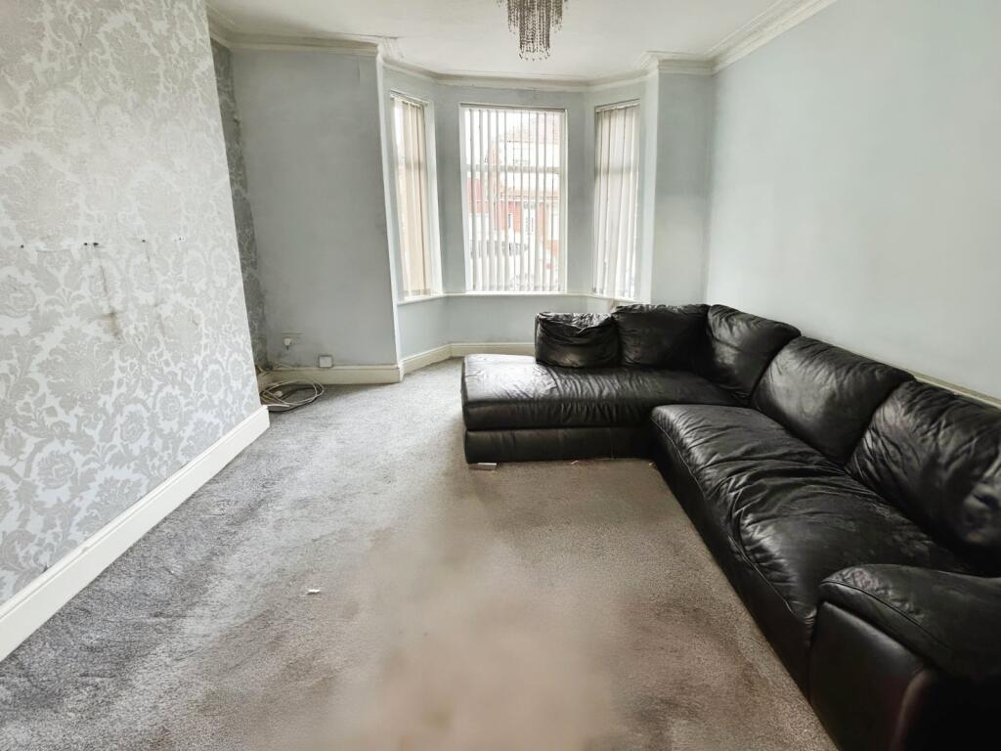
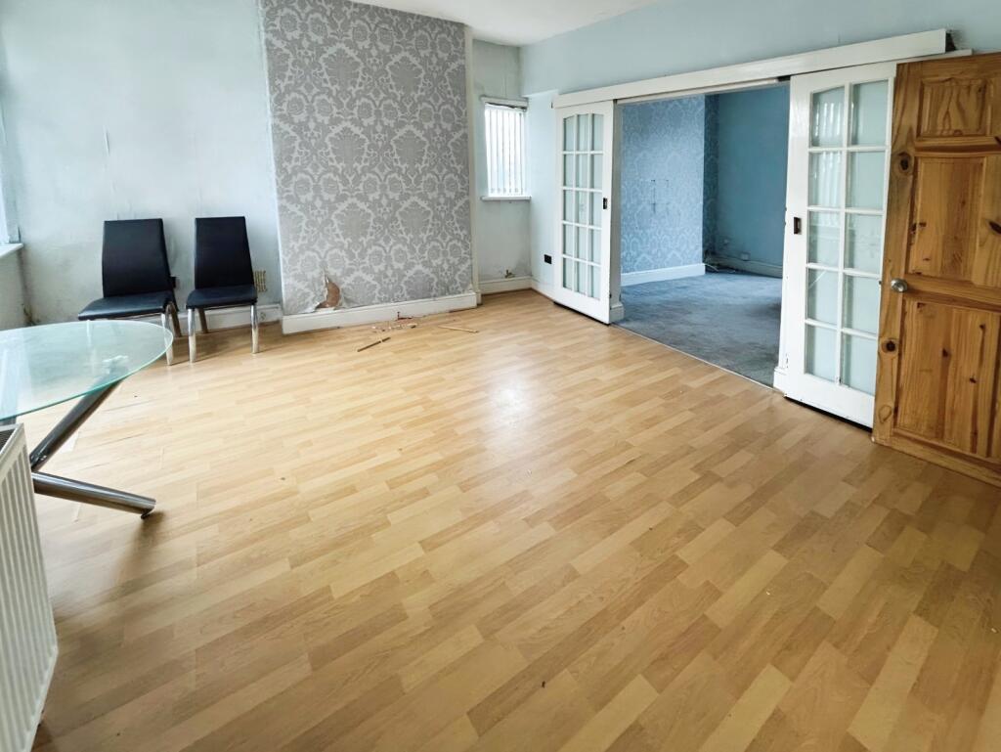
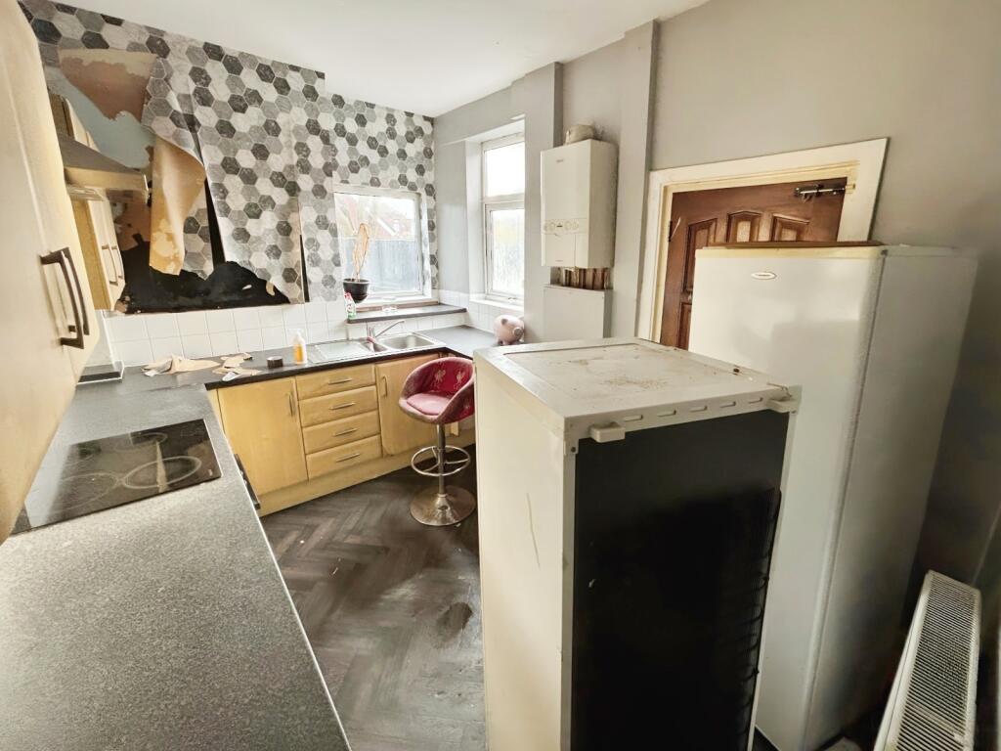
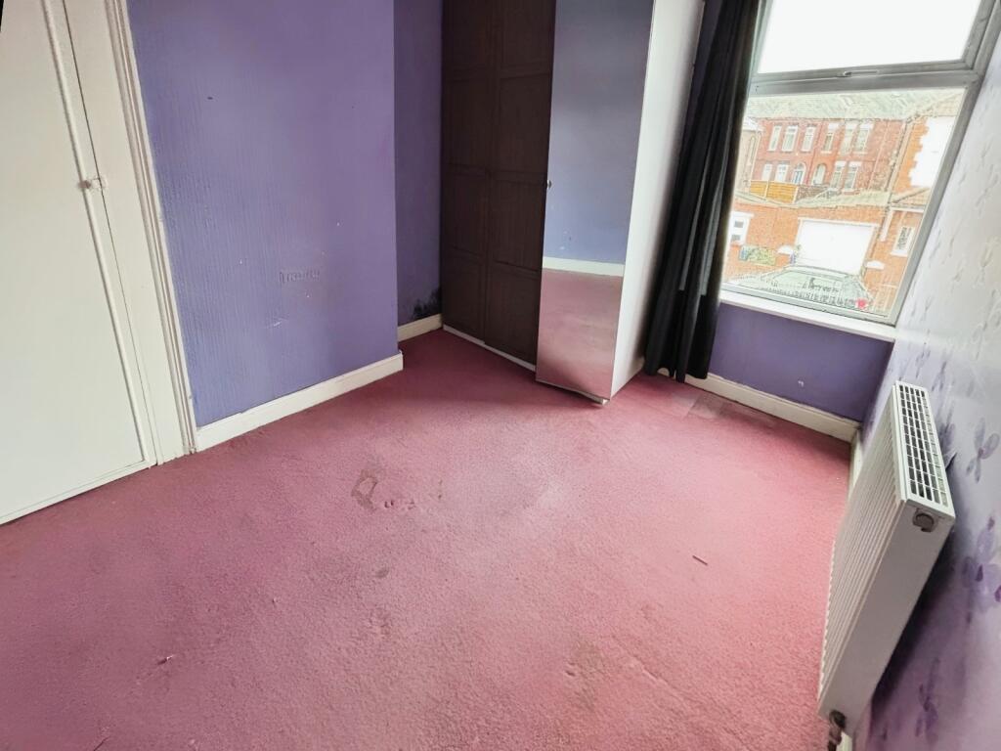
+4 photos
ValuationFair Value
Investment Opportunity
Cash In | |
Purchase Finance | Bridging Loan |
Deposit (25%) | £45,000 |
Stamp Duty & Legal Fees | £6,600 |
Refurb Costs | £54,483 |
Bridging Loan Interest | £4,725 |
Total Cash In | £112,558 |
| |
Cash Out | |
Monetisation | FlipRefinance & Rent |
Estimated Sale Price | £282,451 |
Agent Fees (1%) | £2,825 |
Bridging Loan | £135,000 |
Bridging Loan Interest | £4,725 |
Flip Profit | £32,069 |
Local Rents
50 rents from £1.1K/mo to £3.3K/mo, average is £1.4K/mo.
Local Area Statistics
Population in M34 | 46,114 |
Population in Manchester | 920,095 |
Town centre distance | 4 miles away |
Nearest school | 0.30 miles away |
Nearest train station | 0.54 miles away |
| |
Rental growth (12m) | +29% |
Sales demand | Seller's market |
Capital growth (5yrs) | +45% |
Property History
Listed for £180,000
January 13, 2025
Floor Plans

Description
Similar Properties
Like this property? Maybe you'll like these ones close by too.
2 Bed House, Refurb/BRRR, Manchester, M18 7JT
£175,000
2 views • 2 months ago • 77 m²
3 Bed House, Refurb/BRRR, Manchester, M18 7JS
£140,000
40 views • 2 months ago • 93 m²
Sold STC
3 Bed House, Refurb/BRRR, Manchester, M34 2JR
£250,000
6 views • 4 months ago • 93 m²
Sold STC
2 Bed Bungalow, Refurb/BRRR, Manchester, M34 2PE
£220,000
3 views • 6 months ago • 68 m²
