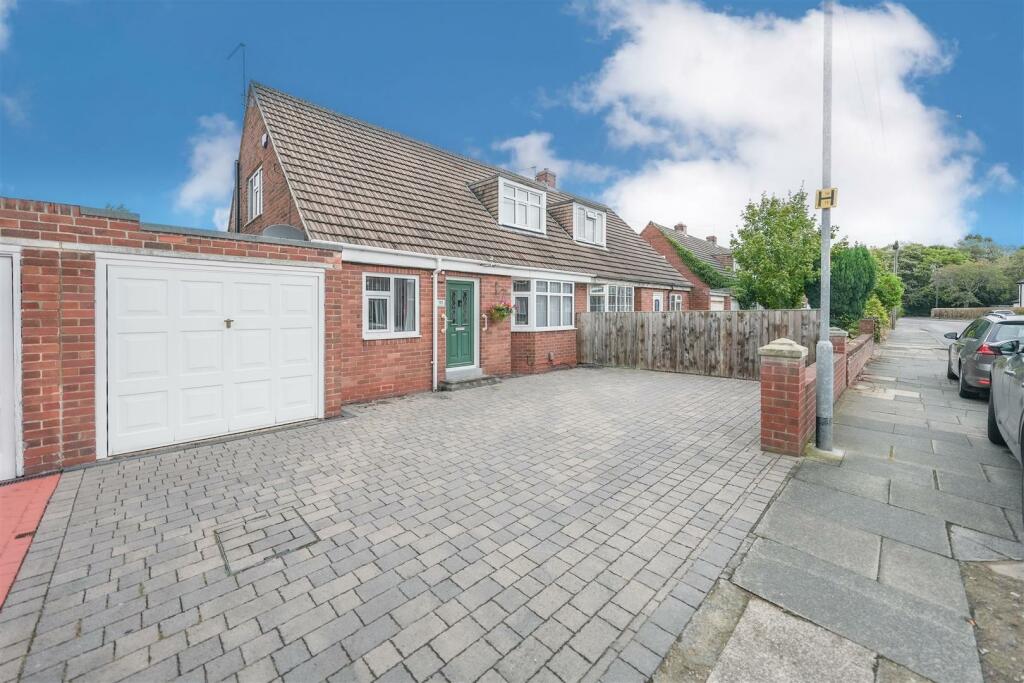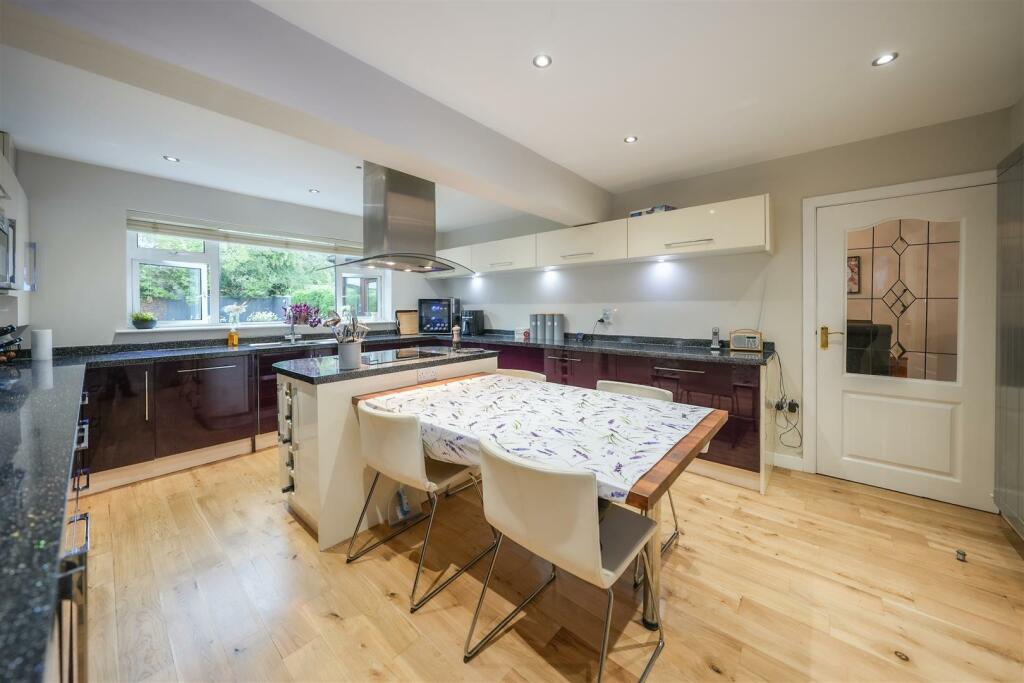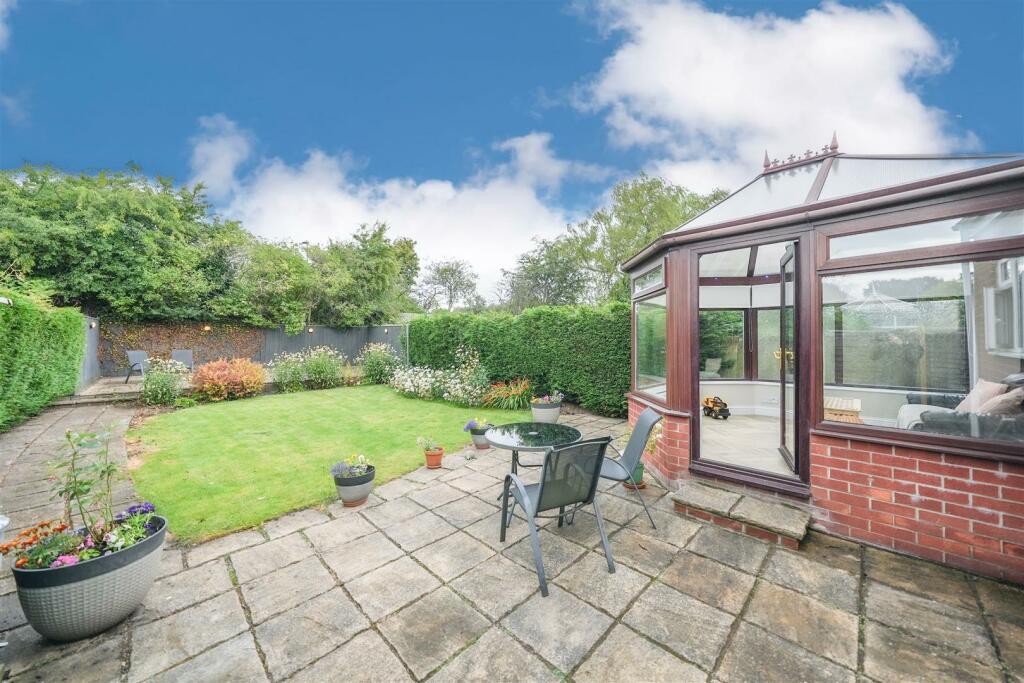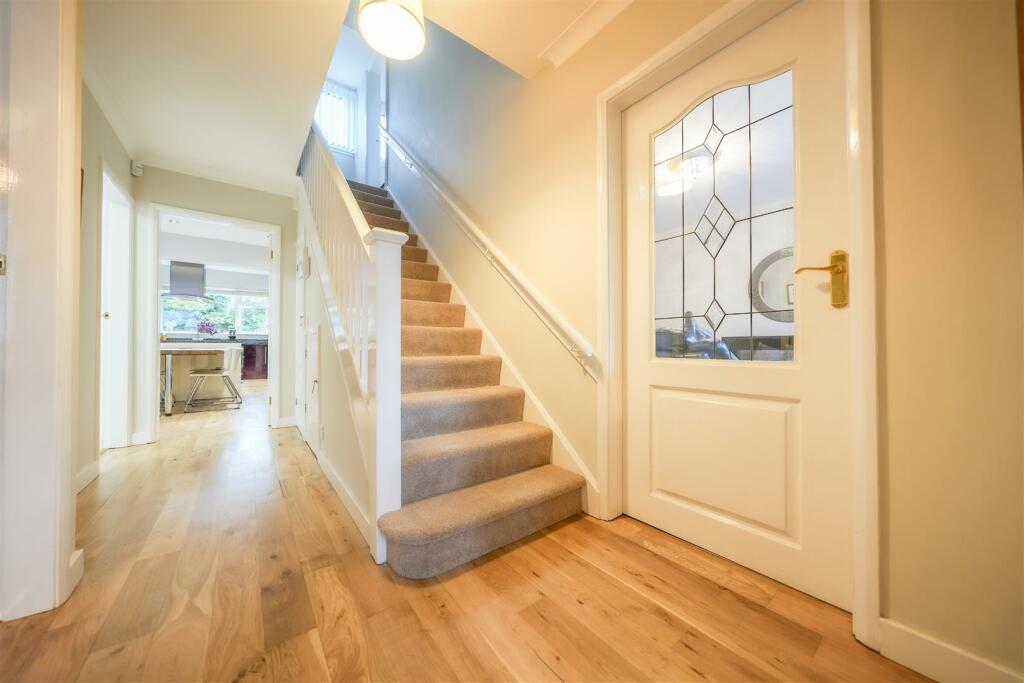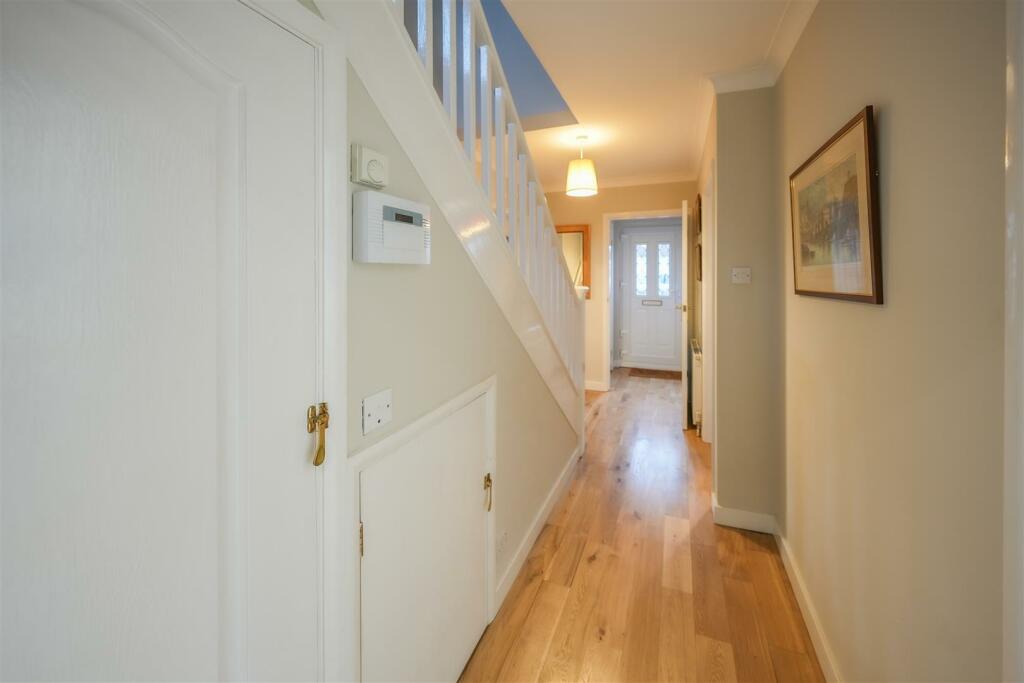Nestled in the charming Laburnum Avenue, this fantastic semi-detached dormer bungalow is a true gem waiting to be discovered. Boasting one reception room, three bedrooms, and two bathrooms, this property offers a perfect blend of space and comfort. As you step inside, you'll be greeted by an immaculately presented interior that exudes warmth and style. The spacious layout provides ample room for both relaxation and entertainment, making it ideal for families or those who love to host guests. One of the highlights of this bungalow is its superbly equipped dining kitchen, perfect for whipping up delicious meals and creating lasting memories with loved ones. The large conservatory adds a touch of elegance and offers a tranquil space to unwind while enjoying views of the private garden to the rear. The main bedrooms. With a family bathroom and two separate shower rooms, convenience and comfort are at the forefront of this property's design. A driveway and single garage provide off street parking.
Overall, this property on Laburnum Avenue is a rare find, offering a harmonious blend of comfort, style, and functionality. With no Onward Chain, don't miss the opportunity to make this bungalow your new home sweet home.
Entrance Hallway -
Living Room - 7.60m x 3.14m (24'11" x 10'3") -
Ground Floor Shower/Wc - 3.11m x 1.27m (10'2" x 4'1") -
Sitting Room/Dining Room - 2.96m x 2.42m (9'8" x 7'11") -
Dining Kitchen - 5.44m x 4.04m (17'10" x 13'3") -
Conservatory - 3.40m x 3.22m (11'1" x 10'6") -
Bedroom Three - 3.03m x 2.10m (9'11" x 6'10") -
Family Bathroom - 2.27m x 1.83m (7'5" x 6'0") -
First Floor Landing -
Bedroom One - 5.56m x 3.34m (18'2" x 10'11") -
Bedroom Two - 3.39m x 3.05m (11'1" x 10'0") -
Shower Room - 2.02m x 1.42m (6'7" x 4'7") -
External -
Garage -
Property Disclaimer - IMPORTANT NOTE TO PURCHASERS: We endeavour to make our sales particulars accurate and reliable, however, they do not constitute or form part of an offer or any contract and none is to be relied upon as statements of representation or fact. The services, systems and appliances listed in this specification have not been tested by us and no guarantee as to their operating ability or efficiency is given. All measurements have been taken as a guide to prospective buyers only, and are not precise. Floor plans where included are not to scale and accuracy is not guaranteed. If you require clarification or further information on any points, please contact us, especially if you are travelling some distance to view. Fixtures and fittings other than those mentioned are to be agreed with the seller. We cannot also confirm at this stage of marketing the tenure of this house.
