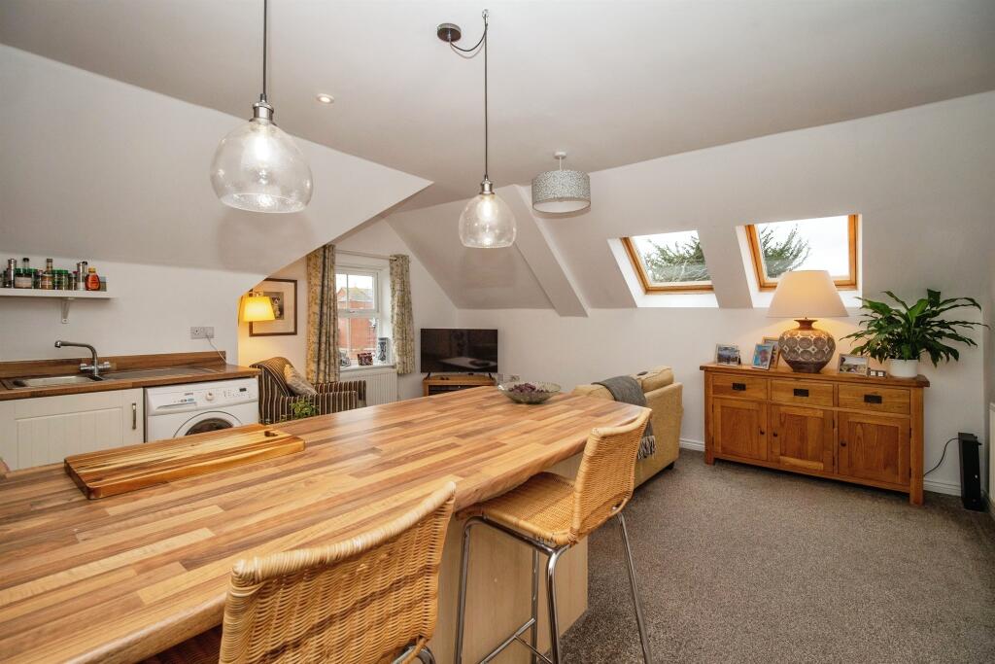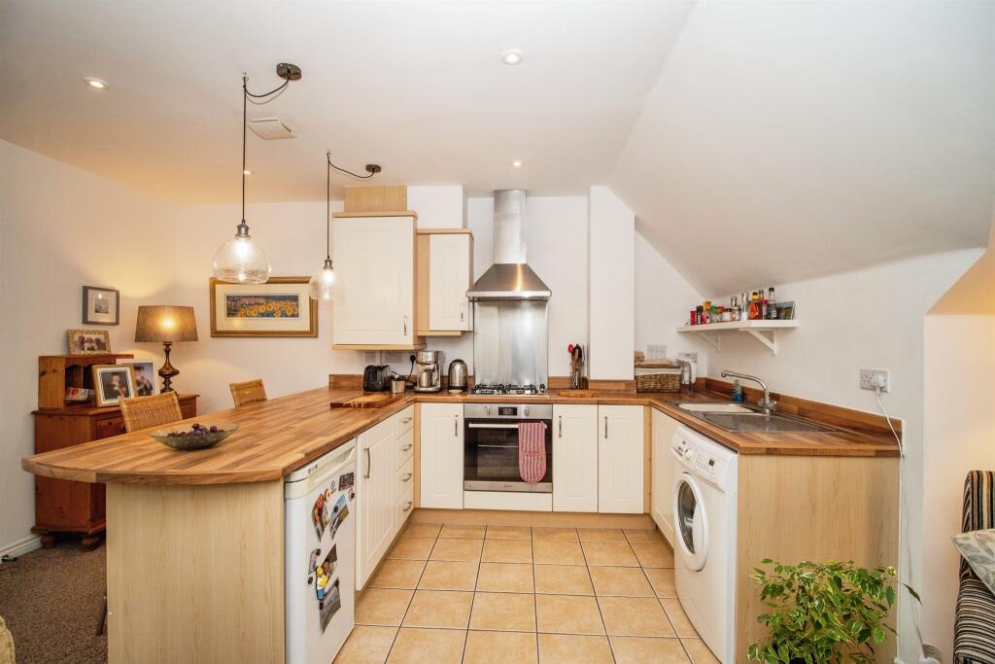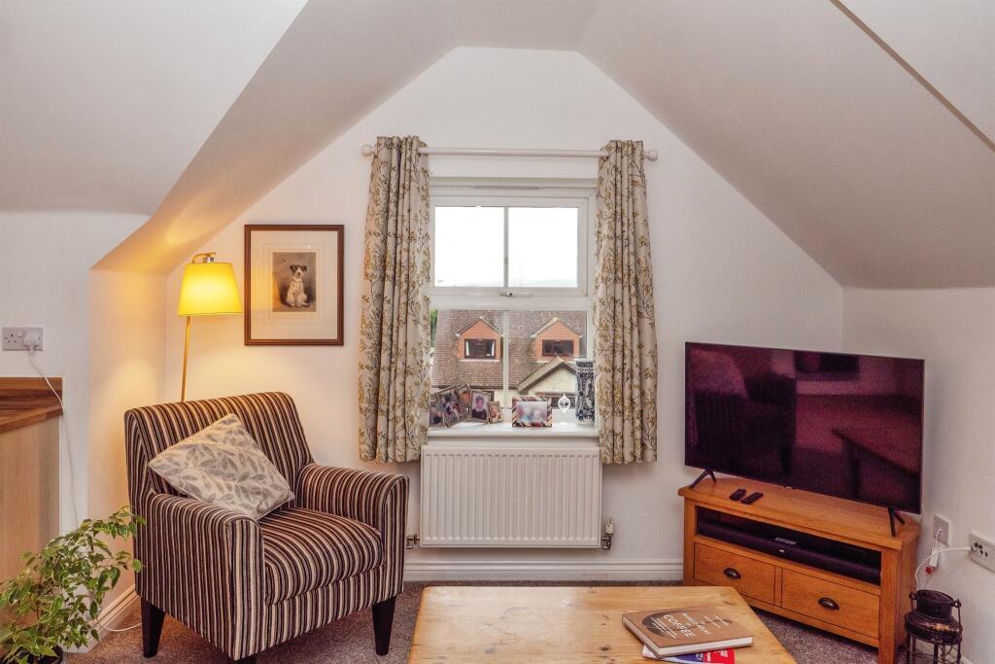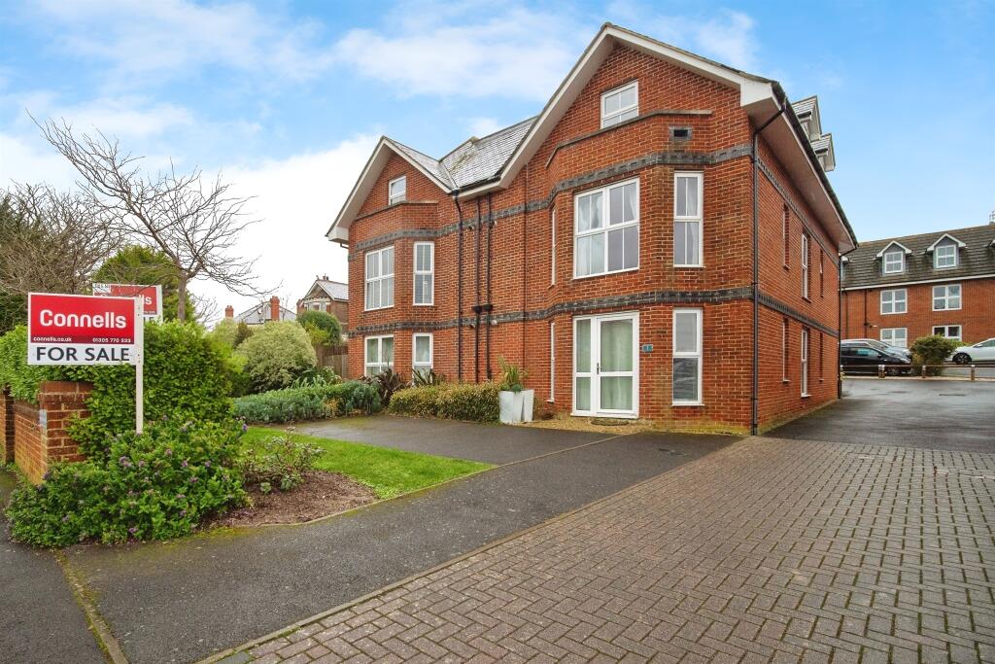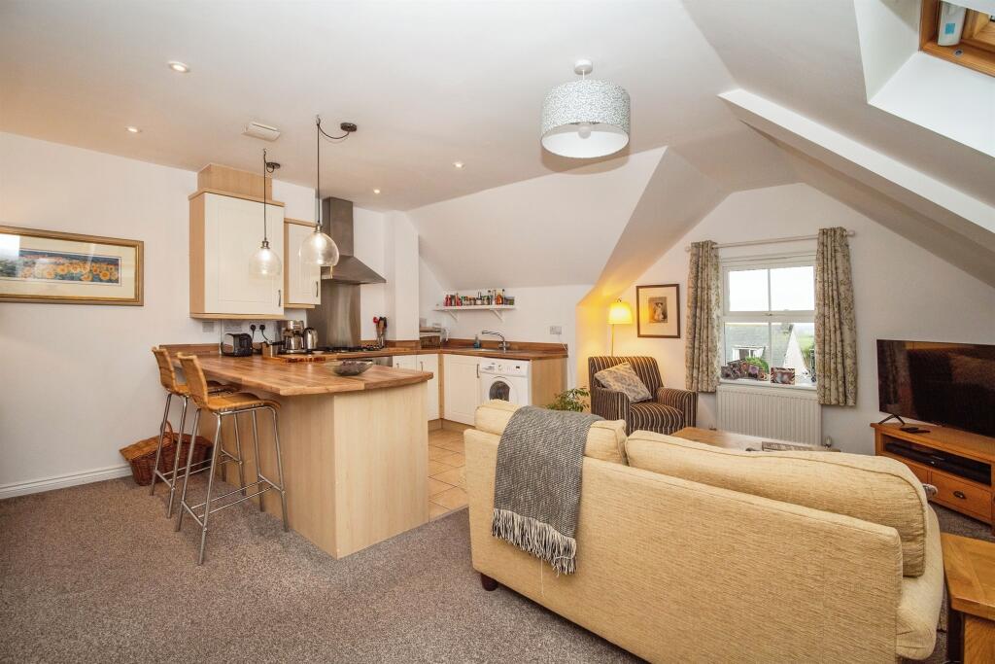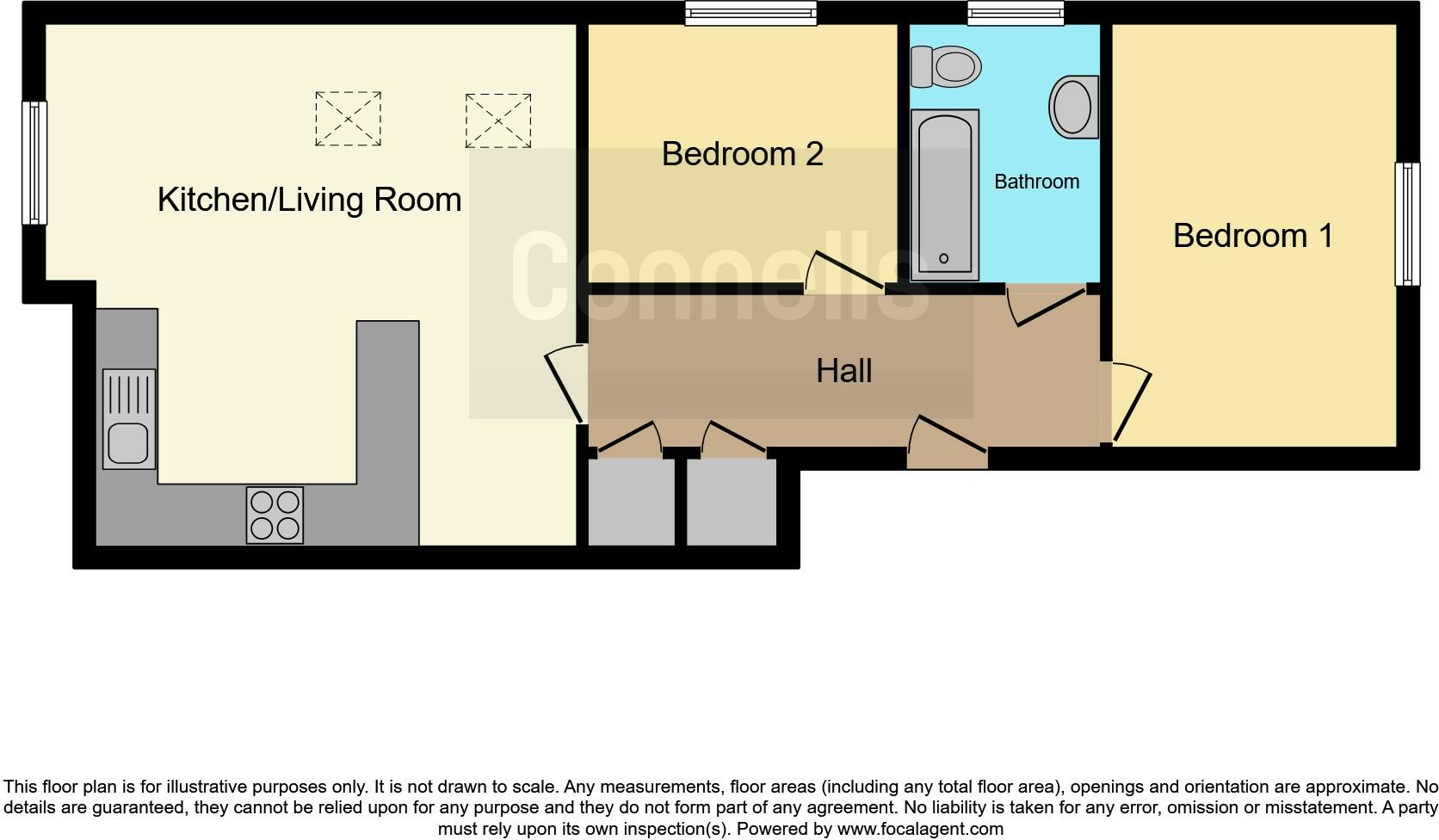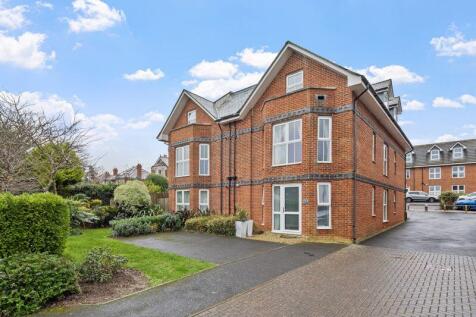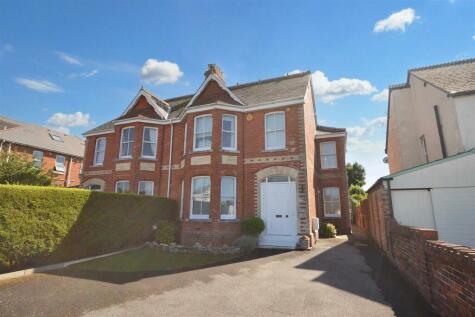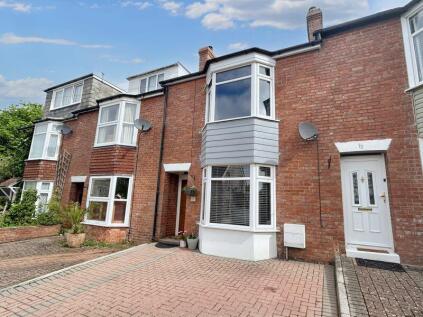- Two Double Bedrooms +
- Second Floor Apartment +
- Well Maintained Communal Areas & Gardens +
- Fitted Kitchen With Built In Appliances +
- Allocated Parking Space & Visitors Parking +
- Close To Transport Links +
- Beautiful Presentation +
- Purpose Built Development +
SUMMARY
A BEAUTIFULLY PRESENTED SPACIOUS, LIGHT & AIRY second floor apartment with TWO DOUBLE BEDROOMS in UPWEY with ALLOCATED PARKING and COMMUNAL GARDENS. Please call to view to avoid disappointment.
DESCRIPTION
Located in the popular location of UPWEY is this TWO BEDROOM top floor apartment in The Spinnakers. Upwey is a historic trading VILLAGE, a suburb of Weymouth which offers all amenities including local pub, shops and doctors surgery also boasting good transport links to both Weymouth and Dorchester town centre either by train or bus. The Spinnakers is a MODERN BLOCK and offers OFF ROAD PARKING for each apartment. This apartment offers two double bedrooms, open plan lounge kitchen and modern fitted bathroom.
Entrance
Entrance via communal front door to hallway, stairs to second floor wall mounted intercom. Entrance to flat via side aspect solid timber front door.
Hallway
Wall mounted radiator. Security wall mounted intercom. Thermostat. Two built in cupboards. Carpeted. Electrical points. Telephone point. Skirt boarding. Door leading into:-
Open Plan Living 16' 7" narrowing to 15' 1" x 16' 5" Max ( 5.05m narrowing to 4.60m x 5.00m Max )
Living Area
Living Room Area: Wall mounted radiator. Telephone point. Television point. Front aspect double glazed window which enjoys pleasant countryside view. Two side aspect Velux windows. Carpeted. Skirt boarding.
Kitchen
Range of wall and base units with roll top work surfaces over, breakfast bar. Electric oven, gas hob with extractor hood over. Space and plumbing for washing machine. Space for under counter fridge. Cupboard housing boiler. Inset spotlights. Tiled flooring. Electrical points.
Bedroom One 9' 2" x 9' 2" ( 2.79m x 2.79m )
Rear aspect double glazed window. Wall mounted radiator. Television point. Electrical points. Skirt boarding. Carpeted.
Bedroom Two 9' 8" x 8' 3" ( 2.95m x 2.51m )
Side aspect double glazed window which enjoys open countryside views. Wall mounted radiator. Television point. Electrical points. Eaves storage. Skirt boarding. Carpeted.
Bathroom
Suite comprising panel enclosed bath with power shower over, low level WC, and pedestal wash hand basin. Inset spotlighting. Extractor fan. Fully tiled walls, shaver point. Wall mounted radiator. Side aspect double glazed opaque window.
Outside
Parking
Allocated & Visitor parking.
Communal Gardens
Lease Length & Charges
The vendor informs us that the lease commenced in January 2007 and is for 125 years, service charge is £2,064 per annum and the ground rent of £150 per annum.
We recommend details are verified by your solicitor before incurring any additional costs.
We currently hold lease details as displayed above, should you require further information please contact the branch. Please note additional fees could be incurred for items such as leasehold packs.
1. MONEY LAUNDERING REGULATIONS - Intending purchasers will be asked to produce identification documentation at a later stage and we would ask for your co-operation in order that there will be no delay in agreeing the sale.
2: These particulars do not constitute part or all of an offer or contract.
3: The measurements indicated are supplied for guidance only and as such must be considered incorrect.
4: Potential buyers are advised to recheck the measurements before committing to any expense.
5: Connells has not tested any apparatus, equipment, fixtures, fittings or services and it is the buyers interests to check the working condition of any appliances.
6: Connells has not sought to verify the legal title of the property and the buyers must obtain verification from their solicitor.
