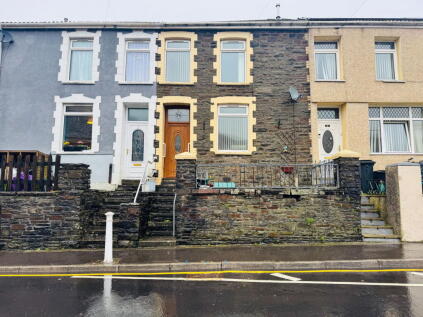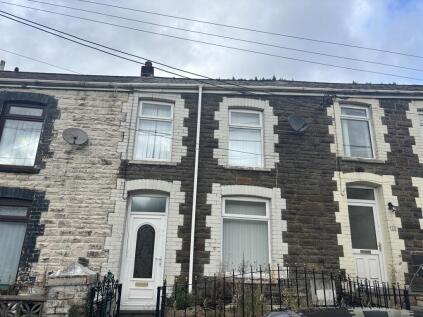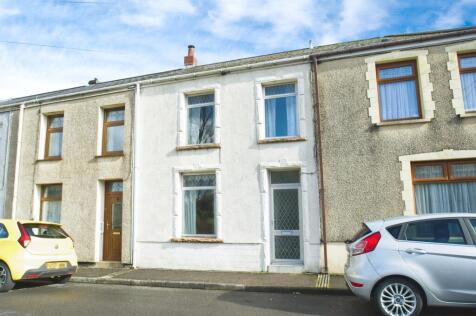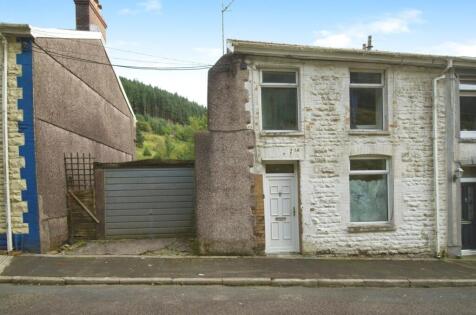2 Bed Terraced House, Refurb/BRRR, Port Talbot, SA13 3YU, £80,000
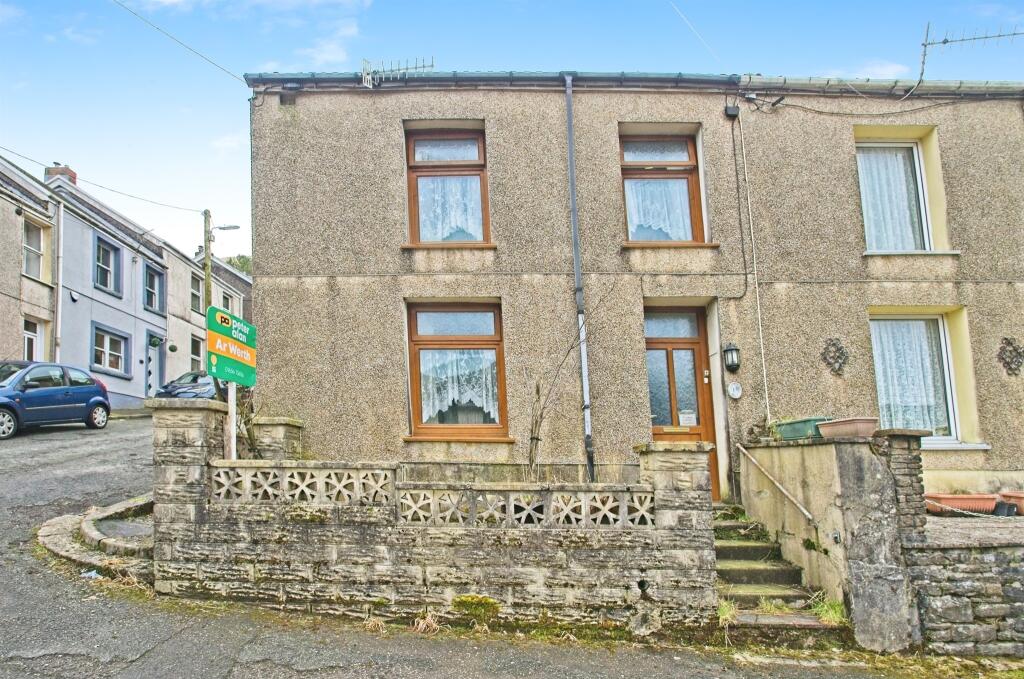
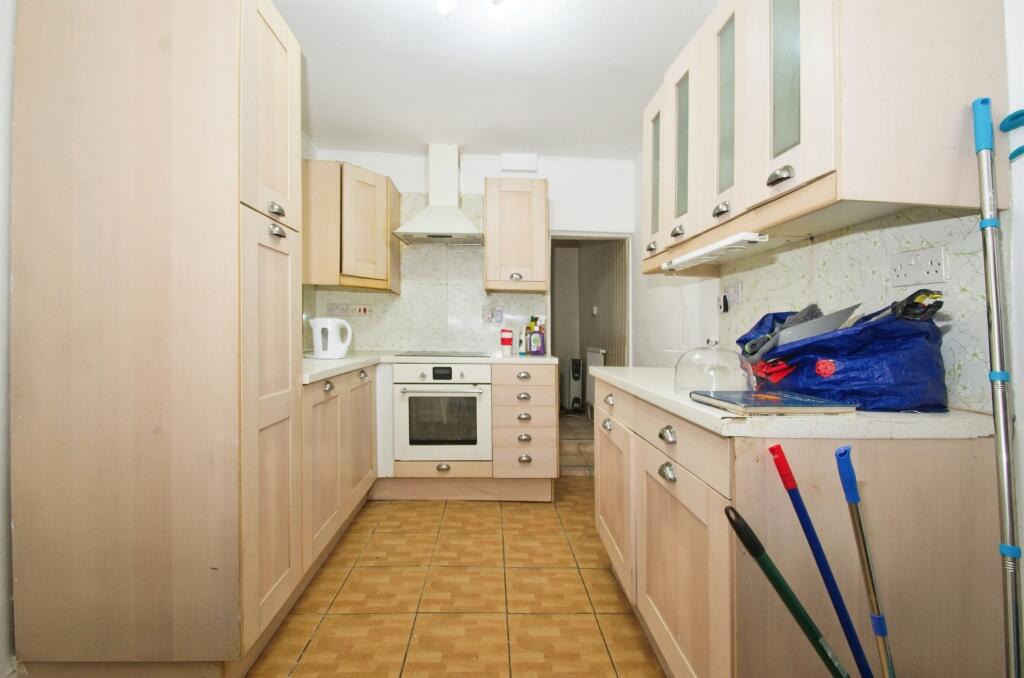
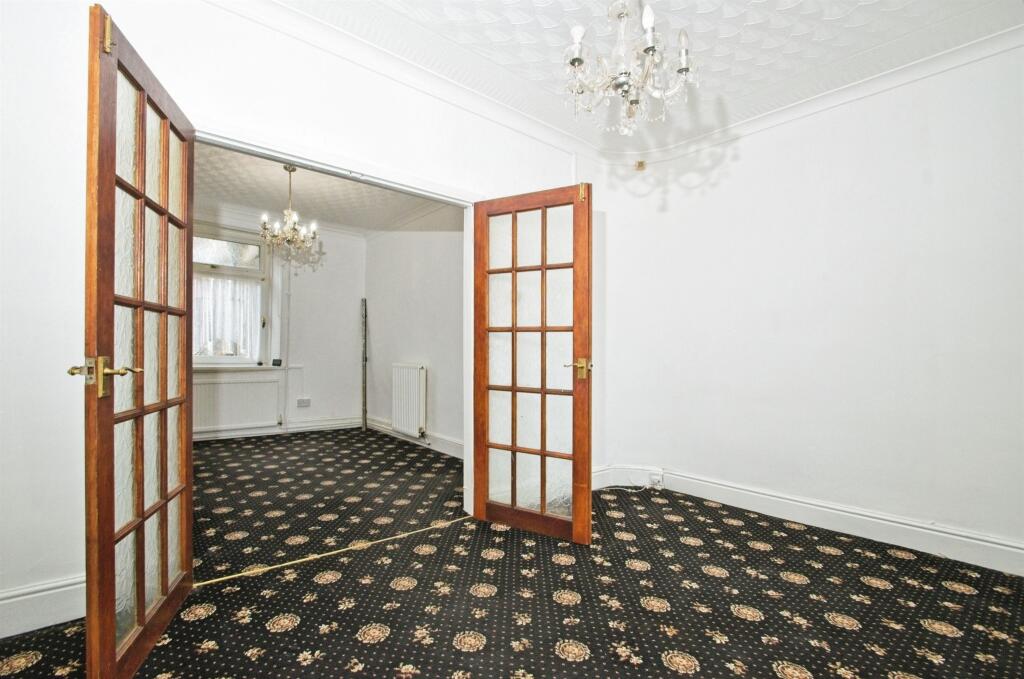
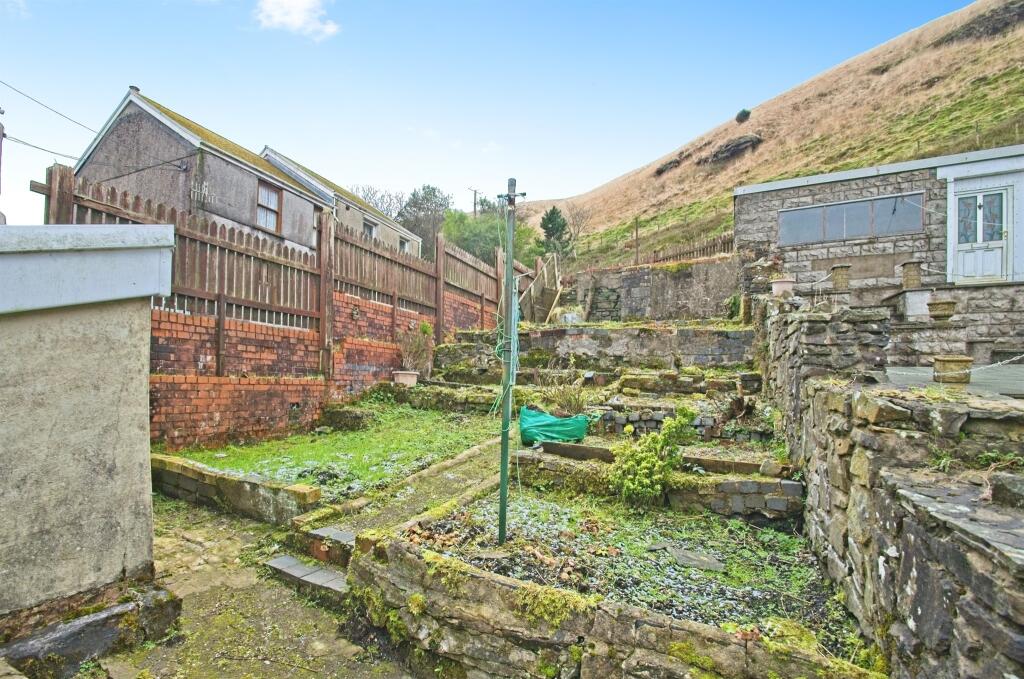
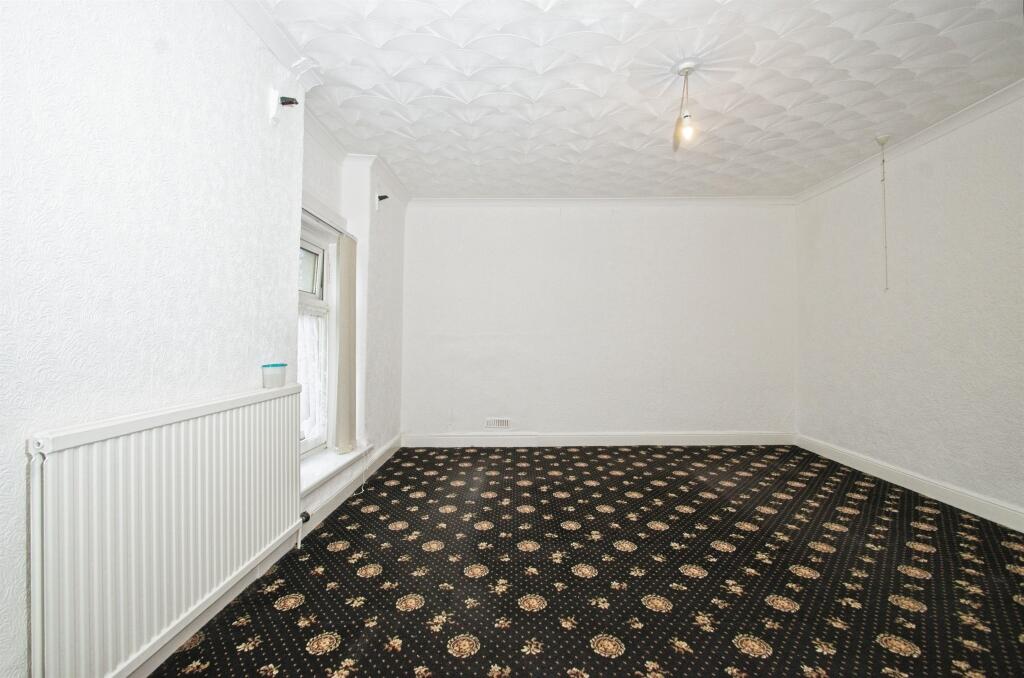
ValuationFair Value
| Sold Prices | £55K - £142K |
| Sold Prices/m² | £484/m² - £2.1K/m² |
| |
Square Metres | ~68.11 m² |
| Price/m² | £1.2K/m² |
Value Estimate | £80,000 |
| |
End Value (After Refurb) | £71,750 |
Investment Opportunity
Cash In | |
Purchase Finance | Bridging Loan |
Deposit (25%) | £20,000 |
Stamp Duty & Legal Fees | £3,600 |
Refurb Costs | £27,830 |
Bridging Loan Interest | £2,100 |
Total Cash In | £55,280 |
| |
Cash Out | |
Monetisation | FlipRefinance & Rent |
Revaluation | £71,750 |
Mortgage (After Refinance) | £53,813 |
Mortgage LTV | 75% |
Cash Left In | £55,280 |
Equity | £17,938 |
Rent Range | £550 - £1,650 |
Rent Estimate | £856 |
Running Costs/mo | £415 |
Cashflow/mo | £441 |
Cashflow/yr | £5,287 |
ROI | 10% |
Gross Yield | 13% |
Local Sold Prices
26 sold prices from £55K to £142K, average is £90K. £484/m² to £2.1K/m², average is £1.3K/m².
Local Rents
19 rents from £550/mo to £1.6K/mo, average is £750/mo.
Local Area Statistics
Population in SA13 | 19,501 |
Population in Port Talbot | 52,166 |
Town centre distance | 8.69 miles away |
Nearest school | 1.30 miles away |
Nearest train station | 3.14 miles away |
| |
Rental growth (12m) | +18% |
Sales demand | Seller's market |
Capital growth (5yrs) | +38% |
Property History
Listed for £80,000
January 11, 2025
Floor Plans
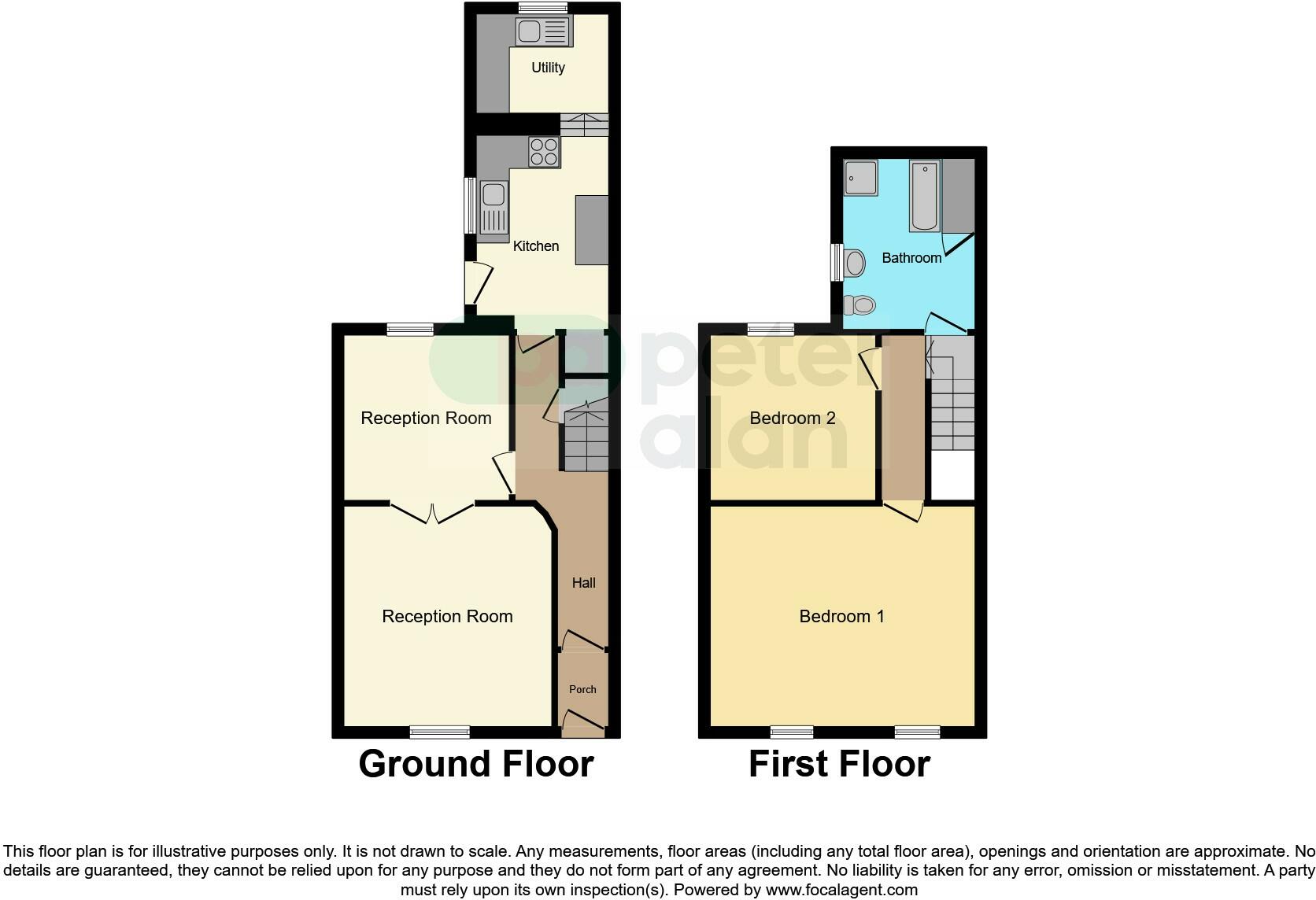
Description
Similar Properties
Like this property? Maybe you'll like these ones close by too.
3 Bed House, Refurb/BRRR, Port Talbot, SA13 3TB
£90,000
2 views • 2 months ago • 93 m²
3 Bed House, Refurb/BRRR, Port Talbot, SA13 3UU
£70,000
2 views • 6 months ago • 93 m²
2 Bed House, Refurb/BRRR, Port Talbot, SA13 3TU
£90,000
3 views • a month ago • 68 m²
3 Bed House, Refurb/BRRR, Port Talbot, SA13 3TY
£55,000
16 views • 7 months ago • 93 m²
