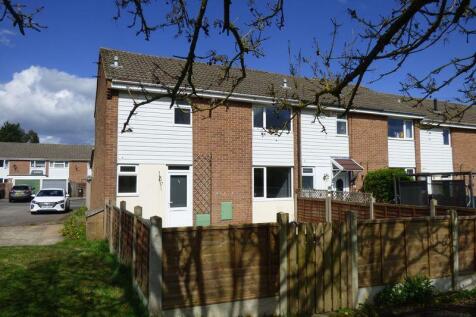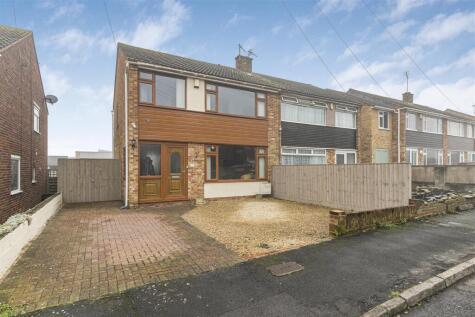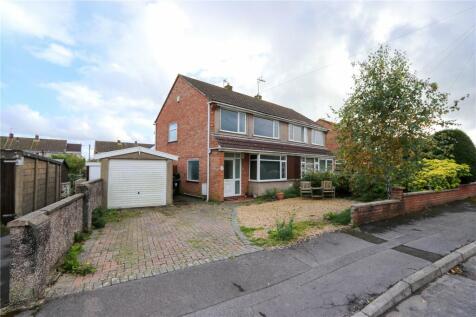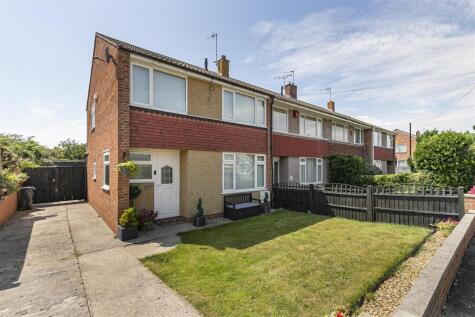This property was removed from Dealsourcr.
4 Bed Detached House, Single Let, Bristol, BS36 1PS, £550,000
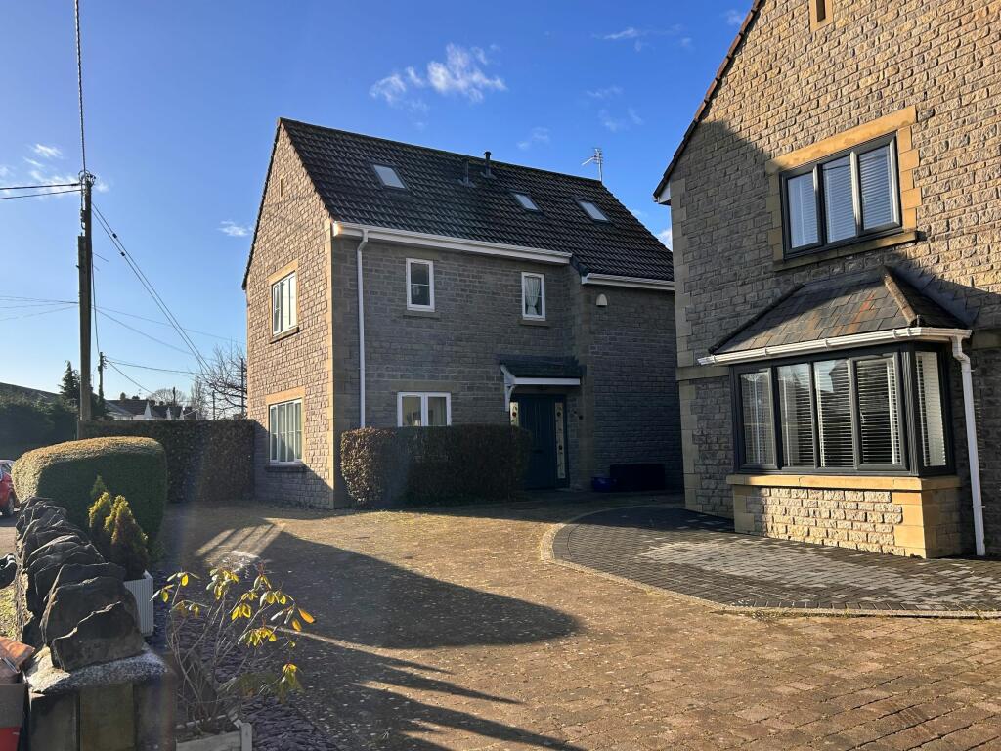
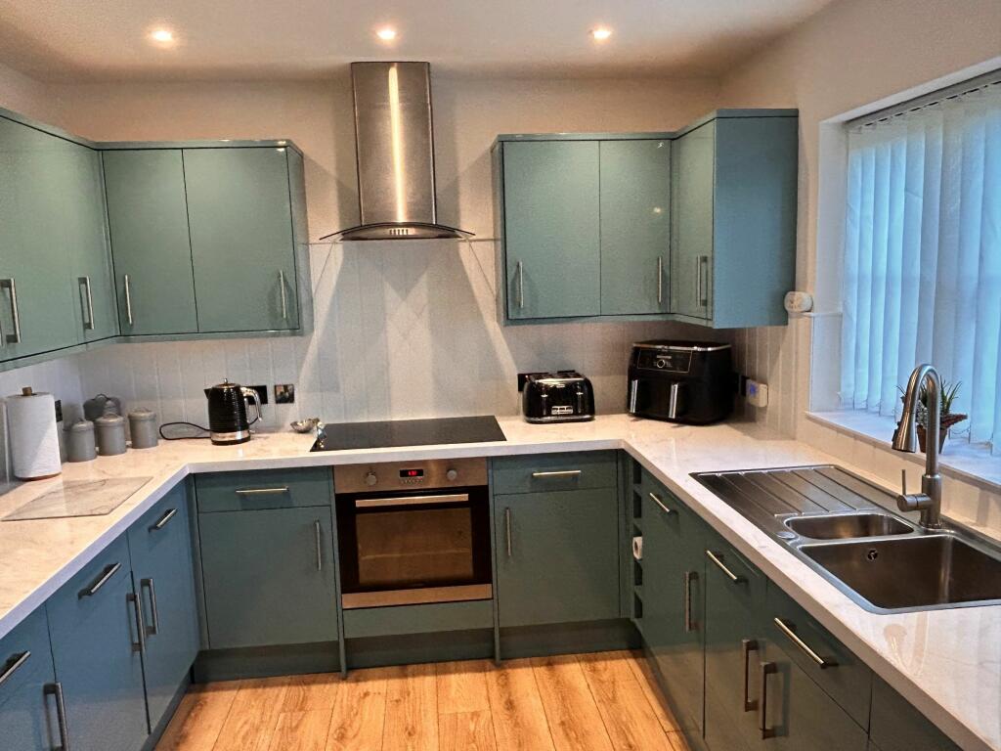
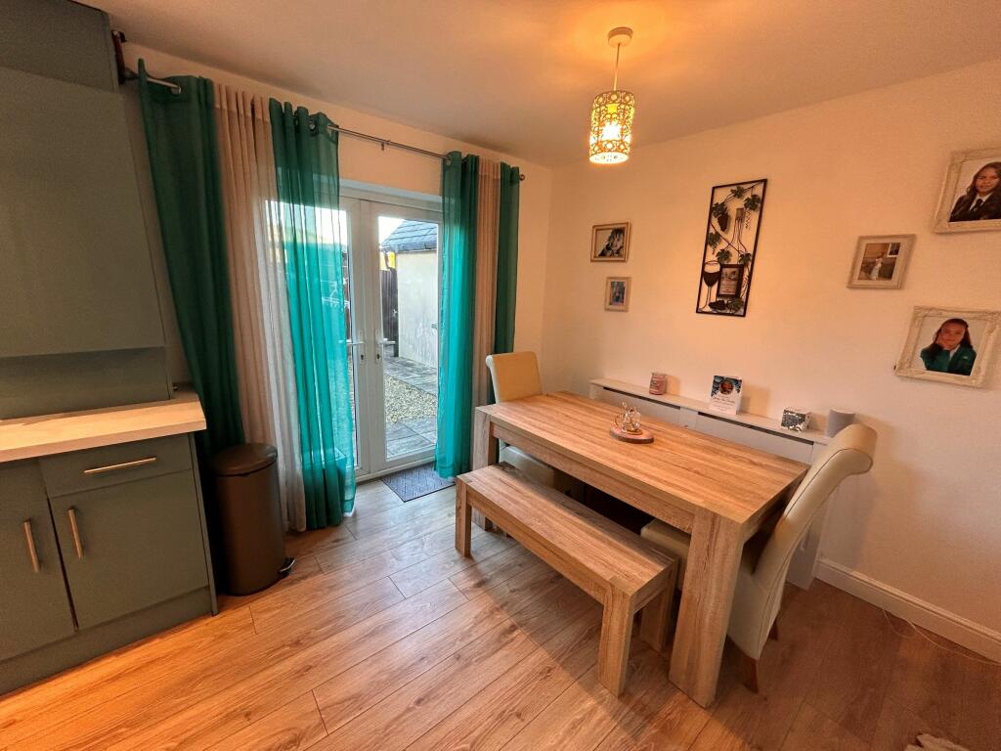
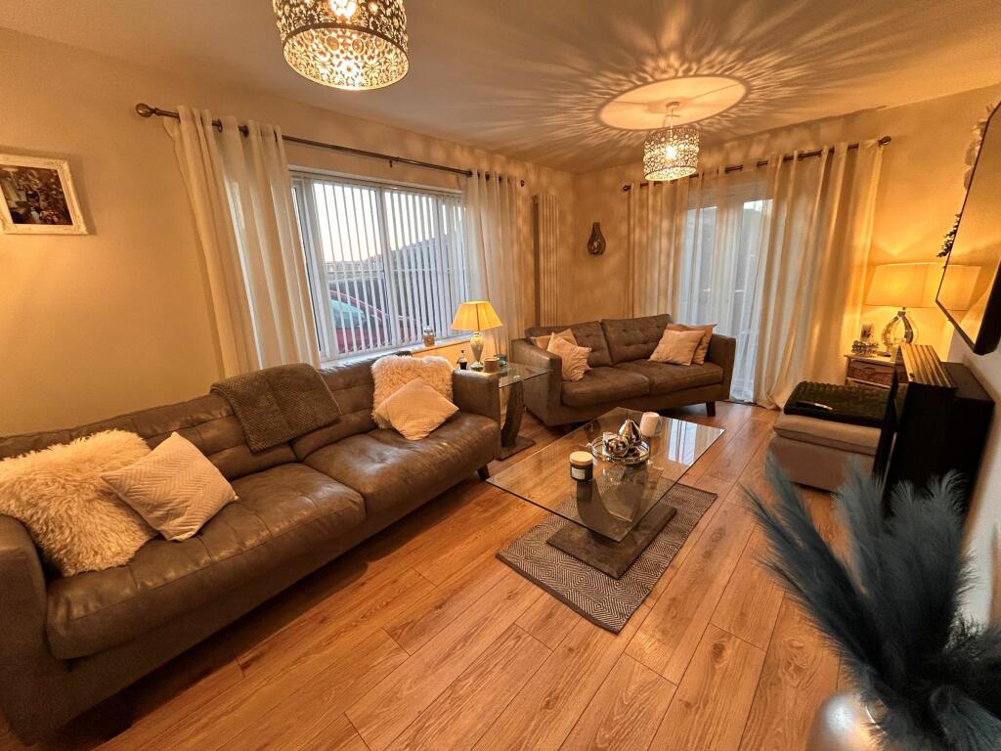
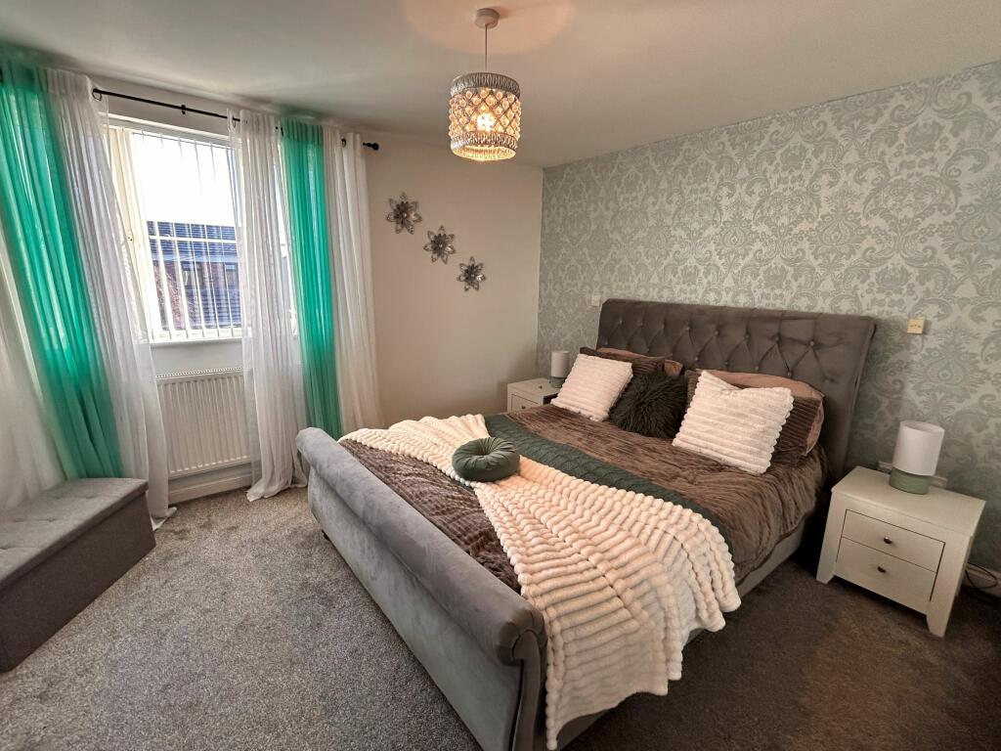
ValuationOvervalued
| Sold Prices | £320K - £780K |
| Sold Prices/m² | £2.5K/m² - £8K/m² |
| |
Square Metres | ~129.26 m² |
| Price/m² | £4.3K/m² |
Value Estimate | £470,458£470,458 |
Cashflows
Cash In | |
Purchase Finance | MortgageMortgage |
Deposit (25%) | £137,500£137,500 |
Stamp Duty & Legal Fees | £35,100£35,100 |
Total Cash In | £172,600£172,600 |
| |
Cash Out | |
Rent Range | £1,200 - £5,000£1,200 - £5,000 |
Rent Estimate | £1,397 |
Running Costs/mo | £2,018£2,018 |
Cashflow/mo | £-621£-621 |
Cashflow/yr | £-7,454£-7,454 |
Gross Yield | 3%3% |
Local Sold Prices
50 sold prices from £320K to £780K, average is £472.5K. £2.5K/m² to £8K/m², average is £3.7K/m².
| Price | Date | Distance | Address | Price/m² | m² | Beds | Type | |
| £453.5K | 11/21 | 0.17 mi | 7, Cannans Close, Winterbourne, Bristol, South Gloucestershire BS36 1PG | - | - | 4 | Semi-Detached House | |
| £720K | 11/20 | 0.18 mi | 28, Bristol Road, Winterbourne, Bristol, South Gloucestershire BS36 1RG | £4,045 | 178 | 4 | Detached House | |
| £465K | 12/20 | 0.18 mi | 18, Bristol Road, Winterbourne, Bristol, South Gloucestershire BS36 1RG | £3,720 | 125 | 4 | Semi-Detached House | |
| £570K | 12/20 | 0.18 mi | 30a, Bristol Road, Winterbourne, Bristol, South Gloucestershire BS36 1RG | £3,654 | 156 | 4 | Detached House | |
| £510K | 10/22 | 0.29 mi | 56, Nicholls Lane, Winterbourne, Bristol, South Gloucestershire BS36 1NE | £6,656 | 77 | 4 | Semi-Detached House | |
| £394.9K | 04/21 | 0.35 mi | 31, Parkside Avenue, Winterbourne, Bristol, South Gloucestershire BS36 1LX | £3,211 | 123 | 4 | Semi-Detached House | |
| £410.6K | 02/21 | 0.35 mi | 5, Stanford Close, Frampton Cotterell, Bristol, South Gloucestershire BS36 2DG | £3,258 | 126 | 4 | Semi-Detached House | |
| £410.6K | 02/21 | 0.35 mi | 5, Stanford Close, Frampton Cotterell, Bristol, South Gloucestershire BS36 2DG | £3,258 | 126 | 4 | Semi-Detached House | |
| £430K | 05/23 | 0.39 mi | 2, Rylestone Close, Frampton Cotterell, Bristol, South Gloucestershire BS36 2DP | - | - | 4 | Semi-Detached House | |
| £725K | 05/23 | 0.42 mi | 2, Prospect Close, Frampton Cotterell, Bristol, South Gloucestershire BS36 2DQ | - | - | 4 | Detached House | |
| £695K | 02/21 | 0.43 mi | 3, Heath Close, Winterbourne, Bristol, South Gloucestershire BS36 1LQ | £2,653 | 262 | 4 | Detached House | |
| £410K | 10/20 | 0.44 mi | 14, Burrough Way, Winterbourne, Bristol, South Gloucestershire BS36 1LE | £3,254 | 126 | 4 | Semi-Detached House | |
| £570K | 11/22 | 0.47 mi | 7, Burrough Way, Winterbourne, Bristol, South Gloucestershire BS36 1LF | - | - | 4 | Detached House | |
| £664K | 09/22 | 0.52 mi | 2, Robel Avenue, Frampton Cotterell, Bristol, South Gloucestershire BS36 2BZ | - | - | 4 | Detached House | |
| £470K | 09/21 | 0.59 mi | 59, Hicks Common Road, Winterbourne, Bristol, South Gloucestershire BS36 1EQ | - | - | 4 | Detached House | |
| £425K | 01/21 | 0.65 mi | 15, Pendock Road, Winterbourne, Bristol, South Gloucestershire BS36 1EF | £2,607 | 163 | 4 | Semi-Detached House | |
| £380K | 02/21 | 0.66 mi | 19, Barton Close, Winterbourne, Bristol, South Gloucestershire BS36 1DY | £3,455 | 110 | 4 | Semi-Detached House | |
| £405K | 06/21 | 0.66 mi | 101a, Park Lane, Frampton Cotterell, Bristol, South Gloucestershire BS36 2HA | £3,462 | 117 | 4 | Detached House | |
| £365K | 12/20 | 0.67 mi | 6, Harris Barton, Frampton Cotterell, Bristol, South Gloucestershire BS36 2ET | £2,808 | 130 | 4 | Terraced House | |
| £485.5K | 12/22 | 0.67 mi | 93, Park Lane, Frampton Cotterell, Bristol, South Gloucestershire BS36 2HA | £3,518 | 138 | 4 | Semi-Detached House | |
| £495K | 02/21 | 0.68 mi | 78a, Rectory Road, Frampton Cotterell, Bristol, South Gloucestershire BS36 2BT | £3,640 | 136 | 4 | Detached House | |
| £675K | 06/21 | 0.71 mi | 168, Park Lane, Frampton Cotterell, Bristol, South Gloucestershire BS36 2ER | £5,672 | 119 | 4 | Detached House | |
| £420K | 06/23 | 0.72 mi | Ocho-rios, Beacon Lane, Winterbourne, Bristol, South Gloucestershire BS36 1JU | £4,118 | 102 | 4 | Semi-Detached House | |
| £440K | 12/20 | 0.73 mi | 10, Beaufort Road, Frampton Cotterell, Bristol, South Gloucestershire BS36 2AD | - | - | 4 | Detached House | |
| £322.5K | 03/21 | 0.74 mi | 27, Bradstone Road, Winterbourne, Bristol, South Gloucestershire BS36 1HD | £2,539 | 127 | 4 | Semi-Detached House | |
| £480.5K | 05/23 | 0.74 mi | 9, Foxe Road, Frampton Cotterell, Bristol, South Gloucestershire BS36 2AE | £7,157 | 67 | 4 | Semi-Detached House | |
| £590K | 03/21 | 0.75 mi | 11, Hicks Common Road, Winterbourne, Bristol, South Gloucestershire BS36 1EJ | - | - | 4 | Detached House | |
| £515K | 11/20 | 0.75 mi | 8, Walter Road, Frampton Cotterell, Bristol, South Gloucestershire BS36 2FR | £3,259 | 158 | 4 | Detached House | |
| £500K | 06/23 | 0.77 mi | 5, Winchcombe Road, Frampton Cotterell, Bristol, South Gloucestershire BS36 2AG | £4,464 | 112 | 4 | Semi-Detached House | |
| £445K | 03/21 | 0.77 mi | 54, Bradley Avenue, Winterbourne, Bristol, South Gloucestershire BS36 1HS | - | - | 4 | Semi-Detached House | |
| £470K | 01/21 | 0.78 mi | 207, Park Lane, Frampton Cotterell, Bristol, South Gloucestershire BS36 2EW | £4,161 | 113 | 4 | Detached House | |
| £476.5K | 08/22 | 0.78 mi | 223, Park Lane, Frampton Cotterell, Bristol, South Gloucestershire BS36 2EW | - | - | 4 | Terraced House | |
| £339.9K | 11/22 | 0.79 mi | 6, Witney Mead, Frampton Cotterell, Bristol, South Gloucestershire BS36 2DS | - | - | 4 | Terraced House | |
| £320K | 10/21 | 0.8 mi | 6, Witney Mead, Frampton Cotterell, Bristol, South Gloucestershire BS36 2DS | - | - | 4 | Terraced House | |
| £482.5K | 06/21 | 0.82 mi | 42, Meadow Mead, Frampton Cotterell, Bristol, South Gloucestershire BS36 2BE | - | - | 4 | Detached House | |
| £490K | 06/21 | 0.82 mi | 380, Church Road, Frampton Cotterell, Bristol, South Gloucestershire BS36 2AB | - | - | 4 | Semi-Detached House | |
| £425K | 04/23 | 0.84 mi | 15, St Peters Crescent, Frampton Cotterell, Bristol, South Gloucestershire BS36 2EJ | - | - | 4 | Semi-Detached House | |
| £470K | 01/21 | 0.86 mi | 22, St Saviours Rise, Frampton Cotterell, Bristol, South Gloucestershire BS36 2SW | £4,476 | 105 | 4 | Detached House | |
| £550K | 02/21 | 0.86 mi | 48, St Saviours Rise, Frampton Cotterell, Bristol, South Gloucestershire BS36 2SW | £3,652 | 151 | 4 | Detached House | |
| £475K | 06/21 | 0.88 mi | 165, Beesmoor Road, Frampton Cotterell, Bristol, South Gloucestershire BS36 2JW | - | - | 4 | Detached House | |
| £365K | 12/20 | 0.88 mi | 21, Clyde Road, Frampton Cotterell, Bristol, South Gloucestershire BS36 2EF | £3,687 | 99 | 4 | Semi-Detached House | |
| £505K | 06/21 | 0.88 mi | 65, St Saviours Rise, Frampton Cotterell, Bristol, South Gloucestershire BS36 2TR | £4,391 | 115 | 4 | Detached House | |
| £780K | 02/21 | 0.91 mi | 126, Beesmoor Road, Frampton Cotterell, Bristol, South Gloucestershire BS36 2JP | £7,573 | 103 | 4 | Detached House | |
| £365K | 02/21 | 0.91 mi | 17, Sunnyside, Frampton Cotterell, Bristol, South Gloucestershire BS36 2EG | £3,120 | 117 | 4 | Semi-Detached House | |
| £435K | 05/21 | 0.92 mi | 7, Prospect Close, Winterbourne Down, Bristol, South Gloucestershire BS36 1BD | - | - | 4 | Semi-Detached House | |
| £685K | 06/21 | 0.92 mi | 23, Prospect Close, Winterbourne Down, Bristol, South Gloucestershire BS36 1BD | £8,014 | 85 | 4 | Detached House | |
| £610K | 12/20 | 0.92 mi | 3, Prospect Close, Winterbourne Down, Bristol, South Gloucestershire BS36 1BD | £2,760 | 221 | 4 | Semi-Detached House | |
| £462K | 11/20 | 0.92 mi | 11, Prospect Close, Winterbourne Down, Bristol, South Gloucestershire BS36 1BD | £3,915 | 118 | 4 | Semi-Detached House | |
| £665K | 12/22 | 0.94 mi | 15, Quarry Lane, Winterbourne Down, Bristol, South Gloucestershire BS36 1DB | £4,926 | 135 | 4 | Detached House | |
| £486K | 10/20 | 0.94 mi | 17, Quarry Lane, Winterbourne Down, Bristol, South Gloucestershire BS36 1DB | £3,447 | 141 | 4 | Detached House |
Local Rents
15 rents from £1.2K/mo to £5K/mo, average is £1.8K/mo.
| Rent | Date | Distance | Address | Beds | Type | |
| £1,800 | 08/24 | 0.19 mi | - | 3 | Semi-Detached House | |
| £1,525 | 12/24 | 0.69 mi | Dragon Road, Winterbourne, BS36 | 3 | Terraced House | |
| £2,250 | 01/25 | 0.91 mi | - | 4 | Bungalow | |
| £1,500 | 03/25 | 0.91 mi | - | 3 | Terraced House | |
| £1,400 | 12/24 | 0.94 mi | Down Road, Winterbourne Down, Bristol, BS36 | 3 | Detached House | |
| £5,000 | 12/24 | 0.96 mi | Church Close, Frampton Cotterell, Bristol, BS36 | 5 | Flat | |
| £1,500 | 12/24 | 1 mi | Down Road, Winterbourne Down, Bristol, Gloucestershire | 3 | Flat | |
| £1,395 | 12/24 | 1 mi | Down Road, Winterbourne Down, Bristol | 3 | Terraced House | |
| £2,000 | 03/25 | 1.07 mi | - | 4 | Semi-Detached House | |
| £1,850 | 01/25 | 1.07 mi | - | 3 | Terraced House | |
| £1,850 | 03/25 | 1.07 mi | - | 3 | Terraced House | |
| £2,700 | 12/24 | 1.08 mi | Stone Lane - Winterbourne Down | 4 | Detached House | |
| £1,200 | 12/24 | 1.1 mi | - | 3 | Flat | |
| £1,995 | 12/24 | 1.14 mi | - | 3 | Detached House | |
| £1,500 | 12/24 | 1.22 mi | Rathbone Close, Coalpit Heath, South Gloucestershire | 3 | Detached House |
Local Area Statistics
Population in BS36 | 15,65415,654 |
Population in Bristol | 795,432795,432 |
Town centre distance | 5.63 miles away5.63 miles away |
Nearest school | 0.20 miles away0.20 miles away |
Nearest train station | 2.16 miles away2.16 miles away |
| |
Rental growth (12m) | +17%+17% |
Sales demand | Seller's marketSeller's market |
Capital growth (5yrs) | +25%+25% |
Property History
Price changed to £550,000
February 20, 2025
Price changed to £565,000
January 27, 2025
Listed for £580,000
January 11, 2025
Floor Plans
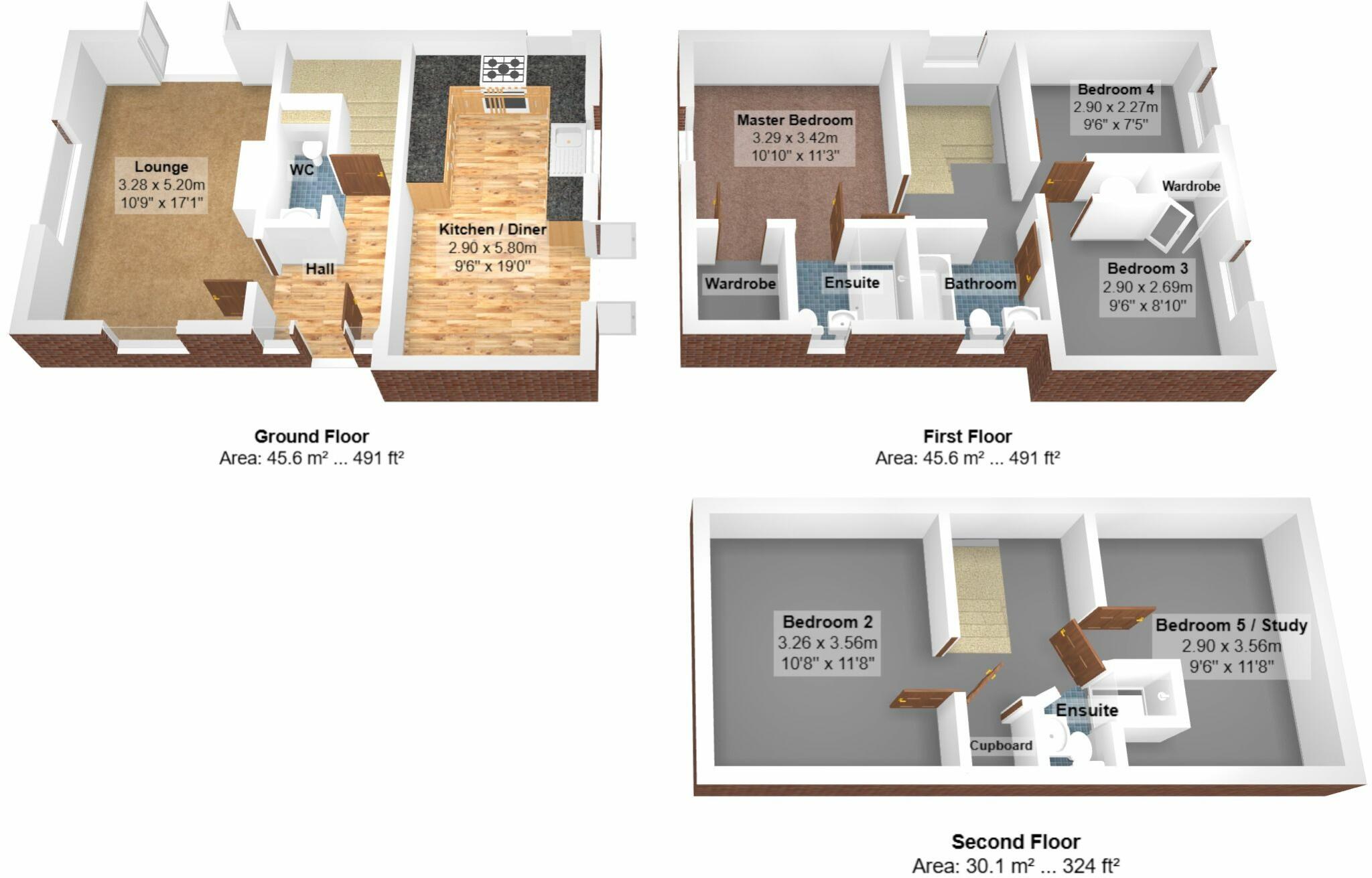
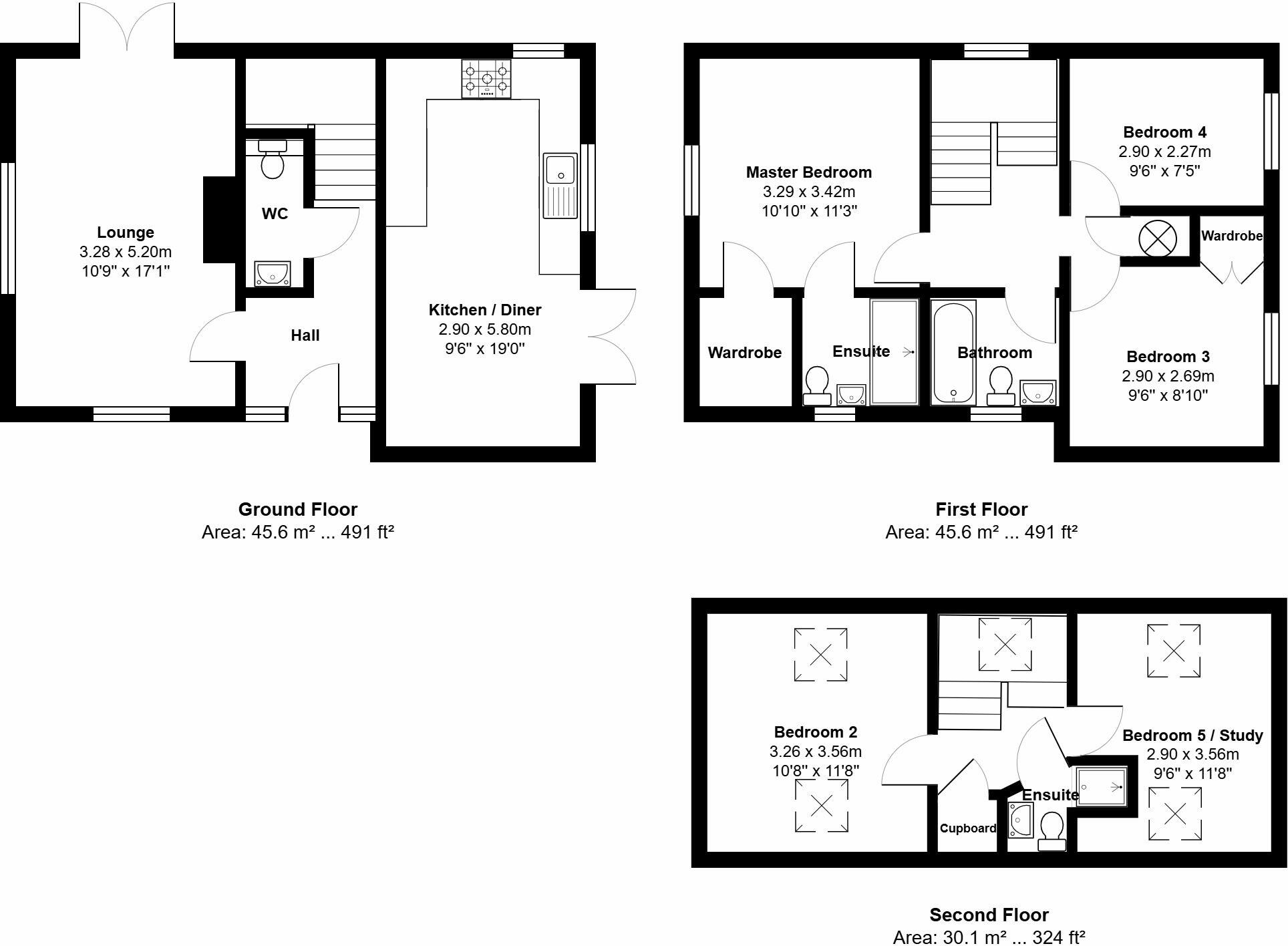
Description
Franklin Cole Properties is delighted to present this stunning three-story, 4-5-bedroom townhouse to the market.
Nestled within a crescent of three identical homes built in 2008, this charming development effortlessly blends modern living with the traditional character of the picturesque village of Winterbourne. Despite its tranquil surroundings, the property offers easy access to local amenities, major motorway links, and highly sought-after schools.
Exterior and Location
As you approach, the imposing size of the property immediately captures your attention. Its stone-built structure harmonises beautifully with the area's historic architecture, which dates back to the 1700s. Modern enhancements, including the three-story layout and contemporary features, make this a truly exceptional family home.
The property also boasts two private driveways, offering off-road parking for up to four vehicles.
*Ground Floor
Upon entering, you are welcomed by an open and inviting hallway.
A small cupboard discreetly houses the main switchboard and fuses.
* Downstairs WC
For added convenience, the ground floor includes a WC, complete with a toilet, washbasin, and a built-in sink cabinet for extra storage.
* Living Room
To the left is a bright and generously sized living room. The chimney is equipped for a gas-flue-friendly fireplace, there are two large windows and double patio doors that provide direct access to the main garden, creating an airy and light-filled space.
* Open-Plan Kitchen and Dining Area
To the right lies a stylish, open-plan kitchen and dining space, perfectly designed for modern living. The kitchen features a retro aesthetic with blue high-gloss cabinetry, a white marble-effect countertop, and a tongue-and-groove cottage-style splashback.
Key features include:
* A modern five-burner induction hob
* Built in electric oven with hood
* Stainless steel sink with a spray-feature mixer tap
* Integrated appliances: dishwasher, oven, and washing machine
* Space for a large freestanding fridge
The adjoining dining area overlooks the courtyard garden, creating an ideal space for family meals or entertaining guests.
First Floor
The staggered staircase leads to the first floor, where a large landing window overlooks the main garden.
* Master Bathroom
Centrally positioned, the modern master bathroom is tastefully designed and includes:
* A bathtub with handheld shower
* A chrome heated towel rail
* Toilet and washbasin
* A side-aspect window filling the space with natural light
* Master Bedroom
To the right, the spacious master bedroom offers:
* A large window for ample natural light
* A deep built-in wardrobe
* An en suite shower room, featuring a glass-enclosed mixer shower, toilet, and washbasin, with a window overlooking the driveway
* Bedrooms 3 and 4
Both generously proportioned bedrooms overlook the courtyard.
* Bedroom 3 includes a built-in wardrobe.
* Bedroom 4, while more compact, comfortably accommodates a small double bed. It is currently configured as a walk-in wardrobe.
A practical airing cupboard houses the water tank on this floor.
Top Floor
The top floor is a private retreat, ideal as a luxurious guest suite or independent space for older family members.
* Shower Room
The compact but well-designed shower room includes:
* A corner shower
* Washbasin and toilet
* Velux window for ample natural light
Adjacent is a built-in storage cupboard suitable for clothing, shoes, or general storage.
* Bedroom 2 - Loft Bedroom
This spacious double bedroom is illuminated by two Velux windows and features expansive eaves for additional storage.
* Bedroom 5 / Dressing room
Currently used as an office and walk-in wardrobe, this cosy space is fitted with two Velux windows and excellent storage within the eaves.
All windows throughout the property are UPVC double-glazed.
Outdoor Spaces
* Garage
The detached, traditional-style garage complements the house and features:
* A pitched roof with windows for natural light
* High-quality oak up-and-over door
* Fully installed electrics
* Main Garden
The main garden, accessible from the living room, has been recently landscaped with high-quality artificial turf, enclosed by a six-foot stone wall for added privacy. On a peaceful Sunday, you can often hear horses passing by while enjoying the sun in the south-facing garden.
* Courtyard Garden
Next to the garage is a charming courtyard garden with a mix of stone chippings and a small patio area, a practical space for hanging washing out or snatching a quiet moment.
There is an outdoor tap and security light for added convenience.
Other Information
* M4 Motorway: Approximately 3 miles north via the A4174 and B4058, leading to Junction 19.
* M5 Motorway: Approximately 6 miles west via the M4 westbound to Junction 20, connecting to the M5 at the Almondsbury Interchange.
Schools
* Elm Park Primary School: A 5-minute walk to the end of the road
* St. Michael's Church of England Primary School: Approximately 0.3 miles away
* Winterbourne Academy: Approximately 0.5 miles away
Local shops and the main high street are within short walking distance.
Additional information for purpose of transparency and full disclosure :
The owner of the property is the Managing Director of Franklin Cole Properties Ltd
Council Tax Band: E
Tenure: Freehold
Similar Properties
Like this property? Maybe you'll like these ones close by too.
3 Bed House, Single Let, Bristol, BS36 1PU
£300,000
14 days ago • 93 m²
3 Bed House, Single Let, Bristol, BS36 1NT
£375,000
3 months ago • 93 m²
3 Bed House, Single Let, Bristol, BS36 1NN
£410,000
5 months ago • 78 m²
3 Bed House, Single Let, Bristol, BS36 1NL
£350,000
2 months ago • 100 m²
