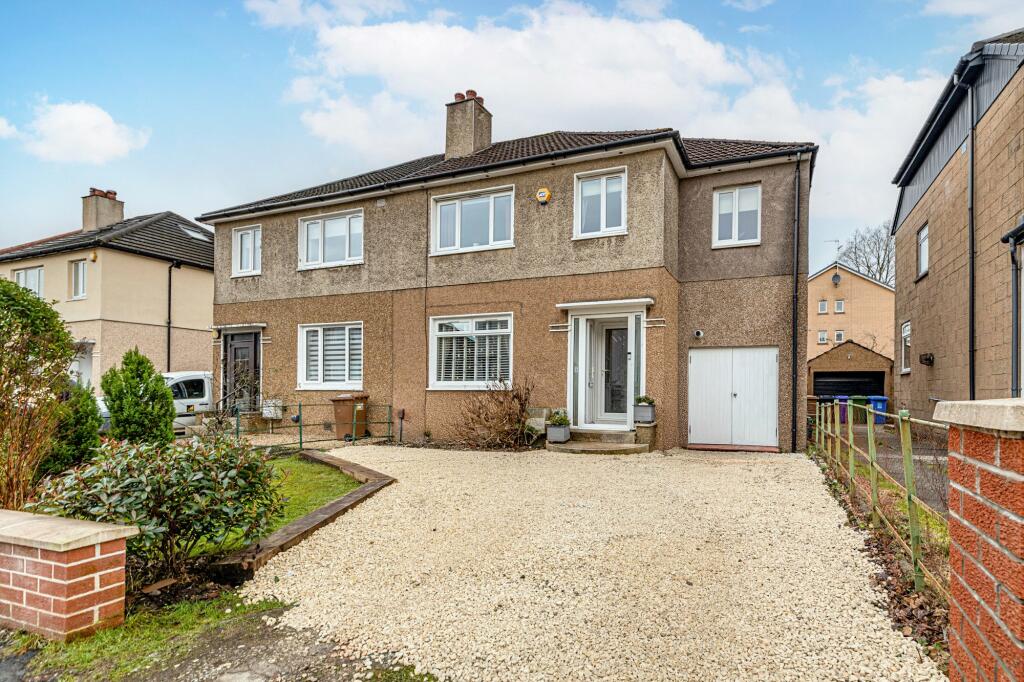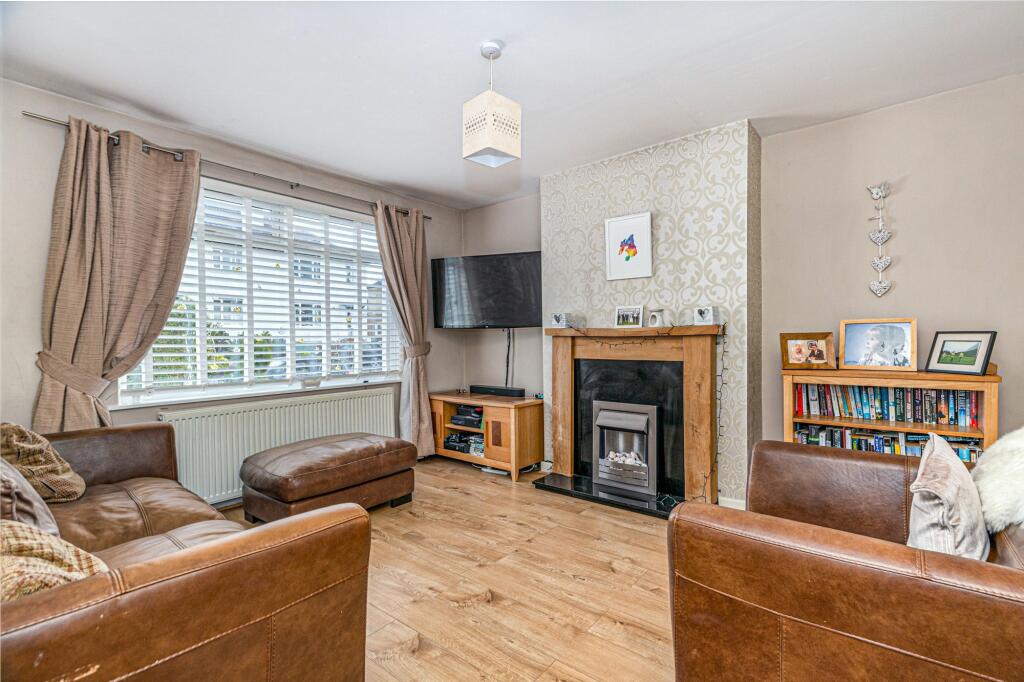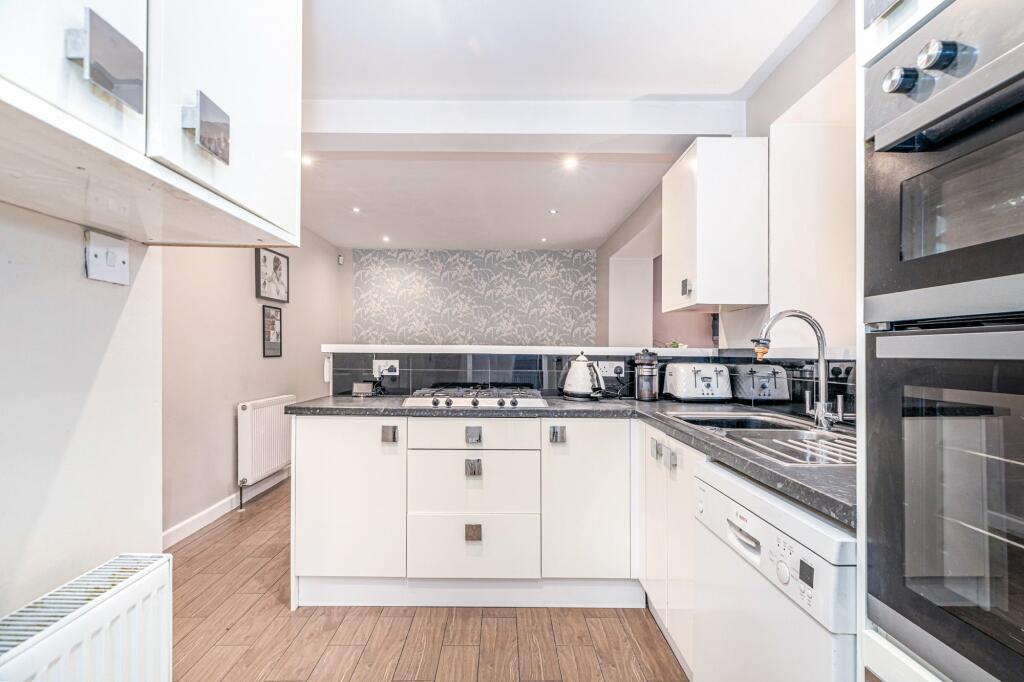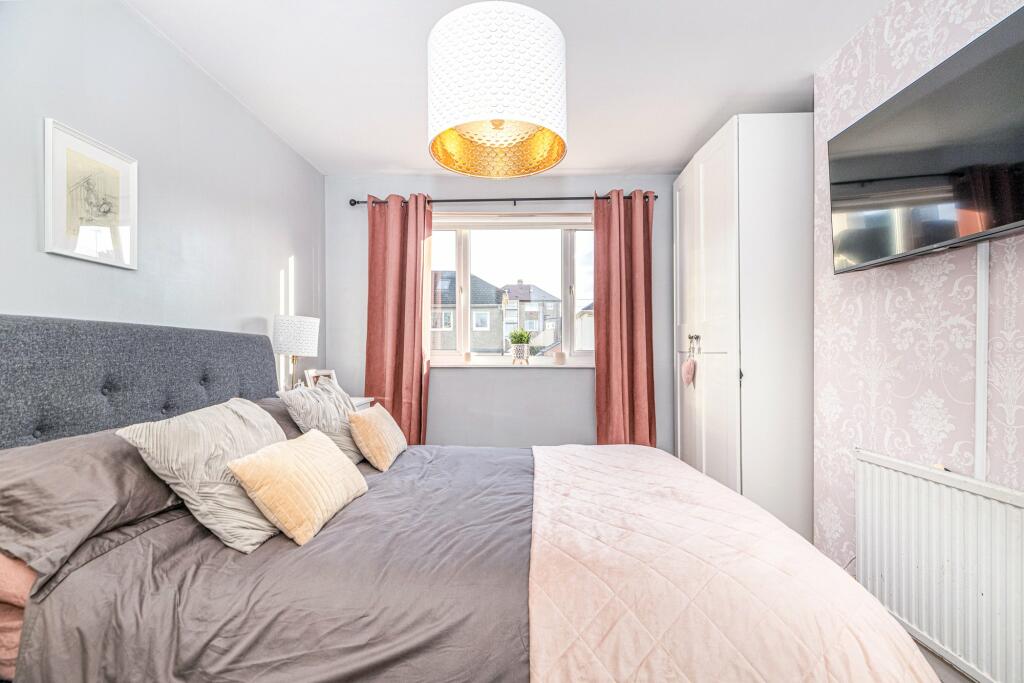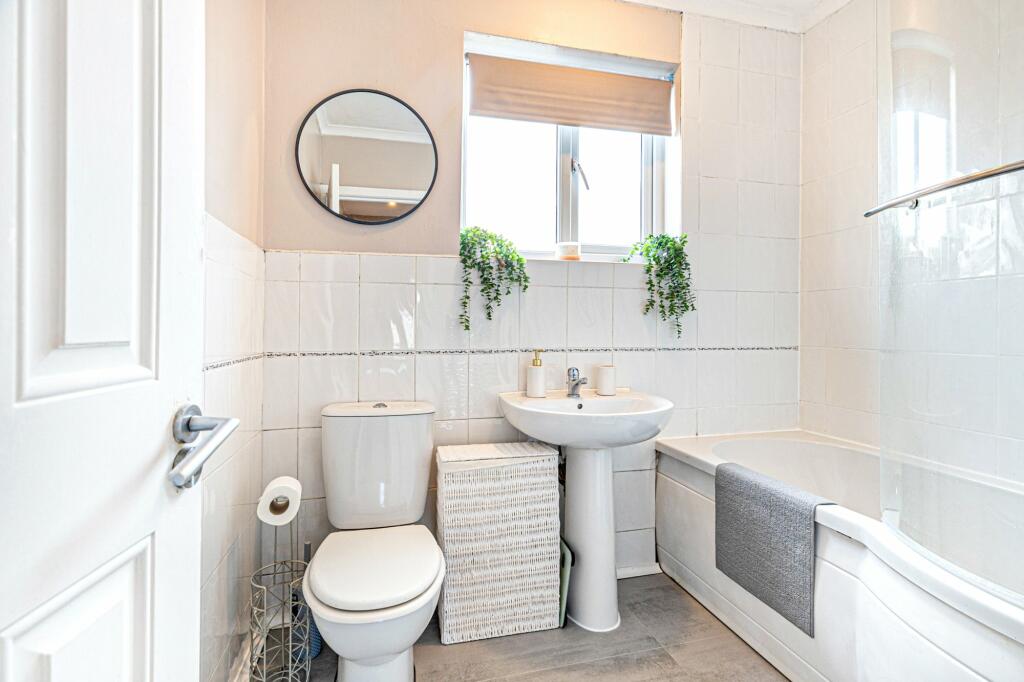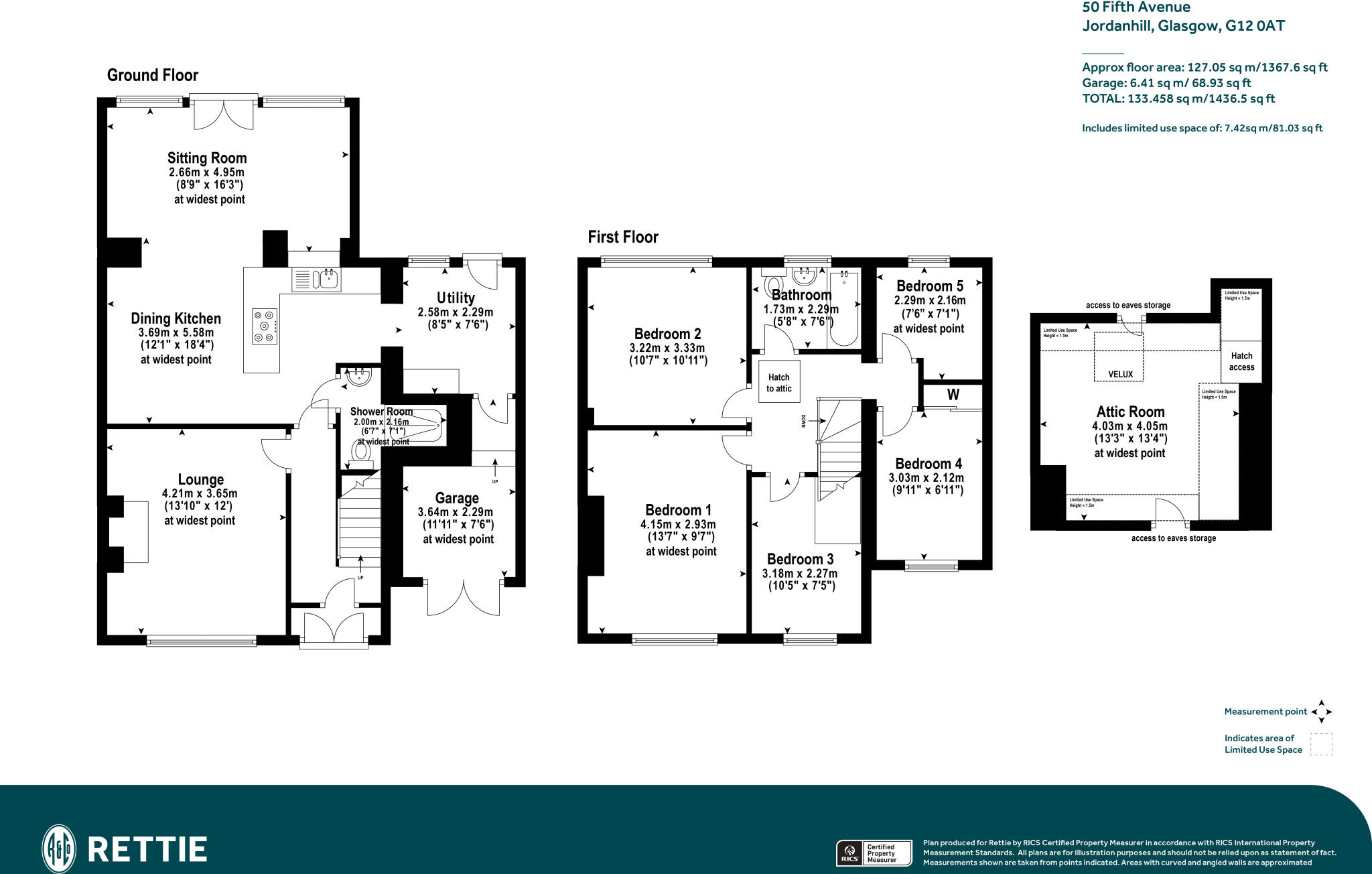An absolutely fabulous Semi Detached Villa with a double height side extension which has the significant advantage of being within List 1 Jordanhill School catchment area.
This exceptional home has been extensively improved and developed by the present owners.
The internal layout extends to an impressive eight apartment with three public rooms on the ground floor, four main bedroom on the first floor and a study/fifth bedroom (single).
In addition there is a shower room/wet room, a utility room, a main bathroom and an outstanding floored/lined attic/den which has access via an aluminium loft ladder from the first floor landing. Other notable features include a useful garage/store, a private front driveway and there is an impressive, surprisingly large garden to the rear.
Accommodation:
• Entrance vestibule which leads to the reception hall.
• Reception hall with stairway to upper landing.
• Comfortable lounge with window to the front and focal point fireplace.
• Fabulous dining kitchen with generous dining area adjacent to the fitted kitchen which has storage units and appliances.
• Useful utility room with back door to garden and door to the garage/store.
• Versatile family sitting room open plan to the dining which has windows to the rear and double doors directly to the garden.
• Downstairs shower room/ wet room.
• Upper landing which gives access to the bedrooms and the attic.
• Bedroom one with windows to the front.
• Bedroom two with windows to the rear.
• Bedroom three with windows to the front.
• Bedroom four with windows to the front and a fitted wardrobe.
• Bedroom five (single) / study with windows to the rear.
• Bathroom with three piece white suite and mixer shower over the bath. Windows to the rear.
• Aluminium loft ladder leading to a fabulous floored/lined attic.
• Gas Central Heating
• Double Glazing.
• Useful garage/store off the utility room.
• Private front driveway for off-street parking.
• Surprisingly large, private enclosed garden to the rear which is fabulous for the family and has paved patio, artificial grass and a fenced play area.
EPC: C
Council Tax: E
Tenure : Freehold
EPC Rating: C
Council Tax Band: E
