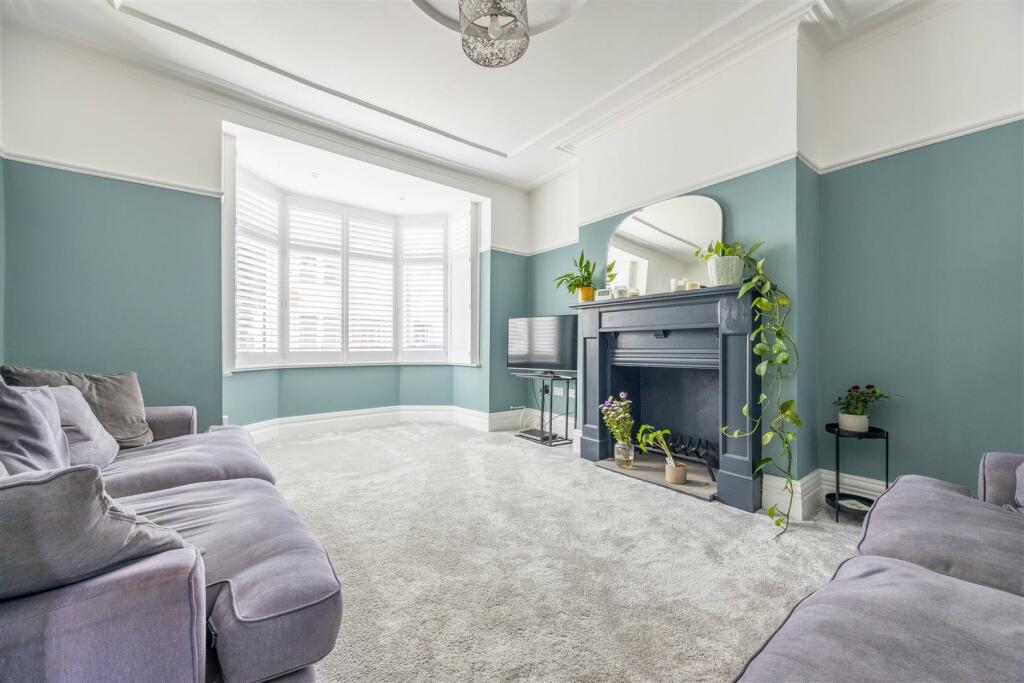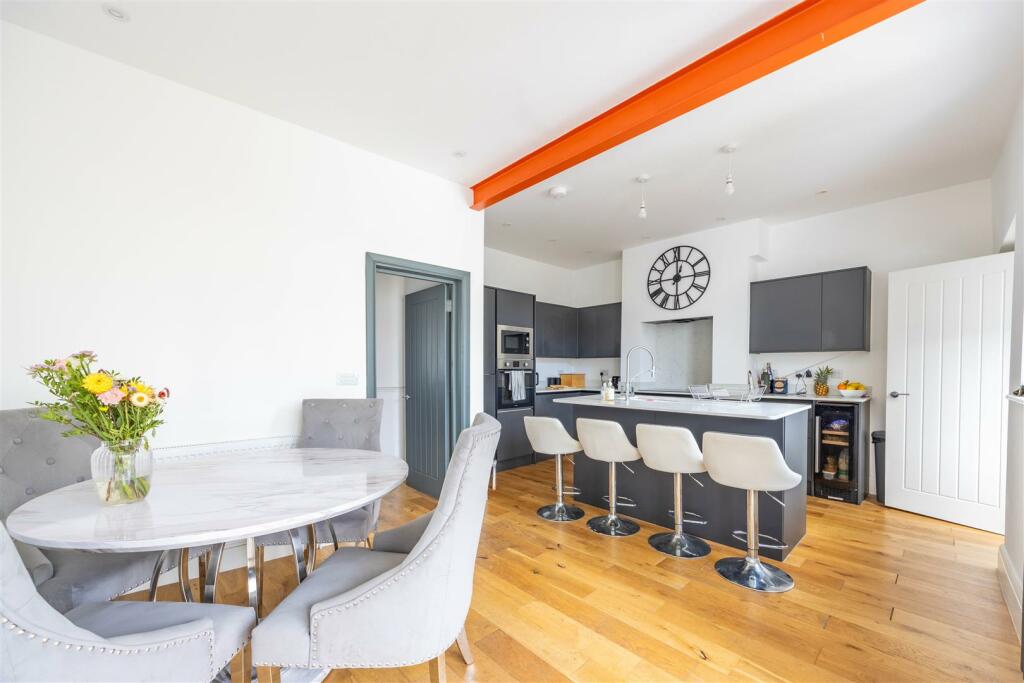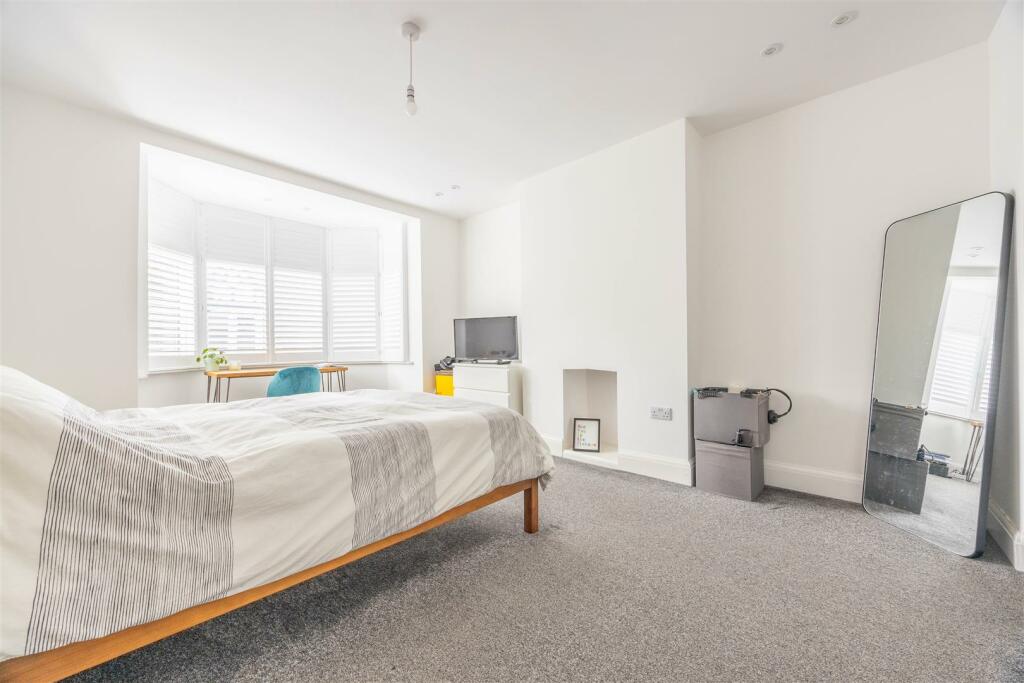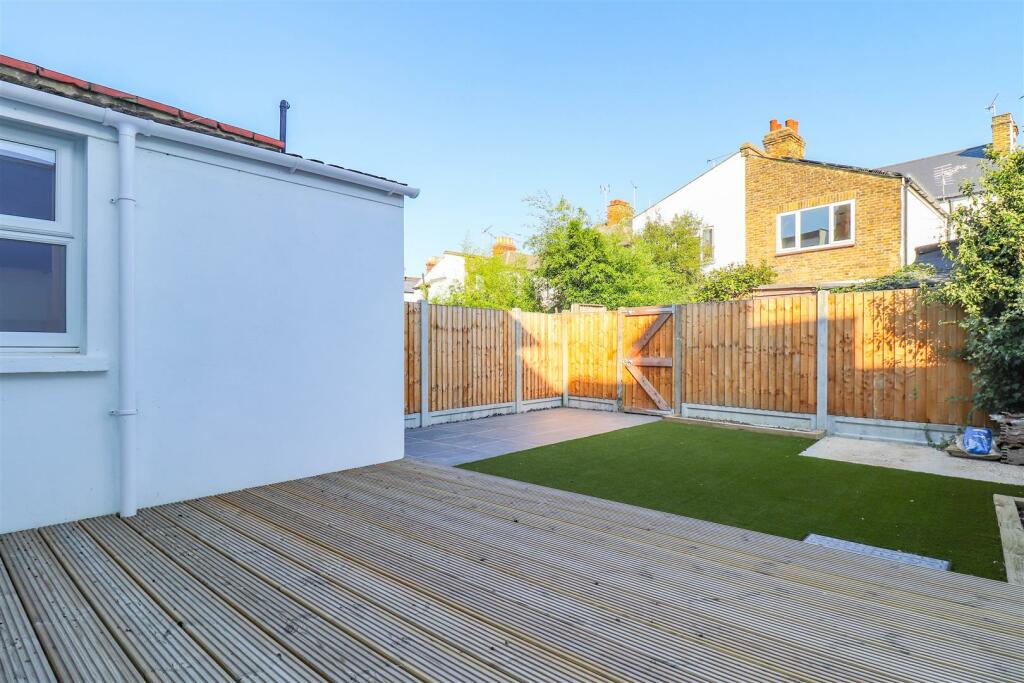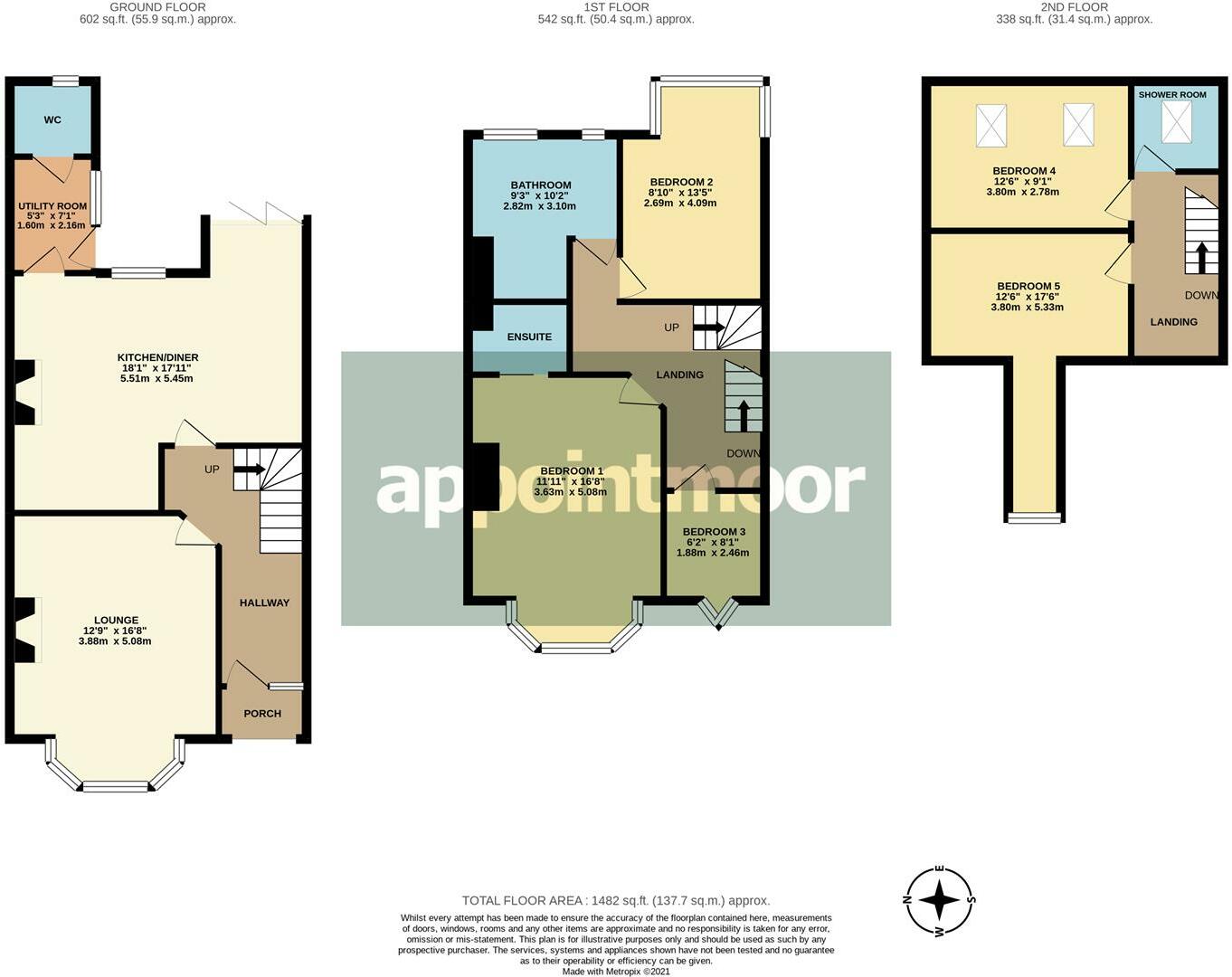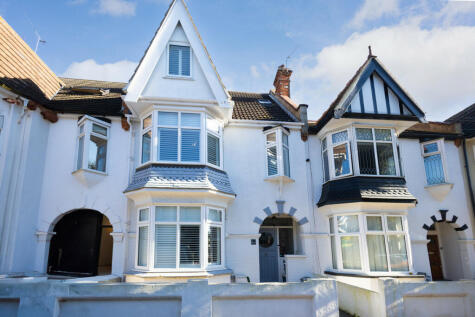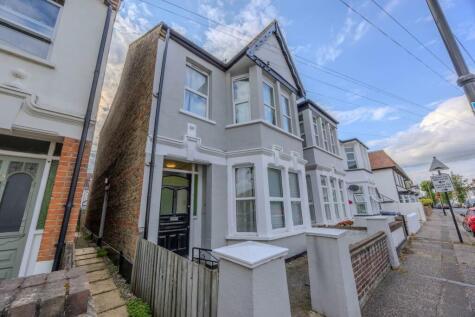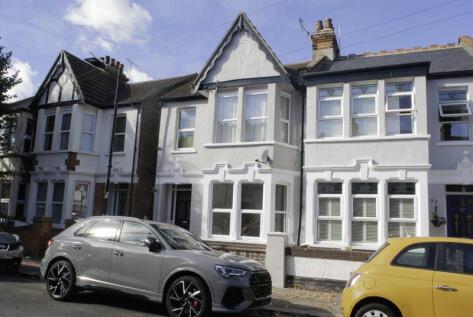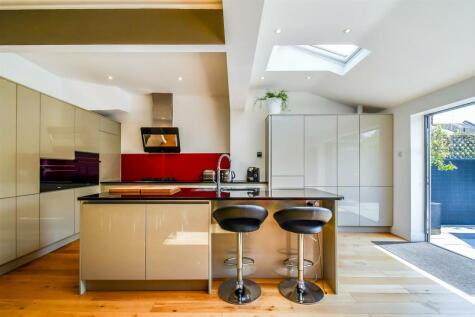- Central Leigh Location +
- Five Bedrooms +
- Three Luxury Bathrooms +
- Spacious Open Plan Kitchen Diner +
- Fully Refurbished to a High Standard +
- Low Maintenance Rear Garden +
- Stylish Neutral Decor +
- Moments From Leigh Broadway +
- North Street & Belfairs Catchment Area +
- Vacant Possession & No Onward Chain +
Welcome to Leighton Avenue, Leigh-On-Sea - a fantastic location for this stunning five-bedroom terraced family home. This property boasts not only two spacious reception rooms but also three modern bathrooms, providing ample space for all your family's needs. With a generous 1,482 sq ft of living space, this house offers plenty of room for comfortable living.
The five fantastic sized bedrooms ensure that everyone in the family has their own space to relax and unwind. The modern interior throughout the property adds a touch of elegance and style to the home.
Situated in the heart of Leigh-On-Sea, this property is centrally located to Leigh Broadway, offering an abundance of local amenities right at your doorstep. Additionally, the convenience of being within walking distance to both Leigh-On-Sea and Chalkwell stations makes commuting a breeze.
Don't miss out on the opportunity to own this beautiful family home in a prime location. Book a viewing today and envision the life you could create in this wonderful property on Leighton Avenue.
Entrance - Covered porch and front door into entrance hallway with wooden floor, radiator and under stair cupboard.
Lounge - 5.08 x 3.88 (16'7" x 12'8") - Lounge to front aspect with double glazed bay window with fitted shutters, fitted carpet, radiator, coving and ceiling rose. Feature decorative fireplace with tiled hearth.
Kitchen Diner - 5.51 x 5.45 (18'0" x 17'10") - Spacious modern kitchen diner with double glazed window and bi-fold doors out to the rear garden. Wooden floor, two radiators, inset spotlights and door to utility. The newly fitted kitchen has a range of wall and base units with quartz work surfaces, complimentary breakfast bar island and inset sink with mixer tap. Integrated appliances include fridge freezer, dishwasher, wine cooler, microwave and oven with hob and extractor hood.
Utility Room - 2.16 x 1.16 (7'1" x 3'9") - Utility room to rear aspect with double glazed window and door to garden. Wall and base units with quartz work surface and butler sink, wooden floor and space for washing machine and dryer. Door to cloakroom.
Cloakroom - Two piece white suite comprising of WC and pedestal wash hand basin. Wooden floor, double glazed window, tiled splash back and wall mounted boiler.
First Floor - Stairs to first floor landing with doors to all rooms and further stairs to second floor.
Bedroom 1 - 5.08 x 3.63 (16'7" x 11'10") - Bedroom to front aspect with double glazed bay window with fitted shutters, fitted carpet, inset spotlights, radiator and door to en-suite.
En-Suite - Three piece white suite comprising of WC, pedestal wash hand basin and corner shower cubicle. Tiled floor, part tiled walls, heated towel rail and inset spotlights.
Bedroom 2 - 4.09 x 2.69 (13'5" x 8'9") - Bedroom to rear aspect with double glazed square bay window with fitted shutters, fitted carpet and radiator.
Bedroom 3 - 2.46 x 1.88 (8'0" x 6'2") - Bedroom to front aspect with double glazed window with fitted shutters, fitted carpet and radiator.
Bathroom - 0.91m.3.05m x 0.61m.24.99m (3.10 x 2.82) - Four piece white suite comprising of WC, pedestal wash hand basin, panel bath and double shower cubicle. Tiled floor, part tiled walls, heated towel rail, inset spotlights and two double glazed windows.
Second Floor - Stairs to second floor landing with eaves storage cupboard.
Bedroom 4 - 3.80 x 2.78 (12'5" x 9'1") - Bedroom to rear aspect with two Velux windows, fitted carpet, eaves storage cupboard and radiator.
Bedroom 5 - 5.03 x 3.63 (16'6" x 11'10") - Bedroom to front aspect with fitted carpet, double glazed window, eaves storage cupboard and radiator.
Shower Room - Three piece white suite comprising of WC, pedestal wash hand basin and corner shower cubicle. Tiled floor, part tiled walls, Velux window, inset spotlights and heated towel rail.
Rear Garden - Low maintenance rear garden with decking and paved patio areas, artificial lawn and timber fencing.

