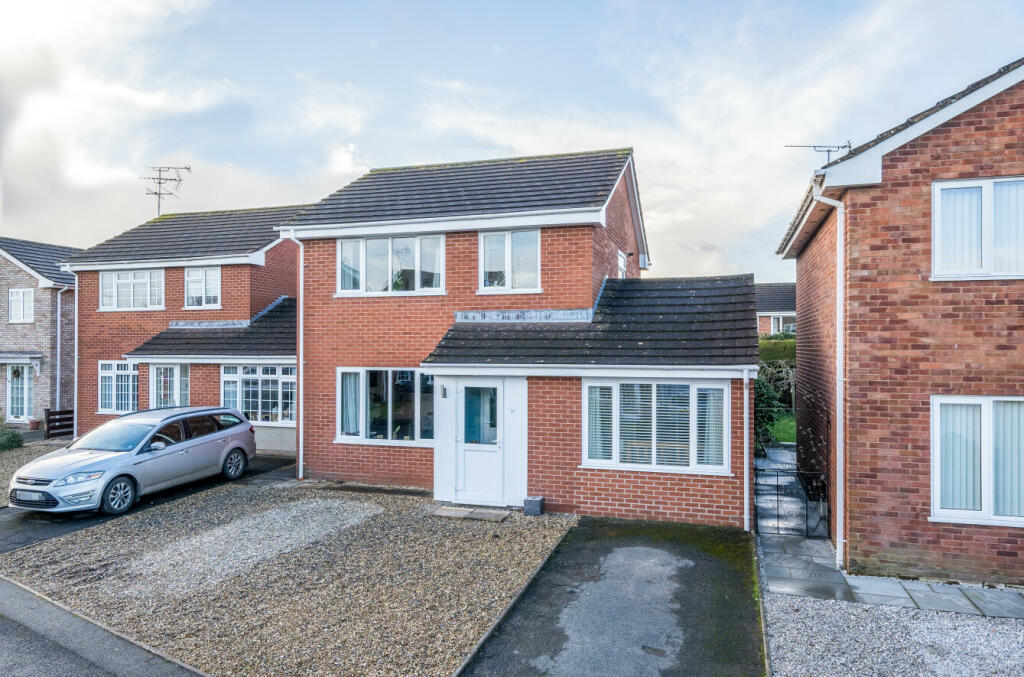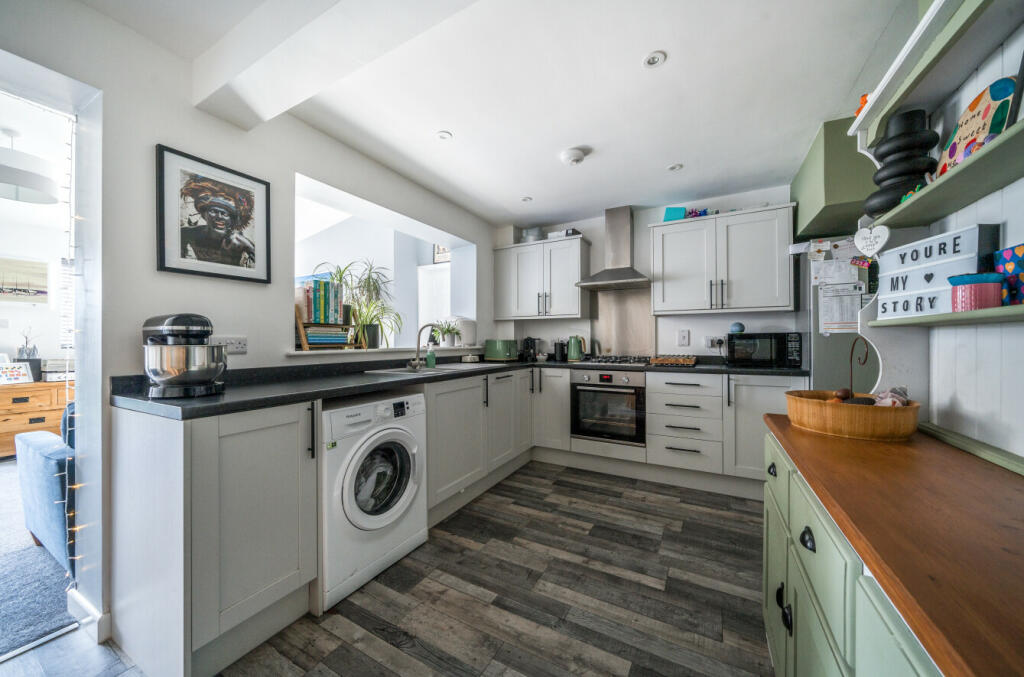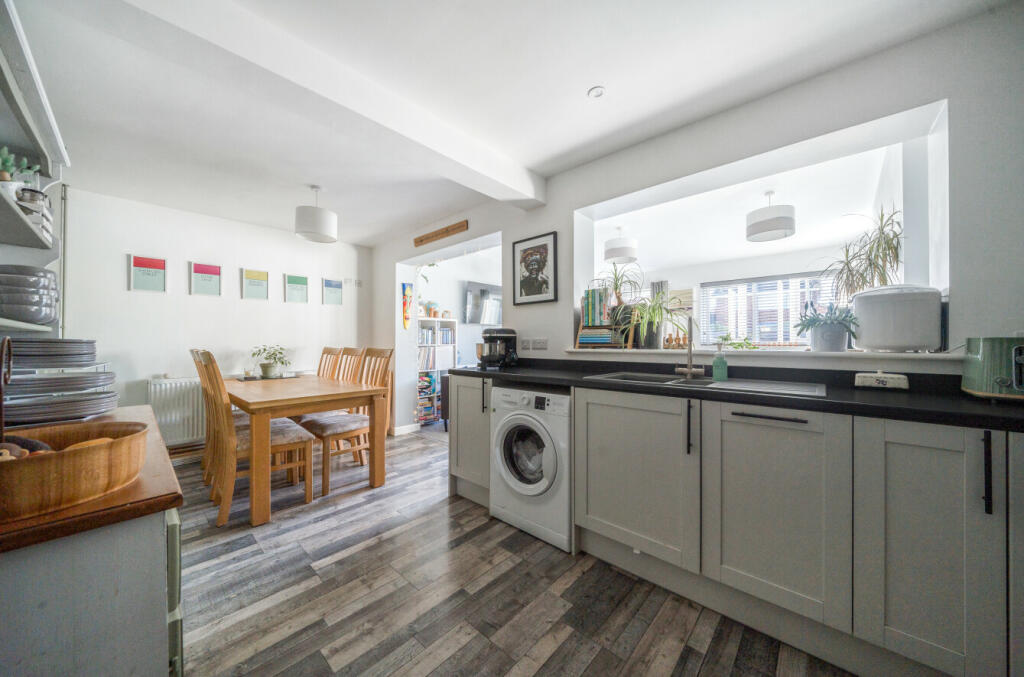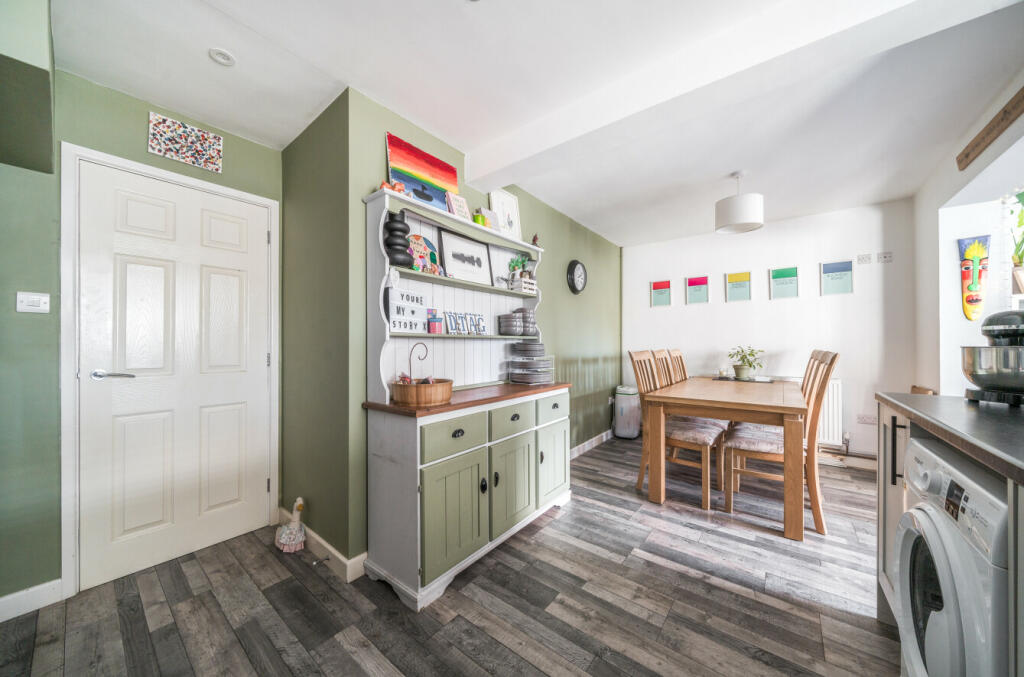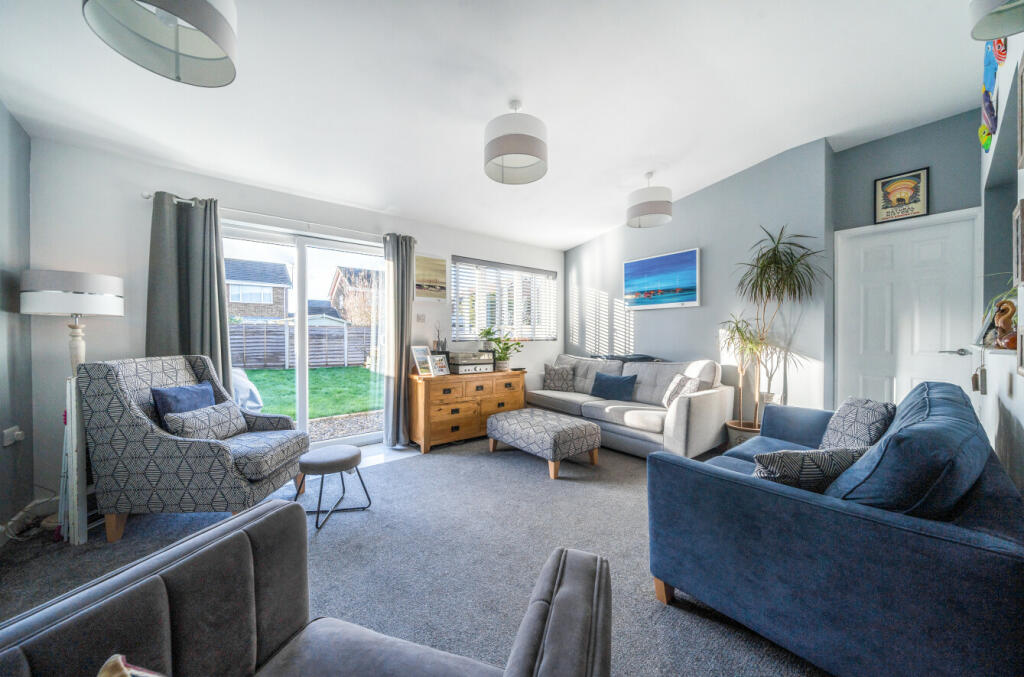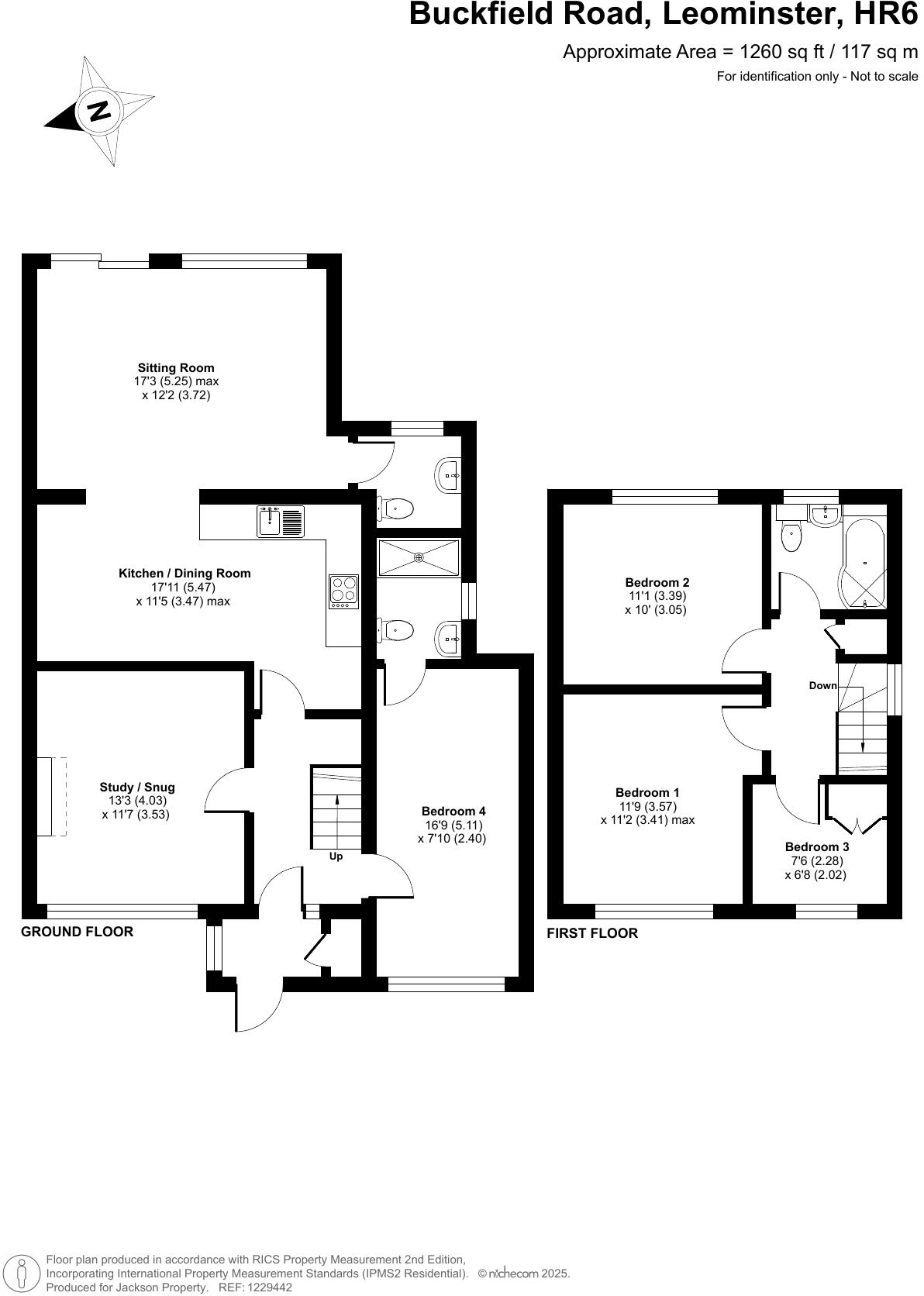- Extended Detached 3/4 Bedroom Property in Sought After Residential Location with Views +
- Much Improved by the Current Owners +
- Flexible Living Including the Addition of an Ensuite Bedroom Downstairs +
- Superb Extension to the Rear Proving Increased Living Space +
- Double Glazed and Centrally Heated +
- South West Facing Garden +
- Ample Driveway Parking for Several Vehicles +
- Must be Viewed to Appreciate the Property on Offer +
Extended Detached 3/4 Bedroom House in Desirable Location | Ideally Located on Northern Fringes of Popular Market Town | Much Improved by the Current Owners | Extension to the Rear Providing Increased Living Space | Flexible Living with Ensuite Bedroom Downstairs | Gas Central Heating | Double Glazed Throughout | 3 Good Sized Bedrooms Upstairs | Ample Parking | Rear South West Facing Garden | Must be Viewed to Fully Appreciate
Buckfield Road is a mature and popular residential location, set on the western fringes of the north Herefordshire town of Leominster. The town itself offers a comprehensive range of amenities, including traditional High Street shops, a number of supermarkets, doctor and dental surgeries, leisure centre with swimming pool, good transport links to include both bus and railway station. The City of Hereford is located approximately 13 miles to the south where a more comprehensive range of amenities can be found. The ever popular South Shropshire Historic town of Ludlow is also easily accessible.
140 Buckfield Road is approached via a large gravelled parking area to the front with a glazed door leading into a useful porch, ideal for coats and shoes. A further door leads into the hallway with doors off to all rooms. To the left is the living room, having an electric fire in an attractive surround and large window to the front aspect. The kitchen/dining room flows seamlessly in to the garden room, which has been added by the current owners and is undoubtedly an excellent addition. The kitchen has a range of matching wall and base units, with integrated electric oven and gas hob with extractor over. There is space for a large fridge/freezer and washing machine as well as an integrated dishwasher. The kitchen extends into the dining area with plenty of space for a table and chairs. The garden room addition makes everything feel spacious and light, providing a large area currently used as additional living room with access to the rear garden and a further door to a cloakroom with WC. Also on the ground floor is an en-suite bedroom, offering flexible accommodation in addition to the first floor rooms.
To the first floor there are 3 bedrooms and a family bathroom. Bedrooms 1 and 2 are good sized spacious double rooms with the 3rd bedroom currently used as a study/office, with useful built-in storage. The modern bathroom has a bath with shower over, WC and sink with storage underneath.
OUTSIDE To the front is a combination of gravel and tarmac providing ample parking. The rear garden is level and mainly lawned with both a decked area for entertaining and a gravelled terrace.
