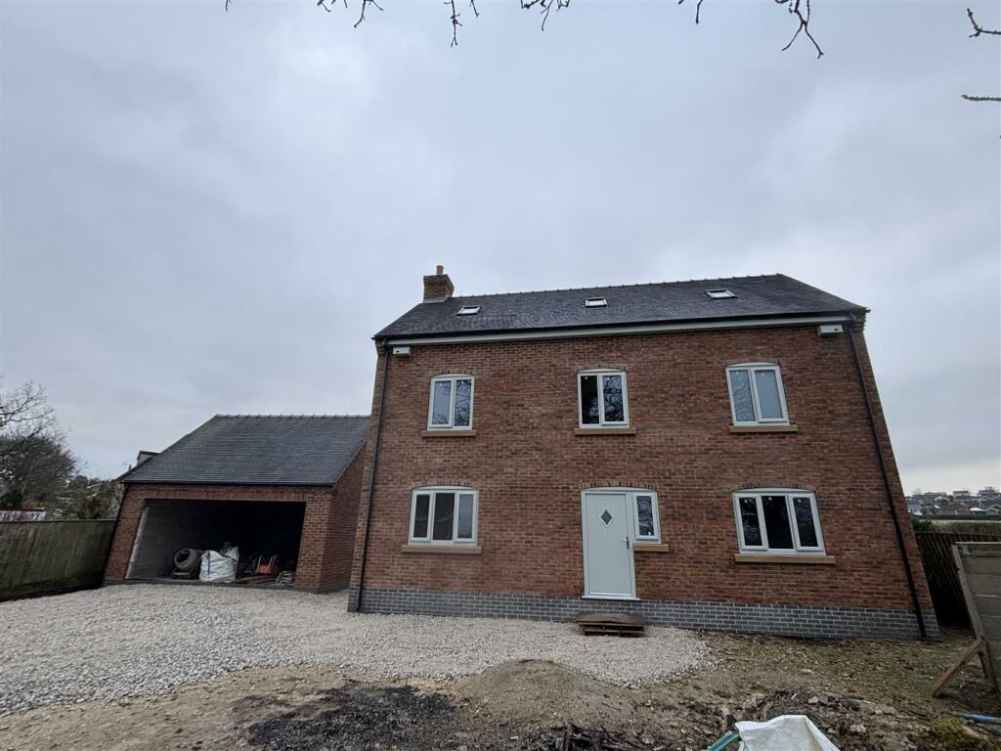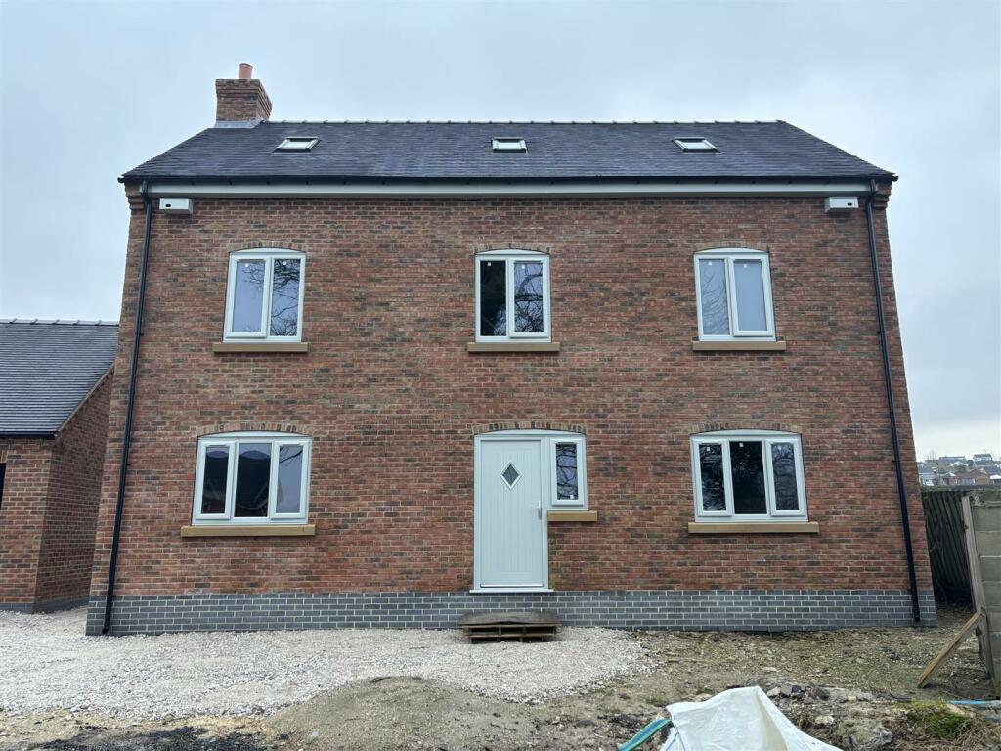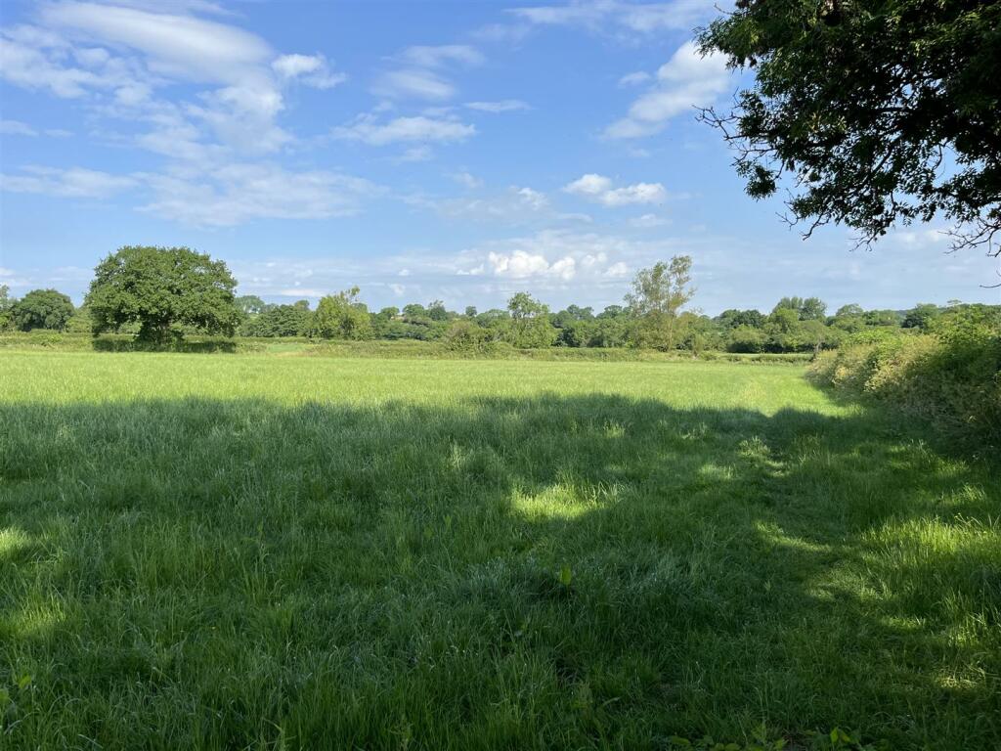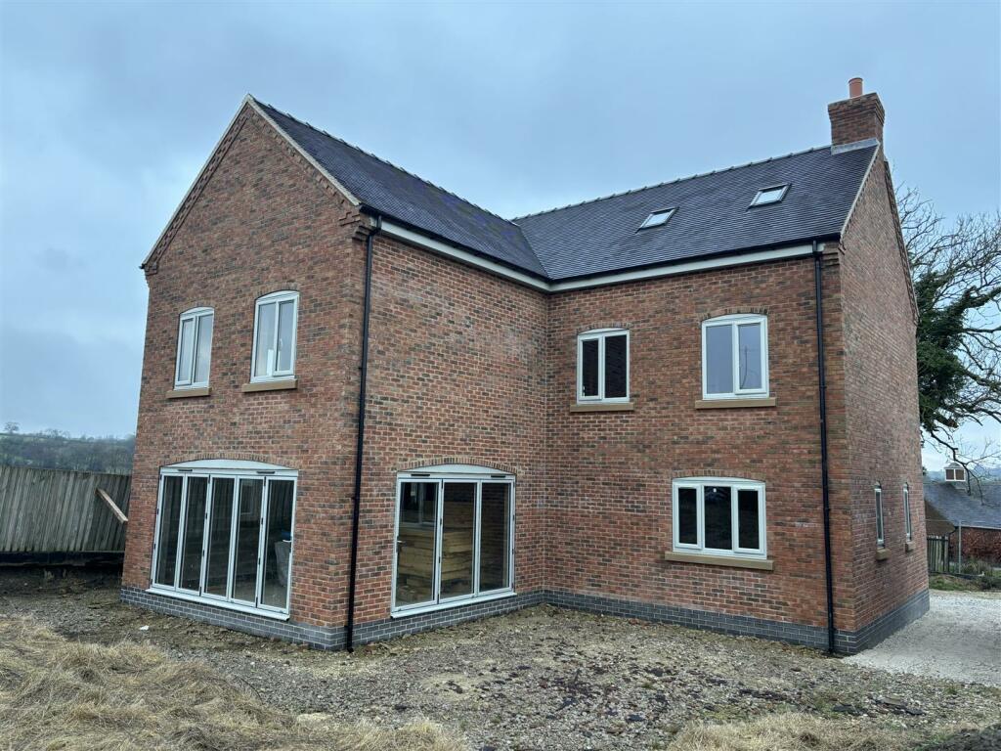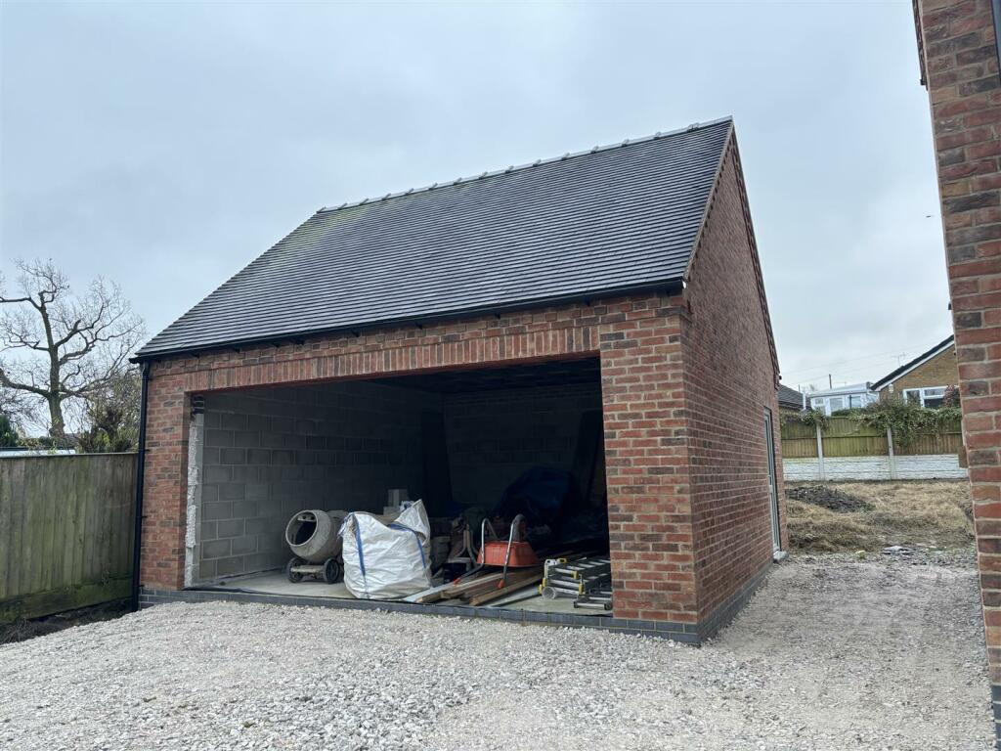- Five Bedroom Detached New Build +
- Opportunity to finish to The Buyers Own Stamp +
- With Double Garage & Gardens +
- Views of Open Fields +
- Excellent Location +
A fantastic opportunity to acquire a larger than average part built property requiring internal finishing on the edge of the popular village of Hulland Ward with views of open fields.
This detached, five bedroom property has been constructed with accommodation over three floors with an additional detached garage and gardens.
The building requires first fix electrics and plastering etc, leaving scope for the new owner to put their own design on the finished property (subject to any necessary consents). Water & Electric are on site.
Viewing is recommended to appreciate the aesthetics and size of the property along with the countryside views.
Situation - Hulland Ward benefits from a shop, public house, petrol station and primary school. The property will benefit from a wealth of amenities in the nearby towns of Ashbourne and Belper. The property is within close proximity to many countryside routes, tourist attractions, and the well known water sports and leisure facilities at Carsington Water.
what 3 words location - ///creeps.volcano.fluffed
Description - When completed, the property has the potential to become a five bedroomed detached property over three floors with an additional detached garage and gardens. The property has the benefit of views of the neighbouring fields and landscape and offers the following potential accommodation:-
Ground Floor Comprising Entrance Hall, Cloakroom WC, Living room, Dining Kitchen, Utility Room
First Floor Comprising Three bedrooms, En-Suite Shower Room, Family Bathroom
Second Floor Comprising - Landing leading to Possible Two Bedrooms and Shower Room/WC or Office
Exterior Comprising Gardens, Potential Patio Area and Double Garage
Potential Accommodation As Follows:- -
Entrance Porch - 3.16 x 3.07 (10'4" x 10'0") - With stairs off.
Living Room - 3.69 x 6.14 (12'1" x 20'1") - With fire place
Kitchen Diner - 6.71 x 8.14 (22'0" x 26'8") - Bi-fold doors to garden
Utility Room - 3.05 x 3.53 (10'0" x 11'6") -
First Floor - Master Bedroom With En-Suite - 5.03 x 5.95 (16'6" x 19'6") - With en-suite off (2.11 x 3.55)
Bedroom Two - 2.95 x 5.37 (9'8" x 17'7") -
Bedroom Three - 3.71 x 3.15 (12'2" x 10'4") -
Bathroom - 3.52 x 3.07 (11'6" x 10'0") - With frosted window
Second Floor - Room One - 4.35 x 6.23 (14'3" x 20'5") - Office/Bedroom
Room Two - 8.31 x 3.73 (27'3" x 12'2") - Possible Bedroom
Room Three - 3.88 x 2.09 (12'8" x 6'10") - Office/ WC
Garage - 5.69 x 5.91 (18'8" x 19'4") -
Outside - Spacious Garden & Potential Patio Area, Parking for 2 cars.
Floor Plans -
Street View -
Area Plan -
Planning Permission - The planning permission can be viewed on the Derbyshire Dales District Council website under reference 20/00888/FUL grant on 12/03/2021 with discharge of conditions 4,5,6,7,8,10,11,12,13,14,15 and 17 on the 01/09/2021. Further information can be viewed on the Derbyshire Dales District Council website.
Please Note - The agent has not tested any apparatus, equipment, fixtures, fittings or services and cannot verify they are in working order or fit for their purpose, neither has the agent checked the legal documents to verify the freehold/leasehold status of the property.
Viewings - At any reasonable time with a set of these particulars.
Tenure And Possession - The property is held freehold and vacant possession will be given upon completion.
Services - The site has had new mains water and electricity connections installed, with the drainage in place in the house which just needs connecting to the mains outside but the infrastructure is already in place for this.
