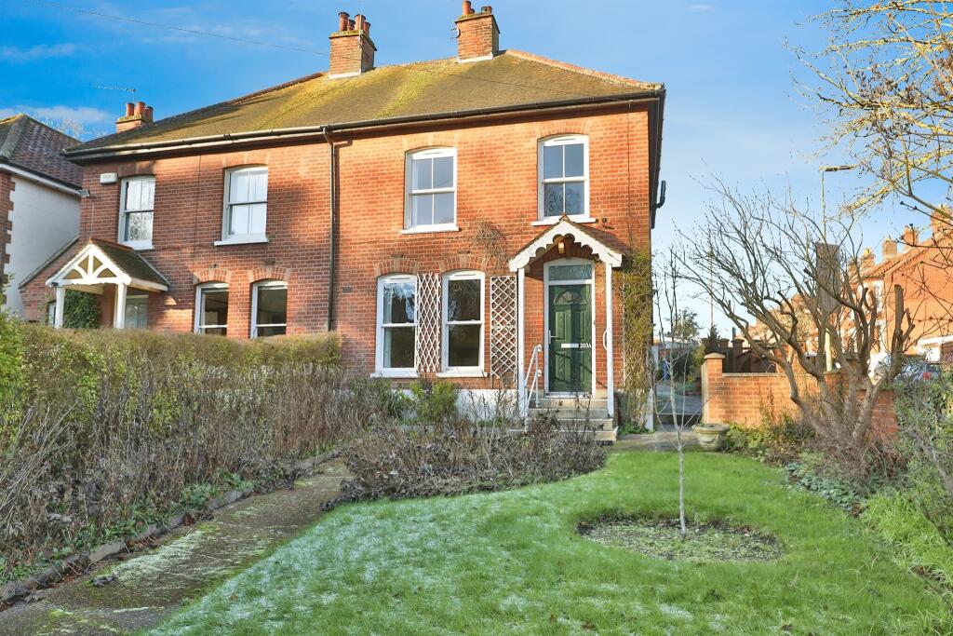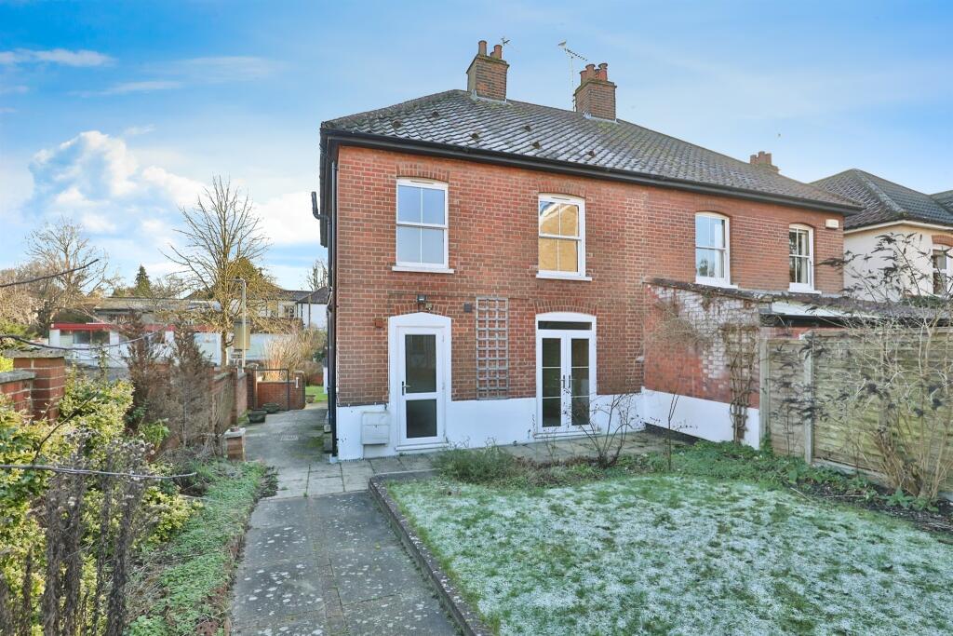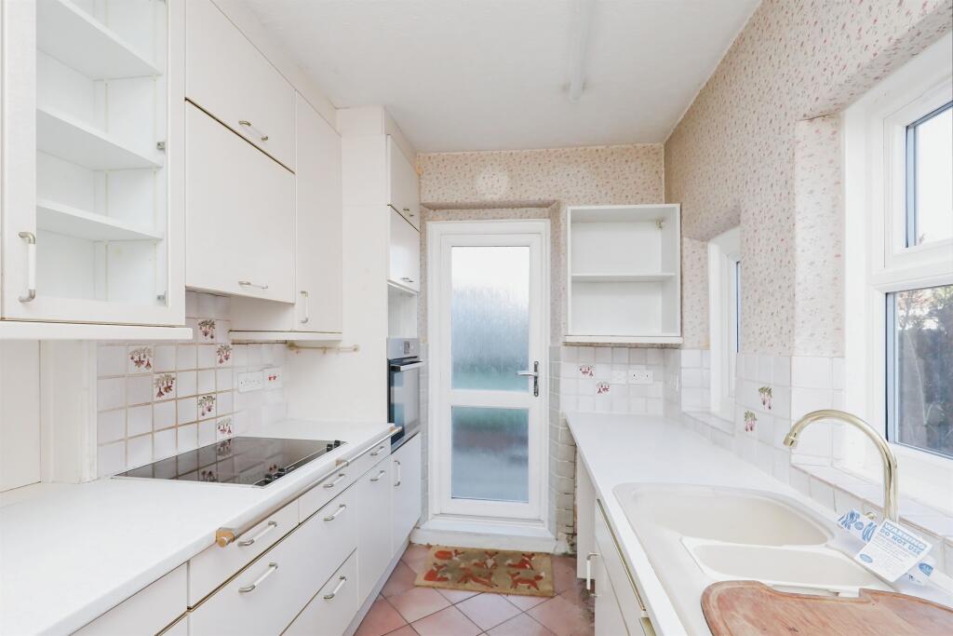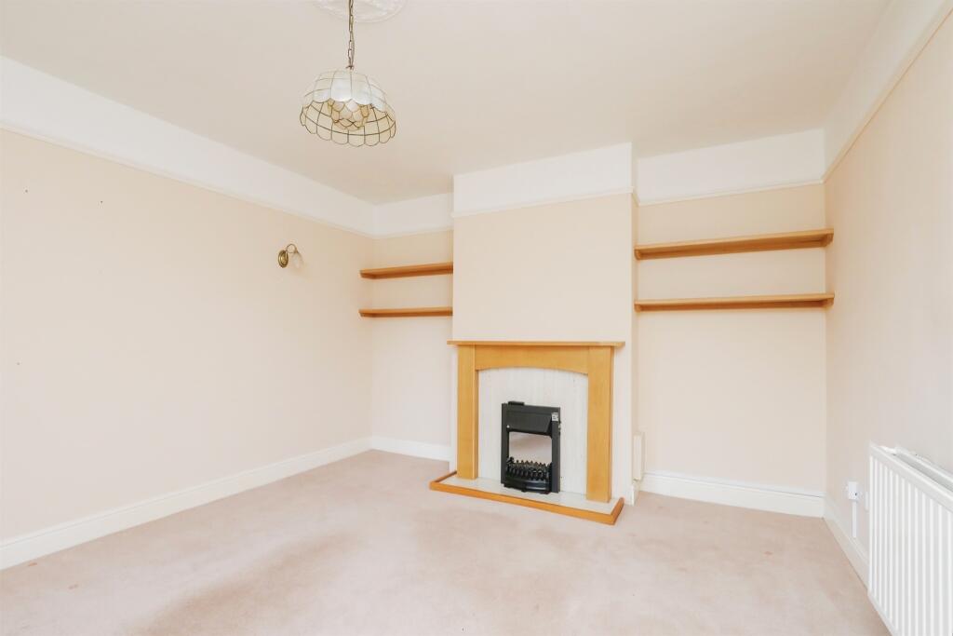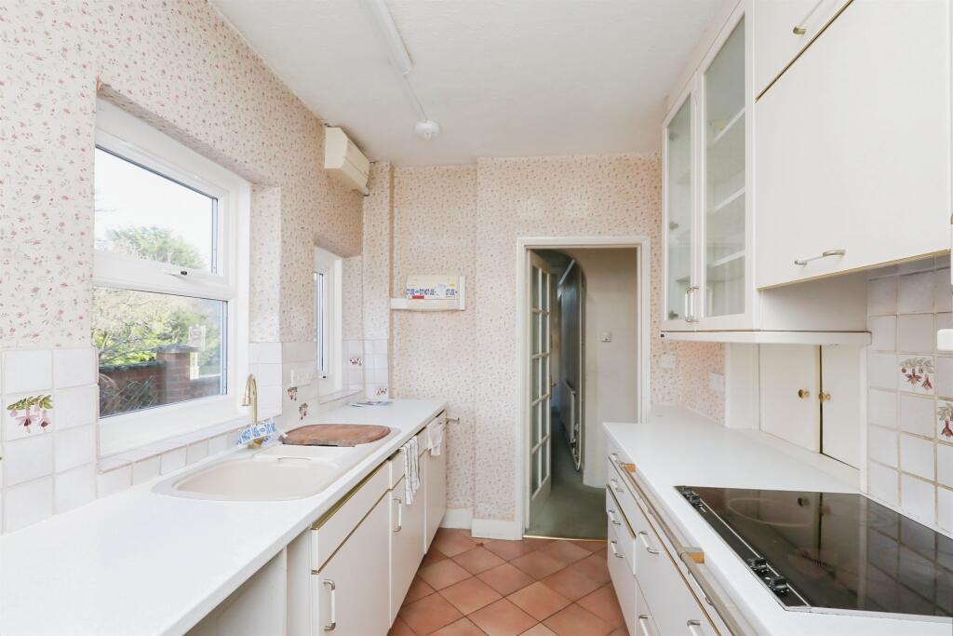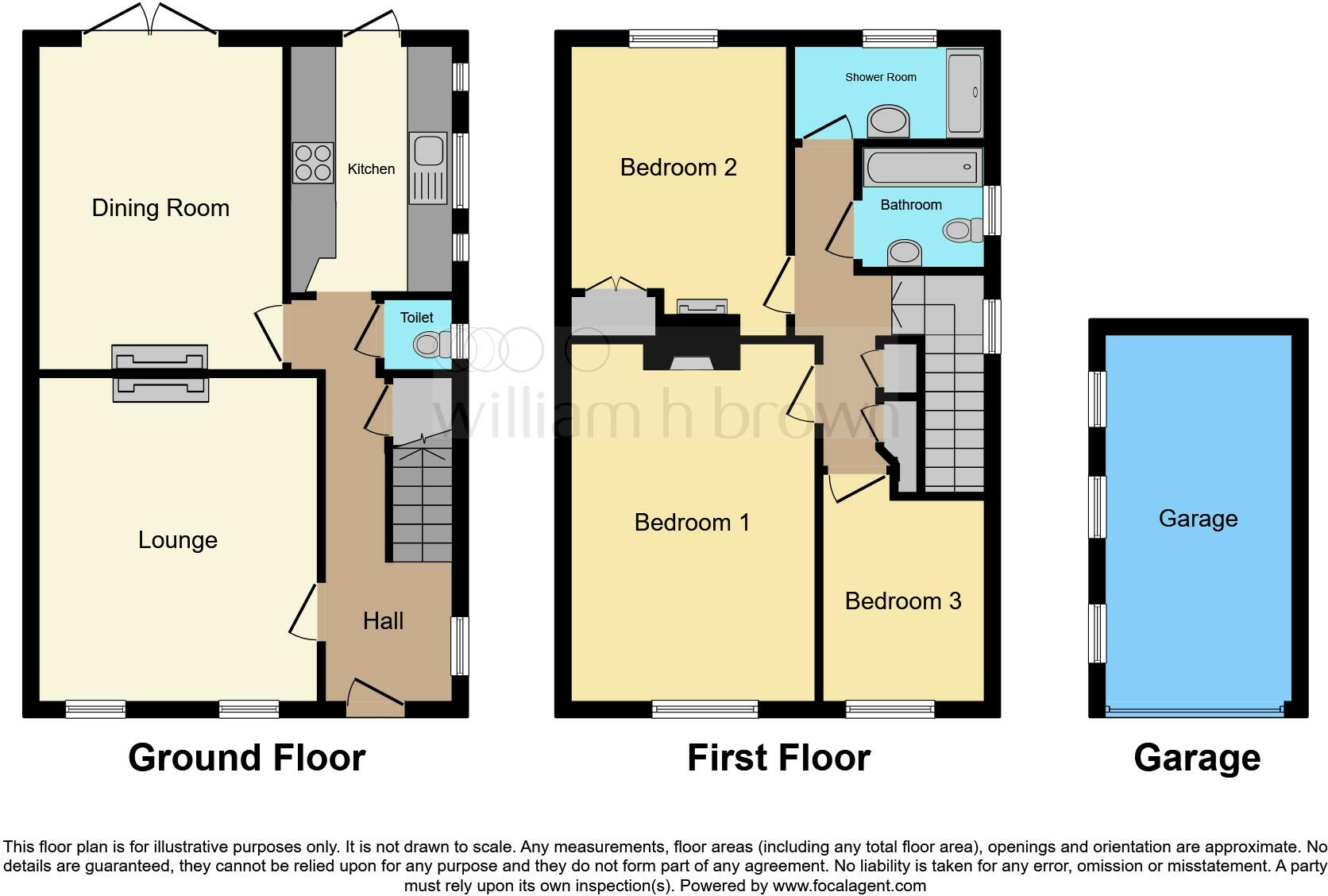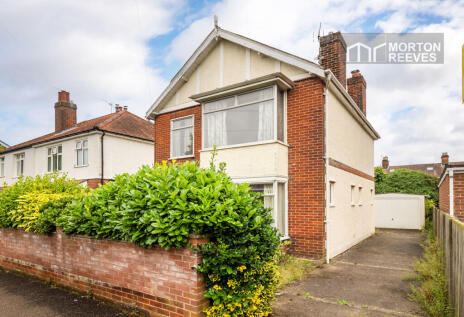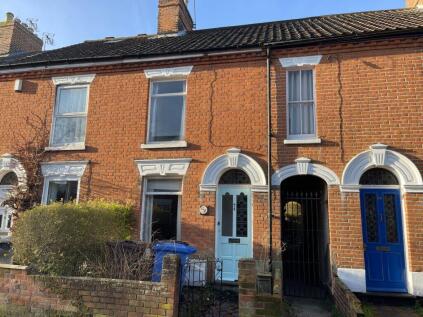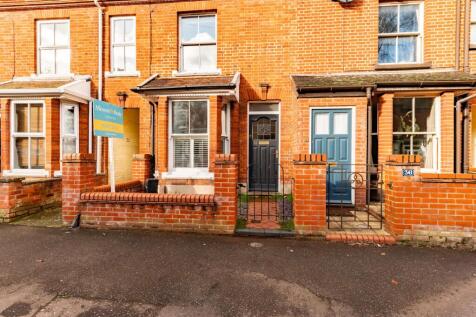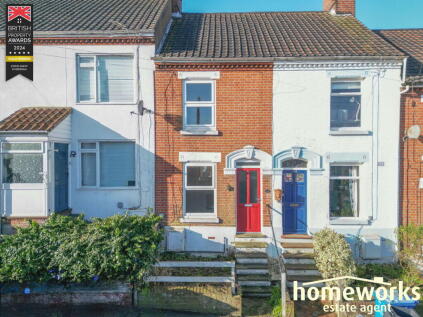- PRIME GOLDEN TRIANGLE LOCATION +
- SEMI DETACHED HOME +
- RARE OPPORTUNITY WITH SCOPE FOR MODERNISATION AND IMPROVEMENT +
- TWO RECEPTION ROOMS +
- THREE BEDROOMS, WC, BATHROOM AND SHOWER ROOM +
- WRAP AROUND GARDENS +
- GARAGE PARKING +
- NO ONWARD CHAIN +
SUMMARY
Location, Location, Location. Sitting in an elevated position form Unthank Road this established semi detached home offers potential to extend and improve and offers the rare opportunity of garage parking
DESCRIPTION
Presenting a captivating opportunity in the heart of the prime Golden Triangle locale, this exceptional semi-detached home boasts a rare chance for modernisation and improvement. Situated in a vibrant city setting, this property features three bedrooms, double glazing, and gas-fired central heating. Elegantly designed with two reception rooms, the residence offers a functional layout for versatile living spaces.
The property's charm is further underscored by its wrap-around gardens, offering a tranquil sanctuary within the bustling urban landscape. Complete with garage parking for convenience, this property presents a seamless blend of comfort and potential for enhancement.
With a coveted location and the promise of personalisation to suit individual tastes, this property stands as an exceptional residence waiting to be transformed into a bespoke urban oasis. Offered with no onward chain, seize the opportunity to make this property your own and enjoy a lifestyle of modern sophistication in a sought-after city address.
Entrance Hall
Composite door to front aspect, double glazed window to side aspect, under stairs cupboard housing gas fired central heating boiler, picture rail, radiator.
Lounge 14' 3" max x 12' 5" ( 4.34m max x 3.78m )
Double glazed windows to front aspect, electric fire, ceiling rose, wall lighting, picture rail, alcove shelving, radiator.
Dining Room 14' 2" max x 11' ( 4.32m max x 3.35m )
Alcove shelving, serving hatch to kitchen, solid fuel fire set in ceramic fireplace, radiator, double glazed french doors to garden.
Kitchen 11' x 7' ( 3.35m x 2.13m )
Double glazed windows to side aspect, fitted kitchen with a range of wall and base units, inset one and a half bowl sink and drainer, electric double oven, electric hob, plumbing and space for washing machine, space for fridge / freezer, double glazed door to rear leading to garden.
Wc
Double glazed window to side aspect, suite comprising low level wc.
Landing
Stairs leading from entrance hall to first floor landing, double glazed window to side aspect, fitted storage cupboard, loft access, doors to all bedrooms, bathroom and shower room.
Bedroom One 14' 3" max x 10' 5" ( 4.34m max x 3.17m )
Double glazed window to front aspect, vanity sink unit, picture rail, radiator.
Bedroom Two 14' 2" max x 9' 3" ( 4.32m max x 2.82m )
Double glazed window to rear aspect, vanity sink unit, picture rail, radiator.
Bedroom Three 10' 3" x 7' 6" ( 3.12m x 2.29m )
Double glazed window to front aspect, picture rail, radiator.
Bathroom
Double glazed window to side aspect, suite comprising bath, low level wc, wash hand basin, part tiled walls, vinyl flooring.
Shower Room
Double glazed window to rear aspect, suite comprising shower cubicle with electric shower, pedestal sink, picture rail, vinyl flooring, extractor fan, chrome heated towel rail.
External
The property sits elevated from the road with a mature garden and pathway leading to the front. The property offers wrap around gardens with hard standing to the side and mature garden to the rear with beds and borders with access to the garage which is accessed via Glebe Road.
DIRECTIONS
Proceed out of Norwich via the Unthank Road where the property will be located on the junction of Glebe Road.
1. MONEY LAUNDERING REGULATIONS: Intending purchasers will be asked to produce identification documentation at a later stage and we would ask for your co-operation in order that there will be no delay in agreeing the sale.
2. General: While we endeavour to make our sales particulars fair, accurate and reliable, they are only a general guide to the property and, accordingly, if there is any point which is of particular importance to you, please contact the office and we will be pleased to check the position for you, especially if you are contemplating travelling some distance to view the property.
3. The measurements indicated are supplied for guidance only and as such must be considered incorrect.
4. Services: Please note we have not tested the services or any of the equipment or appliances in this property, accordingly we strongly advise prospective buyers to commission their own survey or service reports before finalising their offer to purchase.
5. THESE PARTICULARS ARE ISSUED IN GOOD FAITH BUT DO NOT CONSTITUTE REPRESENTATIONS OF FACT OR FORM PART OF ANY OFFER OR CONTRACT. THE MATTERS REFERRED TO IN THESE PARTICULARS SHOULD BE INDEPENDENTLY VERIFIED BY PROSPECTIVE BUYERS OR TENANTS. NEITHER SEQUENCE (UK) LIMITED NOR ANY OF ITS EMPLOYEES OR AGENTS HAS ANY AUTHORITY TO MAKE OR GIVE ANY REPRESENTATION OR WARRANTY WHATEVER IN RELATION TO THIS PROPERTY.
