3 Bed Terraced House, Single Let, Cardiff, CF5 3EX, £315,000
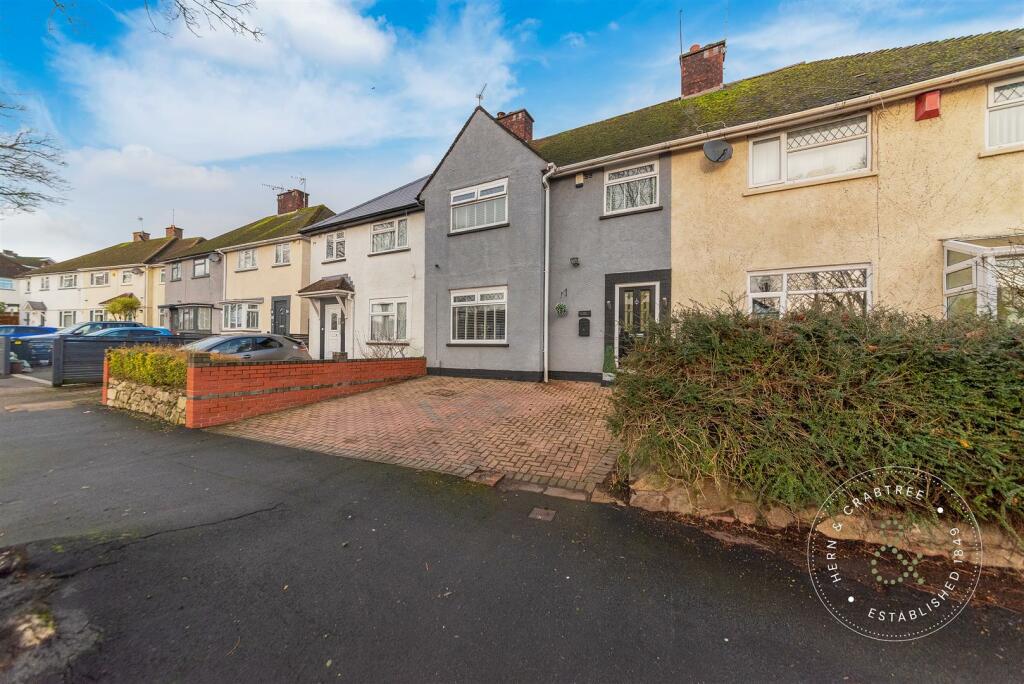
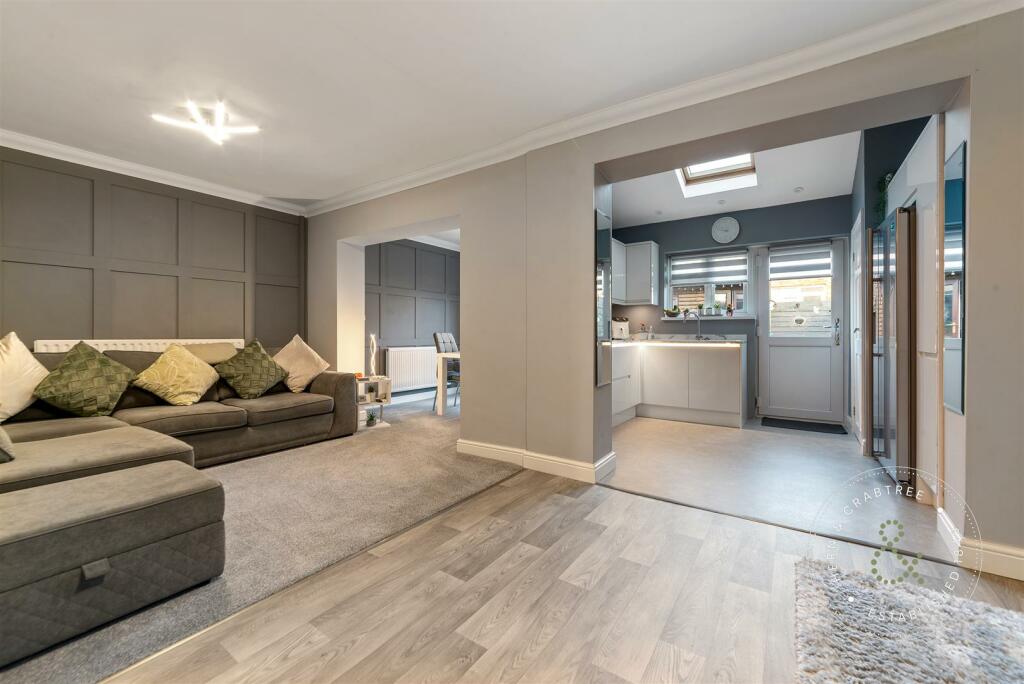
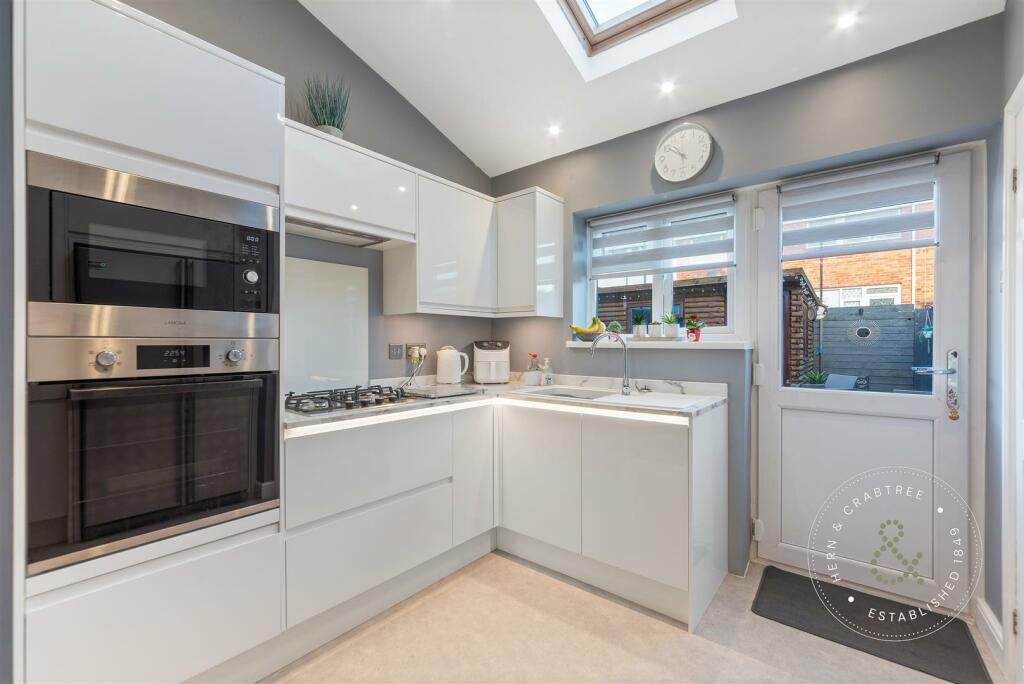
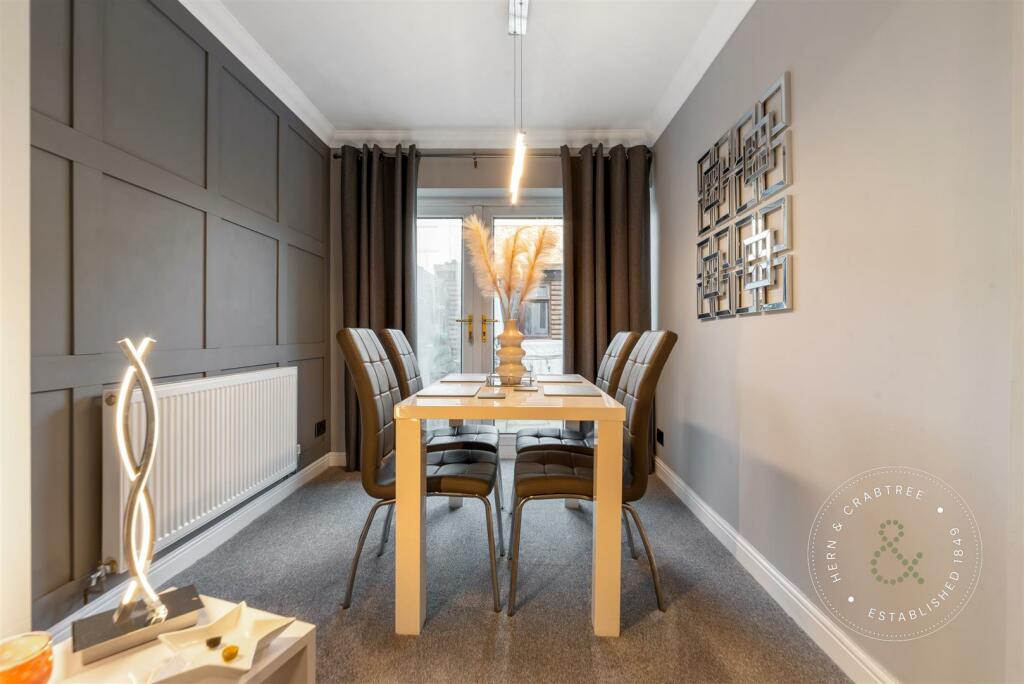
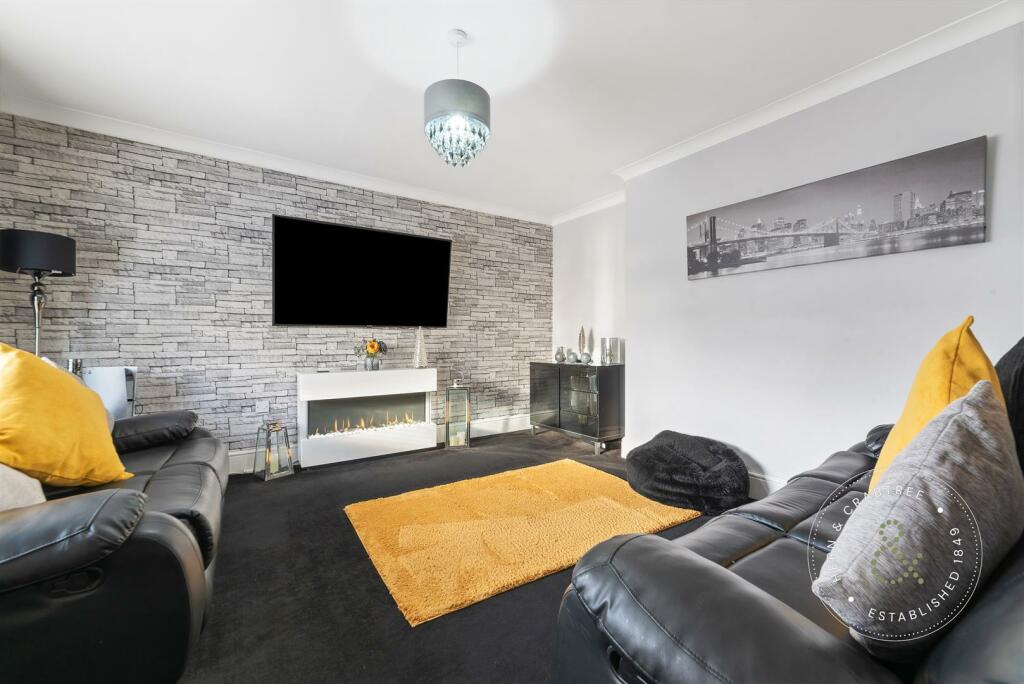
ValuationOvervalued
Cashflows
Property History
Listed for £315,000
January 10, 2025
Floor Plans
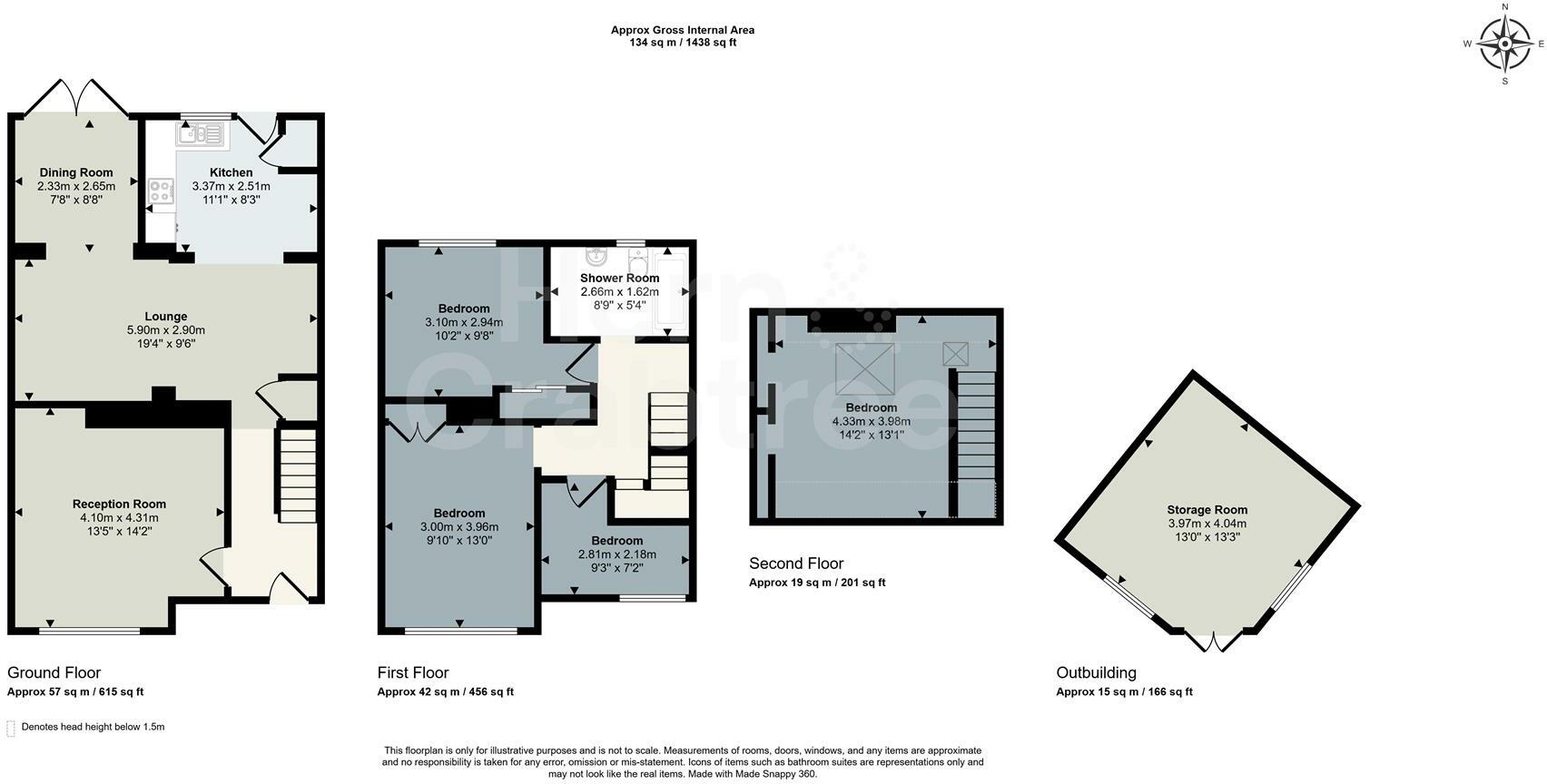
Description
A stylish, extended three bedroom mid-terrace house that has been completely transformed throughout to make a wonderful family home. The property is well balanced throughout and is ready for the next owner to move straight in.
The accommodation briefly comprises: Entrance hall, lounge, sitting room opening up into the dining room and a modern fitted kitchen. To the first floor there are three bedrooms and family bathroom. Furthermore, there are stairs leading to a loft room. To the rear, there is a low maintence rear garden with a summer house and off street parking to the front.
St Fagans Road is perfectly placed within walking distance of Fairwater Green and offers a good selection of local cafés, shops and amenities. There are excellent public transport links to hand via road and rail. Internal viewings are a must!
Entrance Hall - Entered via a composite front door with obsucre glazed panels, coved ceiling, stairs to the first floor with understairs storage, radiator,vinyl floor.
Living Room - 4.19m 3.91m max (13'9 12'10 max) - Duible glazed window to the front, radiator, electric fireplace.
Kitchen/Dining Room/Sitting Room - 5.97m x 5.84m (19'7 x 19'2) - Double set and single patio doors to the rear, double glazed window to the rear, kitchen fitted with a range of wall and base units with worktops over, plumbing for dishwasher and tumbe dryer, a four ring gas hob with integrated oven and microwave, resin sink with draining grooves and mixer tap, space for American style fridge/freezer, digital fireplace, two radiators, part vinyl flooring, part carpeted. sylight window,
First Floor Landing - Stairs rise up from the entrance hall, coved ceiling, stairs to the second floor.
Bedroom One - 3.02m x 4.06m (9'11 x 13'4) - Double glazed window to the front, coved ceiling, radiator, built in wardrobe.
Bedroom Two - 3.07m x 3.12m (10'1 x 10'3) - Double glazed window to the rear, radiator, coved ceiling, built in wardrobes.
Bedroom Three - 2.82m x 1.50m expanding to 2.24m max (9'3 x 4'11 e - Double glazed window to the front, radiator, coved ceiling.
Bathroom - 2.72m x 1.68m (8'11 x 5'6) - Double obscure glazed window to the rear, walk in shower, w.c and wash hand basin, heated towel rail, tiled walls, tiled floor.
Loft Room - 4.37m max x 3.38m max (14'4 max x 11'1 max) - Stairs rise up from the first floor landing, two skylight windows to the rear, built in storage. Maximum head height is 9'.
Rear Garden - Timber framed fencing, paved and decked area, also has Astro turf, cold water tap, outside lighting, gate to rear lane.
Summer House - With Power,
Front - Block paved to the front.
Tenure And Further Information - We have been advised by the seller that the property is freehold. The council tax band is TBC. The seller has advised us that the bathroom and kitchen was fitted approximately a year ago. ( 2024)
Council Tax - D
Epc - D
Disclaimer - The property title and lease details (including duration and costs) have been supplied by the seller and are not independently verified by Hern and Crabtree. We recommend your legal representative review all information before exchanging contracts. Property descriptions, measurements, and floor plans are for guidance only, and photos may be edited for marketing purposes. We have not tested any services, systems, or appliances and are not RICS surveyors. Opinions on property conditions are based on experience and not verifiable assessments. We recommend using your own surveyor, contractor, and conveyancer. If a prior building survey exists, we do not have access to it and cannot share it. Under Code of Practice 4b, any marketing figure (asking or selling price) is a market appraisal, not a valuation, based on seller details and market conditions, and has not been independently verified. Prices set by vendors may differ from surveyor valuations. Hern and Crabtree will not be liable for discrepancies, costs, or losses arising from sales withdrawals, mortgage valuations, or any related decisions. By pursuing the purchase, you confirm that you have read and understood the above information.
Similar Properties
Like this property? Maybe you'll like these ones close by too.