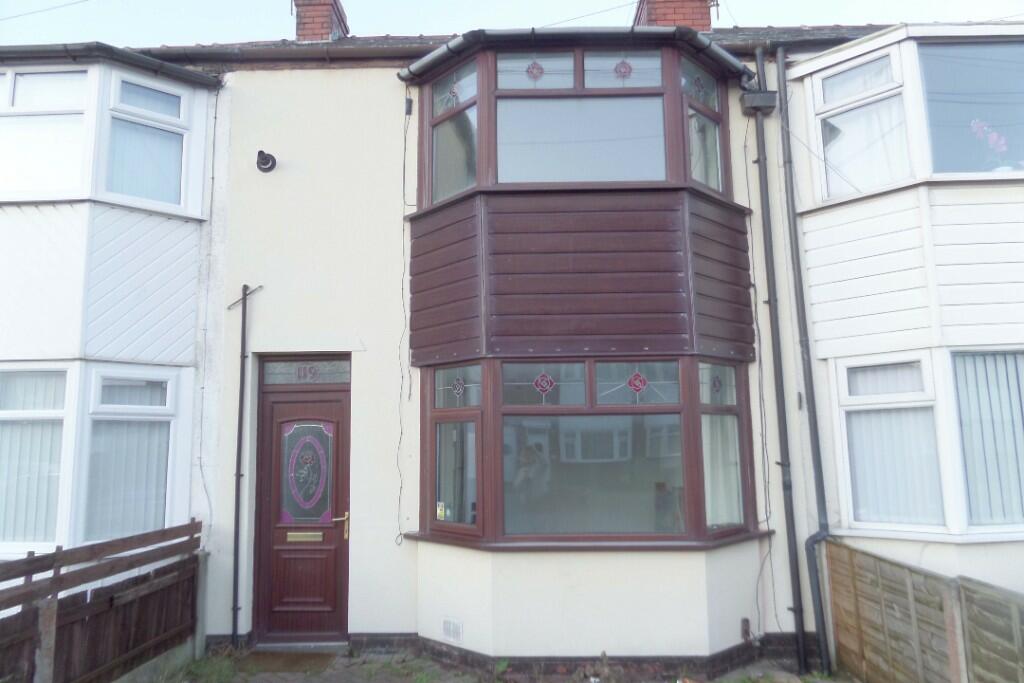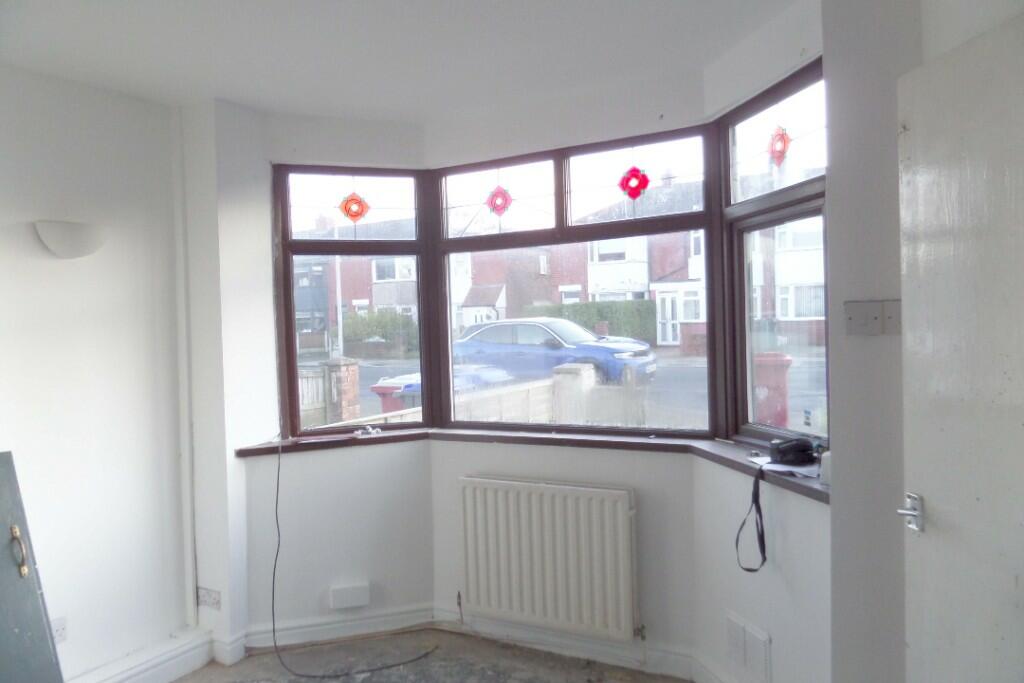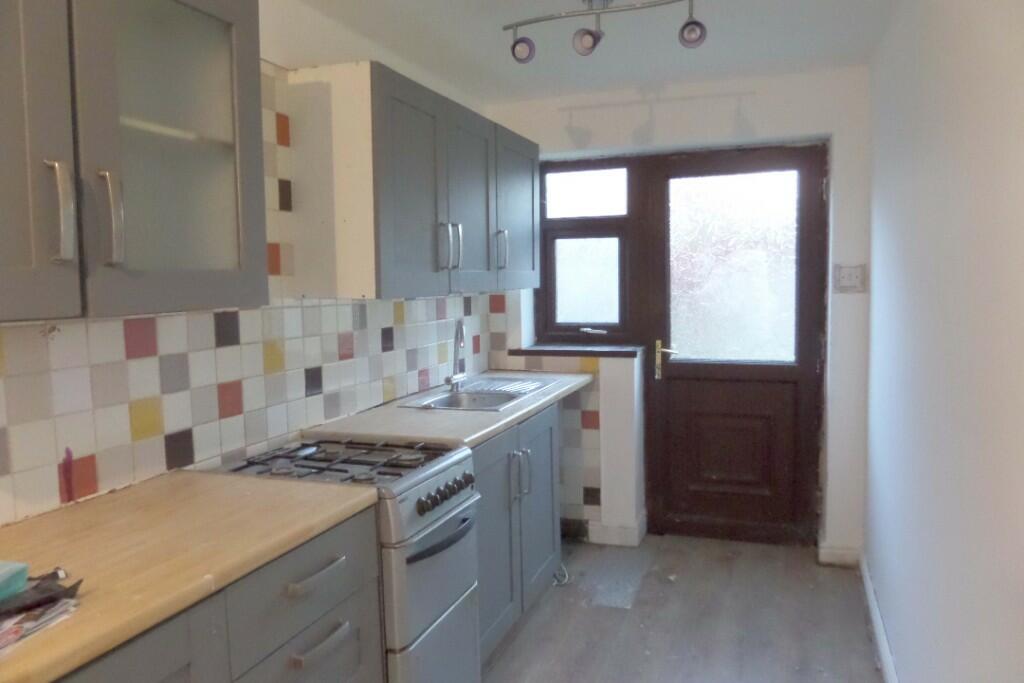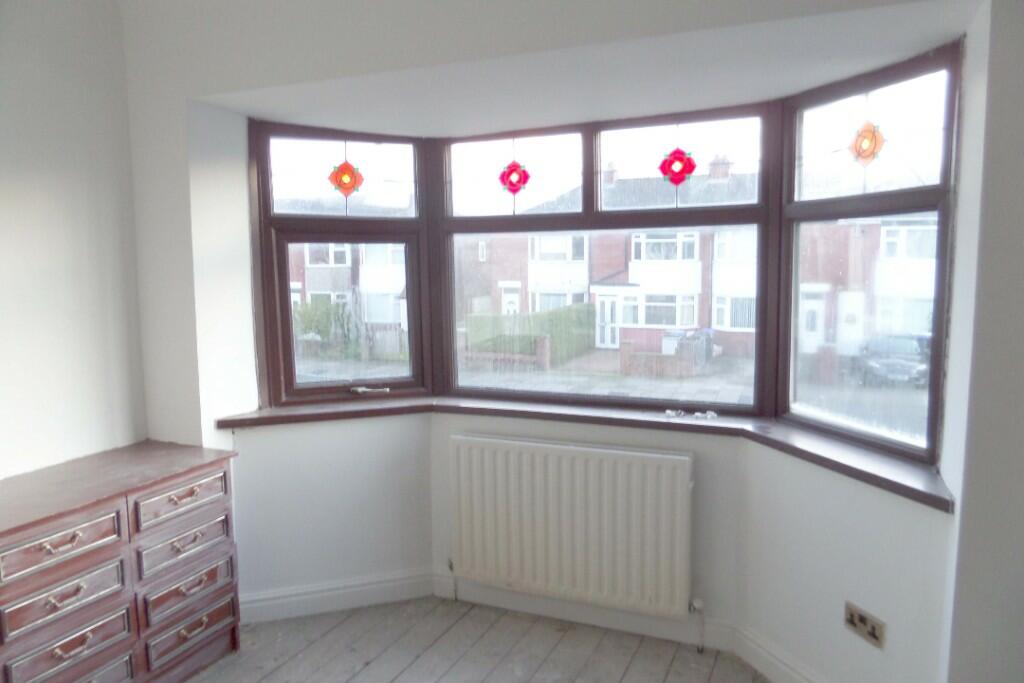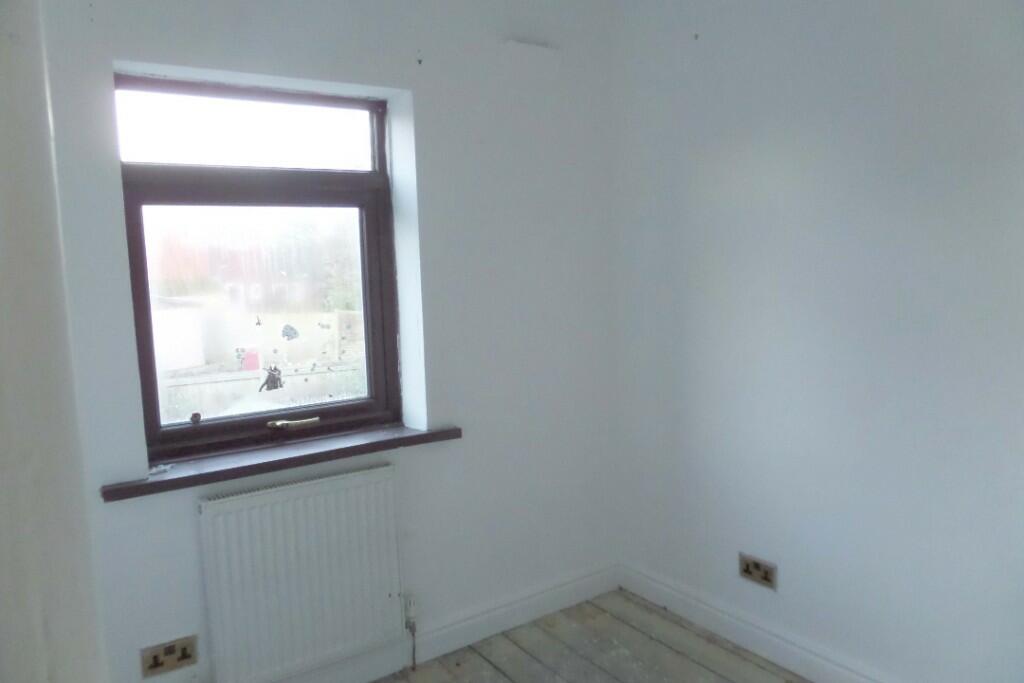Providing an excellent opportunity for 1st Time Buyers to get onto the property market this deceptively spacious mid terraced house offers extended accommodation in need of refurbishment. Situated in an established residential area within easy reach of local shops, schools and motorway network, the property benefits from 'Combi' gas central heating, complimented by UPVC double glazing and briefly comprising:- Entrance Vestibule, Lounge, Modern Dining Kitchen, Three Bedrooms and Bathroom with step in shower. The external features include easily maintained yard area to rear and off street parking to front. The property is offered with 'Vacant Possession' to enable the arrangement of a quick completion. Internal viewing recommended by prior appointment with this office.
ACCOMMODATION
ENTRANCE VESTIBULE:- Through Rosewood double glazed exterior door giving access to:-
LOUNGE:- 13'0"x11'1" Into Rosewood UPVC double glazed window overlooking front with stained and leaded lights, fire surround panel radiator, telephone point, television aerial.
DINING KITCHEN:- 20'3"x14'2" Fitted base and wall units and co-ordinating work surfaces, stainless steel single drainer sink unit, plumbed for automatic washing machine electric oven and gas hob. UPVC rosewood double glazed window, radiator, storage cupboard, Proline UPVC double glazed exterior door to rear yard.
LANDING:- Access to roof space.
BEDROOM 1:- 13'7"x12'5" Into Rosewood UPVC double glazed window overlooking front with stained and leaded lights, panel radiator, rosewood fitted robes one housing 'Combi' gas central heating boiler, matching drawer unit.
BEDROOM 2:- 9'4"x6'8" Into UPVC double glazed window overlooking rear, panel radiator.
BEDROOM 3:- 7'2x6'0" Into UPVC double glazed window overlooking rear, panel radiator.
BATHROOM:- 9'7"x6'2" With step in shower and three piece suite comprising:- paneled bath, pedestal wash basin and low flush W.C, Rosewood UPVC double glazed window, panel radiator, part tiling to walls.
EXTERNAL
FRONT:- Providing space for off street parking.
YARD TO REAR:- Easily maintained laid to paving.
TENURE: - We are advised by the vendor that the property is Leasehold. Details to be confirmed.
SERVICES: - All mains services are connected.
APPLIANCES/EQUIPMENT: - Services, installations, heating systems and appliances have not been tested.
VALUATION: - If you are considering selling your present property INDEPENDENT will be pleased to provide you with a FREE VALUATION.
01/KR
