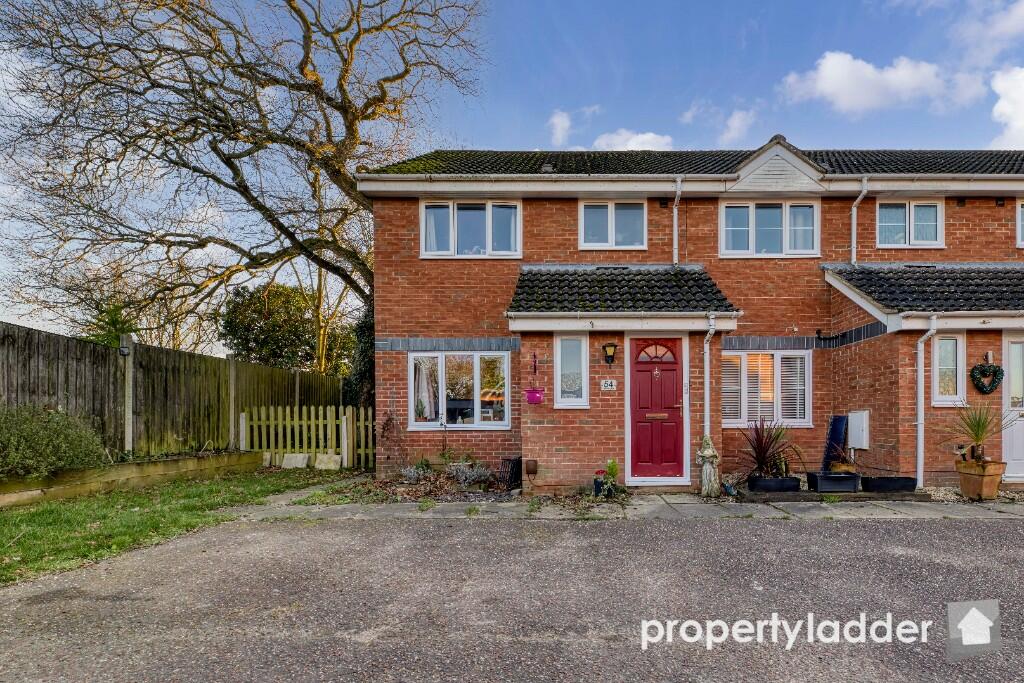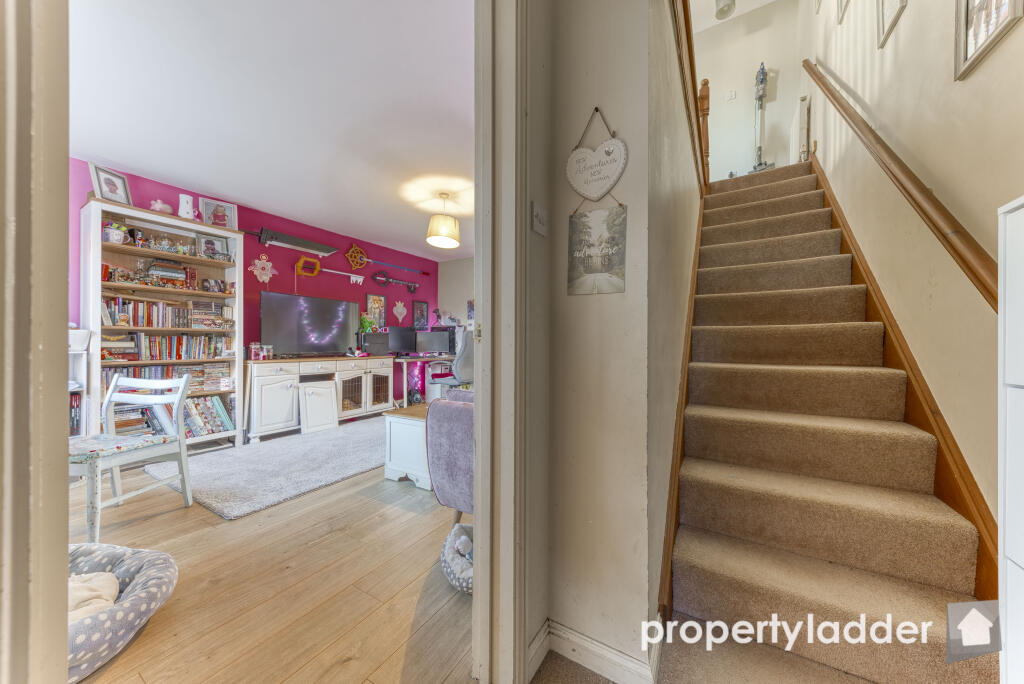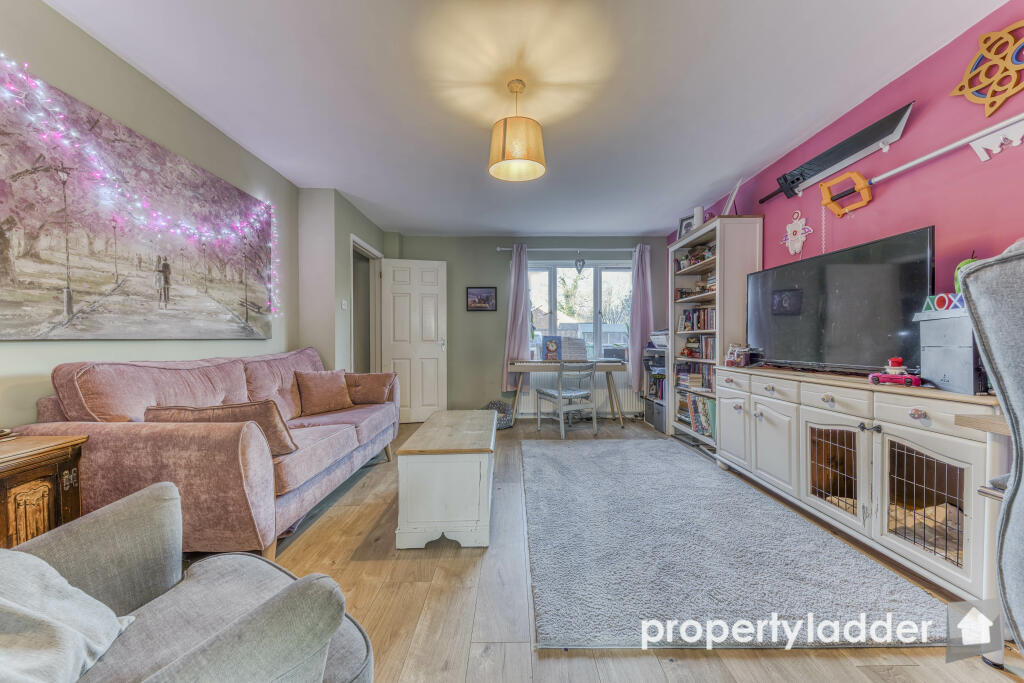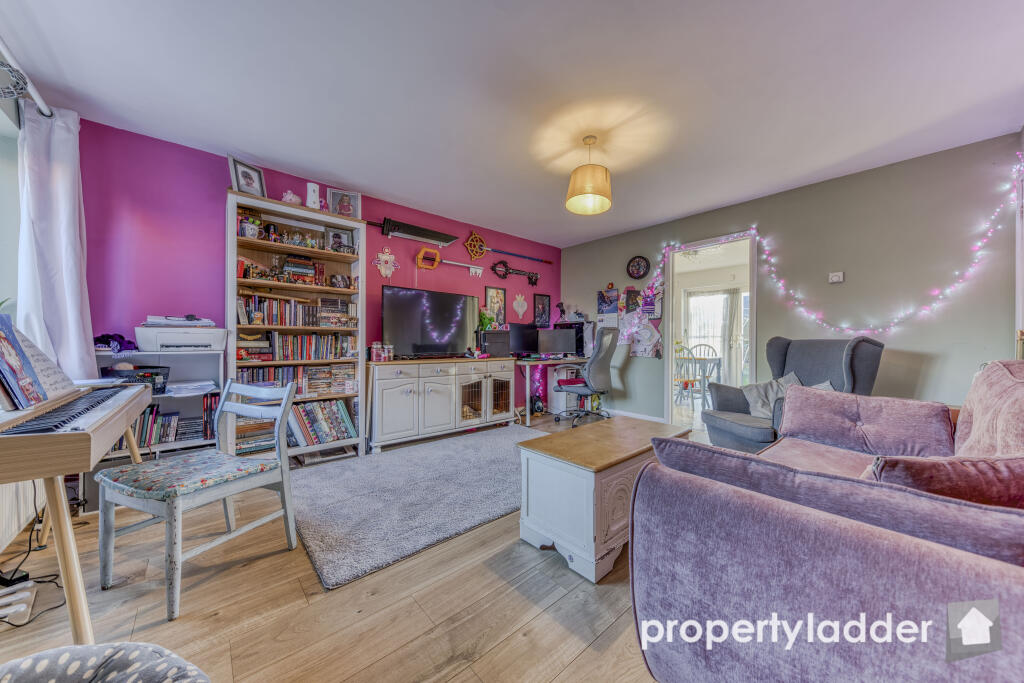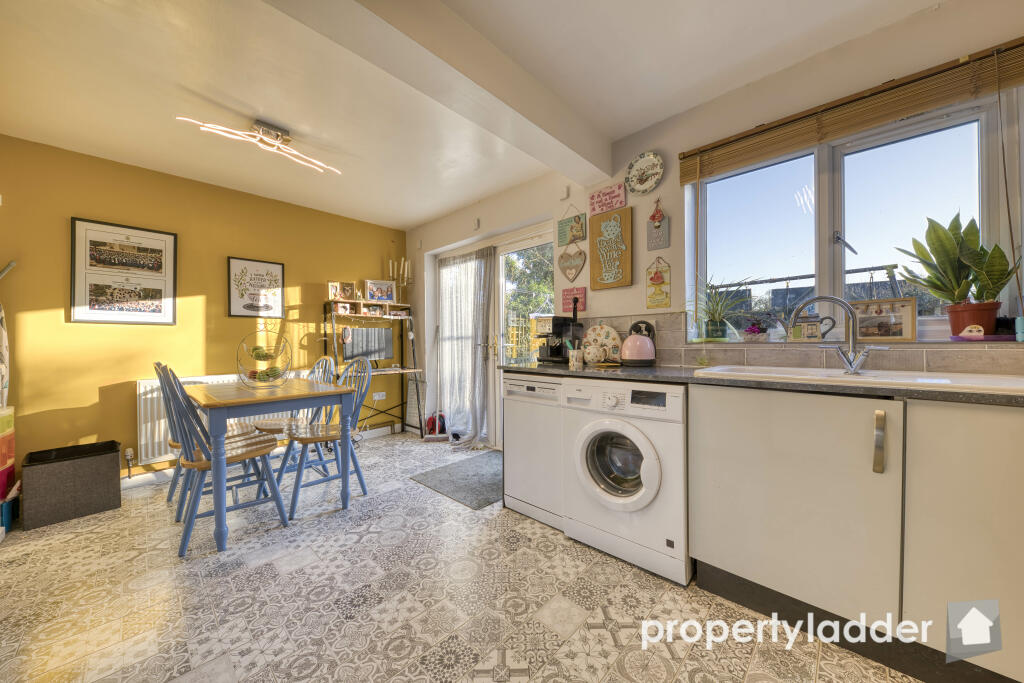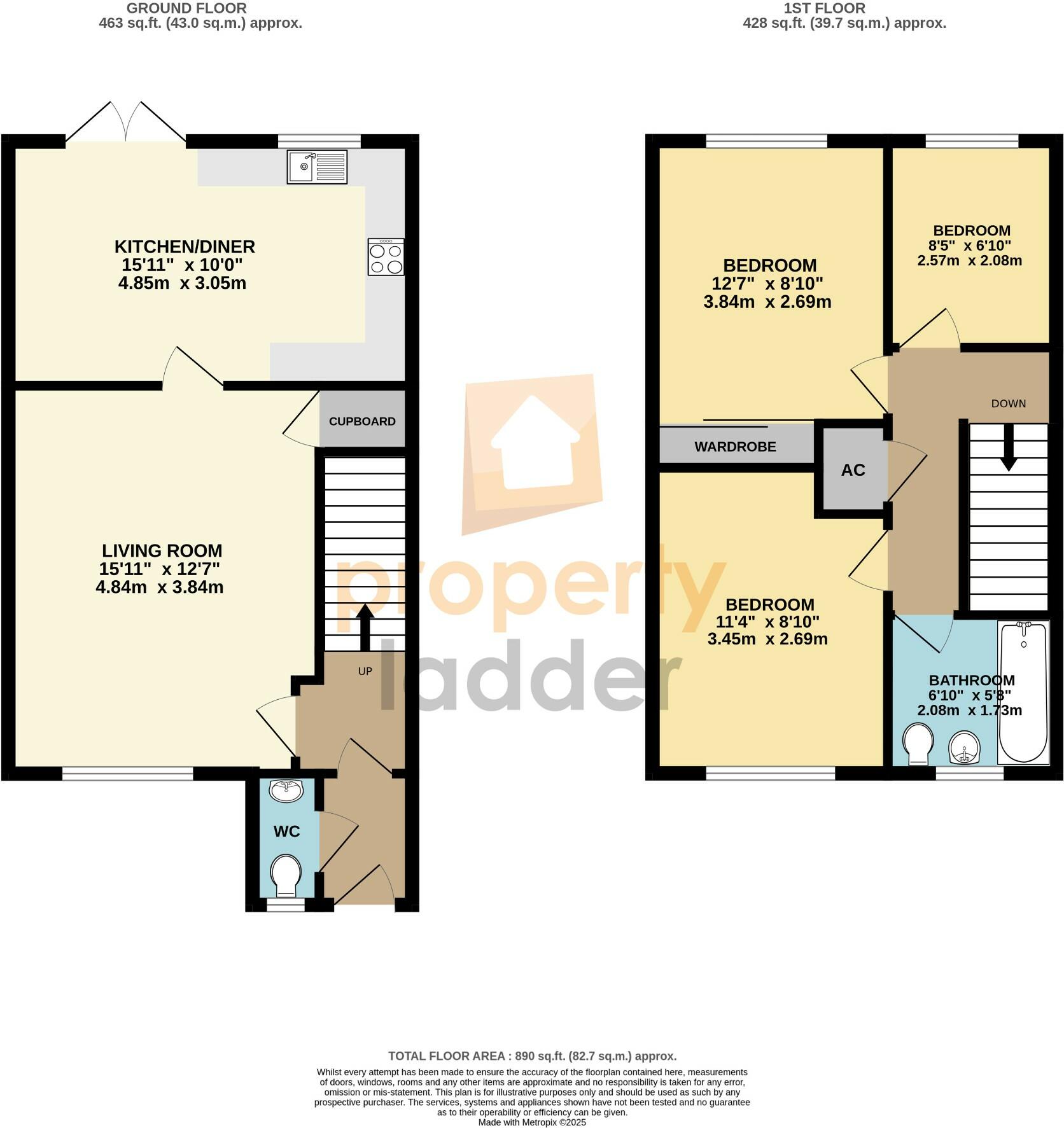- End Terrace House +
- Three Bedrooms +
- Two Allocated Parking Spaces +
- Modern Kitchen Diner +
- Entrance Porch & Ground Floor WC +
- First Floor Bathroom +
- Close Within Quiet Cul-De-Sac +
- Vendor Has Found Chain Free House +
Located within a cul-de-sac of Hainford, this end terrace home offers both space and practicality! The house comprises of an entrance lobby, ground floor WC, spacious living room and a modern kitchen diner to the rear! Upstairs, the property offers three bedrooms and a family bathroom.
Outside, the property offers two allocated, off road parking spaces. The rear garden proves fully enclosed consisting of lawn and patio area. Please note, the neighbouring property has right of way through the properties garden, to the side access gate.
Entrance Porch
Living Room 15'11 x 12'7 (4.84m x 3.84m)
Kitchen/Diner 15'11 x 10' (4.85m x 3.05m)
Ground Floor WC
Bedroom 11'4 x 8'10 (3.45m x 2.69m)
Bedroom 12'7 x 8'10 (3.84m x 2.69m)
Bedroom 8'5 x 6'10 (2.57m x 2.08m)
Family Bathroom 6'10 x 5'8 (2.08m x 1.73m)
Hainford is a rural village, surrounded by farmland whilst being located approximately six miles North East of Norwich. It has a variety of local amenities including a primary and pre-school, village hall, church and public house and a array of local businesses. There is a regular bus into Cromer, North Walsham and Norwich. The village of Coltishall is also within easy reach and also offers local shops, restaurants and other amenities.
IMPORTANT NOTICES
Local Authority: Broadland District Council
Council Tax Band: C
Current EPC rating: TBC
