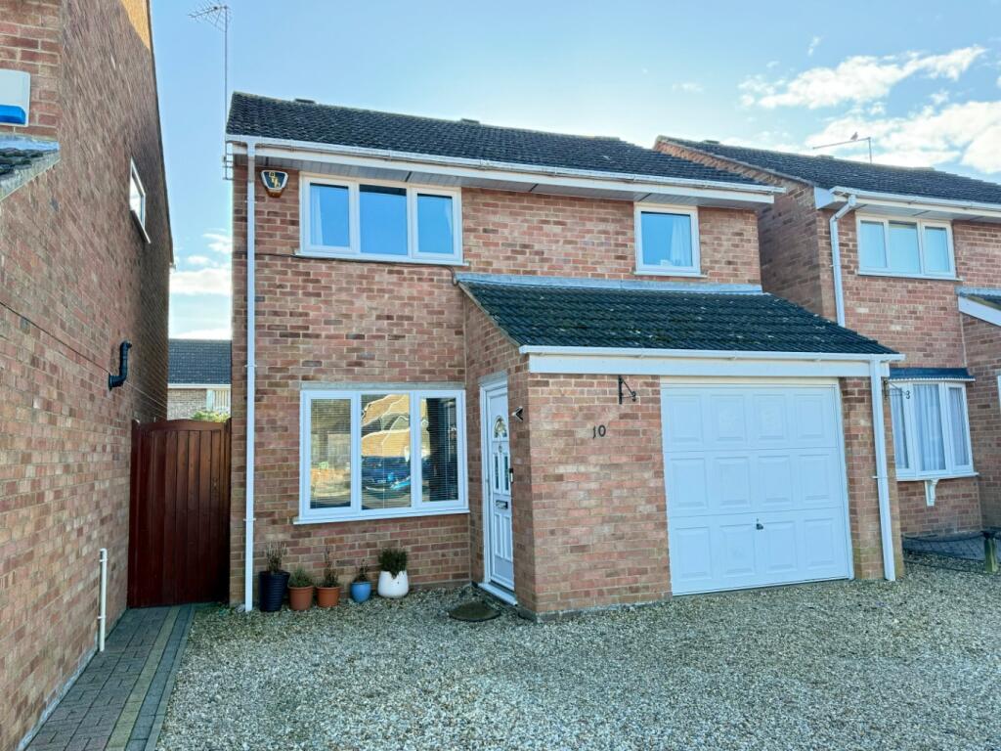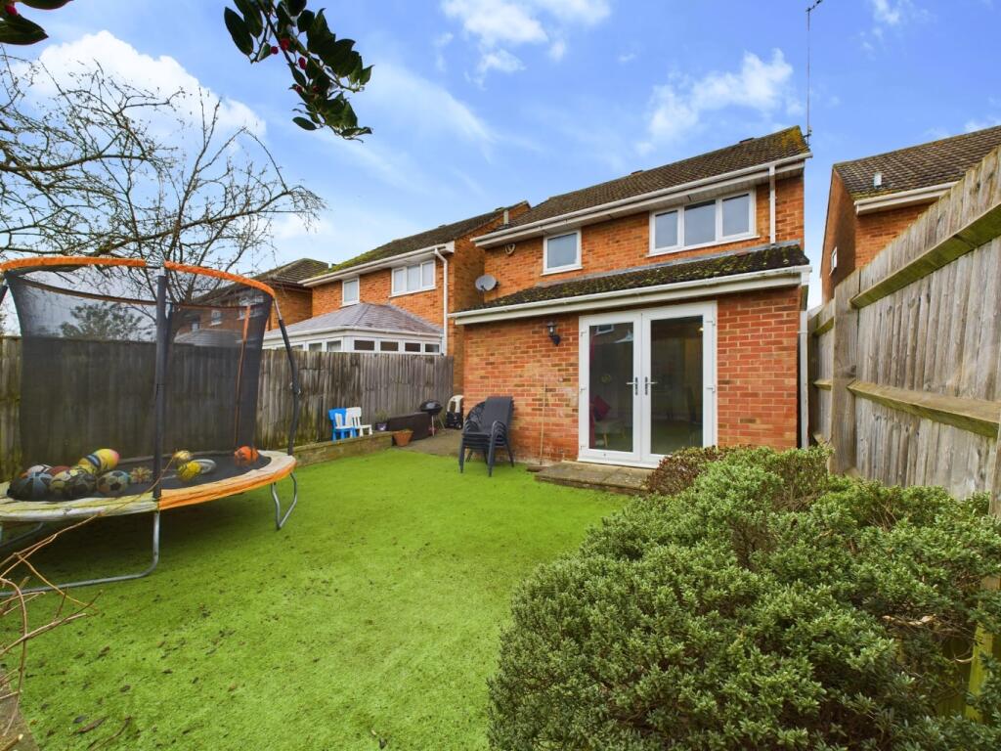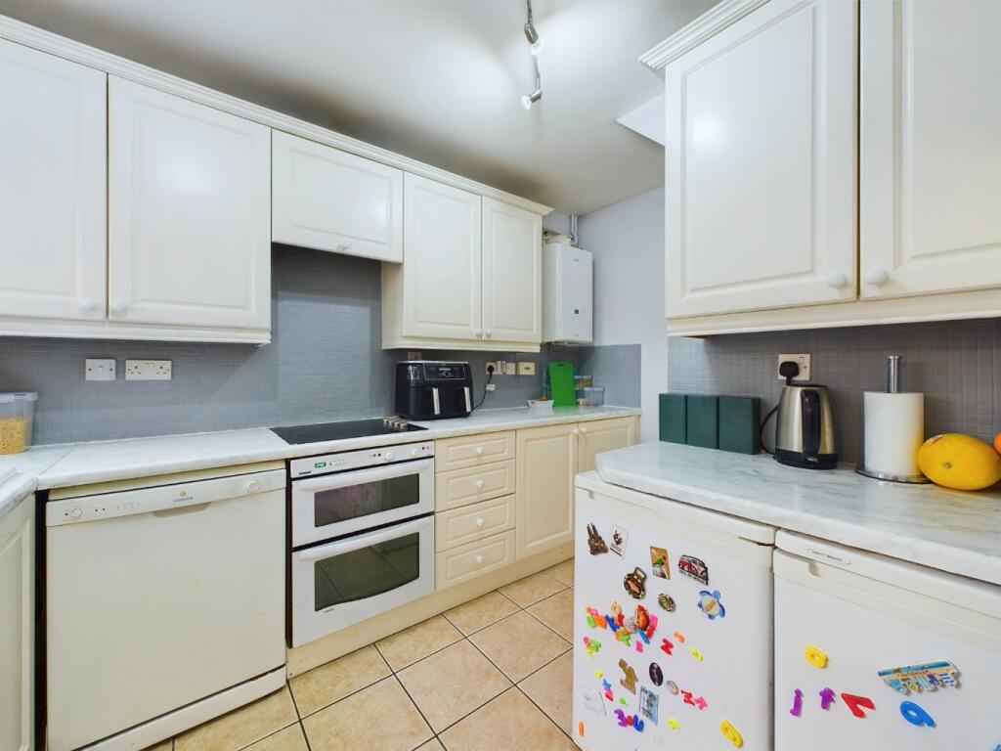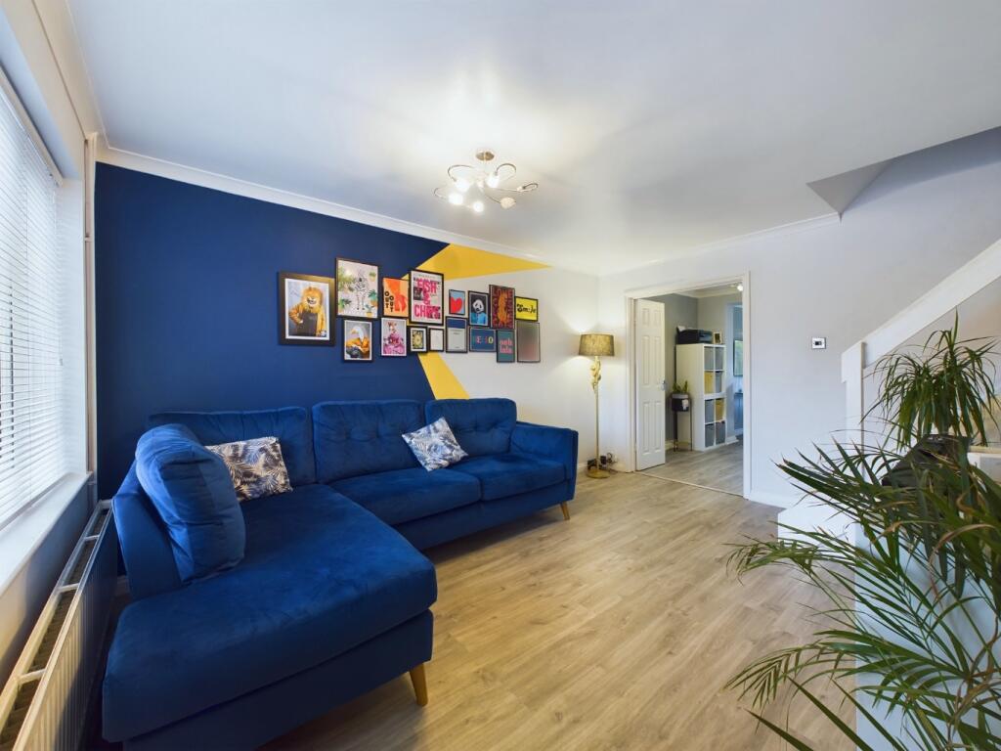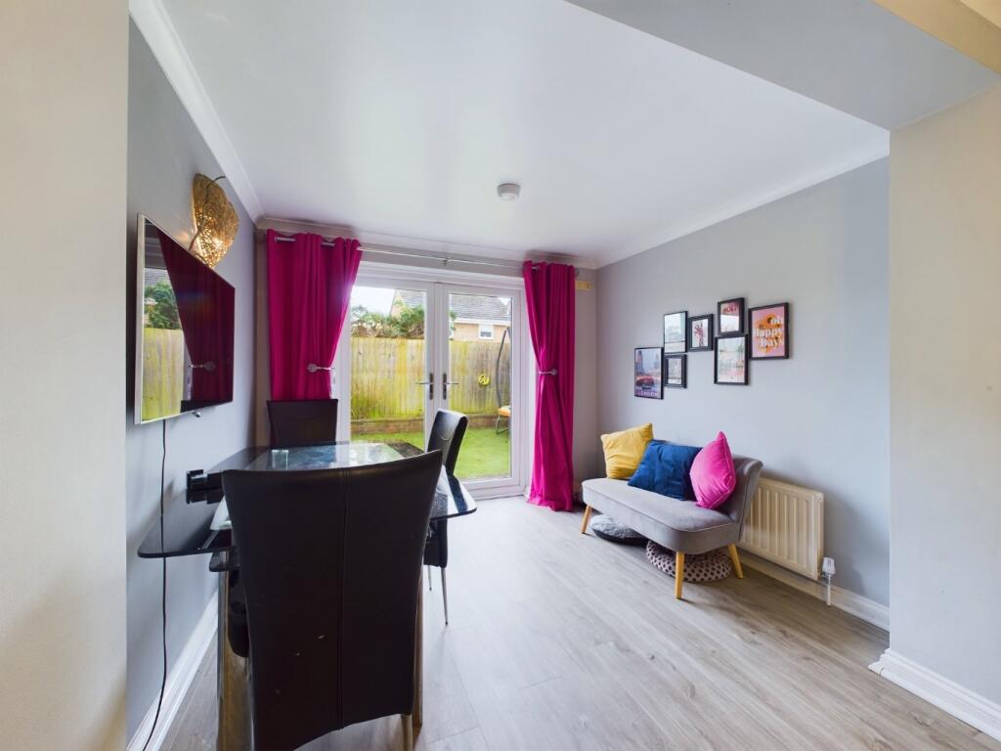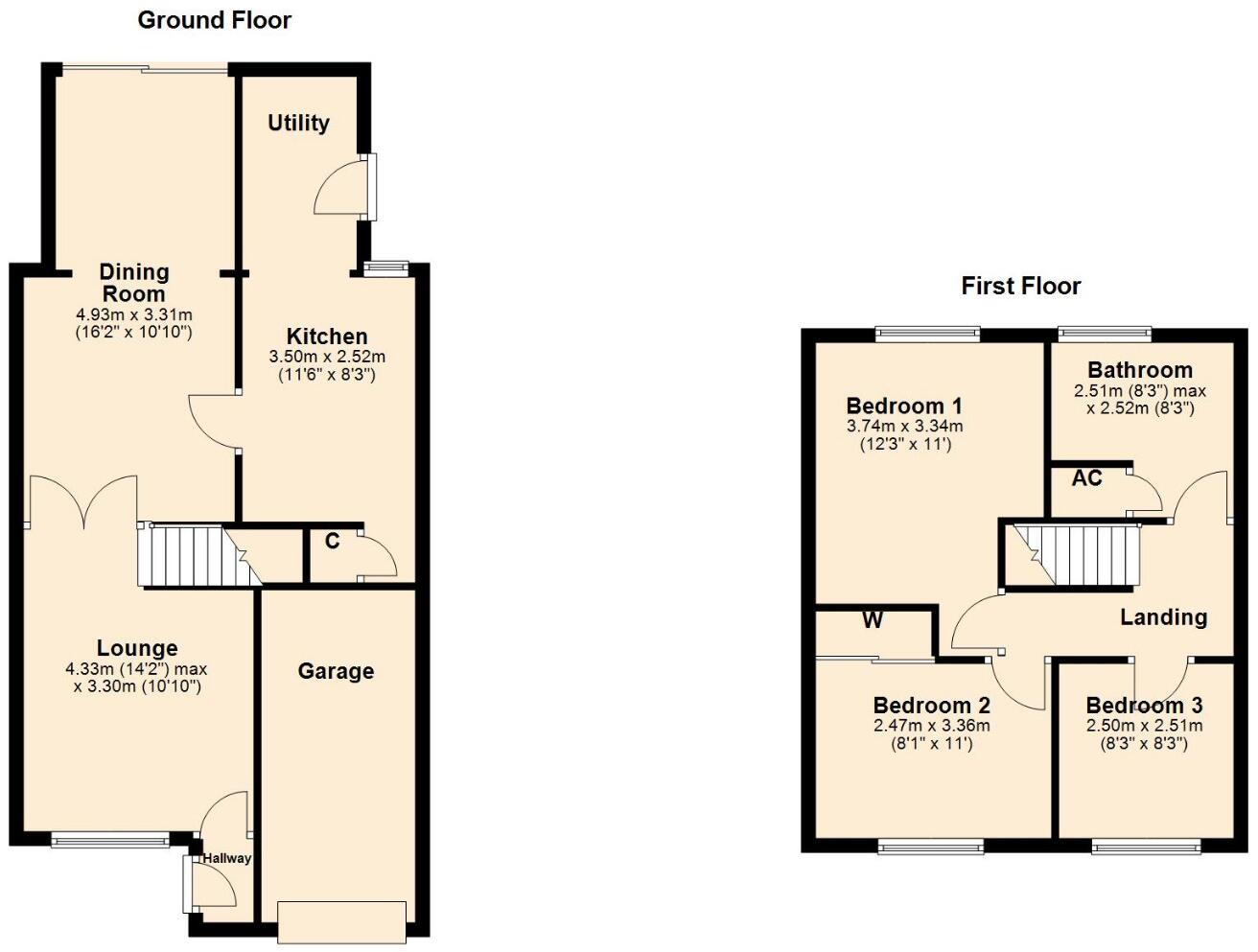- Three Bedroom Detached +
- Single Storey Extension +
- Utility Room +
- Fantastic Living Space +
- Low Maintenance Garden +
- Garage +
- Off Road Parking +
- uPVC Double Glazing +
- Very Sought After Location +
- Complete Chain +
The ideal three bedroom family home located in the ever so popular area of Langlands, Northampton. This three bedroom detached home has been well kept by the home owners and does benefit from having a single storey extension to the rear of the property. In short, the accommodation comprises entrance porch, lounge, extended dining room, kitchen and utility. The first floor comprises three good sized bedrooms and a family bathroom. The front driveway provides off road parking for two vehicles and the rear garden is mainly laid to artificial lawn which is ideal for clients whom want low maintenance. Further benefits include an integral garage, updated uPVC double glazing and gas central heating. Please call to arrange a viewing. EPC Rating: TBC. Council Tax Band: C.
ENTRANCE PORCH
Enter via uPVC door. Security alarm panel. Door into:
LOUNGE 4.33m max x 3.30m (14'2 x 10'10)
uPVC double glazed window to front elevation. Radiator. Television point. Stairs rising to first floor. Doors into:
DINING ROOM 4.93m x 3.31m (16'2 x 10'10)
uPVC French doors into garden. Radiator. Door into:
KITCHEN 3.50m x 2.52m (11'6 x 8'3)
uPVC double glazed window to rear elevation. Range of wall mounted and base level units with worktop surface over. Integrated oven, electric hob and extractor. Space for white goods. One and a half porcelain Belfast sink. Ideal gas boiler under stairs storage cupboard. Opening to:
UTILITY
uPVC double glazed door with obscure glazed panel to rear garden. Radiator. Wall mounted units. Marble effect work surface. Space for washing machine.
FIRST FLOOR LANDING
Access to loft space. Doors into:
BEDROOM ONE 3.74m x 3.34m (12'3 x 11')
uPVC double glazed window to rear elevation. Radiator.
BEDROOM TWO 2.47m x 3.36m (8'1 x 11')
uPVC double glazed window to front elevation. Radiator. Built in wardrobe with sliding door.
BEDROOM THREE 2.50m x 2.51m (8'3 x 8'3)
uPVC double glazed window to front elevation. Radiator.
FAMILY BATHROOM 2.51m max x 2.52m (8'3 x 8'3)
uPVC double glazed opaque window to rear elevation. Three piece suite comprising panelled bath with shower over, wash hand basin in vanity unit and low level WC. Heated towel rail. Airing cupboard.
OUTSIDE
FRONT
Off road parking for two vehicles. Laid to gravel.
GARAGE
Manual up and over door. Power and lighting. Utility meters.
REAR
Enclosed by timber fencing. Mainly laid to artificial lawn. Raised beds filled with slate and mature shrubs. Outside tap. Outdoor lights. Side access to front driveway.
MATERIAL INFORMATION
Electricity Supply – Mains
Gas Supply – Mains
Electricity/Gas Supplier -
Water Supply – Mains
Sewage Supply – Mains
Broadband -
Mobile Coverage -
Solar PV Panels – No
EV Car Charge Point – No
Primary Heating Type – Gas
Parking – Yes
Accessibility – Ask Agent
Right of Way – Ask Agent
Restrictions – Ask Agent
Flood Risk -
Property Construction – Brick
Outstanding Building Work/Approvals – No
DRAFT DETAILS
At the time of print, these particulars are awaiting approval from the Vendor(s).
AGENTS NOTES
i Viewings by appointment only through Jackson Grundy ii These particulars do not form part of any offer or contract and should not be relied upon as statements or representation of fact. They are not intended to make or give representation or warranty whatsoever in relation to the property and any intending purchaser or lessee should satisfy themselves by inspection or otherwise as to the correctness of the same iii Photographs illustrate parts of the property as were apparent at the time they were taken iv Any areas, measurements, distances or illustrations are approximate for reference only v We have not tested the appliances, services and specific fittings, an intending purchaser must satisfy himself by inspection by independent advice and/or otherwise to this property.
