3 Bed Detached House, Planning Permission, Eastbourne, BN20 8TL, £400,000
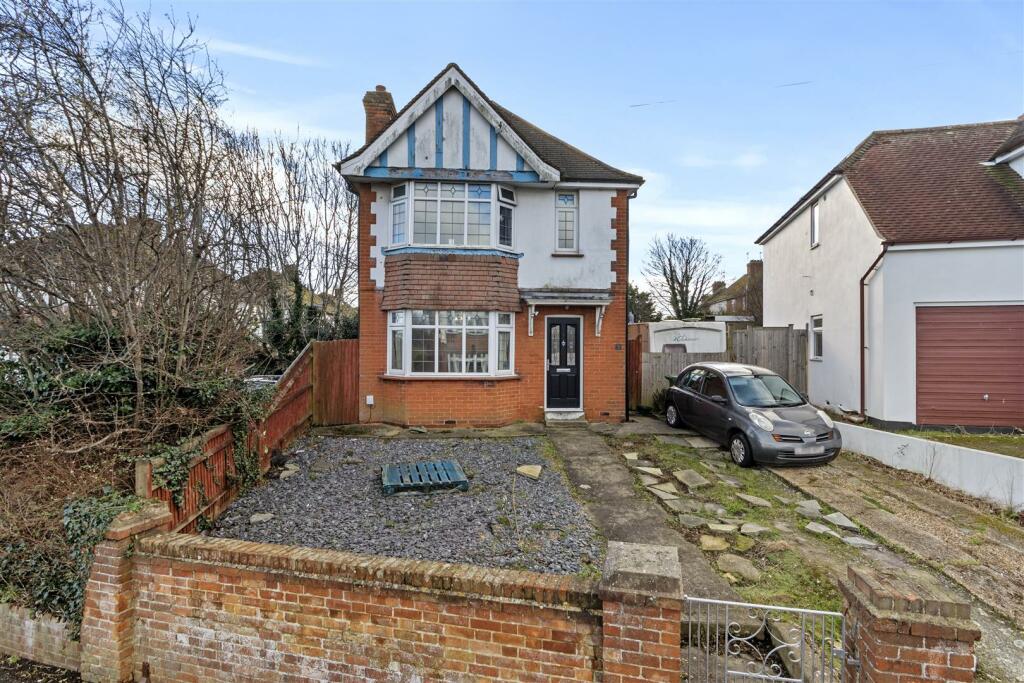
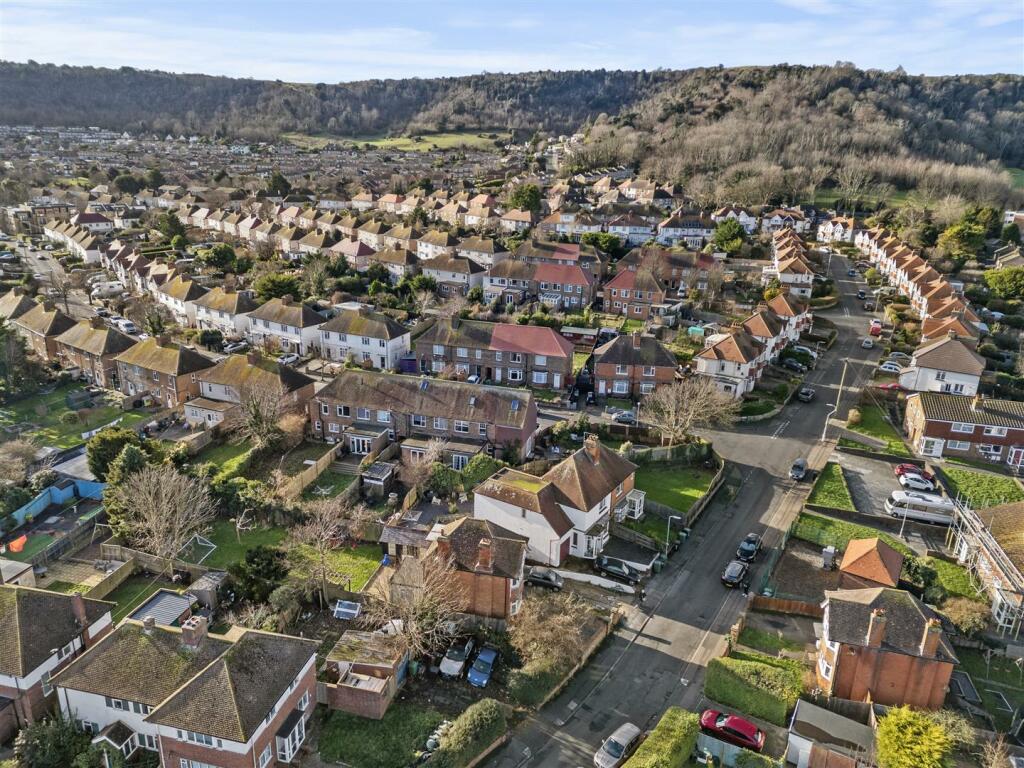
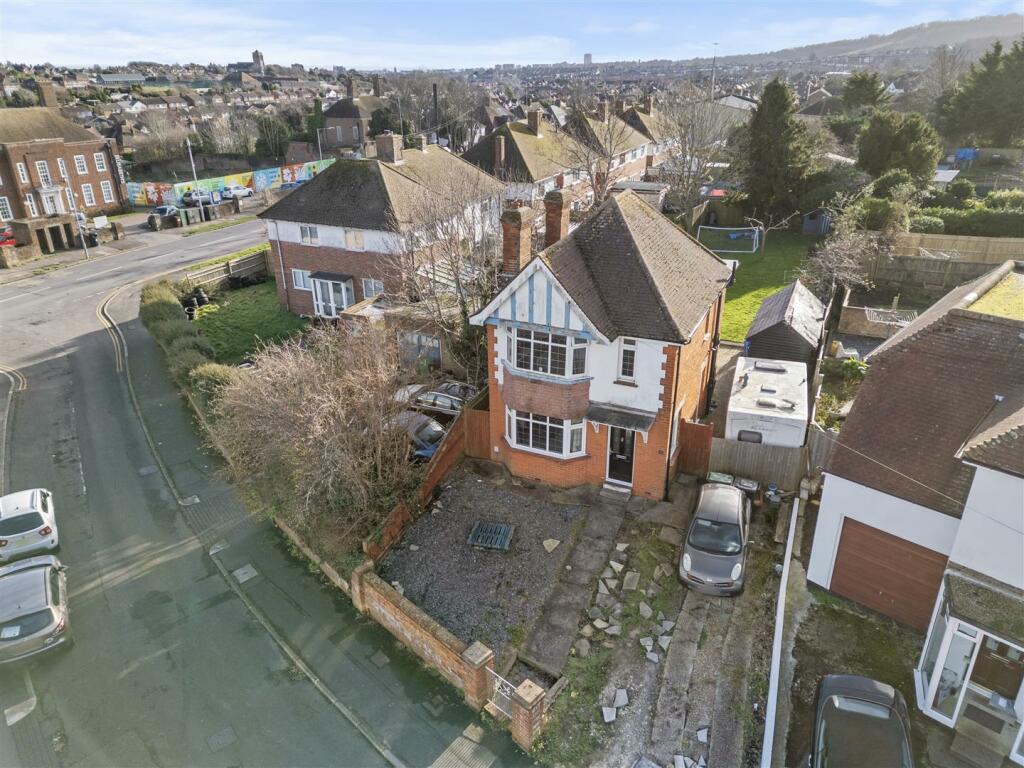
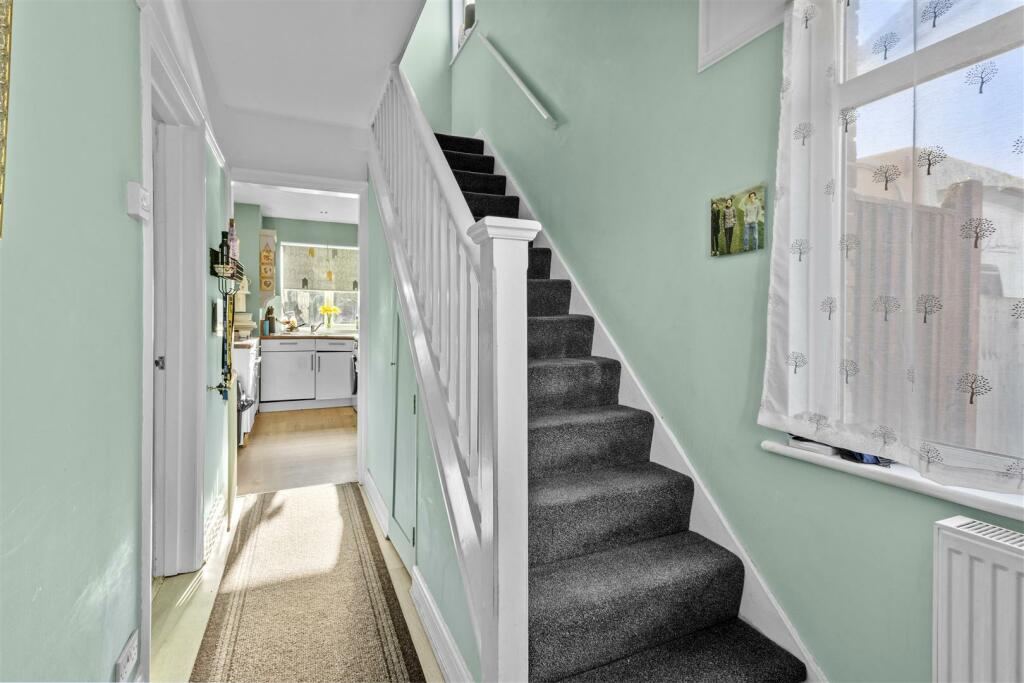
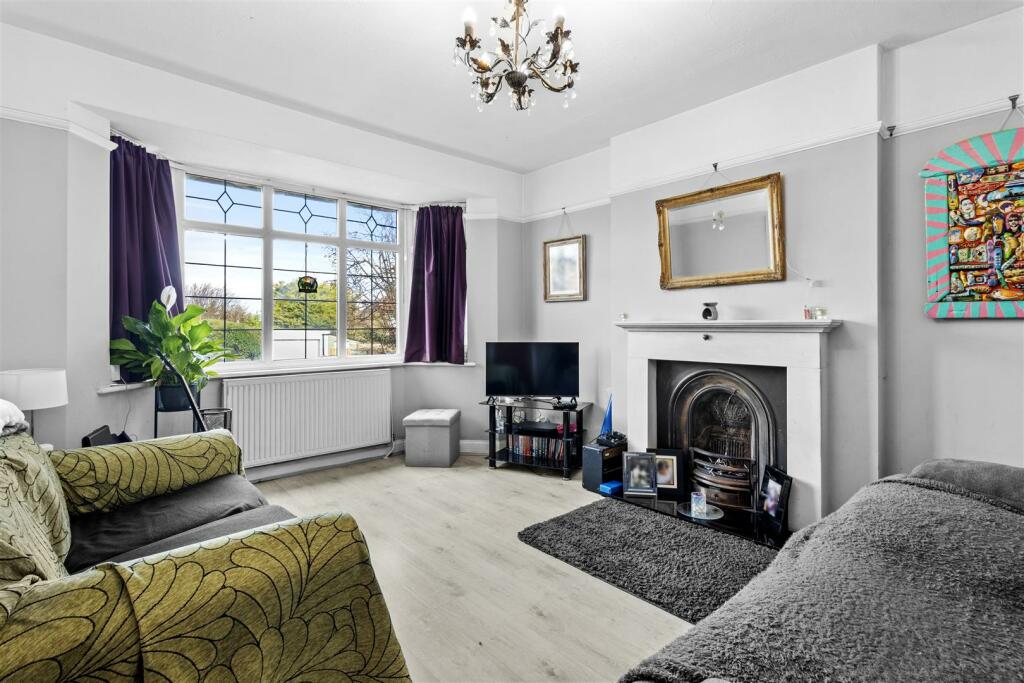
ValuationOvervalued
| Sold Prices | £211K - £600K |
| Sold Prices/m² | £2.3K/m² - £6.2K/m² |
| |
Square Metres | ~93 m² |
| Price/m² | £4.3K/m² |
Value Estimate | £336,355£336,355 |
| |
End Value (After Refurb) | £338,182£338,182 |
Investment Opportunity
Cash In | |
Purchase Finance | Bridging LoanBridging Loan |
Deposit (25%) | £100,000£100,000 |
Stamp Duty & Legal Fees | £20,700£20,700 |
Refurb Costs | £44,000£44,000 |
Bridging Loan Interest | £10,500£10,500 |
Total Cash In | £176,950£176,950 |
| |
Cash Out | |
Monetisation | FlipRefinance & RentRefinance & Rent |
Revaluation | £338,182£338,182 |
Mortgage (After Refinance) | £253,636£253,636 |
Mortgage LTV | 75%75% |
Cash Left In | £176,950£176,950 |
Equity | £84,545£84,545 |
Rent Range | £1,200 - £2,000£1,200 - £2,000 |
Rent Estimate | £1,605 |
Running Costs/mo | £1,398£1,398 |
Cashflow/mo | £207£207 |
Cashflow/yr | £2,486£2,486 |
ROI | 1%1% |
Gross Yield | 5%5% |
Local Sold Prices
50 sold prices from £211K to £600K, average is £395K. £2.3K/m² to £6.2K/m², average is £3.6K/m².
| Price | Date | Distance | Address | Price/m² | m² | Beds | Type | |
| £257K | 02/21 | 0.05 mi | 14, Avard Crescent, Eastbourne, East Sussex BN20 8TU | £3,060 | 84 | 3 | Terraced House | |
| £265K | 04/21 | 0.09 mi | 43, Greenway, Eastbourne, East Sussex BN20 8UG | £3,354 | 79 | 3 | Terraced House | |
| £325K | 11/22 | 0.11 mi | 22, Downs Avenue, Eastbourne, East Sussex BN20 8TW | - | - | 3 | Semi-Detached House | |
| £282K | 03/21 | 0.12 mi | 30, Downs Avenue, Eastbourne, East Sussex BN20 8TW | £3,169 | 89 | 3 | Semi-Detached House | |
| £259K | 05/21 | 0.12 mi | 42, Downs Avenue, Eastbourne, East Sussex BN20 8TW | - | - | 3 | Semi-Detached House | |
| £260K | 08/21 | 0.12 mi | 28, Downs Avenue, Eastbourne, East Sussex BN20 8TW | - | - | 3 | Semi-Detached House | |
| £400K | 03/21 | 0.14 mi | 237, Victoria Drive, Eastbourne, East Sussex BN20 8QU | £3,636 | 110 | 3 | Semi-Detached House | |
| £259K | 08/21 | 0.15 mi | 61, Greenway, Eastbourne, East Sussex BN20 8UQ | - | - | 3 | Terraced House | |
| £300K | 08/23 | 0.15 mi | 48, Greenway, Eastbourne, East Sussex BN20 8UQ | - | - | 3 | Terraced House | |
| £550K | 06/21 | 0.17 mi | 100, Baldwin Avenue, Eastbourne, East Sussex BN21 1UP | - | - | 3 | Semi-Detached House | |
| £520K | 03/21 | 0.17 mi | 72, Baldwin Avenue, Eastbourne, East Sussex BN21 1UP | £5,000 | 104 | 3 | Detached House | |
| £280K | 04/21 | 0.17 mi | 19, Millbrook Gardens, Eastbourne, East Sussex BN20 8TT | - | - | 3 | Terraced House | |
| £465K | 03/21 | 0.17 mi | 15, Millbrook Gardens, Eastbourne, East Sussex BN20 8TT | £6,200 | 75 | 3 | Semi-Detached House | |
| £250K | 05/23 | 0.18 mi | 32, The Crescent, Eastbourne, East Sussex BN20 8PX | - | - | 3 | Semi-Detached House | |
| £315K | 08/23 | 0.18 mi | 48, Rockhurst Drive, Eastbourne, East Sussex BN20 8UX | £4,038 | 78 | 3 | Terraced House | |
| £600K | 09/22 | 0.19 mi | 67, Glendale Avenue, Eastbourne, East Sussex BN21 1UN | - | - | 3 | Detached House | |
| £450K | 07/21 | 0.19 mi | 55, Glendale Avenue, Eastbourne, East Sussex BN21 1UN | £4,412 | 102 | 3 | Detached House | |
| £465K | 11/22 | 0.19 mi | 65, Glendale Avenue, Eastbourne, East Sussex BN21 1UN | - | - | 3 | Detached House | |
| £211K | 06/21 | 0.21 mi | 5, North Avenue, Eastbourne, East Sussex BN20 8RB | £2,269 | 93 | 3 | Semi-Detached House | |
| £260K | 09/21 | 0.21 mi | 55, Rockhurst Drive, Eastbourne, East Sussex BN20 8XD | £3,171 | 82 | 3 | Semi-Detached House | |
| £510K | 04/23 | 0.23 mi | 3, Farlaine Road, Eastbourne, East Sussex BN21 1XG | - | - | 3 | Detached House | |
| £480K | 07/23 | 0.23 mi | 13, Glendale Avenue, Eastbourne, East Sussex BN21 1UT | - | - | 3 | Detached House | |
| £425K | 06/21 | 0.24 mi | 23, Cobbold Avenue, Eastbourne, East Sussex BN21 1UY | £3,864 | 110 | 3 | Detached House | |
| £500K | 08/23 | 0.24 mi | 19, Cobbold Avenue, Eastbourne, East Sussex BN21 1UY | £4,762 | 105 | 3 | Detached House | |
| £490K | 06/23 | 0.24 mi | 43, Cobbold Avenue, Eastbourne, East Sussex BN21 1UY | - | - | 3 | Detached House | |
| £400K | 07/22 | 0.25 mi | 15, Clifford Avenue, Eastbourne, East Sussex BN21 1XL | - | - | 3 | Semi-Detached House | |
| £365K | 02/21 | 0.25 mi | 9, Clifford Avenue, Eastbourne, East Sussex BN21 1XL | - | - | 3 | Detached House | |
| £417K | 03/21 | 0.26 mi | 44, Glendale Avenue, Eastbourne, East Sussex BN21 1UU | £4,389 | 95 | 3 | Detached House | |
| £440K | 03/23 | 0.26 mi | 8, Glendale Avenue, Eastbourne, East Sussex BN21 1UU | £3,492 | 126 | 3 | Detached House | |
| £525K | 08/22 | 0.27 mi | 36, Cobbold Avenue, Eastbourne, East Sussex BN21 1UZ | - | - | 3 | Detached House | |
| £295K | 12/20 | 0.28 mi | 30, Central Avenue, Eastbourne, East Sussex BN20 8PR | £3,010 | 98 | 3 | Semi-Detached House | |
| £320K | 05/21 | 0.28 mi | 20, Central Avenue, Eastbourne, East Sussex BN20 8PS | £2,963 | 108 | 3 | Semi-Detached House | |
| £455K | 06/21 | 0.29 mi | 367, Victoria Drive, Eastbourne, East Sussex BN20 8XR | £4,691 | 97 | 3 | Detached House | |
| £480K | 09/22 | 0.29 mi | 9, Glendale Avenue, Eastbourne, East Sussex BN21 1UT | - | - | 3 | Detached House | |
| £370.5K | 08/23 | 0.31 mi | 31, Central Avenue, Eastbourne, East Sussex BN20 8PP | £3,597 | 103 | 3 | Semi-Detached House | |
| £270K | 08/21 | 0.32 mi | 37, Cavalry Crescent, Eastbourne, East Sussex BN20 8PE | - | - | 3 | Semi-Detached House | |
| £363.8K | 08/23 | 0.32 mi | 20, South Avenue, Eastbourne, East Sussex BN20 8PG | £3,829 | 95 | 3 | Semi-Detached House | |
| £435K | 05/21 | 0.32 mi | 8, Eldon Road, Eastbourne, East Sussex BN21 1TB | £4,780 | 91 | 3 | Detached House | |
| £435K | 11/20 | 0.33 mi | 8, Saxon Place, Eastbourne, East Sussex BN21 1TY | £3,246 | 134 | 3 | Detached House | |
| £499.9K | 11/23 | 0.33 mi | 4, Saxon Place, Eastbourne, East Sussex BN21 1TY | - | - | 3 | Detached House | |
| £328K | 03/21 | 0.34 mi | 26a, Filching Road, Eastbourne, East Sussex BN20 8SF | £4,131 | 79 | 3 | Detached House | |
| £450K | 01/23 | 0.34 mi | 169, Victoria Drive, Eastbourne, East Sussex BN20 8QG | - | - | 3 | Semi-Detached House | |
| £295K | 09/23 | 0.35 mi | 9, Royal Sussex Crescent, Eastbourne, East Sussex BN20 8PB | £3,242 | 91 | 3 | Terraced House | |
| £305K | 06/21 | 0.35 mi | 7, Royal Sussex Crescent, Eastbourne, East Sussex BN20 8PB | £3,315 | 92 | 3 | Semi-Detached House | |
| £470K | 06/21 | 0.35 mi | 72, Selmeston Road, Eastbourne, East Sussex BN21 2TE | £4,312 | 109 | 3 | Semi-Detached House | |
| £390K | 12/20 | 0.35 mi | 8, Cobbold Avenue, Eastbourne, East Sussex BN21 1XA | £3,714 | 105 | 3 | Detached House | |
| £530K | 06/21 | 0.35 mi | 14, Cobbold Avenue, Eastbourne, East Sussex BN21 1XA | - | - | 3 | Detached House | |
| £460K | 05/23 | 0.36 mi | 178, Victoria Drive, Eastbourne, East Sussex BN20 8QQ | £4,182 | 110 | 3 | Semi-Detached House | |
| £385K | 04/21 | 0.36 mi | 168, Victoria Drive, Eastbourne, East Sussex BN20 8QQ | £3,438 | 112 | 3 | Semi-Detached House | |
| £379.9K | 03/21 | 0.36 mi | 178, Victoria Drive, Eastbourne, East Sussex BN20 8QQ | £3,454 | 110 | 3 | Semi-Detached House |
Local Rents
16 rents from £1.2K/mo to £2K/mo, average is £1.6K/mo.
| Rent | Date | Distance | Address | Beds | Type | |
| £1,400 | 01/25 | 0.04 mi | - | 3 | Semi-Detached House | |
| £1,200 | 03/24 | 0.14 mi | Colwood Crescent, Eastbourne | 3 | Detached House | |
| £1,950 | 02/24 | 0.17 mi | - | 3 | Detached House | |
| £1,600 | 01/25 | 0.27 mi | - | 3 | Bungalow | |
| £2,000 | 11/24 | 0.5 mi | - | 3 | Bungalow | |
| £1,950 | 11/24 | 0.5 mi | - | 3 | Bungalow | |
| £1,700 | 12/23 | 0.53 mi | - | 3 | Terraced House | |
| £1,750 | 03/24 | 0.54 mi | Crunden Road, Eastbourne | 3 | Detached House | |
| £1,700 | 03/24 | 0.55 mi | Crunden Road, Eastbourne, East Sussex, BN20 | 3 | Semi-Detached House | |
| £1,850 | 04/25 | 0.82 mi | - | 3 | Detached House | |
| £1,375 | 03/24 | 0.83 mi | Motcombe Lane | 3 | Flat | |
| £1,500 | 03/24 | 0.92 mi | Cherry Garden Road, EASTBOURNE | 3 | House | |
| £1,250 | 03/24 | 0.92 mi | Church Street, Eastbourne, BN21 | 3 | Terraced House | |
| £1,600 | 12/23 | 0.92 mi | - | 3 | Semi-Detached House | |
| £1,500 | 03/24 | 1.14 mi | Beechwood Crescent, Eastbourne, BN20 | 3 | Terraced House | |
| £1,600 | 04/24 | 1.23 mi | Richmond Place, Eastbourne | 3 | Terraced House |
Local Area Statistics
Population in BN20 | 21,31121,311 |
Population in Eastbourne | 107,152107,152 |
Town centre distance | 1.48 miles away1.48 miles away |
Nearest school | 0.20 miles away0.20 miles away |
Nearest train station | 1.26 miles away1.26 miles away |
| |
Rental growth (12m) | -19%-19% |
Sales demand | Balanced marketBalanced market |
Capital growth (5yrs) | +25%+25% |
Property History
Listed for £400,000
January 9, 2025
Floor Plans
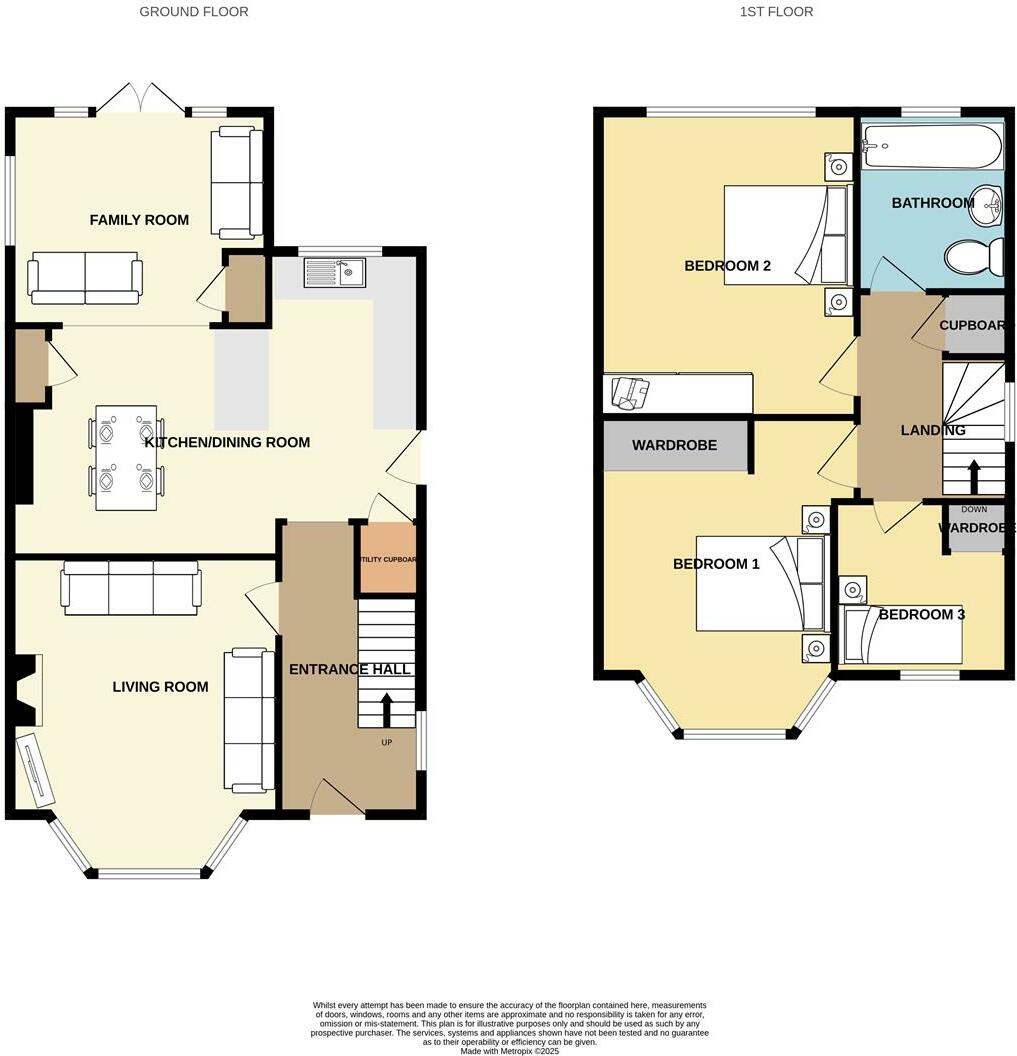
Description
- Situated in the highly sought-after Old Town area of Eastbourne, close to excellent schools, shops, and local amenities +
- A charming three-bedroom detached house, perfect for family living +
- Spacious Living Room: Front-facing with a bay window and a feature fireplace +
- Open-plan kitchen and dining with ample storage, seamlessly flowing into the family room +
- Three well-proportioned bedrooms, including a spacious master bedroom with fitted wardrobes +
- Family bathroom fitted in a three piece suite +
- Enclosed South facing rear garden with a paved patio, lawn, and a summer house +
- Driveway providing space for multiple vehicles +
- Ample space to the side and rear for future extensions, subject to necessary consents +
- Internal viewing highly recommended by sole agents +
Phil Hall Estate Agents has been instructed to market this delightful three-bedroom detached house located on Downs Avenue, set in the heart of Eastbourne's highly desirable Old Town. This property offers an excellent opportunity for families seeking a well-rounded home within a vibrant and historic community. With its proximity to outstanding schools, local shops, and a wealth of amenities, this home strikes the perfect balance between convenience and comfort.
As you step inside, you are welcomed by a bright and inviting entrance hall, with access to the ground floor accommodation and stairs ascending to the first floor. The front-facing living room boasts a bay window that fills the room with natural light and features a cosy fireplace, creating an ideal space for relaxation.
Moving through the hall, the kitchen is designed to cater to modern family living. Equipped with wall-mounted and base units, and a breakfast area housing the electric hob, it offers ample storage and countertop space. The kitchen is thoughtfully positioned as the heart of the home, seamlessly connecting to the dining area. An understairs cupboard, conveniently located in the kitchen, houses the washing machine and tumble dryer, keeping the space clutter-free. A side door provides additional access to the driveway, enhancing practicality.
The kitchen opens into the dining area, a versatile space ideal for family meals or entertaining. The open-plan layout flows into the family room, which is flooded with natural light from its large windows and provides direct access to the south-facing rear garden. This family room is perfect for enjoying the outdoors all year round, offering a tranquil setting for relaxation or entertaining.
Upstairs, the property comprises three well-proportioned bedrooms. Bedrooms one and three enjoy a front-facing aspect, while the family bathroom is fitted in a three piece suite comprising of a panelled enclosed bath, close coupled wc and wash hand basin.
Location, Location, Location - Situated in Eastbourne’s Old Town, the property enjoys the charm of a historic area paired with the convenience of modern living. The neighborhood is renowned for its friendly community, top-rated schools, and excellent transport links.
Schools: Within easy reach of highly regarded primary and secondary schools, including Gildredge House and Motcombe Infants.
Amenities: A short distance to local shops, cafes, and restaurants. The nearby Waitrose supermarket and other retail options ensure all essentials are within easy reach.
Transport: Eastbourne town centre and train station are just a short drive away, providing excellent connections to London, Brighton, and beyond.
Entrance Hall -
Living Room - 4.29m into bay x 3.30m max (14'01 into bay x 10'10 -
Kitchen/Dining Room - 5.13m max x 3.53m max (16'10 max x 11'07 max) -
Family Room - 3.12m x 2.72m (10'03 x 8'11) -
First Floor Landing -
Bedroom One - 4.27m into bay x 2.97m (14'00 into bay x 9'09) -
Bedroom Two - 3.30m x 3.02m (10'10 x 9'11) -
Bedroom Three - 2.69m x 2.08m (8'10 x 6'10) -
Bathroom - 1.93m x 1.65m (6'04 x 5'05) -
Front Garden And Driveway - The front garden is attractively presented and features a driveway that accommodates multiple vehicles, extending alongside the property to the rear. This provides convenient off-road parking and further development potential, subject to planning permission.
Rear Garden - The south-facing rear garden is a standout feature of the property, offering privacy and an abundance of outdoor space. A paved patio area directly adjoins the house, ideal for al fresco dining or summer barbecues. Beyond the patio lies a well-maintained lawn, bordered by mature shrubs and fencing.
To one side of the garden, a summer house offers a variety of potential uses. Whether as a home office, art studio, playroom, or simply a quiet retreat, this versatile space enhances the appeal of the property.
The garden also benefits from ample room for extensions to the rear or side of the property, subject to the necessary planning permissions, making this an excellent investment for those looking to grow into their home.