2 Bed Bungalow, Planning Permission, Lancaster, LA2 6LB, £224,950
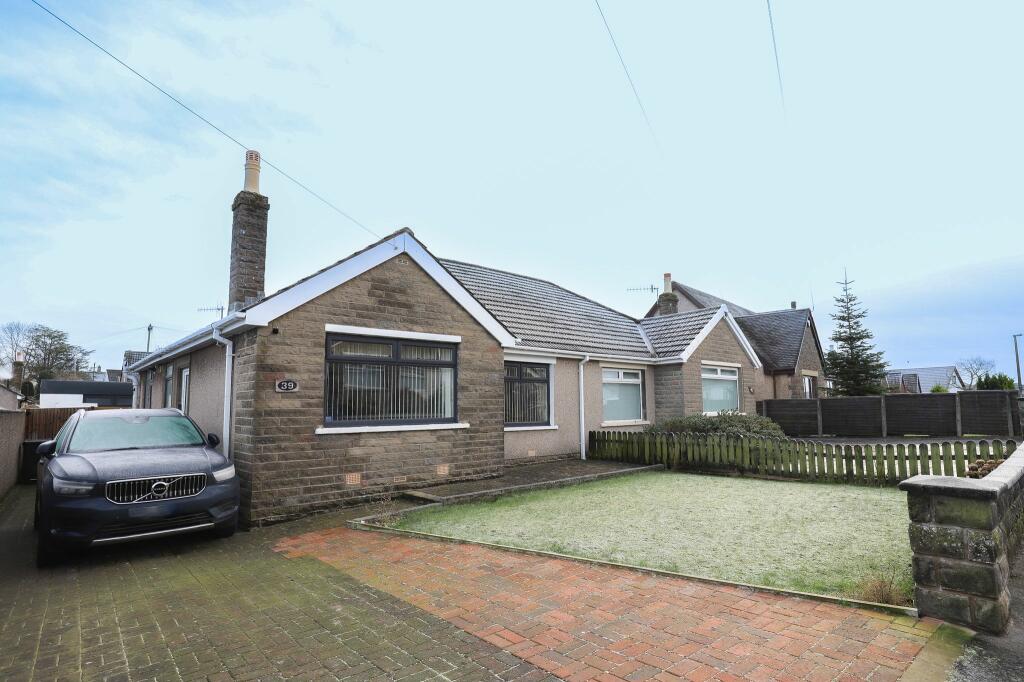
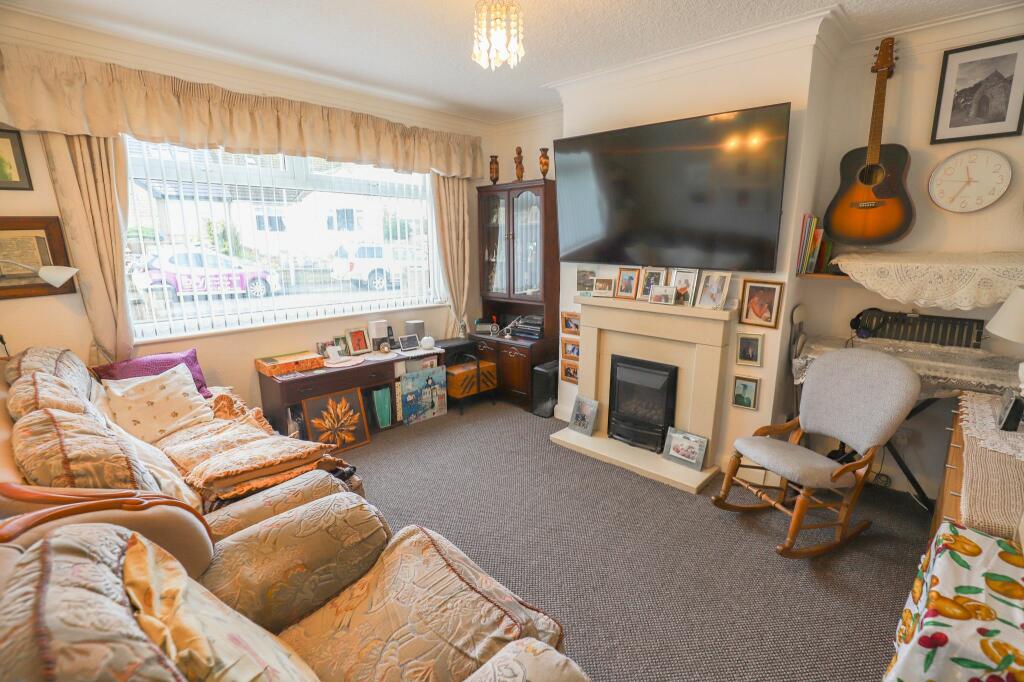
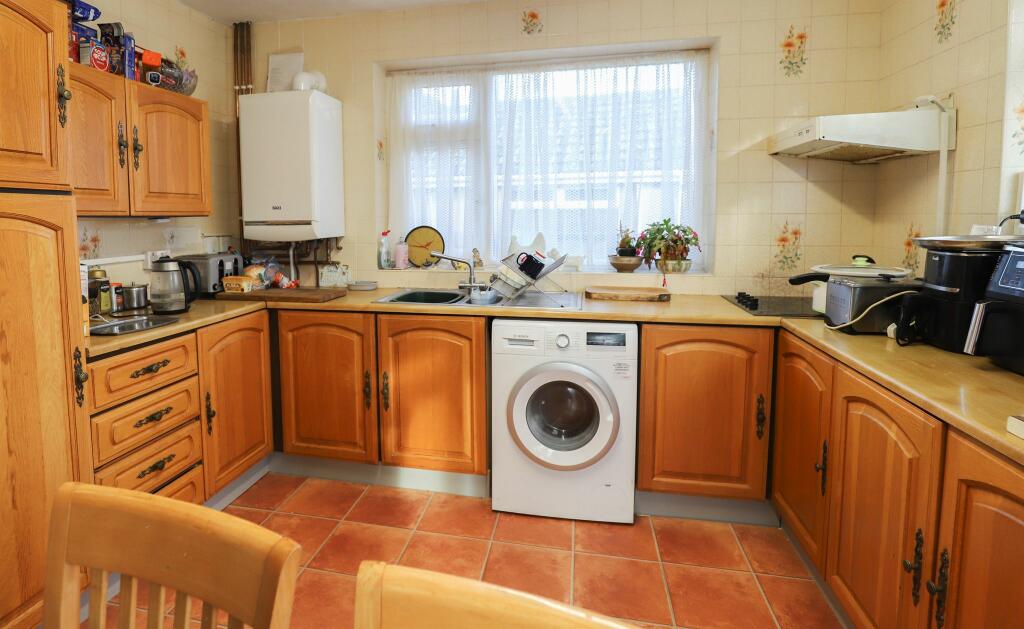
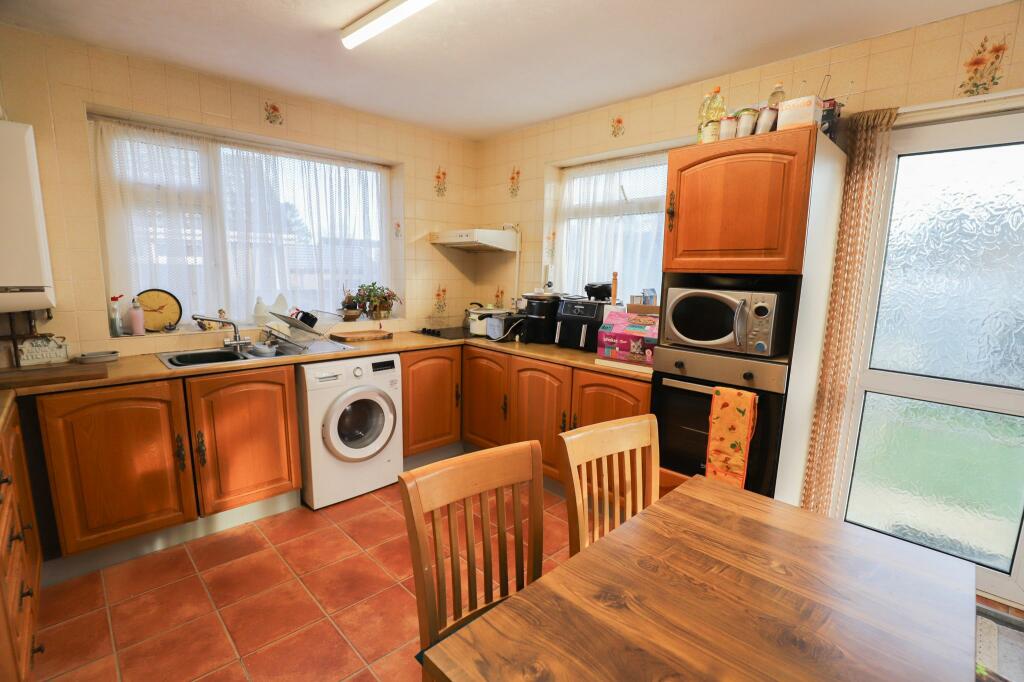
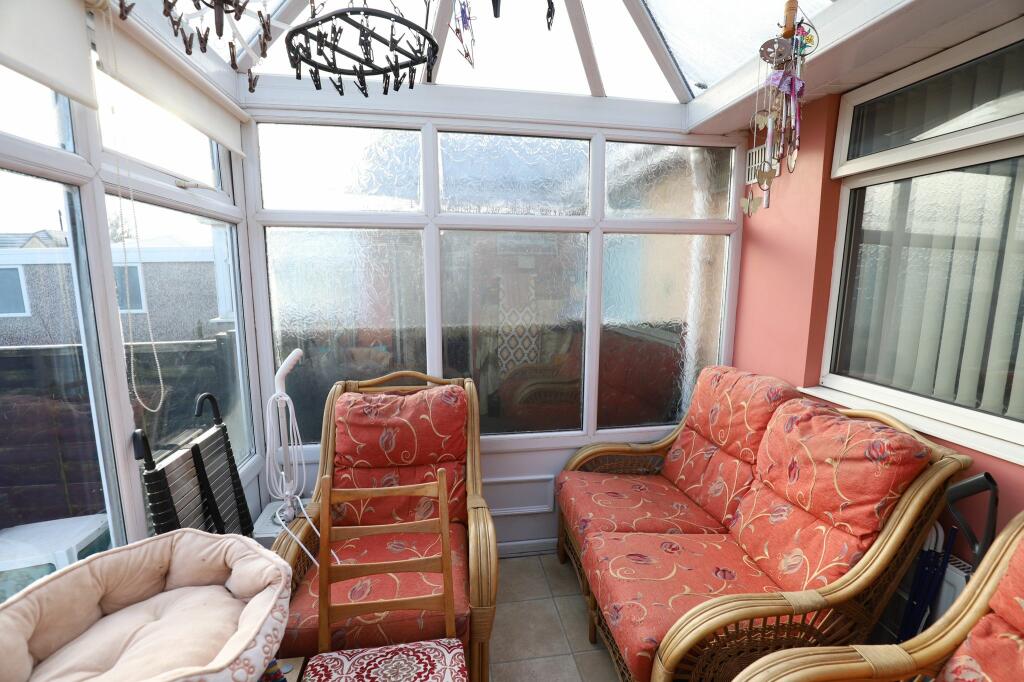
ValuationOvervalued
Investment Opportunity
Property History
Listed for £224,950
January 9, 2025
Floor Plans
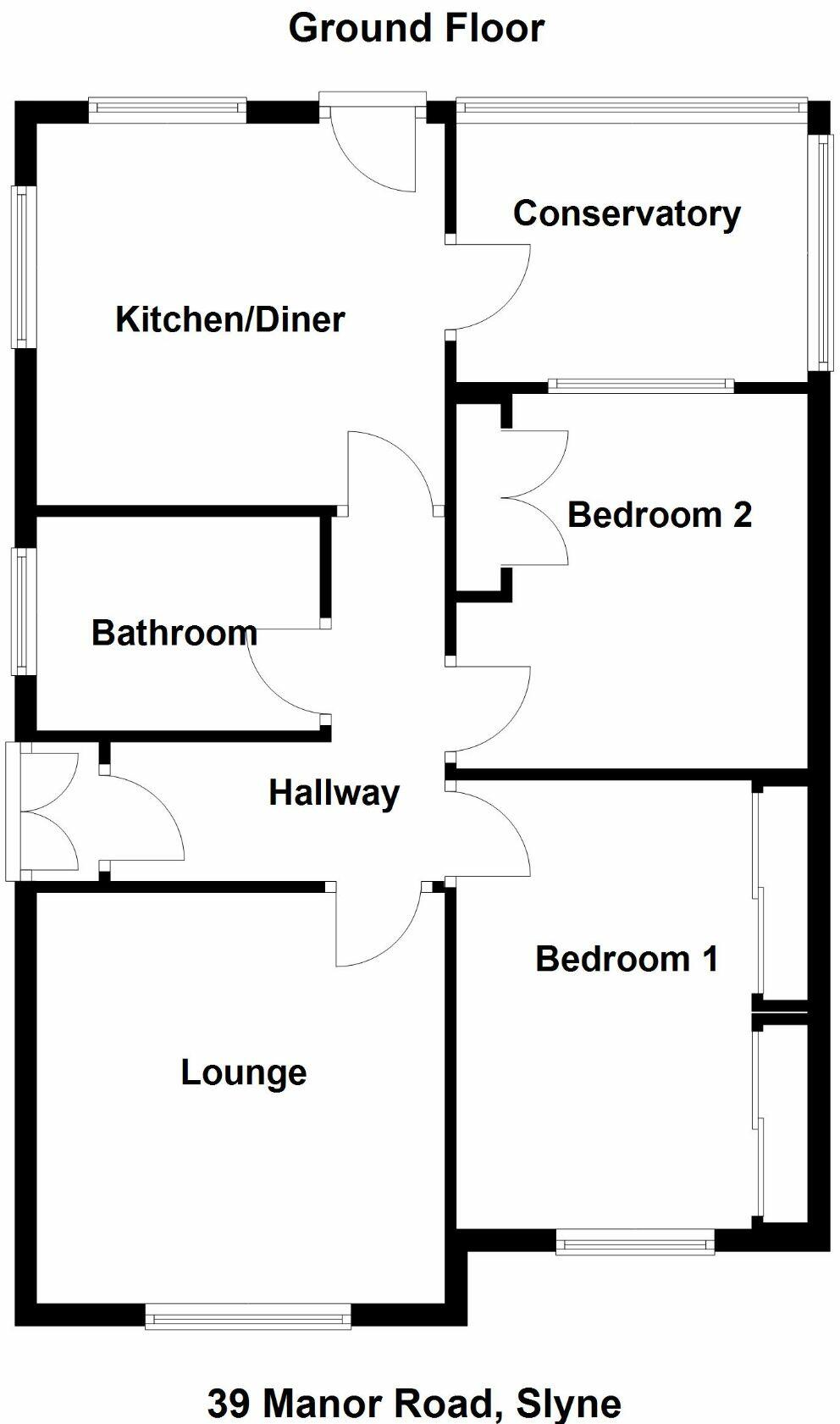
Description
Well-presented two bedroom semi-detached true bungalow situated in the ever popular village of Slyne and located within close proximity of Londis store/Post Office and convenient for St Luke's Church of England Primary School, canal waterway, sea shore and regular bus routes to Lancaster and Carnforth. The accommodation is uPVC double glazed, gas central heated from a 'combi' boiler and benefits from having had a full electrical re-wire (December 2023) and planning permission granted for a single storey rear extension and construction of a hip to gable extension with rear dormer. The accommodation briefly comprises: side entrance, vestibule, hallway, lounge with feature fireplace, kitchen diner, conservatory, two double bedrooms and fully tiled bathroom. Outside the property, there is a lawned front garden and widened block paved driveway providing off-road parking. To the rear, there is a fully enclosed rear garden and storage outbuilding/workshop (former garage). In summary, this is a well-proportioned bungalow in a sought after village location and internal viewings are highly recommended.
SIDE ENTRANCE
uPVC double glazed double doors leading into:
VESTIBULE
Tiled floor. Coat hooks. Ceiling light. Inner glazed door into:
HALLWAY
Laminate flooring. Central heating radiator. Fitted storage cupboard with shelving housing the electric meter and consumer unit. Coving. Ceiling light. Access into the insulated roof space.
LOUNGE 3.92m x 3.64m (12'10'' x 11'11'')
uPVC double glazed window to the front elevation. Central heating radiator. Feature marble fireplace with coal effect gas fire. TV aerial point. Telephone/internet point. Coving. Ceiling light. Wall light. Electric/USB power points.
KITCHEN DINER 3.62m x 3.42m (11'11'' x 11'3'')
uPVC double glazed windows to the side and rear elevations. uPVC double glazed back door leading out to the garden. Central heating radiator. Tile effect laminate flooring. Range of fitted furniture comprising base units, wall units and drawers with complementary working surfaces and tiled splashbacks in part to three walls. Inset one and half bowl sink with mixer tap. Built-in 'Beko' electric oven and four ring 'Blomberg' ceramic hob and cooker hood above. Plumbing/space for washing machine and fridge freezer. Wall mounted 'Baxi' gas combination condensing boiler. Ceiling light. Electric power points.
uPVC double glazed door into:
CONSERVATORY 2.67m x 2.33m (8'9'' x 7'8'')
uPVC double glazed windows. Glazed roof. Central heating radiator. TV point. Wall light. Electric/USB power points.
BEDROOM ONE 4.02m x 2.58m (13'2'' x 8'6'')
uPVC double glazed window to the front elevation. Central heating radiator. Fitted wardrobes to one wall with part mirror fronted sliding doors. Coving. Ceiling light. Wall light. Electric/USB power points.
BEDROOM TWO 3.39m x 3.13m (11'2'' x 10'3'')
uPVC double glazed internal window to the conservatory. Central heating radiator. Freestanding wardrobe with drawers. TV aerial point. Ceiling light. Electric/USB power points.
BATHROOM/WC 2.54m x 1.92m (8'4'' x 6'4'')
uPVC double glazed window to the side elevation. Central heating radiator. Three piece coloured suite comprising bath with wall mounted 'Triton' electric shower, pedestal wash hand basin and wc. Mirror fronted bathroom cabinet. Fully tiled floor to ceiling. Built-in storage cupboard with shelving. Ceiling light. Extractor fan.
OUTSIDE THE PROPERTY
FRONT GARDEN
Laid to lawn.
DRIVEWAY
Laid to block paving providing off-road parking. Outside cold water tap. Outside lights. Gated access into the rear garden.
REAR GARDEN
Fully enclosed. Laid to lawn and concrete. Greenhouse. Outside lights. External power points. External gas meter. Surrounded by walls and timber fencing.
WORKSHOP/STORAGE OUTBUILDING (former garage) 5.22m x 3.67m (17'2'' x 12'0'')
uPVC double glazed windows. Composite side door. Recent re-roof. Power and light.
TENURE Freehold
SERVICES Mains water (metered), mains drainage, mains electricity, mains gas (smart meters). Local Authority Lancaster City Council. Council Tax Band C. Amount payable for the financial year 2024/25 being £2054.25. Please note that this is a verbal enquiry only. We strongly recommend that prospective purchasers verify the information direct.
Council Tax Band: C (Lancaster City Council)
Tenure: Freehold
Similar Properties
Like this property? Maybe you'll like these ones close by too.