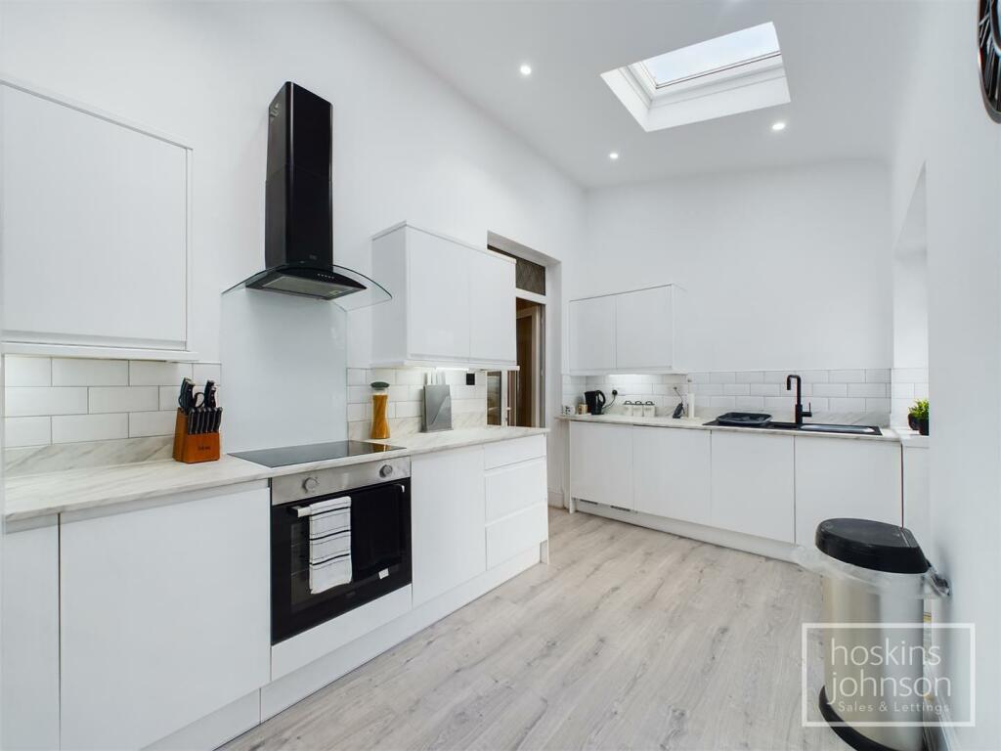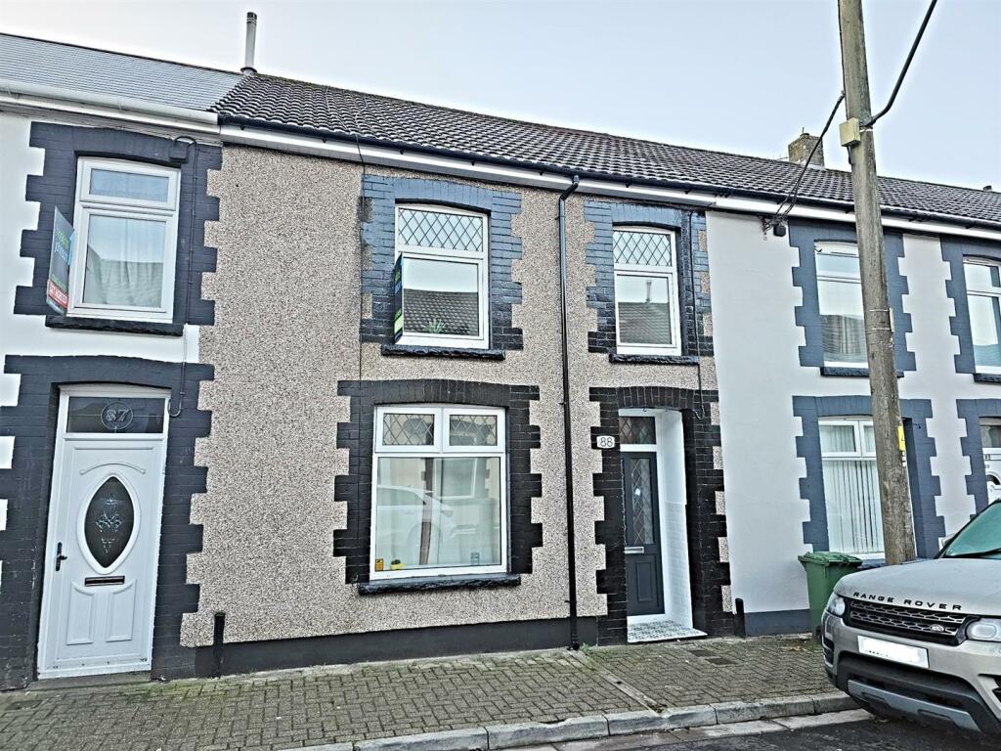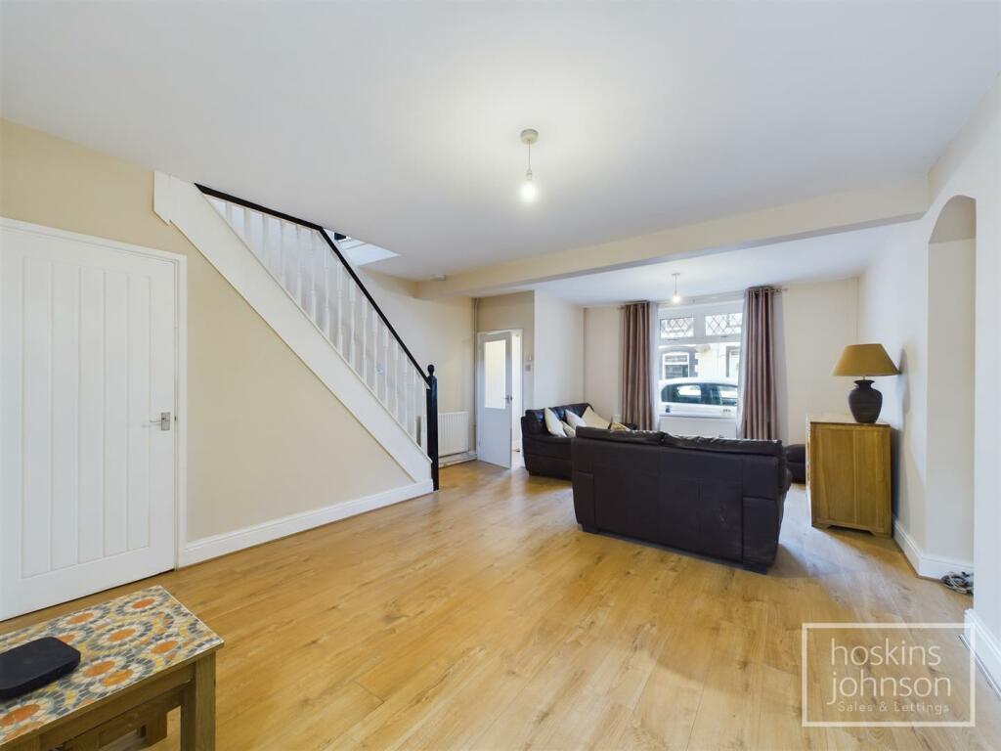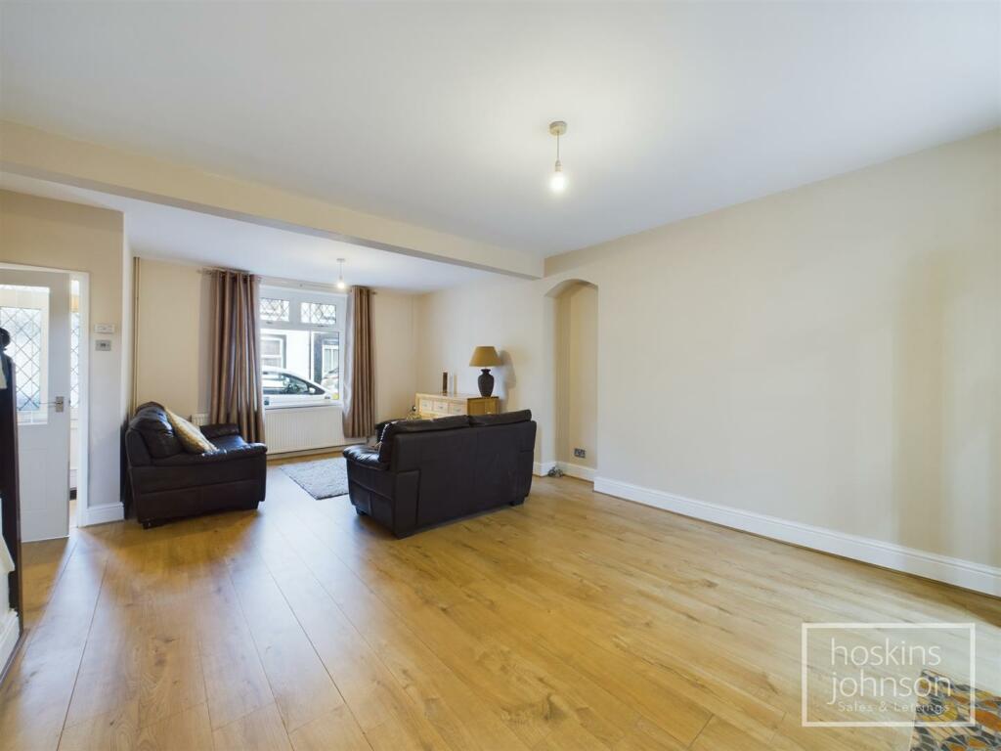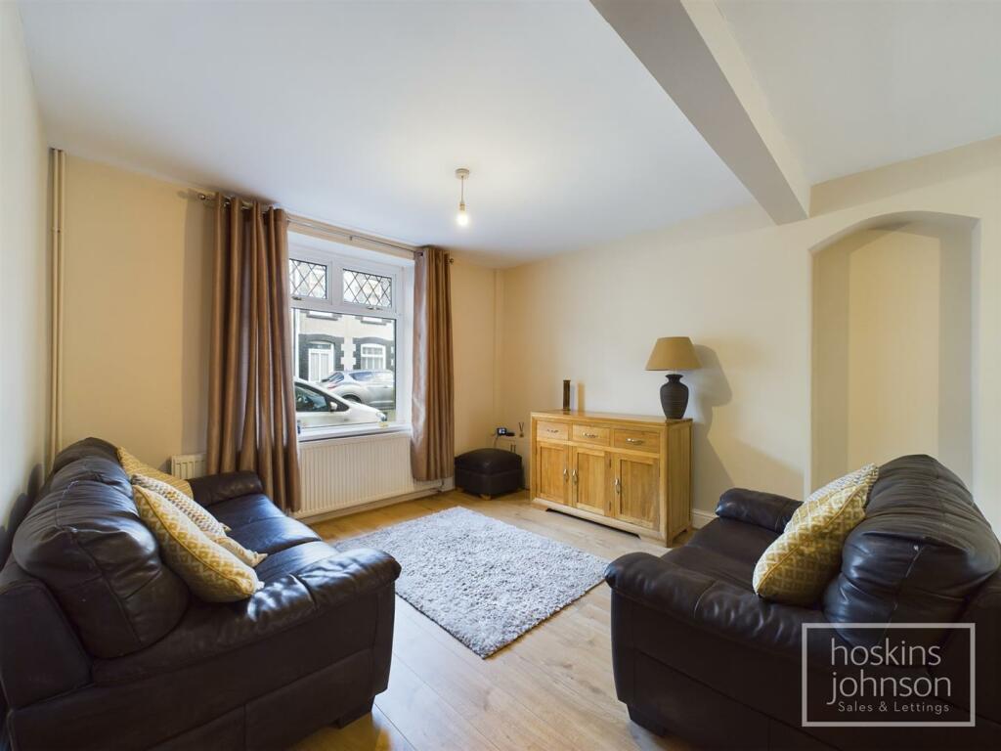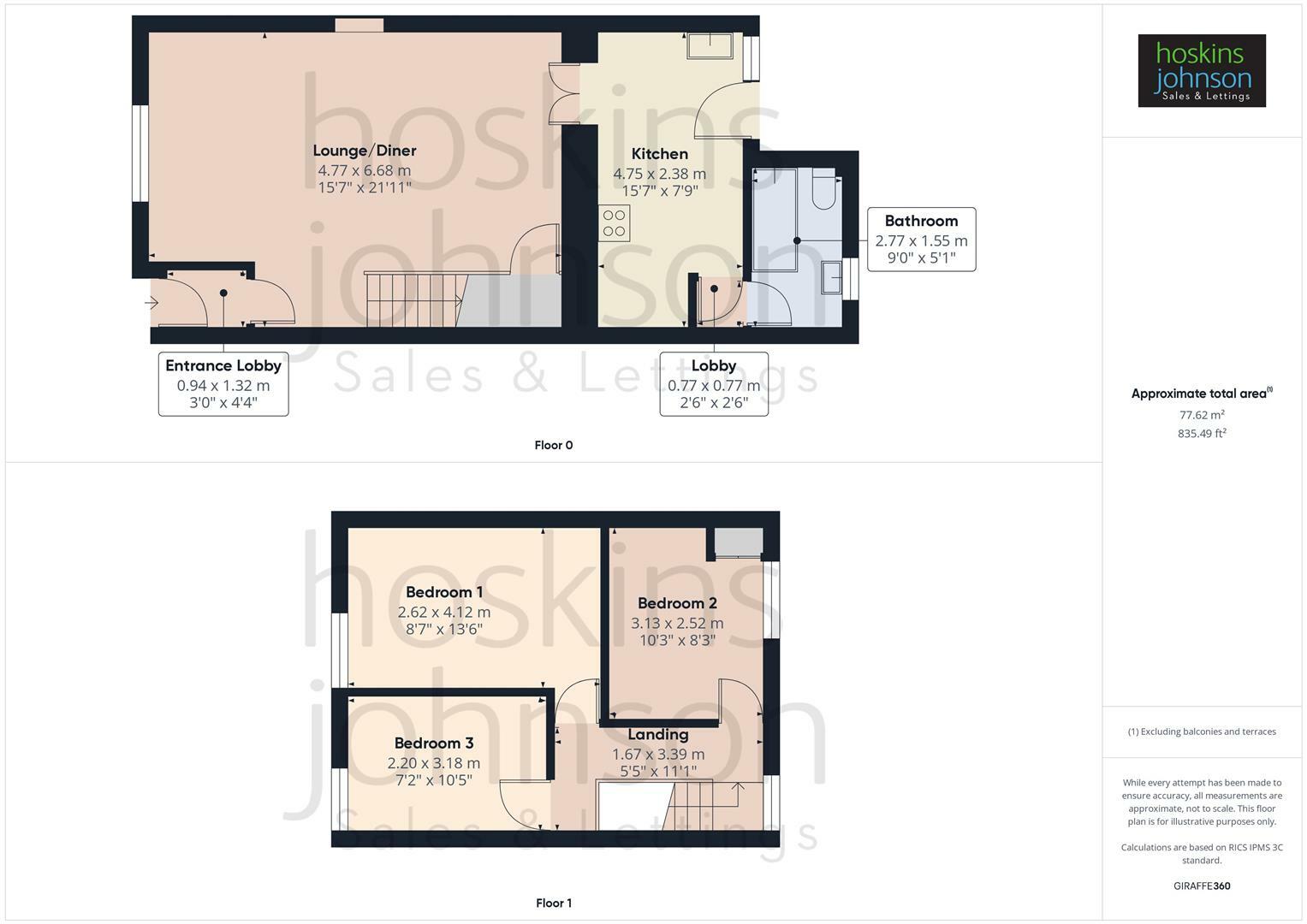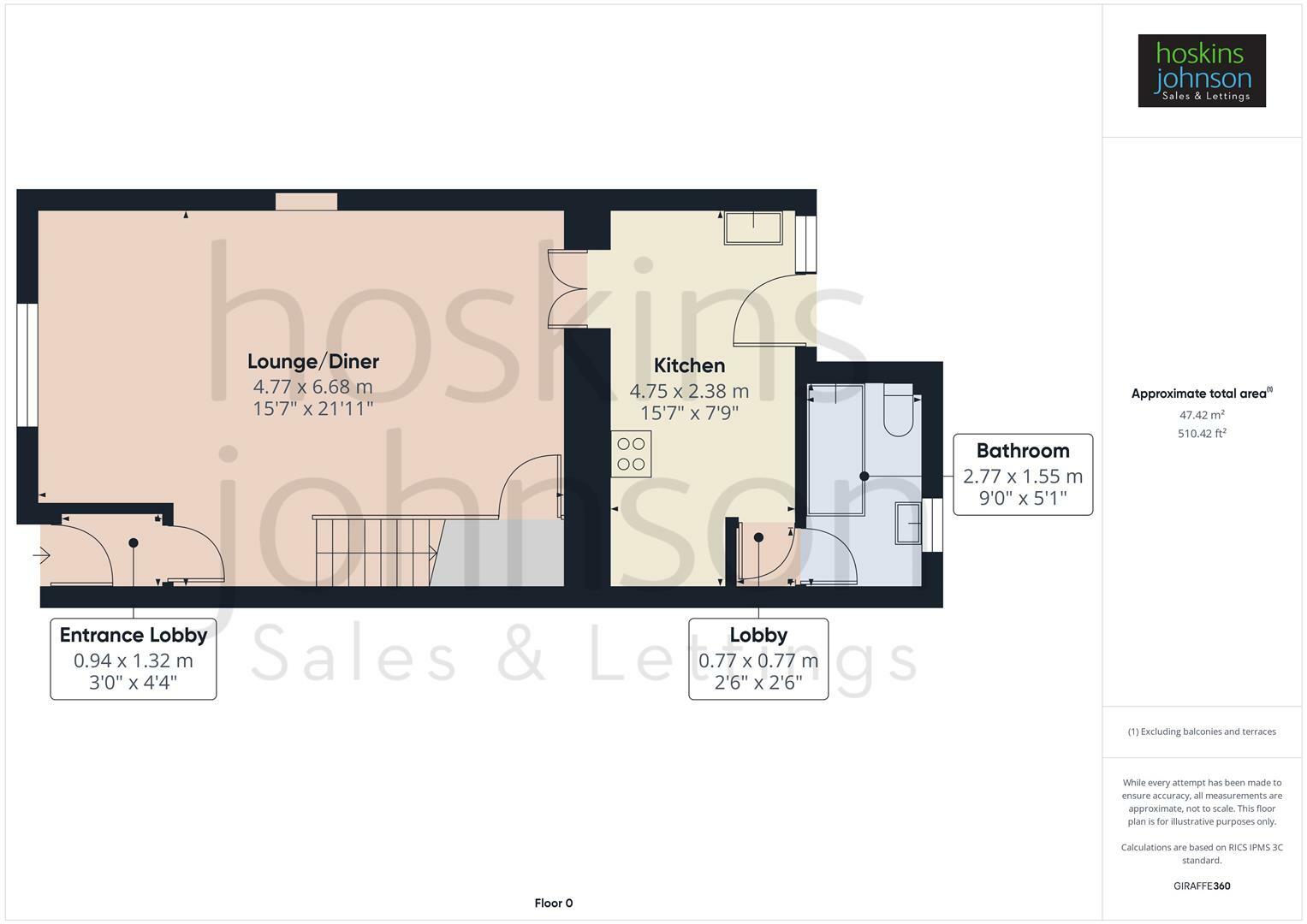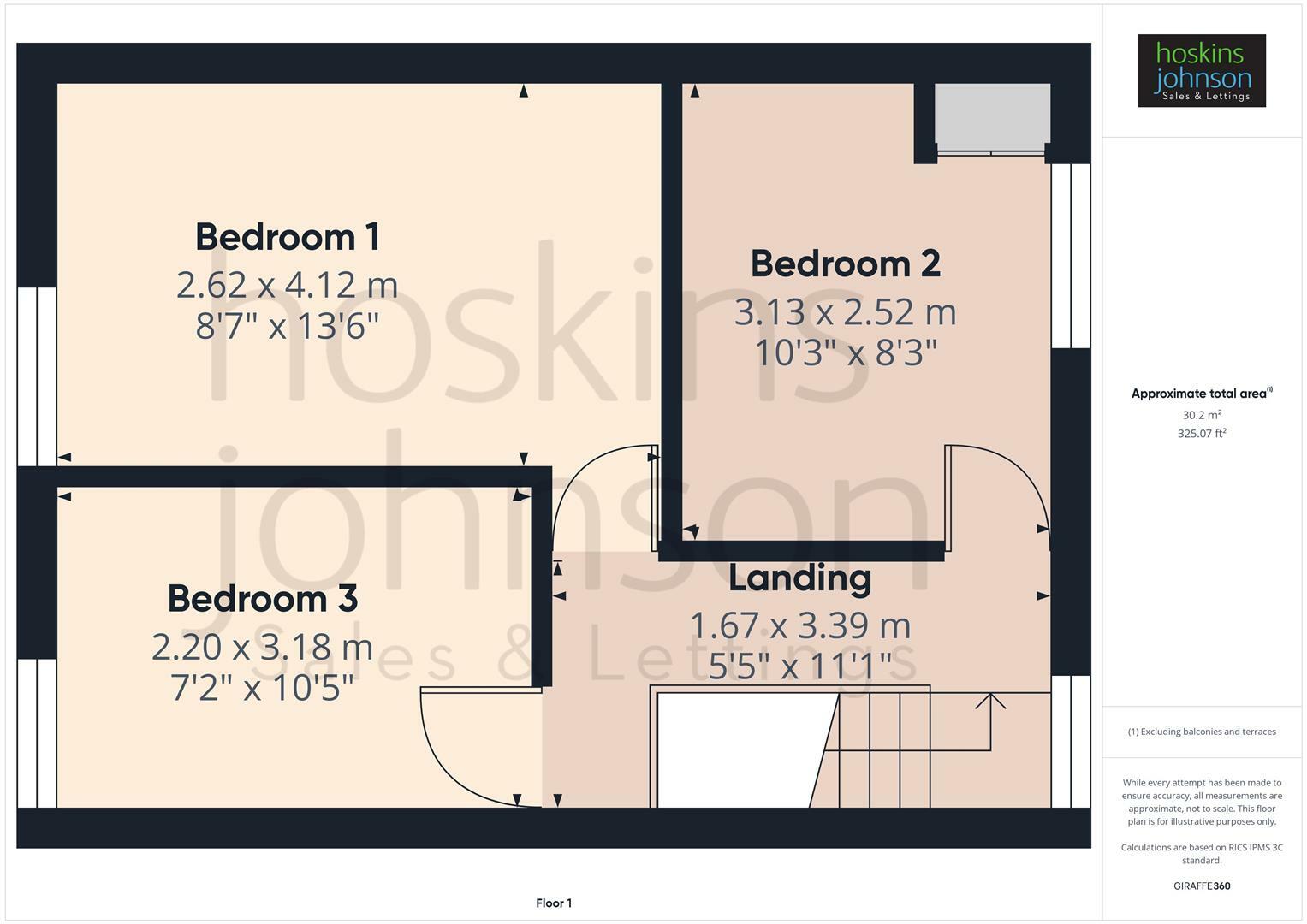- Move straight in +
- Well presented & improved +
- Popular location - close to shops, schools, town & transport links +
- Three bedrooms +
- Modern kitchen with built in appliances +
- Refitted, modern bathroom +
- Large lounge/diner +
- Paved garden +
- Highly recommended +
- Ideal first time/family purchase +
360 WALK THROUGH TOUR AVAILABLE NOW
This delightful mid-terrace house offers a perfect blend of comfort and convenience. With three well-proportioned bedrooms, this property is ideal for families or those seeking extra space. The inviting reception room provides a warm and welcoming atmosphere, perfect for relaxation or entertaining guests.
The modern kitchen is a standout feature, equipped with contemporary fittings that make cooking a pleasure. Its design ensures that it is both functional and stylish, catering to the needs of today’s homeowners. The property is presented to a high standard, allowing you to move straight in without the need for any immediate renovations.
Situated close to a variety of amenities, including shops and schools, this home is perfectly positioned for easy access to everyday necessities. The local area boasts a friendly community vibe, making it an excellent choice for families and individuals alike.
In summary, this well-presented mid-terrace house on Bonvilston Road is a fantastic opportunity for anyone looking to settle in Pontypridd. With its modern features and prime location, it is sure to attract interest from a range of buyers. Don’t miss the chance to make this lovely property your new home.
Entrance Lobby - Half glazed entrance door, laminated wood flooring.
Lounge/Diner - 6.68 x 4.77 (21'10" x 15'7") - Double glazed window to front, two radiators, laminated wood flooring, staircase to first floor, understairs storage cupboard.
Kitchen - 4.75 x 2.38 (15'7" x 7'9") - Modern fitted kitchen with a range of white gloss base and wall cupboards with contrasting work tops and up stands, tiled splash backs, inset sink, ceramic hob and electric oven with extractor hood above, integral fridge, freezer and washing machine, laminated wood flooring, ceiling spotlights, skylight, double glazed window and half glazed door to rear.
Lobby - Laminated wood flooring.
Bathroom - Refitted, modern three piece suite in white comprising panelled bath with electric shower, wc, wash hand basin, part tiled walls, radiator, laminated wood flooring, double glazed window to rear.
First Floor Landing - Double glaze window to rear, attic access, laminated wood flooring.
Bedroom 1 - 4.12 x 2.62 (13'6" x 8'7") - Double glazed window to front, radiator, laminated wood flooring.
Bedroom 2 - 3.13 x 2.52 (10'3" x 8'3") - Double glazed window to rear, laminated wood flooring, airing cupboard with gas combination boiler.
Bedroom 3 - 3.18 x 2.20 (10'5" x 7'2") - Double glazed window to front, radiator, laminated wood flooring.
Outside - Paved rear garden with space for seating.
