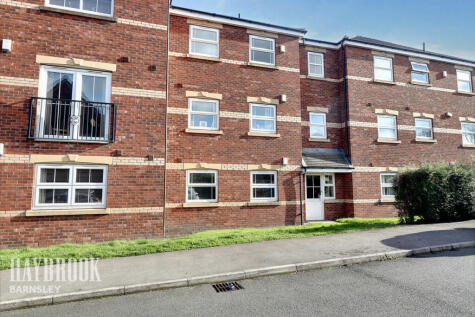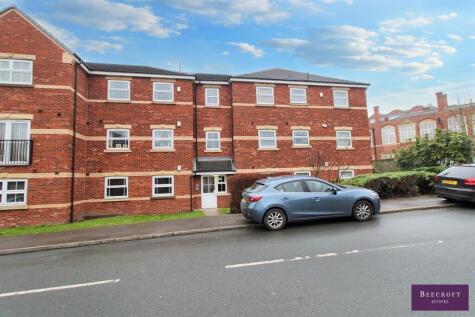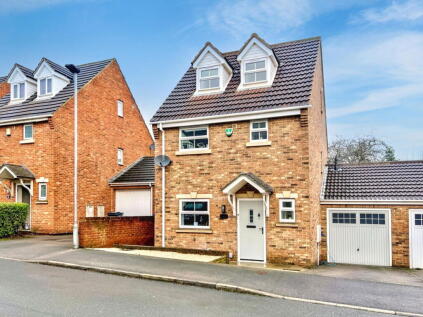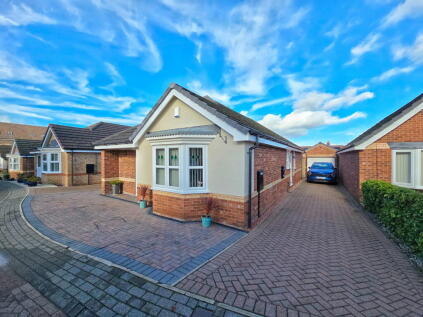2 Bed Flat, Single Let, Barnsley, S75 1DS, £119,000
Huddersfield Road, College House Huddersfield Road, S75 1DS - 3 views - 4 months ago
Sold STC
Leasehold
BTL
ROI: 3%
~68 m²
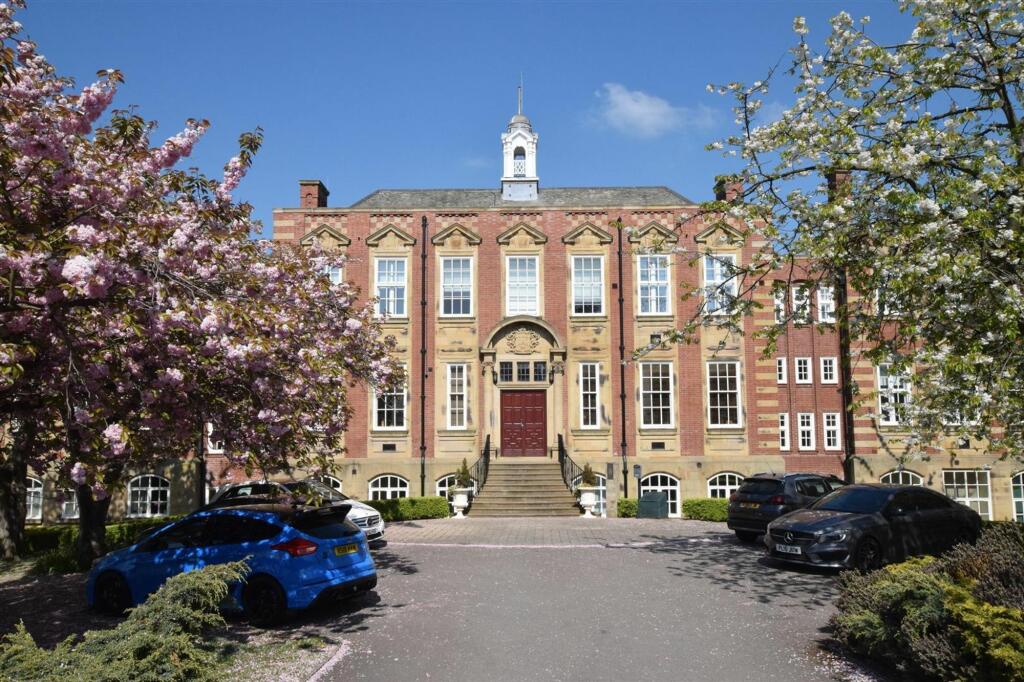
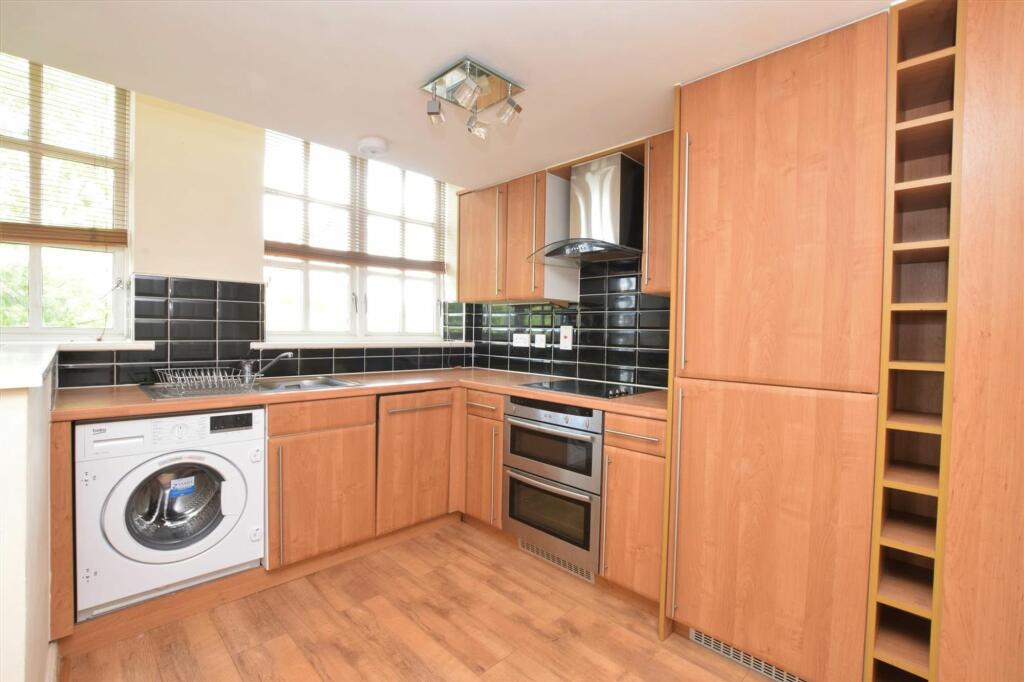
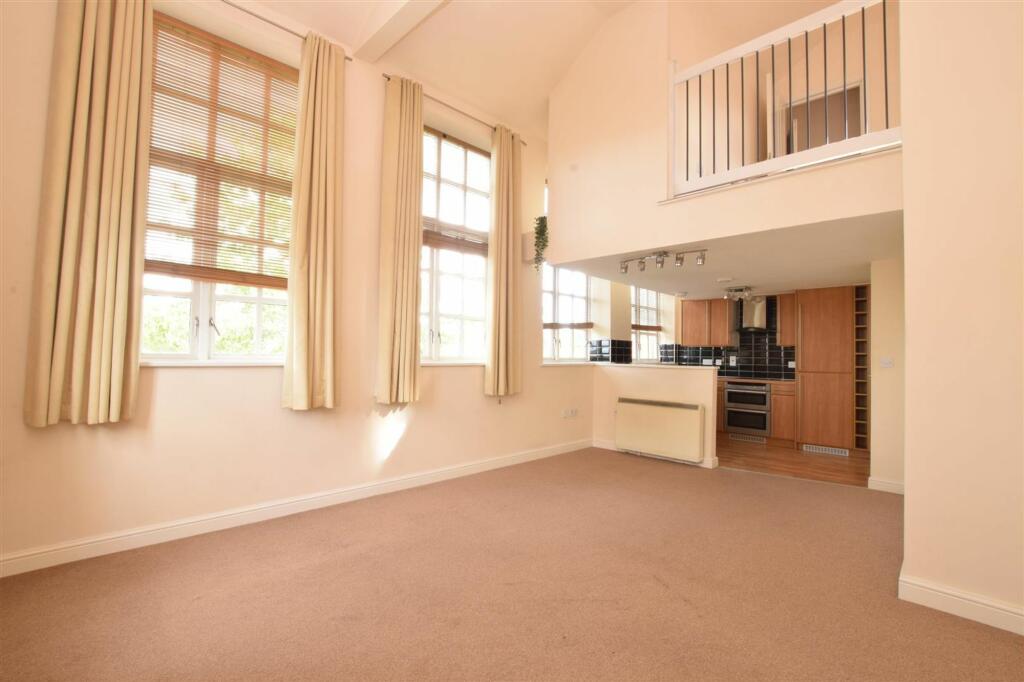
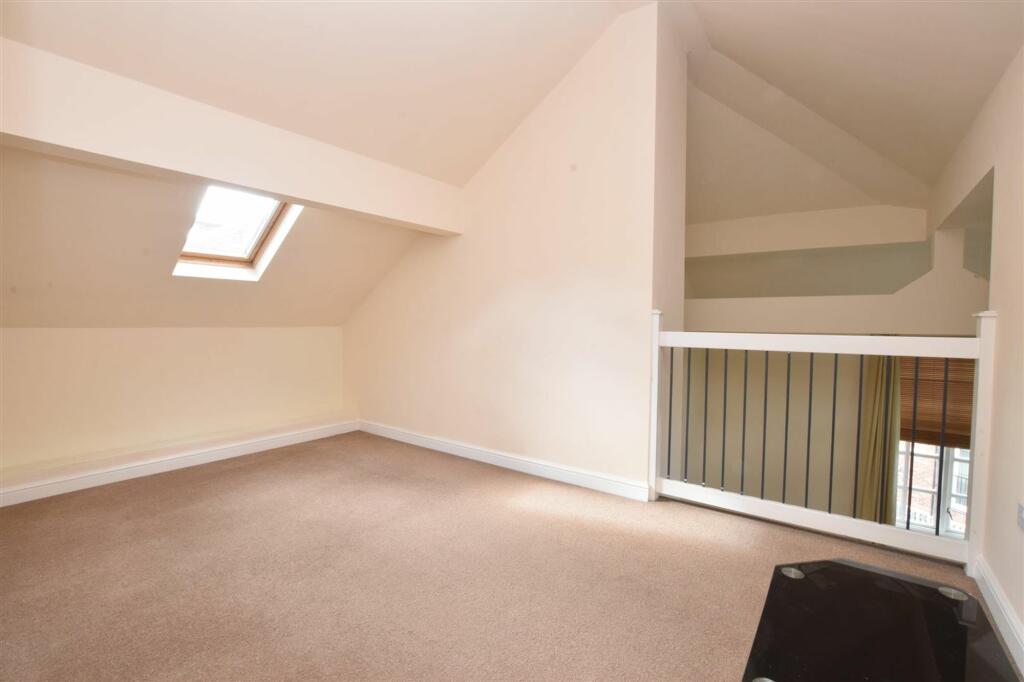
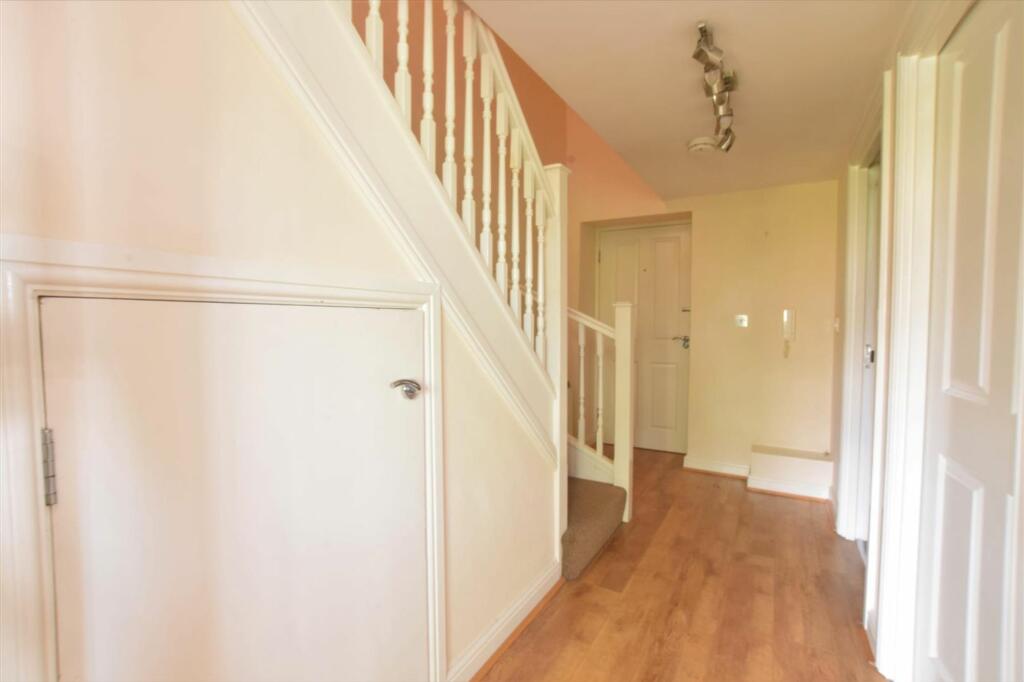
+8 photos
ValuationOvervalued
| Sold Prices | £50K - £124K |
| Sold Prices/m² | £873/m² - £2K/m² |
| |
Square Metres | ~68.11 m² |
| Price/m² | £1.7K/m² |
Value Estimate | £101,095 |
Cashflows
Cash In | |
Purchase Finance | Mortgage |
Deposit (25%) | £29,750 |
Stamp Duty & Legal Fees | £4,770 |
Total Cash In | £34,520 |
| |
Cash Out | |
Rent Range | £550 - £900 |
Rent Estimate | £609 |
Running Costs/mo | £514 |
Cashflow/mo | £95 |
Cashflow/yr | £1,144 |
ROI | 3% |
Gross Yield | 6% |
Local Sold Prices
22 sold prices from £50K to £124K, average is £85K. £873/m² to £2K/m², average is £1.5K/m².
Local Rents
26 rents from £550/mo to £900/mo, average is £700/mo.
Local Area Statistics
Population in S75 | 43,566 |
Population in Barnsley | 197,410 |
Town centre distance | 1.23 miles away |
Nearest school | 0.30 miles away |
Nearest train station | 0.81 miles away |
| |
Rental demand | Balanced market |
Rental growth (12m) | -42% |
Sales demand | Seller's market |
Capital growth (5yrs) | +37% |
Property History
Listed for £119,000
January 8, 2025
Floor Plans
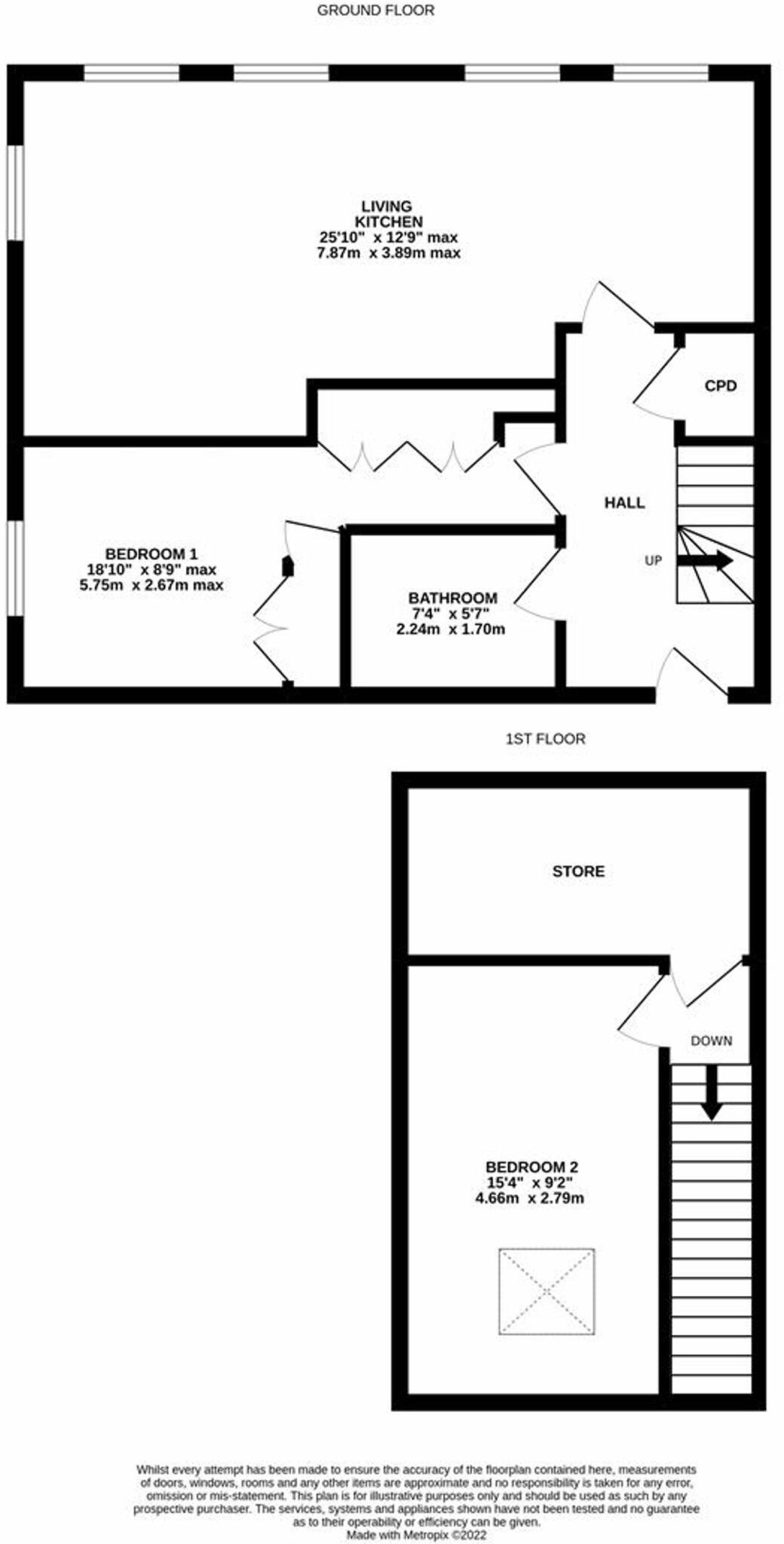
Description
Similar Properties
Like this property? Maybe you'll like these ones close by too.
Sold STC
2 Bed Flat, Single Let, Barnsley, S75 1ER
£110,000
6 months ago • 68 m²
Sold STC
2 Bed Flat, Single Let, Barnsley, S75 1ER
£110,000
2 months ago • 59 m²
Sold STC
4 Bed House, Single Let, Barnsley, S75 1EX
£295,000
3 months ago • 129 m²
3 Bed Bungalow, Single Let, Barnsley, S75 1EX
£325,000
6 months ago • 93 m²
