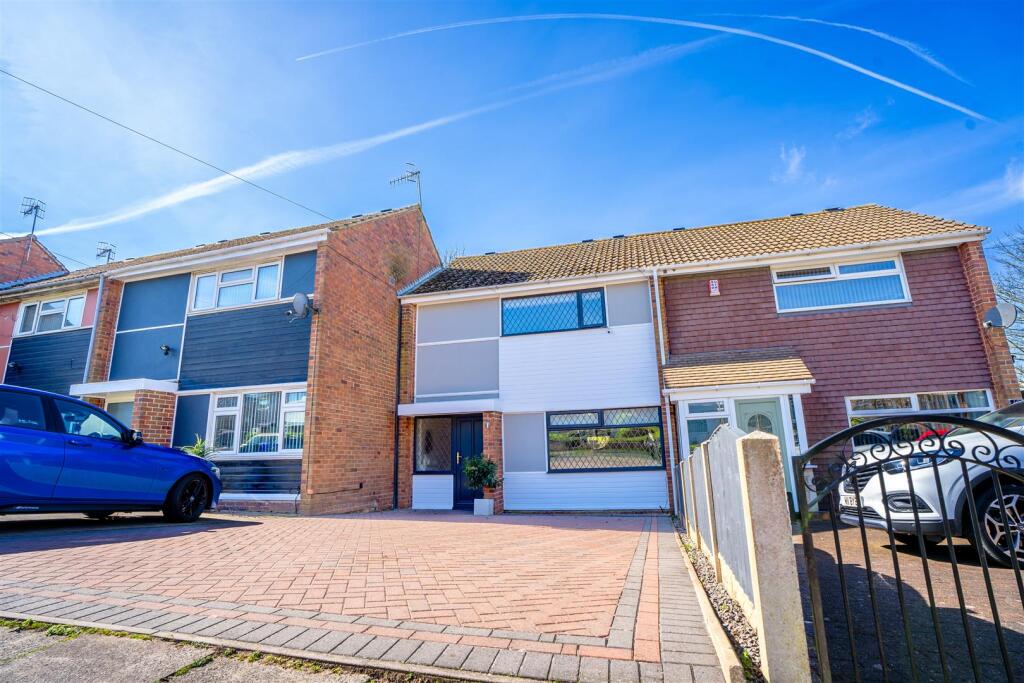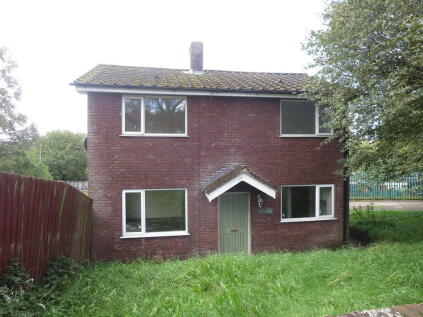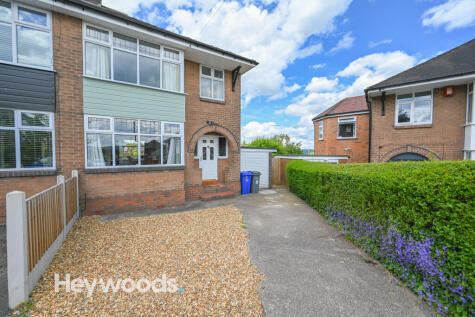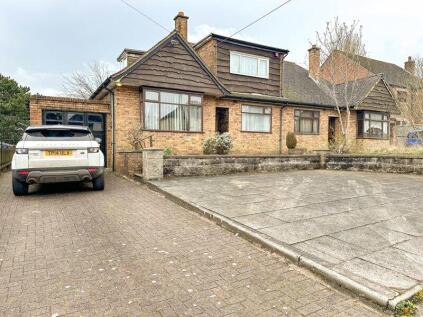2 Bed Flat, Refurb/BRRR, Stoke-on-Trent, ST6 8LD, £60,000
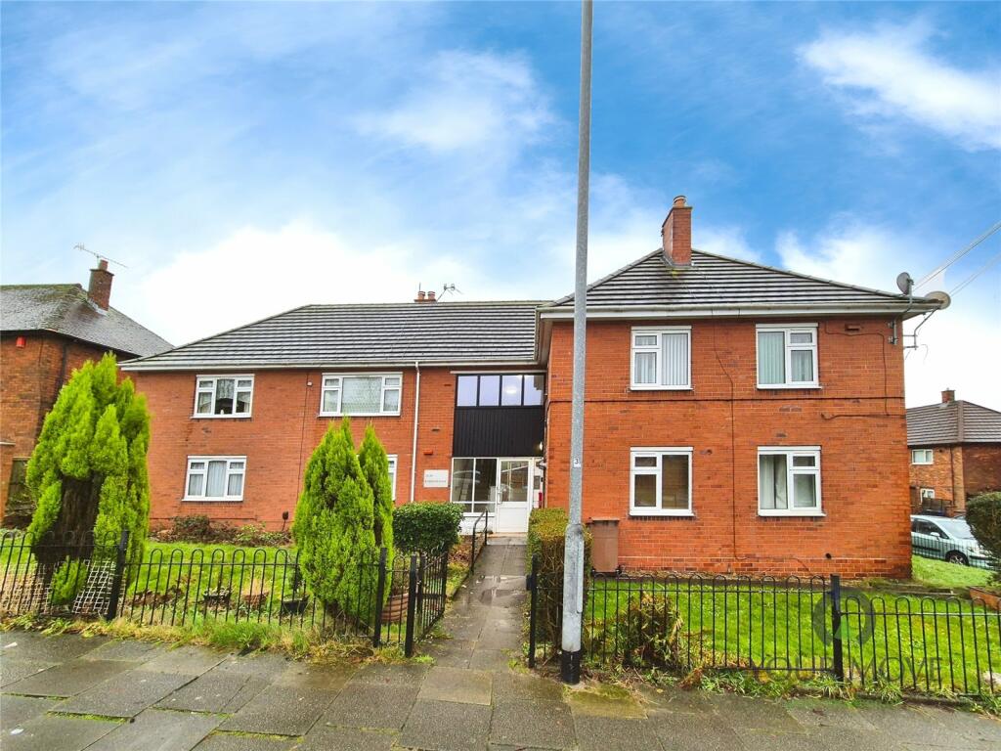
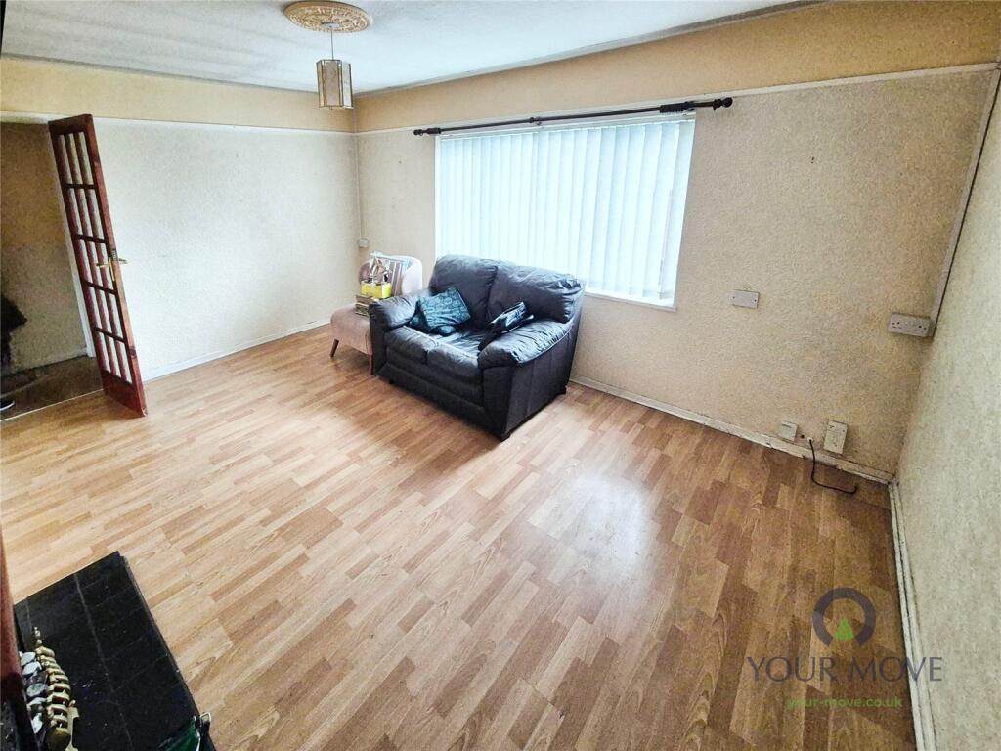
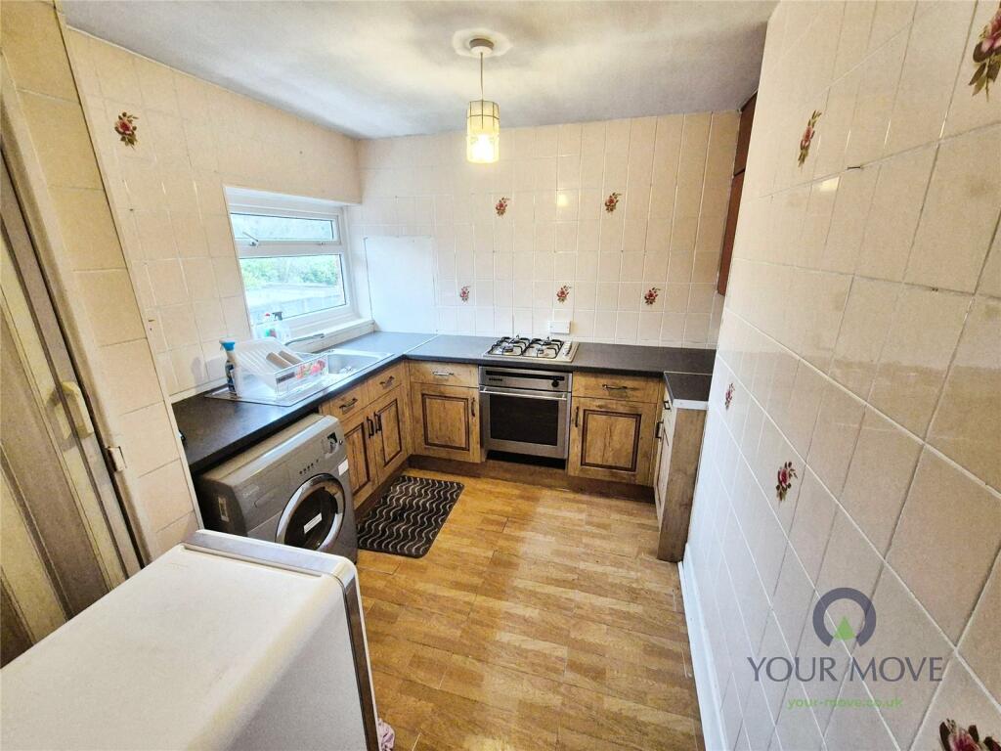
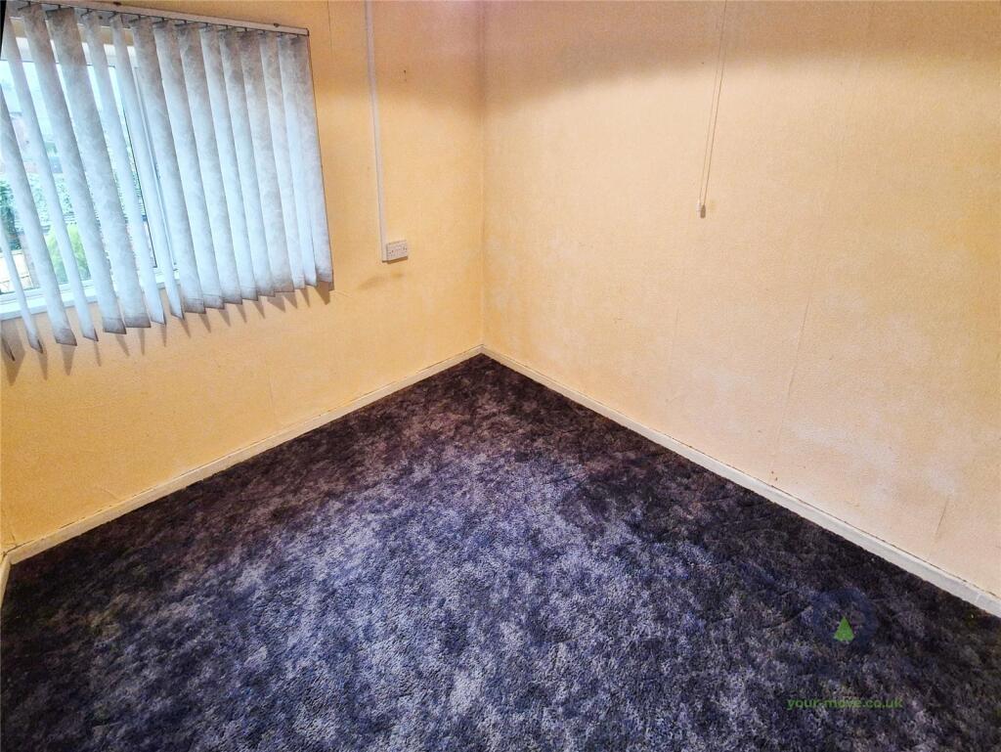
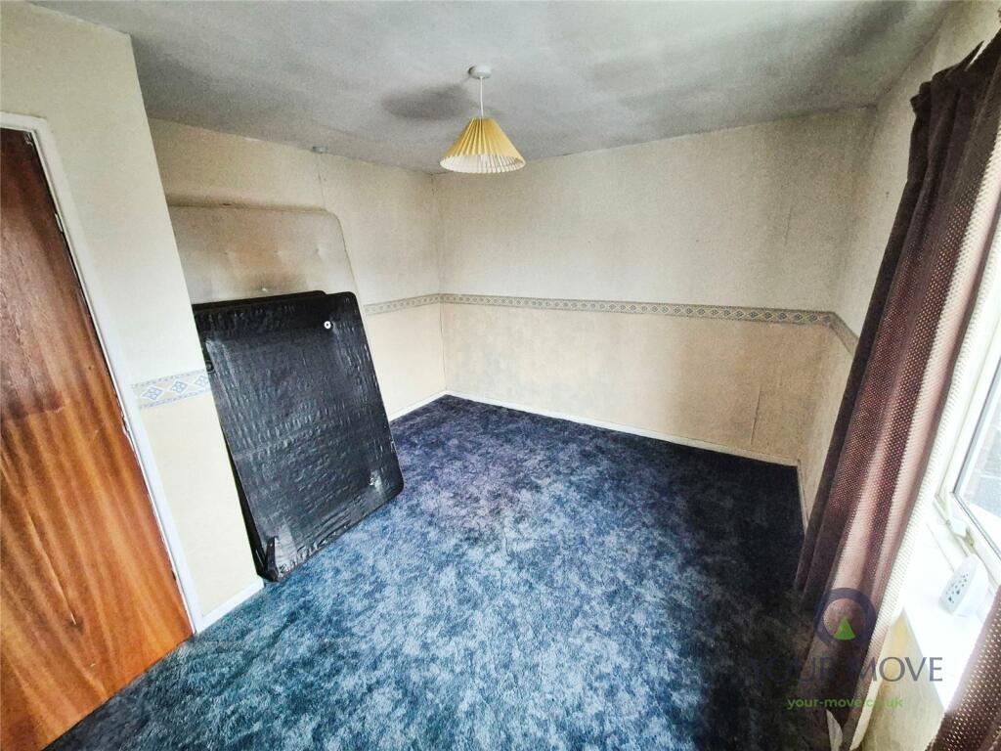
ValuationFair Value
| Sold Prices | £71K - £201.5K |
| Sold Prices/m² | £1.2K/m² - £2.4K/m² |
| |
Square Metres | ~68.11 m² |
| Price/m² | £881/m² |
Value Estimate | £60,000 |
| |
End Value (After Refurb) | £95,909 |
Uplift in Value | +60% |
Investment Opportunity
Cash In | |
Purchase Finance | Bridging Loan |
Deposit (25%) | £15,000 |
Stamp Duty & Legal Fees | £3,000 |
Refurb Costs | £27,600 |
Bridging Loan Interest | £1,575 |
Total Cash In | £48,925 |
| |
Cash Out | |
Monetisation | FlipRefinance & Rent |
Revaluation | £95,909 |
Mortgage (After Refinance) | £71,932 |
Mortgage LTV | 75% |
Cash Released | £26,932 |
Cash Left In | £21,993 |
Equity | £23,977 |
Rent Range | £575 - £2,550 |
Rent Estimate | £829 |
Running Costs/mo | £486 |
Cashflow/mo | £343 |
Cashflow/yr | £4,122 |
ROI | 8% |
Gross Yield | 17% |
Local Sold Prices
25 sold prices from £71K to £201.5K, average is £90K. £1.2K/m² to £2.4K/m², average is £1.6K/m².
Local Rents
36 rents from £575/mo to £2.5K/mo, average is £750/mo.
Local Area Statistics
Population in ST6 | 64,608 |
Population in Stoke-on-Trent | 347,755 |
Town centre distance | 1.60 miles away |
Nearest school | 0.40 miles away |
Nearest train station | 2.66 miles away |
| |
Rental demand | Landlord's market |
Rental growth (12m) | +23% |
Sales demand | Seller's market |
Capital growth (5yrs) | +26% |
Property History
Listed for £60,000
January 8, 2025
Floor Plans
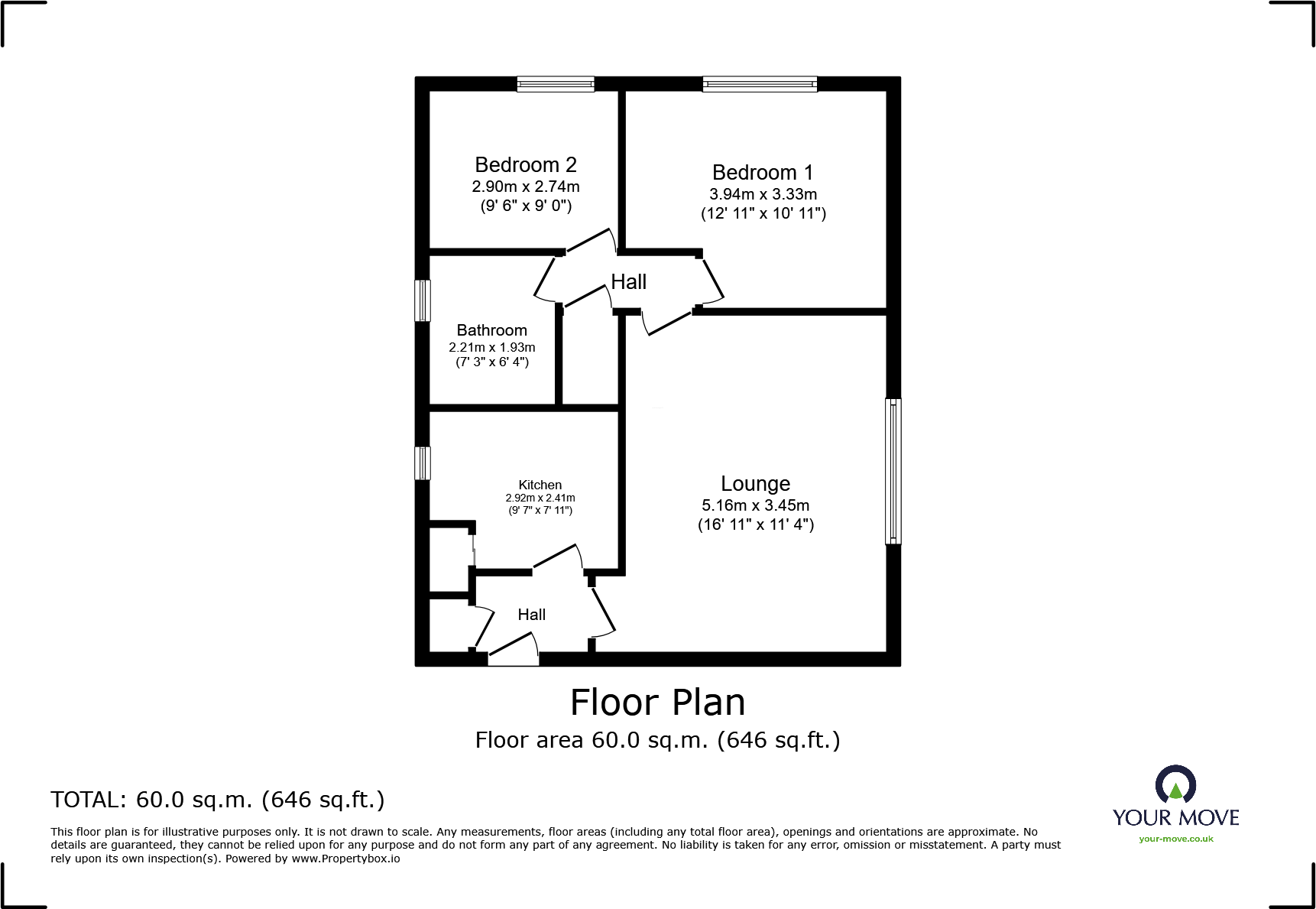
Description
Similar Properties
Like this property? Maybe you'll like these ones close by too.
2 Bed House, Refurb/BRRR, Stoke-on-Trent, ST6 8DN
£140,000
2 views • 21 days ago • 75 m²
3 Bed House, Refurb/BRRR, Stoke-on-Trent, ST6 8EZ
£140,000
1 views • 2 years ago • 93 m²
3 Bed House, Refurb/BRRR, Stoke-on-Trent, ST6 8NG
£250,000
4 views • 9 months ago • 93 m²
3 Bed House, Refurb/BRRR, Stoke-on-Trent, ST6 8ND
£345,000
4 views • a year ago • 140 m²
