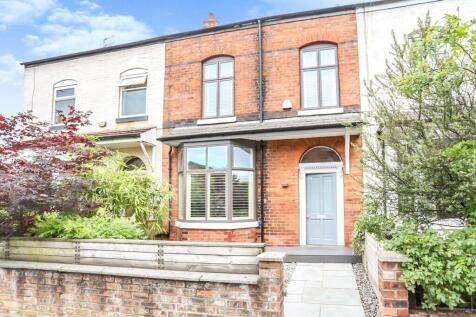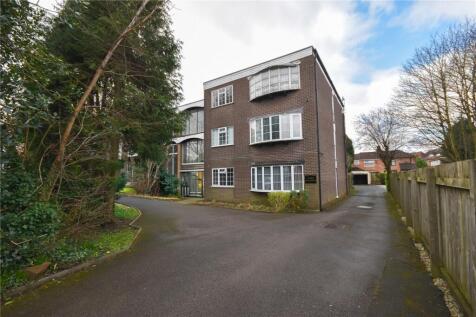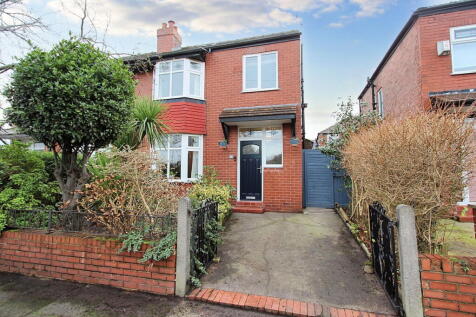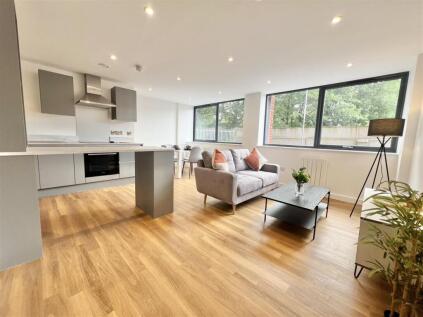5 Bed Terraced House, Single Let, Stockport, SK4 5DL, £525,000
Manchester Road, Heaton Chapel, Stockport, SK4 5DL - 1 views - 3 months ago
Sold STC
BTL
~178 m²
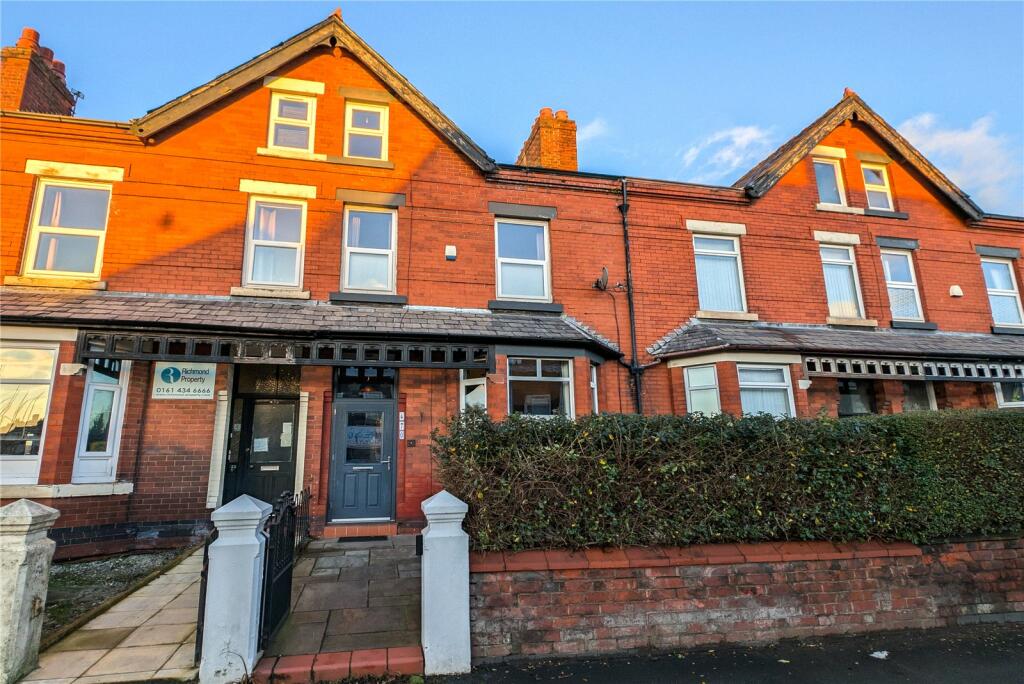
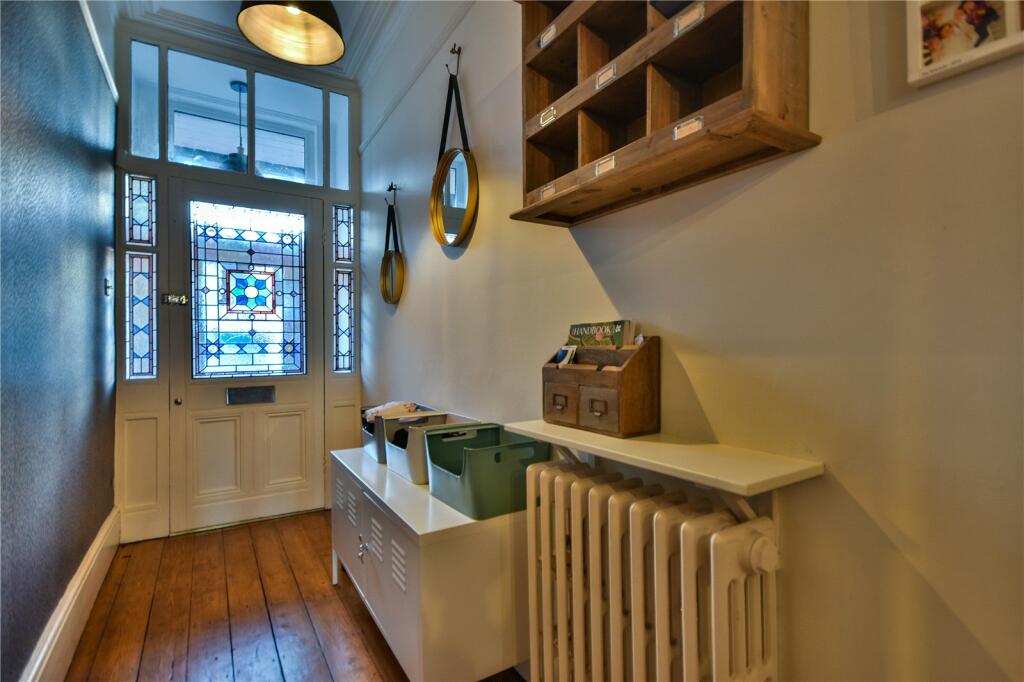
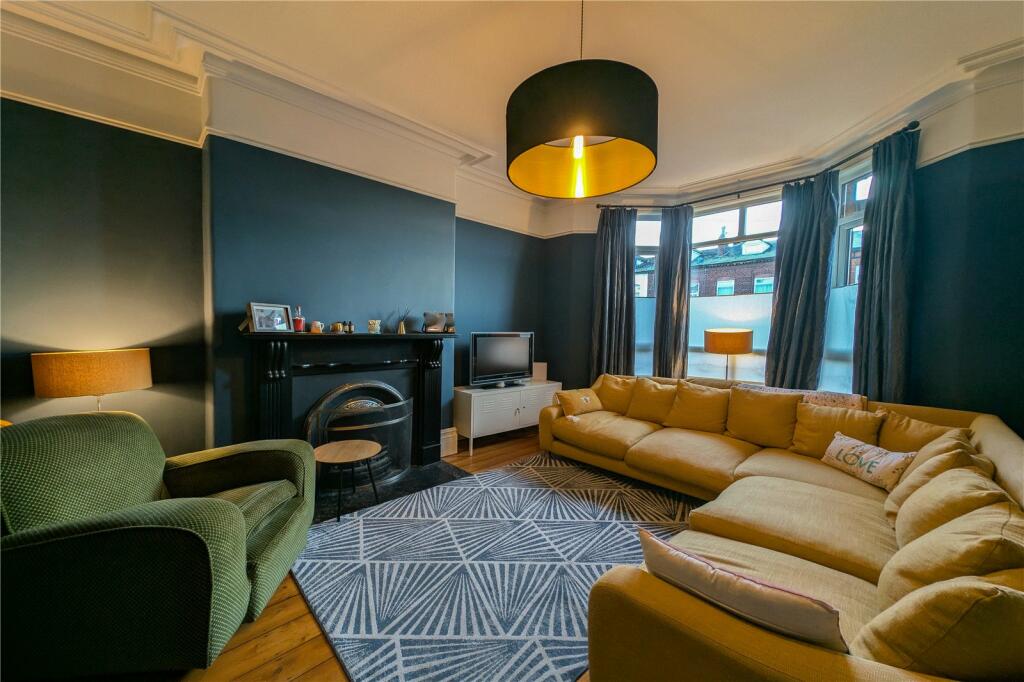
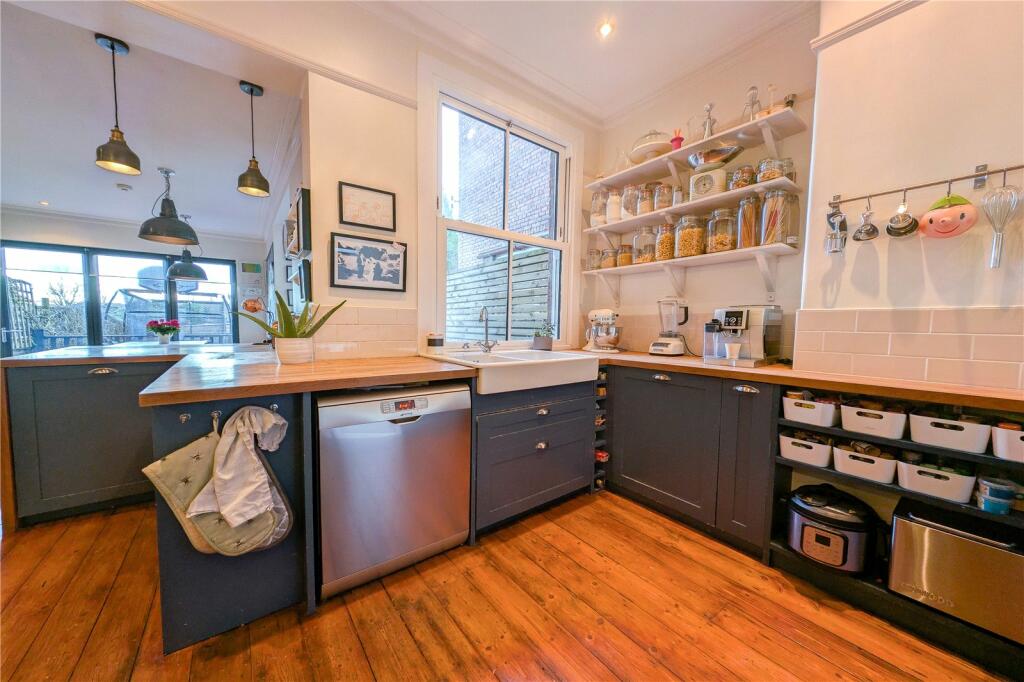
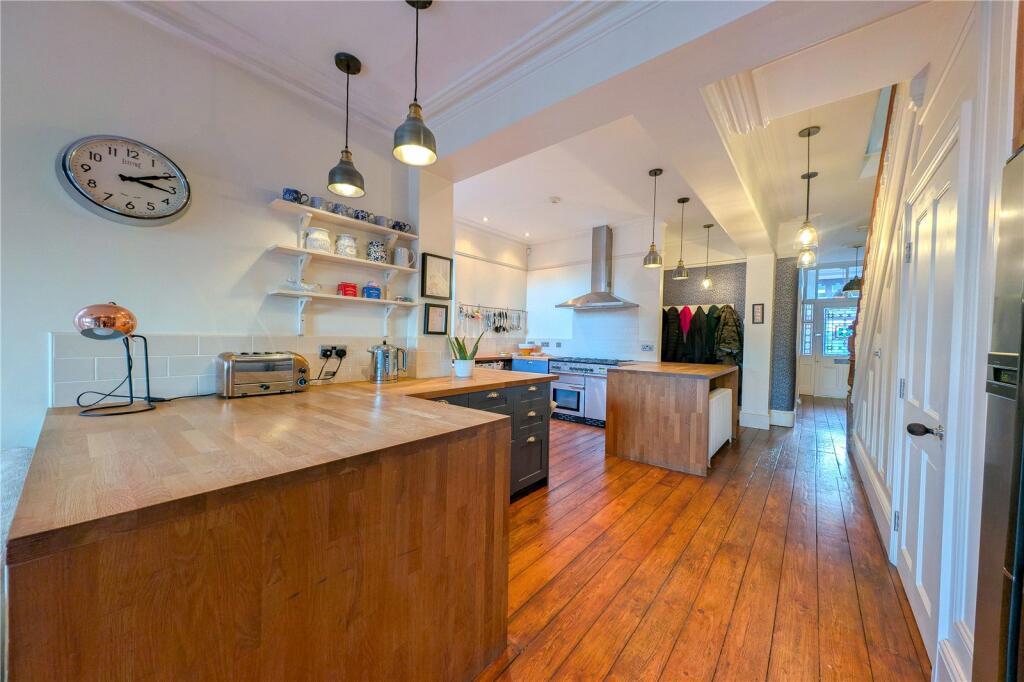
+17 photos
ValuationUndervalued
| Sold Prices | £323K - £11.0M |
| Sold Prices/m² | £2.3K/m² - £47.8K/m² |
| |
Square Metres | ~178.28 m² |
| Price/m² | £2.9K/m² |
Value Estimate | £567,264 |
| BMV | 8% |
Cashflows
Cash In | |
Purchase Finance | Mortgage |
Deposit (25%) | £131,250 |
Stamp Duty & Legal Fees | £30,700 |
Total Cash In | £161,950 |
| |
Cash Out | |
Rent Range | £1,250 - £2,600 |
Rent Estimate | £1,238 |
Running Costs/mo | £1,908 |
Cashflow/mo | £-670 |
Cashflow/yr | £-8,043 |
Gross Yield | 3% |
Local Sold Prices
27 sold prices from £323K to £11.0M, average is £660K. £2.3K/m² to £47.8K/m², average is £3.2K/m².
Local Rents
22 rents from £1.3K/mo to £2.6K/mo, average is £1.5K/mo.
Local Area Statistics
Population in SK4 | 34,510 |
Population in Stockport | 181,140 |
Town centre distance | 3.43 miles away |
Nearest school | 0.10 miles away |
Nearest train station | 0.27 miles away |
| |
Rental demand | Landlord's market |
Rental growth (12m) | -9% |
Sales demand | Seller's market |
Capital growth (5yrs) | +31% |
Property History
Listed for £525,000
January 8, 2025
Floor Plans
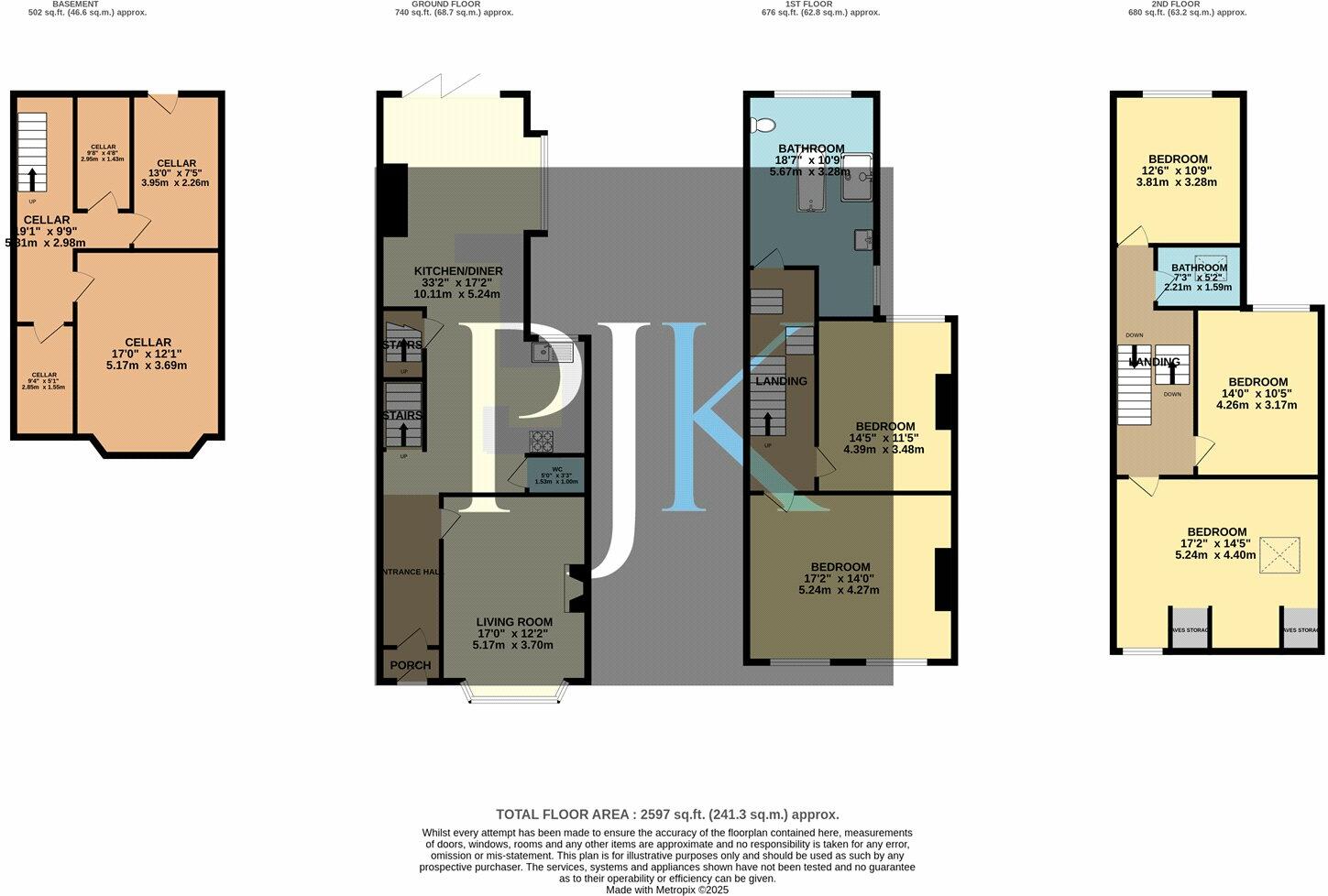
Description
Similar Properties
Like this property? Maybe you'll like these ones close by too.
Sold STC
3 Bed House, Single Let, Stockport, SK4 5DJ
£365,000
3 months ago • 87 m²
Sold STC
2 Bed Flat, Single Let, Stockport, SK4 4QG
£220,000
a month ago • 68 m²
Sold STC
3 Bed House, Single Let, Stockport, SK4 5AB
£360,000
3 months ago • 80 m²
2 Bed Flat, Single Let, Stockport, SK4 2DZ
£255,000
2 months ago • 68 m²
