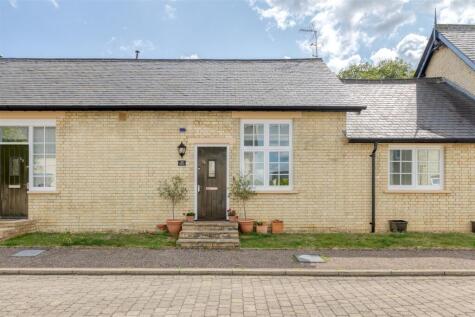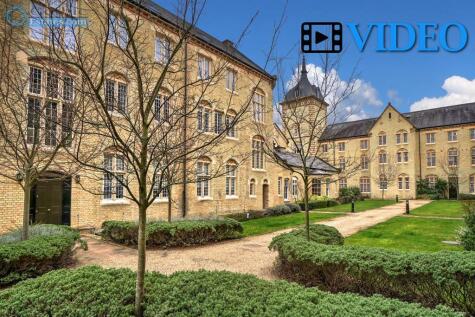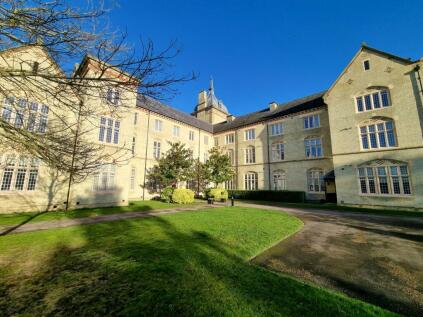3 Bed Terraced House, Single Let, Hitchin, SG5 4JJ, £450,000
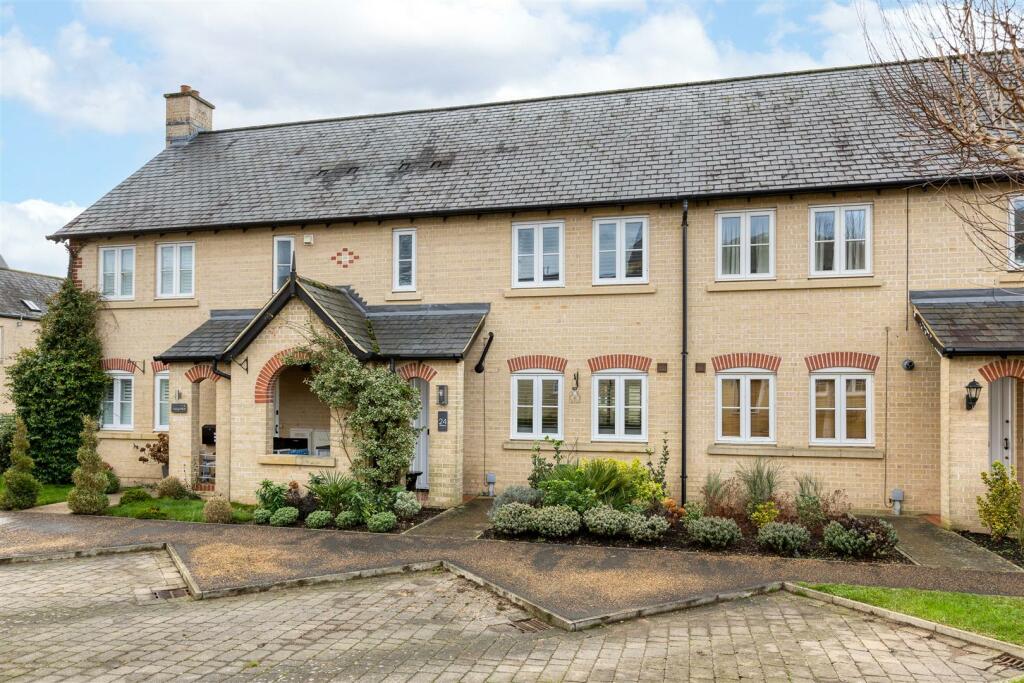
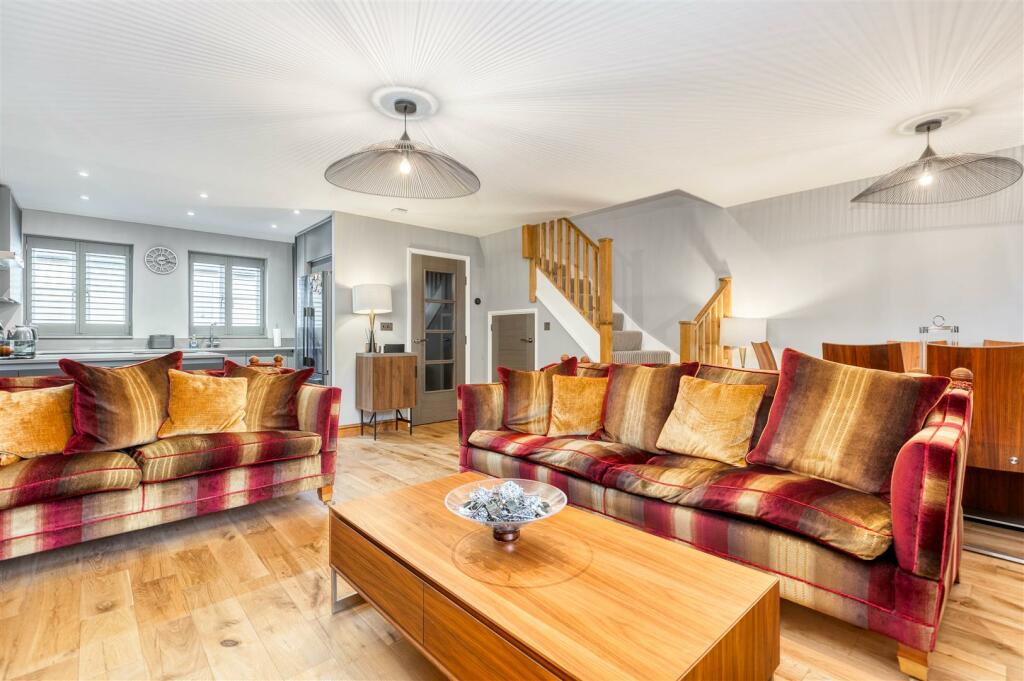
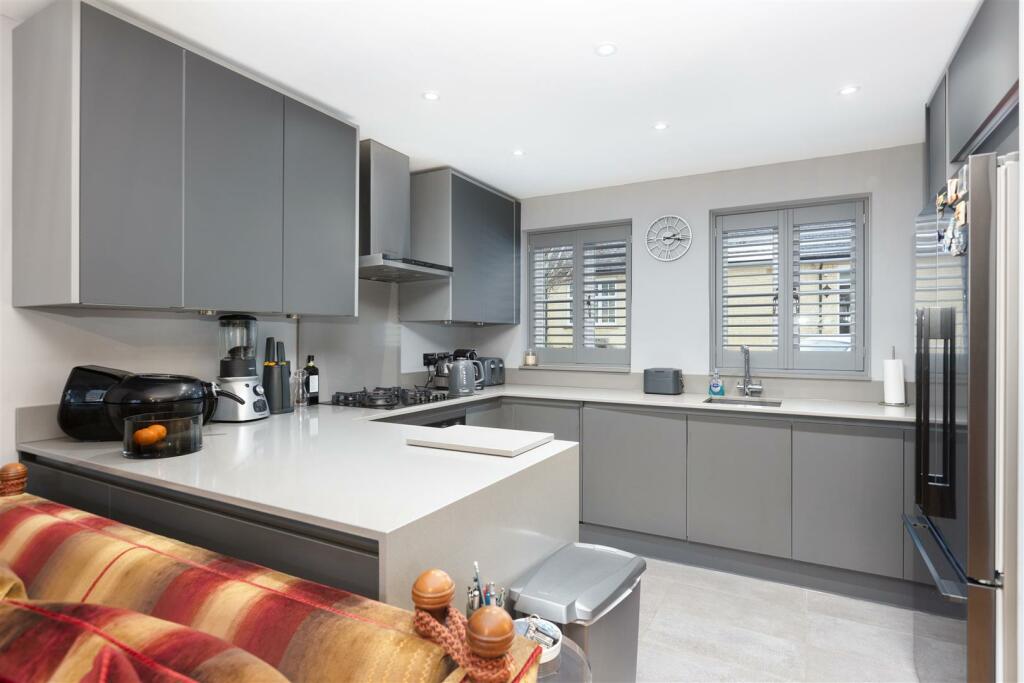
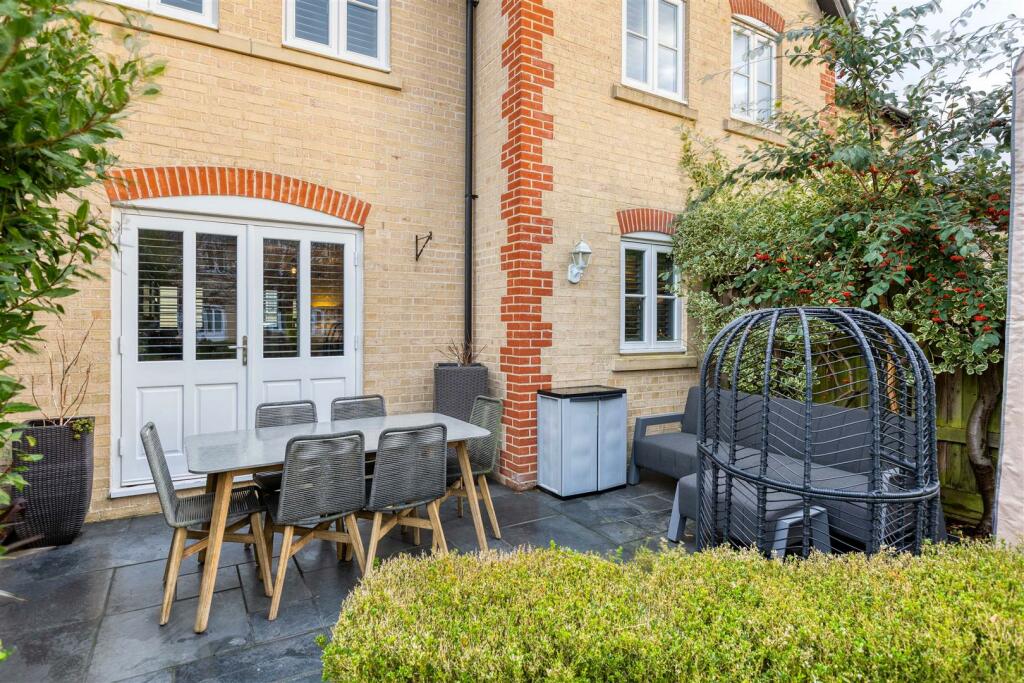
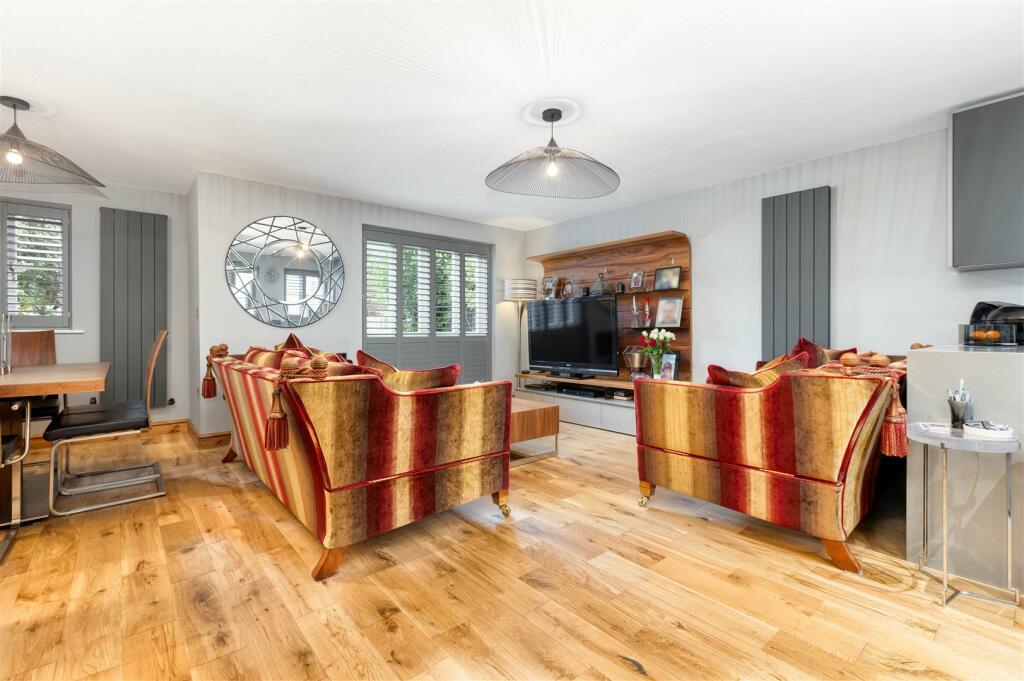
ValuationOvervalued
| Sold Prices | £242K - £525K |
| Sold Prices/m² | £2.6K/m² - £5.7K/m² |
| |
Square Metres | ~93 m² |
| Price/m² | £4.8K/m² |
Value Estimate | £362,870£362,870 |
Cashflows
Cash In | |
Purchase Finance | MortgageMortgage |
Deposit (25%) | £112,500£112,500 |
Stamp Duty & Legal Fees | £24,700£24,700 |
Total Cash In | £137,200£137,200 |
| |
Cash Out | |
Rent Range | £1,195 - £1,850£1,195 - £1,850 |
Rent Estimate | £1,378 |
Running Costs/mo | £1,702£1,702 |
Cashflow/mo | £-324£-324 |
Cashflow/yr | £-3,886£-3,886 |
Gross Yield | 4%4% |
Local Sold Prices
50 sold prices from £242K to £525K, average is £347.5K. £2.6K/m² to £5.7K/m², average is £4K/m².
| Price | Date | Distance | Address | Price/m² | m² | Beds | Type | |
| £362K | 10/20 | 0.02 mi | 9, Middlemarch, Stotfold, Hitchin, Central Bedfordshire SG5 4JJ | £4,415 | 82 | 3 | Semi-Detached House | |
| £360K | 06/21 | 0.02 mi | 24, Middlemarch, Stotfold, Hitchin, Central Bedfordshire SG5 4JJ | £4,390 | 82 | 3 | Semi-Detached House | |
| £315K | 02/21 | 0.06 mi | Apartment 242 West Wing, Fairfield Hall, Kingsley Avenue, Fairfield, Hitchin, Central Bedfordshire SG5 4FZ | - | - | 3 | Terraced House | |
| £396K | 11/20 | 0.21 mi | 28, Nickleby Way, Stotfold, Hitchin, Bedfordshire SG5 4FJ | £3,635 | 109 | 3 | Semi-Detached House | |
| £322K | 04/21 | 0.24 mi | 6, Palmerston Way, Stotfold, Hitchin, Bedfordshire SG5 4FP | £4,954 | 65 | 3 | Terraced House | |
| £435K | 04/21 | 0.24 mi | 70, Dickens Boulevard, Stotfold, Hitchin, Bedfordshire SG5 4FD | - | - | 3 | Semi-Detached House | |
| £362K | 06/21 | 0.31 mi | 69, Charlotte Avenue, Stotfold, Hitchin, Central Bedfordshire SG5 4GQ | £3,935 | 92 | 3 | Terraced House | |
| £460K | 03/21 | 0.31 mi | 1, Charlotte Avenue, Stotfold, Hitchin, Bedfordshire SG5 4GQ | £3,239 | 142 | 3 | Detached House | |
| £525K | 11/22 | 0.31 mi | 29, Charlotte Avenue, Fairfield, Hitchin, Central Bedfordshire SG5 4GQ | £5,109 | 103 | 3 | Detached House | |
| £465K | 02/23 | 0.33 mi | 14, Heathcliff Avenue, Fairfield, Hitchin, Central Bedfordshire SG5 4EY | £5,741 | 81 | 3 | Semi-Detached House | |
| £450K | 07/21 | 0.36 mi | 52, Charlotte Avenue, Stotfold, Hitchin, Central Bedfordshire SG5 4HF | £3,315 | 136 | 3 | Terraced House | |
| £370K | 02/21 | 0.36 mi | 34, Charlotte Avenue, Stotfold, Hitchin, Central Bedfordshire SG5 4HF | £4,302 | 86 | 3 | Terraced House | |
| £405K | 05/21 | 0.36 mi | 2, Anderson Walk, Stotfold, Hitchin, Bedfordshire SG5 4FA | £3,865 | 105 | 3 | Detached House | |
| £480K | 11/22 | 0.37 mi | 21, Bronte Avenue, Fairfield, Hitchin, Central Bedfordshire SG5 4FB | £4,528 | 106 | 3 | Terraced House | |
| £440K | 12/20 | 0.37 mi | 32, Bronte Avenue, Stotfold, Hitchin, Bedfordshire SG5 4FB | £4,074 | 108 | 3 | Terraced House | |
| £435K | 03/21 | 0.42 mi | 18, Fleming Drive, Stotfold, Hitchin, Bedfordshire SG5 4FF | £4,394 | 99 | 3 | Semi-Detached House | |
| £420K | 12/21 | 0.65 mi | 13, London Row, Arlesey, Central Bedfordshire SG15 6RX | £3,281 | 128 | 3 | Semi-Detached House | |
| £350K | 12/20 | 0.68 mi | 168, Hitchin Road, Stotfold, Hitchin, Bedfordshire SG5 4JE | £2,966 | 118 | 3 | Semi-Detached House | |
| £295K | 10/20 | 0.68 mi | 32, Weavers Orchard, Arlesey, Bedfordshire SG15 6PD | £3,391 | 87 | 3 | Semi-Detached House | |
| £288K | 05/21 | 0.71 mi | 39, Hitchin Road, Arlesey, Bedfordshire SG15 6RR | £3,236 | 89 | 3 | Terraced House | |
| £340K | 10/20 | 0.72 mi | 53, Hitchin Road, Arlesey, Central Bedfordshire SG15 6RR | £3,400 | 100 | 3 | Terraced House | |
| £330K | 10/22 | 0.72 mi | 7, Primary Way, Arlesey, Central Bedfordshire SG15 6YE | £4,925 | 67 | 3 | Terraced House | |
| £320.5K | 04/22 | 0.73 mi | 42, Hitchin Road, Arlesey, Central Bedfordshire SG15 6RP | £3,024 | 106 | 3 | Semi-Detached House | |
| £290K | 08/21 | 0.73 mi | 2, Primary Way, Arlesey, Bedfordshire SG15 6YE | £4,265 | 68 | 3 | Semi-Detached House | |
| £275K | 05/21 | 0.74 mi | 42, Hitchin Road, Arlesey, Bedfordshire SG15 6RP | £2,594 | 106 | 3 | Semi-Detached House | |
| £315K | 11/20 | 0.74 mi | 10, Hitchin Road, Arlesey, Central Bedfordshire SG15 6RP | £2,890 | 109 | 3 | Terraced House | |
| £255K | 11/20 | 0.74 mi | 4a, High Street, Arlesey, Central Bedfordshire SG15 6RA | £4,180 | 61 | 3 | Semi-Detached House | |
| £307.5K | 05/22 | 0.74 mi | 20, High Street, Arlesey, Central Bedfordshire SG15 6RA | £4,590 | 67 | 3 | Semi-Detached House | |
| £395K | 02/22 | 0.75 mi | 46, Howberry Green, Arlesey, Central Bedfordshire SG15 6ZA | £4,045 | 98 | 3 | Detached House | |
| £304.5K | 07/23 | 0.75 mi | 80, High Street, Arlesey, Central Bedfordshire SG15 6SL | - | - | 3 | Terraced House | |
| £321.5K | 06/21 | 0.75 mi | 45, Howberry Green, Arlesey, Bedfordshire SG15 6ZA | £4,404 | 73 | 3 | Semi-Detached House | |
| £428K | 07/22 | 0.77 mi | 102, High Street, Arlesey, Central Bedfordshire SG15 6SN | - | - | 3 | Semi-Detached House | |
| £242K | 03/21 | 0.77 mi | 13, Albert Road, Arlesey, Bedfordshire SG15 6RJ | £2,814 | 86 | 3 | Terraced House | |
| £290K | 10/21 | 0.77 mi | 47, High Street, Arlesey, Bedfordshire SG15 6SW | £3,919 | 74 | 3 | Terraced House | |
| £245K | 10/22 | 0.79 mi | 32, Hospital Road, Arlesey, Central Bedfordshire SG15 6RL | - | - | 3 | Terraced House | |
| £250K | 11/22 | 0.79 mi | 34, Lamb Meadow, Arlesey, Central Bedfordshire SG15 6RY | - | - | 3 | Semi-Detached House | |
| £310K | 06/21 | 0.8 mi | 82, Hitchin Road, Arlesey, Central Bedfordshire SG15 6SA | £3,902 | 79 | 3 | Terraced House | |
| £275K | 02/21 | 0.8 mi | 31, Hillary Rise, Arlesey, Central Bedfordshire SG15 6TL | £3,667 | 75 | 3 | Semi-Detached House | |
| £333K | 11/20 | 0.81 mi | 33, Howberry Green, Arlesey, Bedfordshire SG15 6ZA | £3,398 | 98 | 3 | Terraced House | |
| £350K | 04/23 | 0.81 mi | 41, Howberry Green, Arlesey, Central Bedfordshire SG15 6ZA | £4,070 | 86 | 3 | Semi-Detached House | |
| £340K | 06/21 | 0.81 mi | 146, Hitchin Road, Arlesey, Central Bedfordshire SG15 6SA | - | - | 3 | Semi-Detached House | |
| £378K | 10/22 | 0.81 mi | 145, High Street, Arlesey, Central Bedfordshire SG15 6SX | £4,390 | 86 | 3 | Semi-Detached House | |
| £400K | 12/22 | 0.82 mi | 3, Avocet, Letchworth Garden City, Hertfordshire SG6 4TQ | - | - | 3 | Semi-Detached House | |
| £345K | 05/22 | 0.82 mi | 26, St Johns Road, Arlesey, Central Bedfordshire SG15 6ST | - | - | 3 | Terraced House | |
| £300K | 05/21 | 0.82 mi | 85, Valerian Way, Stotfold, Hitchin, Central Bedfordshire SG5 4ET | £3,614 | 83 | 3 | Terraced House | |
| £355K | 03/21 | 0.82 mi | 21, Howberry Green, Arlesey, Bedfordshire SG15 6ZA | £4,329 | 82 | 3 | Terraced House | |
| £386K | 11/22 | 0.82 mi | 16, Cricketers Road, Arlesey, Central Bedfordshire SG15 6SP | - | - | 3 | Detached House | |
| £360K | 11/22 | 0.82 mi | 25, Curlew Close, Letchworth Garden City, Hertfordshire SG6 4TG | £3,789 | 95 | 3 | Terraced House | |
| £305K | 02/21 | 0.83 mi | 14, Cricketers Road, Arlesey, Central Bedfordshire SG15 6SP | £4,357 | 70 | 3 | Semi-Detached House | |
| £366K | 02/21 | 0.83 mi | 24, Lynton Avenue, Arlesey, Central Bedfordshire SG15 6TS | £4,410 | 83 | 3 | Semi-Detached House |
Local Rents
19 rents from £1.2K/mo to £1.9K/mo, average is £1.6K/mo.
| Rent | Date | Distance | Address | Beds | Type | |
| £1,850 | 10/24 | 0.12 mi | - | 3 | Detached House | |
| £1,600 | 04/24 | 0.24 mi | - | 3 | Terraced House | |
| £1,595 | 12/24 | 0.27 mi | Hardy Way, Fairfield Park, SG5 | 3 | Terraced House | |
| £1,750 | 08/24 | 0.37 mi | Bronte Avenue, Stotfold, Hitchin, SG5 | 3 | Flat | |
| £1,450 | 08/24 | 0.72 mi | Hyde Avenue , Stotfold, SG5 | 3 | Detached House | |
| £1,650 | 08/24 | 0.74 mi | Hitchin Road, Arlesey, SG15 | 3 | Flat | |
| £1,600 | 08/24 | 0.9 mi | Ramerick Gardens, Arlesey, SG15 | 3 | Terraced House | |
| £1,550 | 05/24 | 0.99 mi | - | 3 | Detached House | |
| £1,600 | 03/25 | 0.99 mi | - | 3 | Terraced House | |
| £1,600 | 08/24 | 1.01 mi | Fennel Avenue, Stotfold, Hitchin | 3 | Detached House | |
| £1,550 | 08/24 | 1.04 mi | - | 3 | Terraced House | |
| £1,450 | 08/24 | 1.05 mi | Sorrel Mews, Stotfold, Hitchin, SG5 | 3 | Flat | |
| £1,375 | 12/24 | 1.08 mi | Southfields, Letchworth Garden City, SG6 | 3 | Terraced House | |
| £1,600 | 12/24 | 1.17 mi | Binyon Gardens, Stotfold | 3 | Terraced House | |
| £1,295 | 08/24 | 1.19 mi | Orchard Close, Letchworth Garden City, SG6 | 3 | Terraced House | |
| £1,195 | 08/24 | 1.2 mi | High Street, Stotfold, Hitchin, SG5 | 3 | Flat | |
| £1,650 | 12/24 | 1.23 mi | Grange Road, Letchworth Garden City, Hertfordshire, SG6 | 3 | Semi-Detached House | |
| £1,400 | 08/24 | 1.23 mi | Woodhurst, Letchworth Garden City | 3 | Terraced House | |
| £1,500 | 12/24 | 1.23 mi | Woodhurst, Letchworth Garden City | 3 | Terraced House |
Local Area Statistics
Population in SG5 | 31,30631,306 |
Population in Hitchin | 60,21660,216 |
Town centre distance | 3.65 miles away3.65 miles away |
Nearest school | 0.20 miles away0.20 miles away |
Nearest train station | 1.77 miles away1.77 miles away |
| |
Rental demand | Landlord's marketLandlord's market |
Sales demand | Balanced marketBalanced market |
Capital growth (5yrs) | +13%+13% |
Property History
Listed for £450,000
January 8, 2025
Floor Plans
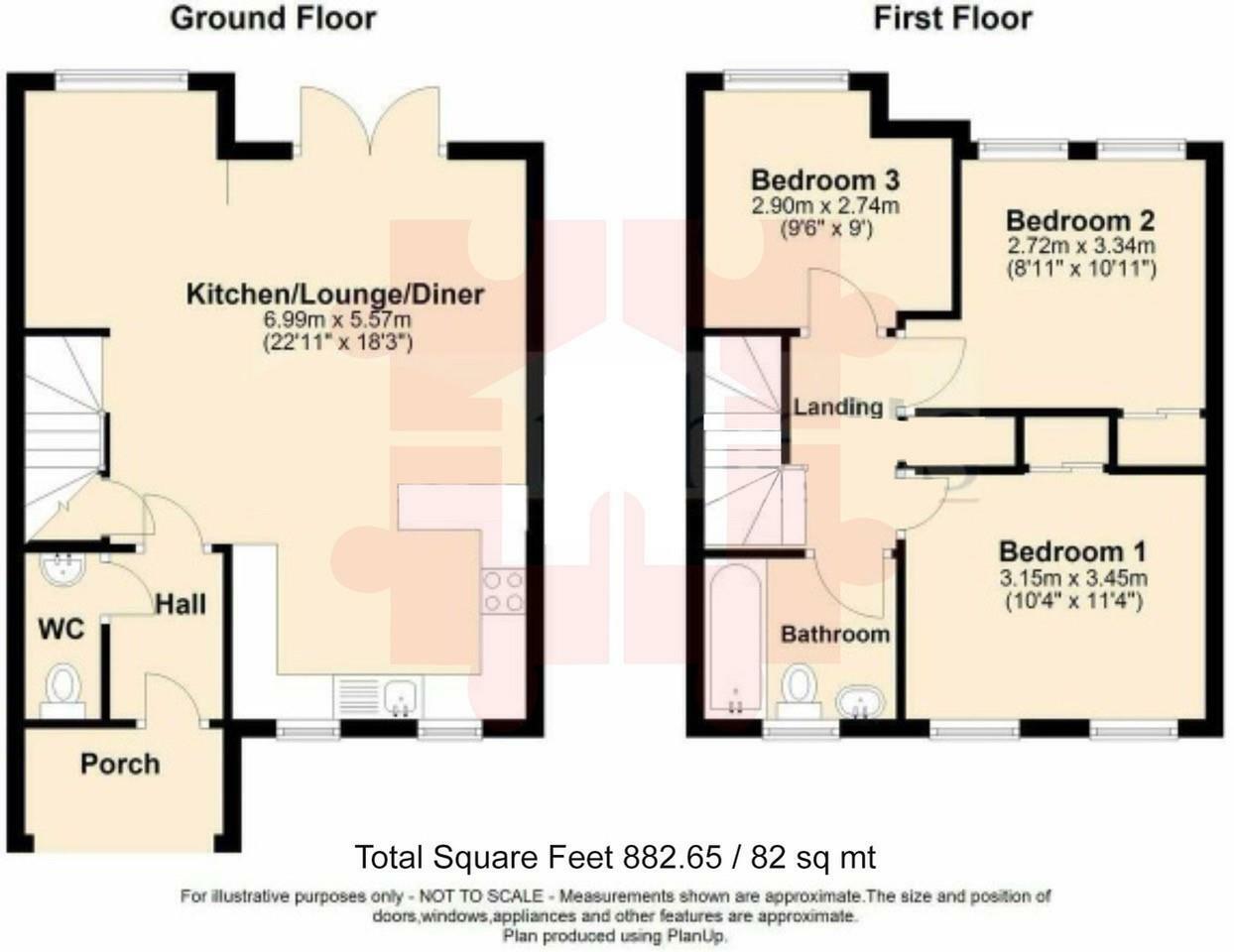
Description
- WOODEN SHUTTERS +
- UPGRADED THROUGHOUT WITH CAREFUL ATTENTION TO DETAIL AND DESIGN +
- STUNNING GAZCO FEATURE FIRE +
- ENTERTAINING SLATE PATIO +
- 2 ALLOCATED PARKING SPACES +
- EXCELLENT STORAGE +
- PEACEFUL LOCATION +
- HIGH SPECIFICATION FINISH THROUGHOUT +
- EASY ACCESS TO A1M/M1 & ALL NORTH LONDON AIRPORTS +
- TRAINS TO LONDON FROM ARLESEY MAIN LINE STATION CIRCA 38 MINS +
Nestled in the charming area of Middlemarch, Fairfield, this delightful mews property offers a perfect blend of modern living and comfort. The property spans an impressive 883 square feet, providing ample space for families or individuals seeking a welcoming home.
The property has been cleverly upgraded throughout, with very careful attention to detail and design and benefits from a very high specification finish both inside and out, with the added bonus of the entertaining patio enjoying the daytime sunshine and evening sunsets.
The location in Middlemarch is particularly appealing, with its friendly community atmosphere and proximity to local amenities. Residents can enjoy easy access to shops, schools, and parks, making it an ideal choice for families or those looking to settle in a safe and friendly neighbourhood.
IMMACULATELY PRESENTED...
COMPLETELY REFURBISHED THROUGHOUT TO A HIGH SPECIFICATION...
3 BEDROOM MEWS PROPERTY...
2 ALLOCATED PARKING BAYS...
ENTERTAINING SLATE PATIO COURTYARD...
NEST HEATING SYSTEM...
WOODEN SHUTTERS...
The ground floor comprises of upgraded cloakroom, open plan lounge/diner leading to upgraded kitchen and French doors leading to garden patio area.
On the first floor are 3 good sized bedrooms, excellent storage & an upgraded bathroom room.
Externally is an entertaining slate paved garden area & 2 allocated parking bays.
Ground Floor -
Entrance Hallway - Door from front aspect. Modern vertical radiator. Solid oak flooring. Doors leading to:
Cloakroom - Upgraded white suite comprising: concealed cistern push button wc with quartz storage shelf above and wash hand basin inset into 2 door vanity unit with quartz surface splash back. Wall mounted consumer unit. Italian ceramic tiled flooring.
Kitchen/Lounge/Diner - 6.99m x 5.57m (22'11" x 18'3") - Kitchen: Two windows to front aspect, both fitted with wooden shutters and quartz window ledges. Upgraded floor and extra tall wall mounted matt grey handleless units with quartz work surface with up-stand and drainer grooves with inset square sink. Full height pull-out larder and drawer pack. Integrated Bosch dishwasher, Hotpoint washing machine, space for large upright fridge/freezer. Fisher & Paykel 4 ring gas hob, electric oven and extractor hob. Under plinth lighting, 4 USB points. Boiler (replaced in 2021) housed in matching wall unit. Italian ceramic tiled flooring. Opening leading to:
Lounge/Diner: Window and French doors to rear aspect, both fitted with wooden shutters. Continuation of solid oak flooring. 2 modern vertical radiators. Gazco feature electric fire with various visual/colour options. Under stairs storage cupboard fitted with shelves and coat hooks. Staircase to first floor with upgraded wooden bannister. 2 USB points.
First Floor -
Landing - Carpet. Loft access: partially boarded/light/loft ladder. Full height door to storage cupboard fitted with shelving. Doors leading to:
Bedroom 1 - 3.45m x 3.15m (11'3" x 10'4") - Two windows to front aspect, both fitted with wooden shutters. Upgraded fitted built-in wardrobe, 2 sliding mirror doors, fitted with shelf and rail. Carpet.
Bedroom 2 - 3.34m x 2.72m (10'11" x 8'11") - Two windows to rear aspect, both fitted with wooden shutters. Upgraded fitted built-in wardrobe, 2 sliding mirror doors, fitted with shelf and rails. Carpet.
Bedroom 3 - 2.90m x 2.74m (9'6" x 8'11") - Window to rear aspect fitted with wooden shutters. Carpet.
Bathroom - Window to front aspect fitted with wooden shutter and quartz window ledge. Upgraded white suite comprising: fully tiled Bette bath with glass screen and wash hand basin with 2 door vanity unit with quartz surface. Concealed shower controls, pull out hand held shower from bath plus large overhead multi function shower head. Two tiled recessed storage shelves. 2 mirror door wall mounted cabinet with light and 2 robe hooks. Modern vertical radiator. Italian ceramic tiled flooring.
External -
Front Porch & Allocated Parking - Brick storage porch with paved floor and established shrubs. External light. Paved pathway to front door. 2 allocated parking spaces.
Rear Courtyard - Upgraded slate patio, with established shrubs and plants. External light. Access to communal garden with beautiful established shrubs, feature water fountain and seating area.
Additional Material Property Information - EPC: Rating C
Council Tax: Band D
Service charge: £63.33 pcm
Freehold
NEST Heating System
Mains electric, gas and water
Traditional brick construction
Private courtyard with access to communal gardens
Local Area - The property is situated within 100's of acres of stunning parkland, all internal pathways and green communal areas are kept to a very high manicured standard. The small parish of Fairfield offers fantastic walks around both the fishing Green Lagoon and sailing Blue lagoon, as well as the established beautiful parkland.
There is a lower school on the park along with many excellent nearby schools of Pix Brook Academy, Etonbury Academy and the renowned Samuel Whitbread Academy.
On the park itself there is a Tesco convenience store, Bannatyne Gym and Day Spa, Eden Hair & Beauty Salon along with Fairfield Park Cricket Club, Bowls Club & Community Hall offering meeting facilities, a range of classes or perfect for hiring for private events. There are many secure play parks for children of all ages along with speed restricted tree lined roads for family safety.
Fairfield Park is centrally located to all major link roads A1, link roads to the M1 into London and Cambridge as well as Bedford and Milton Keynes. Fast train links into London Kings
Kings Cross & St Pancras via Letchworth and Arlesey are circa 30-40mins.
Agents Notes - The apparatus, equipment, fittings and services for this property have not been tested by First Step, all interested parties will need to satisfy themselves as to the condition of any such items or services. All measurements are approximate and therefore may be subject to a small margin of error.
Similar Properties
Like this property? Maybe you'll like these ones close by too.
2 Bed House, Single Let, Hitchin, SG5 4JJ
£325,000
3 months ago • 74 m²
2 Bed Flat, Single Let, Hitchin, SG5 4FX
£270,000
6 views • 8 months ago • 68 m²
2 Bed Flat, Single Let, Hitchin, SG5 4FZ
£340,000
4 views • 6 months ago • 68 m²
2 Bed Flat, Single Let, Hitchin, SG5 4FZ
£270,000
2 years ago • 68 m²
