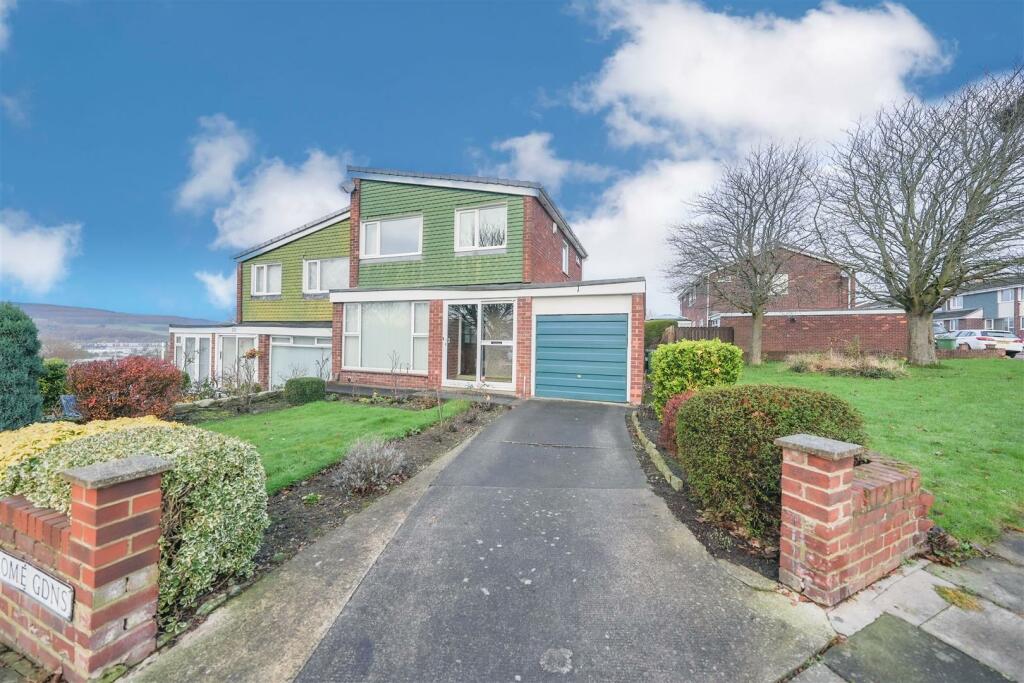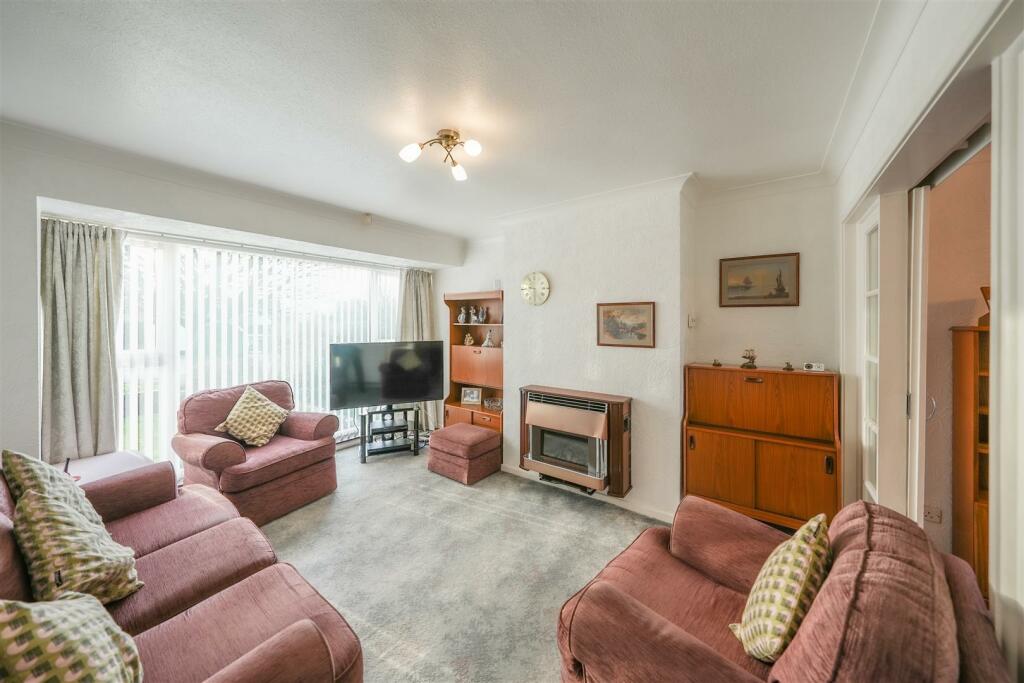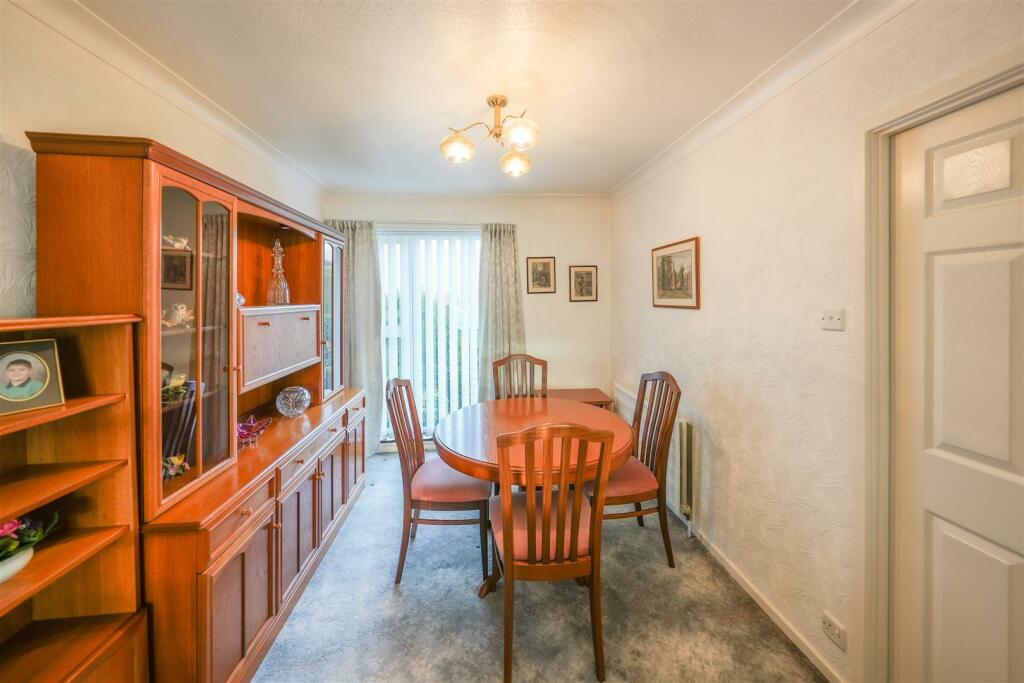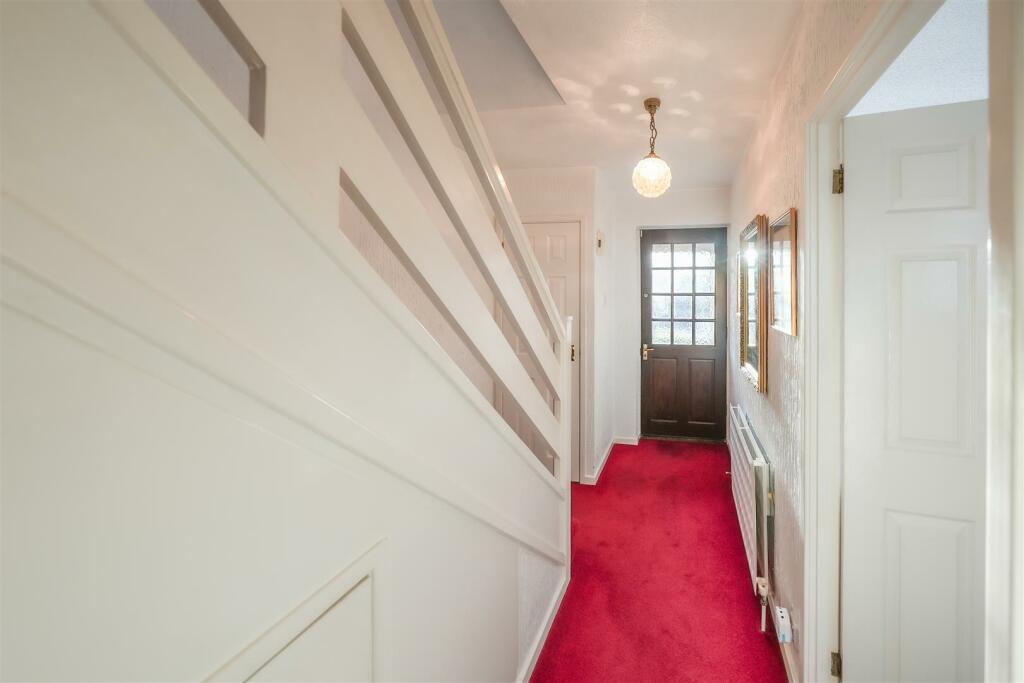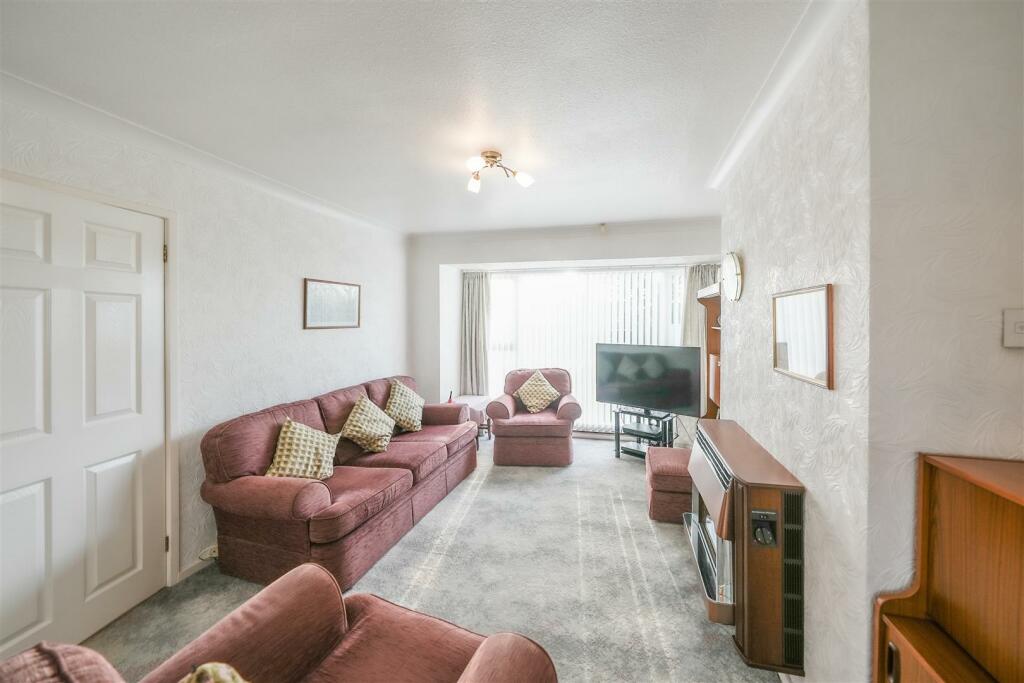Located on Frome Gardens, this delightful three-bedroom semi-detached home presents an excellent opportunity for those looking to create their dream residence. The property boasts two spacious reception rooms, providing ample space for both relaxation and entertaining. While the home is in need of some updating, it offers a fantastic canvas for personalisation, allowing you to infuse your own style and preferences. The lovely corner plot enhances the property’s appeal, offering fabulous views that can be enjoyed from various vantage points within the home. The garden, which extends to both the front and rear, is perfect for outdoor activities. Additionally, the property features a driveway with parking for two vehicles, along with a garage, ensuring convenience for you and your guests. Situated in a great location, this home not only provides a peaceful retreat but also holds significant potential for future enhancement. Whether you are a first-time buyer or looking to invest, this property is a wonderful opportunity to create a comfortable and inviting family home. Don’t miss the chance to explore the possibilities that await in this charming semi-detached house.
Entrance Hallway -
Lounge - 4.52 x 3.51 (14'9" x 11'6") -
Dining Room - 3.31 x 2.73 (10'10" x 8'11") -
Kitchen - 3.31 x 2.73 (10'10" x 8'11") -
Utility Roiom -
Accommodation First Floor -
Bedroom One - 3.56 x 2.95 (11'8" x 9'8") -
Bedroom Two - 3.58 x 3.28 (11'8" x 10'9") -
Bedroom Three - 2.66 x 2.42 (8'8" x 7'11") -
Bathroom / W.C. -
External -
Property Disclaimer - IMPORTANT NOTE TO PURCHASERS: We endeavour to make our sales particulars accurate and reliable, however, they do not constitute or form part of an offer or any contract and none is to be relied upon as statements of representation or fact. The services, systems and appliances listed in this specification have not been tested by us and no guarantee as to their operating ability or efficiency is given. All measurements have been taken as a guide to prospective buyers only, and are not precise. Floor plans where included are not to scale and accuracy is not guaranteed. If you require clarification or further information on any points, please contact us, especially if you are travelling some distance to view. Fixtures and fittings other than those mentioned are to be agreed with the seller. We cannot also confirm at this stage of marketing the tenure of this house.
