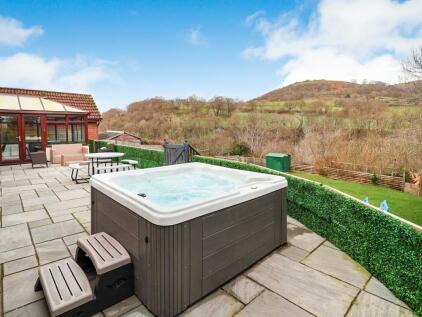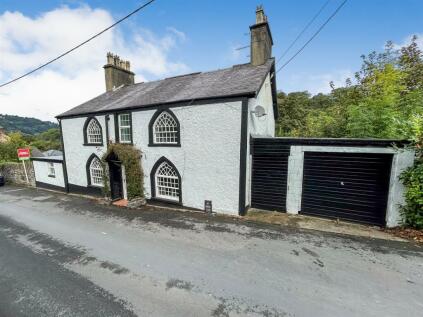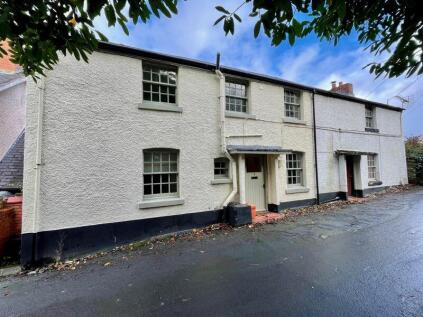2 Bed Bungalow, Single Let, LL20 7PN, £314,995
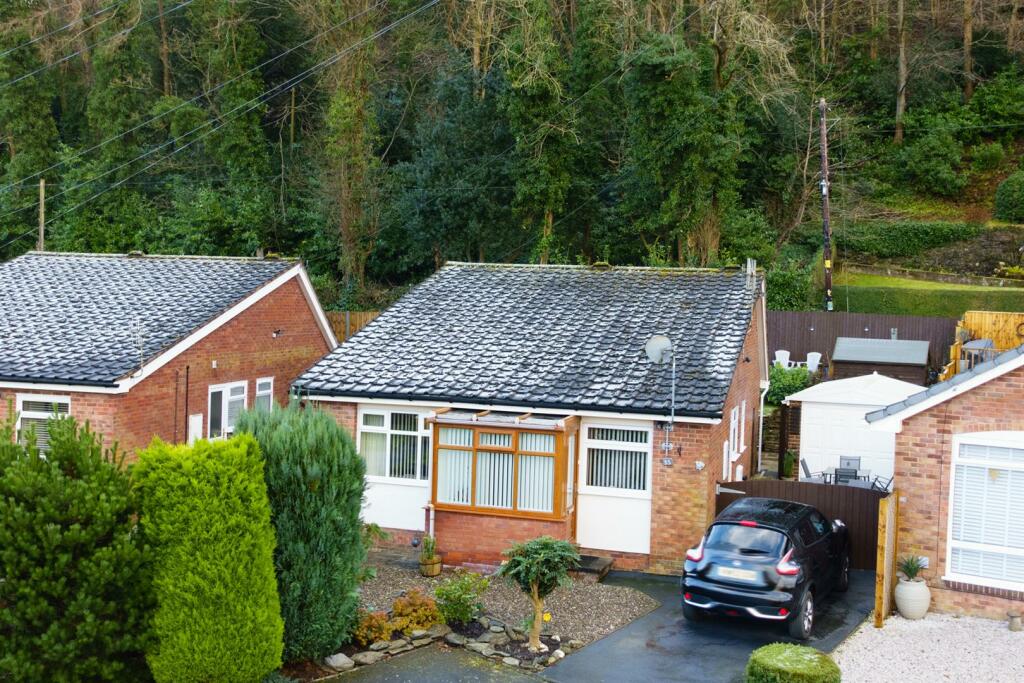
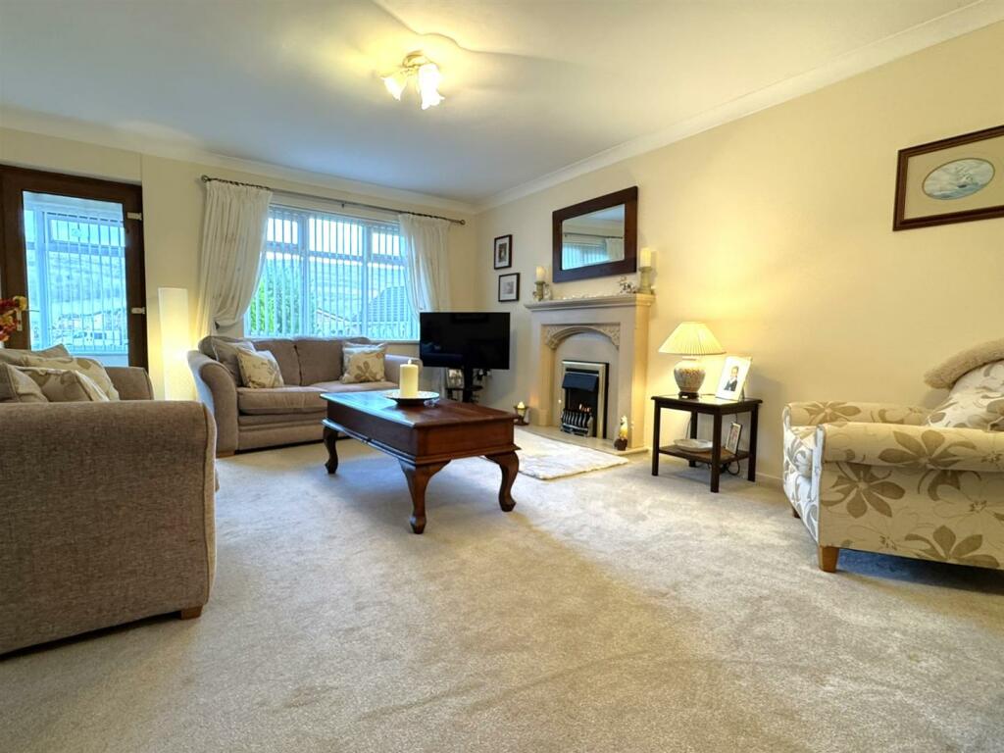
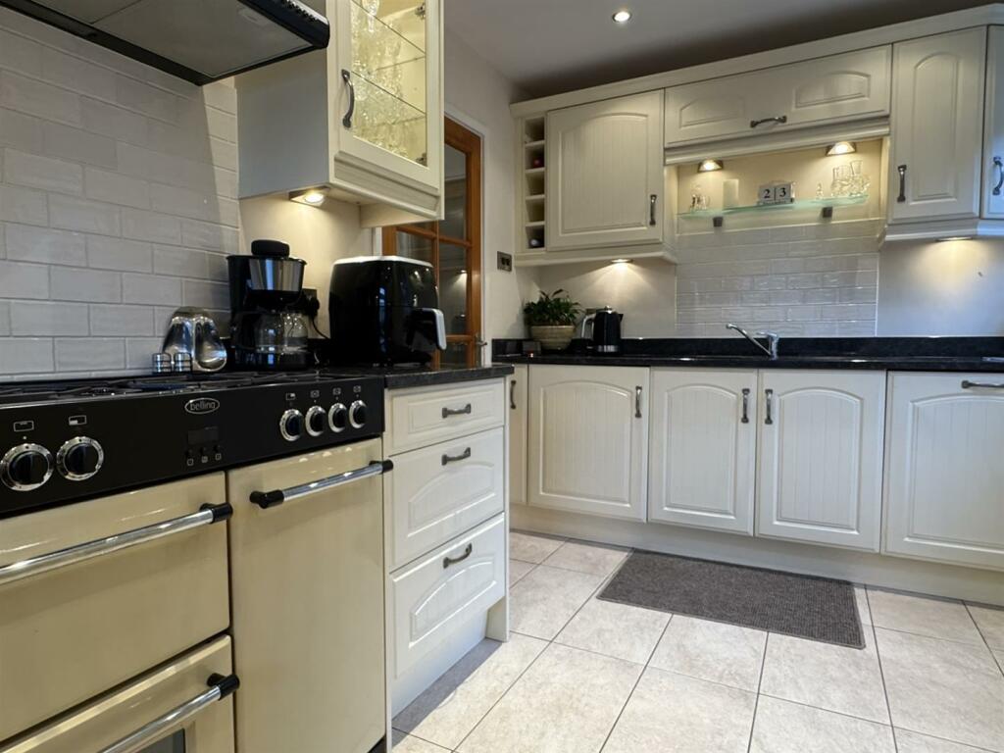
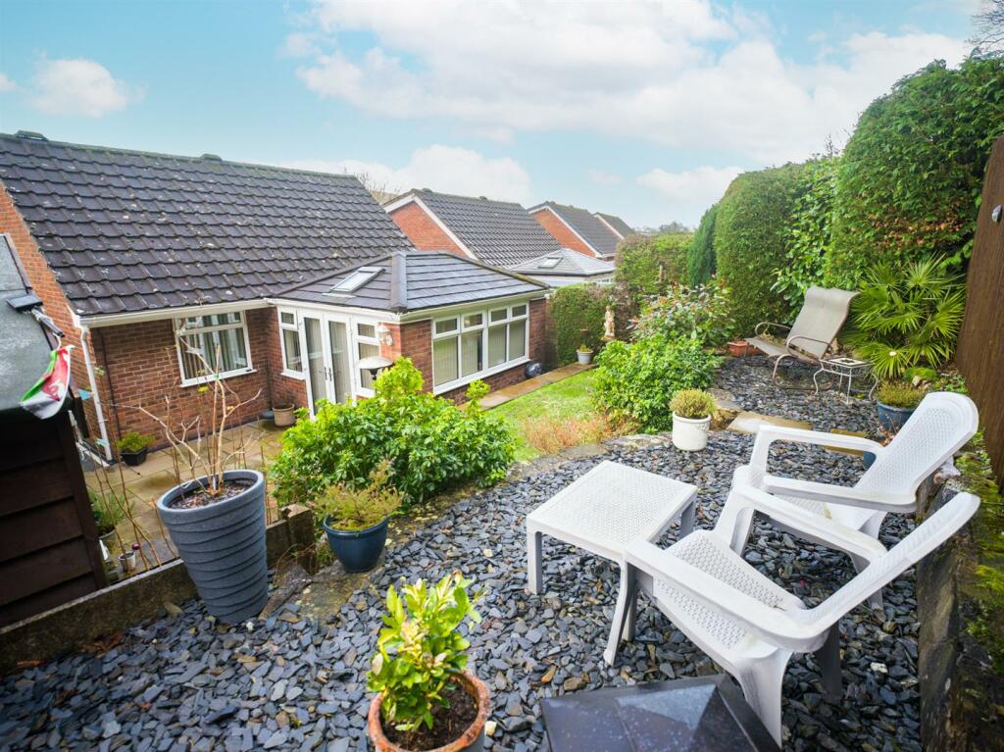
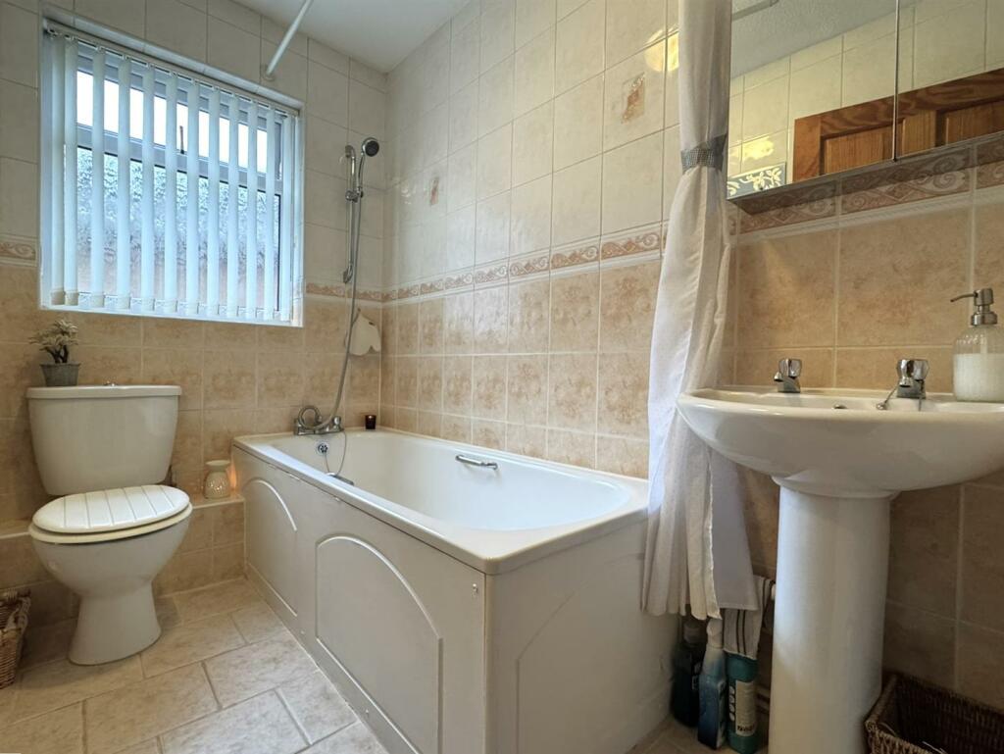
ValuationOvervalued
| Sold Prices | £60K - £320K |
| Sold Prices/m² | £612/m² - £3.7K/m² |
| |
Square Metres | 64.84 m² |
| Price/m² | £4.9K/m² |
Value Estimate | £178,545£178,545 |
Cashflows
Cash In | |
Purchase Finance | MortgageMortgage |
Deposit (25%) | £78,749£78,749 |
Stamp Duty & Legal Fees | £13,900£13,900 |
Total Cash In | £92,648£92,648 |
| |
Cash Out | |
Rent Range | £600 - £1,000£600 - £1,000 |
Rent Estimate | £638 |
Running Costs/mo | £1,132£1,132 |
Cashflow/mo | £-494£-494 |
Cashflow/yr | £-5,928£-5,928 |
Gross Yield | 2%2% |
Local Sold Prices
23 sold prices from £60K to £320K, average is £179.9K. £612/m² to £3.7K/m², average is £2.8K/m².
| Price | Date | Distance | Address | Price/m² | m² | Beds | Type | |
| £190K | 02/23 | 0 mi | 51, Tyn Y Celyn Drive, Llangollen, Denbighshire LL20 7PN | £2,754 | 69 | 2 | Detached House | |
| £223K | 09/23 | 0 mi | 37, Tyn Y Celyn Drive, Llangollen, Denbighshire LL20 7PN | £3,717 | 60 | 2 | Detached House | |
| £320K | 12/22 | 0.03 mi | 27, Tyn Y Celyn Drive, Llangollen, Denbighshire LL20 7PN | £3,579 | 89 | 2 | Detached House | |
| £60K | 02/22 | 0.38 mi | 1, Birch Terrace, Llangollen, Denbighshire LL20 8LW | £612 | 98 | 2 | Terraced House | |
| £177K | 07/21 | 0.48 mi | 4, Bryntirion Terrace, Llangollen, Denbighshire LL20 8LP | - | - | 2 | Terraced House | |
| £157.5K | 11/23 | 0.48 mi | 1, Bryntirion Terrace, Llangollen, Denbighshire LL20 8LP | £2,283 | 69 | 2 | Terraced House | |
| £150K | 09/23 | 0.49 mi | 42, Queen Street, Llangollen, Denbighshire LL20 8LF | £2,366 | 63 | 2 | Terraced House | |
| £210K | 01/21 | 0.58 mi | 21, Bishops Walk, Llangollen, Denbighshire LL20 8RZ | - | - | 2 | Semi-Detached House | |
| £150K | 05/21 | 0.61 mi | 2, Butlers Hill, Llangollen, Denbighshire LL20 8HT | £3,261 | 46 | 2 | Terraced House | |
| £180K | 11/23 | 0.62 mi | 6, Llys Y Barcty, Llangollen, Denbighshire LL20 8HZ | £3,175 | 57 | 2 | Terraced House | |
| £185K | 04/24 | 0.66 mi | 8, Church Street, Llangollen, Denbighshire LL20 8HY | £2,434 | 76 | 2 | Terraced House | |
| £179.9K | 09/21 | 0.7 mi | 22, Maes Collen, Llangollen, Denbighshire LL20 8EN | - | - | 2 | Semi-Detached House | |
| £180K | 11/20 | 0.7 mi | 32, Maes Collen, Llangollen, Denbighshire LL20 8EN | £3,333 | 54 | 2 | Detached House | |
| £250K | 05/22 | 0.7 mi | 18, Maes Collen, Llangollen, Denbighshire LL20 8EN | - | - | 2 | Semi-Detached House | |
| £167K | 04/23 | 0.74 mi | 4, Mill Street, Llangollen, Denbighshire LL20 8RY | - | - | 2 | Semi-Detached House | |
| £145K | 07/23 | 0.86 mi | 2, Greenfield, Llangollen, Denbighshire LL20 8PP | £1,813 | 80 | 2 | Terraced House | |
| £138K | 01/24 | 0.88 mi | 2, Abbey Square, Llangollen, Denbighshire LL20 8ST | - | - | 2 | Terraced House | |
| £137K | 02/24 | 0.88 mi | 40, Market Street, Llangollen, Denbighshire LL20 8PS | £2,978 | 46 | 2 | Terraced House | |
| £128K | 03/23 | 0.89 mi | 25, Hall Street, Llangollen, Denbighshire LL20 8EP | - | - | 2 | Terraced House | |
| £245K | 10/22 | 0.91 mi | 9, Willow Street, Llangollen, Denbighshire LL20 8HH | - | - | 2 | Detached House | |
| £140.2K | 05/22 | 0.94 mi | 2, John Street, Llangollen, Denbighshire LL20 8RF | £2,604 | 54 | 2 | Terraced House | |
| £183K | 10/22 | 0.94 mi | Glanrafon, Princess Street, Llangollen, Denbighshire LL20 8RD | - | - | 2 | Detached House | |
| £200K | 11/22 | 0.98 mi | Fern Cottage, 1, Cambrian Place, Llangollen, Denbighshire LL20 8RN | - | - | 2 | Terraced House |
Local Rents
17 rents from £600/mo to £1K/mo, average is £800/mo.
| Rent | Date | Distance | Address | Beds | Type | |
| £695 | 06/24 | 0.45 mi | Llangollen LL20 8AR | 2 | Detached House | |
| £695 | 05/24 | 0.45 mi | Llangollen LL20 8AR | 2 | Detached House | |
| £1,000 | 06/24 | 0.49 mi | Queen Street, Llangollen, Denbighshire, LL20 | 4 | Semi-Detached House | |
| £900 | 05/24 | 0.55 mi | Brook Street, Llangollen, Denbighshire, LL20 | 3 | Terraced House | |
| £800 | 03/25 | 0.62 mi | - | 2 | Terraced House | |
| £690 | 03/25 | 0.62 mi | - | 1 | Terraced House | |
| £750 | 07/23 | 0.67 mi | - | 2 | Semi-Detached House | |
| £600 | 05/24 | 0.73 mi | Regent Street, Llangollen | 1 | Flat | |
| £825 | 05/24 | 0.81 mi | Oak Street, Llangollen | 3 | Terraced House | |
| £850 | 10/23 | 0.86 mi | - | 2 | Semi-Detached House | |
| £800 | 12/24 | 0.86 mi | - | 2 | Semi-Detached House | |
| £650 | 10/23 | 0.91 mi | - | 1 | Flat | |
| £650 | 10/24 | 0.91 mi | - | 1 | Flat | |
| £600 | 05/24 | 0.93 mi | George Street, Llangollen, Denbighshire, LL20 | 1 | Flat | |
| £800 | 03/24 | 0.94 mi | 25 Princess Street, Llangollen, Denbighshire, LL20 | 3 | Terraced House | |
| £1,000 | 05/24 | 1.46 mi | Abbey Road, Llangollen, Denbighshire, LL20 | 3 | Flat | |
| £900 | 05/24 | 2.12 mi | Pontfadog, Llangollen | 2 | Bungalow |
Local Area Statistics
Population in LL20 | 8,1278,127 |
Nearest school | 0.50 miles away0.50 miles away |
Nearest train station | 4.25 miles away4.25 miles away |
| |
Rental growth (12m) | -3%-3% |
Sales demand | Buyer's marketBuyer's market |
Capital growth (5yrs) | +28%+28% |
Property History
Listed for £314,995
January 7, 2025
Floor Plans
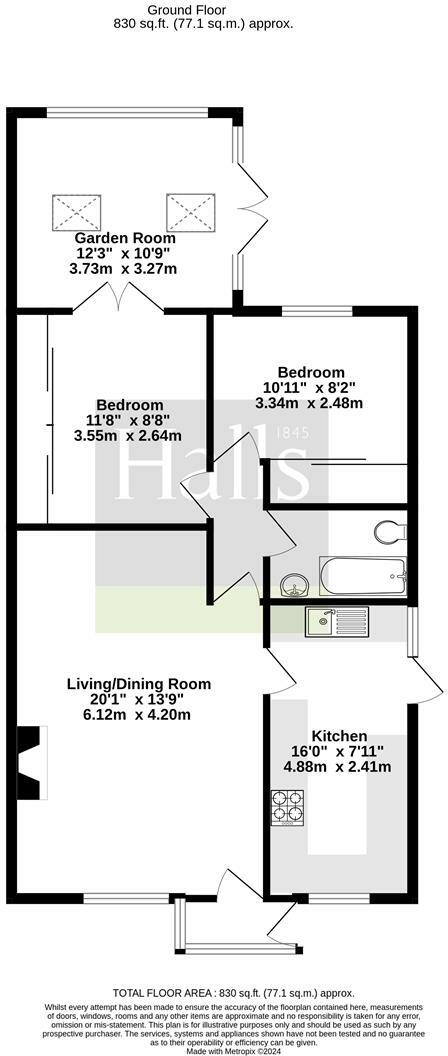
Description
- Detached Bungalow +
- Extended and Improved +
- Very Well Presented +
- Attractive Gardens +
- Driveway and Garage +
- Edge of Llangollen +
An immaculately presented and much improved detached two-bedroom bungalow boasting driveway parking, a detached single garage, and elegantly appointed living accommodation, enviably positioned to enjoy views across the Dee Valley in a quiet location on the outskirts of Llangollen.
Description - Halls are delighted with instructions to offer 35 Tyn Y Celyn Drive in Llangollen for sale by private treaty.
35 Tyn Y Celyn Drive is an immaculately presented and much improved detached two-bedroom bungalow boasting driveway parking, a detached single garage, and elegantly appointed living accommodation, enviably positioned to enjoy views across the Dee Valley in a quiet location on the outskirts of Llangollen.
Internally, the property is impressively presented throughout having been much improved and meticulously maintained by the current vendors, to now comprise: an Entrance Porch, Living/Dining Room, Kitchen/Breakfast Room, Inner Hallway, family Bathroom, two Bedrooms, and a versatile Garden Room.
The property enjoys gardens to both the front and rear, the former of these having been designed with ease of maintenance in mind to feature a tarmac driveway, flanked to one side by gravelled beds interspersed with flowers and shrubs, which leads, via the side of the property, to attractive rear gardens with a number of seating areas, all of which capitalise on the views surrounding this enviable location.
The sale of 35 Tyn Y Celyn Drive does, therefore, provide the exciting opportunity for purchasers to acquire a very well presented detached two-bedroom bungalow with the benefit of excellent gardens and ample parking, in a popular and peaceful location.
The Accommodation Comprises: - The property is entered via a UPVC door with opaque glazed panel in to an:
Entrance Porch - Tiled flooring, UPVC double glazing on to front and side elevations offering lovely views over the scenery beyond; a fully glazed UPVC door leads in to the:
Living/Dining Room - 6.12m x 4.2m (20'0" x 13'9") - Fitted carpet as laid, UPVC double glazed window onto front elevation providing wonderful views towards Castell Dinas Brân, a "living flame" gas fire set within marble effect hearth and surround, and with one end of the room providing ample space for a seating/dining area, with a further door leading in to the:
Kitchen/Breakfast Room - 4.88m x 2.41m (16'0" x 7'10") - Tiled flooring, UPVC double glazed windows on to front and side elevations, with a fitted kitchen comprising: a selection of base and wall units (one of which houses the Worcester Bosch combi boiler) with granite work surfaces over, inset 1.5 stainless steel sink with draining area to one side and (H&C) mixer tap above with tiled splashbacks behind, and with a selection of appliances to include: a freestanding Belling cooker which comprises five gas rings above, two ovens and a grill below with complementary extractor hood above, an integrated Beko dishwasher, integrated Beko washing machine, Beko fridge/freezer, and eye level Prima microwave; with a partly glazed UPVC door leading out to the side garden.
Inner Hallway - Fitted carpet as laid, inspection hatch to loft space and a door leading in to:
Bathroom - Tiled flooring, opaque UPVC double glazed window on to side elevation, fully tiled walls and a bathroom suite comprising: a panelled bath with (H&C) mixer tap above with shower attachment, pedestal hand basin and low flush WC.
Bedroom One - 3.55m x 2.64m (11'7" x 8'7" ) - Fitted carpets as laid and a panel of integrated wardrobes with sliding mirror fronted access doors which contain a selection of clothes rails and shelving. Double opening doors leading through to the:
Garden Room - 3.73m x 3.27m (12'2" x 10'8") - An impressive and recently constructed addition to the property with wood effect laminate flooring, UPVC double glazed windows on to rear and side elevations allowing views over the garden, along with a velux skylight; with double opening fully glazed patio doors leading out to side.
The room presently serves as a music room but offers scope for a variety of onward usages.
Bedroom Two - 3.34m x 2.48m (10'11" x 8'1") - Fitted carpet as laid, UPVC double glazed window onto rear elevation and a panel of recessed wardrobes with mirror fronted sliding doors containing a selection of clothes rails and shelving.
Outside - The property is approached over a tarmac driveway flanked to one side by a low maintenance front garden which comprises a gravelled bed interspersed with a range of maturing foliage, with a mid height timber gate leading around the side of the property to the:
Side Garden - Which at present serves as a delightful seating area with views reaching over the surrounding landscape but which could be utilised as further parking, should this be required, with an area of artificial lawn and which leads on to the:
Single Garage - Concrete floors, metal up and over front access door and with power and light laid on.
Rear Garden - A particularly notable feature of the property having been much improved by the current vendors to now stand as a lovely external space to complement the calibre of the bungalow; with an attractive Indian sandstone patio area representing an ideal space for outdoor dining and entertaining, with a low level brick wall retaining a lawn with Indian sandstone steps rising to the side of this, flanked to one side by space for a timber garden storage shed and further rising to a further elevated seating area with slate gravel and providing far-reaching views to the east.
Services - We understand that the property has the benefit of mains water, gas, electricity and drainage.
Tenure - The property is said to be of freehold tenure and vacant possession will be given on completion of the purchase.
Local Authority - Denbighshire County Council, PO Box 62, Ruthin, LL15 9AZ.
Council Tax - The property is in Band 'D' on the Council Register.
Viewings - By appointment through Halls, The Square, Ellesmere, Shropshire. Tel: .
Similar Properties
Like this property? Maybe you'll like these ones close by too.
