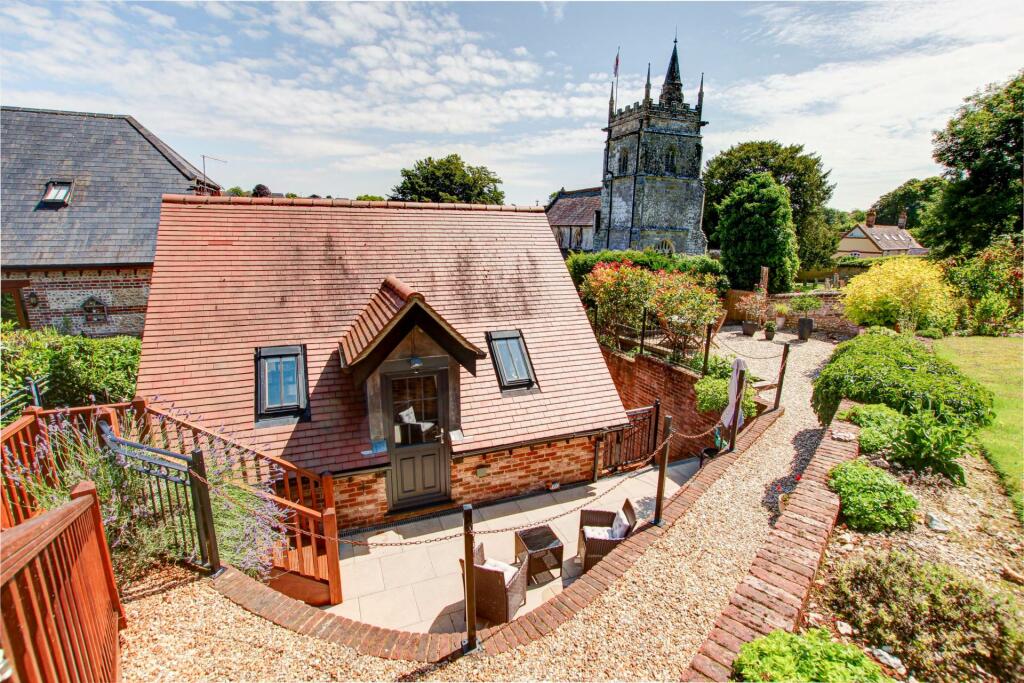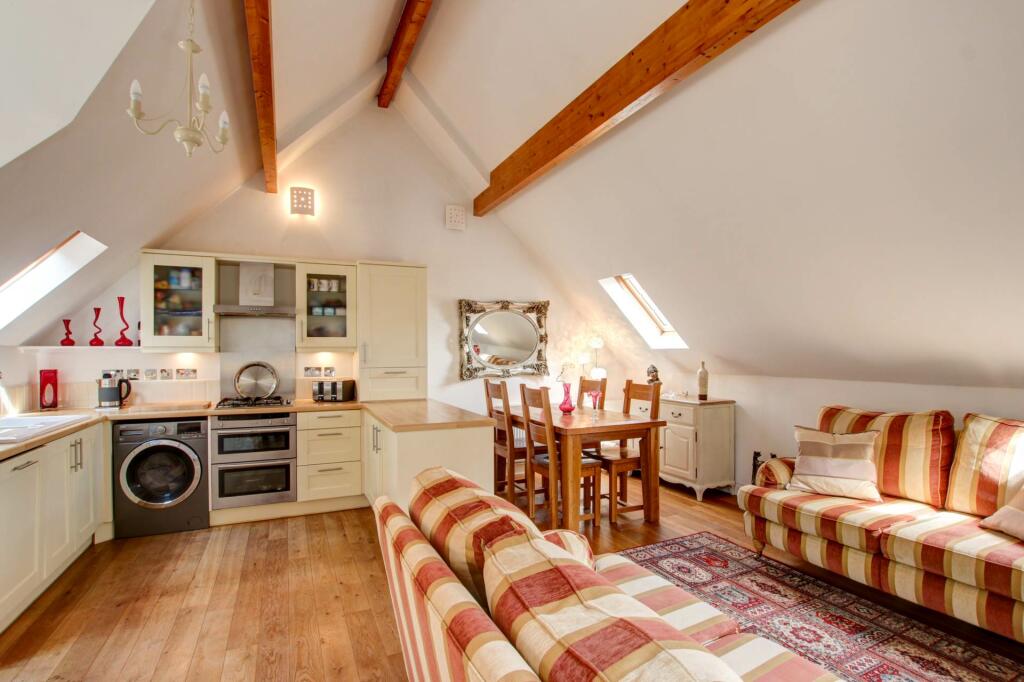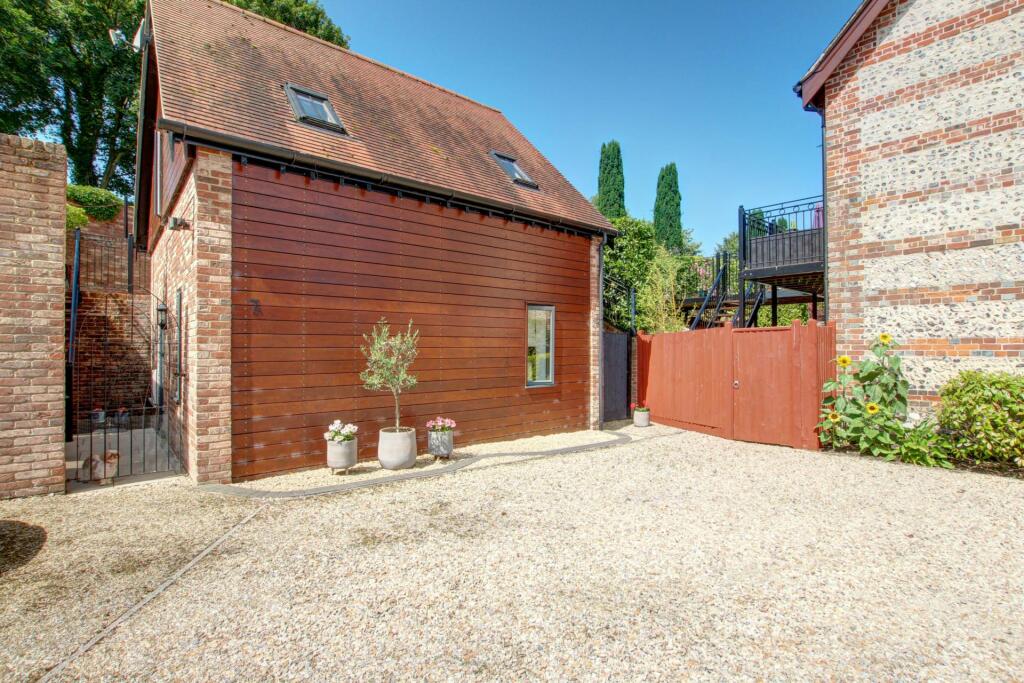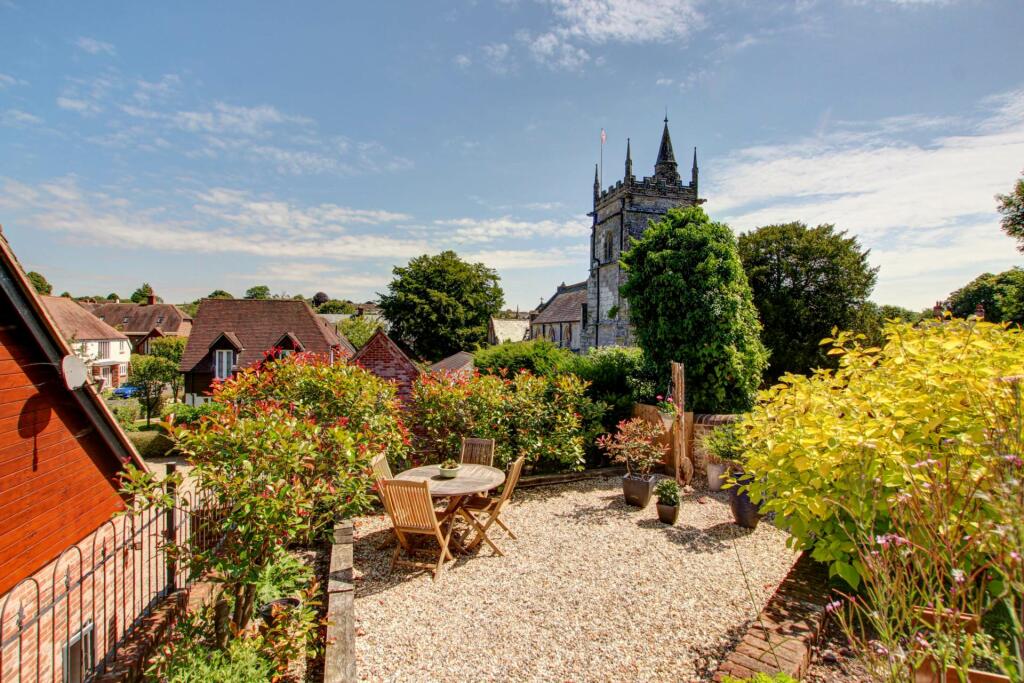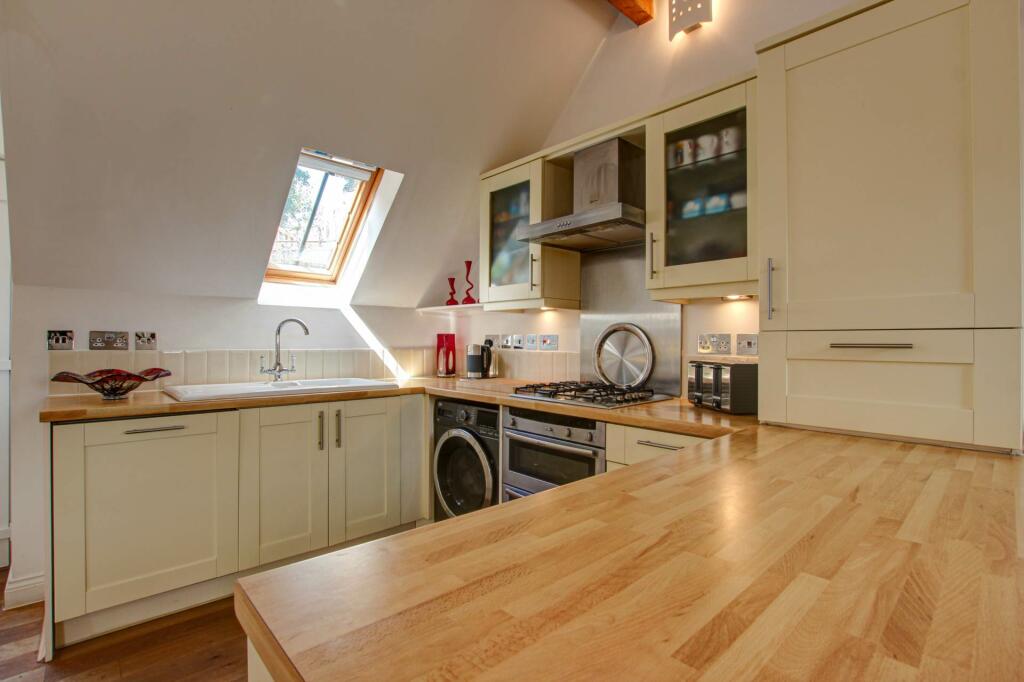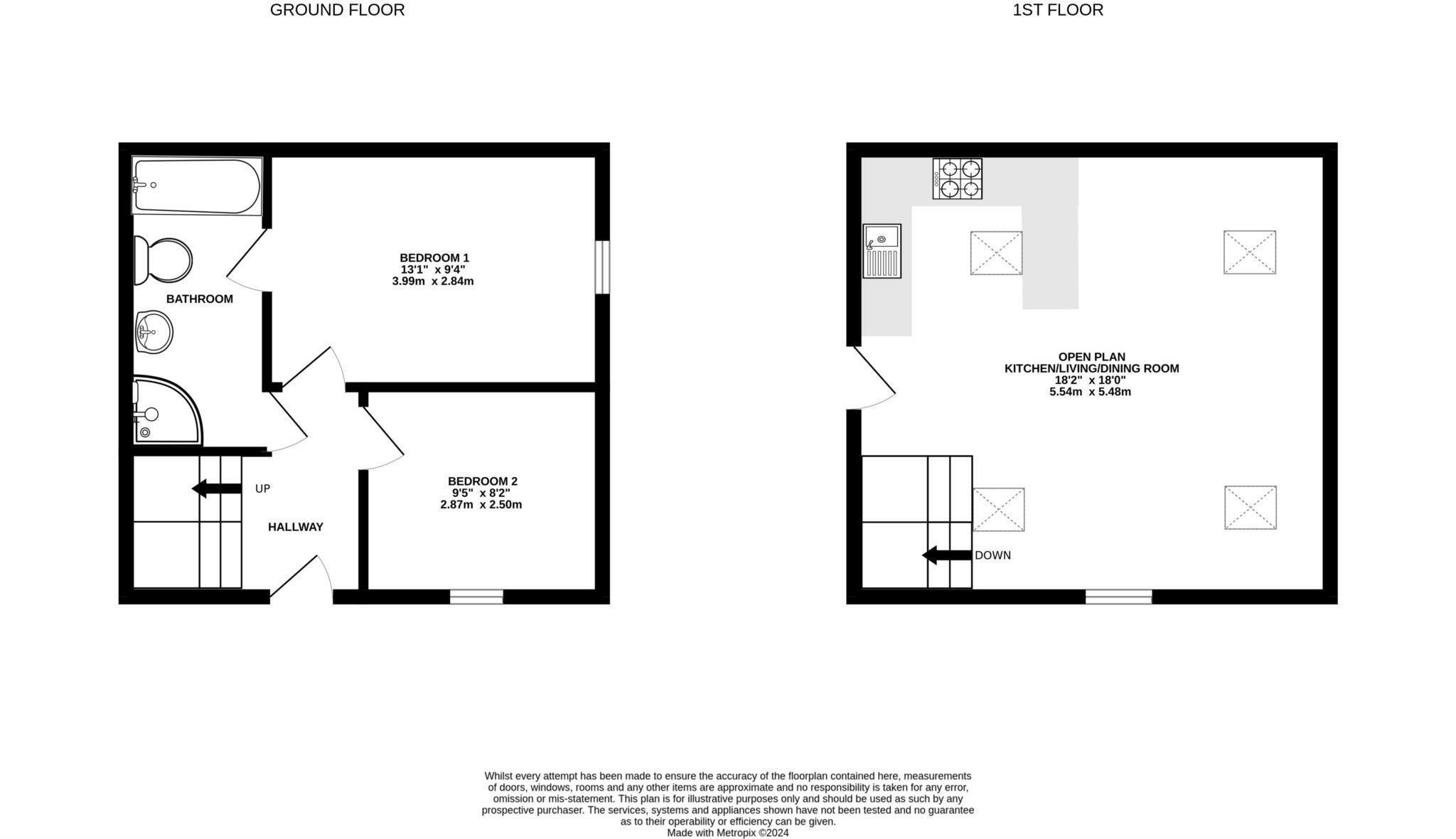- Superb Location +
- Gas Central Heating +
- Pleasant Garden +
- Popular Village +
- Parking +
- Open/Plan Living +
A superbly presented two bedroom detached house with uninterrupted views of Pimperne Church.
This superb property is an upside down dwelling with the two double bedrooms being found on ground floor and the contemporary open plan living area being located on the first floor. The property needs to be viewed in person to truly experience the quality finish throughout.
One of the many features of this home built by award winning developers Wyatt Homes, is the magnificent open-plan kitchen/living/dining area, with a vaulted ceiling and oak flooring.
The kitchen area is fitted with cream Shaker style units which are complimented by a tiled splash back. Base and wall units provide cupboard and drawer storage, with a velux window providing natural light. There is an integral fridge/freezer and dishwasher, along with space and plumbing for washing machine, current washer/dryer is being left by the current owner.
From this space a single door leads out to a private walled patio which makes a fantastic area for entertaining within the summer months.
On the ground floor, the main entrance hallway has a useful storage cupboard and there are two spacious bedrooms. These rooms are served by a large exquisite `Jack & Gill` Bathroom which has been tastefully tiled and benefits from a separate shower cubicle.
Externally, the property has extensive work carried out. from the patio a completely renovated staircase leads to the main southerly garden which enjoys stunning views over Pimperne village and beyond.
The fantastically landscaped and picturesque garden is mainly laid to lawn yet the current owner has cautiously placed flower beds around the grassed areas. Mature trees to the far end with a storage shed. A historical wall acts as the boundary to the Church grounds, another particular feature of this stunning property.
To the front of the property there is an allocated parking space and a useful gated storage area.
Previous planning permission was granted to build a double storey extension, details of which Forum Sales & Lettings can provide upon request.
Hallway
Bedroom 1 - 13'1" (3.99m) x 9'4" (2.84m)
Bedroom 2 - 9'5" (2.87m) x 8'2" (2.49m)
Bathroom
Open Plan Kitchen/Living/Dining Room - 18'2" (5.54m) x 18'0" (5.49m)
Notice
Please note we have not tested any apparatus, fixtures, fittings, or services. Interested parties must undertake their own investigation into the working order of these items. All measurements are approximate and photographs provided for guidance only.
