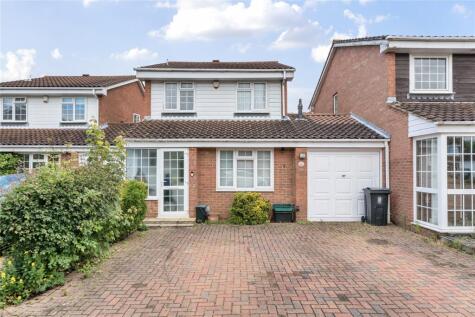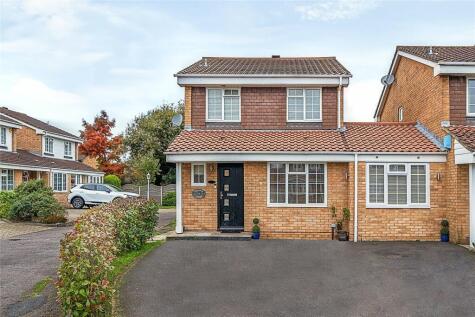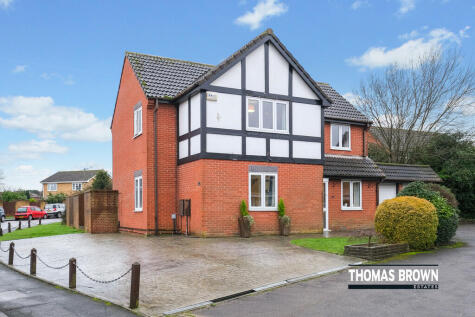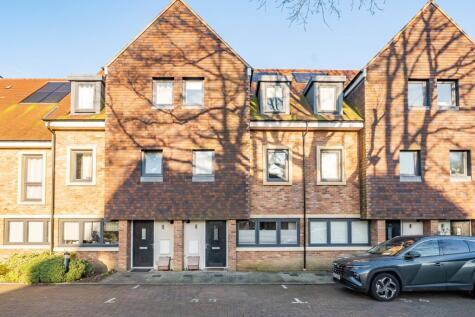4 Bed Detached House, Single Let, Orpington, BR6 7TS, £675,000
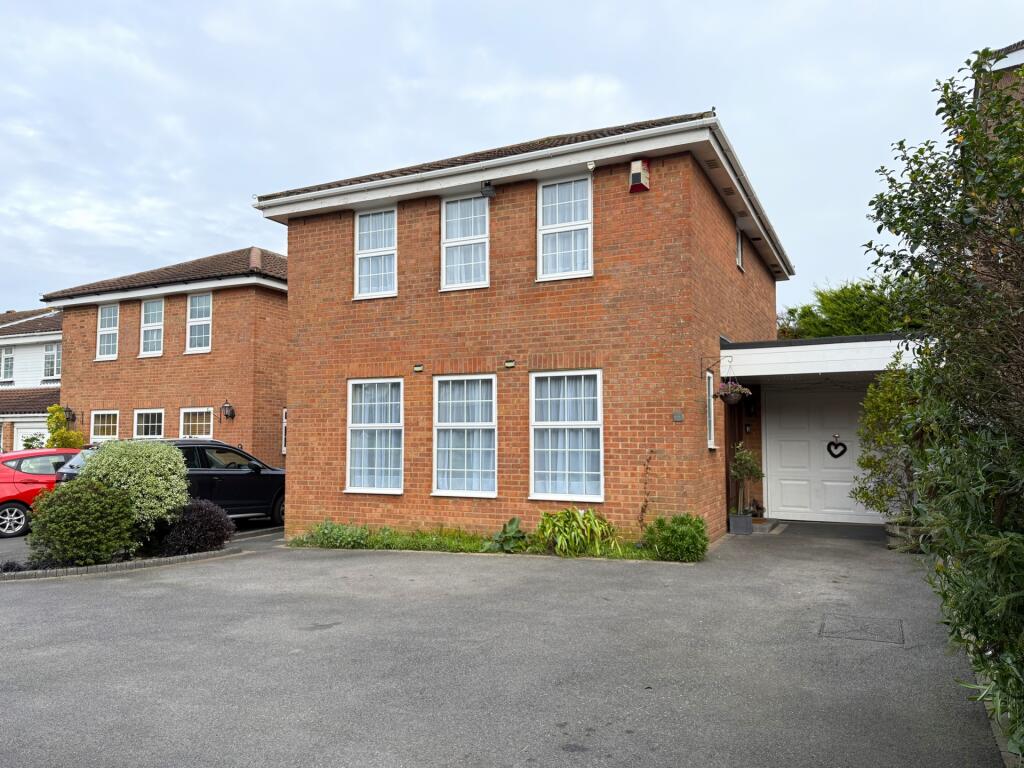
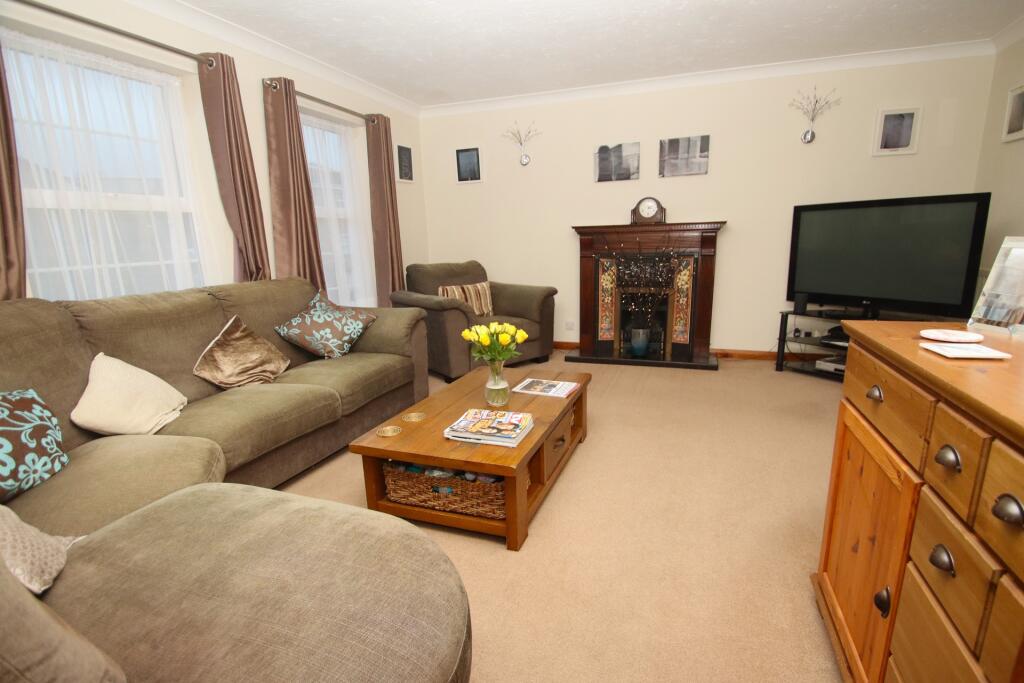
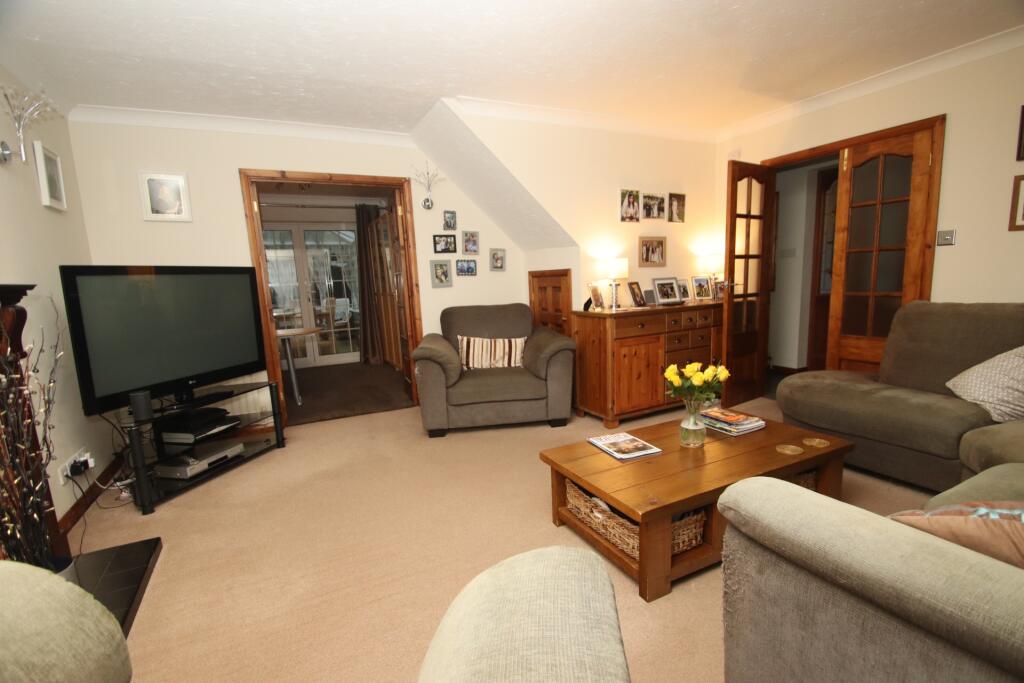
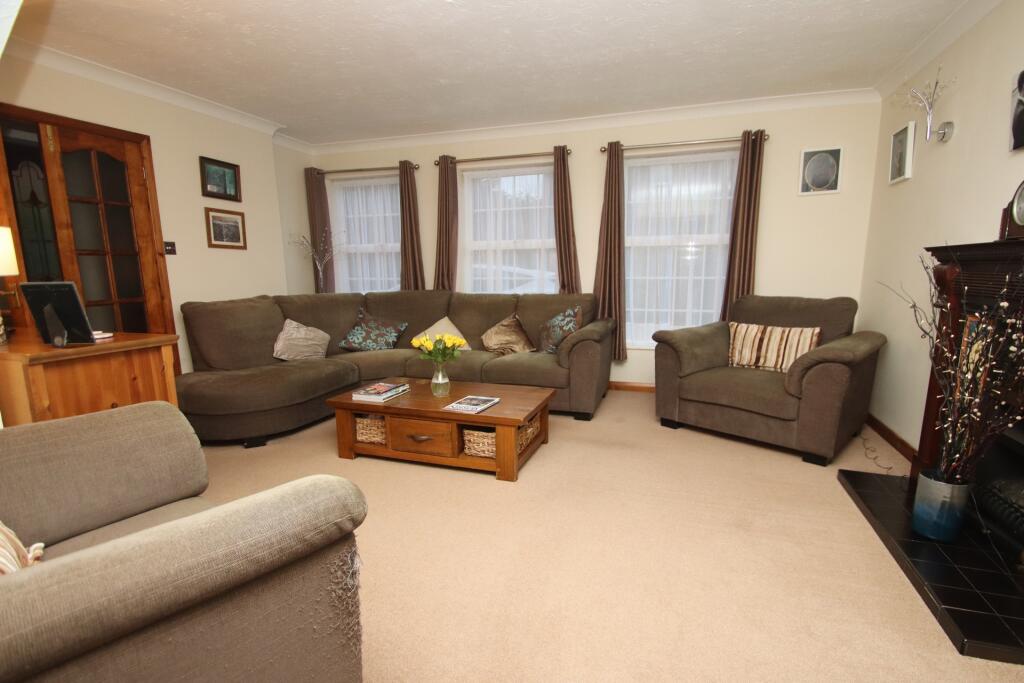
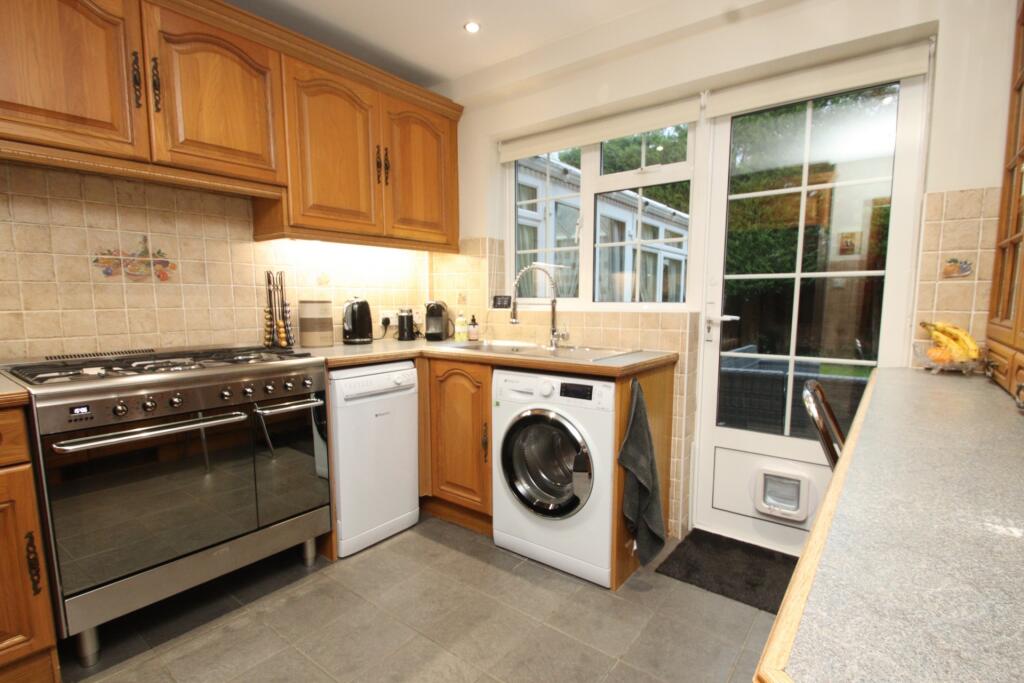
ValuationUndervalued
| Sold Prices | £400K - £1.6M |
| Sold Prices/m² | £3.5K/m² - £10.9K/m² |
| |
Square Metres | ~129.26 m² |
| Price/m² | £5.2K/m² |
Value Estimate | £767,752£767,752 |
| BMV | 14% |
Cashflows
Cash In | |
Purchase Finance | MortgageMortgage |
Deposit (25%) | £168,750£168,750 |
Stamp Duty & Legal Fees | £42,700£42,700 |
Total Cash In | £211,450£211,450 |
| |
Cash Out | |
Rent Range | £2,000 - £3,750£2,000 - £3,750 |
Rent Estimate | £2,106 |
Running Costs/mo | £2,551£2,551 |
Cashflow/mo | £-445£-445 |
Cashflow/yr | £-5,335£-5,335 |
Gross Yield | 4%4% |
Local Sold Prices
50 sold prices from £400K to £1.6M, average is £725.5K. £3.5K/m² to £10.9K/m², average is £5.9K/m².
| Price | Date | Distance | Address | Price/m² | m² | Beds | Type | |
| £605K | 01/21 | 0.03 mi | 4, Fieldside Close, Orpington, Greater London BR6 7TT | £6,302 | 96 | 4 | Detached House | |
| £710K | 09/21 | 0.06 mi | 3, Bridle Way, Orpington, Greater London BR6 7TJ | - | - | 4 | Detached House | |
| £605K | 12/20 | 0.1 mi | 17, Paddock Close, Farnborough, Orpington, Greater London BR6 7TL | £5,762 | 105 | 4 | Detached House | |
| £600K | 02/21 | 0.12 mi | 14, Arden Grove, Orpington, Greater London BR6 7WD | £3,509 | 171 | 4 | Detached House | |
| £740K | 08/21 | 0.13 mi | 2, Lyndhurst Close, Orpington, Greater London BR6 7UW | - | - | 4 | Detached House | |
| £680K | 02/21 | 0.14 mi | 15, Starts Hill Avenue, Farnborough, Orpington, Greater London BR6 7AU | £6,939 | 98 | 4 | Semi-Detached House | |
| £657K | 12/22 | 0.21 mi | 62, Starts Hill Road, Farnborough, Orpington, Greater London BR6 7AP | £5,919 | 111 | 4 | Semi-Detached House | |
| £660K | 11/21 | 0.26 mi | 4, Ladycroft Gardens, Orpington, Greater London BR6 7DE | - | - | 4 | Detached House | |
| £675K | 03/23 | 0.27 mi | 31, Bassetts Way, Farnborough, Orpington, Greater London BR6 7AF | - | - | 4 | Semi-Detached House | |
| £620K | 08/23 | 0.28 mi | 36, Gladstone Road, Farnborough, Orpington, Greater London BR6 7DZ | £7,949 | 78 | 4 | Semi-Detached House | |
| £472K | 05/21 | 0.31 mi | 7, Winton Road, Orpington, Greater London BR6 7AL | £4,291 | 110 | 4 | Semi-Detached House | |
| £697.5K | 03/21 | 0.36 mi | 16, Masefield View, Orpington, Greater London BR6 8PH | £5,536 | 126 | 4 | Semi-Detached House | |
| £700K | 01/21 | 0.4 mi | 29, Masefield View, Orpington, Greater London BR6 8PH | £4,487 | 156 | 4 | Semi-Detached House | |
| £675K | 11/21 | 0.4 mi | 52, Wellbrook Road, Orpington, Greater London BR6 7AB | £5,533 | 122 | 4 | Semi-Detached House | |
| £714K | 05/23 | 0.42 mi | 18, Partridge Drive, Orpington, Greater London BR6 8PE | £7,069 | 101 | 4 | Semi-Detached House | |
| £1.2M | 05/23 | 0.44 mi | 1, Norman Close, Orpington, Greater London BR6 8EH | £8,523 | 141 | 4 | Detached House | |
| £700K | 06/21 | 0.46 mi | 1, Mosslea Road, Orpington, Greater London BR6 8HP | - | - | 4 | Detached House | |
| £740K | 08/23 | 0.49 mi | 29, Oleander Close, Orpington, Greater London BR6 7TQ | - | - | 4 | Detached House | |
| £775K | 02/23 | 0.49 mi | 20, Mada Road, Orpington, Greater London BR6 8HG | - | - | 4 | Semi-Detached House | |
| £825K | 09/23 | 0.51 mi | 16, Pondfield Road, Orpington, Greater London BR6 8HJ | - | - | 4 | Detached House | |
| £906K | 06/21 | 0.51 mi | 19, Pondfield Road, Orpington, Greater London BR6 8HJ | £5,961 | 152 | 4 | Detached House | |
| £701K | 06/23 | 0.52 mi | 15, Tubbenden Drive, Orpington, Greater London BR6 9PA | - | - | 4 | Semi-Detached House | |
| £797.5K | 05/21 | 0.52 mi | 4, Winterborne Avenue, Orpington, Greater London BR6 9RH | - | - | 4 | Detached House | |
| £820K | 04/23 | 0.52 mi | 14, Winterborne Avenue, Orpington, Greater London BR6 9RH | £7,282 | 113 | 4 | Detached House | |
| £717.5K | 12/22 | 0.54 mi | 27, Red Oak Close, Orpington, Greater London BR6 8HH | - | - | 4 | Semi-Detached House | |
| £875K | 04/21 | 0.54 mi | 4, The Birches, Orpington, Greater London BR6 8NH | - | - | 4 | Detached House | |
| £590K | 01/21 | 0.55 mi | 11, Fairview Drive, Orpington, Greater London BR6 9NX | £5,514 | 107 | 4 | Semi-Detached House | |
| £760K | 09/21 | 0.58 mi | 22, Broughton Road, Orpington, Greater London BR6 8EQ | - | - | 4 | Semi-Detached House | |
| £745K | 06/21 | 0.59 mi | 55, Grange Road, Orpington, Greater London BR6 8EB | - | - | 4 | Semi-Detached House | |
| £800K | 06/23 | 0.59 mi | 91, Grange Road, Orpington, Greater London BR6 8EB | - | - | 4 | Semi-Detached House | |
| £730K | 06/21 | 0.6 mi | 36, Rusland Avenue, Orpington, Greater London BR6 8AT | £9,733 | 75 | 4 | Semi-Detached House | |
| £558K | 06/21 | 0.61 mi | 39, Melrose Crescent, Orpington, Greater London BR6 9NT | £4,982 | 112 | 4 | Detached House | |
| £815K | 10/20 | 0.62 mi | 236, Crofton Road, Orpington, Greater London BR6 8JQ | £5,699 | 143 | 4 | Detached House | |
| £1.5M | 06/21 | 0.62 mi | 17, Ninhams Wood, Orpington, Greater London BR6 8NJ | - | - | 4 | Detached House | |
| £760K | 12/22 | 0.63 mi | 8, Munnery Way, Orpington, Greater London BR6 8QD | - | - | 4 | Detached House | |
| £1.0M | 08/23 | 0.65 mi | 1, Oakwood Gardens, Orpington, Greater London BR6 8JL | £5,424 | 191 | 4 | Detached House | |
| £750K | 03/21 | 0.68 mi | 6, Wentworth Close, Orpington, Greater London BR6 7EJ | £6,048 | 124 | 4 | Detached House | |
| £945K | 03/21 | 0.71 mi | 8, Darrick Wood Road, Orpington, Greater London BR6 8AW | £8,289 | 114 | 4 | Semi-Detached House | |
| £895K | 05/23 | 0.72 mi | 132, Tubbenden Lane, Orpington, Greater London BR6 9PR | - | - | 4 | Detached House | |
| £721K | 03/21 | 0.72 mi | 1, Wistaria Close, Orpington, Greater London BR6 8LE | - | - | 4 | Detached House | |
| £760K | 02/23 | 0.73 mi | 187, Crofton Road, Orpington, Greater London BR6 8JB | £6,302 | 121 | 4 | Detached House | |
| £750K | 06/23 | 0.73 mi | 19, Darrick Wood Road, Orpington, Greater London BR6 8AN | - | - | 4 | Semi-Detached House | |
| £1.6M | 03/21 | 0.75 mi | 29, The Glen, Orpington, Greater London BR6 8LP | £9,360 | 172 | 4 | Detached House | |
| £446.5K | 06/21 | 0.75 mi | 72, Northlands Avenue, Orpington, Greater London BR6 9LZ | £5,380 | 83 | 4 | Semi-Detached House | |
| £587K | 08/23 | 0.75 mi | 87, Borkwood Way, Orpington, Greater London BR6 9PE | £10,870 | 54 | 4 | Semi-Detached House | |
| £850K | 12/22 | 0.76 mi | 1, Wistaria Close, Orpington, Greater London BR6 8LE | - | - | 4 | Detached House | |
| £1.0M | 07/23 | 0.79 mi | 2, Pound Court Drive, Orpington, Greater London BR6 8AH | - | - | 4 | Detached House | |
| £400K | 02/21 | 0.8 mi | 126, Southfleet Road, Orpington, Greater London BR6 9SW | £3,883 | 103 | 4 | Terraced House | |
| £575.2K | 12/20 | 0.81 mi | 3, Barry Close, Orpington, Greater London BR6 9TD | £5,639 | 102 | 4 | Terraced House | |
| £520K | 04/21 | 0.82 mi | 36, Gumping Road, Orpington, Greater London BR5 1RX | £7,123 | 73 | 4 | Terraced House |
Local Rents
29 rents from £2K/mo to £3.8K/mo, average is £2.5K/mo.
| Rent | Date | Distance | Address | Beds | Type | |
| £2,250 | 12/24 | 0.06 mi | Hunters Grove, Orpington, BR6 | 4 | Detached House | |
| £3,000 | 03/24 | 0.13 mi | - | 4 | Detached House | |
| £3,000 | 12/24 | 0.15 mi | Harlands Grove Orpington BR6 | 4 | Detached House | |
| £3,499 | 12/24 | 0.16 mi | - | 4 | Terraced House | |
| £2,050 | 02/25 | 0.25 mi | - | 3 | Semi-Detached House | |
| £2,100 | 03/24 | 0.25 mi | Farnborough Common, Orpington, BR6 | 3 | Flat | |
| £2,250 | 12/24 | 0.26 mi | Bassetts Close, Orpington, Kent, BR6 | 4 | Semi-Detached House | |
| £2,250 | 01/24 | 0.27 mi | - | 4 | Semi-Detached House | |
| £2,500 | 12/24 | 0.27 mi | - | 4 | Semi-Detached House | |
| £2,250 | 03/24 | 0.3 mi | Royal Close, Locksbottom, Orpington, Kent, BR6 | 3 | Terraced House | |
| £2,350 | 03/24 | 0.31 mi | Church Road Farnborough BR6 | 3 | Flat | |
| £3,750 | 12/24 | 0.37 mi | - | 4 | Detached House | |
| £2,850 | 12/24 | 0.38 mi | - | 3 | Semi-Detached House | |
| £2,150 | 03/24 | 0.42 mi | - | 3 | Terraced House | |
| £2,900 | 03/24 | 0.42 mi | Partridge Drive Orpington BR6 | 5 | Detached House | |
| £2,900 | 03/24 | 0.42 mi | Partridge Drive, Orpington, BR6 | 5 | Detached House | |
| £2,900 | 12/24 | 0.42 mi | Partridge Drive Orpington BR6 | 5 | Detached House | |
| £2,500 | 01/24 | 0.48 mi | - | 4 | Detached House | |
| £2,500 | 12/24 | 0.48 mi | - | 4 | Detached House | |
| £2,850 | 12/24 | 0.49 mi | Barkway Drive, Orpington, BR6 | 4 | Flat | |
| £2,850 | 12/24 | 0.49 mi | - | 4 | Terraced House | |
| £2,750 | 04/25 | 0.49 mi | - | 4 | Terraced House | |
| £2,650 | 12/24 | 0.49 mi | - | 4 | Terraced House | |
| £2,000 | 02/24 | 0.58 mi | - | 3 | Semi-Detached House | |
| £2,200 | 12/24 | 0.59 mi | Crofton Road Orpington Kent BR6 8JF | 3 | Terraced House | |
| £2,250 | 12/24 | 0.59 mi | Crofton Road Orpington BR6 | 3 | Flat | |
| £2,250 | 12/24 | 0.59 mi | Crofton Road Orpington BR6 | 3 | Flat | |
| £2,350 | 12/24 | 0.6 mi | Crofton Road, Orpington, BR6 | 3 | Flat | |
| £2,850 | 04/25 | 0.61 mi | - | 4 | Detached House |
Local Area Statistics
Population in BR6 | 46,06546,065 |
Population in Orpington | 92,06892,068 |
Town centre distance | 1.36 miles away1.36 miles away |
Nearest school | 0.20 miles away0.20 miles away |
Nearest train station | 1.16 miles away1.16 miles away |
| |
Rental demand | Landlord's marketLandlord's market |
Rental growth (12m) | +1%+1% |
Sales demand | Balanced marketBalanced market |
Capital growth (5yrs) | +20%+20% |
Property History
Listed for £675,000
January 6, 2025
Floor Plans
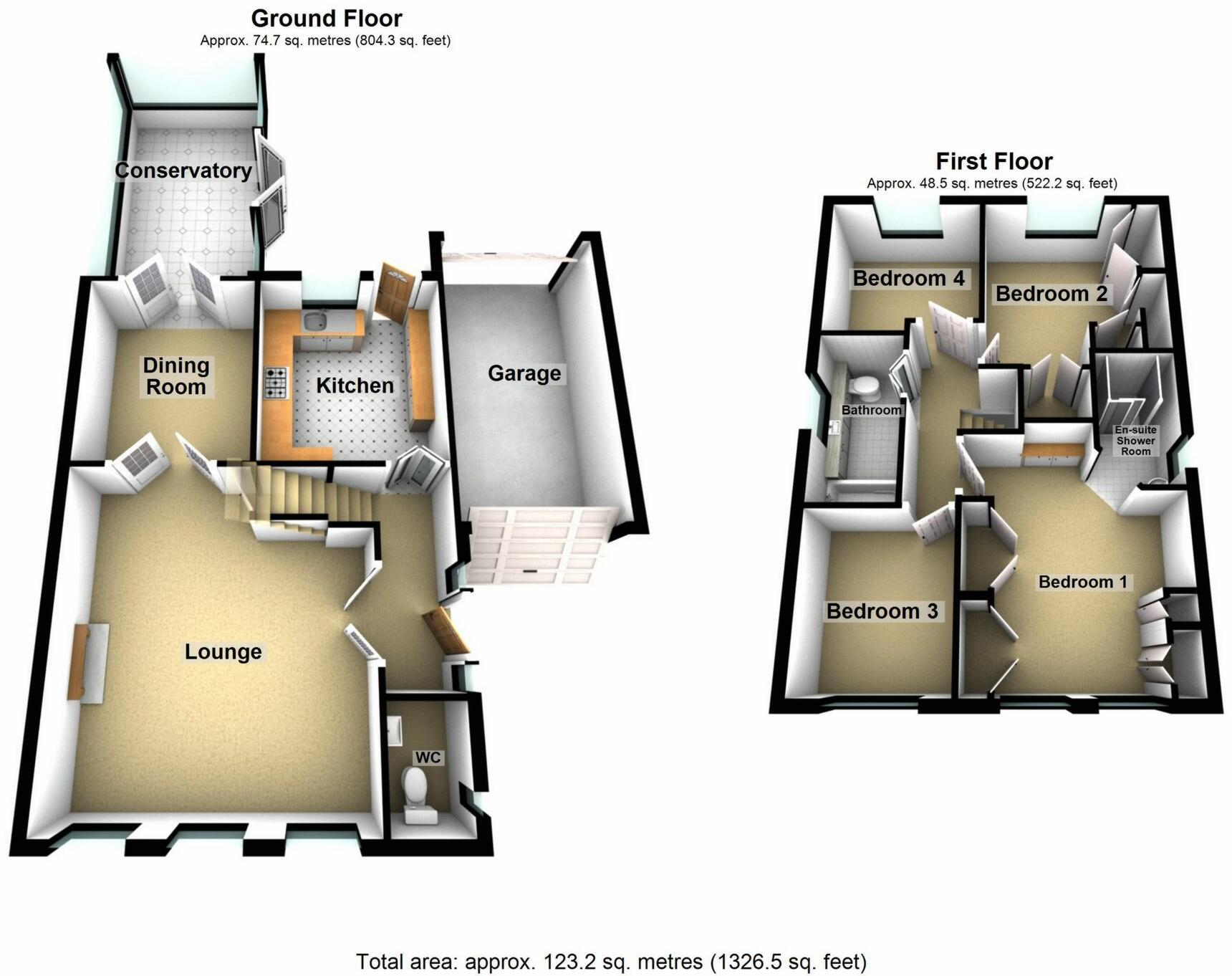
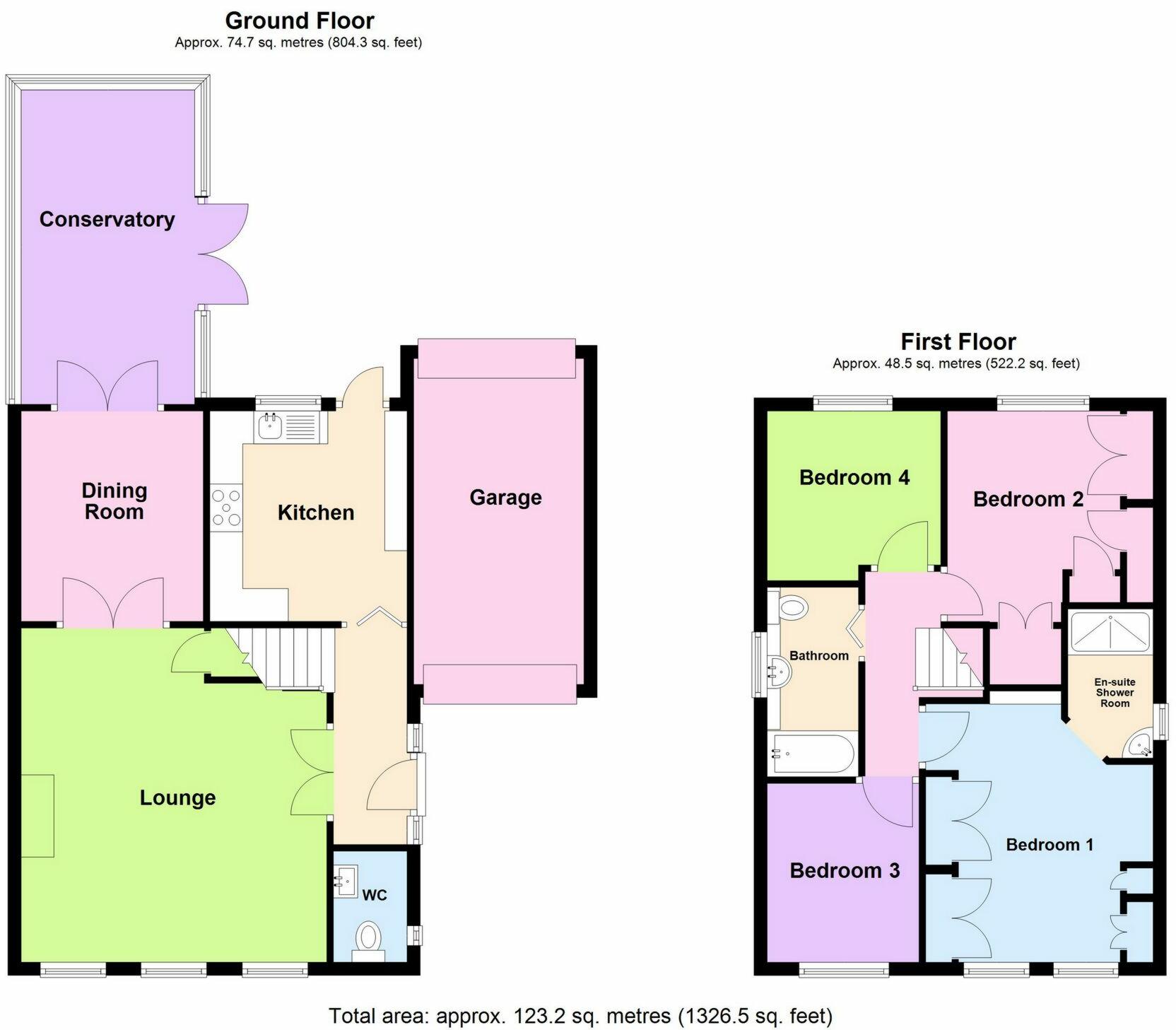
Description
- Chain free +
- Detached family home +
- 4 Bedrooms +
- 2 Reception rooms plus a conservatory +
- Family bathroom, plus en-suite shower room +
- Garage +
- Off-street parking for multiple vehicles +
- Maintainable sized garden +
- 0.3 miles to Darrick Wood Schools +
- Shops and amenities nearby in Locksbottom High Street +
Kenton are pleased to present this well-maintained detached family home to the market, offered for the first time in nearly 40 years since the current owners moved in when the development was built. With no onward chain, the property features a spacious family lounge leading to a separate dining room which is currently being utilised as a home office. A large conservatory, fitted kitchen, and guest cloakroom complete the ground floor accommodation. Upstairs you will find four bedrooms (comprising 2 double bedrooms and 2 singles) with 3 of the bedrooms benefiting from built-in storage. Furthermore, the main bedroom includes an en-suite shower room for added convenience. The property also benefits from a manageable rear garden with a vegetable patch, an attached garage with a covered porch, and off-street parking for several vehicles via a driveway. Located in a popular development, Greenacres Close is within 0.3 miles of the well-regarded Darrick Wood Schools and 0.4 miles from Farnborough Primary School. Locksbottom High Street is within easy access, offering various shops, restaurants, and amenities, with Bromley also only a circa 15-minute drive away. This home has been well-looked after throughout and presents potential for reconfiguration, subject to the usual permissions and regulations; a great opportunity for family living in a sought-after location therefore. We highly recommend your earliest attention to view.
Entrance Hall: Frosteddoor to side, staircase to first floor, radiator, tiled flooring.
Lounge: 16'8" x 15'3" (5.08m x 4.65m), Three double glazed windows to front, feature fireplace, understairs cupboard, two radiators, coved ceiling, fitted carpet. Double doors onto:
Dining Room: 10'6" x 9'1" (3.20m x 2.77m), Currently being utilised as an office. Double glazed doors to the conservatory, fitted wall cupboards, radiator, coved ceiling, fitted carpet.
Conservatory: 15'8" x 8'8" (4.78m x 2.64m), Situated on a low brick base, double glazed throughout, double glazed French doors to the garden, ceiling fan, radiator, laminate flooring.
Kitchen: 9'10" x 9'10" (3.00m x 3.00m), Double glazed door and window to the rear, range of matching wall and base units, cupboards and drawers, fitted cispaly cabinet, stainless steel sink unit with mixer tap, extensive working surfaces with splashback tiling, space for range style cooker, space for American fridge/freezer, space for washing machine, space for slimline dishwasher, tiled flooring.
W.C.: Double glazed frosted window to the side, low-level WC, wash hand basin with splashback, tiled flooring.
Landing: Access to loft, fitted carpet.
Bedroom 1: 12'0" x 11'4" (3.66m x 3.45m), Two double glazed windows to the front, extensive range of fitted wardrobes and drawers, radiator, fitted carpet. Opening on to:
En-suite Shower Room: Double glazed frosted window to the side, fully tiled walls, shower cubicle, wash hand basin, towel rail, fitted carpet.
Bedroom 2: 10'9" x 9'11" (3.28m x 3.02m), Double glazed window to the rear, extensive range of both fitted and built in wardrobes, radiator, fitted carpet.
Bedroom 3: 8'11" x 7'7" (2.72m x 2.31m), Double glazed window to the front, radiator, fitted carpet.
Bedroom 4: 8'1" x 7'8" (2.46m x 2.34m), Double glazed window to the rear, fitted double wardrobe, radiator, fitted carpet.
Bathroom: Double glazed frosted window to the side, bath with shower over, low-level WC, wash hand basin in vanity unit, fully tiled walls, radiator, tiled flooring.
Rear Garden: Decking area, traditional lawn, vegetable patches, mature shrubs, access to rear of the garage.
Garage: Up and over doors to both the front and back.
Driveway: Off-street parking for multiple vehicles.
Similar Properties
Like this property? Maybe you'll like these ones close by too.
