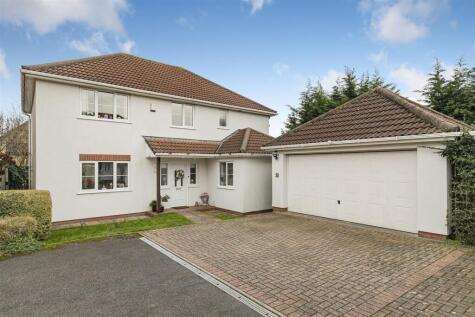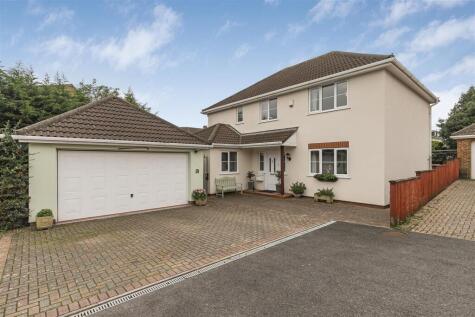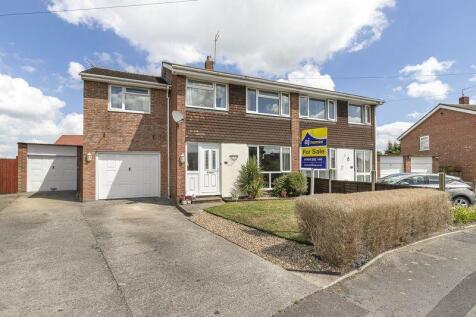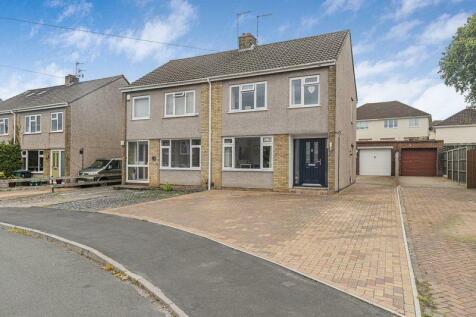4 Bed Detached House, Single Let, Bristol, BS36 2PZ, £399,999
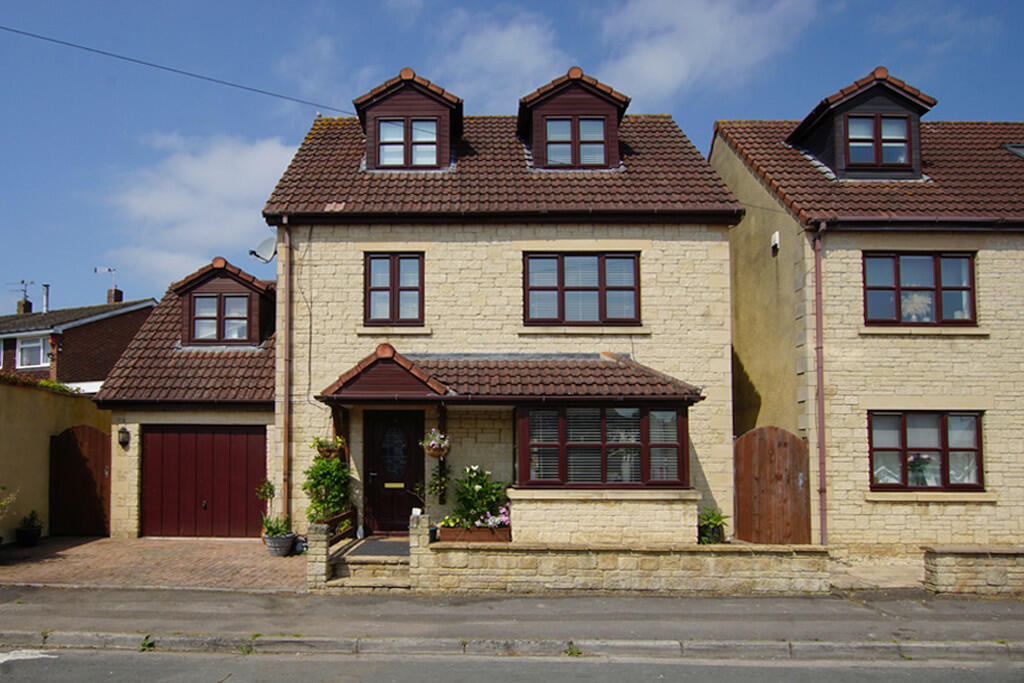
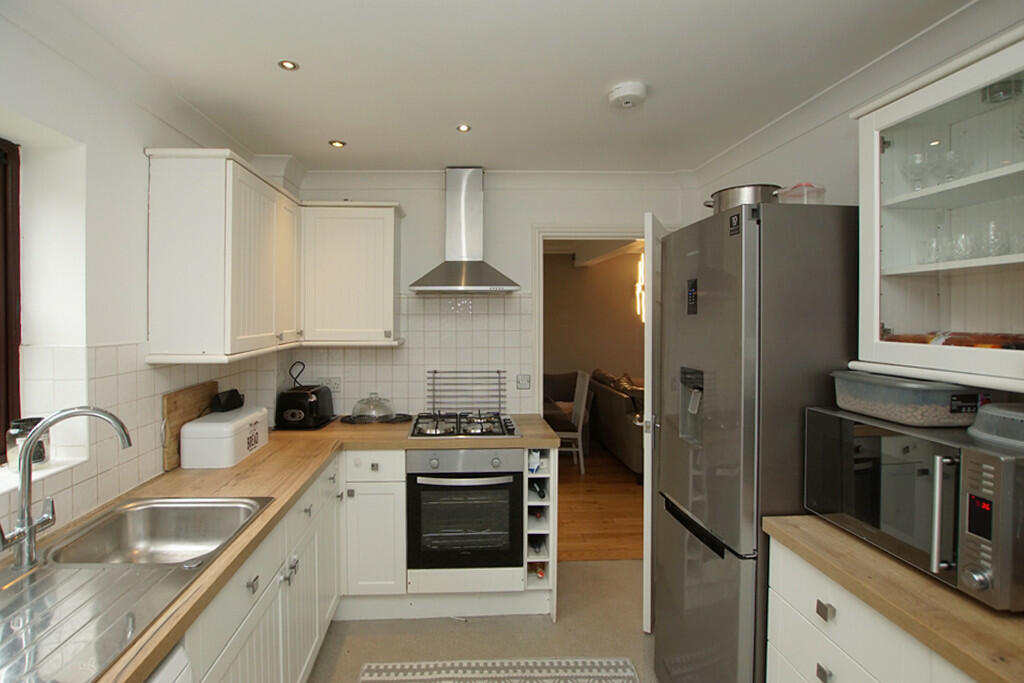
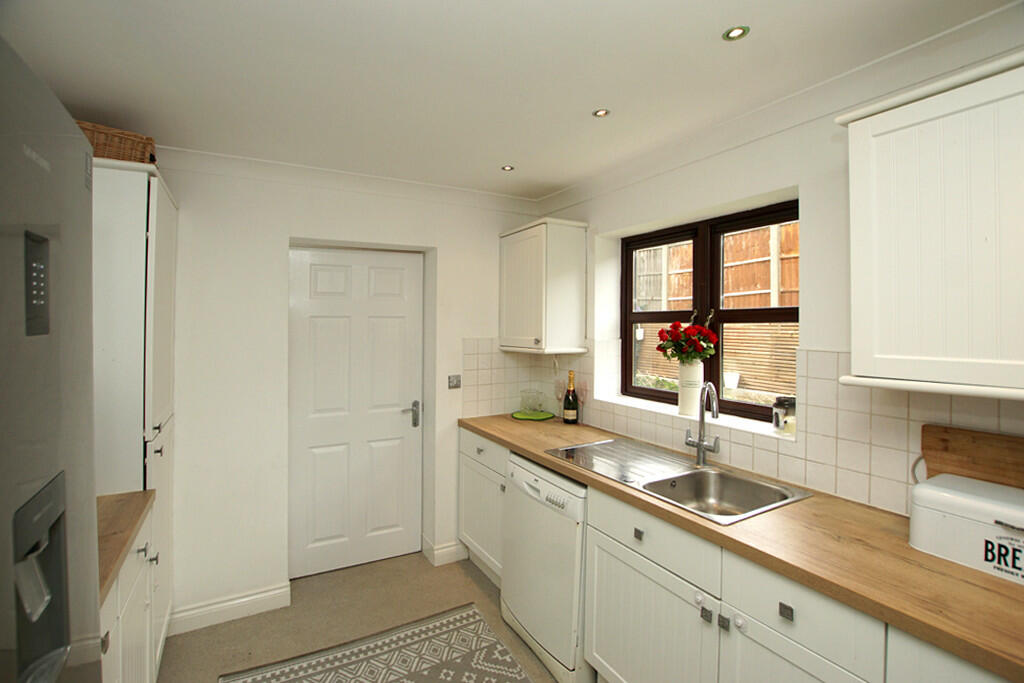
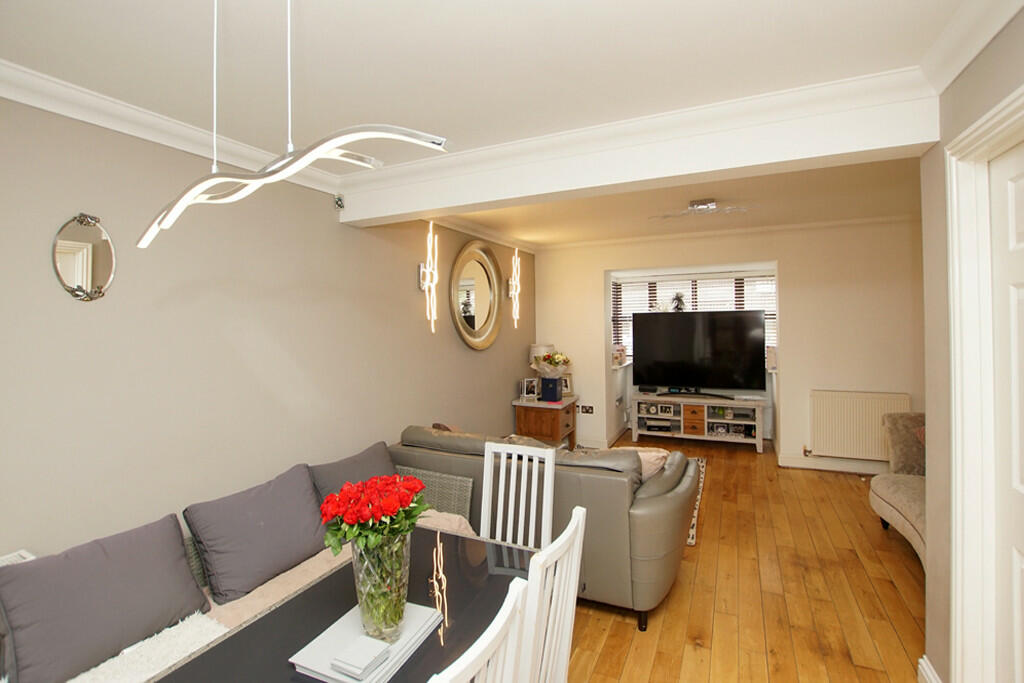
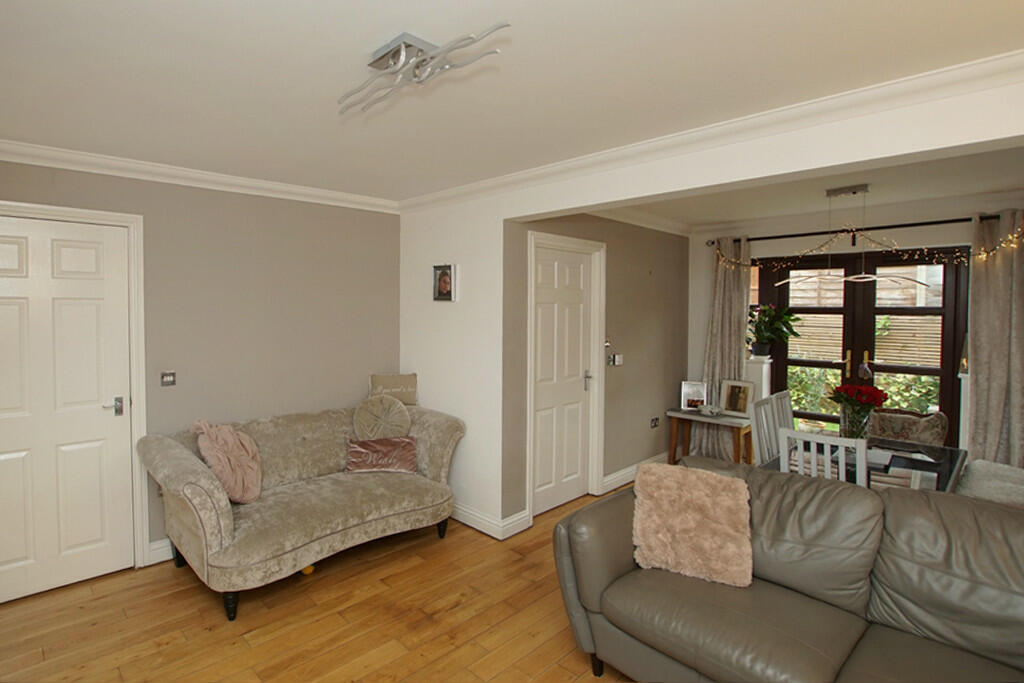
ValuationUndervalued
| Sold Prices | £313K - £964K |
| Sold Prices/m² | £2.6K/m² - £7.6K/m² |
| |
Square Metres | ~129.26 m² |
| Price/m² | £3.1K/m² |
Value Estimate | £471,992£471,992 |
| BMV | 18% |
Cashflows
Cash In | |
Purchase Finance | MortgageMortgage |
Deposit (25%) | £100,000£100,000 |
Stamp Duty & Legal Fees | £31,200£31,200 |
Total Cash In | £131,200£131,200 |
| |
Cash Out | |
Rent Range | £800 - £6,000£800 - £6,000 |
Rent Estimate | £950 |
Running Costs/mo | £1,460£1,460 |
Cashflow/mo | £-510£-510 |
Cashflow/yr | £-6,120£-6,120 |
Gross Yield | 3%3% |
Local Sold Prices
50 sold prices from £313K to £964K, average is £479.5K. £2.6K/m² to £7.6K/m², average is £3.6K/m².
| Price | Date | Distance | Address | Price/m² | m² | Beds | Type | |
| £417.5K | 10/20 | 0.04 mi | 3, Mays Close, Coalpit Heath, Bristol, South Gloucestershire BS36 2XB | £3,761 | 111 | 4 | Detached House | |
| £540K | 07/21 | 0.07 mi | 33, Wayleaze, Coalpit Heath, Bristol, South Gloucestershire BS36 2PL | £3,375 | 160 | 4 | Detached House | |
| £600K | 09/22 | 0.11 mi | 29, Ridgeway, Coalpit Heath, Bristol, South Gloucestershire BS36 2PN | £2,830 | 212 | 4 | Detached House | |
| £415K | 10/20 | 0.12 mi | 9, Homestead Close, Frampton Cotterell, Bristol, South Gloucestershire BS36 2FB | £3,347 | 124 | 4 | Detached House | |
| £370K | 12/20 | 0.13 mi | 2a, Watermore Close, Frampton Cotterell, Bristol, South Gloucestershire BS36 2NH | £3,083 | 120 | 4 | Detached House | |
| £495K | 06/21 | 0.15 mi | 9, The Causeway, Coalpit Heath, Bristol, South Gloucestershire BS36 2PD | £4,612 | 107 | 4 | Semi-Detached House | |
| £530K | 08/21 | 0.15 mi | 27, Ridgeway, Coalpit Heath, Bristol, South Gloucestershire BS36 2PN | £3,510 | 151 | 4 | Detached House | |
| £470K | 07/21 | 0.15 mi | 83, Church Road, Frampton Cotterell, Bristol, South Gloucestershire BS36 2NE | £2,686 | 175 | 4 | Detached House | |
| £520K | 09/21 | 0.15 mi | 4, Rose Oak Drive, Coalpit Heath, Bristol, South Gloucestershire BS36 2AS | £4,340 | 120 | 4 | Detached House | |
| £550K | 03/21 | 0.16 mi | 250a, Badminton Road, Coalpit Heath, Bristol, South Gloucestershire BS36 2QH | £3,526 | 156 | 4 | Detached House | |
| £420K | 05/21 | 0.17 mi | 2, Church Road, Frampton Cotterell, Bristol, South Gloucestershire BS36 2NA | £2,772 | 152 | 4 | Detached House | |
| £615K | 05/23 | 0.23 mi | 31, Woodside Road, Coalpit Heath, Bristol, South Gloucestershire BS36 2QR | £5,442 | 113 | 4 | Semi-Detached House | |
| £569.5K | 10/20 | 0.23 mi | 13a, Woodside Road, Coalpit Heath, Bristol, South Gloucestershire BS36 2QR | £4,039 | 141 | 4 | Detached House | |
| £470K | 03/23 | 0.24 mi | 17, Oakwood Gardens, Coalpit Heath, Bristol, South Gloucestershire BS36 2NB | £4,653 | 101 | 4 | Detached House | |
| £625K | 02/21 | 0.24 mi | 16, Oakwood Gardens, Coalpit Heath, Bristol, South Gloucestershire BS36 2NB | £3,676 | 170 | 4 | Detached House | |
| £521K | 04/21 | 0.26 mi | 5, Upper Stone Close, Frampton Cotterell, Bristol, South Gloucestershire BS36 2LB | £3,383 | 154 | 4 | Semi-Detached House | |
| £615K | 11/22 | 0.28 mi | 4, Frampton End Road, Frampton Cotterell, Bristol, South Gloucestershire BS36 2JZ | - | - | 4 | Detached House | |
| £600K | 03/21 | 0.31 mi | 20, Church Lane, Coalpit Heath, Bristol, South Gloucestershire BS36 2SP | £3,468 | 173 | 4 | Detached House | |
| £630K | 11/20 | 0.34 mi | 56, Ryecroft Road, Frampton Cotterell, Bristol, South Gloucestershire BS36 2HW | £4,345 | 145 | 4 | Detached House | |
| £386K | 08/21 | 0.35 mi | 31, Lower Chapel Lane, Frampton Cotterell, Bristol, South Gloucestershire BS36 2RQ | £3,574 | 108 | 4 | Semi-Detached House | |
| £313K | 12/20 | 0.35 mi | 208b, Badminton Road, Coalpit Heath, Bristol, South Gloucestershire BS36 2ST | £2,820 | 111 | 4 | Semi-Detached House | |
| £412.5K | 02/21 | 0.36 mi | 163a, Badminton Road, Coalpit Heath, Bristol, South Gloucestershire BS36 2SS | £3,784 | 109 | 4 | Detached House | |
| £450K | 09/21 | 0.4 mi | 1, Langthorn Close, Frampton Cotterell, Bristol, South Gloucestershire BS36 2JH | £3,435 | 131 | 4 | Detached House | |
| £365.8K | 01/21 | 0.41 mi | 16, Bell Road, Coalpit Heath, Bristol, South Gloucestershire BS36 2SA | £2,709 | 135 | 4 | Semi-Detached House | |
| £384K | 11/20 | 0.44 mi | 4, Clyde Road, Frampton Cotterell, Bristol, South Gloucestershire BS36 2EA | £3,589 | 107 | 4 | Detached House | |
| £565K | 01/21 | 0.44 mi | 53, South View Crescent, Coalpit Heath, Bristol, South Gloucestershire BS36 2LR | £4,280 | 132 | 4 | Detached House | |
| £964K | 10/22 | 0.46 mi | 233, Church Road, Frampton Cotterell, Bristol, South Gloucestershire BS36 2BJ | £3,983 | 242 | 4 | Detached House | |
| £499K | 01/21 | 0.46 mi | 264, Church Road, Frampton Cotterell, Bristol, South Gloucestershire BS36 2BH | £4,229 | 118 | 4 | Detached House | |
| £365K | 02/21 | 0.48 mi | 17, Sunnyside, Frampton Cotterell, Bristol, South Gloucestershire BS36 2EG | £3,120 | 117 | 4 | Semi-Detached House | |
| £780K | 02/21 | 0.48 mi | 126, Beesmoor Road, Frampton Cotterell, Bristol, South Gloucestershire BS36 2JP | £7,573 | 103 | 4 | Detached House | |
| £475K | 06/21 | 0.5 mi | 165, Beesmoor Road, Frampton Cotterell, Bristol, South Gloucestershire BS36 2JW | - | - | 4 | Detached House | |
| £515K | 08/22 | 0.52 mi | The Plains, Walnut Close, Coalpit Heath, Bristol, South Gloucestershire BS36 2DL | £4,221 | 122 | 4 | Detached House | |
| £425K | 04/23 | 0.53 mi | 15, St Peters Crescent, Frampton Cotterell, Bristol, South Gloucestershire BS36 2EJ | - | - | 4 | Semi-Detached House | |
| £365K | 12/20 | 0.53 mi | 21, Clyde Road, Frampton Cotterell, Bristol, South Gloucestershire BS36 2EF | £3,687 | 99 | 4 | Semi-Detached House | |
| £545K | 10/20 | 0.58 mi | 188, Badminton Road, Coalpit Heath, Bristol, South Gloucestershire BS36 2SX | £3,865 | 141 | 4 | Detached House | |
| £360K | 08/21 | 0.59 mi | 21, St Annes Drive, Coalpit Heath, Bristol, South Gloucestershire BS36 2TH | £2,857 | 126 | 4 | Semi-Detached House | |
| £476.5K | 08/22 | 0.59 mi | 223, Park Lane, Frampton Cotterell, Bristol, South Gloucestershire BS36 2EW | - | - | 4 | Terraced House | |
| £470K | 01/21 | 0.6 mi | 207, Park Lane, Frampton Cotterell, Bristol, South Gloucestershire BS36 2EW | £4,161 | 113 | 4 | Detached House | |
| £497.5K | 11/20 | 0.62 mi | 9, Blackberry Drive, Frampton Cotterell, Bristol, South Gloucestershire BS36 2SL | £3,455 | 144 | 4 | Detached House | |
| £675K | 06/21 | 0.63 mi | 168, Park Lane, Frampton Cotterell, Bristol, South Gloucestershire BS36 2ER | £5,672 | 119 | 4 | Detached House | |
| £320K | 10/21 | 0.63 mi | 6, Witney Mead, Frampton Cotterell, Bristol, South Gloucestershire BS36 2DS | - | - | 4 | Terraced House | |
| £339.9K | 11/22 | 0.63 mi | 6, Witney Mead, Frampton Cotterell, Bristol, South Gloucestershire BS36 2DS | - | - | 4 | Terraced House | |
| £425K | 05/21 | 0.63 mi | 23, Station Road, Coalpit Heath, Bristol, South Gloucestershire BS36 2TJ | £2,640 | 161 | 4 | Semi-Detached House | |
| £482.5K | 06/21 | 0.65 mi | 42, Meadow Mead, Frampton Cotterell, Bristol, South Gloucestershire BS36 2BE | - | - | 4 | Detached House | |
| £470K | 01/21 | 0.65 mi | 22, St Saviours Rise, Frampton Cotterell, Bristol, South Gloucestershire BS36 2SW | £4,476 | 105 | 4 | Detached House | |
| £550K | 02/21 | 0.65 mi | 48, St Saviours Rise, Frampton Cotterell, Bristol, South Gloucestershire BS36 2SW | £3,652 | 151 | 4 | Detached House | |
| £505K | 06/21 | 0.66 mi | 65, St Saviours Rise, Frampton Cotterell, Bristol, South Gloucestershire BS36 2TR | £4,391 | 115 | 4 | Detached House | |
| £365K | 12/20 | 0.67 mi | 6, Harris Barton, Frampton Cotterell, Bristol, South Gloucestershire BS36 2ET | £2,808 | 130 | 4 | Terraced House | |
| £440K | 12/20 | 0.76 mi | 2, Mill Lane, Frampton Cotterell, Bristol, South Gloucestershire BS36 2AA | £3,077 | 143 | 4 | Semi-Detached House | |
| £490K | 06/21 | 0.76 mi | 380, Church Road, Frampton Cotterell, Bristol, South Gloucestershire BS36 2AB | - | - | 4 | Semi-Detached House |
Local Rents
50 rents from £800/mo to £6K/mo, average is £1.4K/mo.
| Rent | Date | Distance | Address | Beds | Type | |
| £800 | 12/24 | 0.19 mi | - | 1 | Semi-Detached House | |
| £1,150 | 03/25 | 0.27 mi | - | 2 | Flat | |
| £1,300 | 12/24 | 0.4 mi | West Ridge, Bristol | 2 | Flat | |
| £1,500 | 03/25 | 0.44 mi | - | 3 | Terraced House | |
| £1,200 | 12/24 | 0.47 mi | The Ridings, Coalpit Heath, BRISTOL | 2 | Detached House | |
| £2,250 | 02/25 | 0.5 mi | - | 4 | Bungalow | |
| £5,000 | 12/24 | 0.58 mi | Church Close, Frampton Cotterell, Bristol, BS36 | 5 | Flat | |
| £1,500 | 12/24 | 0.7 mi | Rathbone Close, Coalpit Heath, South Gloucestershire | 3 | Detached House | |
| £1,200 | 12/24 | 0.73 mi | Wylington Road, Frampton Cotterell, Bristol, Gloucestershire, BS36 | 2 | Flat | |
| £1,200 | 12/24 | 0.9 mi | - | 3 | Flat | |
| £975 | 02/25 | 1.38 mi | - | 2 | Terraced House | |
| £1,375 | 12/24 | 1.47 mi | The Green, Iron Acton, Bristol | 2 | Flat | |
| £1,800 | 08/24 | 1.5 mi | - | 3 | Semi-Detached House | |
| £1,200 | 12/24 | 1.52 mi | Nicholls Court, Winterbourne | 2 | Flat | |
| £1,250 | 12/24 | 1.53 mi | Rodborough, Yate, Bristol | 2 | Terraced House | |
| £1,400 | 12/24 | 1.64 mi | - | 4 | Flat | |
| £2,250 | 12/24 | 1.7 mi | - | 4 | Semi-Detached House | |
| £1,300 | 12/24 | 1.71 mi | - | 3 | Flat | |
| £2,700 | 12/24 | 1.75 mi | Stone Lane - Winterbourne Down | 4 | Detached House | |
| £1,500 | 12/24 | 1.78 mi | Down Road, Winterbourne Down, Bristol, Gloucestershire | 3 | Flat | |
| £1,488 | 02/24 | 1.8 mi | - | 2 | Flat | |
| £1,488 | 03/25 | 1.8 mi | - | 2 | Terraced House | |
| £1,300 | 12/24 | 1.81 mi | Chargrove, Yate, South Gloucestershire, BS37 | 3 | Terraced House | |
| £1,395 | 12/24 | 1.82 mi | Down Road, Winterbourne Down, Bristol | 3 | Terraced House | |
| £1,326 | 12/24 | 1.82 mi | - | 3 | Flat | |
| £1,326 | 09/24 | 1.82 mi | - | 3 | Terraced House | |
| £1,525 | 12/24 | 1.87 mi | Dragon Road, Winterbourne, BS36 | 3 | Terraced House | |
| £895 | 12/24 | 1.9 mi | - | 1 | Flat | |
| £1,661 | 01/25 | 1.91 mi | - | 2 | Semi-Detached House | |
| £3,300 | 04/25 | 1.91 mi | - | 6 | Semi-Detached House | |
| £1,400 | 12/24 | 1.92 mi | Down Road, Winterbourne Down, Bristol, BS36 | 3 | Detached House | |
| £950 | 12/24 | 1.92 mi | - | 2 | Flat | |
| £2,000 | 04/25 | 1.94 mi | - | 4 | Semi-Detached House | |
| £1,150 | 12/24 | 1.94 mi | The Willows, Yate, Bristol, Gloucestershire, BS37 | 2 | Detached House | |
| £1,200 | 12/24 | 1.94 mi | Parnall Crescent, Yate | 2 | Terraced House | |
| £950 | 04/24 | 1.94 mi | Jenner Boulevard, Emersons Green, BRISTOL | 1 | Flat | |
| £1,050 | 03/24 | 1.95 mi | Sunflower Road, Lyde Green, Bristol, South Gloucestershire, BS16 | 1 | Flat | |
| £1,250 | 03/24 | 1.95 mi | Sunflower Road, Lyde Green, Bristol, BS16 | 2 | Flat | |
| £1,250 | 04/24 | 1.95 mi | Sunflower Road, Lyde Green, Bristol, BS16 | 2 | Flat | |
| £1,800 | 02/24 | 1.95 mi | - | 3 | Semi-Detached House | |
| £1,595 | 12/24 | 1.95 mi | - | 3 | Semi-Detached House | |
| £1,850 | 01/25 | 1.95 mi | - | 3 | Terraced House | |
| £1,850 | 04/25 | 1.95 mi | - | 3 | Terraced House | |
| £1,250 | 12/24 | 1.95 mi | Sunflower Road, Lyde Green, Bristol, BS16 | 2 | Flat | |
| £1,500 | 03/24 | 1.96 mi | Jenner Boulevard- Lyde Green | 3 | Terraced House | |
| £1,050 | 03/24 | 1.96 mi | Sunflower Road, Lyde Green, Bristol, BS16 | 1 | Flat | |
| £1,600 | 02/24 | 1.96 mi | - | 3 | Detached House | |
| £2,500 | 12/24 | 1.96 mi | - | 5 | Detached House | |
| £2,400 | 08/23 | 1.96 mi | - | 4 | Detached House | |
| £6,000 | 03/25 | 1.97 mi | - | 5 | Semi-Detached House |
Local Area Statistics
Population in BS36 | 15,65415,654 |
Population in Bristol | 795,432795,432 |
Town centre distance | 6.69 miles away6.69 miles away |
Nearest school | 0.20 miles away0.20 miles away |
Nearest train station | 1.67 miles away1.67 miles away |
| |
Rental growth (12m) | +17%+17% |
Sales demand | Seller's marketSeller's market |
Capital growth (5yrs) | +25%+25% |
Property History
Price changed to £399,999
February 8, 2025
Price changed to £405,000
February 4, 2025
Listed for £425,000
January 6, 2025
Floor Plans
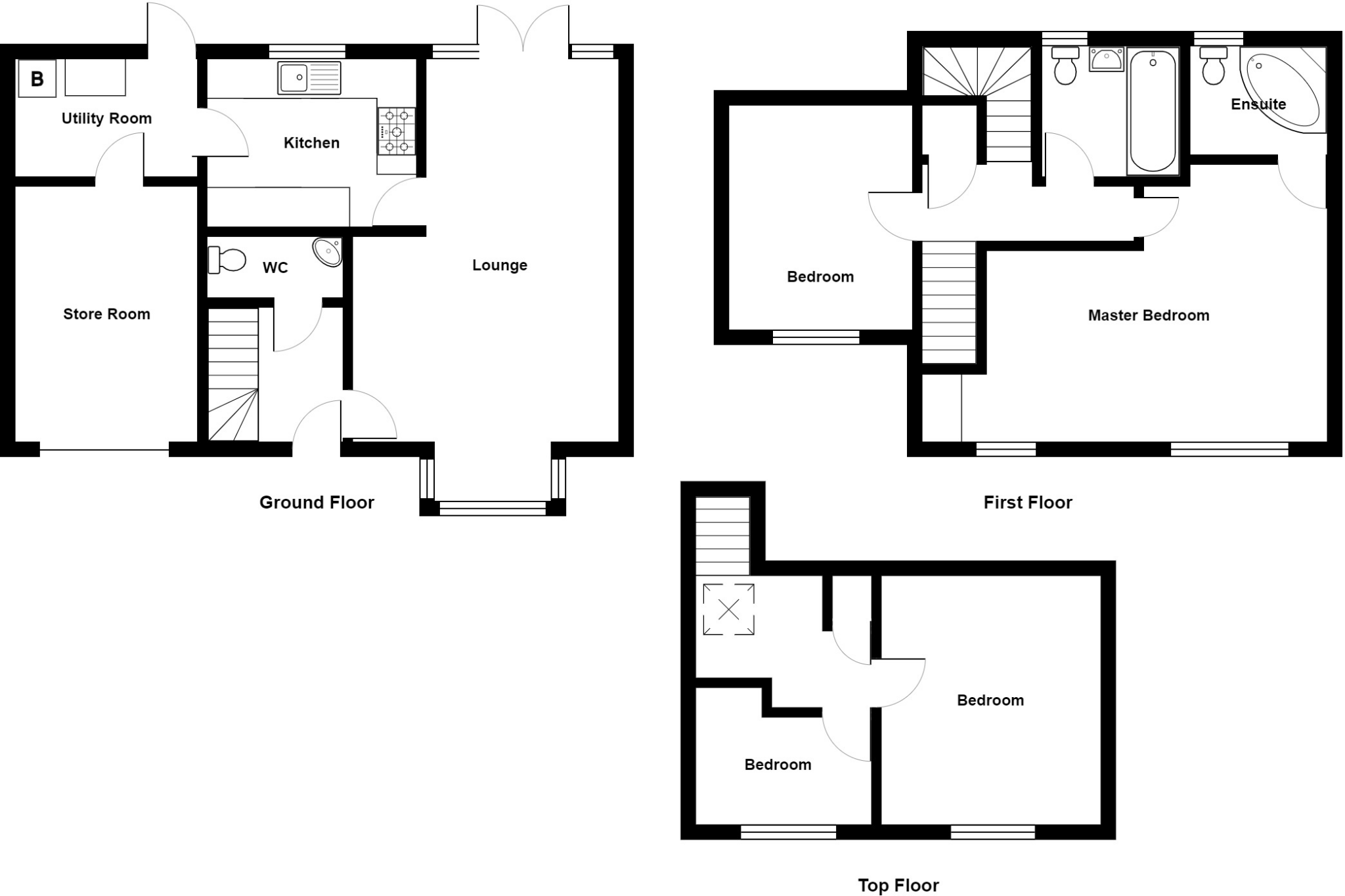
Description
- Four bedroom detached home +
- No onward chain +
- Popular location close to local schools and amenities +
- Lounge/dining room with bay window +
- Modern kitchen +
- Utility & downstairs cloakroom +
- Three double bedrooms +
- En-suite bathroom to master +
- Gas central heating & double glazing +
- Private low maintenance garden +
This modern four bedroom family home is centrally located close to sought after local schools, shops and amenities. Offering lounge/dining room with bay window and wooden flooring, modern kitchen, utility, downstairs cloakroom, family bathroom and en-suite to master. With no onward chain viewing is highly recommended.
ENTRANCE PVCu front door with glazed panel leading into entrance hallway.
HALLWAY Stairs to first floor, understairs cupboard, double radiator, wood flooring, door to cloakroom.
CLOAKROOM Corner pedestal wash hand basin with tiled splashback, close coupled W.C, ceiling mounted extractor fan, double radiator, wood flooring.
LOUNGE/DINING ROOM 23' 2" into bay window x 13' 7" reducing to 9' 11"(7.06m x 4.14m) PVCu bay window overlooking front of property, PVCu double glazed French doors with windows to side leading to rear garden, t.v aerial connection point, coved ceiling, two double radiators, wall mounted heating controls, wood flooring.
KITCHEN 10' 4" x 9' 0" (3.15m x 2.74m) PVCu double glazed window overlooking rear garden, range of modern Shaker style wall and base units with wood effect work surface over and tiled surround, integrated electric oven, stainless steel four gas burner hob, stainless steel cooker hood with light and extractor above, stainless steel sink and drainer with mixer tap, space and plumbing for dishwasher, space for fridge/freezer, vinyl flooring, downlighters, coved ceiling, door to utility.
UTILITY/STORAGE ROOM 9' 5" x 5' 10" (2.87m x 1.78m) Half glazed PVCu door leading into rear garden, wall mounted Worcester combination gas boiler, space and plumbing for washing machine, space for further white goods, vinyl flooring.
LANDING Stairs to second floor landing, understairs cupboard providing storage, coved ceiling.
BEDROOM ONE L Shaped 17' 4" max x 13' 10" (5.28m x 4.22m) Two PVCu double glazed windows overlooking front of property, t.v. aerial connection point, coved ceiling, two double radiators, door to en-suite.
EN-SUITE PVCu double glazed obscured window, partially tiled walls, corner bath with over bath shower and shower rail, close coupled w.c, stainless steel ladder style radiator/towel warmer, downlighters, wall mounted extractor.
BEDROOM TWO 11' 0" max x 9' 3" max (3.35m x 2.82m) Some restricted head height. PVCu double glazed window overlooking front of property, t.v aerial connection point, double radiator, laminated flooring.
BATHROOM 7' 10" x 6' 5" (2.39m x 1.96m) PVCu double glazed obscured window, tiling to all visible walls, white suite comprising panelled bath with mixer tap shower attachment, vanity unit with inset wash hand basin with mixer tap, close coupled w.c, wall mounted extractor fan, downlighters, stainless steel radiator/towel warmer, tiled flooring.
SECOND FLOOR LANDING Velux style double glazed window, deep storage cupboard, double radiator.
BEDROOM FOUR/OFFICE 9' 1" max x 6' 10" max (2.77m x 2.08m) PVCu double glazed window overlooking front of property, wall light points, laminated flooring.
BEDROOM THREE 12' 8" max x 11' 3" max (3.86m x 3.43m) Some restricted head height. PVCu double glazed window overlooking front of property, access into eaves, double radiator.
FRONT GARDEN Laid to patio, raised borders, block paviour path.
REAR GARDEN Private and fully enclosed via walling and fencing, mainly laid to artificial grass, patio area, outside lighting, outside tap, raised borders, access to front of property via wooden gate.
Tenure - Freehold
Council Tax Band - F
Similar Properties
Like this property? Maybe you'll like these ones close by too.
3 Bed House, Single Let, Bristol, BS36 2GZ
£665,000
3 months ago • 93 m²
4 Bed House, Single Let, Bristol, BS36 2GZ
£699,950
16 days ago • 129 m²
4 Bed House, Single Let, Bristol, BS36 2PA
£400,000
16 days ago • 129 m²
3 Bed House, Single Let, Bristol, BS36 2NF
£350,000
10 months ago • 93 m²
