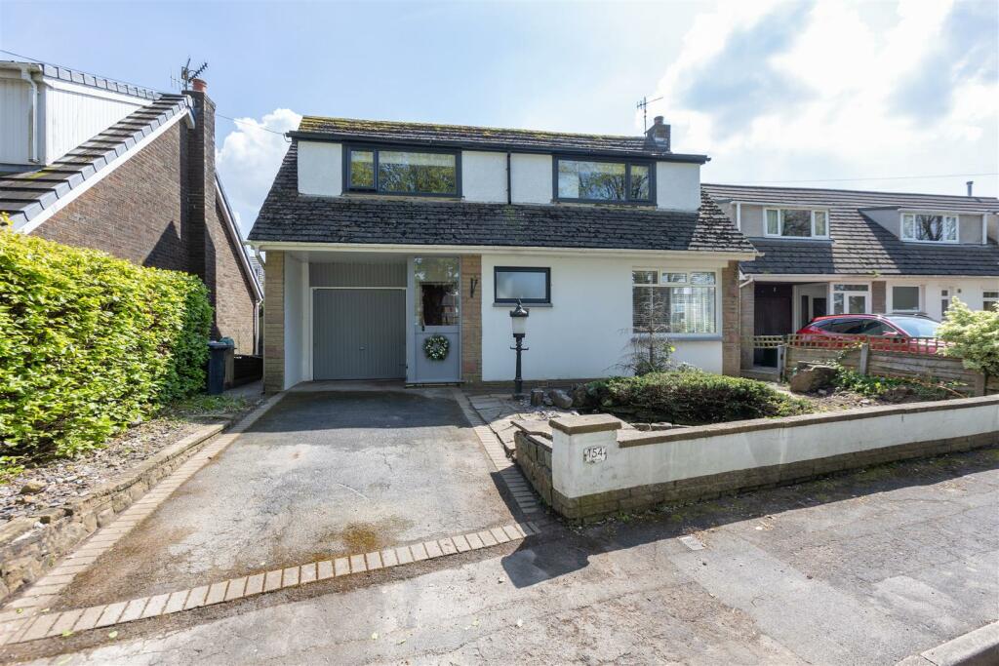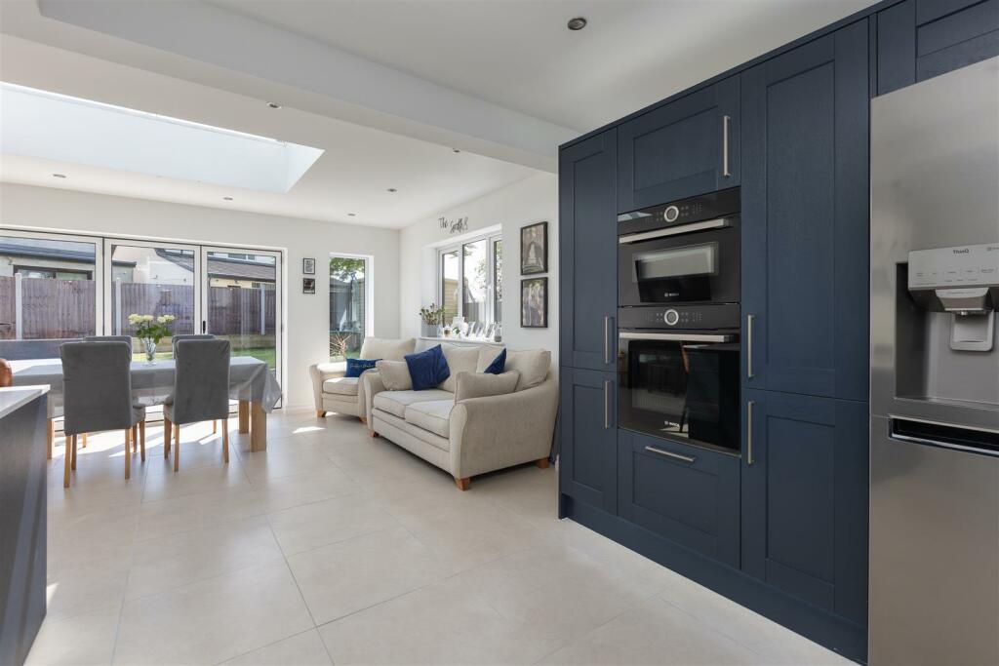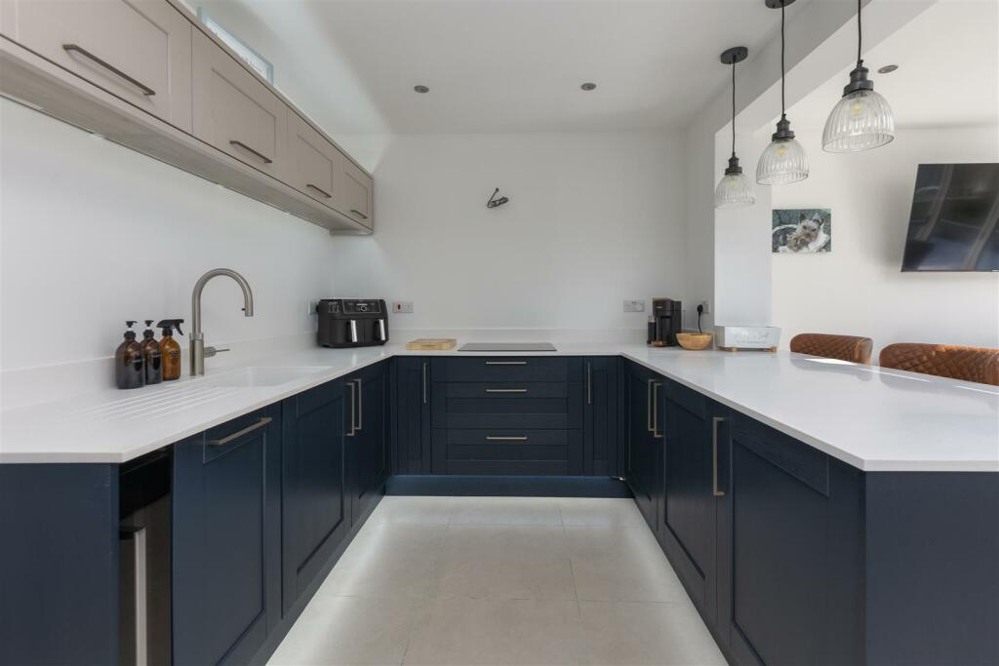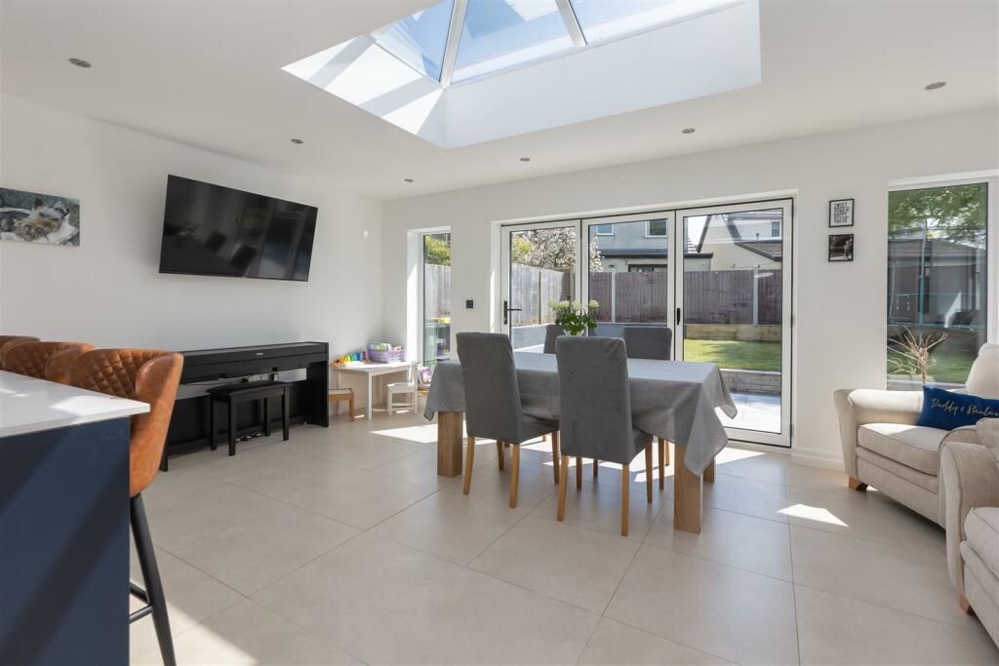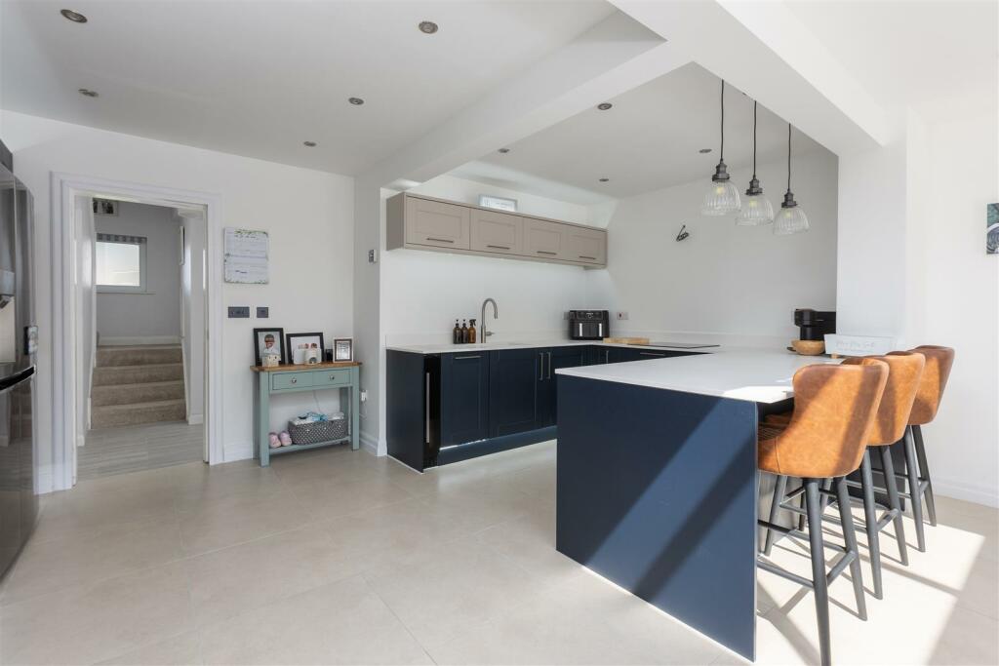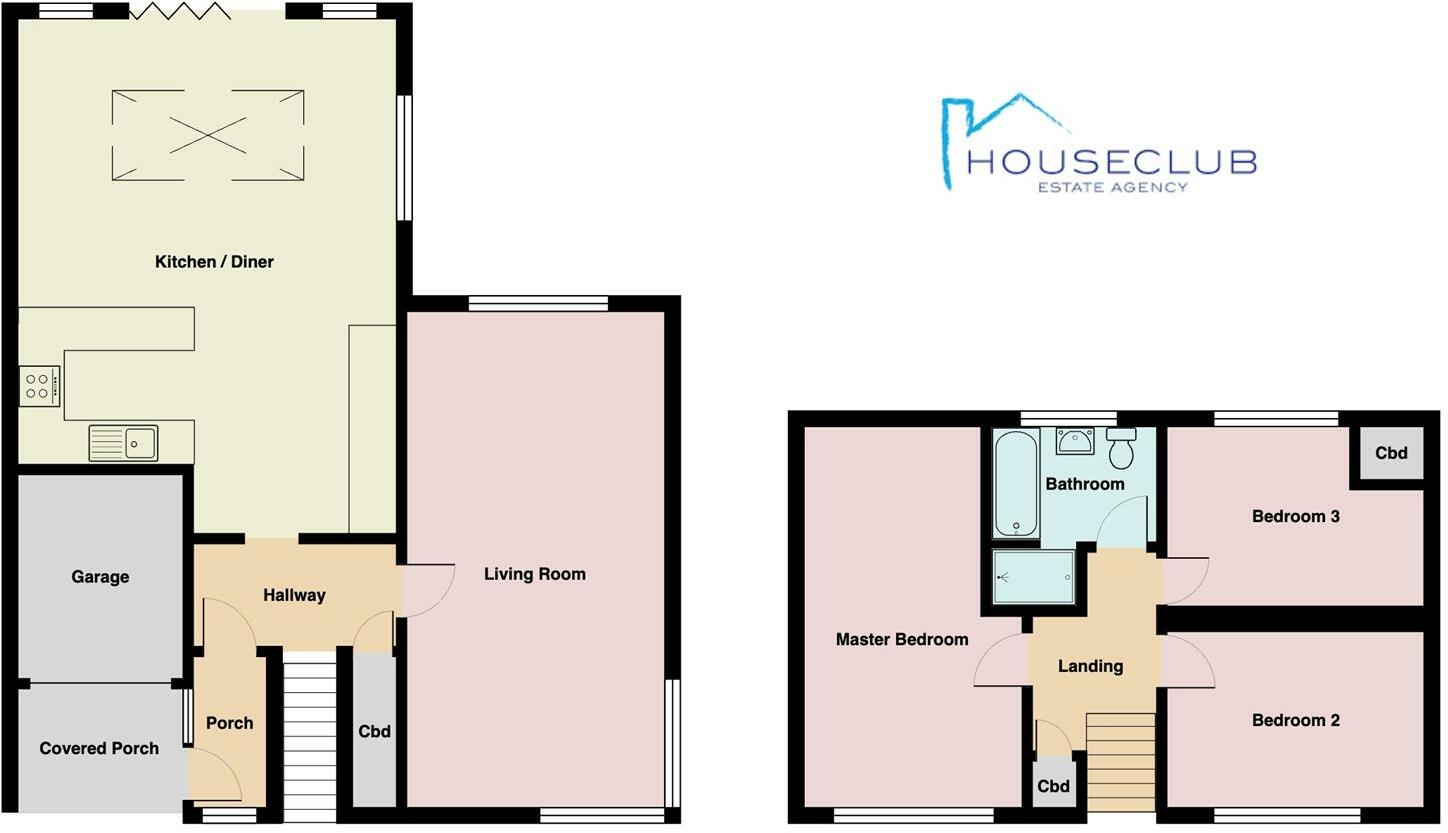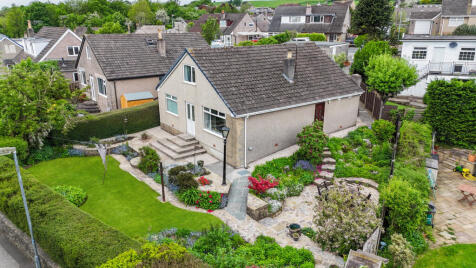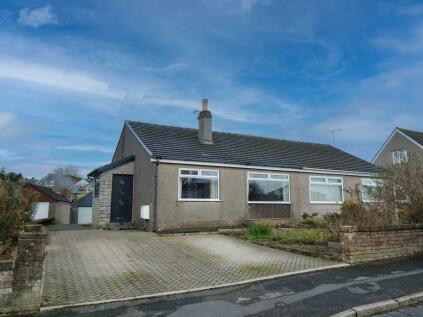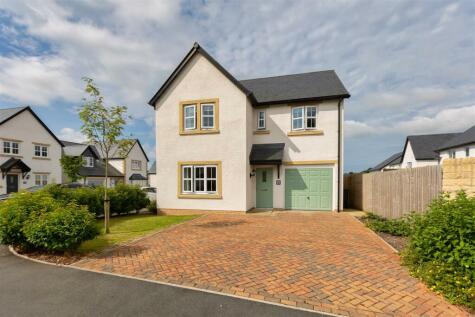A stunning three bedroom detached property with a significant, high spec extension and completely modernised throughout. Located in the desirable village of Halton, close to amenities, and within walking distance of the community centre, providing opportunities for sports and classes.
Underfloor heating coupled with glass bifold doors and a large modern skylight creates a bright and welcoming entertaining space in the kitchen diner. With inbuilt appliances including an integrated oven, slimline dishwasher, induction hob and, of course, wine cooler, it has everything you'd need in the social hub of the house.
The spacious living room would be perfect for family gatherings and features double-glazed windows on three aspects, filling the room with light. A built-in TV mount unit hides the wires and sockets to create a sleek, modern feel. The room also currently functions as a home office, taking advantage of the high-speed fibre optic internet connection to the house.
The tasteful master bedroom complete with dressing area and a classic cast iron radiator creates a warm and luxurious sleeping space. Two further bedrooms across the carpeted landing create the perfect space for a growing family, whether for children or young adults.
The rear garden has been landscaped to create an open, multi-functional area to be enjoyed by the whole family. With raised beds on two sides, a large lawn area and patios creating a beautiful setting for fun-filled afternoons in the sun.
The property has an attic which runs the length of the house, accessed via a loft ladder and fully boarded with electric lighting, providing a valuable storage space to maintain the clean and open feel of the home.
Ground Floor -
Porch - 2.12 x 1 (6'11" x 3'3") - Enclosed entrance porch with windows on two aspects.
Hallway - 2.87 x 1.42 (9'4" x 4'7") - Hallway with new flooring connecting downstairs rooms, access to storage cupboard.
Storage Cupboard - Storage cupboard under the stairs with electric lighting.
Kitchen / Diner - 6.32 x 5.29 (20'8" x 17'4") - Large extended, open plan kitchen diner complete with underfloor heating, USB sockets, modern strip lighting and integrated appliances including induction hob, oven, dishwasher, microwave and wine cooler.
Living Room - 6.66 x 3.65 (21'10" x 11'11") - Spacious living room featuring three large double-glazed windows, two double radiators and a TV mount with concealed wiring solution.
Upstairs -
Landing - Open, carpeted landing connecting the upstairs rooms with access to the loft opening and upstairs storage cupboard.
Master Bedroom - 5.4 x 3.08 (17'8" x 10'1") - A spacious master bedroom with a large, double-glazed window, panelled walls, traditional metal radiator, spotlights and USB sockets.
Bedroom 2 - 3.6 x 2.7 (11'9" x 8'10") - Double bedroom with a double radiator and large double-glazed window overlooking the front of the property.
Bedroom 3 - 3.6 x 2.54 (11'9" x 8'3") - Rear bedroom features access to a versatile storage cupboard, double-glazed window, slim radiator, grey wood effect flooring and USB sockets
Bathroom - 2.5 x 2.2 (8'2" x 7'2") - Family bathroom with large walk in shower, bath, low flush toilet, heated towel rail, sink unit and frosted double-glazed window.
Storage Cupboard - Storage cupboard above the stairs with hanging space.
Attic - Boarded storage area running the length of the house with electric lighting and pull down loft ladder access.
Garage - 2.89 x 2.44 (9'5" x 8'0") - Large garage featuring utility points for appliances, new electric consumer units, a covered entrance from the main house and planning to extend forward.
Garden - A large landscaped garden with lawn area, split level patio, raised beds and side access to the front of the property.
