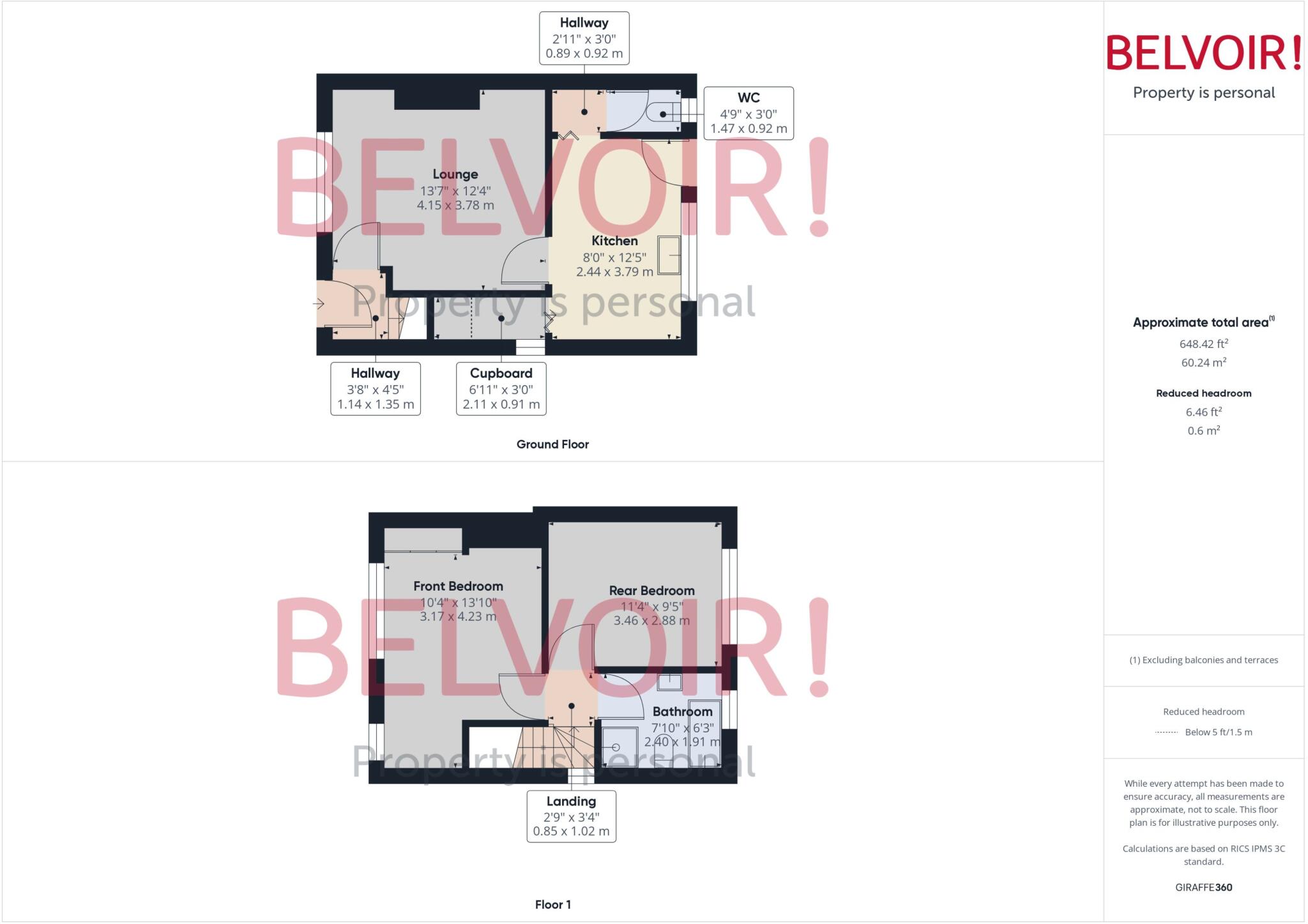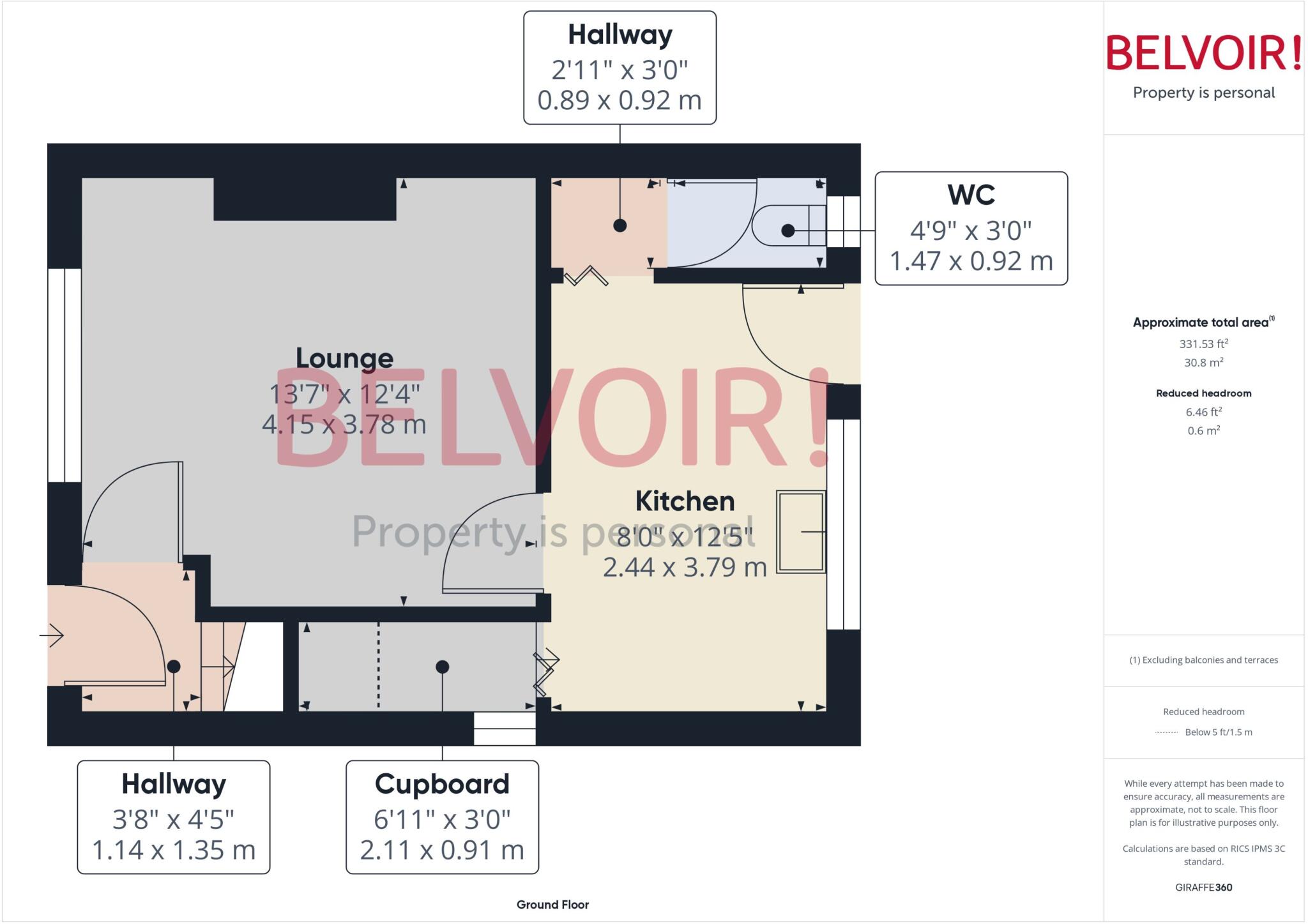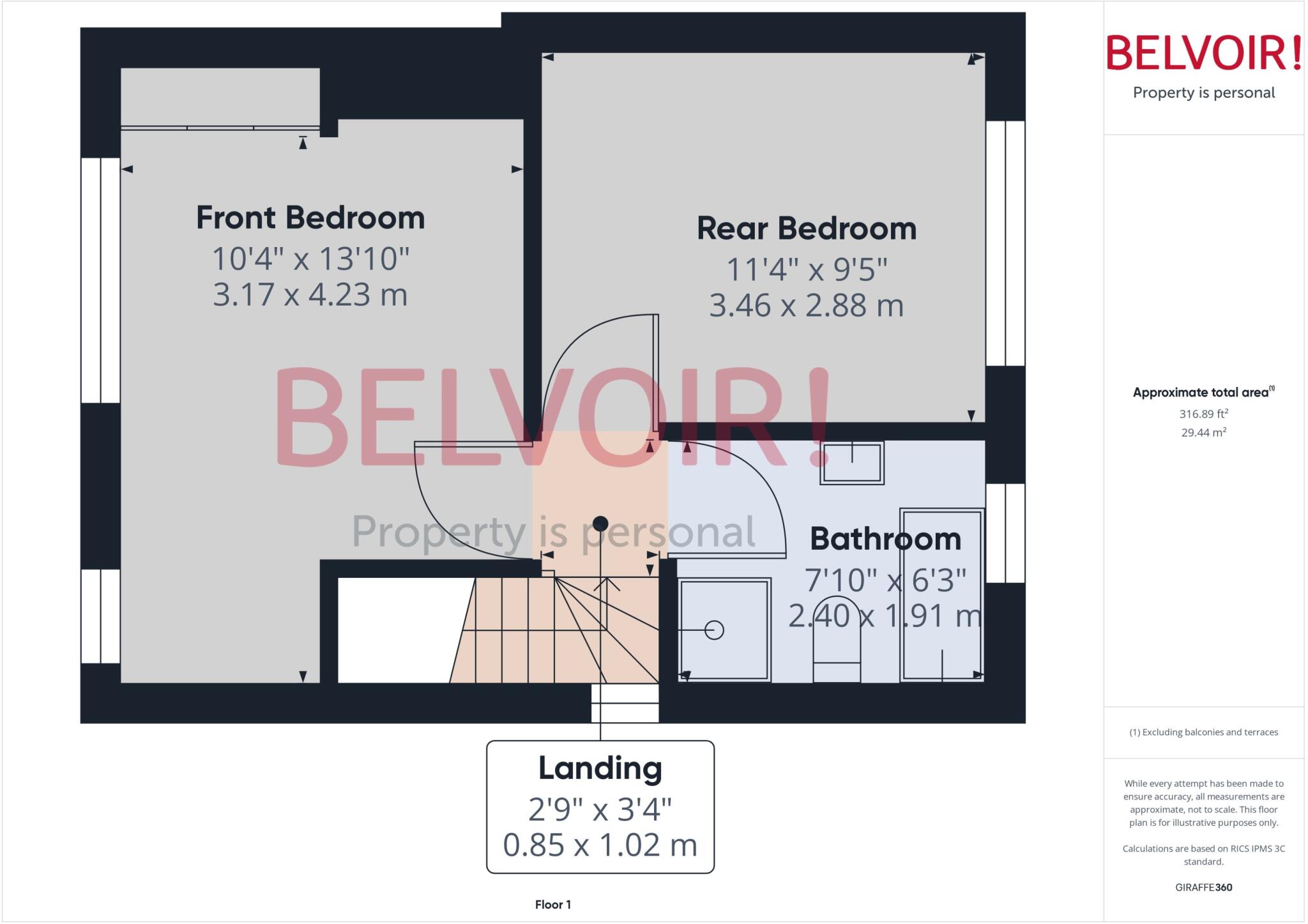2 Bed Semi-Detached House, Refurb/BRRR, Stoke-on-Trent, ST6 5PU, £100,000





ValuationFair Value
Investment Opportunity
Property History
Listed for £100,000
January 3, 2025
Floor Plans



Description
- No Chain +
- Potential to Add Value +
- 2 Double Bedrooms +
- Ground floor WC +
- Cul-De-Sac location +
- Large Driveway and Garden +
** INVESTMENT OPPORTUNITY Come take a look at this Two Double-Bedroom Semi-Detached property in a Cul-de-sac in Sandyford. Ripe for investment and with masses of potential, if you are looking for a bit of a project this property could be exactly right for you. Perfectly functional and in need of updating this property comprises a large driveway for multiple vehicles to the front and side, a detached garage and a large rear garden. Internally there is a lounge, kitchen, ground floor WC, two bedrooms and a four-piece family bathroom. Take a look around the property using our 360 degree virtual tour then call to book your in person viewing. To the front and side of the property you will find a brick paved driveway with wall and fence boundaries and iron gates. Hallway - 1.14 x 1.35m With access into the lounge and stairs to the first floor, the hallway also provides the perfect place to remove shoes and hand coats before proceeding on through the house. Lounge - 4.15 x 3.78m A bright and airy room with a large window to the front of the property, plenty of room for a variety of furniture and room layouts and access to the kitchen. Kitchen - 2.44 x 3.79m A good sized room ripe for reconfiguration. Space for wall and base units, work surfaces and appliances. Pantry/Cupboard - 2.11 x 0.91m Currently home to the central heating boiler this space provides additional storage space for use as a pantry or even to house some smaller household items. WC - 1.47 x 0.92m Another hallway separates the WC from the kitchen, previously used to store coats and shoes due to the proximity to the back door. The ground floor WC itself is a sought after requirement on most buyers checklist. Landing - 0.85 x 1.02m Upstairs now to the first floor with access to the bedrooms, bathroom and with the loft hatch above. Front Bedroom - 3.17 x 4.23m Easily a double bedroom to the front of the property with not one but two windows keeping the room light and bright. You'll find space for a double bed and various layout options whether your remove/replace the current fittings or not. Rear Bedroom - 3.46 x 2.88m Another double bedroom can be found to the rear of the property would make an ideal children's room or even a master bedroom if multiple children share the larger front room. A fitted wardrobe similar to the current fittings minimises the need for much other furniture or it could be removed for more space and versatility. Bathroom - 2.40 x 1.91m This room keeps on giving, not only is it a good sized family bathroom but it is also perfectly configured to accommodate a separate shower cubicle too. Outside To the rear of the property there is a large lawn garden with a paved footpath. The perfect setting where cherished childhood memories are made. Garage Last but by no means least we have a sectional garage with an up and over door. Perfect not only for motor vehicles but also for pedal bikes or outdoor toys. Alternatively create your own hobby room, or simply store garden furniture the lawn mower and other tools. The possibilities really are endless. Tenure: Freehold, Council Tax Band: A, EPC Rating**: C According to Ofcom's broadband checker, there should be ultrafast broadband up to 1000 Mbps download speed and 800 Mbps upload speed with Virgin Media, Openreach and VX Fiber and the mobile checker shows limited indoor network with major mobile phone provider Vodaphone. Disclaimer - We endeavour to make our sales particulars accurate and reliable, however, they do not constitute or form part of an offer or any contract and none is to be relied upon as statements of representation or fact. Any services, systems and appliances listed in this specification have not been tested by us and no guarantee as to their operating ability or efficiency is given. All measurements have been taken as a guide to prospective buyers only and are not precise. If you require clarification or further information on any points, please contact us, especially if you are travelling some distance to view. Fixtures and fittings other than those mentioned are to be agreed with the seller by separate negotiation. Belvoir and our partners provide a range of services to buyers, although you are free to use an alternative provider. For more information simply speak to someone in our branch today. We can refer you on to The Mortgage Advice Bureau for help with finance. We may receive a fee of up to 20% (inc VAT) of the mortgage commissions earned by the Mortgage Advice Bureau, if you take out a mortgage through them. If you require a solicitor to handle your purchase we can refer you on to Goddard Dunbar, McQuades, Charltons solicitors or Knights solicitors. We may receive a fee of up to £180 (inc VAT), if you use their services. If you require a removals firm, we can refer you to Move My Stuff. We may receive a fee of up to 10% of the invoice value, if you use their services. EPC rating: C. Tenure: Freehold,
Similar Properties
Like this property? Maybe you'll like these ones close by too.