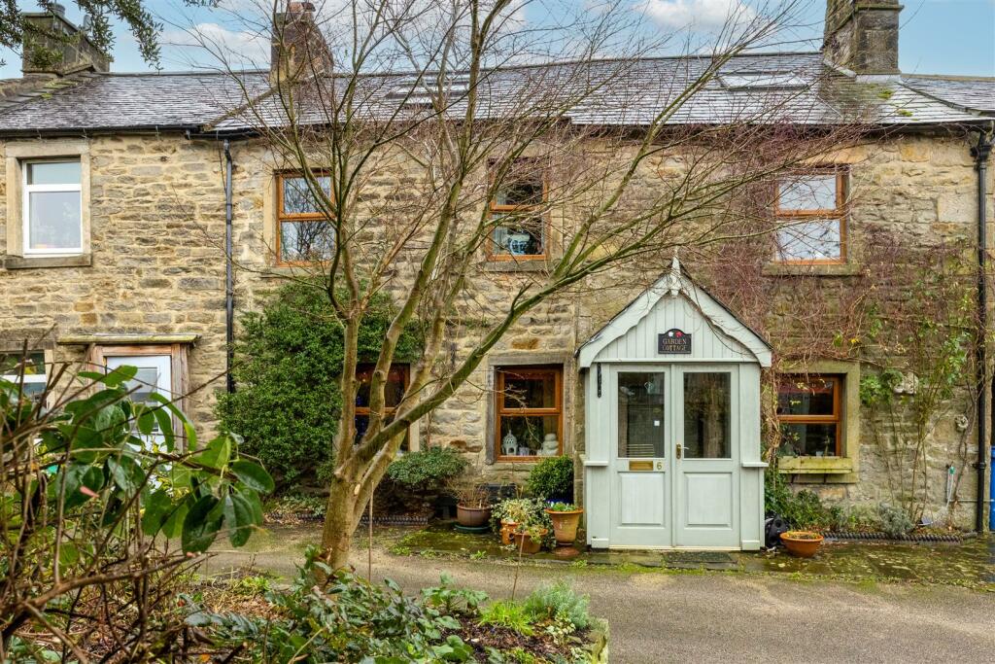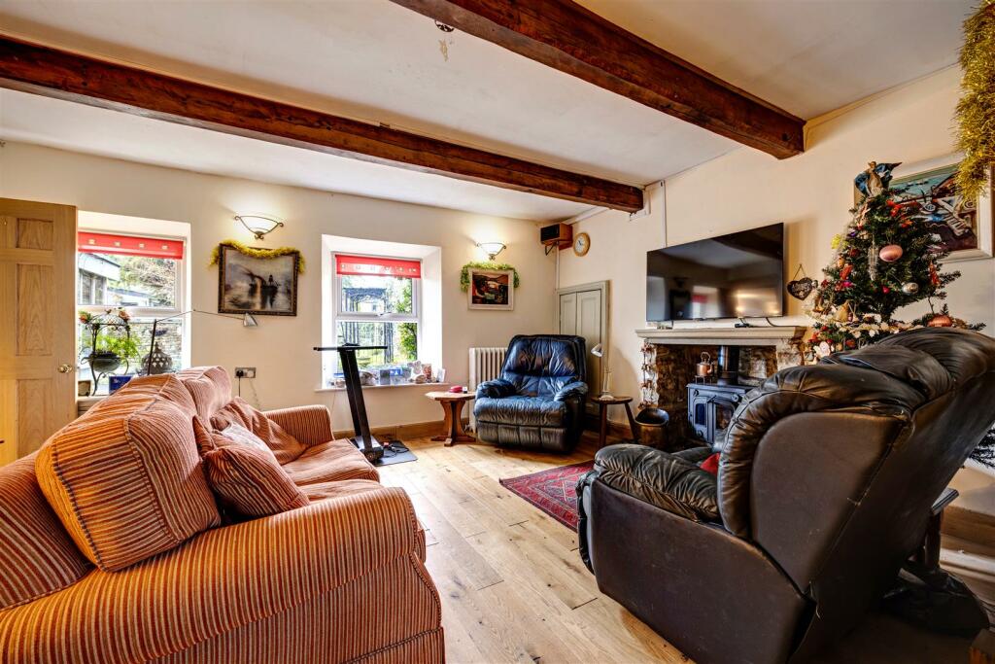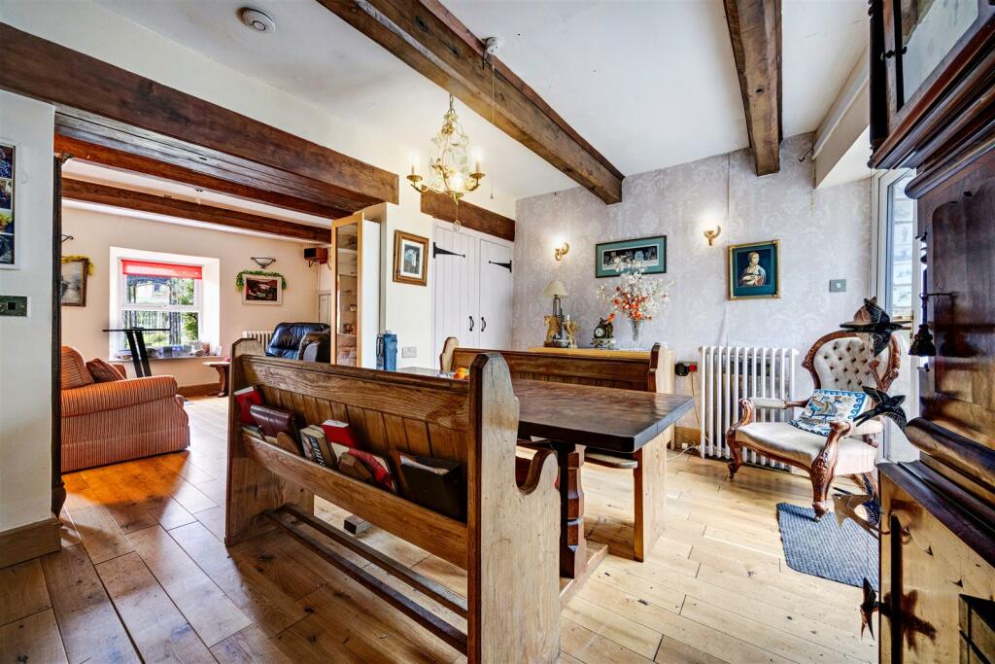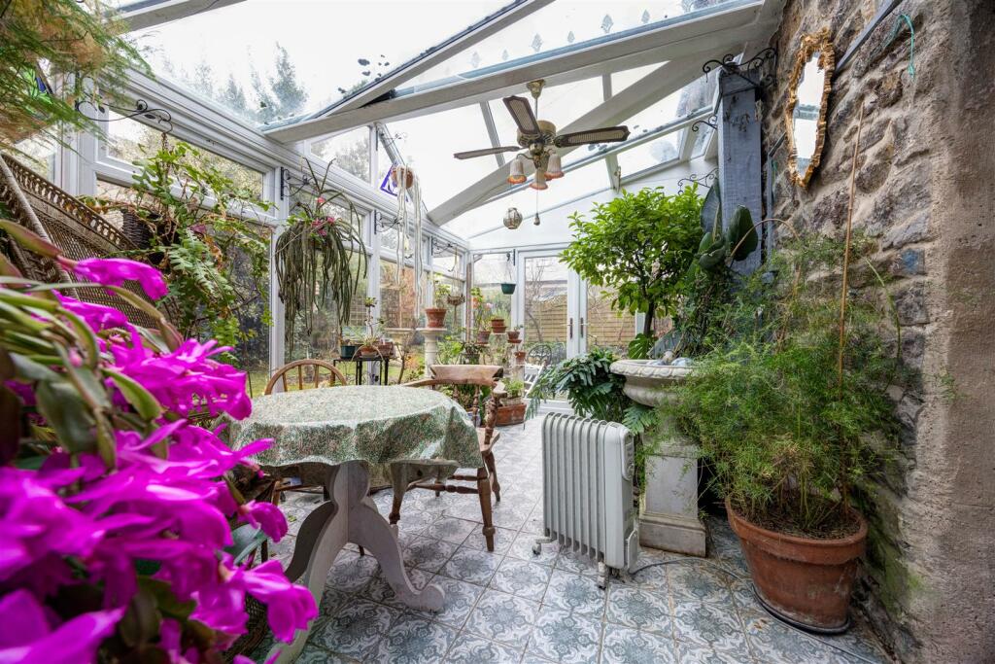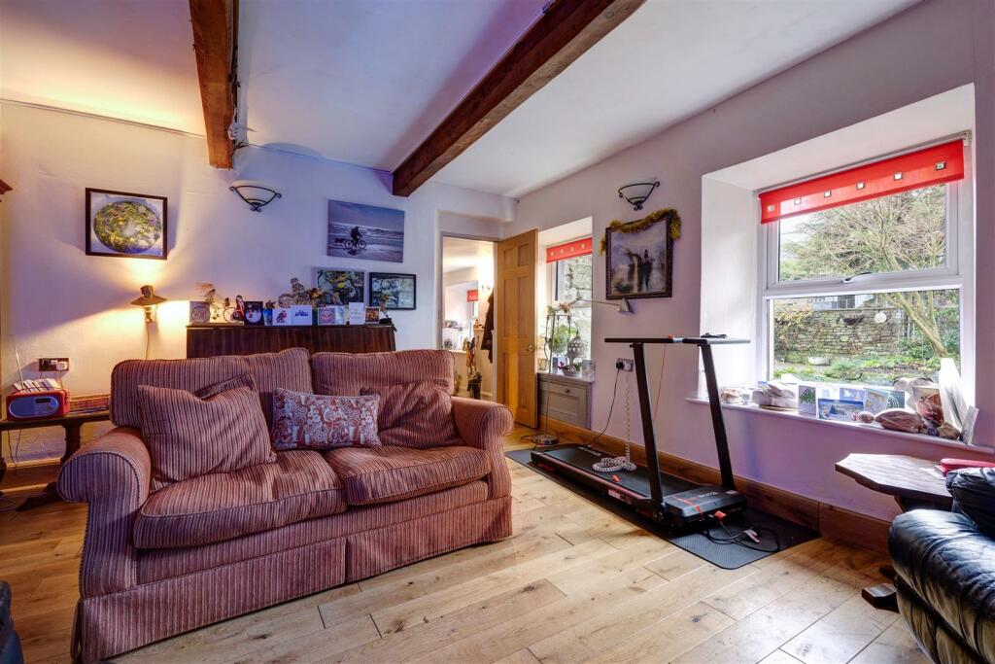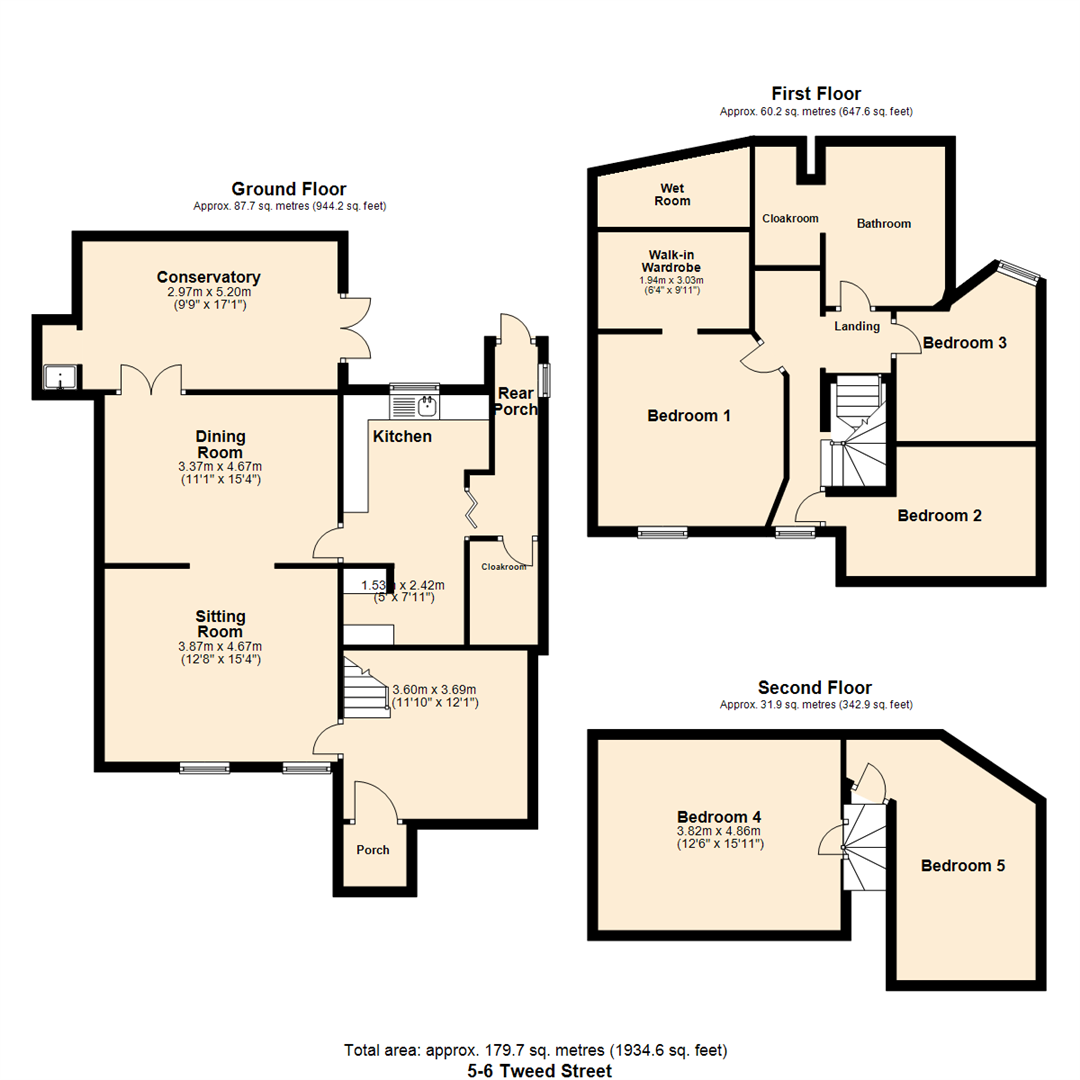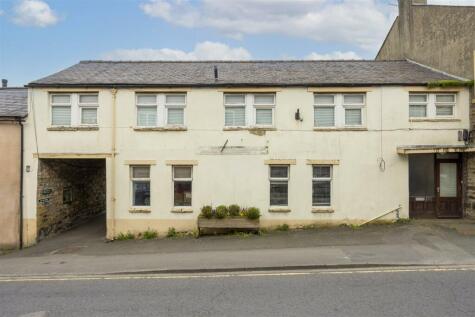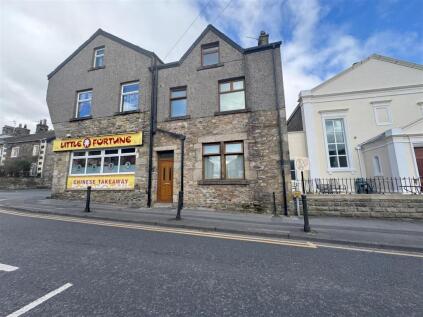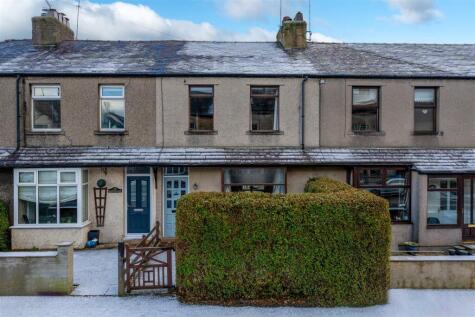- 5 Bed Character Property +
- Freehold +
- Council Tax Band D +
- EPC Rating D +
- Garden Room +
- Parking For 2 Cars +
- Front And Rear Garden +
- Outbuilding +
- Close To Local Amenities +
- Ideal for Families and Couples +
A unique 5 bed mid terrace house spread over 3 floors nestled in the heart of Bentham, ideal for growing families or couples.
In brief, the property is comprised of a sitting room, dining room, kitchen, downstairs cloakroom/utility, garden room, 5 bedrooms, one with an ensuite, and walk-in wardrobe, and family bathroom. Externally, the property benefits from a front and rear garden, outbuilding, green house and parking to the front.
Property Description - Welcome to 5-6 Tweed Street. This substantial character property, situated in the heart of High Bentham, was formerly two cottages and has been thoughtfully combined into a charming double-fronted 5 bedroom home. It offers an excellent blend of character, space, convenience, gardens, and parking.
The accommodation includes an entrance hall leading to a spacious open-plan sitting and dining room, a well-equipped kitchen, and a garden room. On the first floor, there are 3 generously sized bedrooms, one of which features a dressing room and en-suite shower room. The second floor boasts two further spacious attic rooms, perfect for additional living space or storage.
Externally, the property benefits from two designated parking spaces, an enclosed rear garden, and a separate enclosed front garden with a useful outbuilding. This versatile space could serve as a workshop or home office.
Tweed Street is a superb home, ideal for families seeking ample space or couples looking to downsize to a more convenient and characterful location.
Property Information - Freehold
Council Tax Band D
EPC Rating D
All mains services
High Bentham Location - High Bentham is a thriving market town with a good range of shops, bars and takeaways. There's a good primary school, surgery and train station on the Leeds/Lancaster line.
Within the catchment for excellent secondary options at QES, Kirkby Lonsdale and Settle College, both these market towns have Booths supermarkets and a selection of independent shops. Kendal and Lancaster are around 30 minutes in the car, with access to the M6.
Bentham is located on the northern edge of the Forest of Bowland Area of Outstanding Natural Beauty, with the Yorkshire Dales, Lake District and Morecambe Bay providing great days out in stunning scenery.
Ground Floor -
Entrance Porch - Timber framed porch with tiled flooring, double glazed window.
Entrance Hall - Wood flooring, radiator, cupboard, exposed beams, staircase providing access to first floor, double glazed window to front aspect, door to front porch.
Sitting Room - Wood flooring, radiator, stone fireplace housing multifuel stove, cupboard, exposed beams, oak skirting boards, 2 x double glazed windows to front aspect.
Dining Room - Wood flooring, radiator, large fitted cupboard, exposed beams, oak skirting boards, patio doors to rear aspect providing access to conservatory.
Kitchen - Amtico flooring, range of wall and base units, marble work top, dishwasher, cooker point, pantry area, double glazed window to rear aspect.
Conservatory - Tiled flooring, adjoining former outbuilding with old Belfast sink, double glazed windows and roof, patio doors providing access to rear garden.
Cloakroom - Tiled flooring, wash basin with vanity unit underneath, toilet. cupboard, plumbing for washing machine, exposed beam
Rear Entrance Hall - Wood flooring, fitted shelving, folding door to kitchen and access to cloakroom, hard-wearing entrance carpet, double glazed window to side aspect, door providing access to rear garden.
First Floor -
Landing - Fitted carpet, exposed beams and stone, staircase providing access to ground and second floor, double glazed window to front aspect.
Bedroom One - Wood flooring, radiator, exposed beams, walk-in wardrobe providing access to ensuite through folding door with stained glass panel, Velux window, UPVC double glazed window to front aspect.
Ensuite - Wet Room - Part tiled floor-part carpet, radiator, wash basin, toilet, shower, vanity unit, extraction, double glazed window with stained glass panel.
Bedroom Two - Large single room with fitted carpet, double glazed window to rear aspect
Bedroom Three - Fitted carpet, radiator, exposed beams, double glazed window to front aspect.
Bathroom - Tiled floor, heated towel rail, wash basin, mirrored vanity unit, bath, shower cubicle, cupboard housing boiler, double glazed window with textured glass to rear aspect.
Cloakroom - Steps rising from bathroom, wood floor, separate toilet, large airing cupboard.
Second Floor -
Bedroom Four - Attic room with fitted carpet, radiator, fitted wardrobes, eaves storage, 3 x Velux windows.
Bedroom Five - Attic room with fitted carpet, radiator, eaves storage, double glazed window to side aspect, Velux window.
External -
Front - Unadopted road separating good sized divorced garden, including patio, outbuilding. green house, cold frame, lawn, established beds.
Outbuilding - Versatile space with concrete floor, light and power, fitted shelving, 2 x windows to front aspect, double doors.
Rear - Enclosed rear garden with established beds, lawn, patio.
Parking - Parking space for 2 cars to front aspect.
Agent Notes - Fisher Hopper has not tested services, fixtures, fittings, central heating, gas and electrical systems. If in doubt, purchasers should seek professional advice. Items in these photographs may not be included in the sale of the property.
OFFER PROCEDURE
Fisher Hopper, as Agents in the sale of the property, will formally check the identification of prospective purchasers. In addition the purchaser will be required to provide information regarding the source of funding as part of our offer handling procedure.
FINANCIAL ADVICE
Free and no obligation mortgage advice is available on our website. Alternatively, please contact us to arrange a call from our mortgage broker.
Your home is at risk if you do not keep up the repayments on a mortgage or other loan secured on it. Written details available upon request
MARKET APPRAISALS
If you have a property or business which needs a market appraisal or valuation, our local knowledge, experience and coverage will ensure you get the best advice. Our Guild Referral Network of over 800 specially selected offices can provide this no obligation service anywhere in the country. Call or email now to let us get you moving.
INTRODUCERS FEES
Fisher Hopper Ltd receives and introducers fee from Napthens Solicitors of £100.00 + VAT for all successful introductions.
FISHER HOPPER
Fisher Hopper is a trading name for Fisher Hopper Limited, which is registered in England No 08514050. The registered office for the company is: 5 Battalion Court, Colburn Business Park, Catterick Garrison, England, DL9 4QN. Company Director: M. Alexander
The office address for Fisher Hopper is: 43 Main Street, Bentham, Lancaster, North Yorkshire LA2 7HJ.
FLOOR PLANS
Please note, floor plans are not to scale and are for illustration purposes only. Plans are produced using PlanUp.
