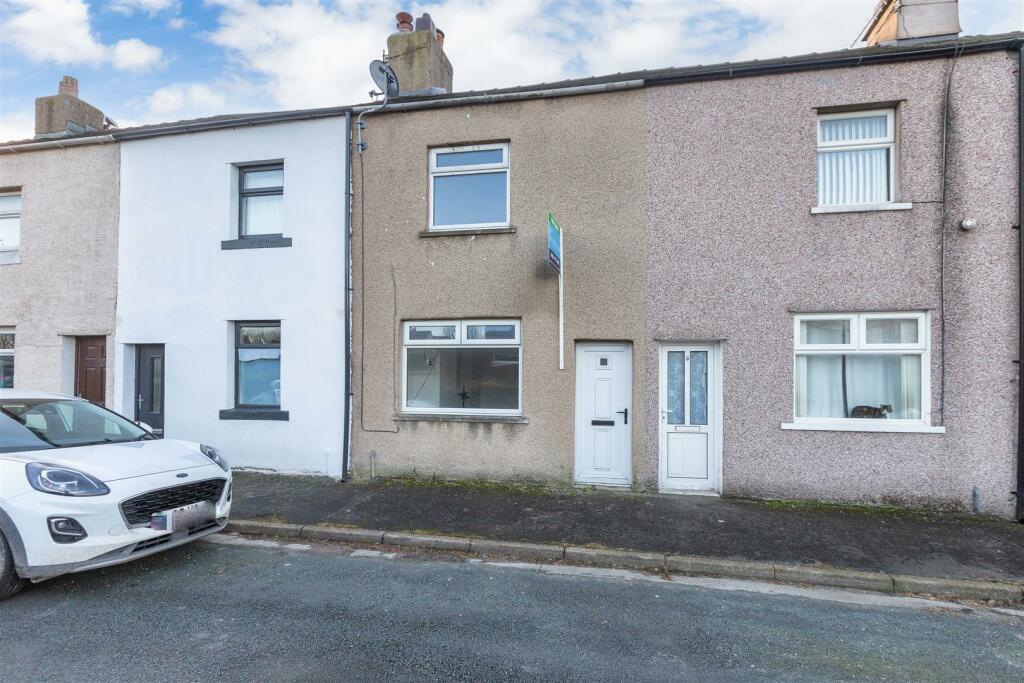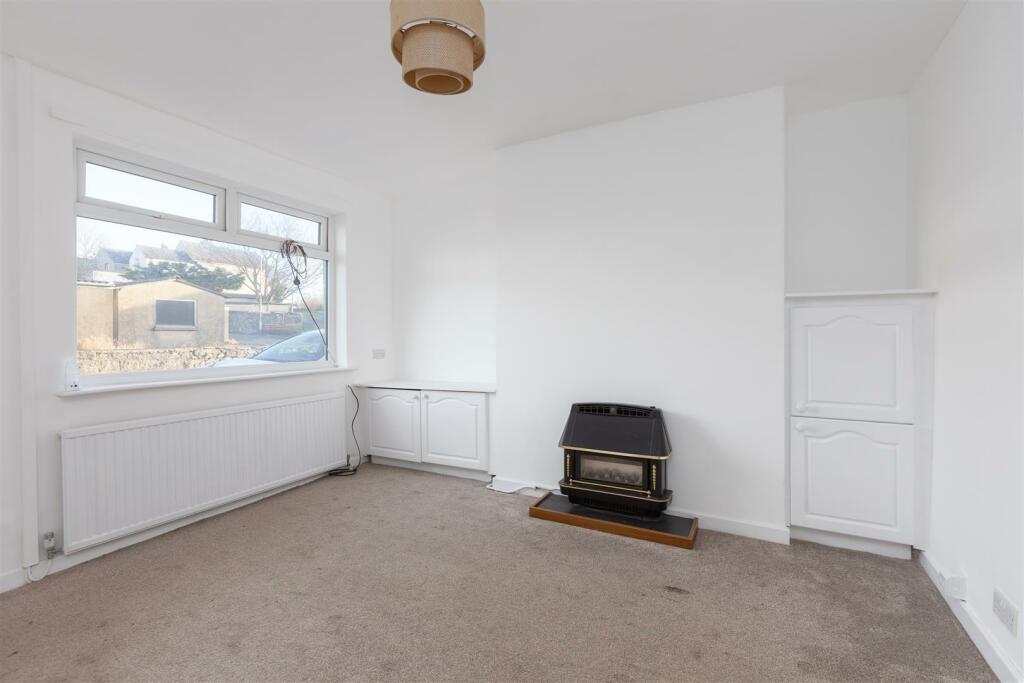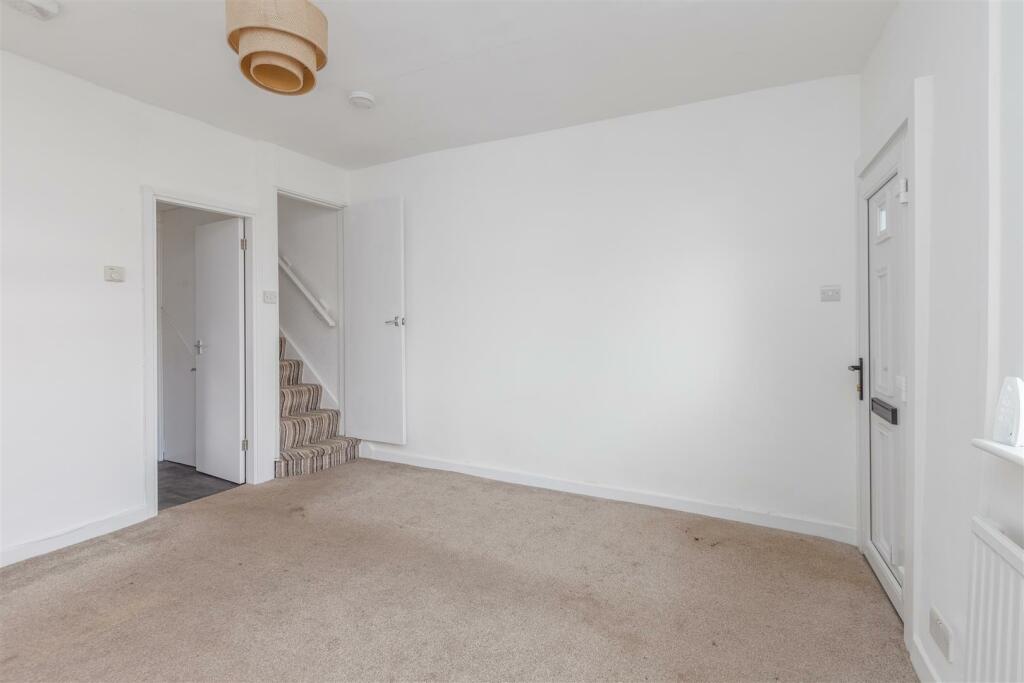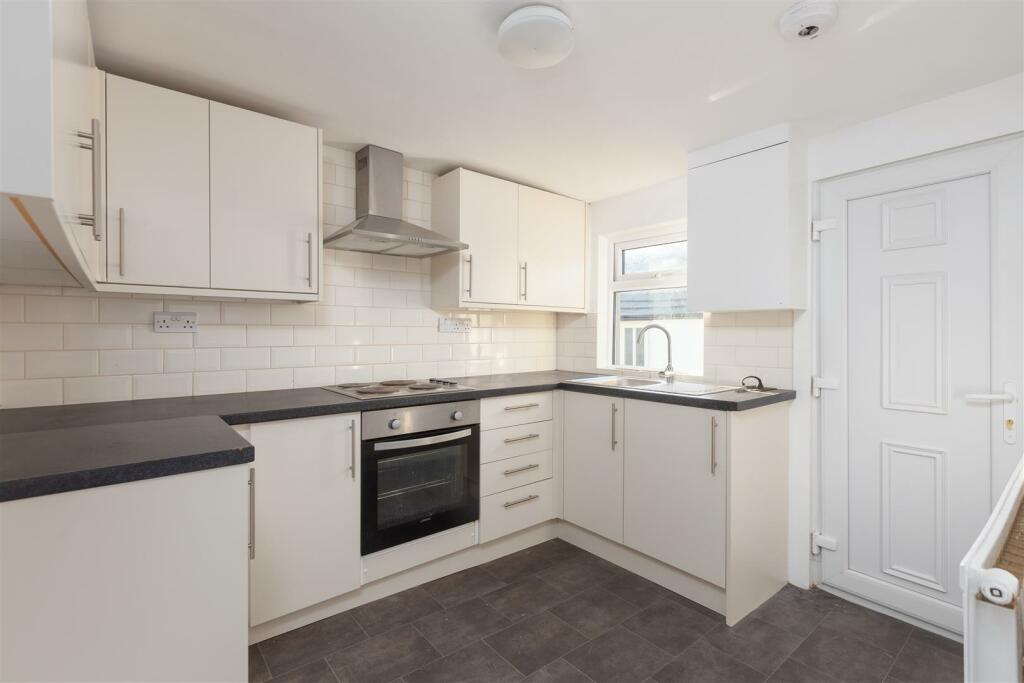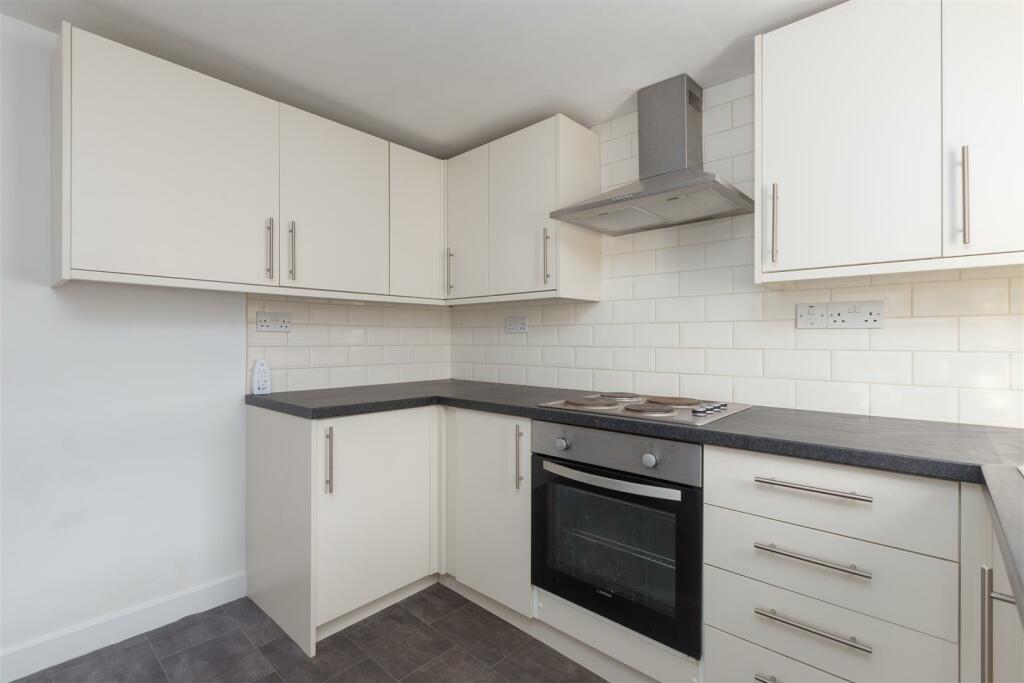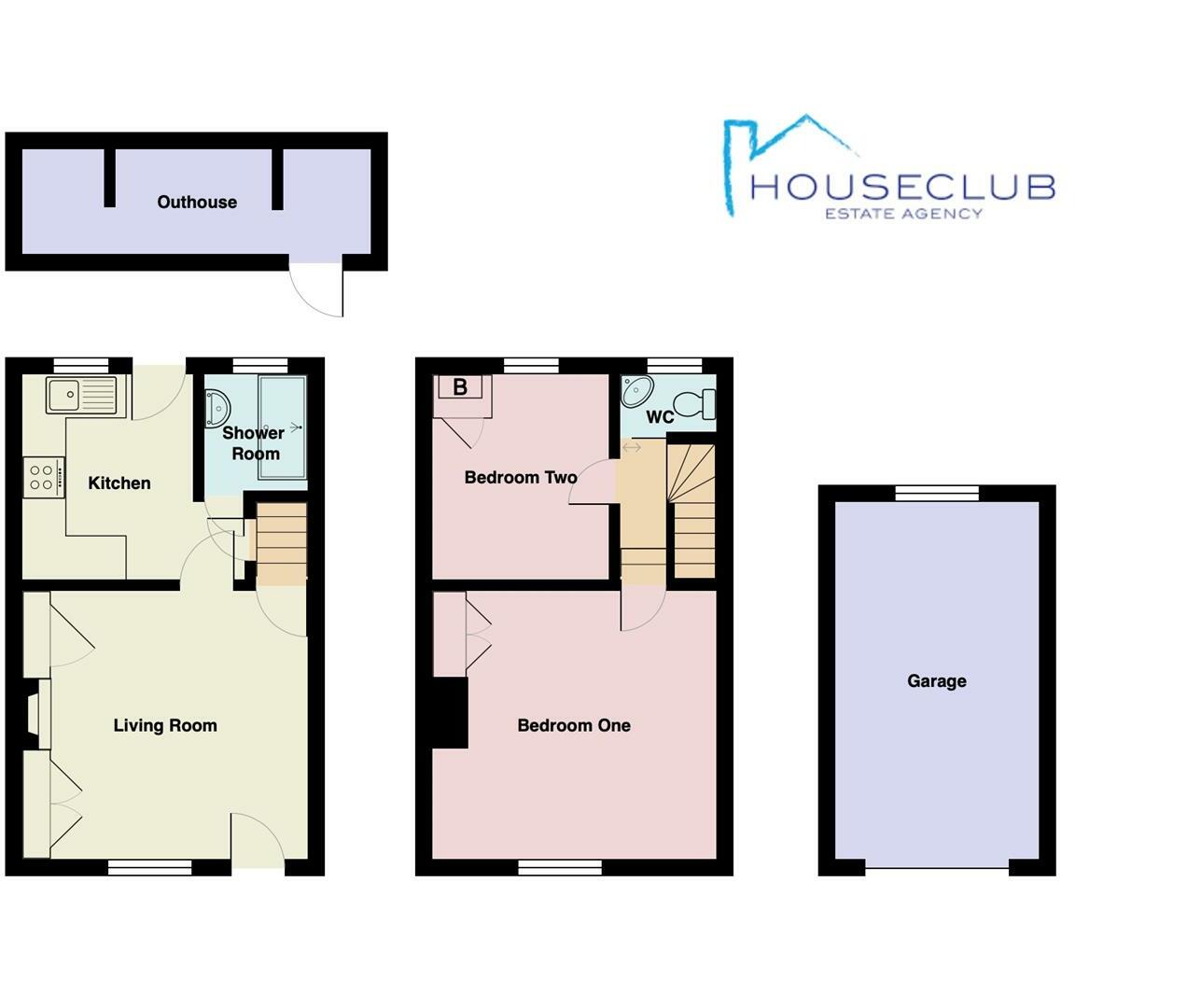Located in the middle of town and country, this two bedroom mid-terraced home with a garage and a large outhouse, is located within walking distance of the historic market town of Carnforth. With breathtaking views towards Warton Crag, this superb home has had number of upgrades over the last few years. With a new roof installed approx 5 years ago, a new boiler approx. 3 years ago and a new wet room and kitchen within the last 5 years, the large works have been done to this historic rail workers cottage, presenting the buyer with a blank canvas to make their dream home. Perfect for a first time buyer, an investor or someone wishing to downsizing, this home is marketed with No Chain.
Located in Millhead on the outskirts of Carnforth, this beautiful home has some of the best transport links within walking distance. With the West Coast Mainline train station of Carnforth less than a 10 minute walk away, and a bus stop within easy reach, this property is located less than a 10 minute drive to the junction 35 of the M6 Motorway. With a plethora of local shops, eateries, doctors and dentists, as well as three supermarkets located in town, and beautiful scenic walks down the coastal path leading to Morecambe Bay, this beautiful home has it all.
Layout (With Approx. Dimensions) -
Ground Floor -
Living Room - 3.95 x 3.74 (12'11" x 12'3") - Fitted with a feature gas fireplace, with handy storage cupboards to either side in the alcoves. With a UPVC double glazed window, a wooden door providing access to the first floor and a radiator. A second wooden door leads into:
Kitchen - 3.18 x 2.85 (10'5" x 9'4") - Installed in approx. 2018, this room is fitted with range of wall and base units with a complementary worktop over and stainless steel sink unit with mixer tap and drainer. Fitted appliances include a four ring electric hob with extractor hood above and an oven below, with space for a fridge freezer. With a UPVC double glazed window and rear entrance door, a useful understair storage cupboard and a radiator.
Wet Room - Fitted with a two piece comprising a wash handbasin and a walk in shower, with tiled surround. With a UPVC double glazed frosted window, an extractor fan and a heated towel rail.
First Floor Landing - Stairs lead from the Living Room, to a split-level first floor landing, where access to loft space can be found.
Wc - Fitted with a two piece suite comprising a WC and a wash hand basin. With a UPVC double glazed frosted window and a radiator.
Bedroom One - 3.95 x 3.80 (12'11" x 12'5") - Fitted with a built in double wardrobe, providing an excellent storage area. With a UPVC double glazed window showcasing stunning views towards Warton Crag and a radiator.
Bedroom Two - 2.88 x 2.46 (9'5" x 8'0") - Fitted with a built in storage cupboard, housing a gas central heating boiler, which is approx. 3 years old. With a UPVC double glazed window and a radiator.
Outside - To the front of the property, on street parking can be found and to the rear, an open area can be found. This provides the perfect place to sit out or decorate with potted plants. This leads to a large Outhouse.
Outhouse - 4.87 x 1.45 (15'11" x 4'9") - A handy outdoor storage area, split into three areas. Fitted with plumbing for a washing machine, light and power, this provides an excellent storage area.
Garage - 5.09 x 2.85 (16'8" x 9'4") - Located across from the property, (first garage on the left) this fantastic storage area is fitted with an up and over door, and a wooden glazed window.
Services - Mains electric, mains gas, mains water and mains drainage.
Council Tax - Band A - Lancaster City Council.
Tenure - Freehold.
Viewings - Strictly by appointment with Houseclub Estate Agents, Lancaster.
Energy Performance Certificate - The full Energy Performance Certificate is available on our website or by contacting our hybrid office.
