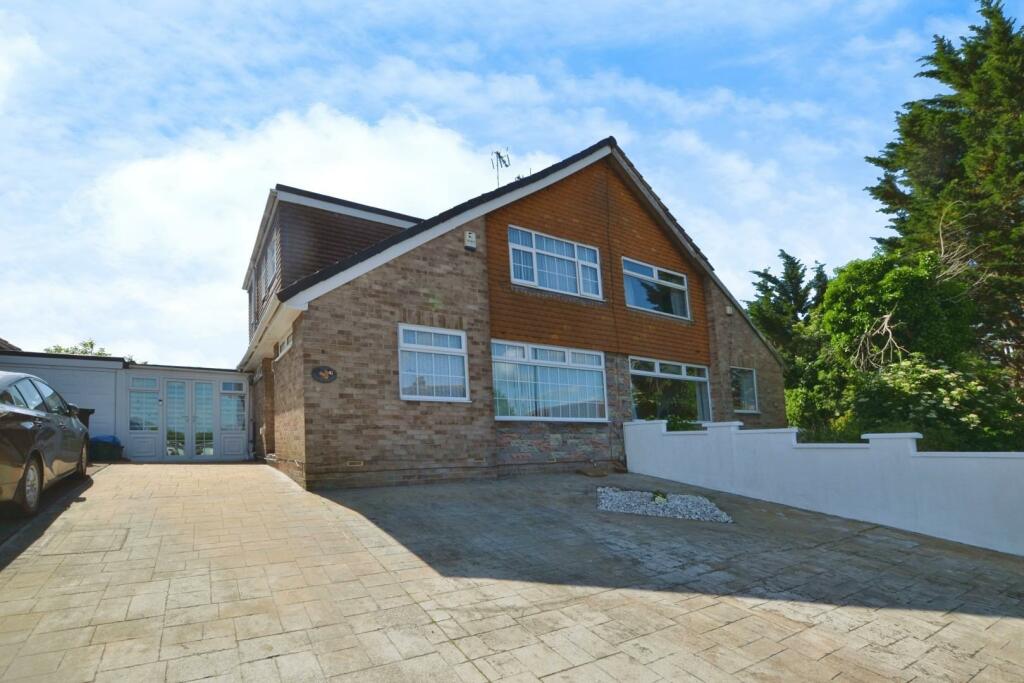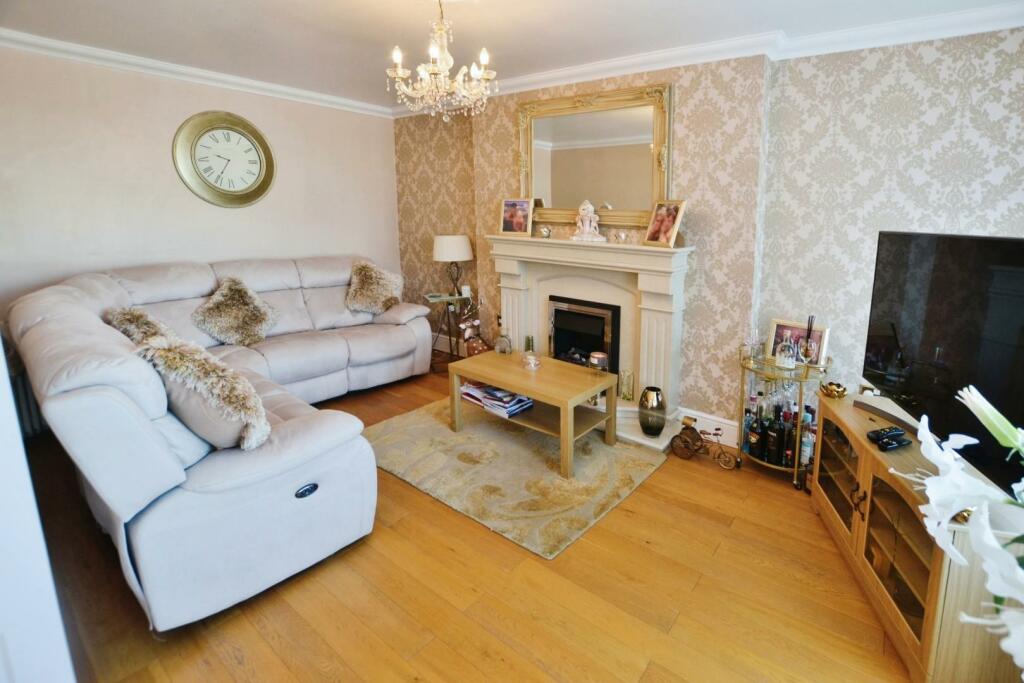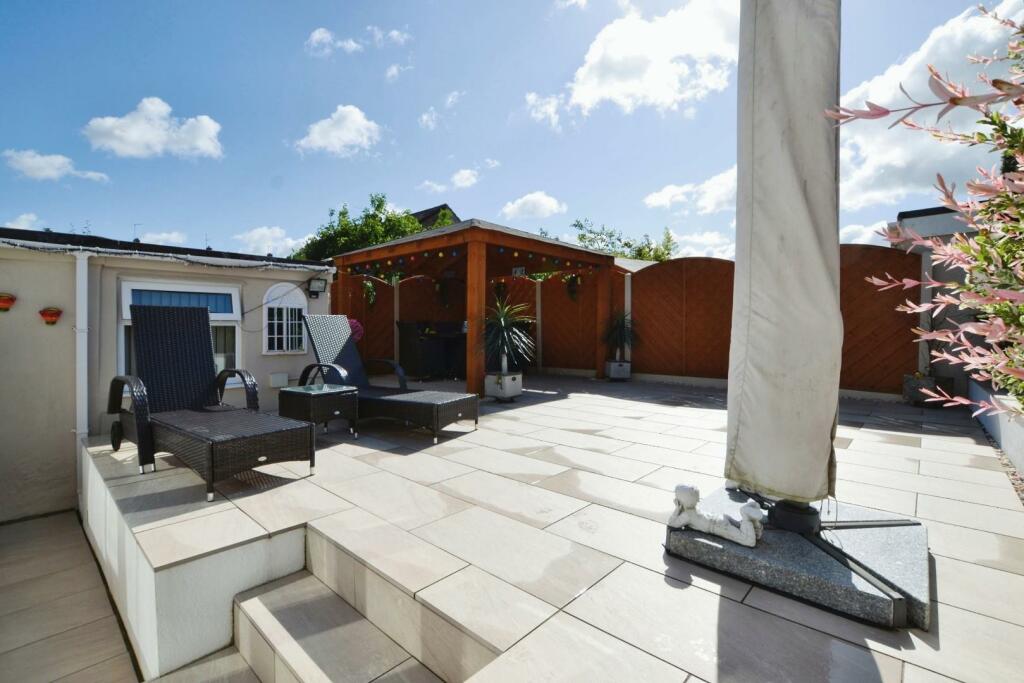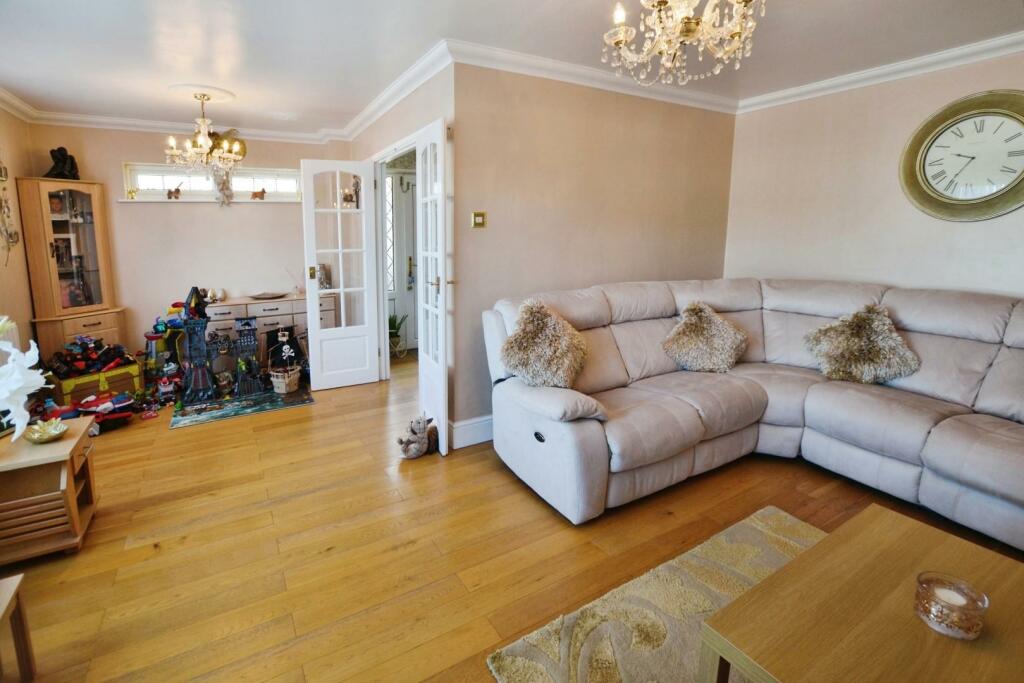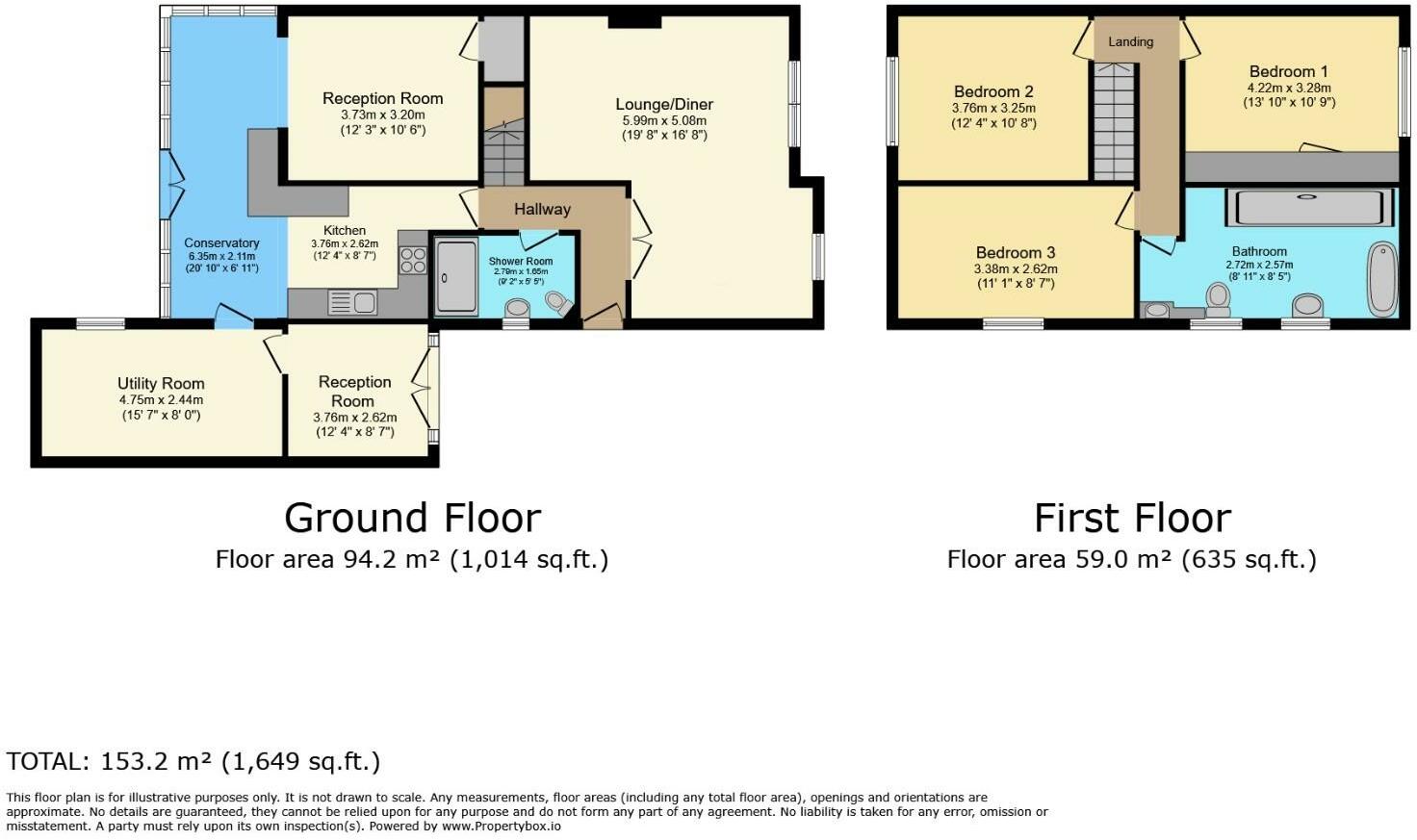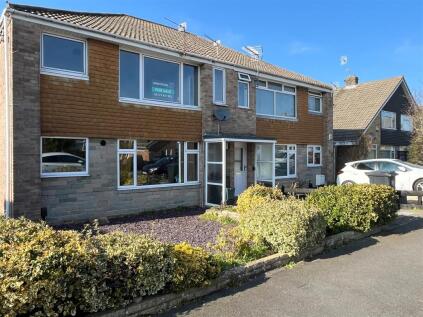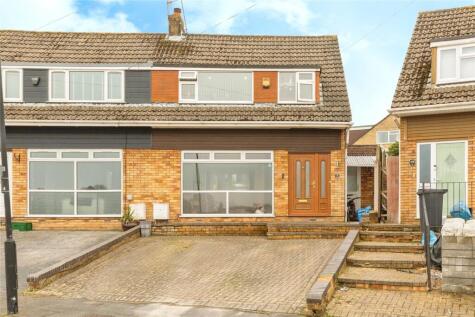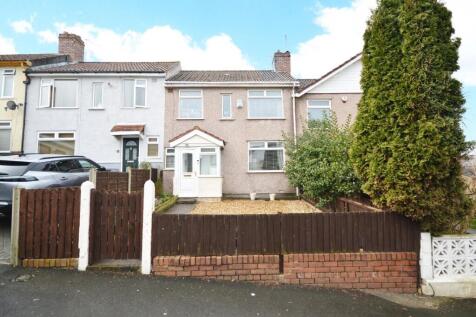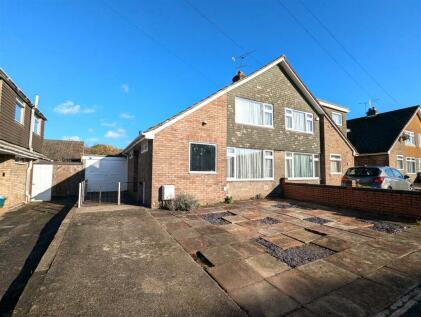- Semi Detached Family Home +
- Three Double Bedrooms +
- Shower Room & Bathroom +
- Two Reception Rooms +
- Utility Room & a Beauty Room (formerly garage) +
- Enclosed Low Maintenance Rear Garden +
- Off Street Parking for several vehicles +
- Gas Central Heating & uPVC Double Glazing +
* JANUARY SALE *Presenting an alluring semi-detached property up for sale. The property is in good condition and boasts a well-thought layout featuring three double bedrooms, two bathrooms, and two reception rooms.
Upon entering the home, you are welcomed by a spacious L-shaped lounge located at the front, offering a warm and inviting environment for both relaxation and entertainment. Heading further into the property, you will find a second reception room, a conservatory used as a dining area that seamlessly opens up to a beautifully fitted kitchen. This open area creates a social hub, ideal for hosting dinner parties or family meals.
The three bedrooms are all of double size, providing ample space for comfort. The master bedroom further benefits from built-in wardrobes and eve storage, adding practicality to the room.
The property is equipped with two bathrooms, one located downstairs serving as a convenient shower room. The second bathroom is a large first-floor bathroom, luxuriously appointed with a free-standing bath and a separate shower, creating a spa-like ambiance.
One of the unique features of the house is the converted garage to the side, currently being used as a workspace and utility room. This versatile space can be adapted to various uses as per your needs.
Entrance Hallway - uPVC double glazed door to front elevation, meter cupboards, wood flooring, stairs rising to first floor, ceiling coving.
L Shaped Lounge - 5.99m Max x 5.08m Max - Two uPVC double glazed windows to front elevation, wood flooring, radiator, ceiling coving, ceiling rose, TV point, feature fire surround housing log effect electric fire.
Shower Room - uPVC double glazed window to side elevation, low level W.C, pedestal wash hand basin, shower cubicle with electric shower over, tiled splashbacks, heated towel rail, ceiling coving, radiator.
Kitchen/Diner - 3.71m x8'0" - Two uPVC double glazed window to rear elevation, fitted with a range of wall and base units with work tops over incorporating single stainless steel sink unit with mixer tap over, tiled splashbacks, gas hob and built in electric oven, integral dishwasher and fridge freezer, ceiling coving, tiled floor, breakfast bar, uPVC double glazed doors to rear elevation.
Second Reception Room - 3.76m x 3.20m - T.V point, ceiling coving, ceiling rose, wall hung radiator, pebble effect electric fire, storage cupboard, wood flooring.
Utility Room - 4.78m x 2.41m - uPVC double glazed window to side elevation, plumbing for automatic washing machines x two, tiled flooring, ceiling coving.
Beauty Room (Formerly Garage) - 3.73m x 2.62m - uPVC door to front elevation, tiled floor, power, light and water.
First Floor Landing - Velux window.
Bedroom One - 4.22m x 3.30m - uPVC double glazed window to front elevation, under eves storage, built in wardrobes, ceiling coving.
Bedroom Two - 3.76m x 3.25m - uPVC double glazed window to rear elevation, laminate flooring, ceiling coving.
Bedroom Three - 3.38m x 2.62m - uPVC double glazed window to side elevation, radiator, laminate flooring, ceiling coving.
Bathroom - uPVC double glazed window to side elevation, low level W.C, slipper style bath, pedestal wash hand basin, ceiling coving, tiled walls and floor, extractor fan, radiator.
Outside -
Front Garden - Driveway to front providing off street parking.
Rear Garden - Patio area, part fenced surrounds, garden shed.
Tenure - Freehold - Council Tax Band - D
