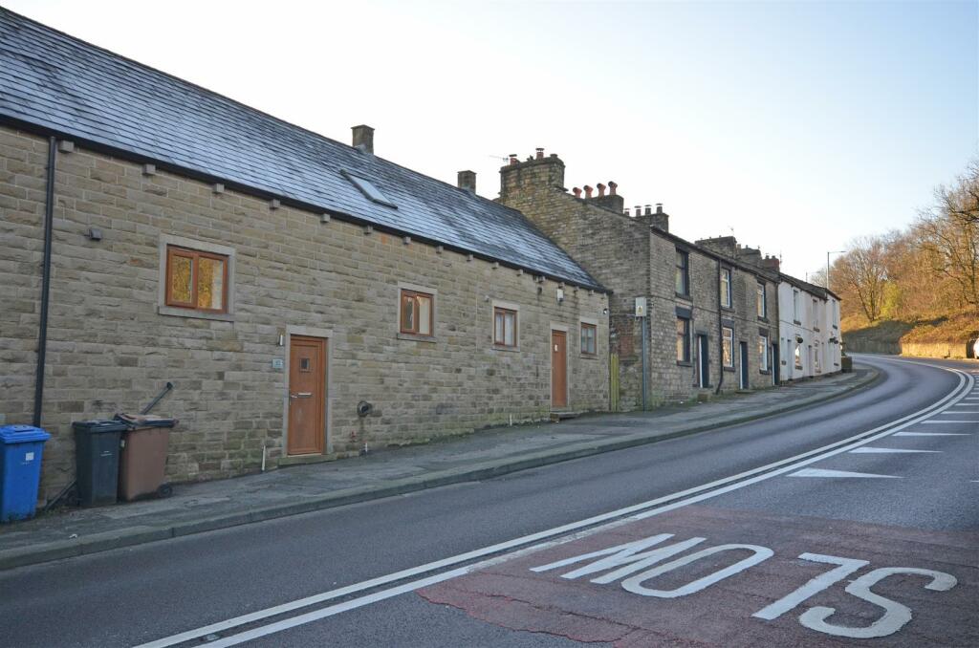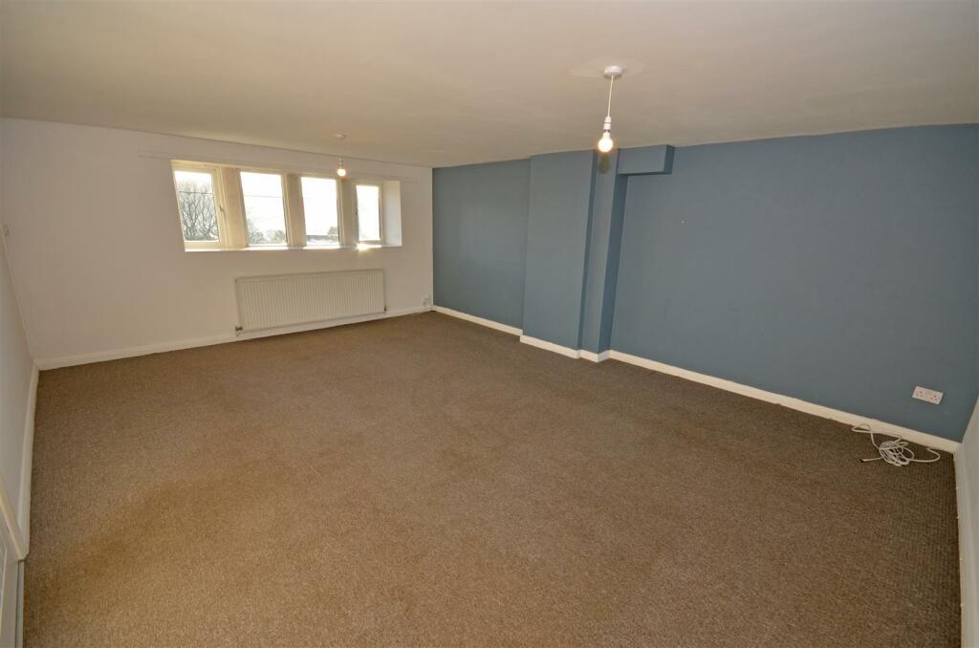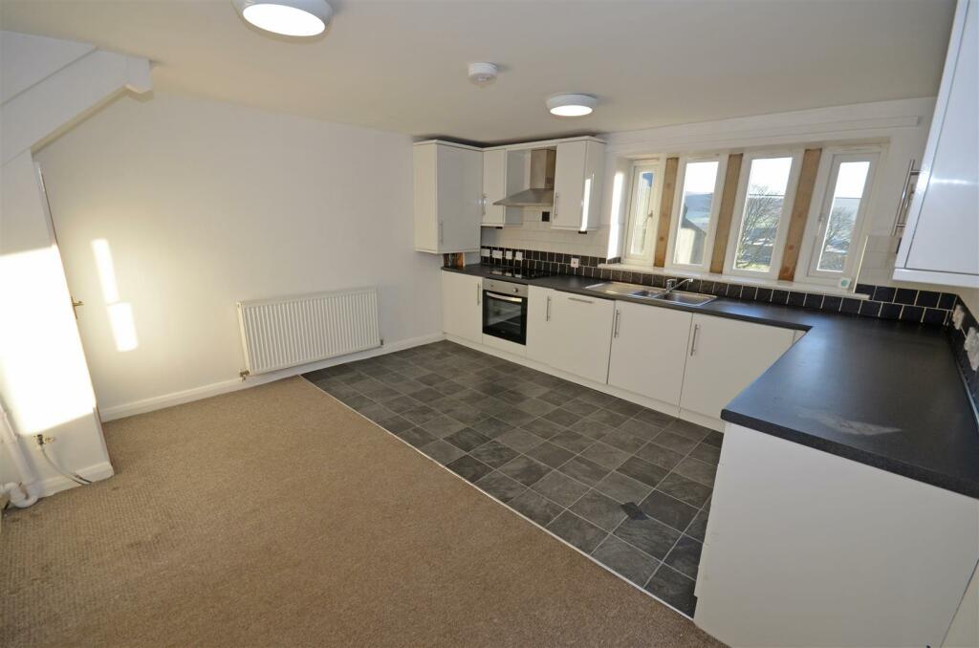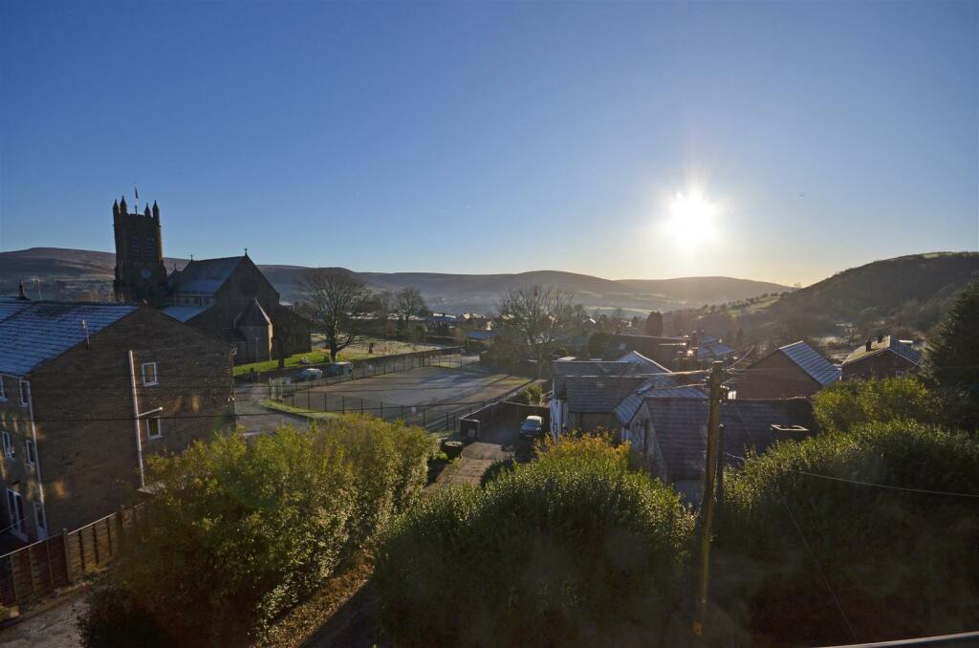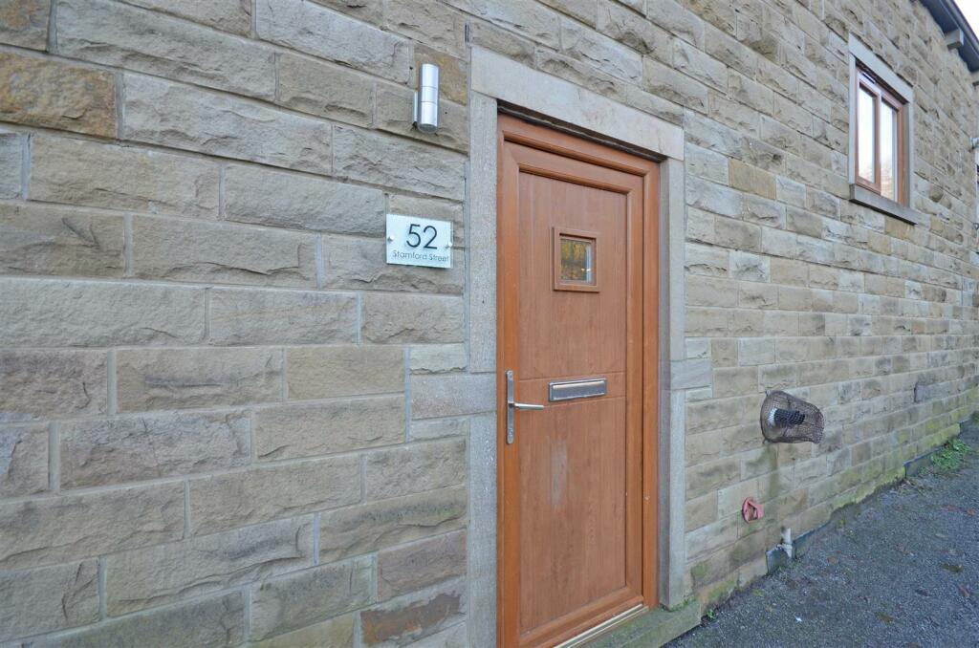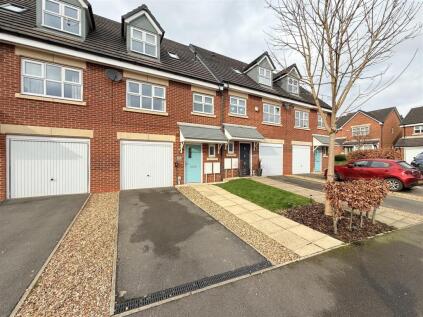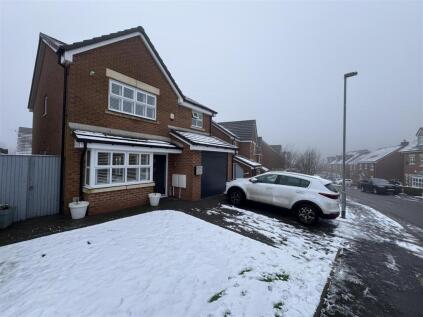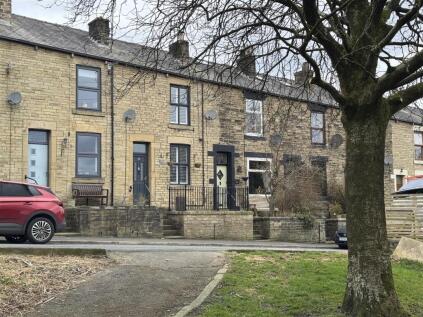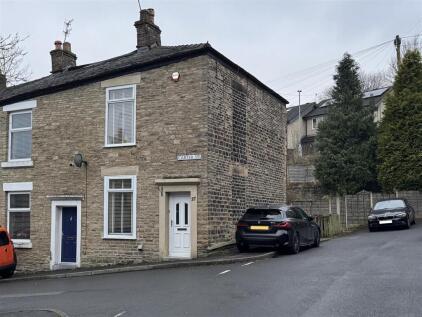- Three Bedroom Duplex Apartment +
- Fantastic Sized Living Accommodation +
- Ideally Located in Top Mossley +
- Upvc Double Glazed & Central Heated +
- Allocated & Numbered Parking Space to rear +
- Chain Free, View Today! +
Offered for sale with "No Chain" is this modern three bedroom duplex apartment situated in Top Mossley with great open views and large deceptively spacious living accommodation of which only a full personal inspection will fully reveal.
The well planned and fantastically sized accommodation set over two floors and briefly comprises: Entrance hallway, spacious lounge with dual aspect windows and long range views, contemporary fitted kitchen/dining room with some with integrated appliances again with long range views. Whilst to the first floor there are three excellent sized bedrooms and a large bathroom/WC. There is an allocated parking space to the rear (numbered) the property further benefits from Upvc double glazing and gas central heating. The property is ideally located within easy walking distance to the local amenities, railway station which provides access to Manchester and Huddersfield. The property is also within a ten minutes drive from Uppermill, Saddleworth villages and local walks and countryside.
An internal personal inspection is highly recommended.
Ground Floor -
Entrance Hall - Upvc double glazed entrance door, stairs leading to the kitchen.
Split Level Landing - Upvc double glazed window with views overlooking open countryside, stairs leading to the first floor, radiator.
Living Room - 5.96m x 4.55m (19'7" x 14'11") - Upvc double glazed windows to the front and rear with views to the rear, TV aerial point, radiator,
Kitchen/Dining Room - 4.06m x 4.07m (13'4" x 13'4") - Fitted with a matching range of white wall and base units incorporating a 1/4 stainless steel sink unit with single drainer, and work tops over, integrated electric oven, halogen electric hob with extractor hood over, integrated dishwasher, space and plumbing for automatic washing machine, space for fridge/freezer, cushion vinyl flooring to kitchen, fitted carpet to dining area, radiator, under stairs storage cupboard, gas central heating boiler, Upvc double glazed window to rear with long range views, part tiled walls, radiator.
Second Floor -
Landing -
Bedroom 1 - 3.19m x 4.57m (10'6" x 15'0") - Velux double glazed window to front, Tv aerial point, radiator.
Bedroom 2 - 2.67m x 4.09m (8'9" x 13'5") - Fitted wardrobes with sliding doors, Velux double glazed window to rear with long range views, radiator.
Bedroom 3 - 2.55m x 4.57m (8'4" x 15'0") - Velux double glazed window to rear with long range views, radiator.
Bathroom/Wc - Large fitted three piece bathroom in white comprising: Panelled bath with electric shower over, pedestal wash hand basin, low level WC, part tiled walls, extractor fan, vinyl flooring and radiator.
Outside -
Parking - Allocated parking space to rear (Clearly Signed No 52)
Disclaimer - Home Estate Agents believe all the particulars given to be accurate. They have not tested or inspected any equipment, apparatus, fixtures or fittings and cannot, therefore, offer any proof or confirmation as to their condition or fitness for purpose thereof. The purchaser is advised to obtain the necessary verification from the solicitor or the surveyor. All measurements given are approximate and for guide purposes only and should not be relied upon as accurate for the purpose of buying fixtures, floor-coverings, etc. The buyer should satisfy him/her self of all measurements prior to purchase.
Before we can accept an offer for any property we will need certain information from you which will enable us to qualify your offer. If you are making a cash offer which is not dependent upon the sale of another property we will require proof of funds. You should be advised that any approach to a bank, building society or solicitor before we have qualified your offer may result in legal or survey fees being lost. In addition, any delay may result in the property being offered to someone else.
