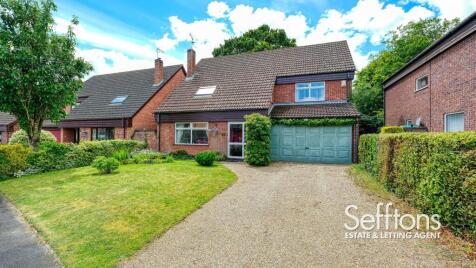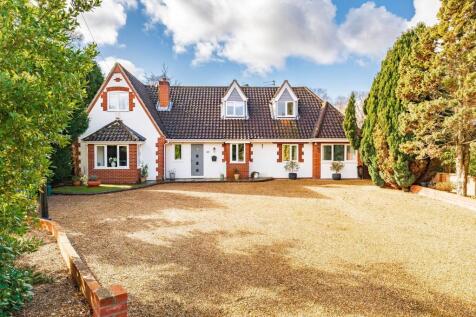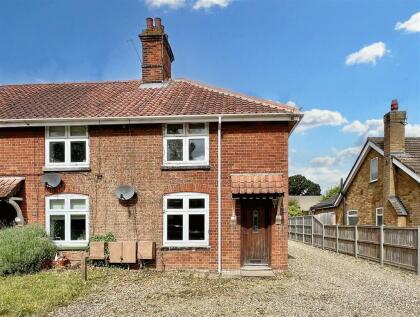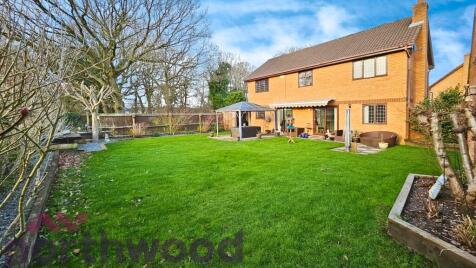2 Bed Terraced House, Single Let, Norwich, NR13 5HR, £210,000
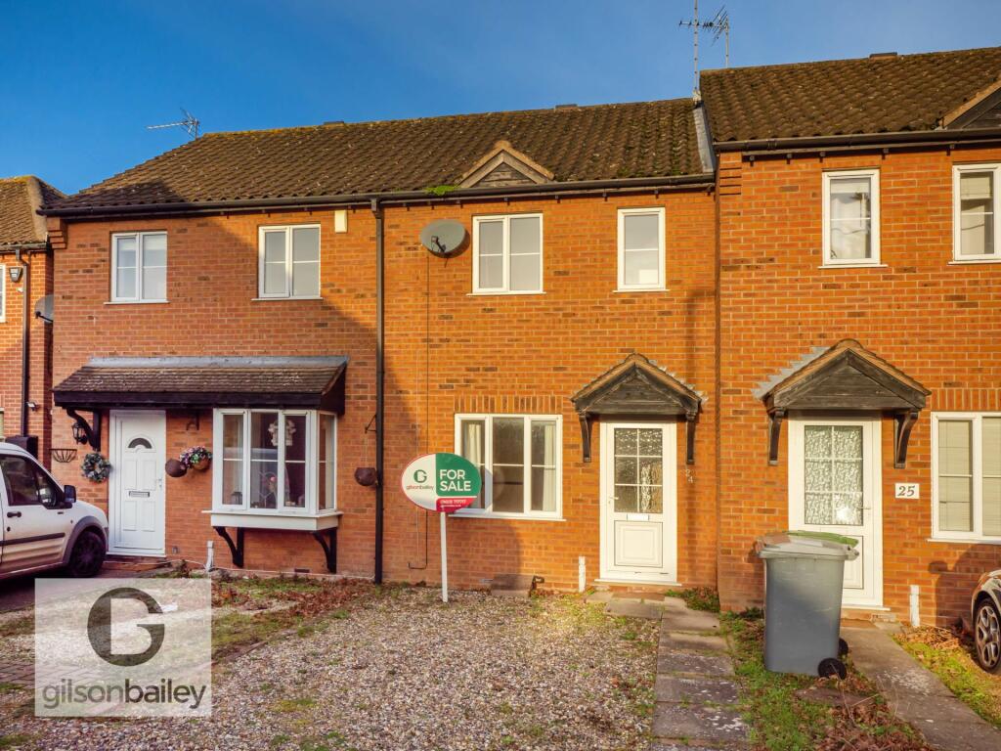
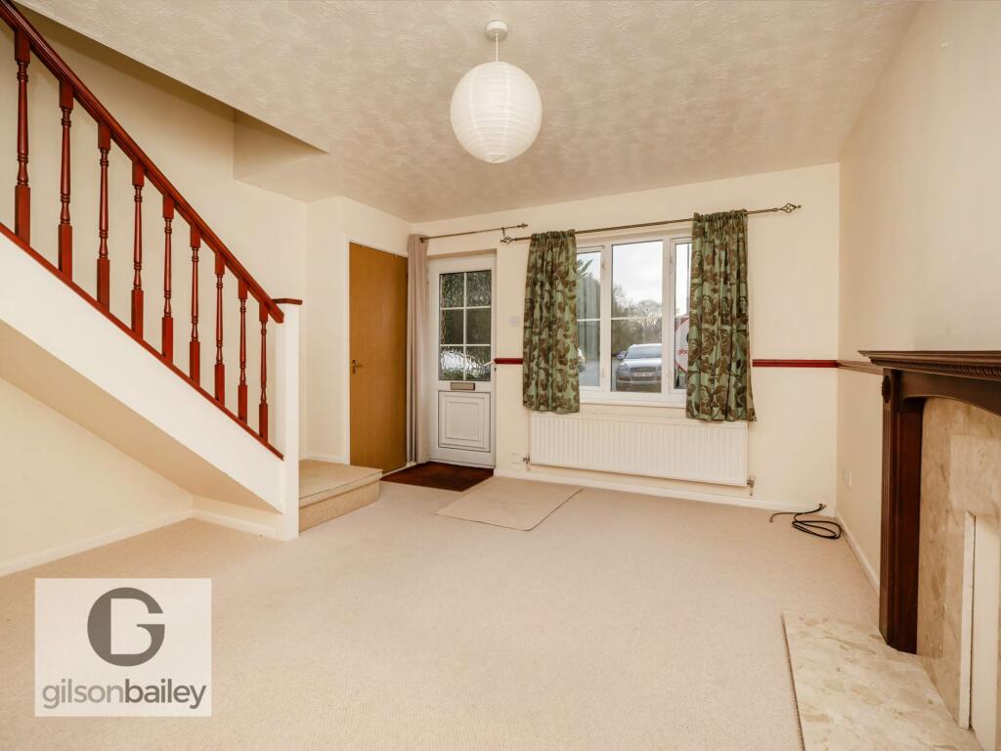
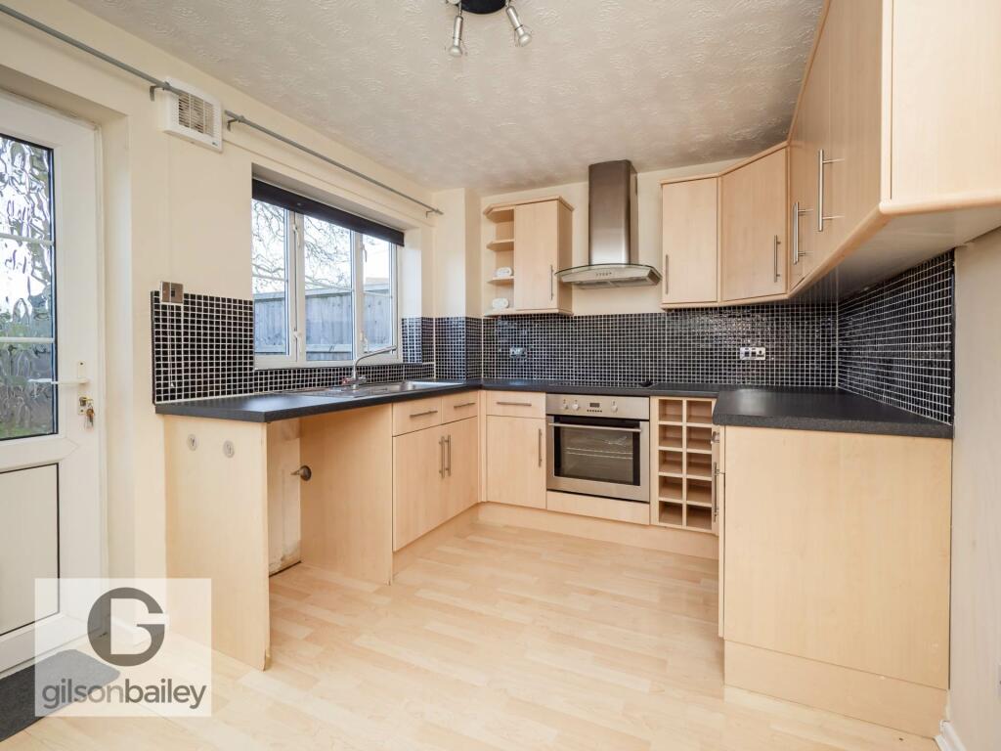
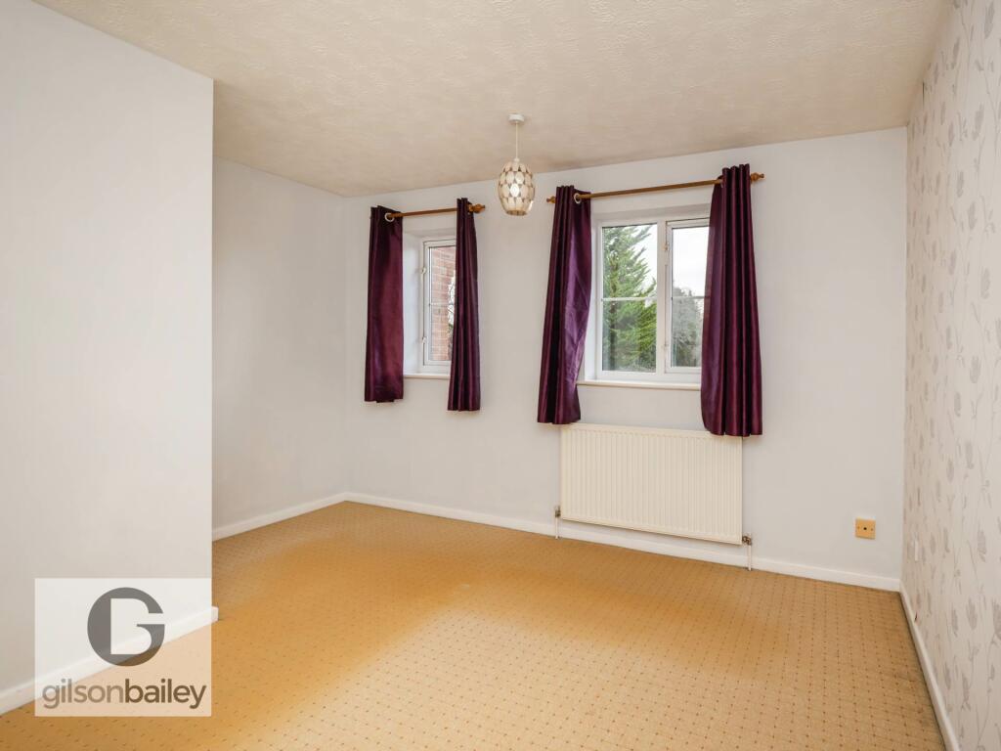
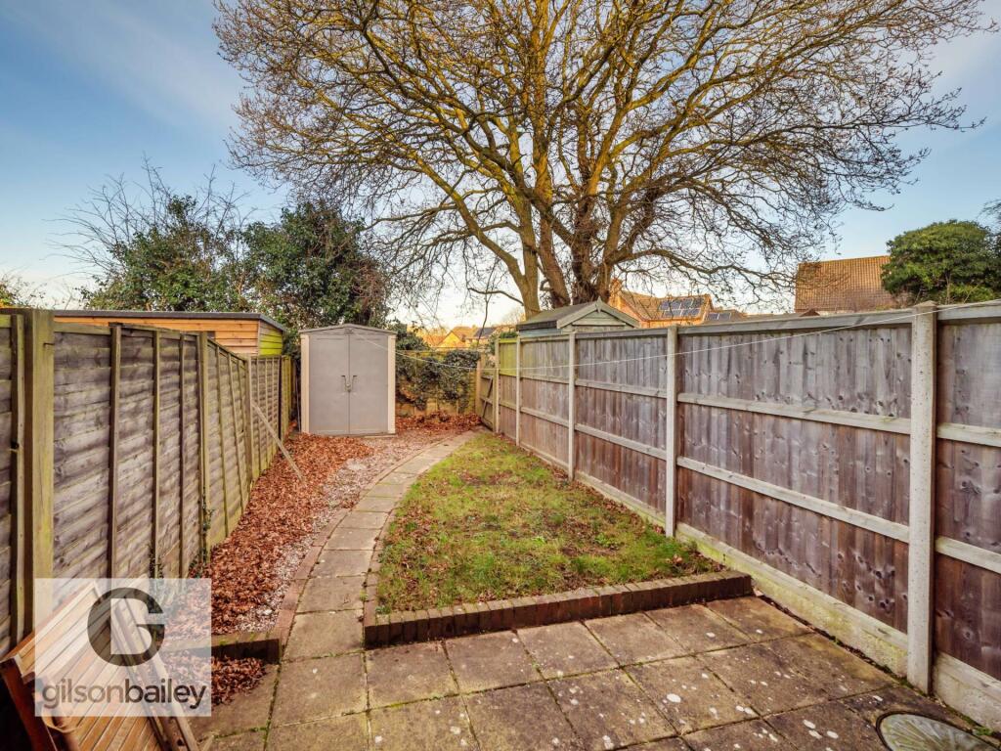
ValuationUndervalued
| Sold Prices | £186K - £290K |
| Sold Prices/m² | £2.8K/m² - £5.8K/m² |
| |
Square Metres | ~68.11 m² |
| Price/m² | £3.1K/m² |
Value Estimate | £259,707 |
| BMV | 24% |
Cashflows
Cash In | |
Purchase Finance | Mortgage |
Deposit (25%) | £52,500 |
Stamp Duty & Legal Fees | £7,500 |
Total Cash In | £60,000 |
| |
Cash Out | |
Rent Range | £795 - £1,525 |
Rent Estimate | £825 |
Running Costs/mo | £841 |
Cashflow/mo | £-16 |
Cashflow/yr | £-195 |
Gross Yield | 5% |
Local Sold Prices
34 sold prices from £186K to £290K, average is £228.8K. £2.8K/m² to £5.8K/m², average is £3.8K/m².
Local Rents
16 rents from £795/mo to £1.5K/mo, average is £985/mo.
Local Area Statistics
Population in NR13 | 26,695 |
Population in Norwich | 366,887 |
Town centre distance | 3.12 miles away |
Nearest school | 1 miles away |
Nearest train station | 2.05 miles away |
| |
Rental demand | Landlord's market |
Rental growth (12m) | +117% |
Sales demand | Balanced market |
Capital growth (5yrs) | +21% |
Property History
Listed for £210,000
January 2, 2025
Sold for £140,250
2010
Sold for £129,000
2005
Sold for £59,999
2000
Floor Plans
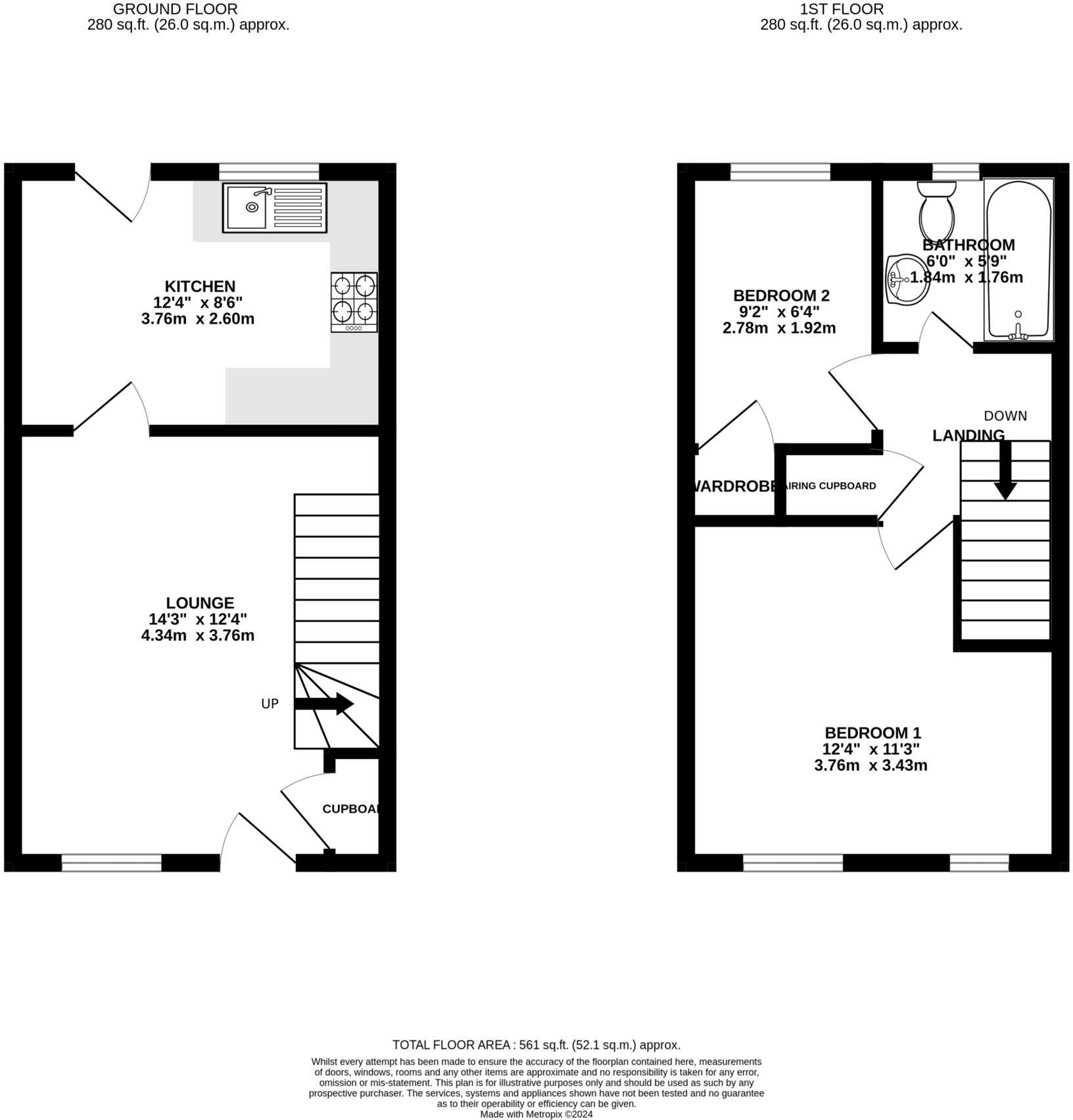
Description
Similar Properties
Like this property? Maybe you'll like these ones close by too.
4 Bed House, Single Let, Norwich, NR13 5BW
£450,000
2 views • 10 months ago • 129 m²
5 Bed House, Single Let, Norwich, NR13 5BQ
£650,000
2 views • a month ago • 178 m²
3 Bed House, Single Let, Norwich, NR13 5BS
£225,000
5 views • 8 months ago • 78 m²
5 Bed House, Single Let, Norwich, NR13 5BT
£595,000
2 views • a year ago • 178 m²
