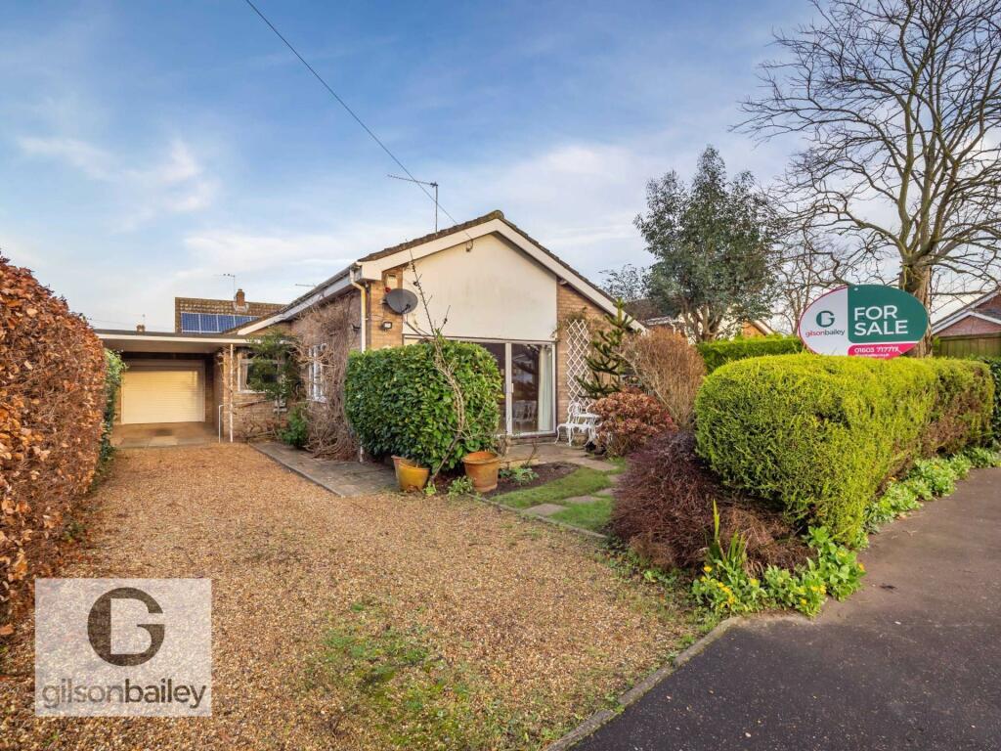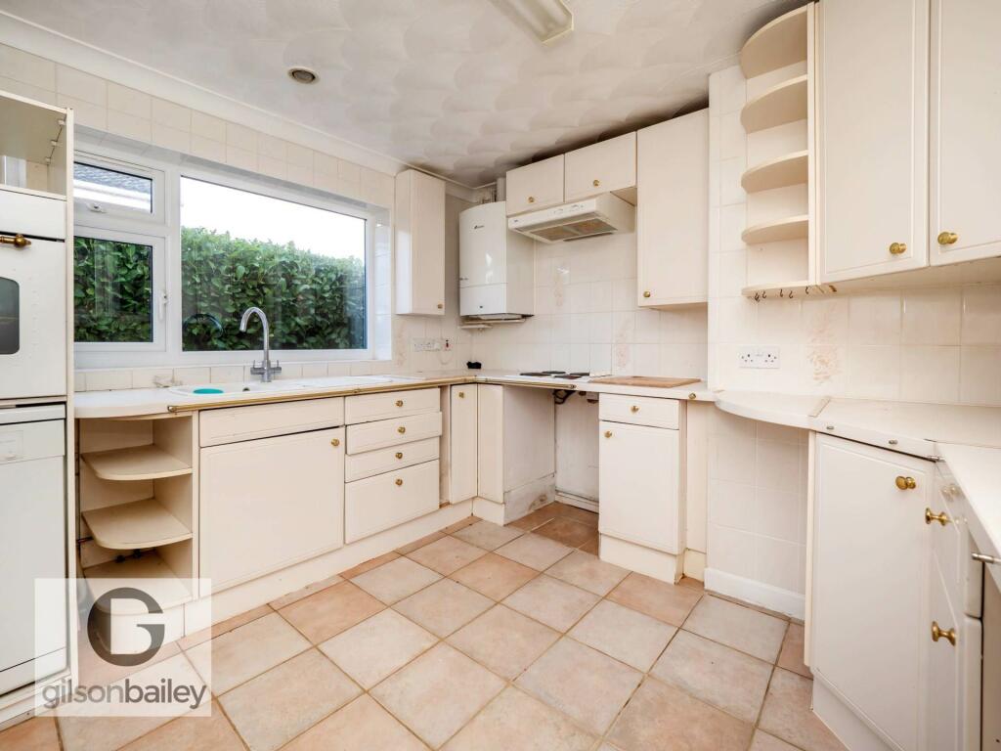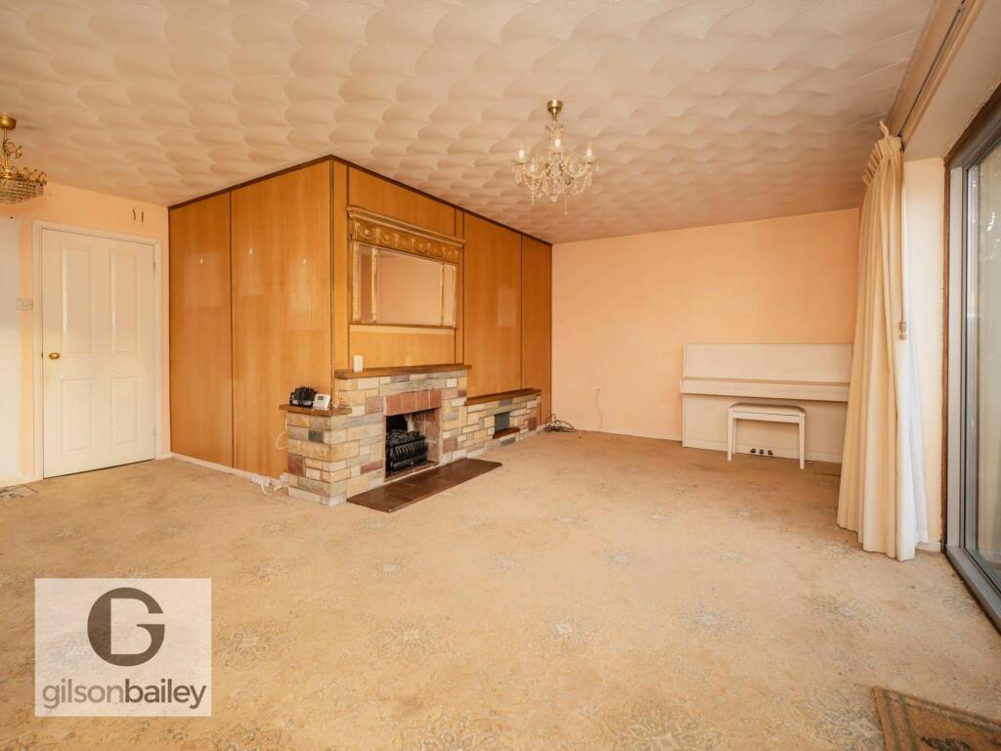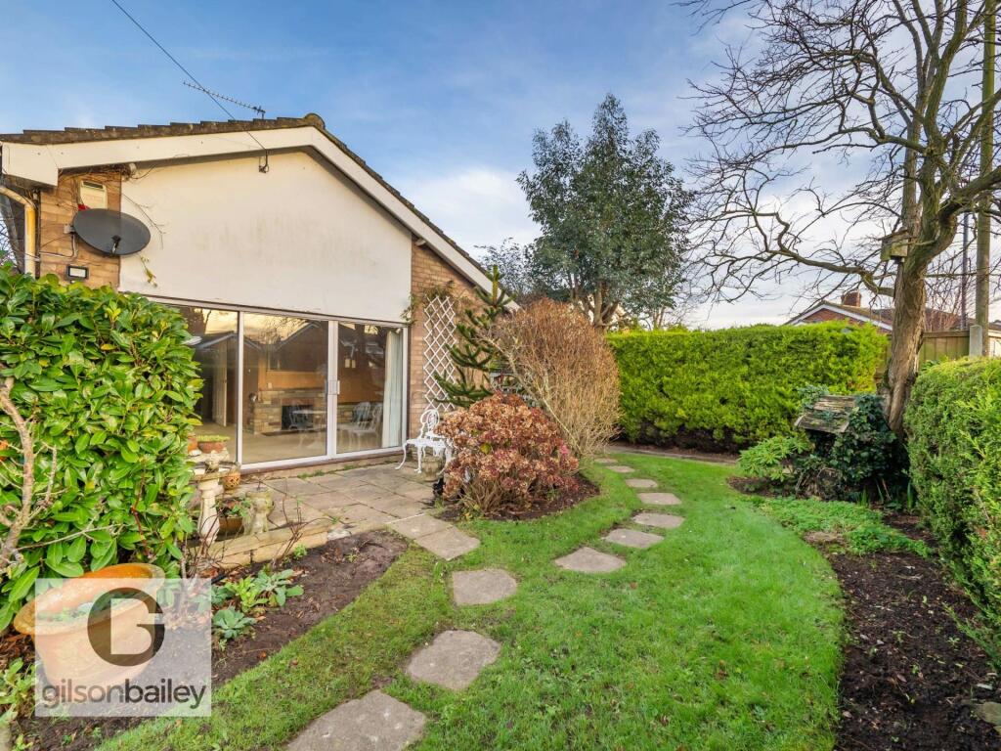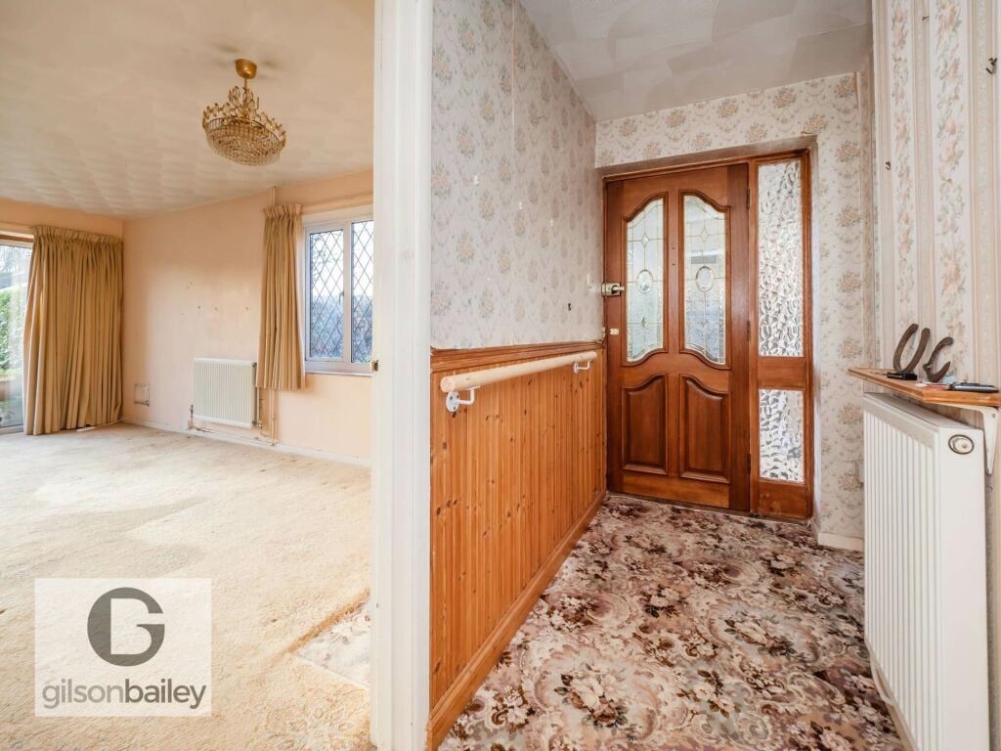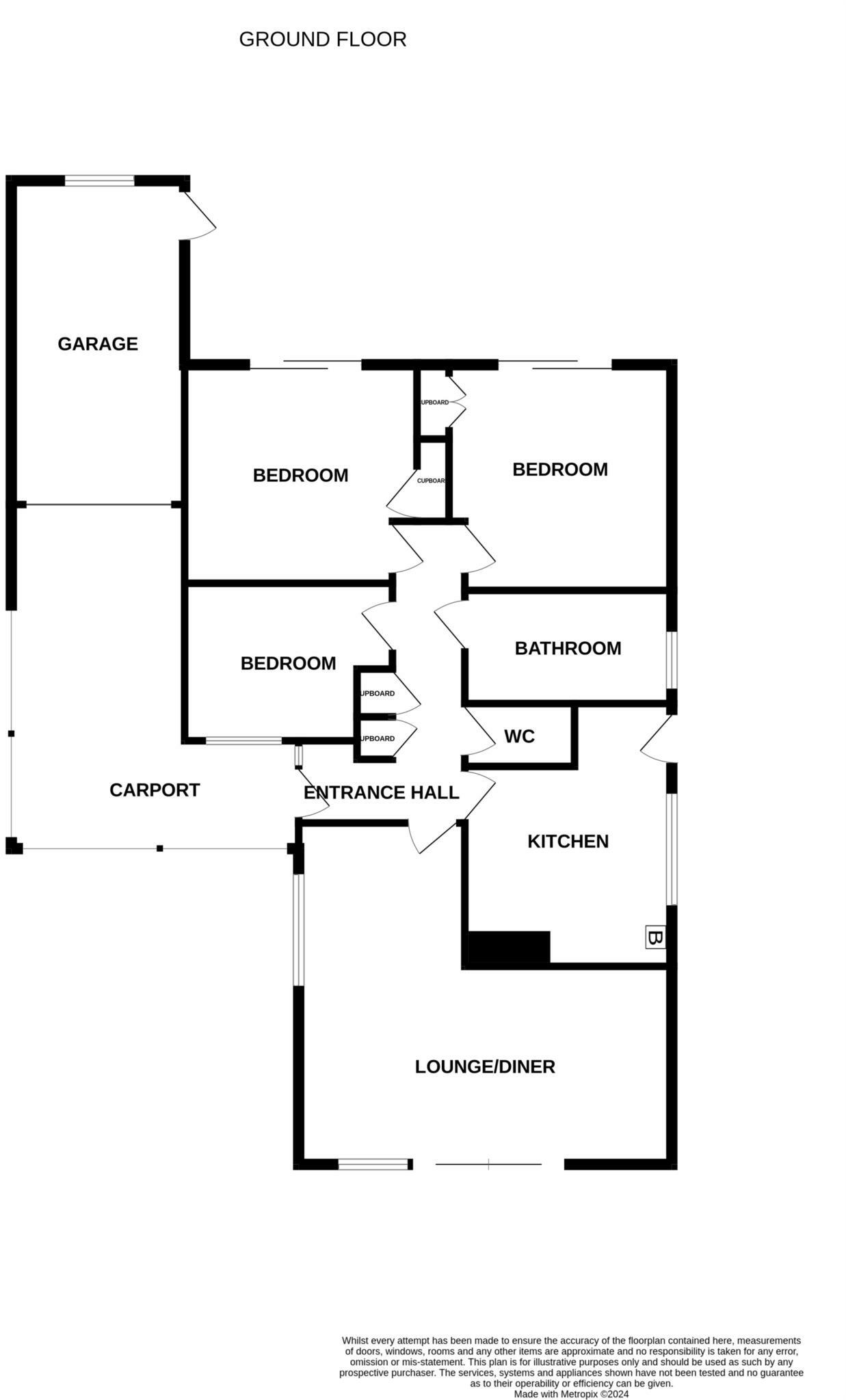- NO ONWARD CHAIN +
- CLOSE TO SHOPS, SCHOOLS & AMENITIES +
- THREE BEDROOMS +
- GARAGE & OFF ROAD PARKING +
- IDEAL LOCATION FOR A FAMILY +
- DETACHED +
* NO ONWARD CHAIN * Gilson Bailey are delighted to present this three bedroom detached bungalow located down a quiet road in the popular village of Acle.
The accommodation briefly comprises of entrance hall, lounge/dining room, kitchen, bathroom, separate w/c and three bedrooms.
Outside to the front is a shingled driveway for off road parking, garage which has power and an electric door as well as a small patio area.
To the rear is a fully enclosed garden which has a range of mature plants and shrubs and a hard standing patio area.
This property is in need of some work, however being so close to schools and shops makes an ideal family home.
Location
The village of Acle offers easy access to the A47 leading into Norwich and Great Yarmouth. The village is popular due to the train station and the broad range of amenities including the popular Acle Academy secondary school, doctors, coffee shops, supermarket, places to eat and many more.
Entrance Hall
Fitted carpet, radiator, doors to all rooms, 2 x storage cupboards, access to loft hatch.
Lounge/Diner - 19'5" (5.92m) x 17'9" (5.41m)
Fitted carpet, double glazed window to side, sliding doors to front, TV point, radiator, electric feature fire place.
Kitchen - 10'9" (3.28m) x 13'8" (4.17m)
Fitted kitchen with a range of wall and base units, sink and drainer unit, built in oven, built in electric hob, space for washing machine, space for tumble dryer, space for dish washer, space for fridge and freezer, wall mounted gas boiler, double glazed window to side, tiled flooring, radiator.
W/C
Low level w/c, hand wash basin, tiled flooring, radiator, extractor fan.
Bathroom - 10'9" (3.28m) x 5'10" (1.78m)
Walk in shower cubicle with separate bath tub, low level w/c, hand wash basin, tiled flooring, extractor fan, radiator, obscured double glazed window to side, heated hand rail.
Bedroom One - 11'7" (3.53m) x 11'9" (3.58m)
Carpeted, radiator, sliding doors to rear, TV point, built in wardrobe.
Bedroom Two - 12'1" (3.68m) x 11'4" (3.45m)
Fitted carpet, radiator, sliding doors to rear, built in wardrobe, TV point.
Bedroom Three - 10'9" (3.28m) x 8'2" (2.49m)
Tiled flooring, radiator, double glazed window to front.
Outside
Part patio area, part lawned area, a range of mature trees, plants and shrubs, outside light, outside water tap, shingle driveway for off road parking.
Rear Garden
Partly laid to lawn with a hard standing patio area, a range of mature plants and shrubs, access to garage, timber framed shed, green house, outside light, gated access to the side of the property which leads to the front of the property.
Notice
Please note that we have not tested any apparatus, equipment, fixtures, fittings or services and as so cannot verify that they are in working order or fit for their purpose. Gilson Bailey cannot guarantee the accuracy of the information provided. This is provided as a guide to the property and an inspection of the property is recommended.
