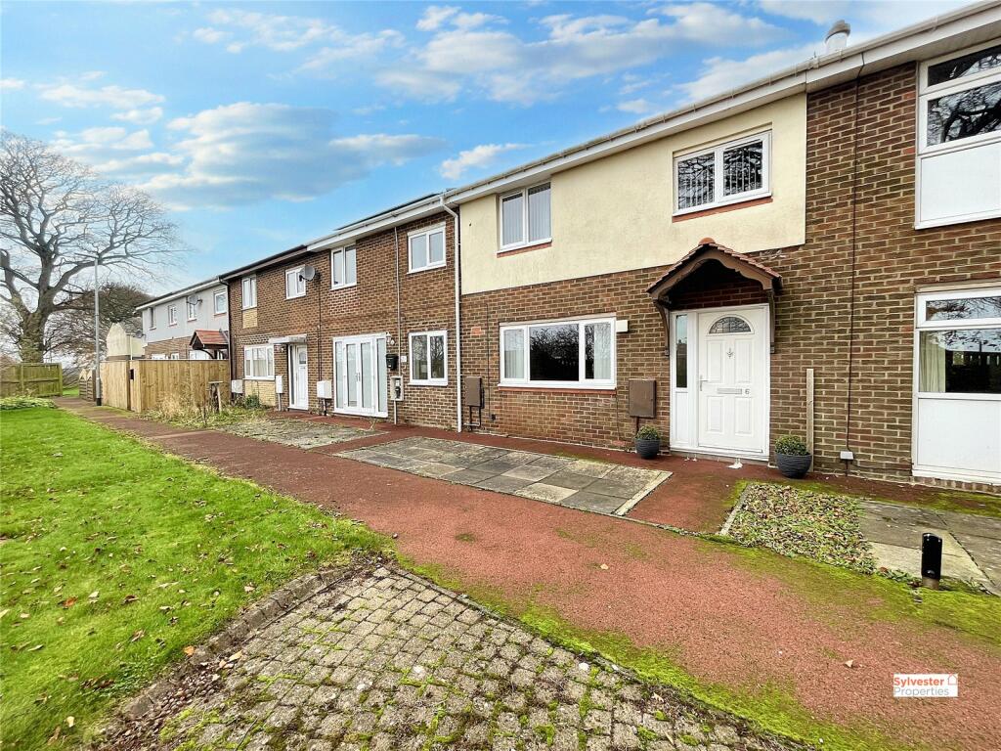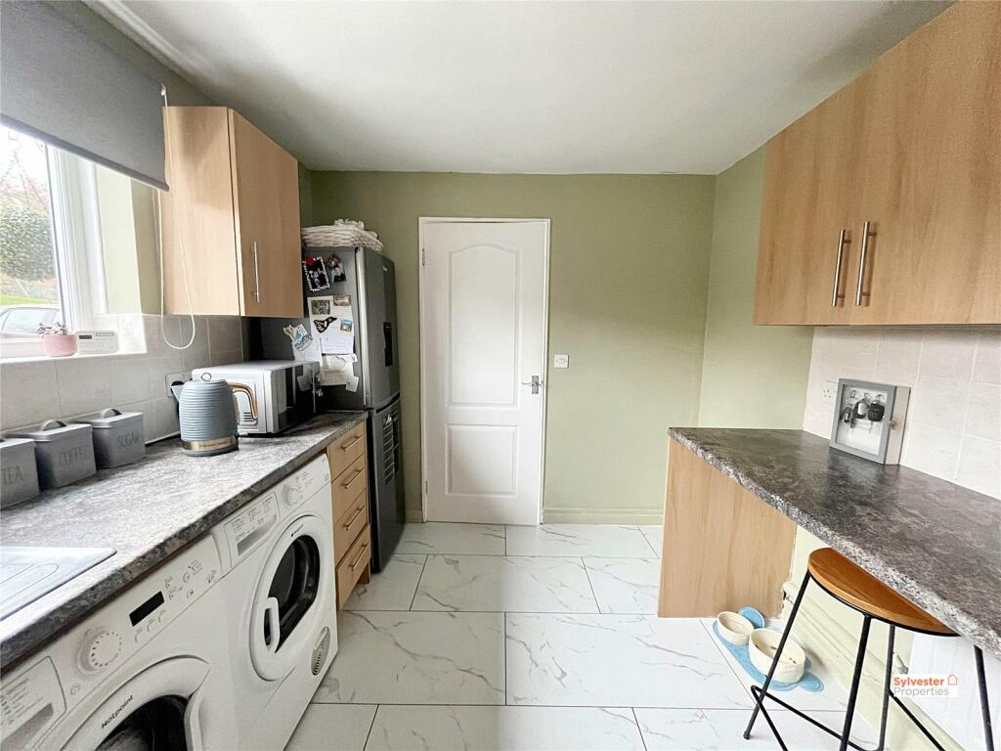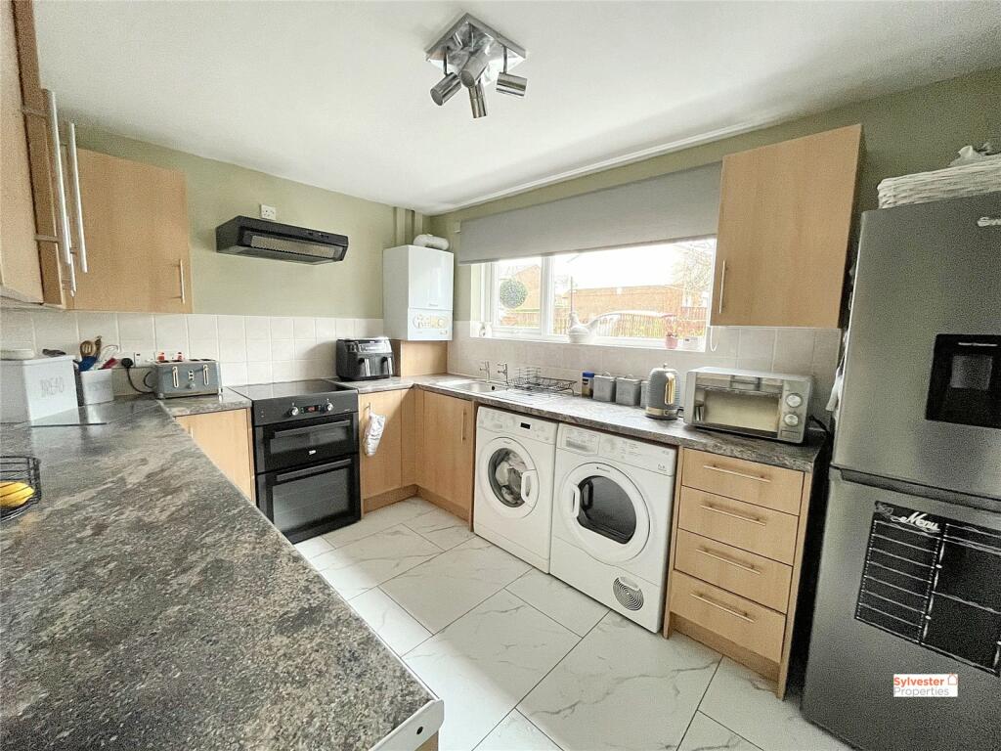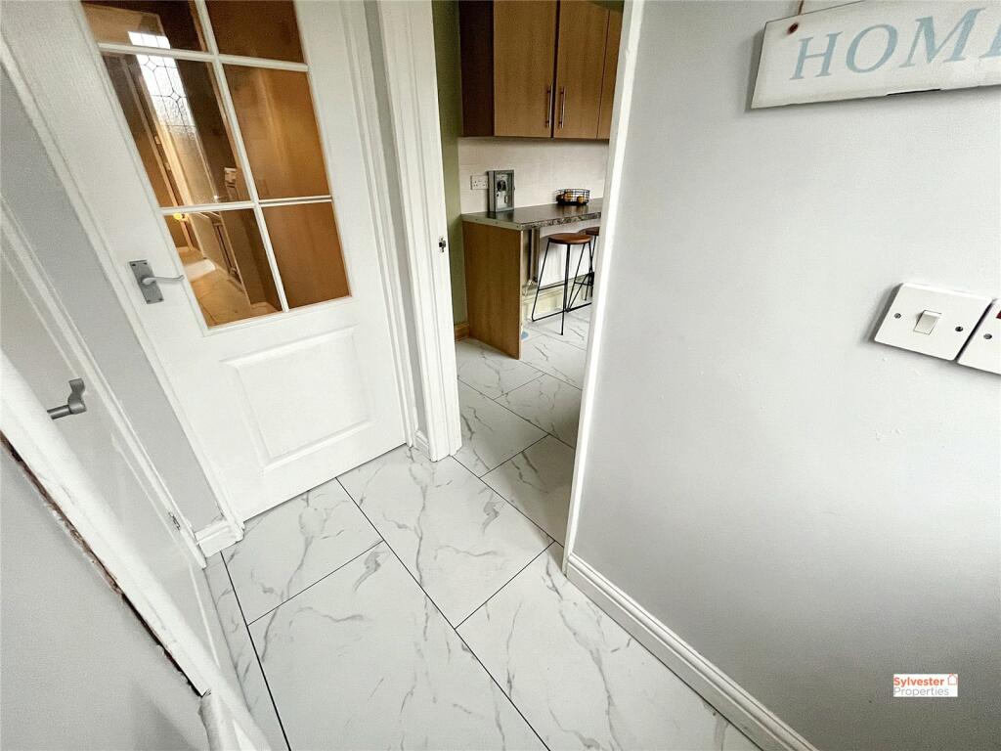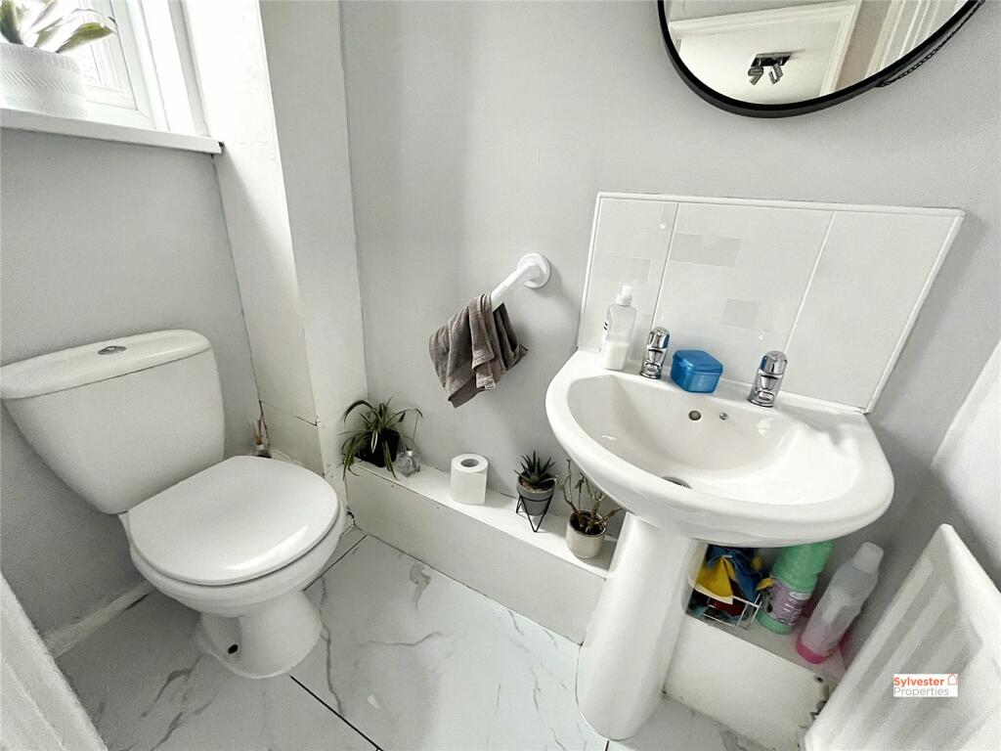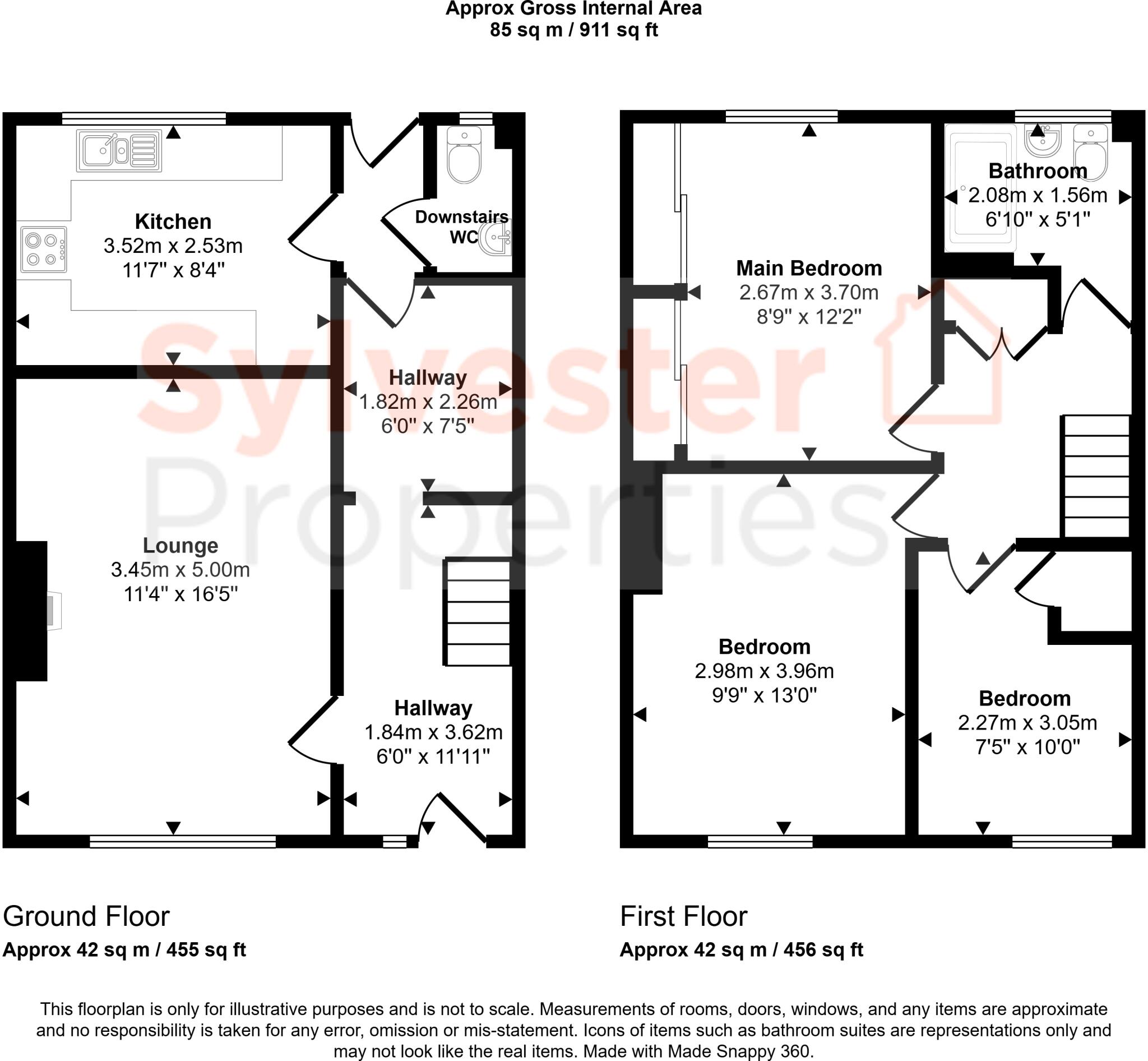Sylvester Properties are delighted to welcome to the sales market this beautifully decorated three-bedroom terraced property located in the desirable semi-rural area of Burnhope.
The floorplan of this property briefly compromises of an entrance hallway, lounge, kitchen/dining room, cloakroom, three bedrooms and a modern bathroom.
Entrance Hall
As you step inside, you're greeted by a spacious entrance hallway adorned with elegant white marble effect tiled flooring and stylish feature walls. The generous open understairs storage offers versatility for your organizational needs.
Kitchen 11'7" 8'4" (3.53m 2.54m)
At the rear of the property, a bright and airy kitchen awaits, featuring a comprehensive range of wall and base units, sleek tiled flooring, a chic white tiled splashback, and a convenient breakfast bar—perfect for casual dining and entertaining.
Lounge 11'4" x 16'5" (3.45m x 5m)
The large family lounge is a cozy haven, boasting a tastefully designed sage green feature wall, warm wood effect flooring, and a charming feature fireplace. Natural light floods in through a substantial double-glazed window, complemented by a wall-mounted radiator for added comfort.
Cloakroom
Convenience is key with a well-appointed downstairs cloakroom featuring a low-level WC and hand basin.
Master Bedroom 8'9" x 12'2" (2.67m x 3.7m)
The impressive master bedroom is a true retreat, complete with mirrored sliding wardrobes, herringbone wood effect flooring, and clean white walls, ensuring a bright and inviting atmosphere.
Bedroom Two 9'9" x 13' (2.97m x 3.96m)
The second bedroom offers ample space adorned with neutral decor, grey fitted carpet, and a wall-mounted radiator.
Bedroom Three 7'5" x 10' (2.26m x 3.05m)
The third bedroom provides versatility, perfect as a child's room, home office, or dressing room if a third bedroom isn’t required.
Bathroom 6'10" x 5'1" (2.08m x 1.55m)
The recently installed modern bathroom is a standout feature, showcasing floor-to-ceiling tiled walls, a spacious walk-in shower with a glass screen, a stylish hand basin with fitted storage, a low-level WC, and a heated towel rail.
External
Outside, the property boasts a charming front pathway and a paved patio area, while the rear features a generous enclosed garden, complete with a lush lawn—an ideal space for family gatherings or serene relaxation.
Nestled in the popular Burnhope area, this home benefits from excellent transport links to Stanley, Durham, and Newcastle, making it an ideal choice for commuters and families alike.
Don’t miss this opportunity to make this stunning property your new home!
