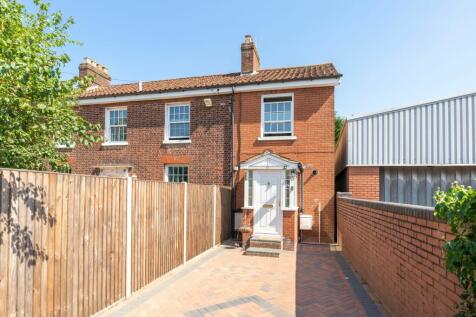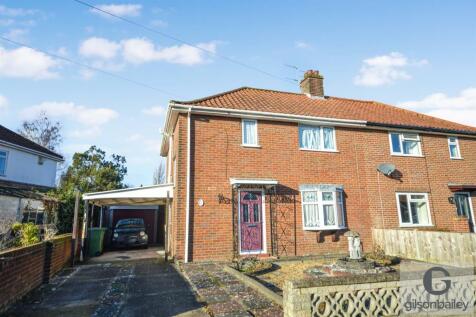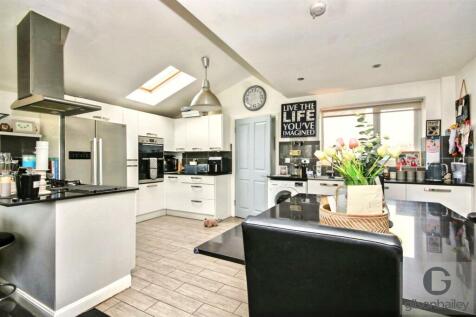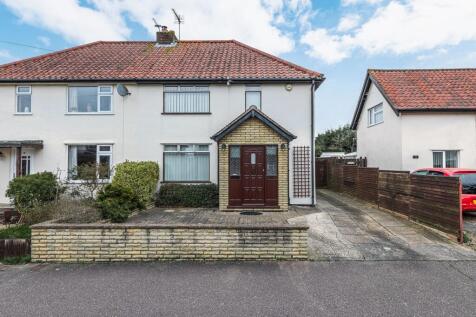3 Bed Semi-Detached House, Single Let, Norwich, NR7 8UF, £290,000
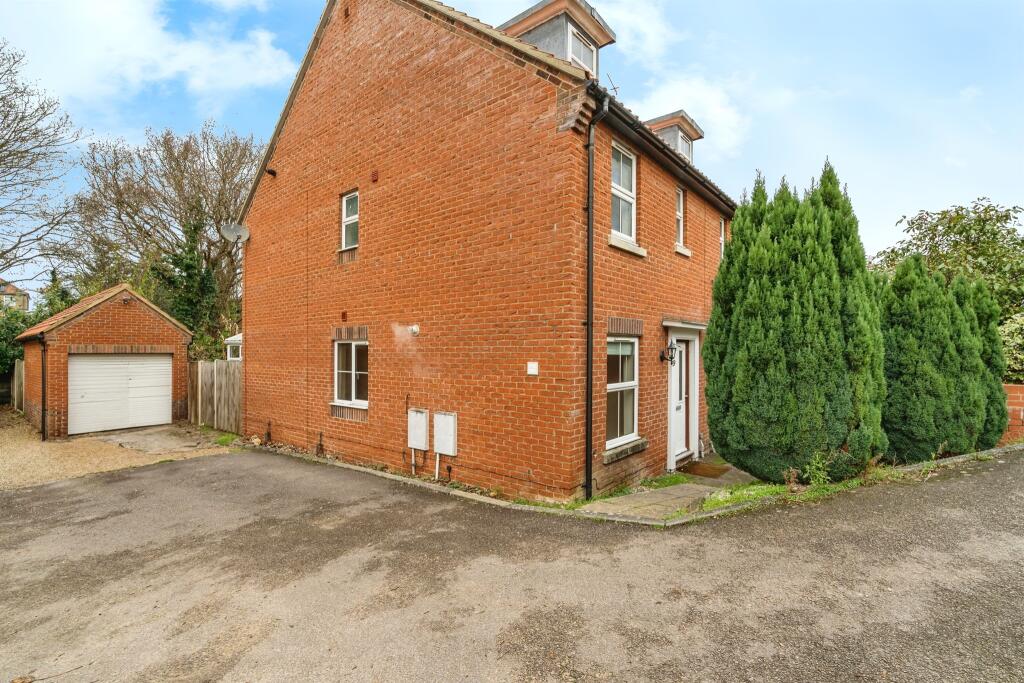
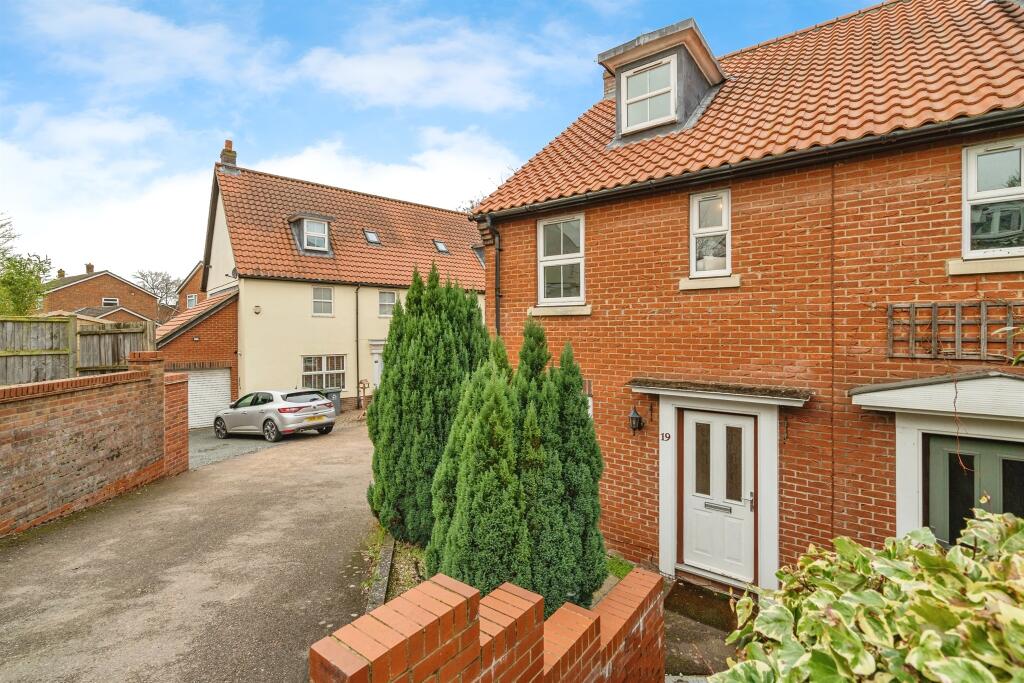
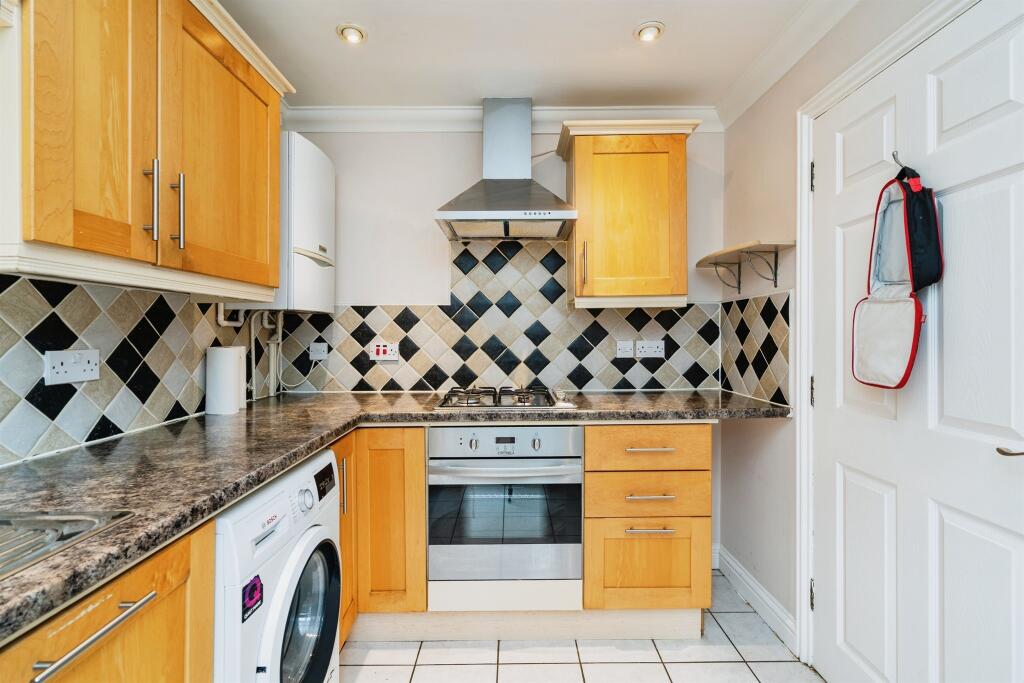
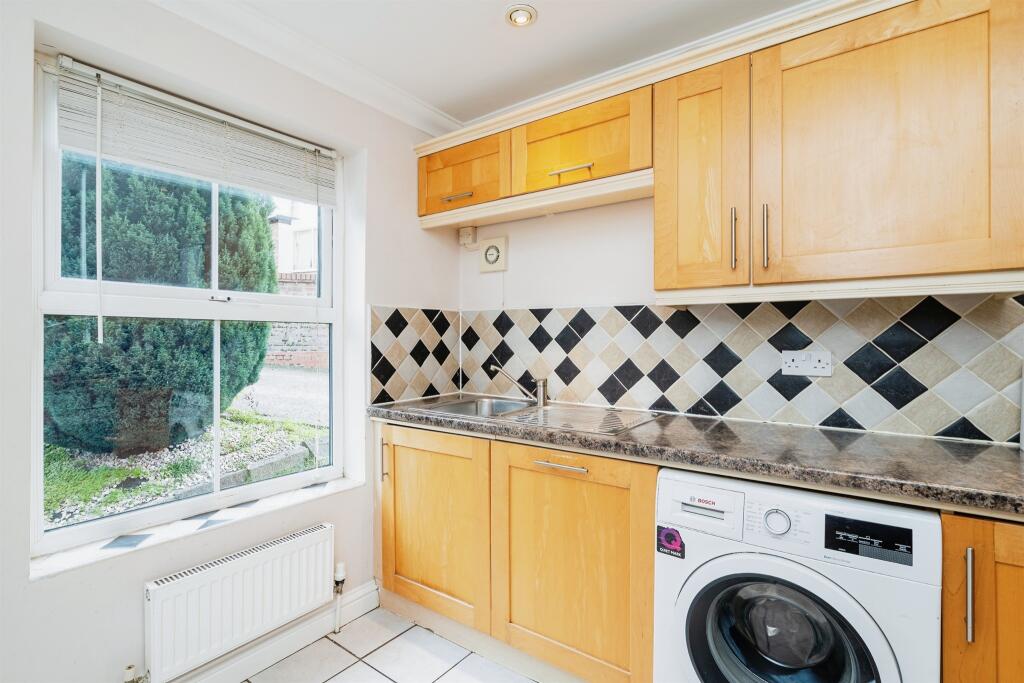
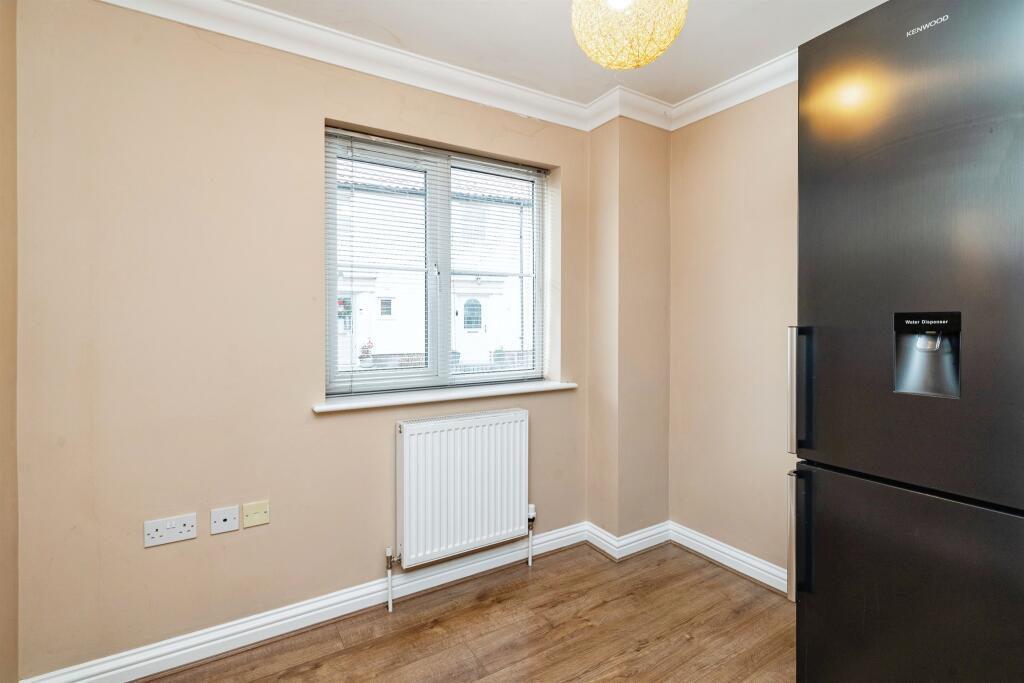
ValuationOvervalued
| Sold Prices | £140K - £505K |
| Sold Prices/m² | £1.7K/m² - £4.4K/m² |
| |
Square Metres | ~93 m² |
| Price/m² | £3.1K/m² |
Value Estimate | £281,078£281,078 |
Cashflows
Cash In | |
Purchase Finance | MortgageMortgage |
Deposit (25%) | £72,500£72,500 |
Stamp Duty & Legal Fees | £14,700£14,700 |
Total Cash In | £87,200£87,200 |
| |
Cash Out | |
Rent Range | £900 - £1,750£900 - £1,750 |
Rent Estimate | £944 |
Running Costs/mo | £1,115£1,115 |
Cashflow/mo | £-171£-171 |
Cashflow/yr | £-2,053£-2,053 |
Gross Yield | 4%4% |
Local Sold Prices
50 sold prices from £140K to £505K, average is £260.8K. £1.7K/m² to £4.4K/m², average is £3.1K/m².
| Price | Date | Distance | Address | Price/m² | m² | Beds | Type | |
| £215K | 10/23 | 0.05 mi | 27, Neville Road, Norwich, Norfolk NR7 8DS | - | - | 3 | Semi-Detached House | |
| £245K | 08/23 | 0.1 mi | Neville House, Neville Close, Norwich, Norfolk NR7 8DT | £3,603 | 68 | 3 | Detached House | |
| £330K | 06/23 | 0.12 mi | 15, Glenburn Avenue, Norwich, Norfolk NR7 8DU | - | - | 3 | Semi-Detached House | |
| £265K | 07/24 | 0.13 mi | 12, Chartwell Court, Norwich, Norfolk NR7 8TS | £3,841 | 69 | 3 | Bungalow | |
| £340K | 11/22 | 0.14 mi | 6, Glenburn Court, Norwich, Norfolk NR7 8DR | £4,146 | 82 | 3 | Terraced House | |
| £270K | 07/21 | 0.14 mi | 2, Jubilee Road, Norwich, Norfolk NR7 8EA | £2,727 | 99 | 3 | Semi-Detached House | |
| £330K | 11/22 | 0.14 mi | 74, School Lane, Sprowston, Norwich, Norfolk NR7 8TQ | £3,267 | 101 | 3 | Detached House | |
| £204.5K | 07/21 | 0.15 mi | 12, Mousehold Lane, Norwich, Norfolk NR7 8HF | - | - | 3 | Semi-Detached House | |
| £202.6K | 07/21 | 0.15 mi | 8, Mousehold Lane, Norwich, Norfolk NR7 8HF | - | - | 3 | Semi-Detached House | |
| £205K | 03/21 | 0.16 mi | 30, Alford Grove, Norwich, Norfolk NR7 8XB | £2,628 | 78 | 3 | Detached House | |
| £220K | 04/23 | 0.16 mi | 565, Sprowston Road, Norwich, Norfolk NR3 4AD | £3,056 | 72 | 3 | Terraced House | |
| £320K | 10/23 | 0.18 mi | 2, Breydon Road, Norwich, Norfolk NR7 8EE | £3,636 | 88 | 3 | Semi-Detached House | |
| £246K | 01/21 | 0.2 mi | 25, Mousehold Lane, Norwich, Norfolk NR7 8HJ | £3,237 | 76 | 3 | Detached House | |
| £140K | 07/21 | 0.2 mi | 155, Templemere, Norwich, Norfolk NR3 4EE | - | - | 3 | Terraced House | |
| £217K | 01/21 | 0.21 mi | 18, Denton Road, Norwich, Norfolk NR3 4DP | £2,583 | 84 | 3 | Semi-Detached House | |
| £242K | 05/21 | 0.21 mi | 29, Denton Road, Norwich, Norfolk NR3 4DP | £2,881 | 84 | 3 | Semi-Detached House | |
| £261.5K | 03/24 | 0.21 mi | 13, Blackwell Avenue, Norwich, Norfolk NR7 8XL | £2,589 | 101 | 3 | Bungalow | |
| £163K | 05/23 | 0.21 mi | 63, Templemere, Norwich, Norfolk NR3 4EG | £2,145 | 76 | 3 | Semi-Detached House | |
| £395.5K | 12/22 | 0.21 mi | 33, Denton Road, Norwich, Norfolk NR3 4DP | £3,662 | 108 | 3 | Semi-Detached House | |
| £190K | 06/23 | 0.22 mi | 67, Shipfield, Norwich, Norfolk NR3 4DT | £2,262 | 84 | 3 | Terraced House | |
| £415K | 01/24 | 0.22 mi | 8, Terence Avenue, Norwich, Norfolk NR7 8EH | £4,368 | 95 | 3 | Semi-Detached House | |
| £322K | 06/21 | 0.23 mi | 17, Tusting Close, Norwich, Norfolk NR7 8TD | £3,273 | 98 | 3 | Terraced House | |
| £285K | 11/23 | 0.23 mi | 20, Tusting Close, Norwich, Norfolk NR7 8TD | £3,519 | 81 | 3 | Terraced House | |
| £300K | 07/24 | 0.24 mi | 54, Alford Grove, Norwich, Norfolk NR7 8XA | £2,727 | 110 | 3 | Semi-Detached House | |
| £211K | 12/21 | 0.24 mi | 56, Neville Road, Norwich, Norfolk NR7 8DZ | £2,851 | 74 | 3 | Semi-Detached House | |
| £345K | 12/21 | 0.28 mi | 8, Lambert Road, Norwich, Norfolk NR7 8XP | - | - | 3 | Semi-Detached House | |
| £260K | 01/24 | 0.29 mi | 41, Dovedales, Norwich, Norfolk NR6 7QE | £3,662 | 71 | 3 | Semi-Detached House | |
| £240K | 10/22 | 0.29 mi | 4, Dovedales, Norwich, Norfolk NR6 7QE | - | - | 3 | Terraced House | |
| £355K | 03/24 | 0.29 mi | 27, School Lane, Sprowston, Norwich, Norfolk NR7 8TB | £3,522 | 101 | 3 | Semi-Detached House | |
| £255K | 11/20 | 0.29 mi | 32, School Lane, Sprowston, Norwich, Norfolk NR7 8TB | £2,742 | 93 | 3 | Terraced House | |
| £325K | 11/23 | 0.3 mi | 54, Allens Lane, Sprowston, Norwich, Norfolk NR7 8EJ | £3,457 | 94 | 3 | Terraced House | |
| £280K | 06/21 | 0.3 mi | 23, Allens Lane, Sprowston, Norwich, Norfolk NR7 8EJ | £2,672 | 105 | 3 | Detached House | |
| £216K | 12/20 | 0.31 mi | 41, Meadow Gardens, Norwich, Norfolk NR6 7RJ | £2,919 | 74 | 3 | Semi-Detached House | |
| £275K | 07/23 | 0.31 mi | 76, Anthony Drive, Norwich, Norfolk NR3 4EW | £2,989 | 92 | 3 | Terraced House | |
| £230K | 11/23 | 0.31 mi | 43, Anthony Drive, Norwich, Norfolk NR3 4EW | - | - | 3 | Terraced House | |
| £360K | 12/20 | 0.32 mi | 27, Clabon Road, Norwich, Norfolk NR3 4HG | £3,273 | 110 | 3 | Semi-Detached House | |
| £300K | 12/22 | 0.32 mi | 43, Clabon Road, Norwich, Norfolk NR3 4HG | - | - | 3 | Semi-Detached House | |
| £450K | 12/22 | 0.32 mi | 26, Lambert Road, Norwich, Norfolk NR7 8AA | £3,982 | 113 | 3 | Semi-Detached House | |
| £326K | 01/24 | 0.32 mi | 44, Cromwell Road, Sprowston, Norwich, Norfolk NR7 8XH | £3,396 | 96 | 3 | Semi-Detached House | |
| £290K | 12/23 | 0.32 mi | 37b, Cromwell Road, Sprowston, Norwich, Norfolk NR7 8XH | £3,085 | 94 | 3 | Semi-Detached House | |
| £255K | 06/21 | 0.33 mi | 76, Anthony Drive, Norwich, Norfolk NR3 4EW | £2,772 | 92 | 3 | Terraced House | |
| £190K | 09/23 | 0.33 mi | 52, North Walsham Road, Norwich, Norfolk NR6 7QB | - | - | 3 | Terraced House | |
| £350K | 11/21 | 0.33 mi | 12, Russell Avenue, Sprowston, Norwich, Norfolk NR7 8XE | - | - | 3 | Semi-Detached House | |
| £201K | 05/21 | 0.34 mi | 44, Anthony Drive, Norwich, Norfolk NR3 4EN | £1,675 | 120 | 3 | Terraced House | |
| £180K | 05/21 | 0.34 mi | 56, Anthony Drive, Norwich, Norfolk NR3 4EN | - | - | 3 | Terraced House | |
| £260K | 11/23 | 0.34 mi | 55, Colindeep Lane, Norwich, Norfolk NR7 8EG | - | - | 3 | Semi-Detached House | |
| £505K | 12/21 | 0.34 mi | 22, Russell Avenue, Sprowston, Norwich, Norfolk NR7 8XE | - | - | 3 | Detached House | |
| £240K | 04/23 | 0.34 mi | 86, North Walsham Road, Norwich, Norfolk NR6 7QF | £2,667 | 90 | 3 | Terraced House | |
| £202.2K | 03/24 | 0.34 mi | 90, North Walsham Road, Norwich, Norfolk NR6 7QF | £2,661 | 76 | 3 | Terraced House | |
| £343K | 02/24 | 0.34 mi | 46, Lambert Road, Norwich, Norfolk NR7 8AA | £3,611 | 95 | 3 | Semi-Detached House |
Local Rents
50 rents from £900/mo to £1.8K/mo, average is £1.2K/mo.
| Rent | Date | Distance | Address | Beds | Type | |
| £1,200 | 02/25 | 0.18 mi | - | 3 | Flat | |
| £1,200 | 08/24 | 0.2 mi | - | 3 | Semi-Detached House | |
| £1,200 | 07/24 | 0.2 mi | Shipfield, Norwich, NR3 | 3 | Semi-Detached House | |
| £1,750 | 12/24 | 0.36 mi | - | 3 | Terraced House | |
| £1,190 | 02/25 | 0.43 mi | - | 3 | Bungalow | |
| £1,300 | 12/24 | 0.44 mi | North Walsham Road, Norwich | 3 | Semi-Detached House | |
| £1,250 | 12/24 | 0.46 mi | Cannerby Lane, NORWICH | 3 | Bungalow | |
| £1,295 | 12/24 | 0.47 mi | Cannerby Lane, Norwich, Norfolk, NR7 | 3 | Bungalow | |
| £1,600 | 06/24 | 0.64 mi | Tillett Road, NR3 4BJ | 3 | Flat | |
| £1,100 | 06/24 | 0.66 mi | Gertrude Road, Norwich | 3 | Terraced House | |
| £975 | 06/24 | 0.66 mi | Gertrude Road, Norwich, NR3 | 3 | Terraced House | |
| £950 | 06/24 | 0.67 mi | Gertrude Road | 3 | Terraced House | |
| £1,250 | 07/24 | 0.69 mi | Aylesbury Close, Norwich | 3 | Semi-Detached House | |
| £1,150 | 08/24 | 0.73 mi | North Norwich | 3 | House | |
| £1,350 | 06/24 | 0.74 mi | Ladysmith Road, Norwich | 3 | Detached House | |
| £1,400 | 12/24 | 0.74 mi | - | 3 | Semi-Detached House | |
| £1,050 | 12/24 | 0.76 mi | Wilks Farm Drive, Sprowston, Norwich, NR7 | 3 | Semi-Detached House | |
| £1,050 | 06/24 | 0.76 mi | Spixworth Road, Old Catton, Norwich, NR6 | 3 | Terraced House | |
| £995 | 06/24 | 0.78 mi | Rostwold Way, Norwich, Norfolk | 3 | Flat | |
| £1,050 | 03/25 | 0.78 mi | - | 3 | Terraced House | |
| £1,150 | 08/24 | 0.82 mi | Bell Road, Norwich, NR3 | 3 | Terraced House | |
| £1,200 | 09/24 | 0.82 mi | Norwich | 3 | Terraced House | |
| £1,200 | 04/25 | 0.88 mi | - | 3 | Terraced House | |
| £1,300 | 04/25 | 0.9 mi | - | 3 | Detached House | |
| £1,100 | 11/24 | 0.92 mi | - | 3 | Terraced House | |
| £1,295 | 06/24 | 0.93 mi | Mousehold Avenue, Norwich, Norfolk, NR3 | 3 | Terraced House | |
| £1,100 | 06/24 | 0.94 mi | Waterloo Road, Norwich, NR3 | 3 | Detached House | |
| £1,150 | 06/24 | 0.94 mi | Northcote Road, NORWICH | 3 | Flat | |
| £1,290 | 08/24 | 0.94 mi | - | 3 | Terraced House | |
| £1,450 | 12/24 | 0.94 mi | - | 3 | Terraced House | |
| £1,300 | 12/24 | 0.95 mi | - | 3 | Semi-Detached House | |
| £1,150 | 07/24 | 0.95 mi | Churchil Road, Norwich | 3 | Terraced House | |
| £1,150 | 12/24 | 0.96 mi | Cere Road, Norwich | 3 | Bungalow | |
| £1,120 | 10/24 | 0.97 mi | - | 3 | Terraced House | |
| £1,400 | 07/24 | 0.98 mi | Woodcock Road, Norwich, NR3 | 3 | Semi-Detached House | |
| £1,400 | 07/24 | 0.98 mi | - | 3 | Semi-Detached House | |
| £1,100 | 06/24 | 0.99 mi | Spencer Street, Norwich, NR3 4PE | 3 | Terraced House | |
| £1,400 | 06/24 | 0.99 mi | Three Corner Drive, Norwich | 3 | Detached House | |
| £1,300 | 06/24 | 0.99 mi | Churchill Road, NR3 4PY | 3 | Flat | |
| £900 | 01/25 | 1.03 mi | - | 3 | Terraced House | |
| £1,100 | 06/24 | 1.04 mi | Cranes Croft Road | 3 | Detached House | |
| £900 | 06/24 | 1.04 mi | Beaconsfield Road, Norwich, | 3 | Flat | |
| £1,100 | 09/24 | 1.04 mi | Beaconsfield Road, Norwich, | 3 | House | |
| £1,250 | 01/25 | 1.04 mi | - | 3 | Terraced House | |
| £1,300 | 08/24 | 1.04 mi | Angel Road, Norwich, Norfolk, NR3 | 3 | Terraced House | |
| £1,150 | 04/25 | 1.04 mi | - | 3 | Terraced House | |
| £1,250 | 06/24 | 1.05 mi | Larch Close, Sprowston, Norwich, Norfolk, NR7 | 3 | Detached House | |
| £950 | 08/24 | 1.05 mi | Waterloo Road, Norwich | 3 | Terraced House | |
| £1,200 | 12/24 | 1.06 mi | Priors Drive, Norwich | 3 | Flat | |
| £1,050 | 06/24 | 1.06 mi | Magdalen Road, Norwich, Norfolk, NR3 | 3 | Terraced House |
Local Area Statistics
Population in NR7 | 32,04632,046 |
Population in Norwich | 366,887366,887 |
Town centre distance | 1.22 miles away1.22 miles away |
Nearest school | 0.30 miles away0.30 miles away |
Nearest train station | 1.82 miles away1.82 miles away |
| |
Rental demand | Landlord's marketLandlord's market |
Rental growth (12m) | +25%+25% |
Sales demand | Balanced marketBalanced market |
Capital growth (5yrs) | +16%+16% |
Property History
Price changed to £290,000
March 4, 2025
Price changed to £300,000
February 8, 2025
Listed for £325,000
January 2, 2025
Sold for £182,000
2012
Sold for £199,950
2006
Floor Plans
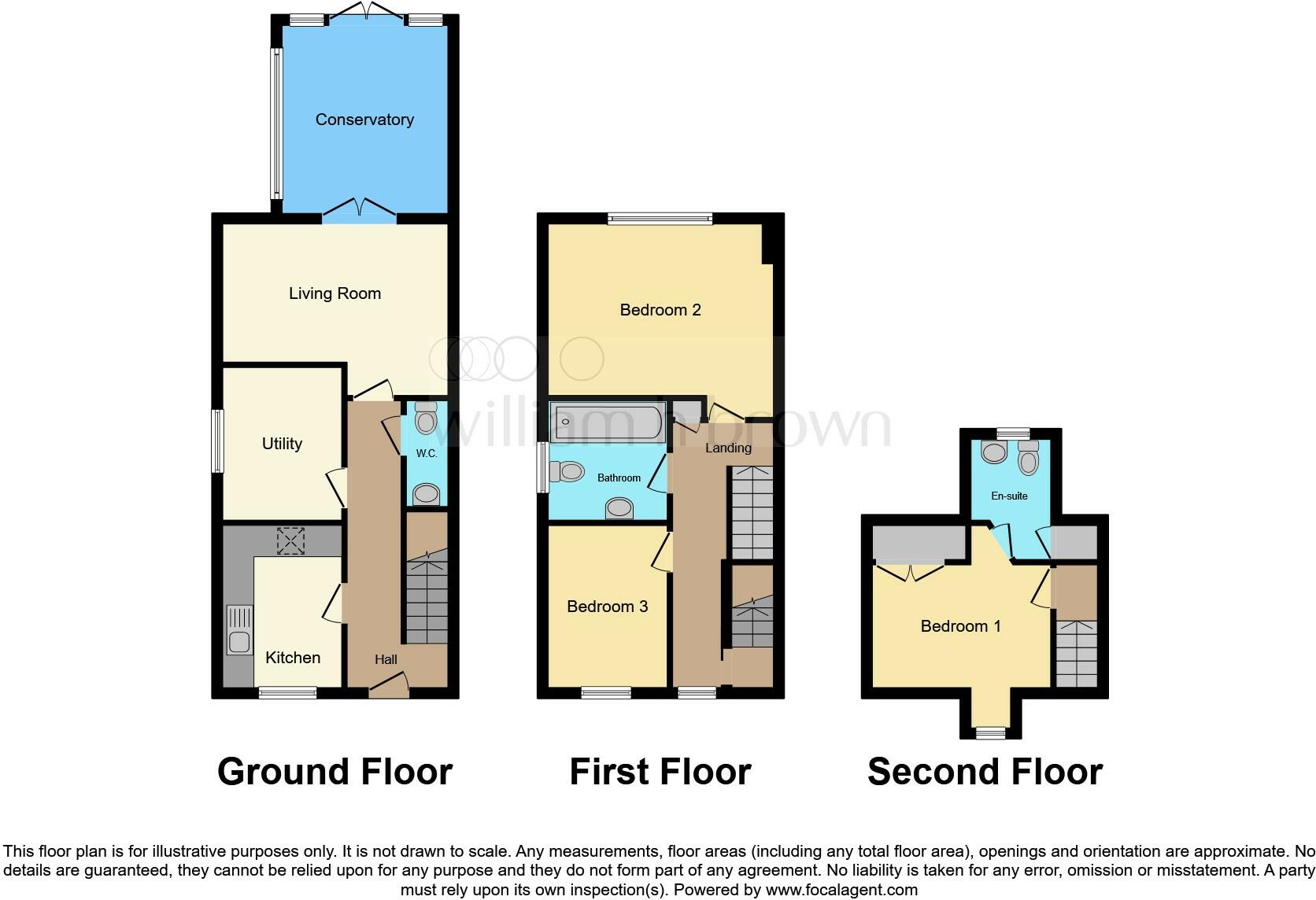
Description
- NO ONWARD CHAIN +
- Garage & off-road parking +
- Cloakroom, bathroom & ensuite +
- Enclosed garden +
- Conservatory +
- Perfect family home +
SUMMARY
THIS WELL PRESENTED THREE BEDROOM SEMI-DETACHED TOWNHOUSE is situated in the popular NR7 postcode, just to the north of Norwich city centre. The property would make a fantastic family home and is being sold with the added benefit of NO ONWARD CHAIN! *Viewings are highly recommended not to miss out*
DESCRIPTION
THIS WELL PRESENTED THREE BEDROOM SEMI-DETACHED TOWNHOUSE is situated in the popular NR7 postcode, just to the north of Norwich city centre. The property would make a fantastic family home and benefits from garage & off-road parking, cloakroom, bathroom & ensuite, conservatory, enclosed rear garden and is being sold with the added benefit of NO ONWARD CHAIN!
Accommodation comprises of entrance hall, cloakroom, lounge, dining room, kitchen and conservatory to the ground floor. On the first floor, there are two bedrooms and family bathroom, on the second floor, there is the master with ensuite. To the front, there is a single garage with off-road parking and path to the front door. To the rear, there is a fully enclosed rear garden mainly laid to lawn with paving area and door into garage.
Viewings are highly recommended not to miss out on this great townhouse!!
Entrance Hall
Double glazed door to front, radiator and laminate floor.
Cloakroom
Wash hand basin, wc, extractor fan and radiator.
Lounge 14' 3" x 12' 7" ( 4.34m x 3.84m )
Double glazed French doors to garden, laminate floor, radiator, TV point and phone point.
Dining Room 8' 5" x 7' 5" ( 2.57m x 2.26m )
Double glazed window to side, laminate floor and radiator.
Kitchen 9' x 7' 5" ( 2.74m x 2.26m )
Window to front, tiled flooring, stainless stele one sized bowl, gas oven, gas hob, extractor fan, wall base units, work surfaces and boiler.
Conservatory 11' 10" x 10' 9" ( 3.61m x 3.28m )
Double glazed French doors to garden and carpeted floor.
First Floor Landing
Airing cupboard and carpeted floor.
Bedroom Two 14' 3" x 13' 4" ( 4.34m x 4.06m )
Double glazed window to rear, carpeted floor, radiator, TV point and phone point.
Bedroom Three 10' 3" x 7' 6" ( 3.12m x 2.29m )
Double glazed window to front, radiator and carpeted floor.
Bathroom
Window to side, wash hand basin, wc and bath with shower over.
Second Floor Landing
Master Bedroom 16' 2" x 10' 10" ( 4.93m x 3.30m )
Double glazed window to front, built in wardrobe, carpeted floor, radiator, loft access and door to ensuite:-
Ensuite
Tiled flooring, wash hand basin, wc, shower cubicle and radiator.
Exterior
To the front, there is a single garage with up & over door and driveway.
To the rear, there is an enclosed garden mainly laid to lawn with paving area and door into garage.
1. MONEY LAUNDERING REGULATIONS: Intending purchasers will be asked to produce identification documentation at a later stage and we would ask for your co-operation in order that there will be no delay in agreeing the sale.
2. General: While we endeavour to make our sales particulars fair, accurate and reliable, they are only a general guide to the property and, accordingly, if there is any point which is of particular importance to you, please contact the office and we will be pleased to check the position for you, especially if you are contemplating travelling some distance to view the property.
3. The measurements indicated are supplied for guidance only and as such must be considered incorrect.
4. Services: Please note we have not tested the services or any of the equipment or appliances in this property, accordingly we strongly advise prospective buyers to commission their own survey or service reports before finalising their offer to purchase.
5. THESE PARTICULARS ARE ISSUED IN GOOD FAITH BUT DO NOT CONSTITUTE REPRESENTATIONS OF FACT OR FORM PART OF ANY OFFER OR CONTRACT. THE MATTERS REFERRED TO IN THESE PARTICULARS SHOULD BE INDEPENDENTLY VERIFIED BY PROSPECTIVE BUYERS OR TENANTS. NEITHER SEQUENCE (UK) LIMITED NOR ANY OF ITS EMPLOYEES OR AGENTS HAS ANY AUTHORITY TO MAKE OR GIVE ANY REPRESENTATION OR WARRANTY WHATEVER IN RELATION TO THIS PROPERTY.
Similar Properties
Like this property? Maybe you'll like these ones close by too.
3 Bed House, Single Let, Norwich, NR7 8TR
£230,000
5 views • 8 months ago • 101 m²
3 Bed House, Single Let, Norwich, NR7 8DS
£290,000
4 months ago • 81 m²
3 Bed Bungalow, Single Let, Norwich, NR7 8EB
£335,000
4 months ago • 87 m²
3 Bed House, Single Let, Norwich, NR7 8DU
£300,000
1 views • 2 months ago • 93 m²
