4 Bed Semi-Detached House, Refurb/BRRR, Norwich, NR4 6SG, £750,000
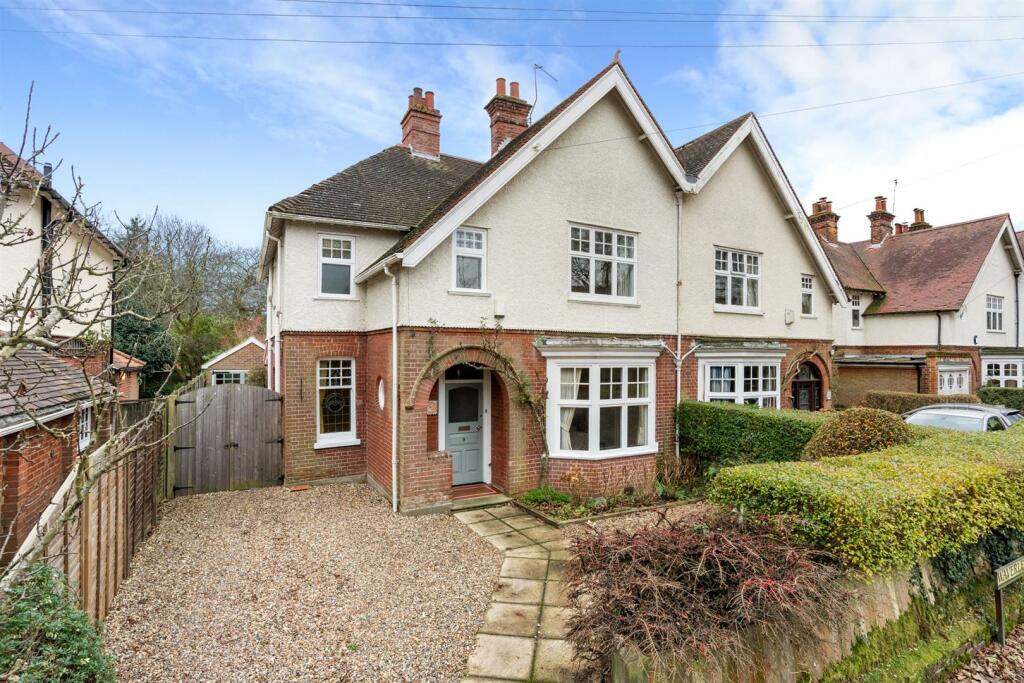
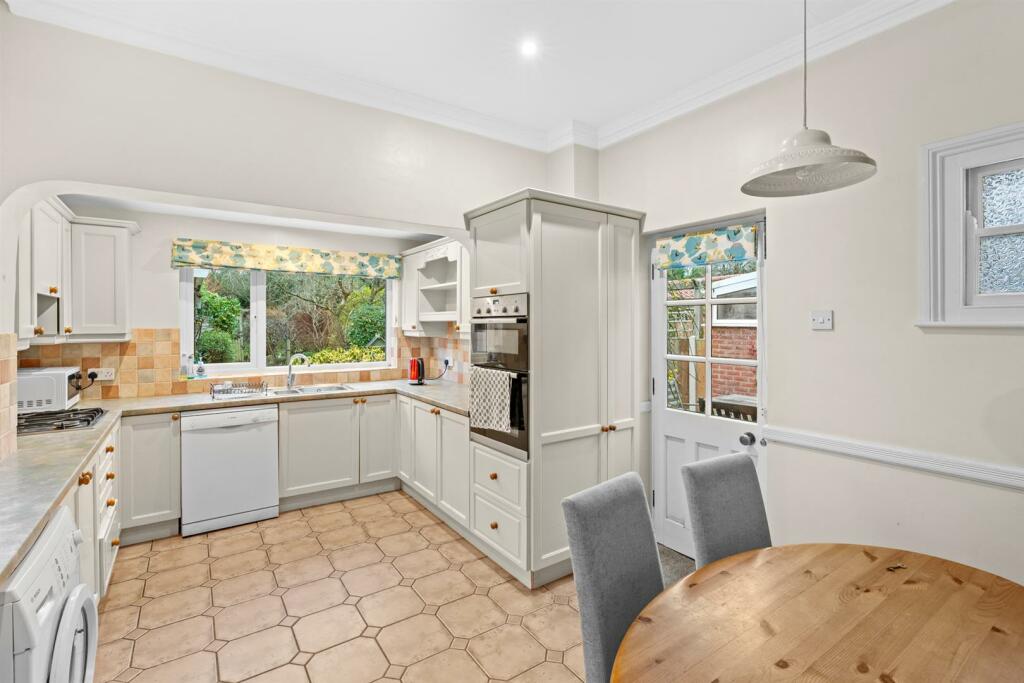
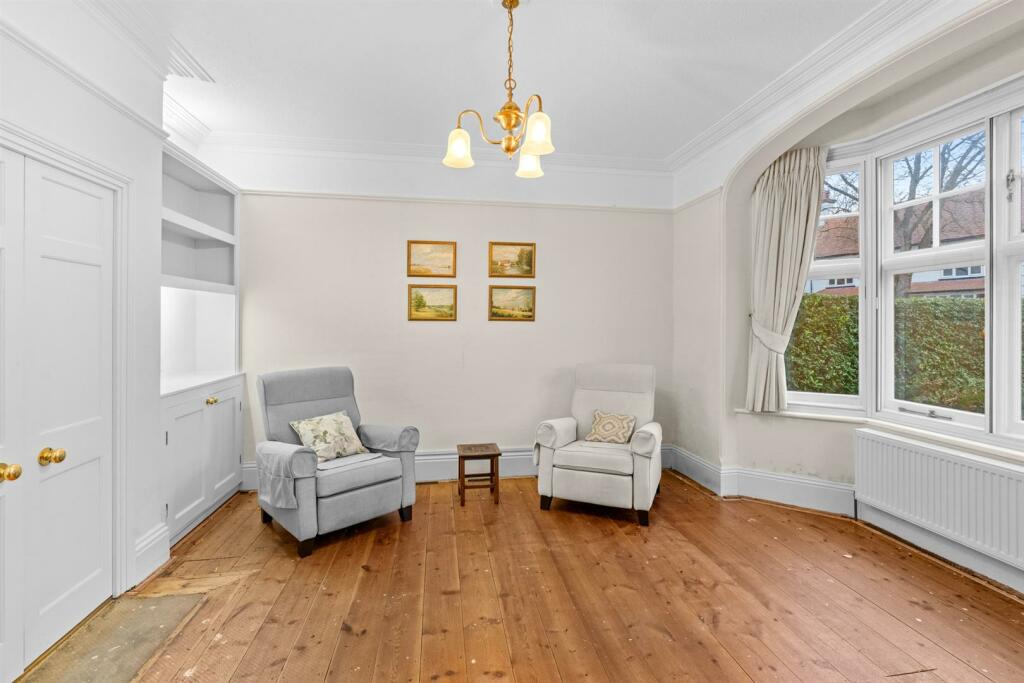
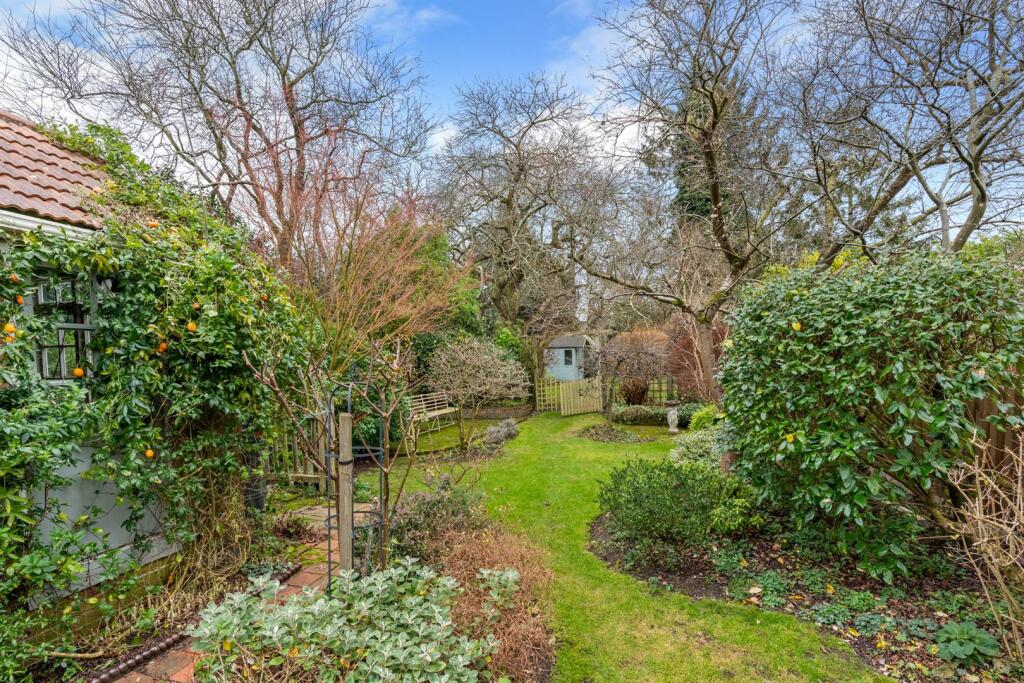
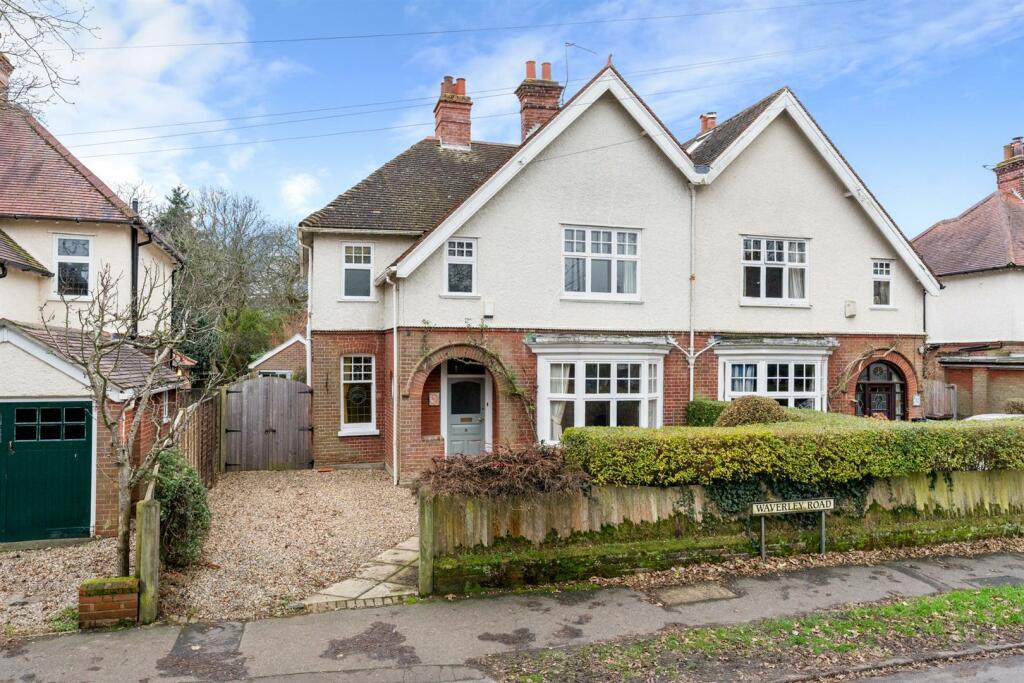
ValuationOvervalued
Investment Opportunity
Property History
Listed for £750,000
January 2, 2025
Sold for £170,000
1998
Floor Plans
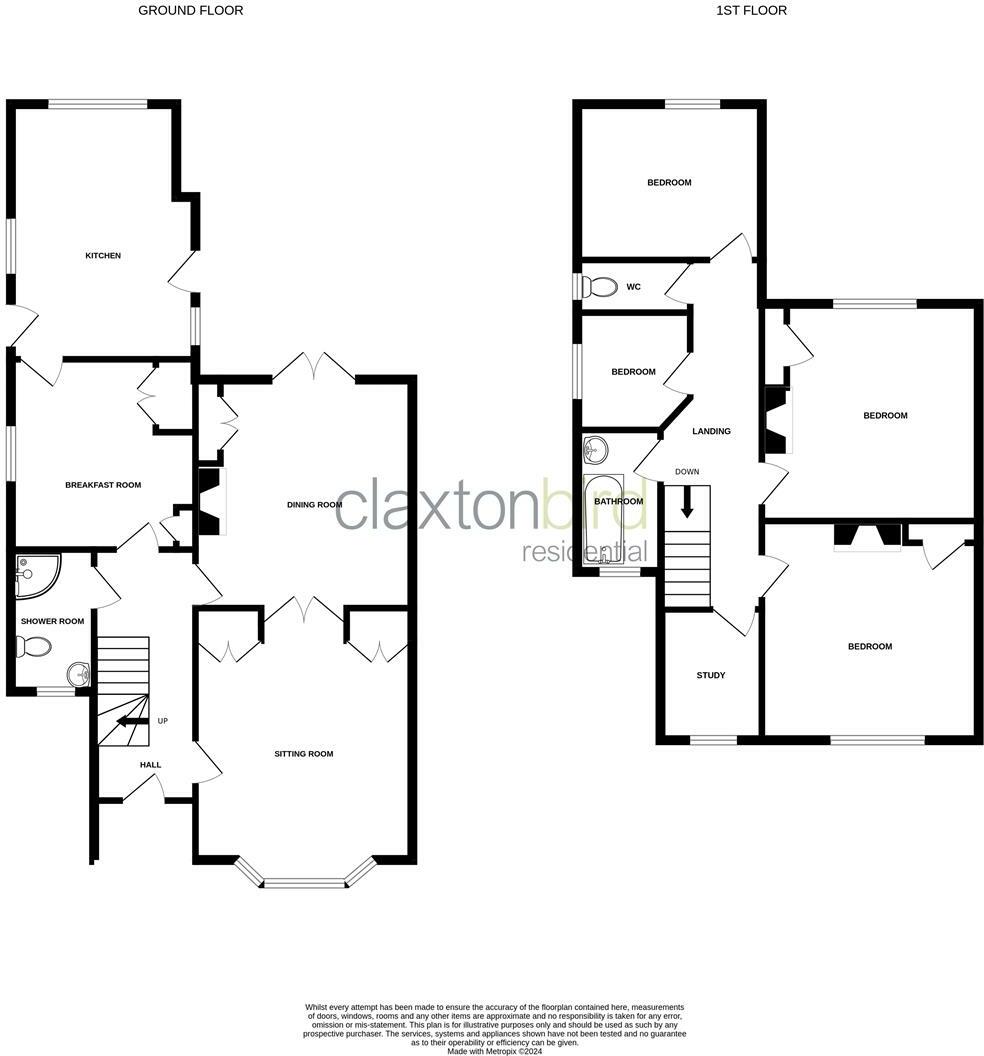
Description
- Charming Semi Detached House +
- Some Modernisation Required +
- Three Reception Rooms +
- Four Bedrooms & Study +
- Gas Central Heating +
- Off Road Driveway Parking +
- Southerly Facing Rear Garden +
- Desirable Tree Lined Street +
* Launch Event Saturday 11th January - Strictly By Appointment Only * Guide Price £750,000 - £775,000 *** ClaxtonBird are delighted to offer this charming semi-detached period house, situated on a quiet tree lined street, nestled within one of Norwich's most desired locations. Internally, the accommodation boasts three reception rooms, kitchen, ground floor shower room, four bedrooms, study / nursery and family bathroom. Additionally, there is driveway parking and a Southerly facing rear garden, ideal for enjoying the warmer months and providing a lovely outdoor space for children to play. Nearby there are also excellent transport links in to the City Centre of Norwich, and has easy access to a local schools and Eaton village amenities.
Entrance Hall - Glazed entrance door, feature stained glass window to side aspect, stairs to first floor, dado rail, picture rail, cornice, alarm box and radiator.
Shower Room - Suite comprising corner shower cubicle with inset shower, low level WC, wash hand basin, part panelled walls, part tiled walls, radiator and feature stained glass window to front aspect.
Dining Room - 3.94 x 4.72 max in to bay & recess (12'11" x 15'5" - Secondary glazed bay window to front aspect, picture rail, cornice, built in cupboard and shelving to recess, stripped wooden floor and double doors to dining room.
Sitting Room - 3.96 to recess x 3.95 (12'11" to recess x 12'11") - Fireplace with marble inset, hearth and wood surround, fitted storage cupboard to recess, picture rail, cornice, radiator and secondary glazed patio doors leading out to the garden.
Breakfast Room - 3.36 x 3.27 in to recess (11'0" x 10'8" in to rece - Secondary glazed sash windows to side aspect, fitted shelving, built in storage cupboards, further shelving to recess, picture rail, cornice, low level radiator and part glazed door to kitchen.
Kitchen - 3.39 max x 4.65 max (11'1" max x 15'3" max) - Fitted kitchen comprising wall and base units with roll top work surfaces over, one and a half bowl stainless steel sink drainer with mixer tap, built in double stainless steel oven with gas hob and extractor over, plumbing for dishwasher and washing machine, space for fridge freezer, wall mounted central heating boiler, space for table and chairs, part tiled splash backs, tiled floor, spot lights, radiator, upvc double glazed window to side and rear aspect, sash window to side aspect and glazed door leading out to the garden.
First Floor Landing - Doors to all first floor rooms, picture rail and cornice.
Bedroom - 3.95 max in to recess x 3.96 (12'11" max in to rec - Secondary glazed window overlooking the garden, feature fireplace with tiled inset, built in cupboards, picture rail and radiator.
Bedroom - 4.00 x 3.98 max in to recess (13'1" x 13'0" max in - Secondary glazed window to front aspect, feature fireplace with tiled inset, fitted shelving, built in cupboards and radiator.
Study / Nursery - 2.40 x 1.85 (7'10" x 6'0") - Secondary glazed window to front aspect and radiator.
Bedroom - 2.17 x 2.05 (7'1" x 6'8") - Secondary glazed to side aspect, picture rail and low level radiator.
Bedroom - 3.36 x 2.83 max (11'0" x 9'3" max) - Secondary glazed window overlooking the garden, fitted shelving, picture rail and radiator.
Cloakroom - Low level WC and window to side aspect.
Bathroom - Suite comprising panel bath, wash hand basin, part tiled walls, radiator and secondary glazed stained glass window to front aspect.
Garage - Accessed via the side of the property with double doors to the front, windows to side and rear aspect and personal door leading out to the garden.
Front Garden - Enclosed by mature hedging and fencing, providing shingled driveway parking with inset shrub bed, pathway leading to the entrance door and gated access leading down the side of the property.
Rear Garden - Well proportioned garden fully enclosed by fencing and laid predominately to lawn with patio area providing ample space for outside table and chairs, outside light, variety of flower and shrub borders, timber summer house and mature trees offering a good degree of privacy.
Agents Note - Council Tax Band E
EPC Rating D
Similar Properties
Like this property? Maybe you'll like these ones close by too.