4 Bed Detached House, Refurb/BRRR, Ashbourne, DE6 5PD, £615,000
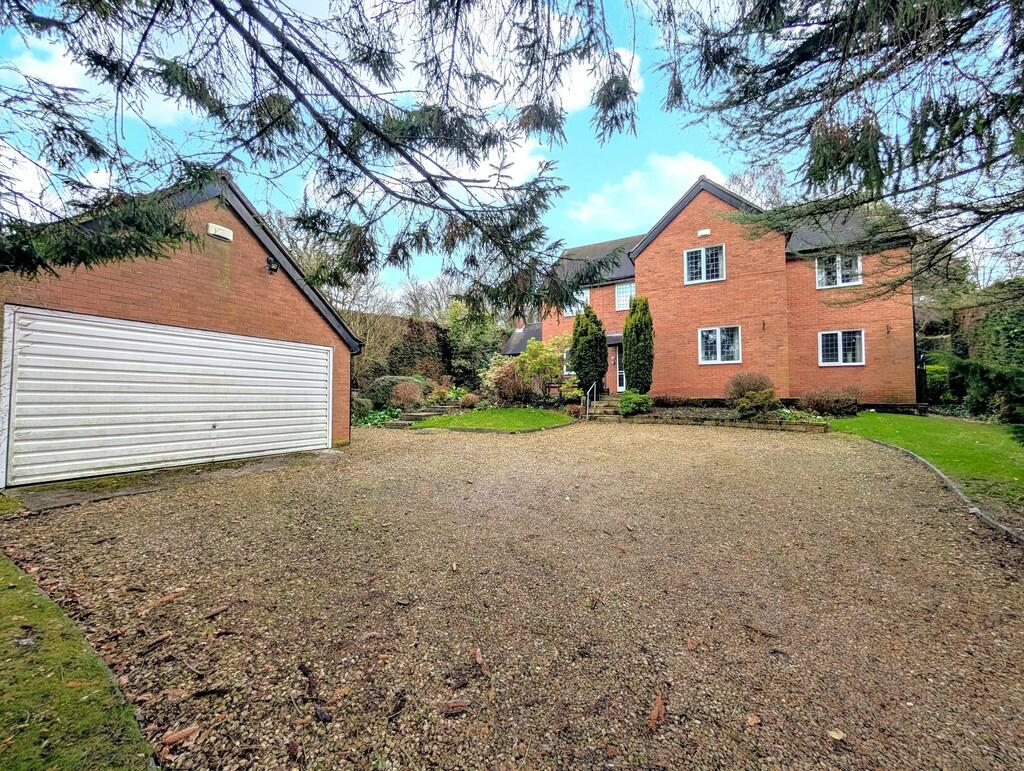
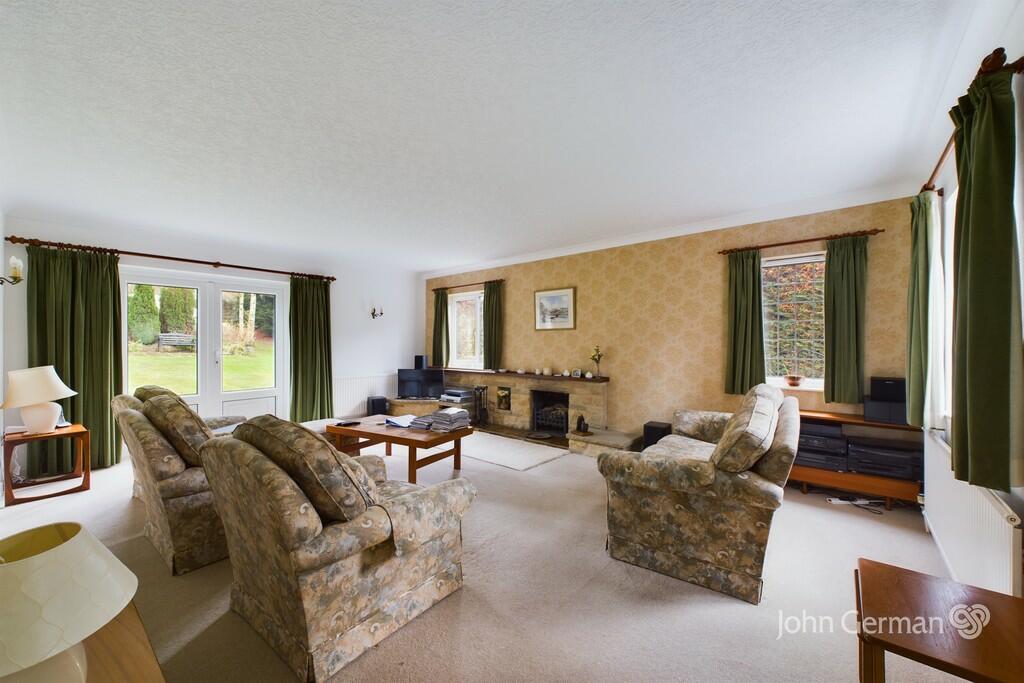
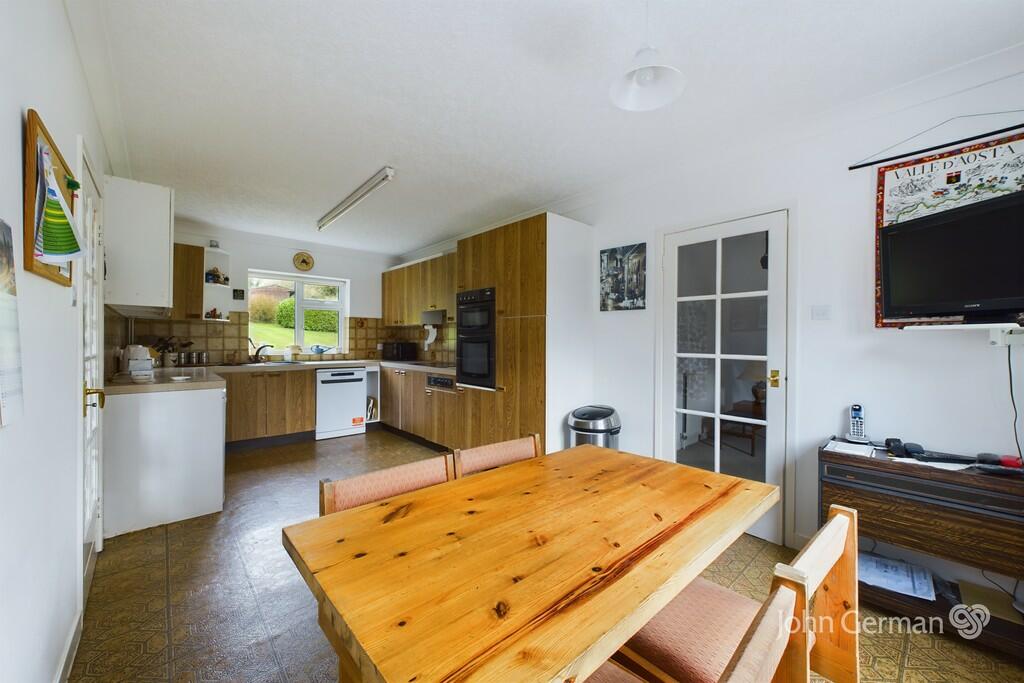
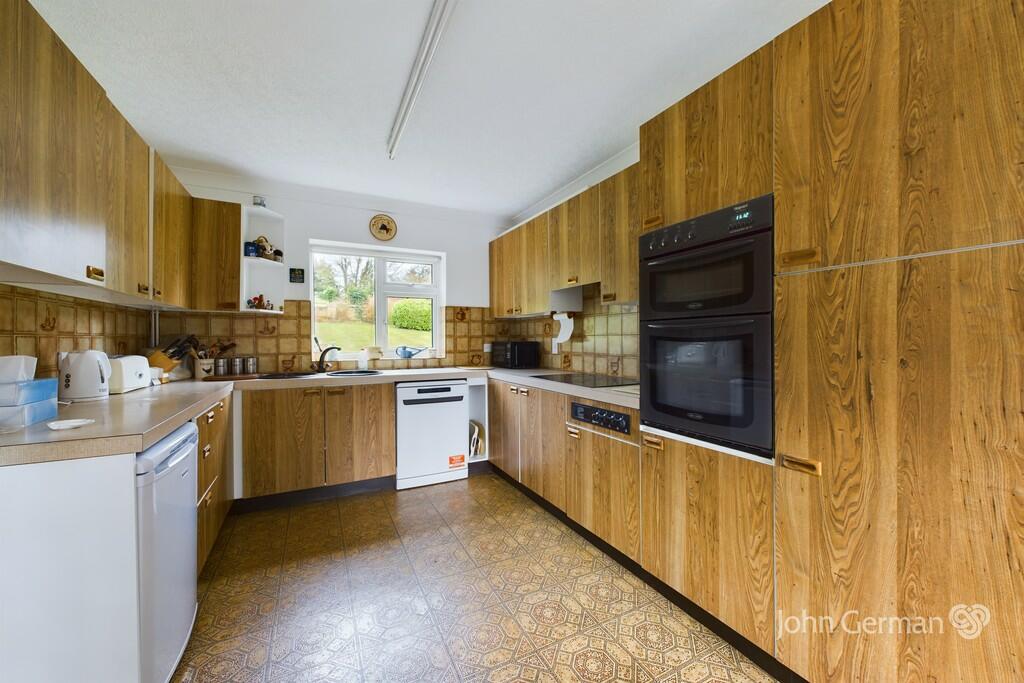
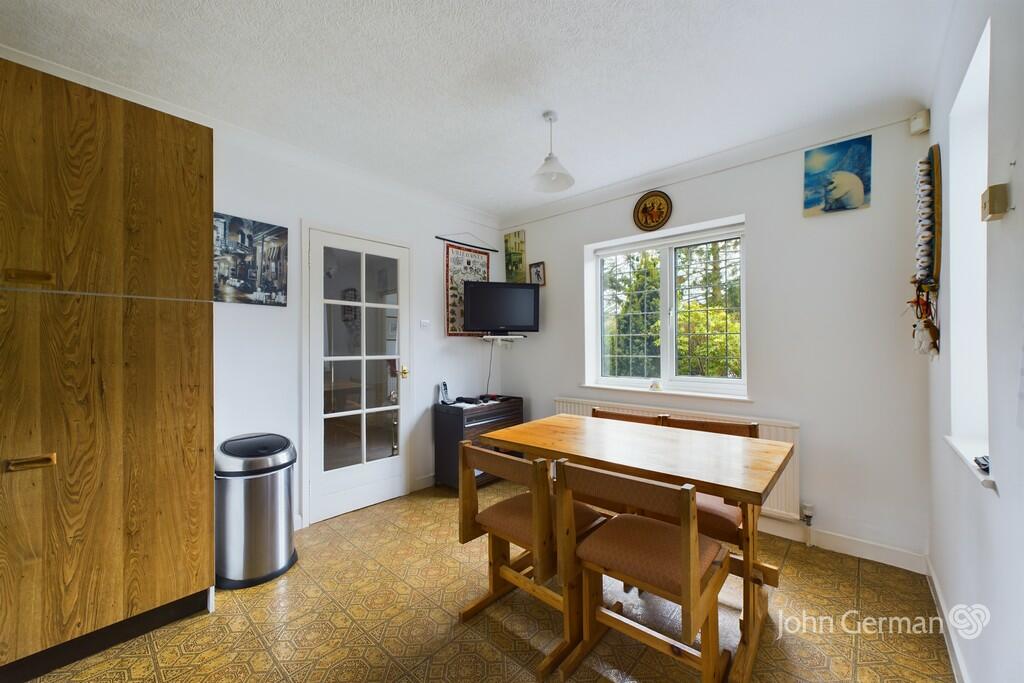
ValuationOvervalued
| Sold Prices | £200K - £670K |
| Sold Prices/m² | £2.1K/m² - £3.7K/m² |
| |
Square Metres | ~129.26 m² |
| Price/m² | £4.8K/m² |
Value Estimate | £355,457£355,457 |
| |
End Value (After Refurb) | £566,250£566,250 |
Investment Opportunity
Cash In | |
Purchase Finance | Bridging LoanBridging Loan |
Deposit (25%) | £153,750£153,750 |
Stamp Duty & Legal Fees | £37,900£37,900 |
Refurb Costs | £52,378£52,378 |
Bridging Loan Interest | £16,144£16,144 |
Total Cash In | £261,921£261,921 |
| |
Cash Out | |
Monetisation | FlipRefinance & RentRefinance & Rent |
Revaluation | £566,250£566,250 |
Mortgage (After Refinance) | £424,688£424,688 |
Mortgage LTV | 75%75% |
Cash Left In | £261,921£261,921 |
Equity | £141,563£141,563 |
Rent Range | £650 - £1,800£650 - £1,800 |
Rent Estimate | £1,225 |
Running Costs/mo | £2,035£2,035 |
Cashflow/mo | £-810£-810 |
Cashflow/yr | £-9,714£-9,714 |
Gross Yield | 2%2% |
Local Sold Prices
25 sold prices from £200K to £670K, average is £361.5K. £2.1K/m² to £3.7K/m², average is £2.8K/m².
| Price | Date | Distance | Address | Price/m² | m² | Beds | Type | |
| £385K | 12/22 | 1.26 mi | 12, Cavendish Close, Doveridge, Ashbourne, Derbyshire DE6 5LB | £3,008 | 128 | 4 | Detached House | |
| £400K | 07/21 | 1.27 mi | Brickwell House, Chapel Green, Doveridge, Ashbourne, Derbyshire DE6 5JY | £2,857 | 140 | 4 | Detached House | |
| £670K | 02/23 | 1.36 mi | Larch House, Riggs Lane, Marston Montgomery, Ashbourne, Derbyshire DE6 2FD | £3,661 | 183 | 4 | Detached House | |
| £300K | 11/20 | 1.4 mi | 2, Maple Close, Doveridge, Ashbourne, Derbyshire DE6 5LU | £2,564 | 117 | 4 | Detached House | |
| £565K | 12/20 | 1.42 mi | Bransdale, Pump Lane, Doveridge, Ashbourne, Derbyshire DE6 5LX | £2,797 | 202 | 4 | Detached House | |
| £330K | 03/21 | 1.45 mi | 6, High Street, Doveridge, Ashbourne, Derbyshire DE6 5NA | £2,143 | 154 | 4 | Detached House | |
| £667.5K | 04/21 | 1.49 mi | 2, Lower Street, Doveridge, Ashbourne, Derbyshire DE6 5NS | - | - | 4 | Detached House | |
| £570K | 10/20 | 1.49 mi | Ryecroft, Lower Street, Doveridge, Ashbourne, Derbyshire DE6 5NS | £2,689 | 212 | 4 | Detached House | |
| £600K | 06/23 | 1.53 mi | 9, Hall Lane, Doveridge, Ashbourne, Derbyshire DE6 5NQ | £3,529 | 170 | 4 | Detached House | |
| £350K | 04/23 | 1.54 mi | 12, Oak Drive, Doveridge, Ashbourne, Derbyshire DE6 5NF | £3,056 | 115 | 4 | Detached House | |
| £370K | 05/21 | 1.57 mi | 16, Lake Drive, Doveridge, Ashbourne, Derbyshire DE6 5NW | £2,418 | 153 | 4 | Semi-Detached House | |
| £288.5K | 02/21 | 1.58 mi | 4, Lime Close, Doveridge, Ashbourne, Derbyshire DE6 5NR | £2,801 | 103 | 4 | Detached House | |
| £400K | 02/21 | 2.59 mi | 18, Windmill Drive, Marchington, Uttoxeter, Staffordshire ST14 8JP | £2,614 | 153 | 4 | Detached House | |
| £275K | 01/21 | 2.72 mi | 2, Russell Close, Uttoxeter, Staffordshire ST14 8HZ | - | - | 4 | Detached House | |
| £467.5K | 06/21 | 2.75 mi | East View, The Grange, High Street, Marchington, Uttoxeter, Staffordshire ST14 8LD | £2,959 | 158 | 4 | Semi-Detached House | |
| £360K | 06/21 | 2.8 mi | 32, Woodland Views, Marchington, Uttoxeter, Staffordshire ST14 8NF | - | - | 4 | Detached House | |
| £280K | 01/23 | 2.86 mi | 19, Wilsford Avenue, Uttoxeter, Staffordshire ST14 8XG | - | - | 4 | Semi-Detached House | |
| £270K | 11/20 | 2.9 mi | 5, Seagram Way, Uttoxeter, Staffordshire ST14 8XF | £2,727 | 99 | 4 | Detached House | |
| £375K | 09/23 | 2.91 mi | 16, Jacks Lane, Marchington, Uttoxeter, Staffordshire ST14 8LW | £2,930 | 128 | 4 | Detached House | |
| £361.5K | 09/23 | 2.91 mi | 38, Jacks Lane, Marchington, Uttoxeter, Staffordshire ST14 8LW | - | - | 4 | Semi-Detached House | |
| £345K | 11/20 | 2.91 mi | 32, Jacks Lane, Marchington, Uttoxeter, Staffordshire ST14 8LW | £3,194 | 108 | 4 | Detached House | |
| £254K | 08/21 | 2.91 mi | 1, Arkle Close, Uttoxeter, Staffordshire ST14 8XH | - | - | 4 | Detached House | |
| £244K | 12/20 | 2.91 mi | 8, Arkle Close, Uttoxeter, Staffordshire ST14 8XH | £2,490 | 98 | 4 | Detached House | |
| £200K | 12/22 | 2.92 mi | 47, Chamberlain Close, Uttoxeter, Staffordshire ST14 8ET | £2,273 | 88 | 4 | Terraced House | |
| £660K | 11/20 | 2.93 mi | Woodreeves, Wood Lane, Uttoxeter, Staffordshire ST14 8BE | £2,750 | 240 | 4 | Detached House |
Local Rents
2 rents from £650/mo to £1.8K/mo, average is £1.2K/mo.
| Rent | Date | Distance | Address | Beds | Type | |
| £650 | 12/24 | 1.75 mi | Weston Bank,Marston Montgomery,DE6 | 2 | Detached House | |
| £1,800 | 12/24 | 1.87 mi | Ashbourne, Derbyshire | 5 | Detached House |
Local Area Statistics
Population in DE6 | 25,59925,599 |
Town centre distance | 7.49 miles away7.49 miles away |
Nearest school | 1.30 miles away1.30 miles away |
Nearest train station | 2.84 miles away2.84 miles away |
| |
Rental demand | Landlord's marketLandlord's market |
Rental growth (12m) | +194%+194% |
Sales demand | Buyer's marketBuyer's market |
Capital growth (5yrs) | +15%+15% |
Property History
Listed for £615,000
January 2, 2025
Floor Plans
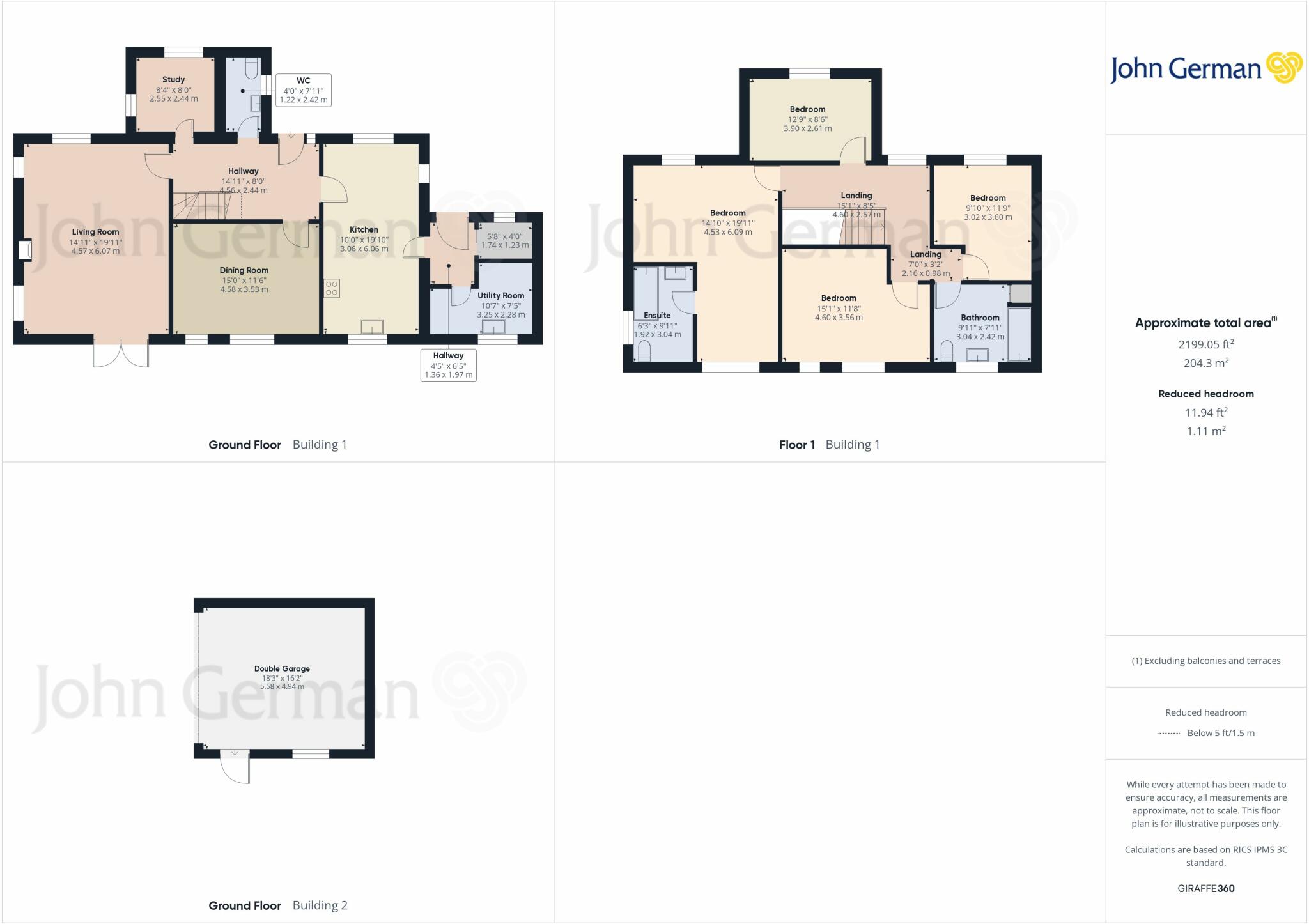
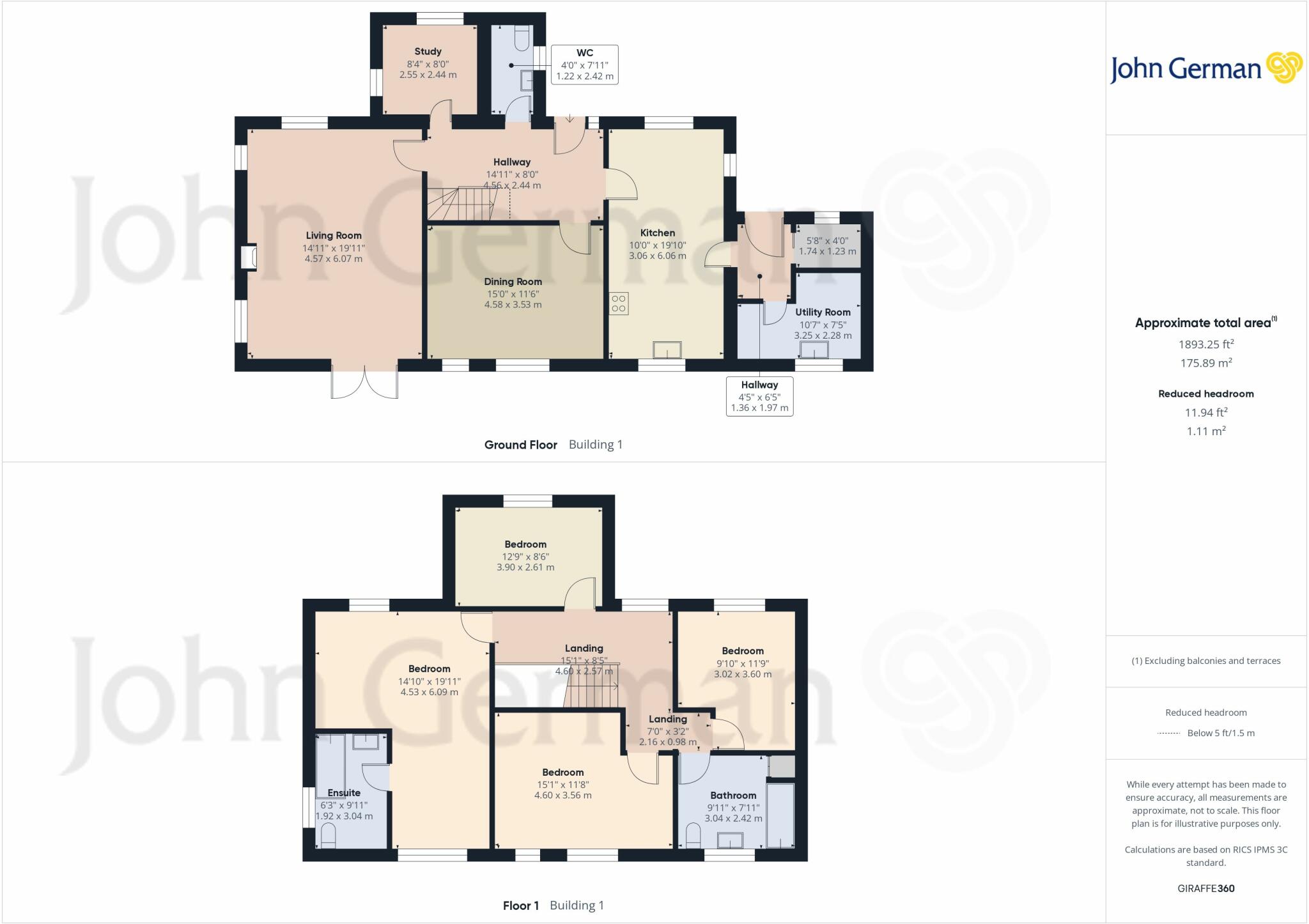
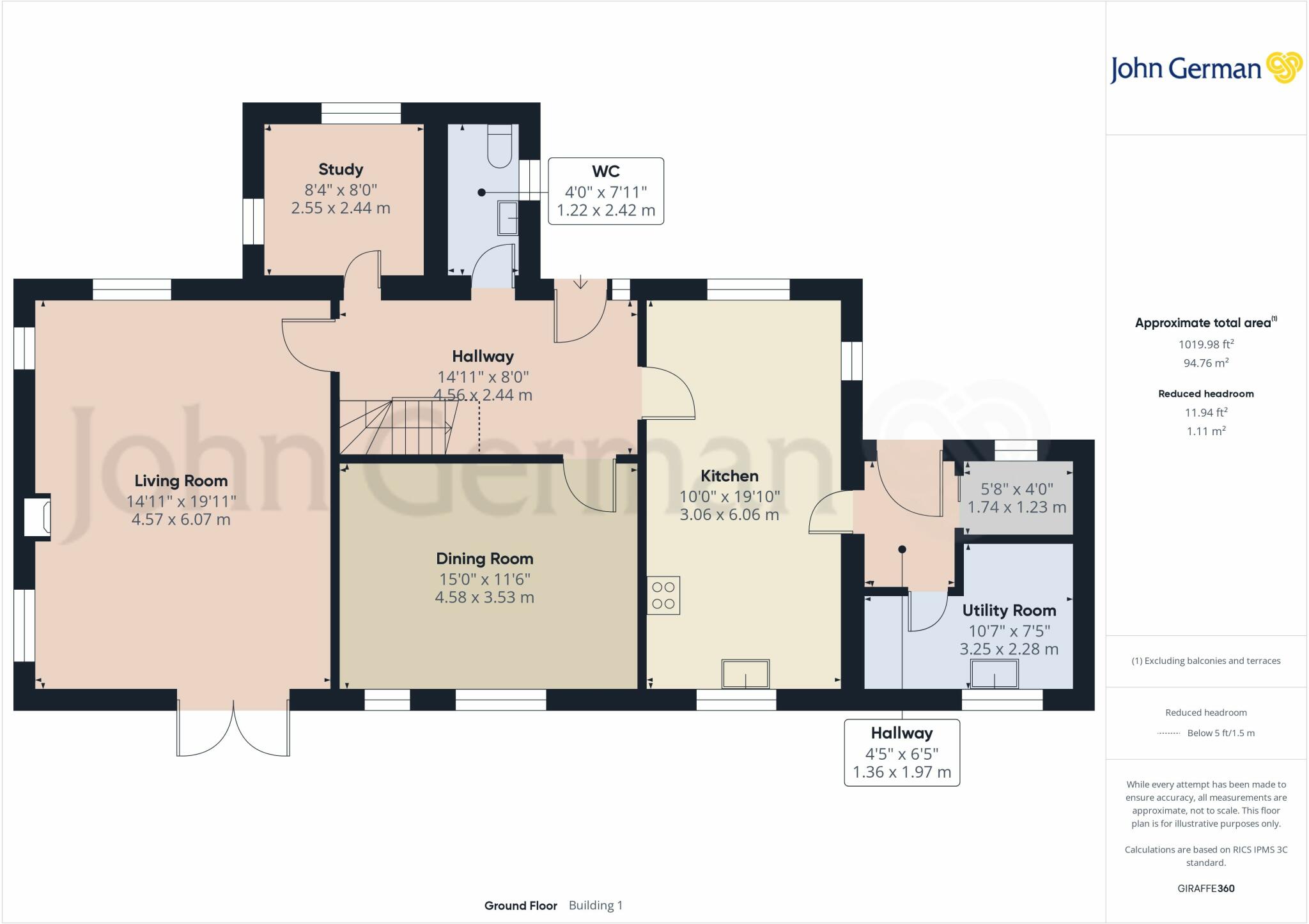
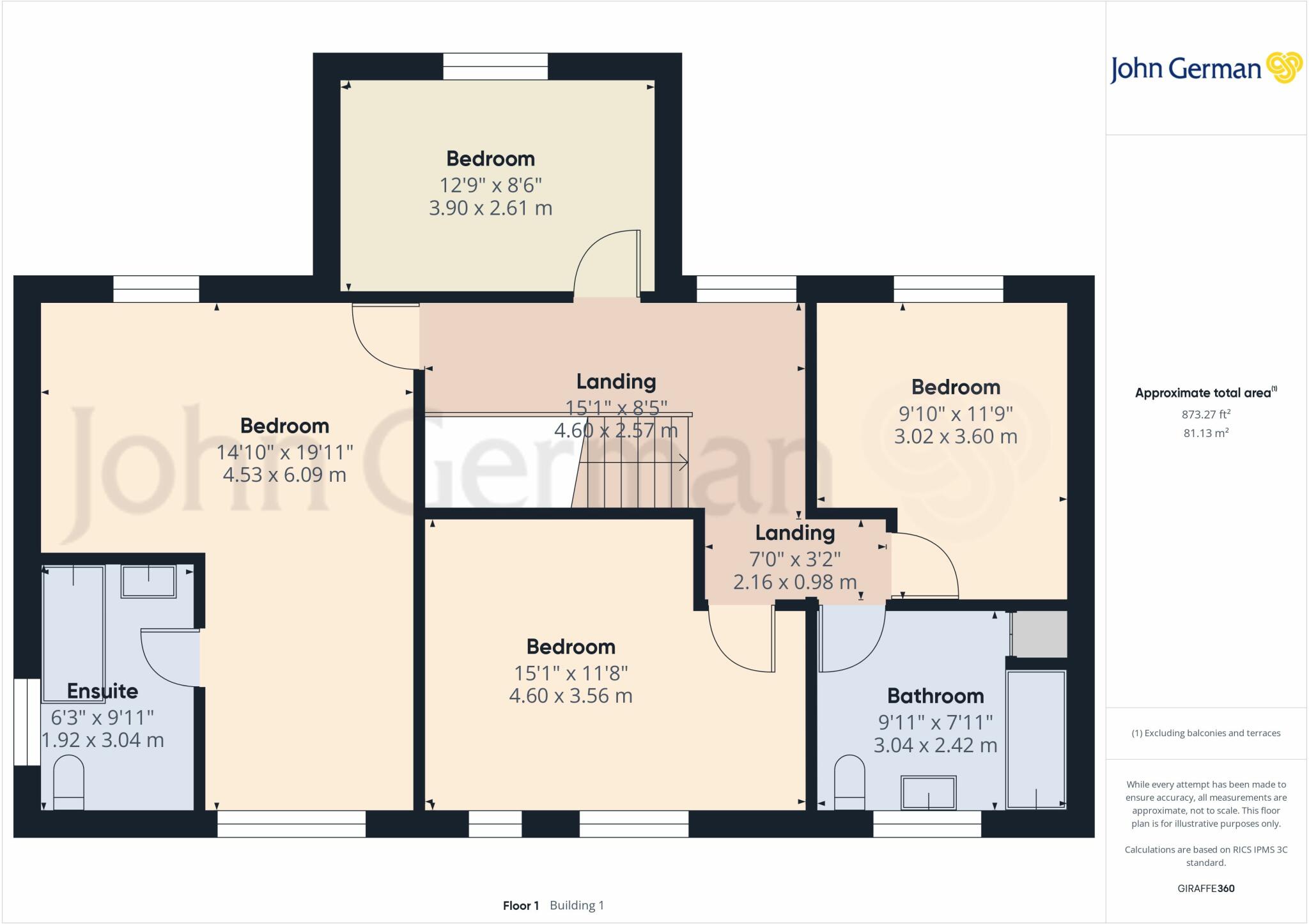
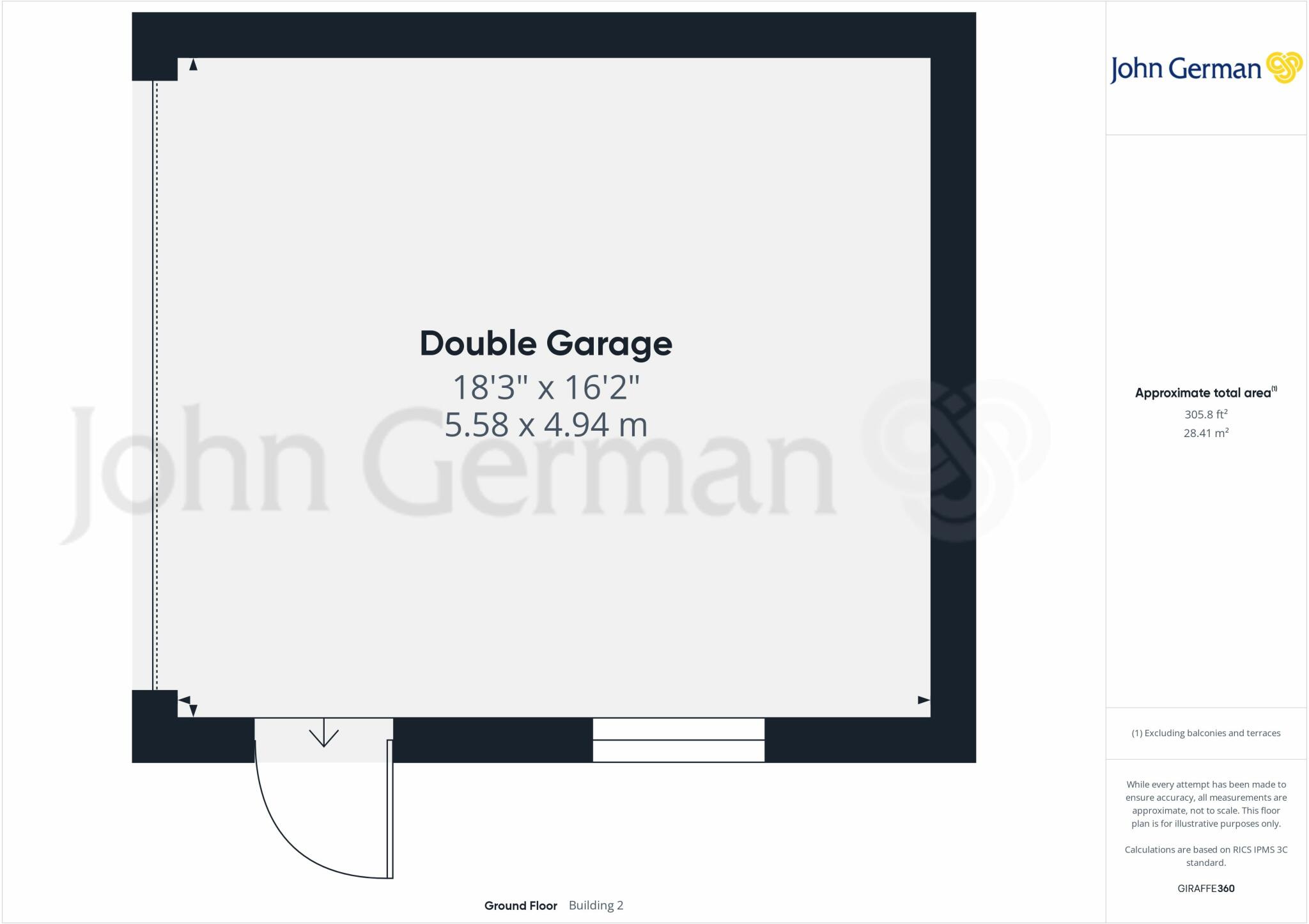
Description
- Well maintained throughout but requiring a degree of modernisation +
- Beautifully set back from the driveway enjoying a prominent elevated position +
- Substantial size +
- Four double bedrooms +
- Plot measuring approx third of an acre +
- No upward chain +
- Detached double garage +
- EPC rating TBC / Council tax band G +
- VIRTUAL 360 TOUR AVAILABLE +
The Pebble is a substantial four-bedroom detached property, occupying an impressive, elevated position on a generously sized plot of approximately a third of an acre. Set back from the driveway, the home offers both privacy and a commanding presence. Well-maintained throughout, it provides a solid foundation for modernisation, allowing prospective buyers the opportunity to personalize the space to their tastes. Each of the four bedrooms is a well-proportioned double, making it an excellent choice for families seeking room to grow. The availability of full-fibre broadband ensures a reliable connection, ideal for those working from home or requiring high-speed internet access.
Situated in a desirable semi-rural location, The Pebble enjoys convenient access to Ashbourne, Uttoxeter, and major road links, combining the tranquility of countryside living with practical connectivity. The property is offered with no upward chain, with additional features including a detached double garage, providing ample storage or potential workshop space. This is a rare opportunity to acquire a spacious home with great potential in a sought-after area, perfect for families looking to create their ideal living environment.
Somersal Herbert is a charming hamlet conveniently situated near the A515, providing easy connectivity to both Ashbourne and Uttoxeter, towns that boast a wide variety of local amenities. A notable advantage of this location is its proximity to the A50, which facilitates east-west travel and offers straightforward access to East Midlands International Airport.
Upon entering the property, you are welcomed by a spacious reception hallway, featuring a staircase leading to the first floor. From the hallway, there is access to the guest cloakroom, dining kitchen, dining room, sitting room, and a study.
The sitting room is a bright and inviting space, benefiting from a triple aspect with windows to the front and side, as well as UPVC glazed French doors that open onto the rear garden. A stone fireplace with a tiled hearth and an open fire serves as a focal point for the room.
The dining room is a generously sized reception room, providing versatile space for various uses. Additionally, there is a dual-aspect study with windows to the front and side, which also houses the electric circuit board.
The guest cloakroom has a wash hand basin with chrome mixer tap with tile splashback and low-level WC.
The dining kitchen offers a practical and functional space, featuring ample preparation surfaces with inset double composite circular sinks and a mixer tap, complemented by a tiled splashback. It includes a range of cupboards and drawers beneath, with designated spaces and plumbing for appliances such as a dishwasher and fridge. The kitchen is equipped with a double electric oven and grill, a four-ring electric Neff hob with an extractor fan, and additional wall-mounted cupboards for extra storage. Benefiting from a triple aspect with windows to the front, rear, and side, whilst a door leads conveniently into the inner lobby / utility area.
The utility room features rolled-edge preparation surfaces with an inset stainless steel sink, adjacent drainer, and chrome mixer tap, all complemented by a tiled splashback. It offers a range of cupboards and drawers below, along with appliance space and plumbing for both a washing machine and a separate tumble dryer. Additional storage is provided by wall-mounted cupboards, and the room houses the oil-fired boiler.
Moving onto the spacious first floor semi-galleried landing, there are doors off to the bedrooms and bathroom with loft hatch access.
The master bedroom is a spacious double room, enjoying dual-aspect windows to the front and rear, allowing for plenty of natural light. It features practical built-in wardrobes and a private door leading to the ensuite. The ensuite is well-appointed with a washbasin set into a vanity unit, a low-level WC, a bidet, and a bath with a chrome mains shower overhead.
There are three additional double bedrooms, each offering ample space and versatility. The second bedroom features convenient built-in wardrobes with cupboards and an integrated dressing table. The third bedroom boasts a delightful view over the rear garden, while the fourth bedroom is currently being used as a study.
The family bathroom is equipped with a wash hand basin set within a vanity unit with storage cupboards below, a low-level WC, and a bath featuring a chrome mixer tap and a mains-powered shower. Additionally, there is a built-in cupboard housing the hot water tank, complete with shelving for added storage.
At the front of the property, a large gravel driveway provides off-street parking for several vehicles and is bordered by lawned areas leading to a detached double garage. The garage is equipped with power, lighting, and an electric up-and-over door. At the rear, the property features a spacious lawned garden offering privacy, with a circular patio seating area and a variety of established trees and planting beds.
What 3 Words - ///turkeys.shade.cyber
Tenure: Freehold (purchasers are advised to satisfy themselves as to the tenure via their legal representative).
Please note: It is quite common for some properties to have a Ring doorbell and internal recording devices.
Property construction: Standard Parking: Off road Electricity supply: Mains Water supply: Mains
Sewerage: Septic tank Heating: Oil (Purchasers are advised to satisfy themselves as to their suitability).
Broadband type: Fibre
See Ofcom link for speed:
Mobile signal/coverage: See Ofcom link
Local Authority/Tax Band: Derbyshire Dales District Council / Tax Band
Useful Websites:
Our Ref: JGA23122024
The property information provided by John German Estate Agents Ltd is based on enquiries made of the vendor and from information available in the public domain. If there is any point on which you require further clarification, please contact the office and we will be pleased to check the information for you, particularly if contemplating travelling some distance to view the property. Please note if your enquiry is of a legal or structural nature, we advise you to seek advice from a qualified professional in their relevant field.