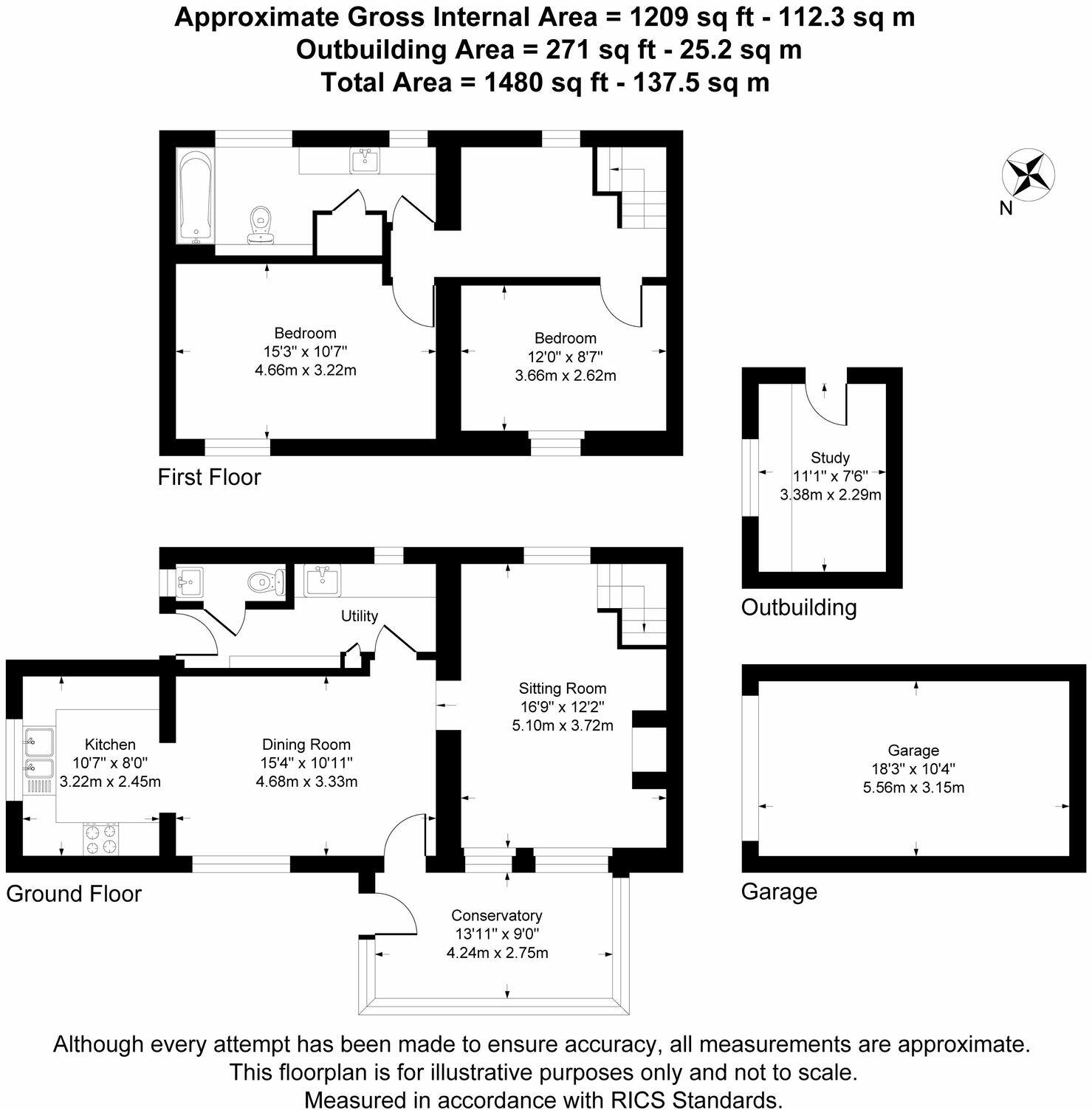2 Bed Terraced House, Refurb/BRRR, Salisbury, SP3 4ER, £400,000
Homanton, Shrewton, SP3 4ER - 3 months ago
Sold STC
Refurb/BRRR
~68 m²
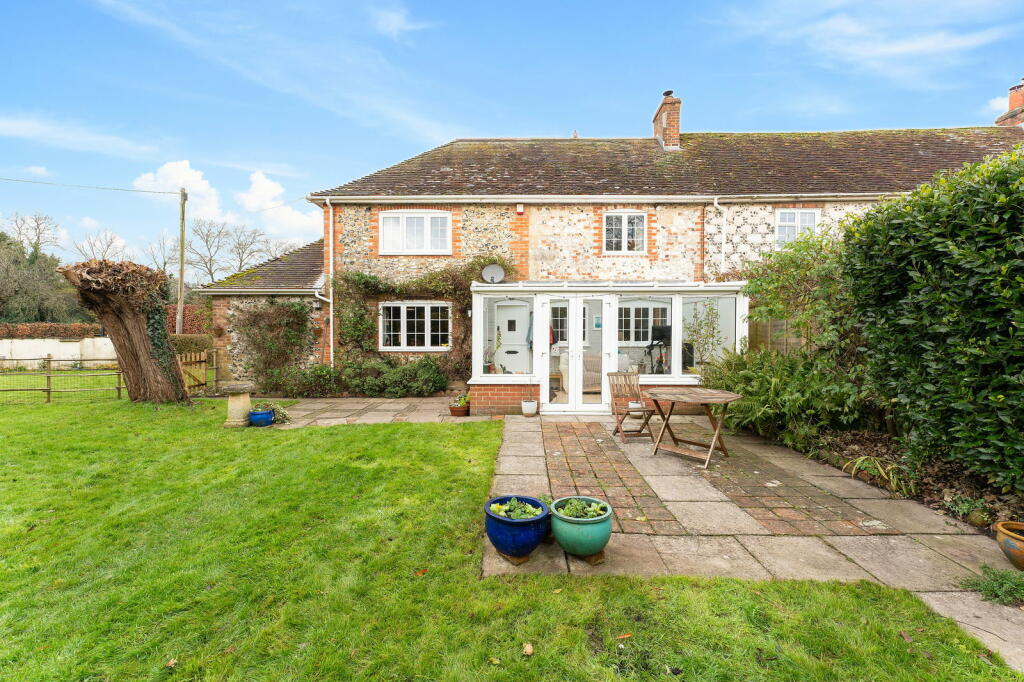
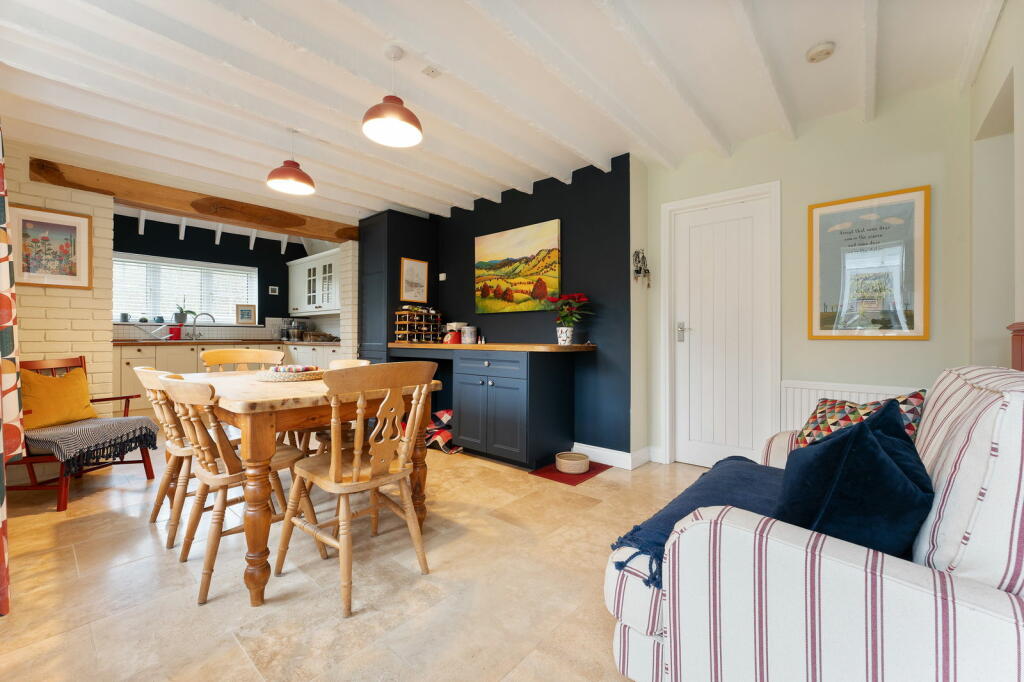
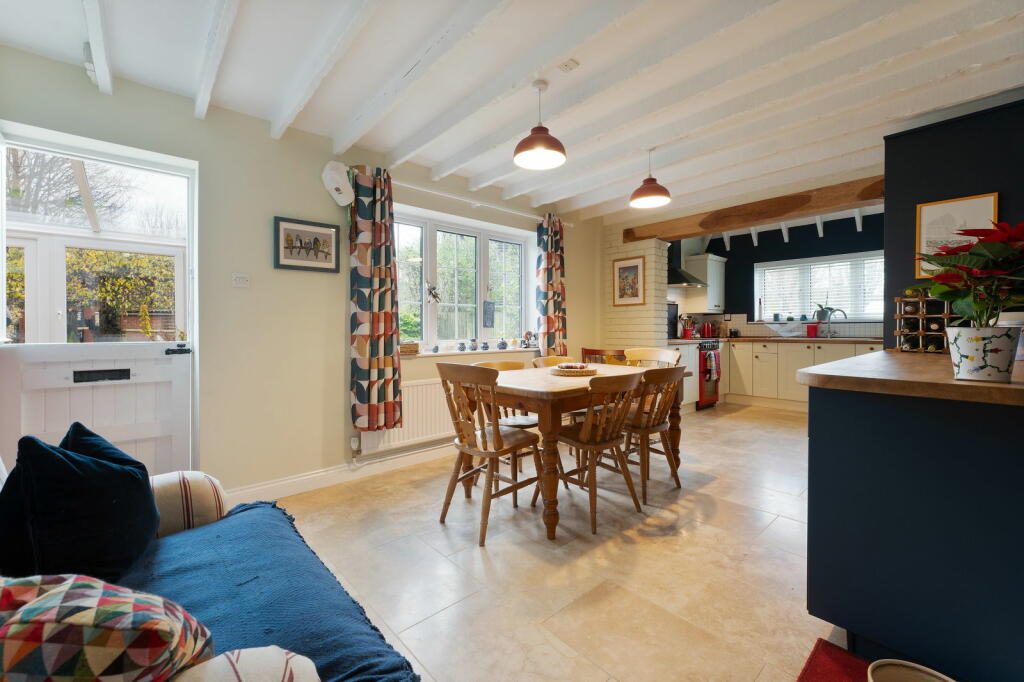
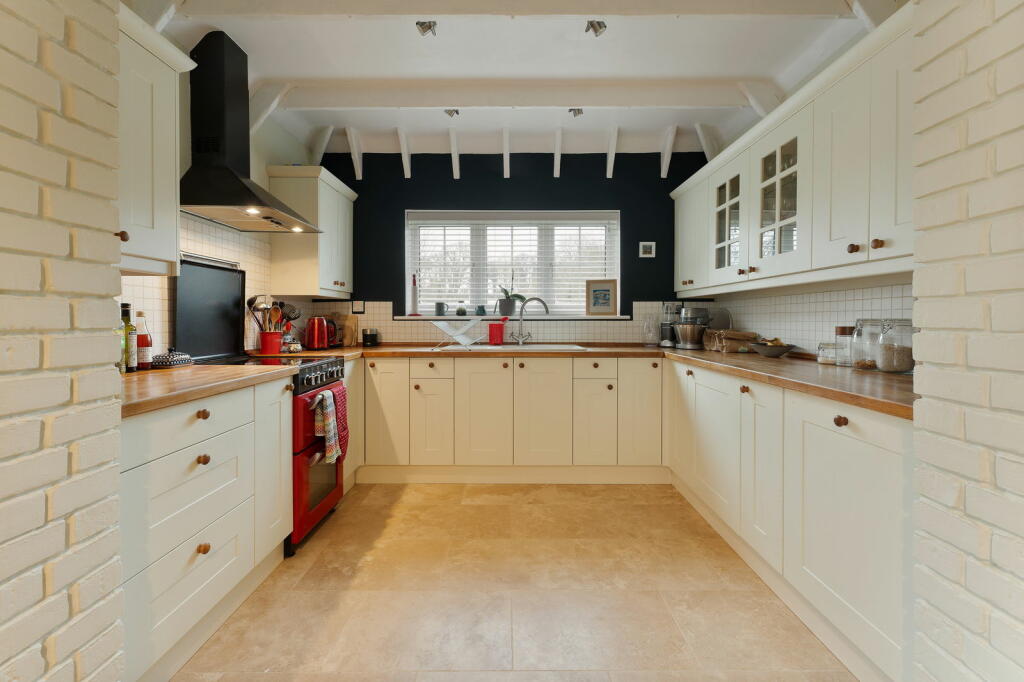
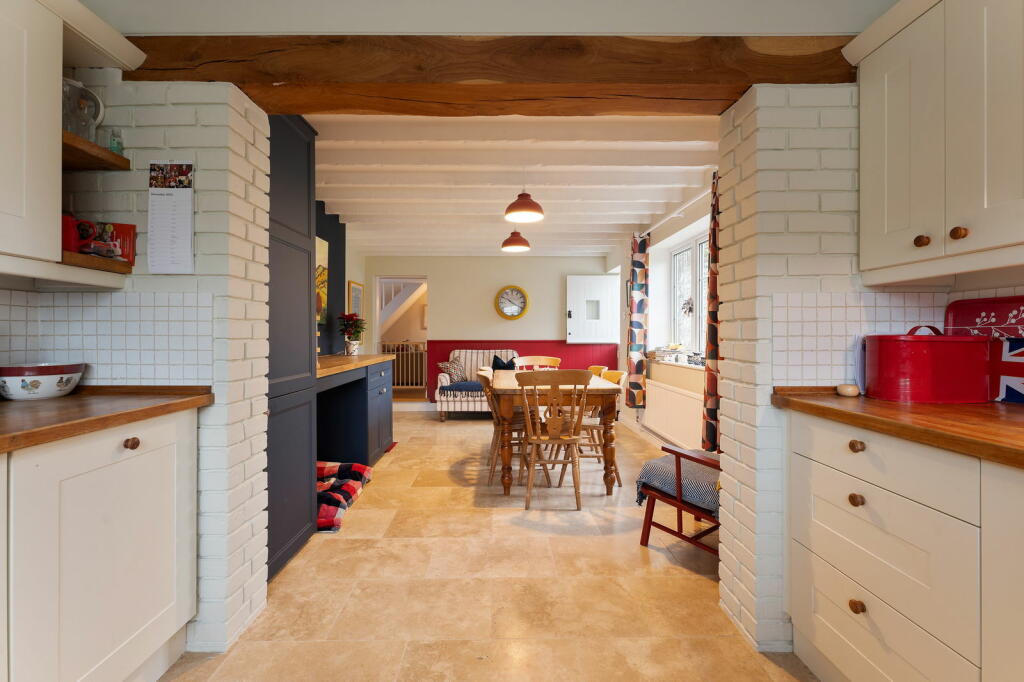
+15 photos
ValuationOvervalued
| Sold Prices | £152K - £294K |
| Sold Prices/m² | £2.6K/m² - £4.1K/m² |
| |
Square Metres | ~68.11 m² |
| Price/m² | £5.9K/m² |
Value Estimate | £173,188 |
| |
End Value (After Refurb) | £317,500 |
Investment Opportunity
Cash In | |
Purchase Finance | Bridging Loan |
Deposit (25%) | £100,000 |
Stamp Duty & Legal Fees | £20,700 |
Refurb Costs | £27,612 |
Bridging Loan Interest | £10,500 |
Total Cash In | £160,562 |
| |
Cash Out | |
Monetisation | FlipRefinance & Rent |
Revaluation | £317,500 |
Mortgage (After Refinance) | £238,125 |
Mortgage LTV | 75% |
Cash Left In | £160,562 |
Equity | £79,375 |
Rent Range | £725 - £1,650 |
Rent Estimate | £1,013 |
Running Costs/mo | £1,215 |
Cashflow/mo | £-202 |
Cashflow/yr | £-2,421 |
Gross Yield | 3% |
Local Sold Prices
8 sold prices from £152K to £294K, average is £212.3K. £2.6K/m² to £4.1K/m², average is £3.6K/m².
Local Rents
3 rents from £725/mo to £1.6K/mo, average is £1.3K/mo.
Local Area Statistics
Population in SP3 | 11,309 |
Population in Salisbury | 93,605 |
Town centre distance | 9.32 miles away |
Nearest school | 0.50 miles away |
Nearest train station | 9.13 miles away |
| |
Rental growth (12m) | +19% |
Sales demand | Balanced market |
Capital growth (5yrs) | +18% |
Property History
Listed for £400,000
January 2, 2025
Sold for £390,000
2022
Sold for £229,000
2005
Floor Plans
