3 Bed Terraced House, Single Let, Haverhill, CB9 9HP, £235,000
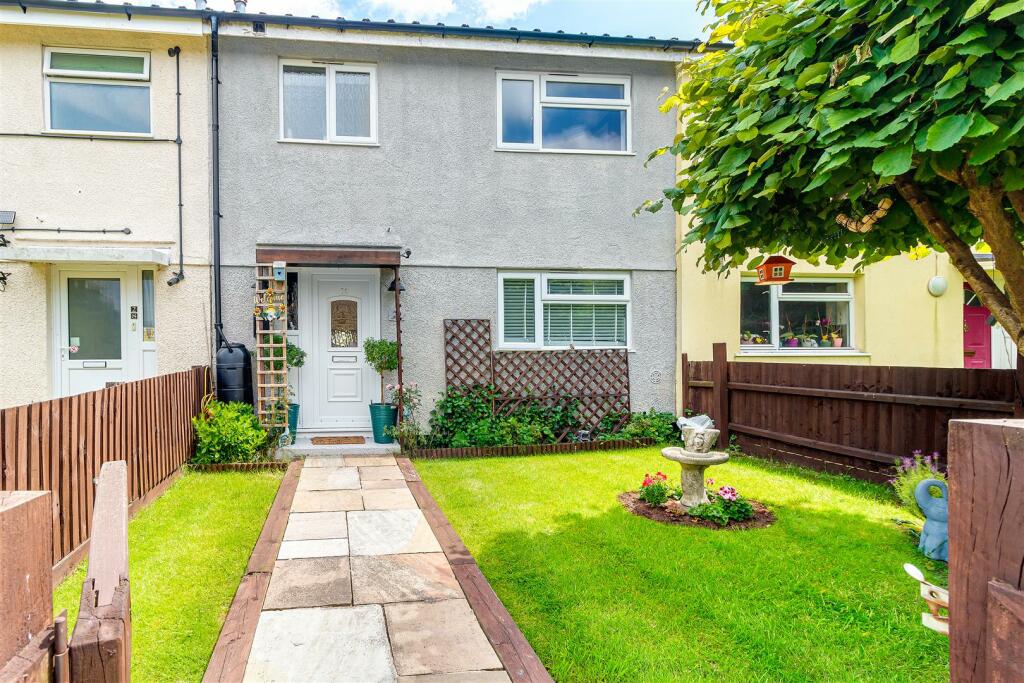
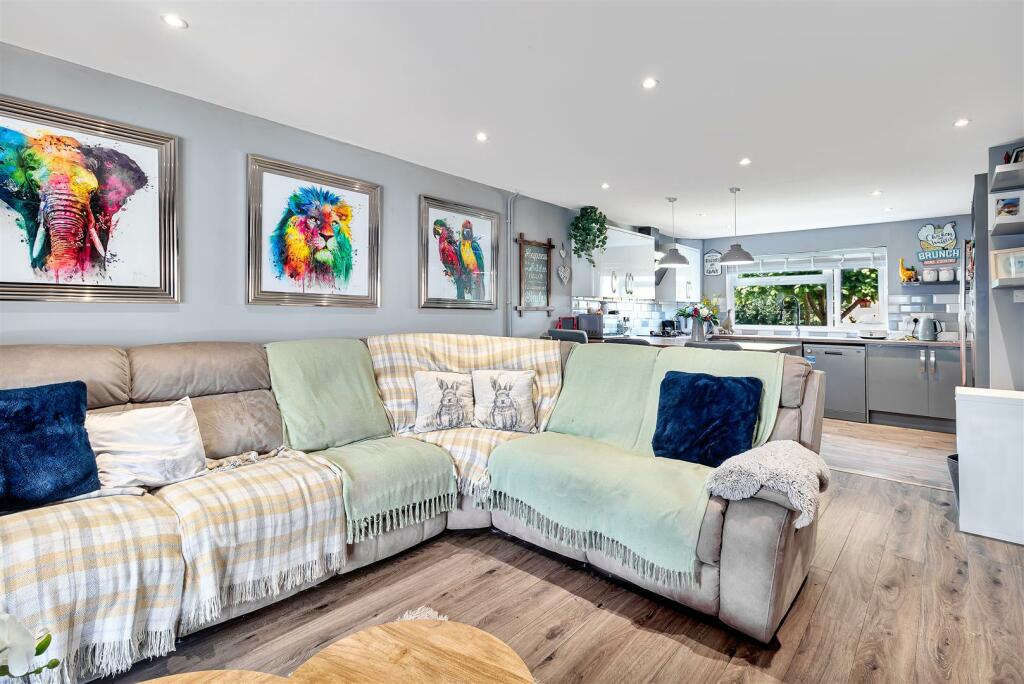
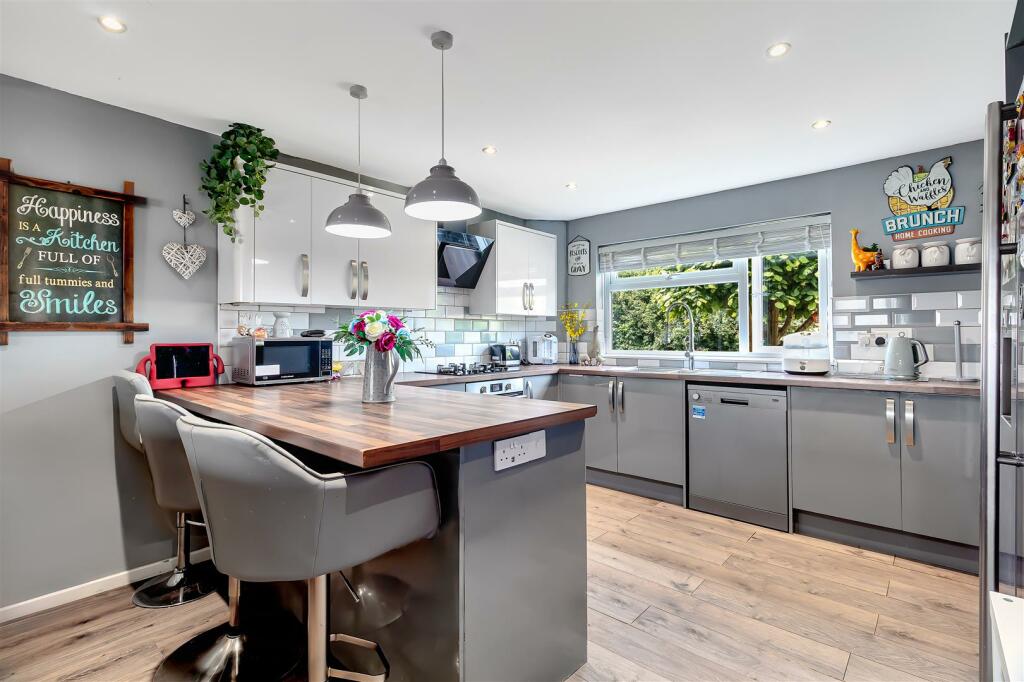
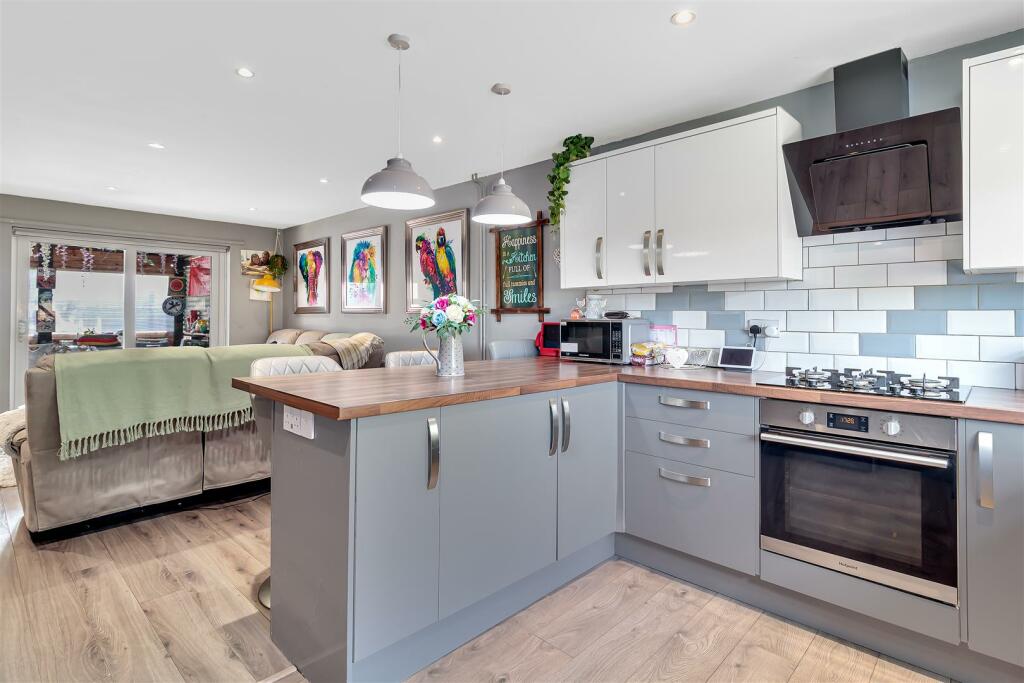
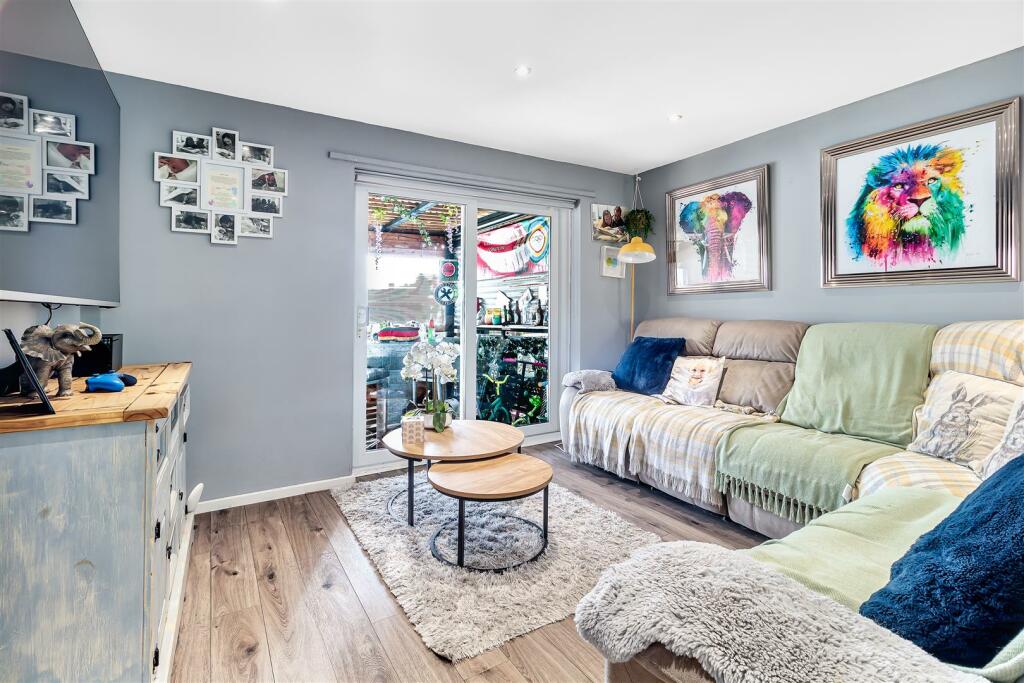
ValuationUndervalued
Cashflows
Property History
Listed for £235,000
January 1, 2025
Sold for £190,000
2020
Sold for £112,000
2011
Sold for £124,000
2007
Floor Plans
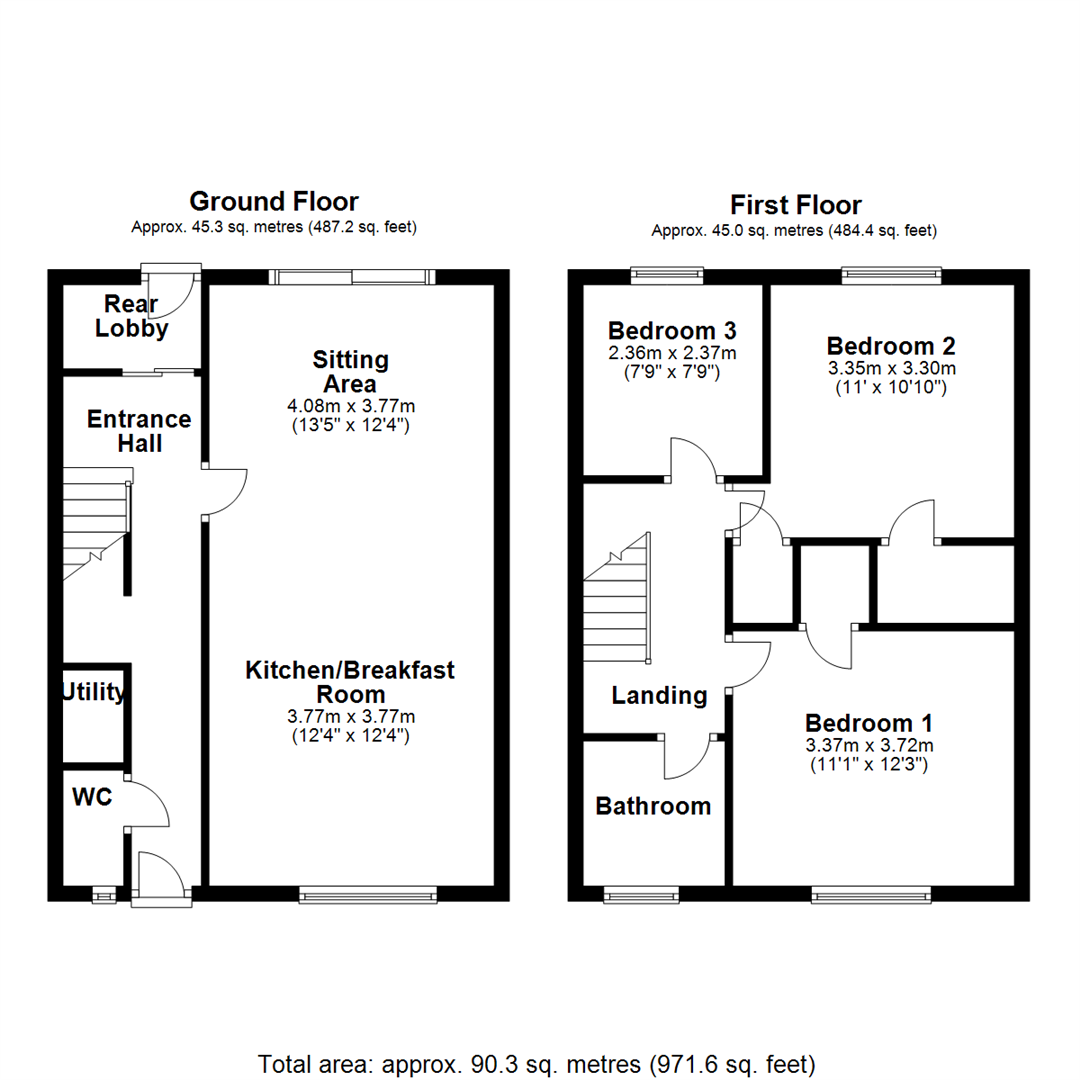
Description
- Beautifully Presented Family Home +
- Three Generous Bedrooms +
- Open Living Space +
- Downstairs WC & First Floor Bathroom +
- Double Glazing & Gas Central Heating +
- Cool Garden Bar/Kitchen +
- Attractive Front & Rear Gardens +
- Cambridge Side Of Town +
- Must Be Viewed +
This stylish and beautifully presented three-bedroom family home has been lovingly improved to offer the next owner a wonderful lifestyle. The property features a stunning open-plan living area, perfect for a growing family and ideal for entertaining friends and family. The owners have landscaped both the front and rear gardens. The rear garden is low maintenance and includes a stylish garden kitchen/bar, while the front garden enhances the overall inviting charm of this home.
Haverhill - Haverhill, the fastest-growing market town in Suffolk, offers a thriving and convenient lifestyle. Its prime location allows easy access to Cambridge (17 miles), London Stansted Airport (around 30 minutes drive), and the M11 corridor. The town boasts a mainline rail station at Audley End (12 miles), with direct links to London Liverpool Street.
Despite its excellent transportation connections, Haverhill remains an affordable place to buy and rent a property. The ongoing investments, both private and public, contribute to its continuous growth in residential, commercial, and leisure facilities. The town features a vibrant High Street with a popular twice-weekly market, out of town shopping, as well as an array of public houses, cafes, restaurants, social clubs, and hotels. For sports enthusiasts, there is an esteemed 18-hole golf course, Haverhill Tennis Club, The New Croft's all-weather sports facility with two full-size 3G pitches, and Haverhill Rugby Club. These clubs offer teams and coaching for various age groups.
Haverhill also boasts a comprehensive nursery and schooling system, a well-utilized sports centre with all-weather pitches, various churches, and much more. The town centre continues to attract a growing number of national chains, and there is even a town centre multiplex cinema complex with associated eateries.
Discover the allure of Haverhill – a town that seamlessly blends convenience, affordability, and a wide range of amenities.
Entrance Hall - A spacious and welcoming entrance featuring stairs leading to the first floor. The utility cupboard is equipped with plumbing for a washing machine and ample space for a tumble dryer, complemented by tiled flooring.
Wc - The WC features a window to the front and is equipped with a two-piece suite including a wall-mounted washbasin with a mixer tap and a low-level WC. It is adorned with tiled splashbacks and flooring.
Rear Lobby - The rear lobby features tiled flooring, storage space for coats and shoes, and provides access to the rear garden.
Sitting Area - 4.08m x 3.77m (13'5" x 12'4") - This open-plan space has been thoughtfully designed to create a stunning room, ideal for a growing family or entertaining friends. Featuring a radiator, wooden flooring, and patio doors that open to the rear garden.
Kitchen/Breakfast Room - 3.77m x 3.77m (12'4" x 12'4") - The kitchen has been upgraded with a variety of base and wall units featuring rounded worktops. It includes a matching breakfast bar with cupboards and storage underneath, a 1+1/2 bowl stainless steel sink with a single drainer and mixer tap, plumbing for a dishwasher, an integrated electric fan-assisted oven, a built-in four-ring gas hob with an extractor hood above, a front-facing window, and wooden flooring.
Landing - Loft access, doors to all first floor rooms
Bedroom 1 - 3.37m x 3.72m (11'1" x 12'2") - The main bedroom features a front-facing window, radiator, and built-in storage cupboard.
Bedroom 2 - 3.35m x 3.30m (11'0" x 10'10") - Bedroom 2 is an additional double room with a window to the rear, featuring built-in storage cupboards and a radiator.
Bedroom 3 - 2.36m x 2.37m (7'9" x 7'9") - A well-proportioned single bedroom with a built-in cabin-style bed, a window overlooking the rear garden, and a radiator.
Bathroom - Featuring a three-piece suite consisting of a panelled bath with a separate shower overhead, mixer tap, and folding screen. Also includes a pedestal wash hand basin with mixer tap and a low-level WC. Walls are fully tiled to full height, with a window to the front and a radiator for comfort.
Outside - At the front, an inviting garden welcomes you, recently landscaped to enhance the charm of this lovely home. A paved pathway meanders through a neatly manicured lawn, leading you to the entrance door. A small tree adorns the front, while the entire garden is enclosed by low fencing, offering a secure entrance through a gate.
The back garden offers an ideal outdoor retreat for the entire family. Featuring an artificial lawn, it provides a hassle-free space for children to play while you unwind or entertain. Where better to do this than in the cool outdoor kitchen/bar (fittings not included)? This timber structure features a corrugated roof that keeps you dry, allowing you to relish the outdoors year-round. The paved floor extends out, leading to a rear gate, while the garden is enclosed by timber fencing on all sides.
Viewings - By appointment with the agents.
Special Notes - 1. None of the fixtures and fittings are necessarily included. Buyers should confirm any specific inclusions when making an offer.
2. Please note that none of the appliances or the services at this property have been checked and we would recommend that these are tested by a qualified person before entering into any commitment. Please note that any request for access to test services is at the discretion of the owner.
3. Floorplans are produced for identification purposes only and are in no way a scale representation of the accommodation.
Similar Properties
Like this property? Maybe you'll like these ones close by too.