2 Bed Semi-Detached House, Single Let, Norwich, NR8 5EX, £210,000
Rose Avenue, Queens Hill, Norwich, NR8 5EX - 3 months ago
Sold STC
BTL
~68 m²
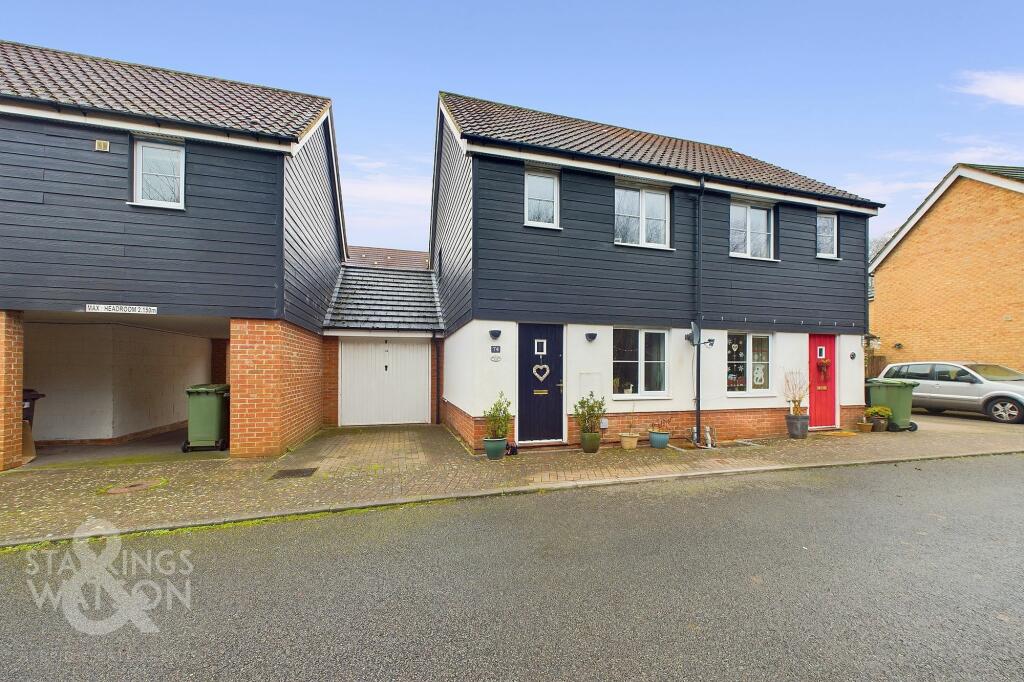
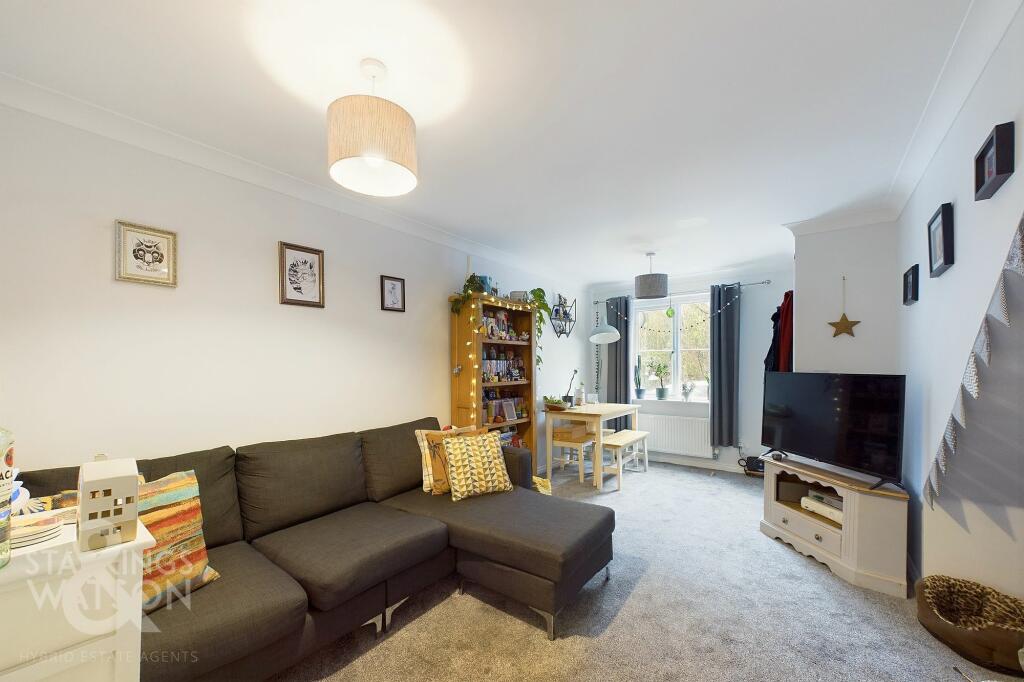
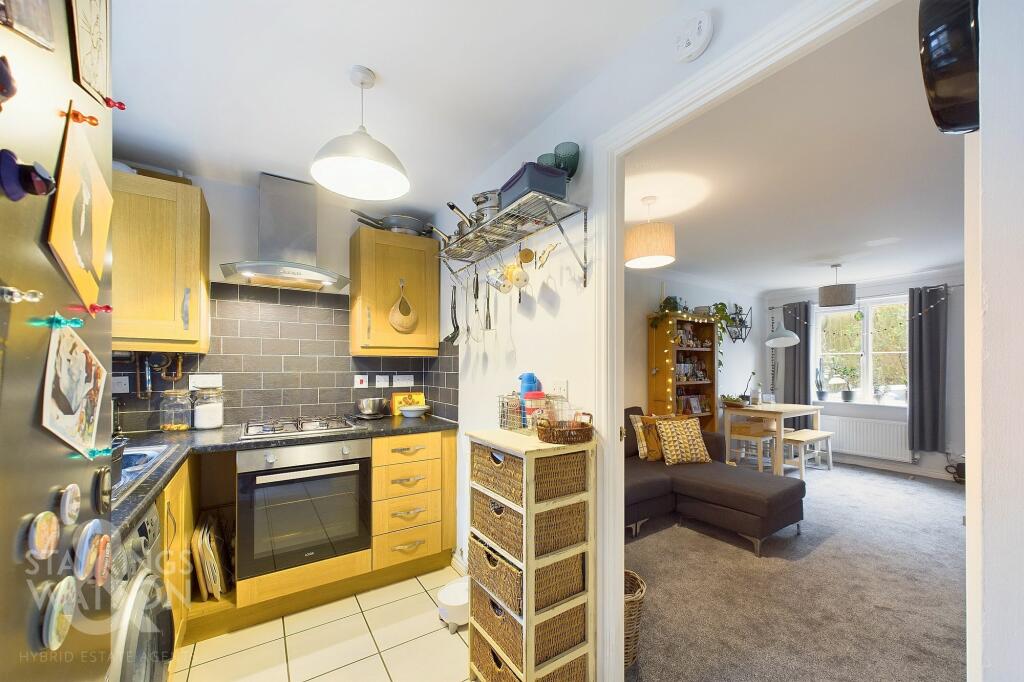
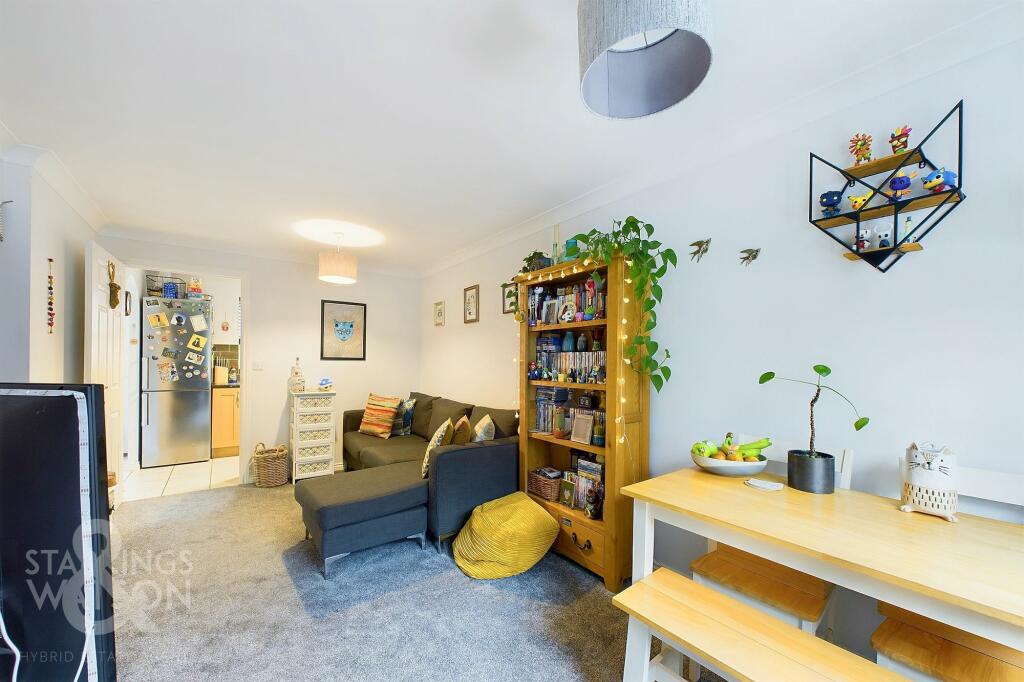
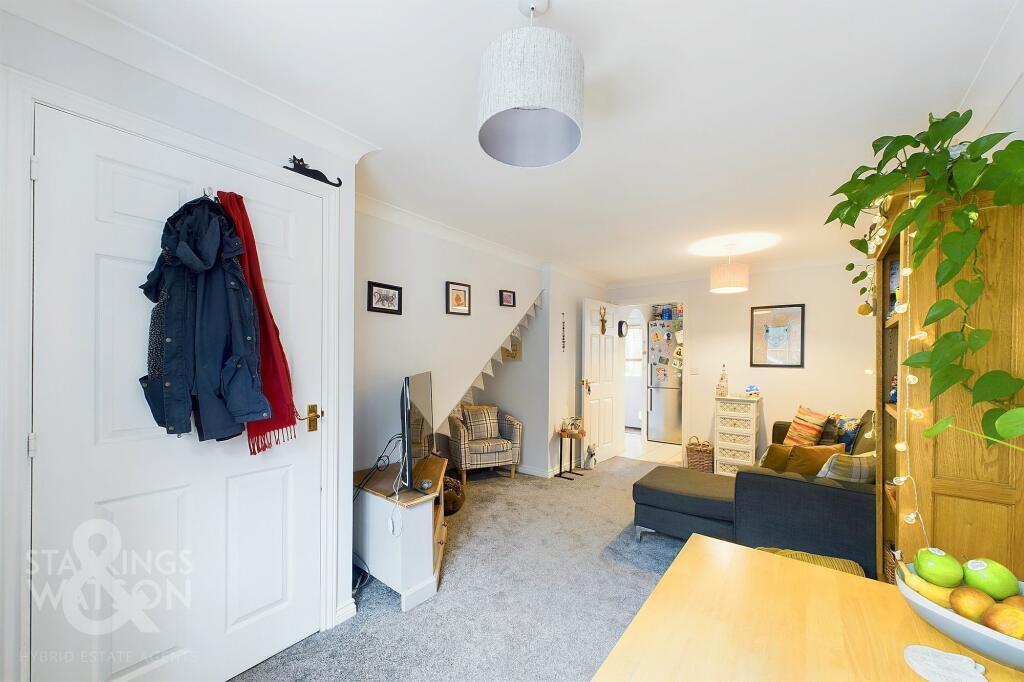
+13 photos
ValuationUndervalued
Cashflows
Property History
Listed for £210,000
January 1, 2025
Sold for £195,000
2021
Sold for £154,995
2007
Floor Plans
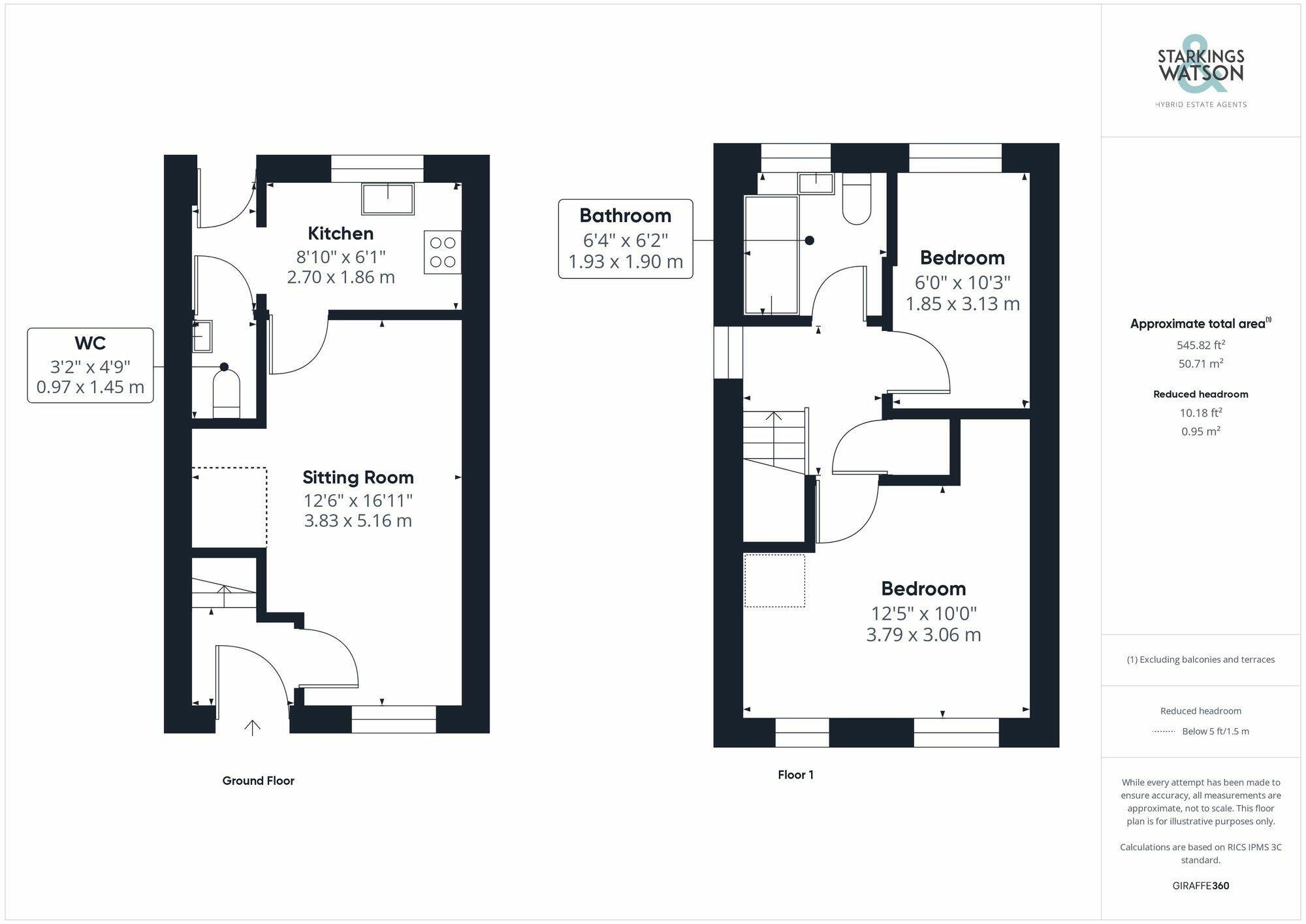
Description
Similar Properties
Like this property? Maybe you'll like these ones close by too.