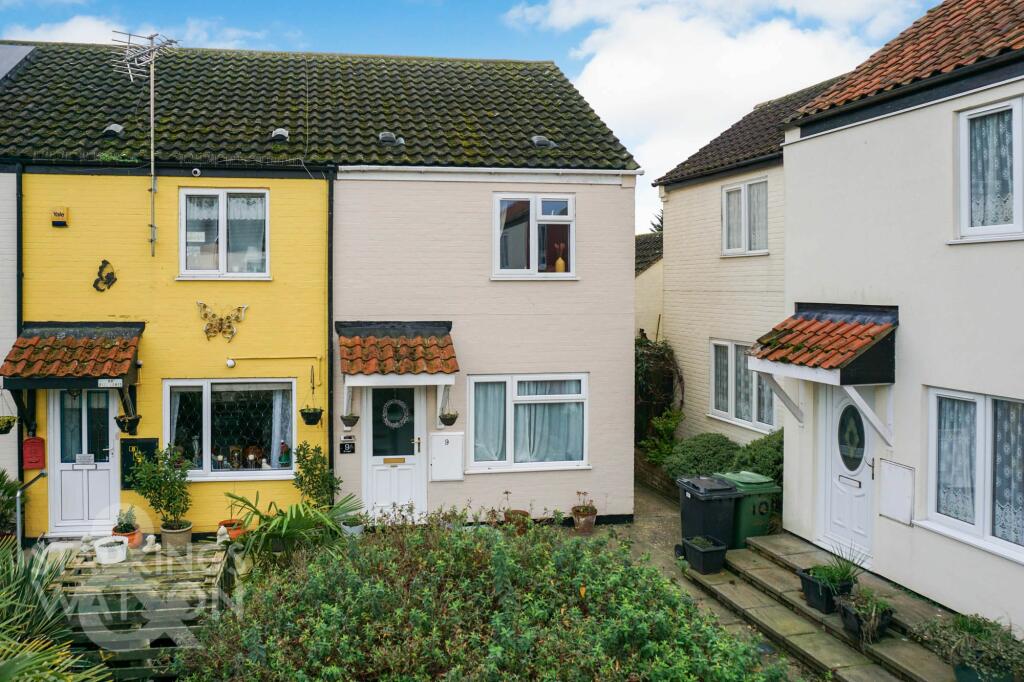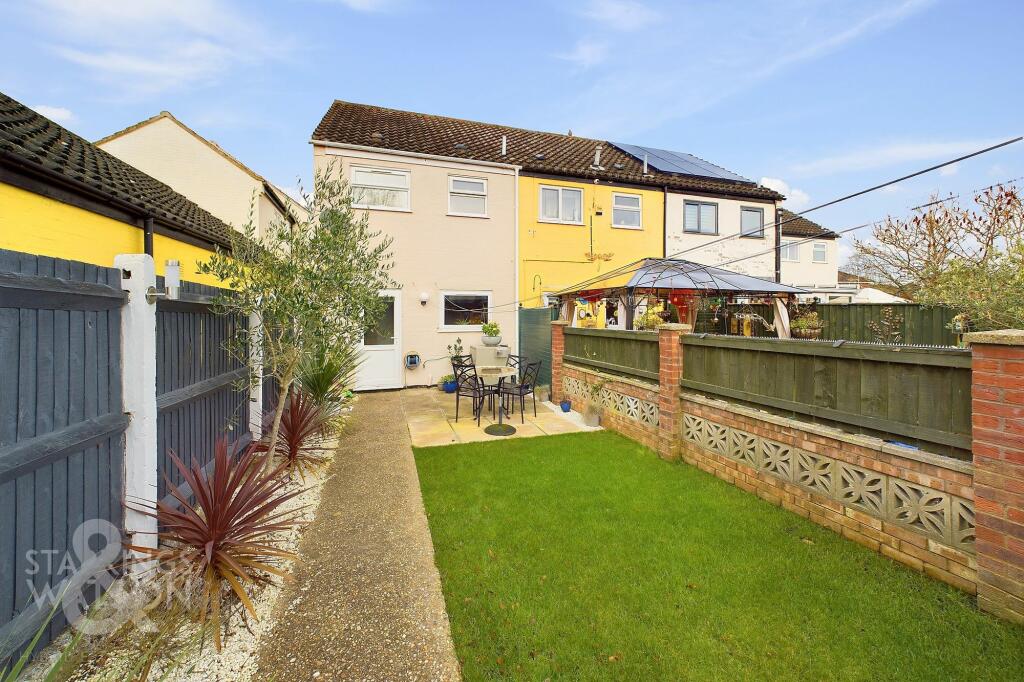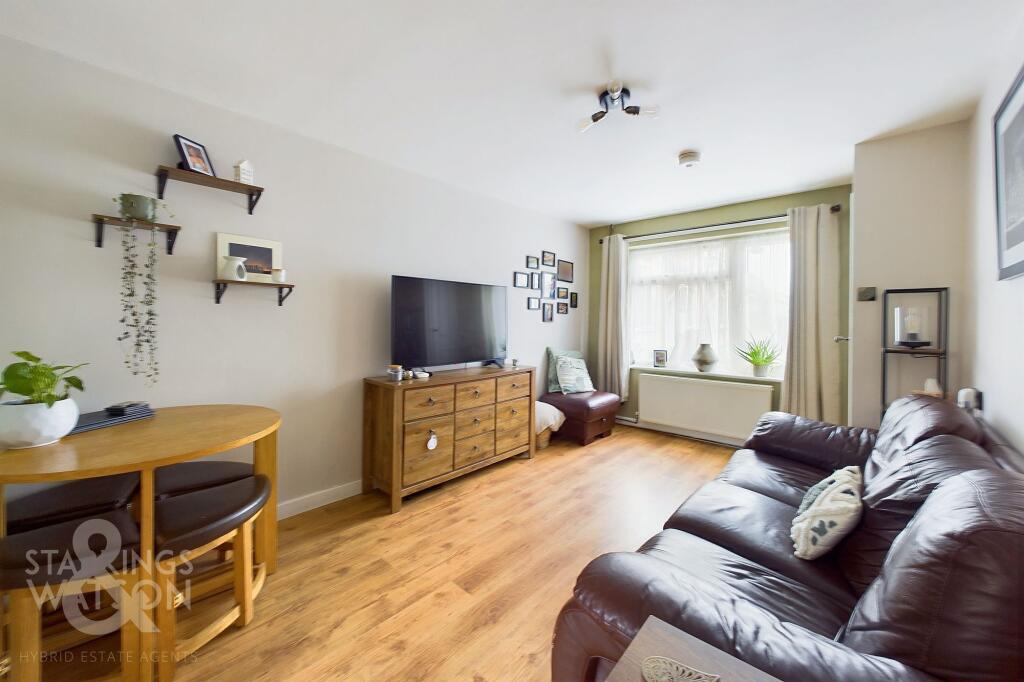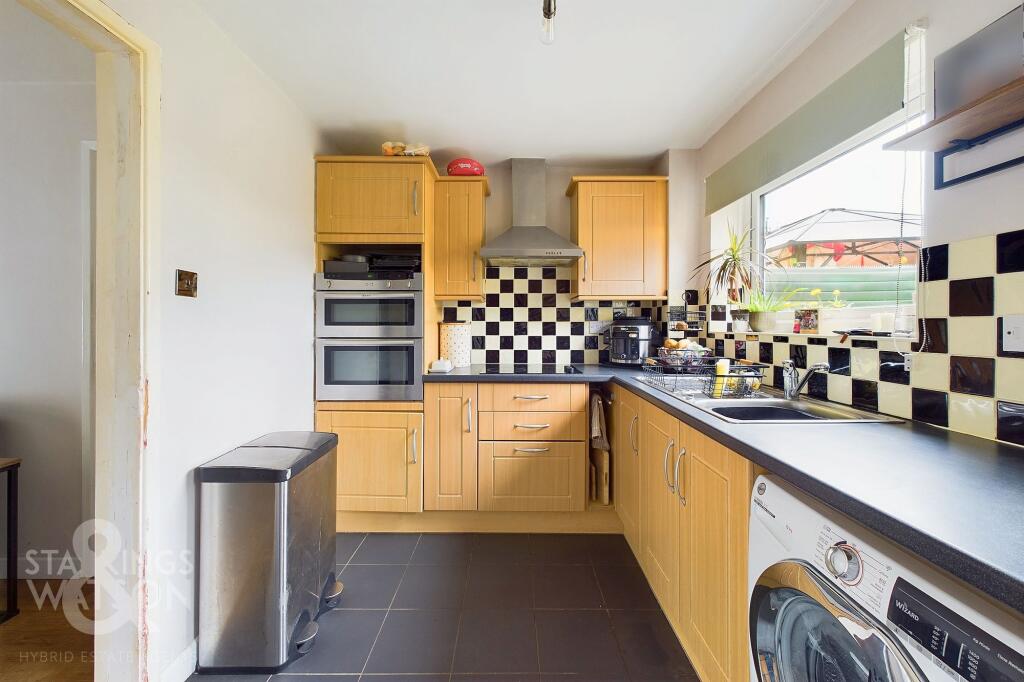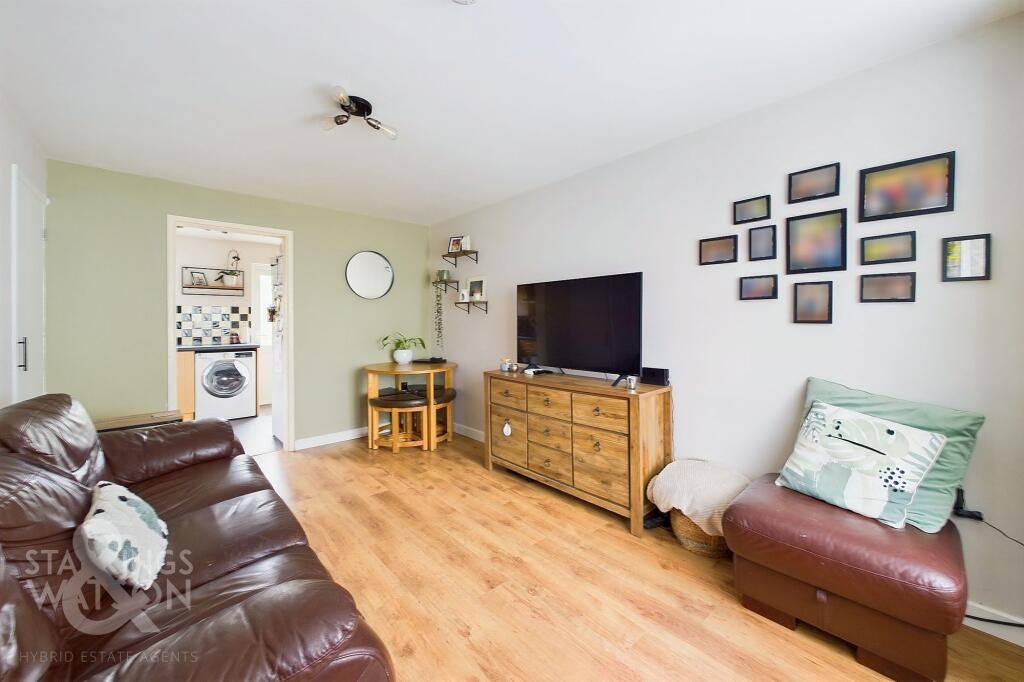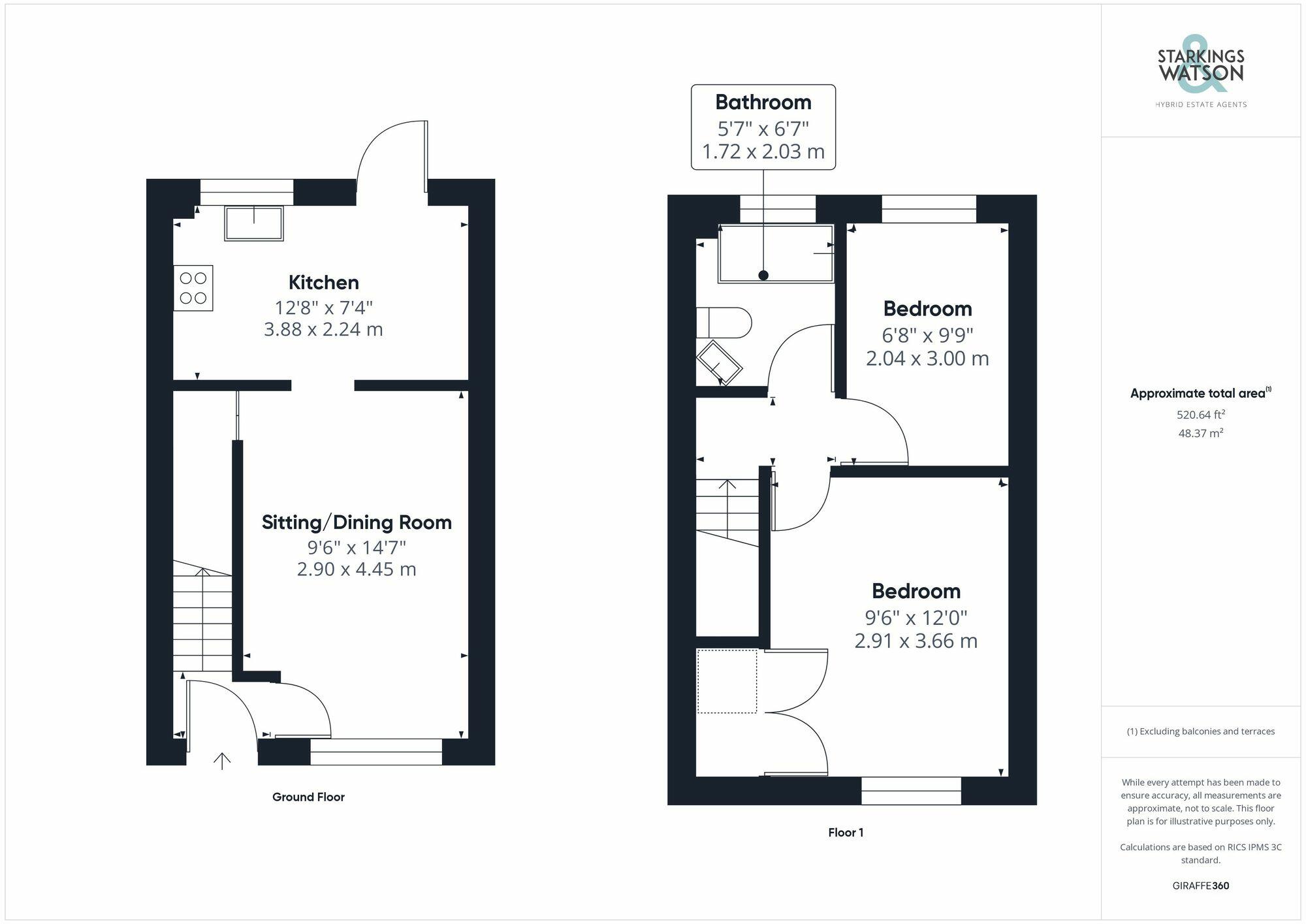- Tucked Away Residential Setting +
- On Road Parking & En-Bloc Garage +
- Hall Entrance +
- Sitting/Dining Room with Storage +
- Kitchen/Breakfast Room +
- Two Bedrooms +
- Family Bathroom with Shower +
- Enclosed Lawned Garden +
IN SUMMARY
Guide Price £185,000-£195,000. Tucked away, this end-terrace home enjoys a WELL KEPT interior, with LAWNED GARDENS and an EN-BLOC GARAGE. An ideal FIRST TIME BUY or INVESTMENT, the property boasts a hall entrance, with a 14’ SITTING/DINING ROOM with useful built-in STORAGE. The 12’ KITCHEN/breakfast room stetches across the rear of the property, with EXTENSIVE STORAGE and integrated cooking appliances. Upstairs, TWO BEDROOMS lead off the landing, with the main bedroom including BUILT-IN STORAGE. The family bathroom offers a SHOWER over the bath and tiled splash backs. Finished with uPVC double glazing and oil fired CENTRAL HEATING, the property is presented in move-in condition.
SETTING THE SCENE
Occupying a tucked away residential location, the property is approached via an open courtyard frontage, with access to the rear leading to the en-bloc garage.
THE GRAND TOUR
The front uPVC double glazed entrance door takes you to a hall entrance with wood effect flooring underfoot, cloak storage space and stairs rising to the first floor landing. A door leads off to the sitting/dining room with a front facing window and useful built-in understairs storage cupboard. The kitchen stretches across the rear of the property with an extensive range of wall and base level units including tile splashbacks and integrated cooking appliances, including an electric ceramic hob and built-in eye level electric double oven, with space provided for a fridge freezer and washing machine, whilst a window and door face towards the rear garden.
Heading upstairs the landing is finished wood effect flooring and the loft access hatch, with doors taking you to two bedrooms including the front facing double bedroom with wood effect flooring and built-in double storage cupboards, and the rear facing bedroom also finished with wood effect flooring. Completing the property is the family bathroom with a white three piece suite, including a vanity unit under the hand wash basin, and a shaped panel bath with an electric shower and glazed shower screen.
FIND US
Postcode : NR15 2SY
What3Words : ///insolvent.booklet.cemented
VIRTUAL TOUR
View our virtual tour for a full 360 degree of the interior of the property.
EPC Rating: D
